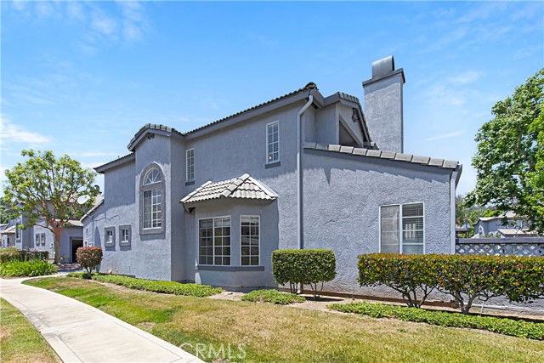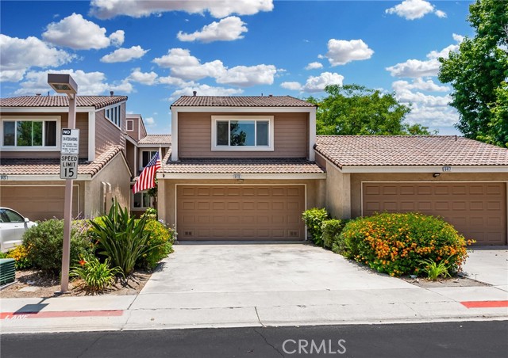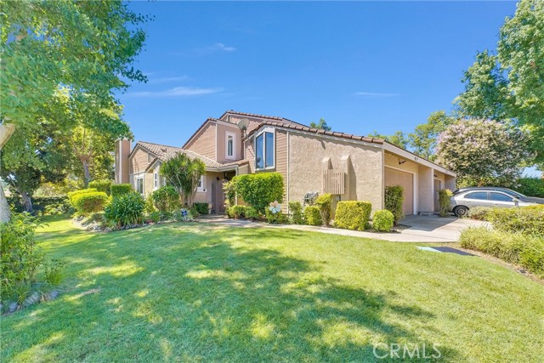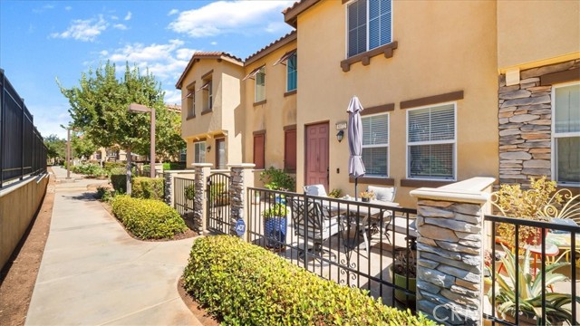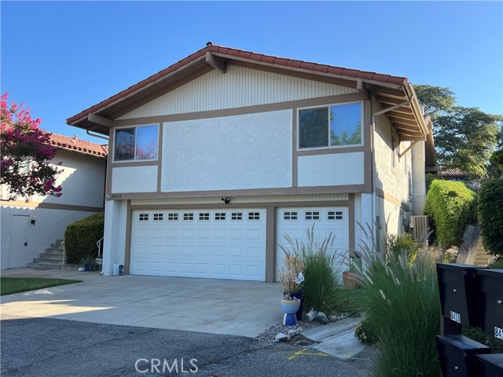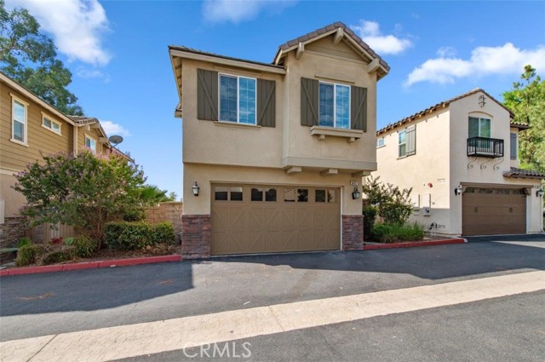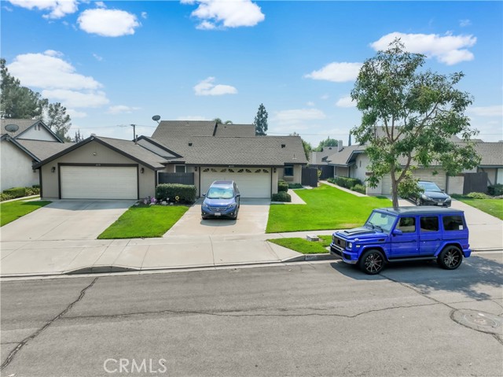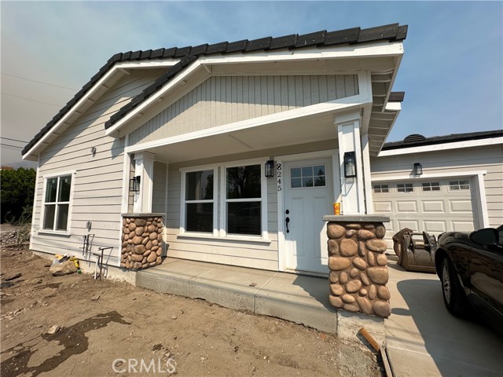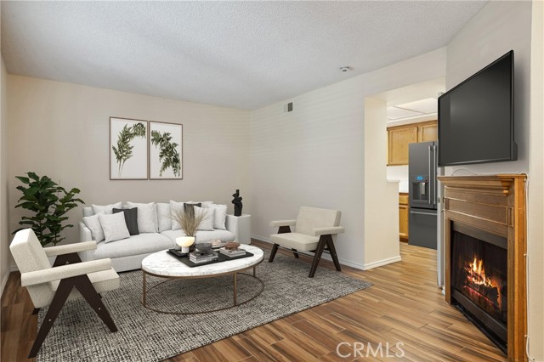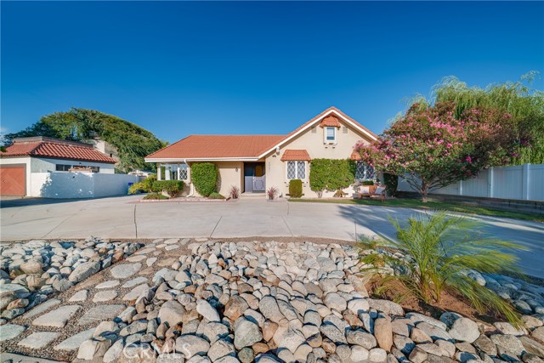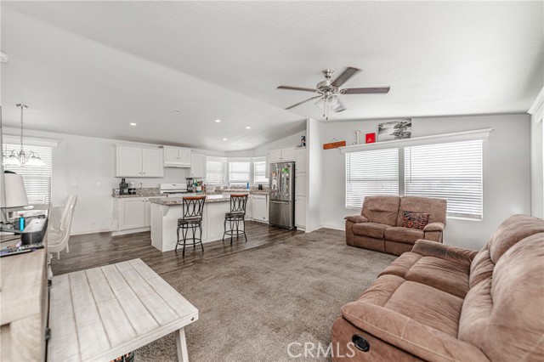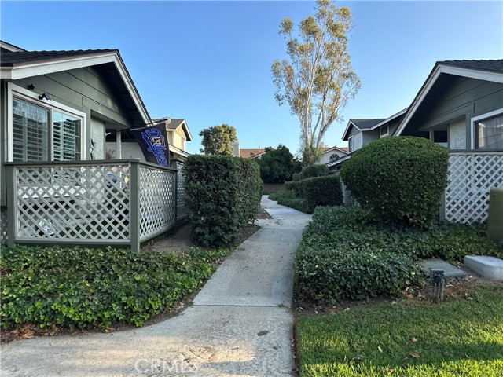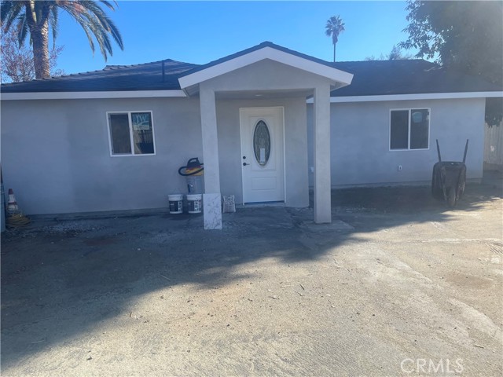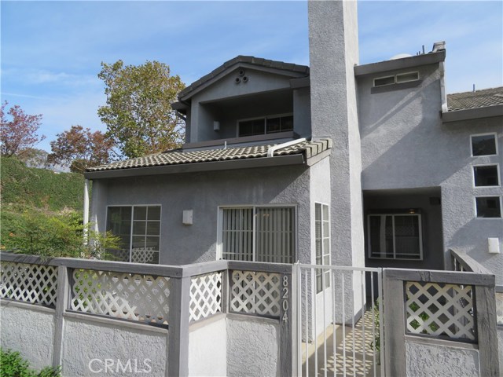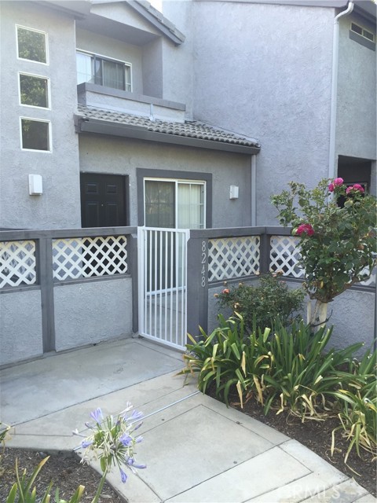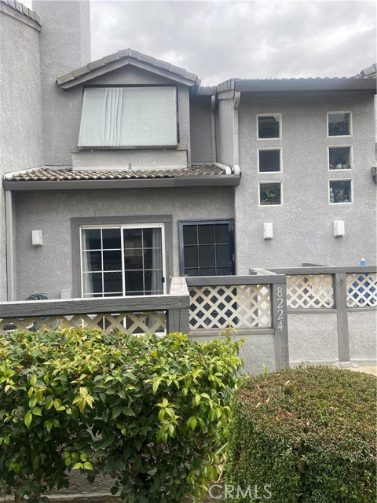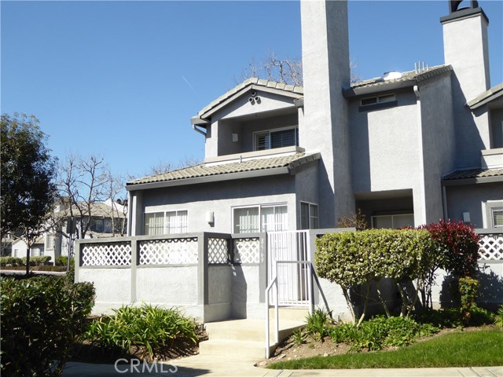
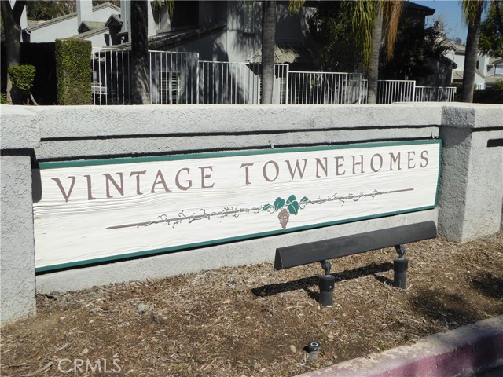
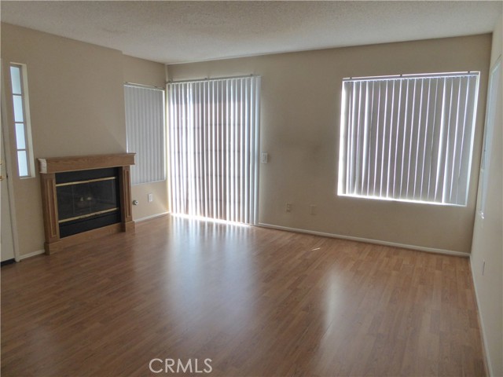
View Photos
8569 Stonegate Dr Rancho Cucamonga, CA 91730
$2,995
- 3 Beds
- 2.5 Baths
- 1,395 Sq.Ft.
For Lease
Property Overview: 8569 Stonegate Dr Rancho Cucamonga, CA has 3 bedrooms, 2.5 bathrooms, 1,395 living square feet and 1,395 square feet lot size. Call an Ardent Real Estate Group agent to verify current availability of this home or with any questions you may have.
Listed by Diana Hsueh | BRE #00936779 | Homequest Real Estate
Last checked: 5 minutes ago |
Last updated: September 6th, 2024 |
Source CRMLS |
DOM: 17
Home details
- Lot Sq. Ft
- 1,395
- HOA Dues
- $275/mo
- Year built
- 1989
- Garage
- 2 Car
- Property Type:
- Townhouse
- Status
- Active
- MLS#
- TR24178639
- City
- Rancho Cucamonga
- County
- San Bernardino
- Time on Site
- 17 days
Show More
Open Houses for 8569 Stonegate Dr
No upcoming open houses
Schedule Tour
Loading...
Property Details for 8569 Stonegate Dr
Local Rancho Cucamonga Agent
Loading...
Sale History for 8569 Stonegate Dr
Last sold for $343,000 on March 6th, 2019
-
August, 2024
-
Aug 29, 2024
Date
Active
CRMLS: TR24178639
$2,995
Price
-
November, 2022
-
Nov 7, 2022
Date
Expired
CRMLS: TR22172750
$2,595
Price
-
Aug 7, 2022
Date
Active
CRMLS: TR22172750
$2,595
Price
-
Listing provided courtesy of CRMLS
-
June, 2019
-
Jun 6, 2019
Date
Expired
CRMLS: TR19050442
$2,145
Price
-
Apr 15, 2019
Date
Withdrawn
CRMLS: TR19050442
$2,145
Price
-
Apr 8, 2019
Date
Price Change
CRMLS: TR19050442
$2,145
Price
-
Mar 28, 2019
Date
Price Change
CRMLS: TR19050442
$2,195
Price
-
Mar 6, 2019
Date
Active
CRMLS: TR19050442
$2,295
Price
-
Listing provided courtesy of CRMLS
-
March, 2019
-
Mar 6, 2019
Date
Sold
CRMLS: IV18254076
$342,778
Price
-
Jan 30, 2019
Date
Pending
CRMLS: IV18254076
$354,999
Price
-
Jan 22, 2019
Date
Price Change
CRMLS: IV18254076
$354,999
Price
-
Jan 8, 2019
Date
Price Change
CRMLS: IV18254076
$359,000
Price
-
Nov 2, 2018
Date
Price Change
CRMLS: IV18254076
$373,000
Price
-
Oct 19, 2018
Date
Active
CRMLS: IV18254076
$380,000
Price
-
Listing provided courtesy of CRMLS
-
March, 2019
-
Mar 6, 2019
Date
Sold (Public Records)
Public Records
$343,000
Price
-
October, 2017
-
Oct 18, 2017
Date
Sold
CRMLS: CV17169046
$347,000
Price
-
Sep 12, 2017
Date
Pending
CRMLS: CV17169046
$349,999
Price
-
Jul 26, 2017
Date
Active
CRMLS: CV17169046
$349,999
Price
-
Listing provided courtesy of CRMLS
-
October, 2017
-
Oct 17, 2017
Date
Sold (Public Records)
Public Records
$347,000
Price
Show More
Tax History for 8569 Stonegate Dr
Assessed Value (2020):
$361,019
| Year | Land Value | Improved Value | Assessed Value |
|---|---|---|---|
| 2020 | $126,357 | $234,662 | $361,019 |
Home Value Compared to the Market
This property vs the competition
About 8569 Stonegate Dr
Detailed summary of property
Public Facts for 8569 Stonegate Dr
Public county record property details
- Beds
- 3
- Baths
- 2
- Year built
- 1989
- Sq. Ft.
- 1,395
- Lot Size
- 1,395
- Stories
- 2
- Type
- Condominium Unit (Residential)
- Pool
- No
- Spa
- No
- County
- San Bernardino
- Lot#
- 60
- APN
- 0207-651-60-0000
The source for these homes facts are from public records.
91730 Real Estate Sale History (Last 30 days)
Last 30 days of sale history and trends
Median List Price
$679,999
Median List Price/Sq.Ft.
$451
Median Sold Price
$675,000
Median Sold Price/Sq.Ft.
$450
Total Inventory
97
Median Sale to List Price %
102.58%
Avg Days on Market
24
Loan Type
Conventional (65.96%), FHA (12.77%), VA (0%), Cash (12.77%), Other (8.51%)
Homes for Sale Near 8569 Stonegate Dr
Nearby Homes for Sale
Homes for Lease Near 8569 Stonegate Dr
Nearby Homes for Lease
Recently Leased Homes Near 8569 Stonegate Dr
Related Resources to 8569 Stonegate Dr
New Listings in 91730
Popular Zip Codes
Popular Cities
- Anaheim Hills Homes for Sale
- Brea Homes for Sale
- Corona Homes for Sale
- Fullerton Homes for Sale
- Huntington Beach Homes for Sale
- Irvine Homes for Sale
- La Habra Homes for Sale
- Long Beach Homes for Sale
- Los Angeles Homes for Sale
- Ontario Homes for Sale
- Placentia Homes for Sale
- Riverside Homes for Sale
- San Bernardino Homes for Sale
- Whittier Homes for Sale
- Yorba Linda Homes for Sale
- More Cities
Other Rancho Cucamonga Resources
- Rancho Cucamonga Homes for Sale
- Rancho Cucamonga Townhomes for Sale
- Rancho Cucamonga Condos for Sale
- Rancho Cucamonga 1 Bedroom Homes for Sale
- Rancho Cucamonga 2 Bedroom Homes for Sale
- Rancho Cucamonga 3 Bedroom Homes for Sale
- Rancho Cucamonga 4 Bedroom Homes for Sale
- Rancho Cucamonga 5 Bedroom Homes for Sale
- Rancho Cucamonga Single Story Homes for Sale
- Rancho Cucamonga Homes for Sale with Pools
- Rancho Cucamonga Homes for Sale with 3 Car Garages
- Rancho Cucamonga New Homes for Sale
- Rancho Cucamonga Homes for Sale with Large Lots
- Rancho Cucamonga Cheapest Homes for Sale
- Rancho Cucamonga Luxury Homes for Sale
- Rancho Cucamonga Newest Listings for Sale
- Rancho Cucamonga Homes Pending Sale
- Rancho Cucamonga Recently Sold Homes
Based on information from California Regional Multiple Listing Service, Inc. as of 2019. This information is for your personal, non-commercial use and may not be used for any purpose other than to identify prospective properties you may be interested in purchasing. Display of MLS data is usually deemed reliable but is NOT guaranteed accurate by the MLS. Buyers are responsible for verifying the accuracy of all information and should investigate the data themselves or retain appropriate professionals. Information from sources other than the Listing Agent may have been included in the MLS data. Unless otherwise specified in writing, Broker/Agent has not and will not verify any information obtained from other sources. The Broker/Agent providing the information contained herein may or may not have been the Listing and/or Selling Agent.
