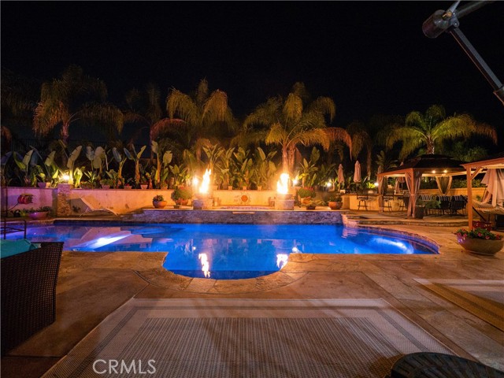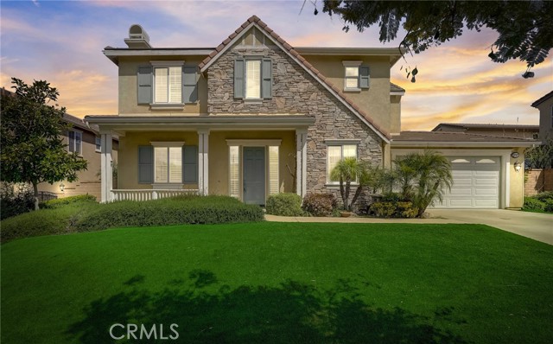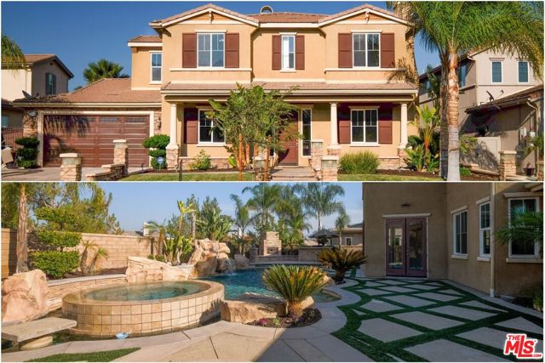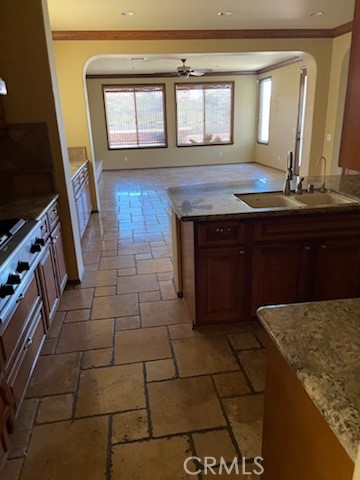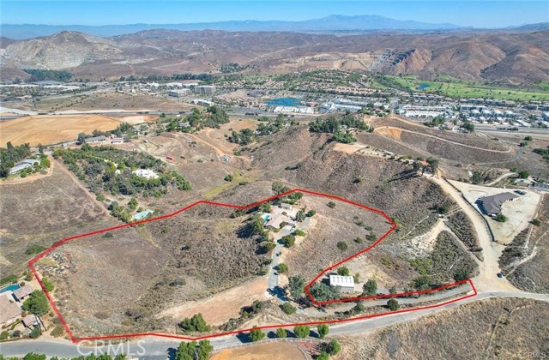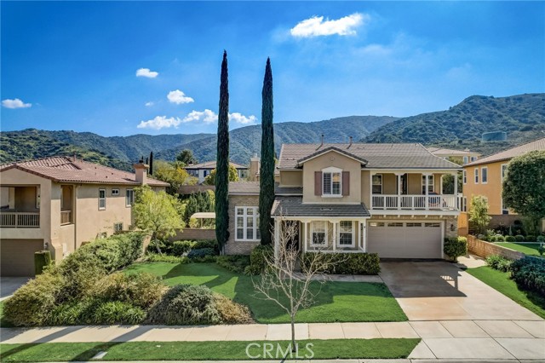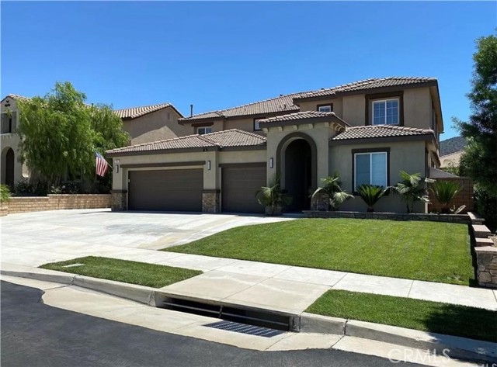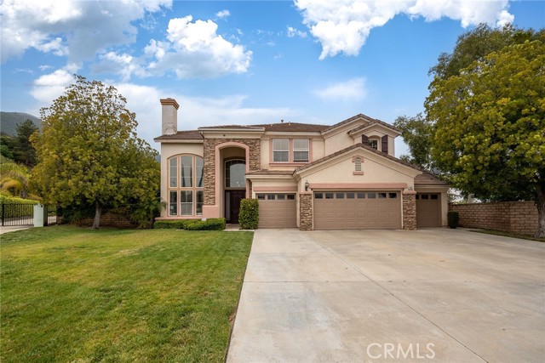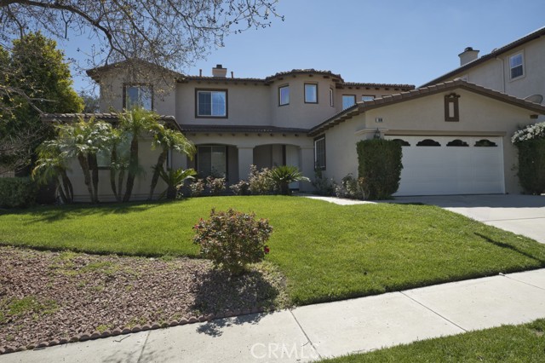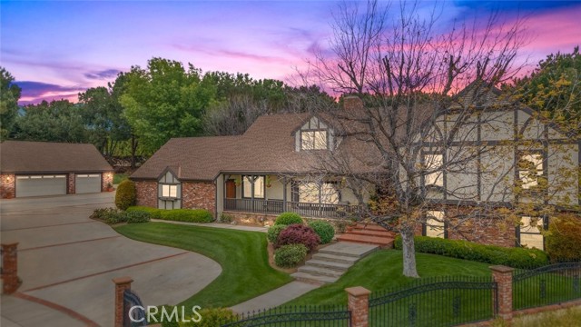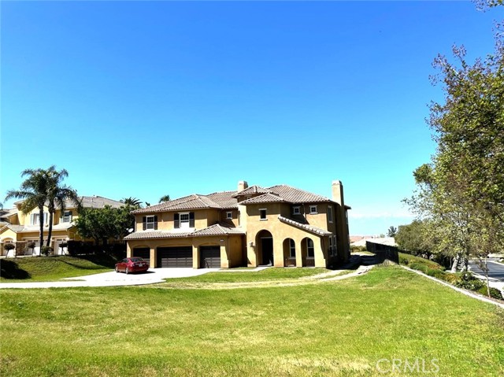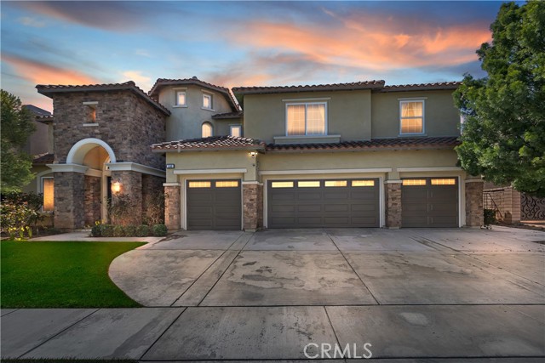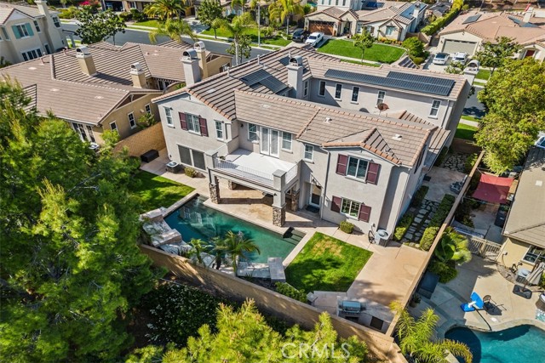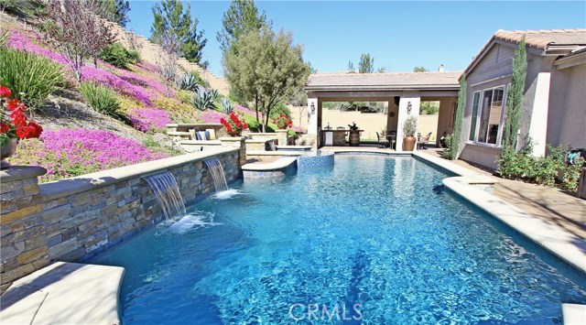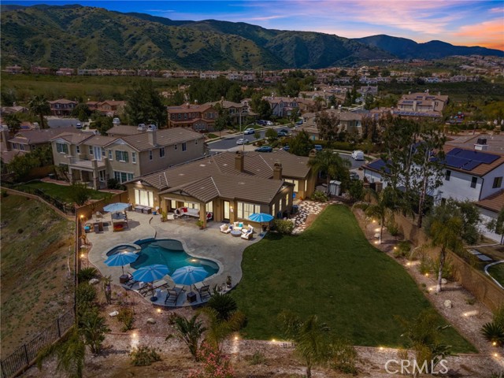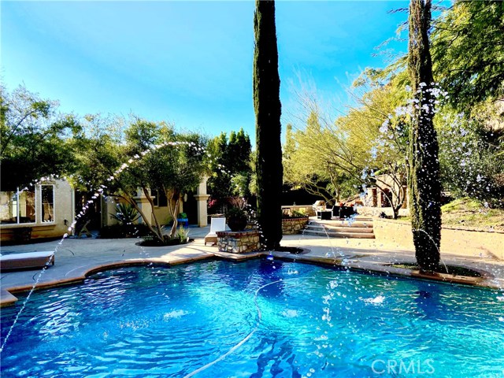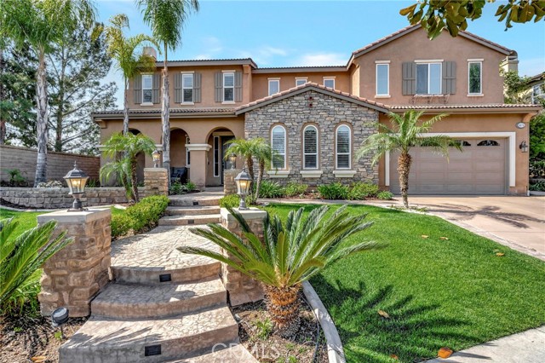
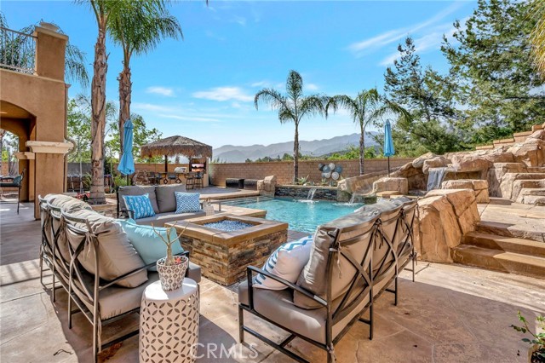
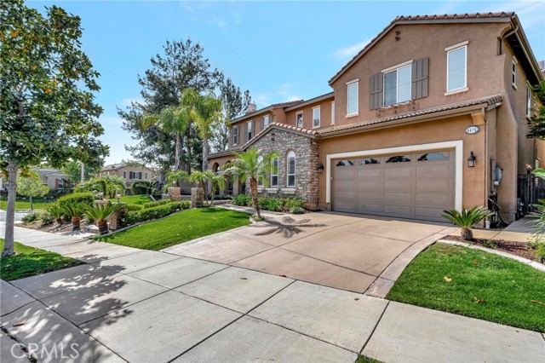
View Photos
8675 Edelweiss Dr Corona, CA 92883
$1,650,000
Sold Price as of 05/09/2022
- 5 Beds
- 4.5 Baths
- 4,743 Sq.Ft.
Sold
Property Overview: 8675 Edelweiss Dr Corona, CA has 5 bedrooms, 4.5 bathrooms, 4,743 living square feet and 17,424 square feet lot size. Call an Ardent Real Estate Group agent with any questions you may have.
Listed by Heather Stevenson | BRE #01478413 | Reliance Real Estate Services
Last checked: 18 seconds ago |
Last updated: April 18th, 2024 |
Source CRMLS |
DOM: 3
Home details
- Lot Sq. Ft
- 17,424
- HOA Dues
- $249/mo
- Year built
- 2005
- Garage
- 2 Car
- Property Type:
- Single Family Home
- Status
- Sold
- MLS#
- IG22046319
- City
- Corona
- County
- Riverside
- Time on Site
- 762 days
Show More
Property Details for 8675 Edelweiss Dr
Local Corona Agent
Loading...
Sale History for 8675 Edelweiss Dr
Last sold for $1,650,000 on May 9th, 2022
-
March, 2024
-
Mar 4, 2024
Date
Hold
CRMLS: CV24015274
$1,650,000
Price
-
Jan 29, 2024
Date
Active
CRMLS: CV24015274
$1,588,888
Price
-
Listing provided courtesy of CRMLS
-
January, 2024
-
Jan 24, 2024
Date
Canceled
CRMLS: CV23091054
$1,650,000
Price
-
May 26, 2023
Date
Active
CRMLS: CV23091054
$1,598,800
Price
-
Listing provided courtesy of CRMLS
-
April, 2022
-
Apr 7, 2022
Date
Pending
CRMLS: IG22046319
$1,550,000
Price
-
September, 2020
-
Sep 18, 2020
Date
Sold
CRMLS: IG20101884
$1,199,990
Price
-
Aug 23, 2020
Date
Pending
CRMLS: IG20101884
$1,199,990
Price
-
Aug 3, 2020
Date
Active Under Contract
CRMLS: IG20101884
$1,199,990
Price
-
Jul 31, 2020
Date
Active
CRMLS: IG20101884
$1,199,990
Price
-
Jul 10, 2020
Date
Active Under Contract
CRMLS: IG20101884
$1,199,990
Price
-
May 28, 2020
Date
Active
CRMLS: IG20101884
$1,199,990
Price
-
Listing provided courtesy of CRMLS
-
September, 2020
-
Sep 18, 2020
Date
Sold (Public Records)
Public Records
$1,200,000
Price
-
August, 2018
-
Aug 22, 2018
Date
Sold
CRMLS: CV18122815
$1,100,000
Price
-
Jul 23, 2018
Date
Pending
CRMLS: CV18122815
$1,150,000
Price
-
May 24, 2018
Date
Active
CRMLS: CV18122815
$1,150,000
Price
-
Listing provided courtesy of CRMLS
-
August, 2018
-
Aug 21, 2018
Date
Sold (Public Records)
Public Records
$1,100,000
Price
-
August, 2017
-
Aug 18, 2017
Date
Sold
CRMLS: IG17131277
$999,000
Price
-
Jun 27, 2017
Date
Active Under Contract
CRMLS: IG17131277
$999,000
Price
-
Jun 11, 2017
Date
Active
CRMLS: IG17131277
$999,000
Price
-
Listing provided courtesy of CRMLS
Show More
Tax History for 8675 Edelweiss Dr
Assessed Value (2020):
$1,122,000
| Year | Land Value | Improved Value | Assessed Value |
|---|---|---|---|
| 2020 | $163,200 | $958,800 | $1,122,000 |
Home Value Compared to the Market
This property vs the competition
About 8675 Edelweiss Dr
Detailed summary of property
Public Facts for 8675 Edelweiss Dr
Public county record property details
- Beds
- 5
- Baths
- 4
- Year built
- 2005
- Sq. Ft.
- 4,743
- Lot Size
- 17,424
- Stories
- 2
- Type
- Single Family Residential
- Pool
- Yes
- Spa
- No
- County
- Riverside
- Lot#
- 58
- APN
- 282-650-032
The source for these homes facts are from public records.
92883 Real Estate Sale History (Last 30 days)
Last 30 days of sale history and trends
Median List Price
$750,554
Median List Price/Sq.Ft.
$363
Median Sold Price
$770,005
Median Sold Price/Sq.Ft.
$345
Total Inventory
239
Median Sale to List Price %
98.97%
Avg Days on Market
40
Loan Type
Conventional (67.16%), FHA (7.46%), VA (8.96%), Cash (11.94%), Other (4.48%)
Thinking of Selling?
Is this your property?
Thinking of Selling?
Call, Text or Message
Thinking of Selling?
Call, Text or Message
Homes for Sale Near 8675 Edelweiss Dr
Nearby Homes for Sale
Recently Sold Homes Near 8675 Edelweiss Dr
Related Resources to 8675 Edelweiss Dr
New Listings in 92883
Popular Zip Codes
Popular Cities
- Anaheim Hills Homes for Sale
- Brea Homes for Sale
- Fullerton Homes for Sale
- Huntington Beach Homes for Sale
- Irvine Homes for Sale
- La Habra Homes for Sale
- Long Beach Homes for Sale
- Los Angeles Homes for Sale
- Ontario Homes for Sale
- Placentia Homes for Sale
- Riverside Homes for Sale
- San Bernardino Homes for Sale
- Whittier Homes for Sale
- Yorba Linda Homes for Sale
- More Cities
Other Corona Resources
- Corona Homes for Sale
- Corona Townhomes for Sale
- Corona Condos for Sale
- Corona 1 Bedroom Homes for Sale
- Corona 2 Bedroom Homes for Sale
- Corona 3 Bedroom Homes for Sale
- Corona 4 Bedroom Homes for Sale
- Corona 5 Bedroom Homes for Sale
- Corona Single Story Homes for Sale
- Corona Homes for Sale with Pools
- Corona Homes for Sale with 3 Car Garages
- Corona New Homes for Sale
- Corona Homes for Sale with Large Lots
- Corona Cheapest Homes for Sale
- Corona Luxury Homes for Sale
- Corona Newest Listings for Sale
- Corona Homes Pending Sale
- Corona Recently Sold Homes
Based on information from California Regional Multiple Listing Service, Inc. as of 2019. This information is for your personal, non-commercial use and may not be used for any purpose other than to identify prospective properties you may be interested in purchasing. Display of MLS data is usually deemed reliable but is NOT guaranteed accurate by the MLS. Buyers are responsible for verifying the accuracy of all information and should investigate the data themselves or retain appropriate professionals. Information from sources other than the Listing Agent may have been included in the MLS data. Unless otherwise specified in writing, Broker/Agent has not and will not verify any information obtained from other sources. The Broker/Agent providing the information contained herein may or may not have been the Listing and/or Selling Agent.
