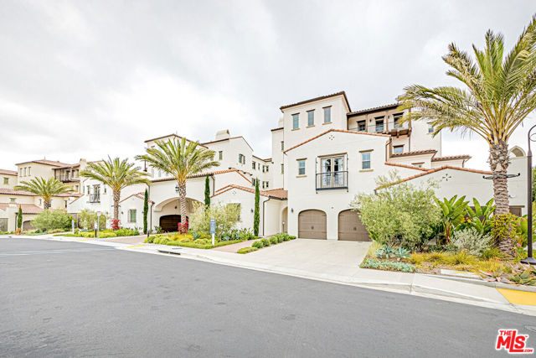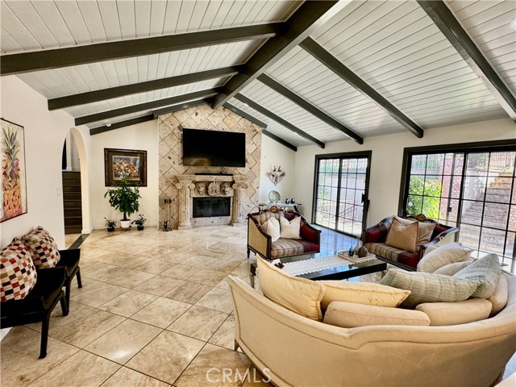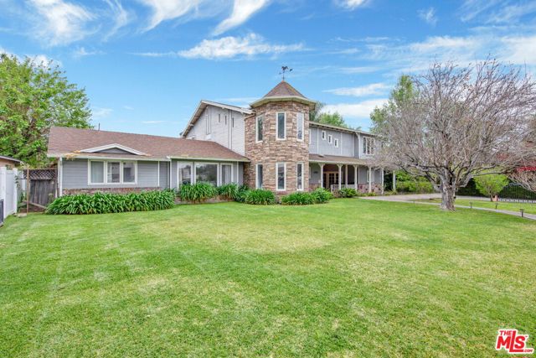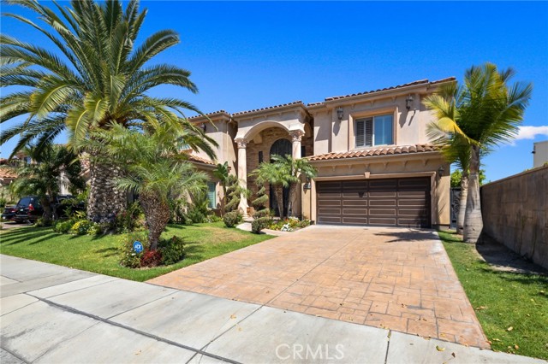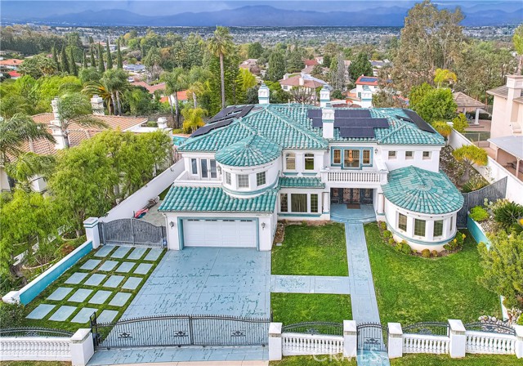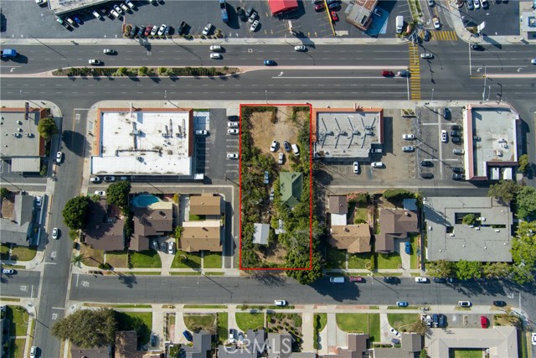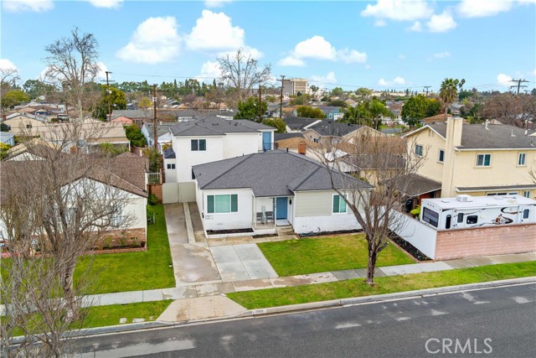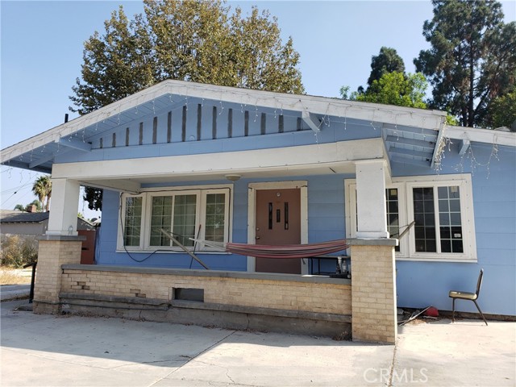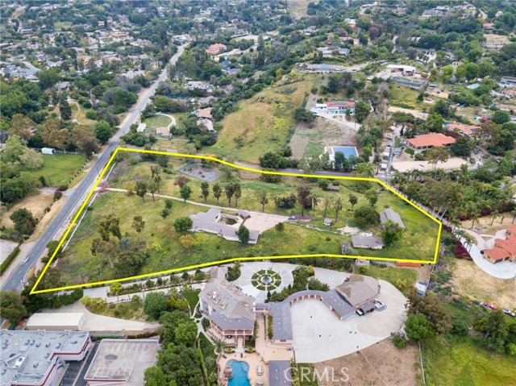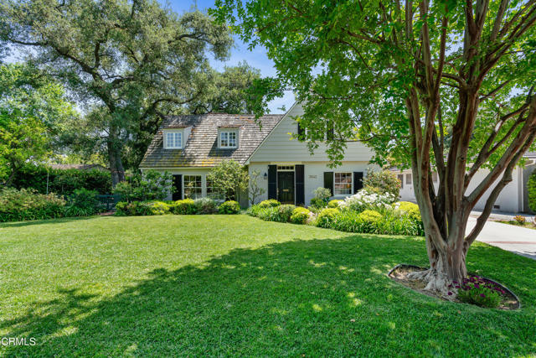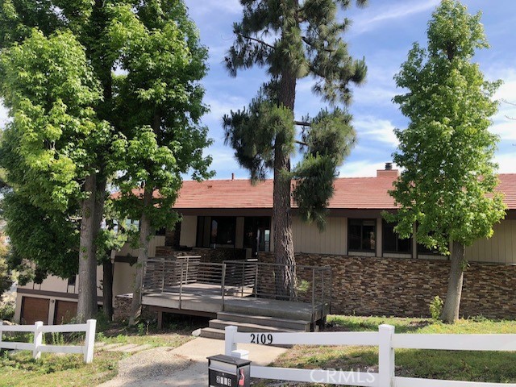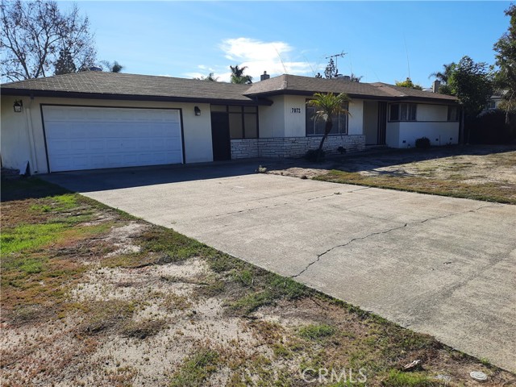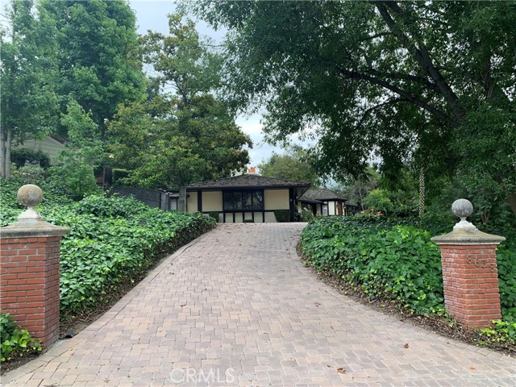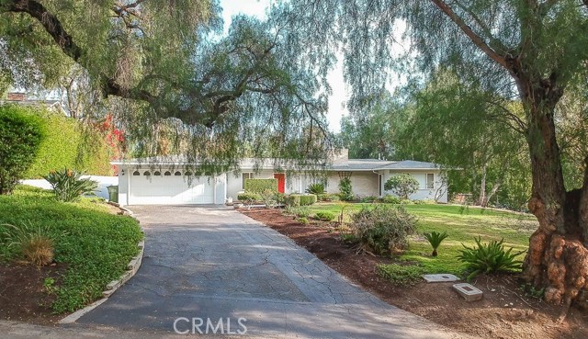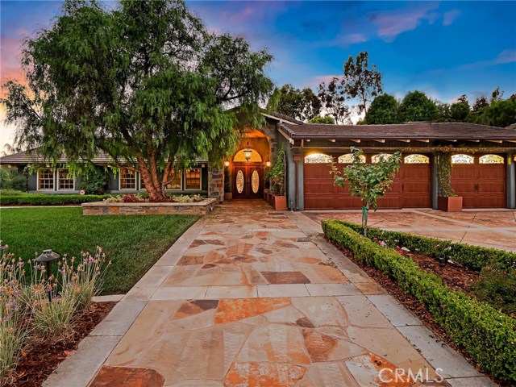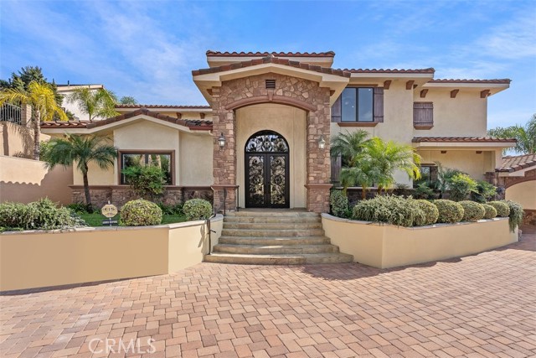
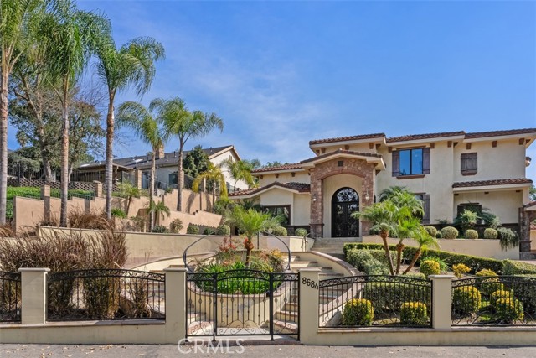
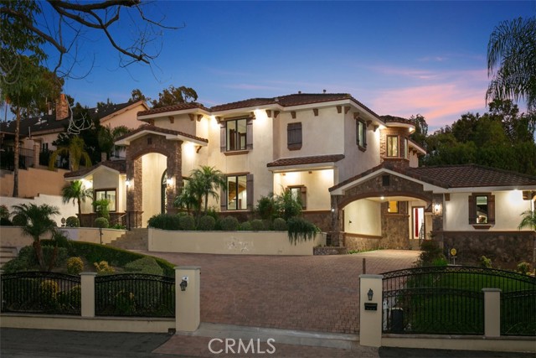
View Photos
8684 Via Santa Cruz Ave Whittier, CA 90605
$2,778,000
Sold Price as of 04/12/2024
- 6 Beds
- 6 Baths
- 7,007 Sq.Ft.
Sold
Property Overview: 8684 Via Santa Cruz Ave Whittier, CA has 6 bedrooms, 6 bathrooms, 7,007 living square feet and 20,700 square feet lot size. Call an Ardent Real Estate Group agent with any questions you may have.
Listed by Charlotte Radziminsky | BRE #01243605 | First Team Real Estate
Last checked: 1 minute ago |
Last updated: April 15th, 2024 |
Source CRMLS |
DOM: 30
Home details
- Lot Sq. Ft
- 20,700
- HOA Dues
- $0/mo
- Year built
- 2009
- Garage
- 5 Car
- Property Type:
- Single Family Home
- Status
- Sold
- MLS#
- OC24016608
- City
- Whittier
- County
- Los Angeles
- Time on Site
- 150 days
Show More
Virtual Tour
Use the following link to view this property's virtual tour:
Property Details for 8684 Via Santa Cruz Ave
Local Whittier Agent
Loading...
Sale History for 8684 Via Santa Cruz Ave
Last sold for $2,778,000 on April 12th, 2024
-
April, 2024
-
Apr 12, 2024
Date
Sold
CRMLS: OC24016608
$2,778,000
Price
-
Feb 1, 2024
Date
Active
CRMLS: OC24016608
$2,880,000
Price
-
January, 2024
-
Jan 18, 2024
Date
Canceled
CRMLS: TR23194400
$3,195,000
Price
-
Oct 26, 2023
Date
Active
CRMLS: TR23194400
$31,950,000
Price
-
Listing provided courtesy of CRMLS
-
February, 2022
-
Feb 26, 2022
Date
Pending
CRMLS: PW21270524
$10,000
Price
-
Listing provided courtesy of CRMLS
-
April, 2021
-
Apr 17, 2021
Date
Leased
CRMLS: TR21039458
$7,750
Price
-
Mar 9, 2021
Date
Active
CRMLS: TR21039458
$7,750
Price
-
Listing provided courtesy of CRMLS
-
March, 2021
-
Mar 28, 2021
Date
Expired
CRMLS: TR19068049
$1,958,000
Price
-
Mar 27, 2021
Date
Withdrawn
CRMLS: TR19068049
$1,958,000
Price
-
Jun 23, 2020
Date
Pending
CRMLS: TR19068049
$1,958,000
Price
-
Jun 17, 2019
Date
Active Under Contract
CRMLS: TR19068049
$1,958,000
Price
-
Mar 27, 2019
Date
Active
CRMLS: TR19068049
$1,958,000
Price
-
Listing provided courtesy of CRMLS
-
January, 2019
-
Jan 16, 2019
Date
Canceled
CRMLS: OC18293619
$1,985,000
Price
-
Dec 18, 2018
Date
Active
CRMLS: OC18293619
$1,985,000
Price
-
Listing provided courtesy of CRMLS
-
January, 2019
-
Jan 11, 2019
Date
Sold (Public Records)
Public Records
$214,666
Price
-
January, 2017
-
Jan 4, 2017
Date
Sold (Public Records)
Public Records
--
Price
Show More
Tax History for 8684 Via Santa Cruz Ave
Assessed Value (2020):
$1,962,480
| Year | Land Value | Improved Value | Assessed Value |
|---|---|---|---|
| 2020 | $1,020,000 | $942,480 | $1,962,480 |
Home Value Compared to the Market
This property vs the competition
About 8684 Via Santa Cruz Ave
Detailed summary of property
Public Facts for 8684 Via Santa Cruz Ave
Public county record property details
- Beds
- 6
- Baths
- 6
- Year built
- 2009
- Sq. Ft.
- 7,007
- Lot Size
- 20,694
- Stories
- --
- Type
- Single Family Residential
- Pool
- Yes
- Spa
- No
- County
- Los Angeles
- Lot#
- 1
- APN
- 8149-022-045
The source for these homes facts are from public records.
90605 Real Estate Sale History (Last 30 days)
Last 30 days of sale history and trends
Median List Price
$794,999
Median List Price/Sq.Ft.
$562
Median Sold Price
$815,000
Median Sold Price/Sq.Ft.
$624
Total Inventory
42
Median Sale to List Price %
102.52%
Avg Days on Market
35
Loan Type
Conventional (53.33%), FHA (13.33%), VA (13.33%), Cash (6.67%), Other (13.33%)
Thinking of Selling?
Is this your property?
Thinking of Selling?
Call, Text or Message
Thinking of Selling?
Call, Text or Message
Homes for Sale Near 8684 Via Santa Cruz Ave
Nearby Homes for Sale
Recently Sold Homes Near 8684 Via Santa Cruz Ave
Related Resources to 8684 Via Santa Cruz Ave
New Listings in 90605
Popular Zip Codes
Popular Cities
- Anaheim Hills Homes for Sale
- Brea Homes for Sale
- Corona Homes for Sale
- Fullerton Homes for Sale
- Huntington Beach Homes for Sale
- Irvine Homes for Sale
- La Habra Homes for Sale
- Long Beach Homes for Sale
- Los Angeles Homes for Sale
- Ontario Homes for Sale
- Placentia Homes for Sale
- Riverside Homes for Sale
- San Bernardino Homes for Sale
- Yorba Linda Homes for Sale
- More Cities
Other Whittier Resources
- Whittier Homes for Sale
- Whittier Townhomes for Sale
- Whittier Condos for Sale
- Whittier 2 Bedroom Homes for Sale
- Whittier 3 Bedroom Homes for Sale
- Whittier 4 Bedroom Homes for Sale
- Whittier 5 Bedroom Homes for Sale
- Whittier Single Story Homes for Sale
- Whittier Homes for Sale with Pools
- Whittier Homes for Sale with 3 Car Garages
- Whittier New Homes for Sale
- Whittier Homes for Sale with Large Lots
- Whittier Cheapest Homes for Sale
- Whittier Luxury Homes for Sale
- Whittier Newest Listings for Sale
- Whittier Homes Pending Sale
- Whittier Recently Sold Homes
Based on information from California Regional Multiple Listing Service, Inc. as of 2019. This information is for your personal, non-commercial use and may not be used for any purpose other than to identify prospective properties you may be interested in purchasing. Display of MLS data is usually deemed reliable but is NOT guaranteed accurate by the MLS. Buyers are responsible for verifying the accuracy of all information and should investigate the data themselves or retain appropriate professionals. Information from sources other than the Listing Agent may have been included in the MLS data. Unless otherwise specified in writing, Broker/Agent has not and will not verify any information obtained from other sources. The Broker/Agent providing the information contained herein may or may not have been the Listing and/or Selling Agent.
