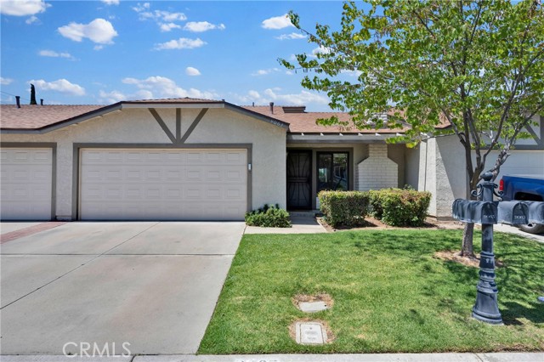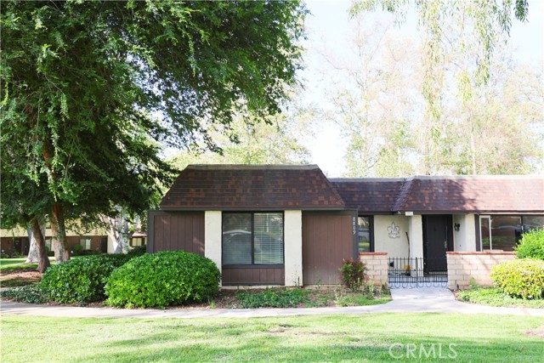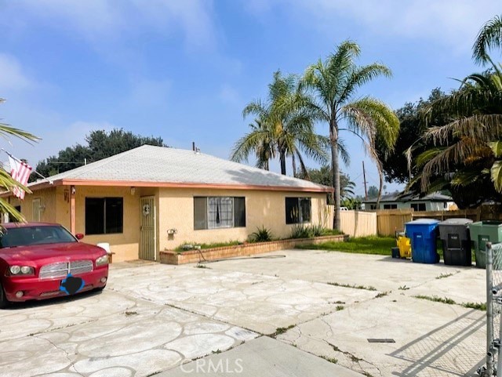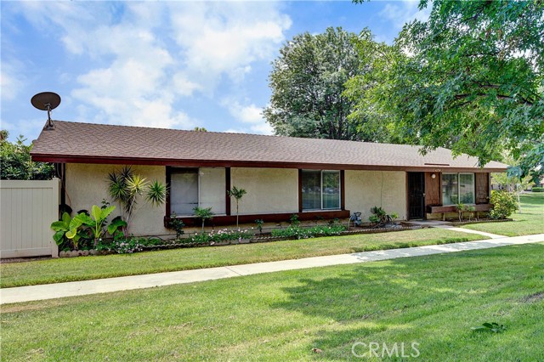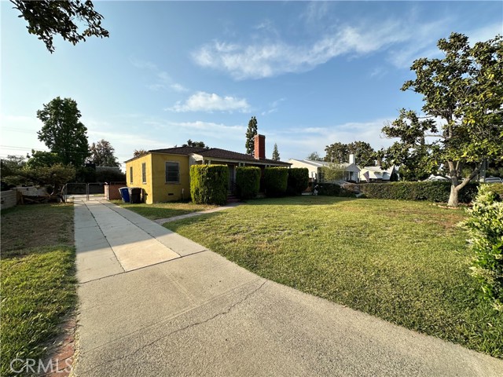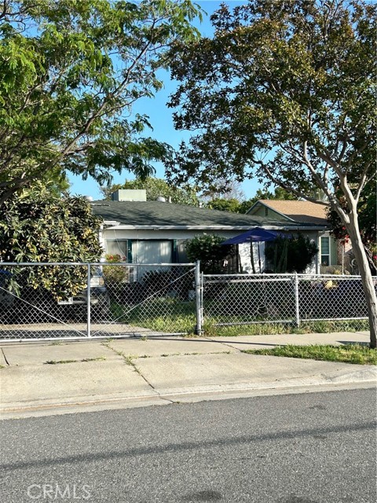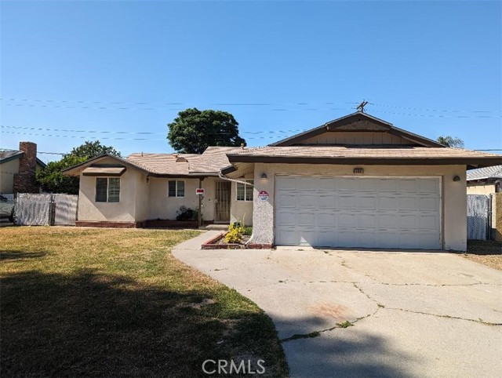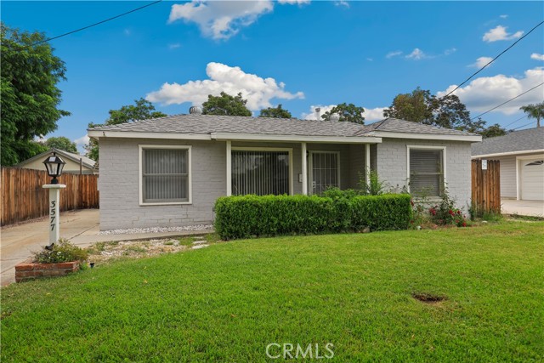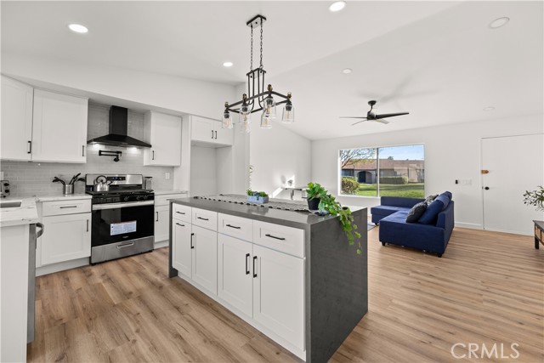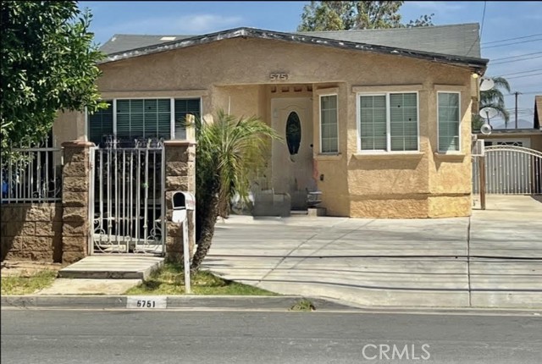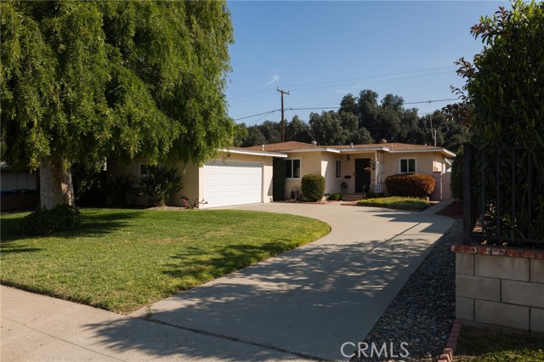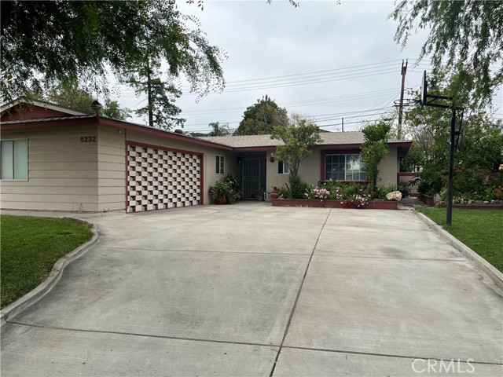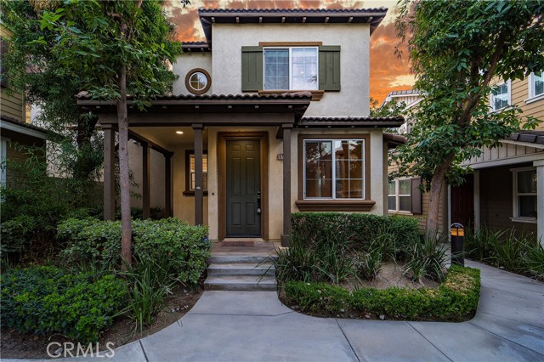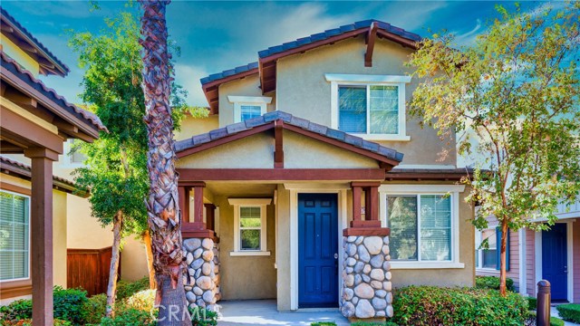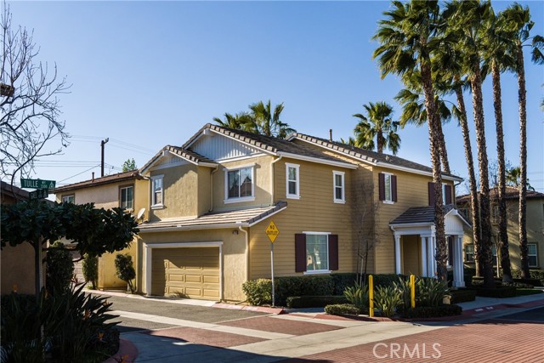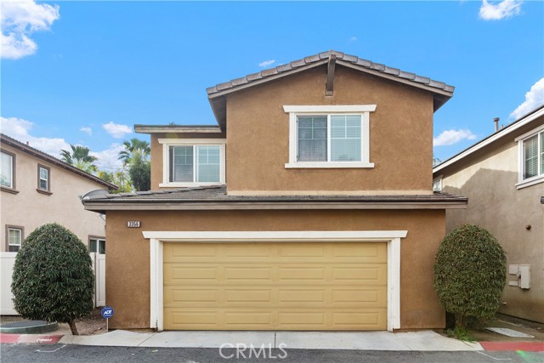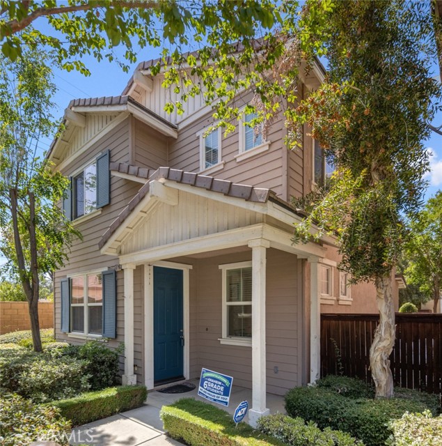
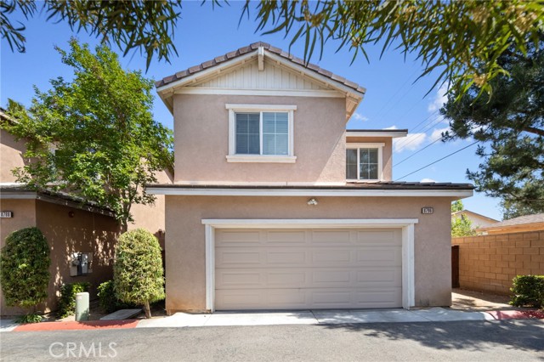
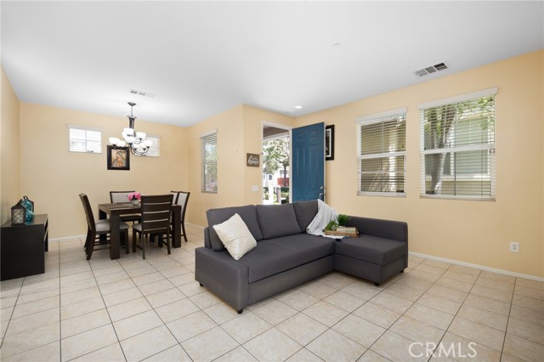
View Photos
8796 Ussel Ln Riverside, CA 92503
$473,000
Sold Price as of 07/09/2021
- 4 Beds
- 2.5 Baths
- 1,540 Sq.Ft.
Sold
Property Overview: 8796 Ussel Ln Riverside, CA has 4 bedrooms, 2.5 bathrooms, 1,540 living square feet and 2,178 square feet lot size. Call an Ardent Real Estate Group agent with any questions you may have.
Listed by Darling Sierra | BRE #01186417 | Excellence RE Real Estate
Last checked: 14 minutes ago |
Last updated: April 8th, 2022 |
Source CRMLS |
DOM: 26
Home details
- Lot Sq. Ft
- 2,178
- HOA Dues
- $175/mo
- Year built
- 2006
- Garage
- 2 Car
- Property Type:
- Single Family Home
- Status
- Sold
- MLS#
- PW21097315
- City
- Riverside
- County
- Riverside
- Time on Site
- 1104 days
Show More
Virtual Tour
Use the following link to view this property's virtual tour:
Property Details for 8796 Ussel Ln
Local Riverside Agent
Loading...
Sale History for 8796 Ussel Ln
Last sold for $473,000 on July 9th, 2021
-
July, 2021
-
Jul 10, 2021
Date
Sold
CRMLS: PW21097315
$473,000
Price
-
Jun 8, 2021
Date
Pending
CRMLS: PW21097315
$475,000
Price
-
May 12, 2021
Date
Active
CRMLS: PW21097315
$475,000
Price
-
May 9, 2021
Date
Coming Soon
CRMLS: PW21097315
$475,000
Price
-
July, 2019
-
Jul 22, 2019
Date
Sold
CRMLS: PW19121393
$365,000
Price
-
Jul 18, 2019
Date
Pending
CRMLS: PW19121393
$359,900
Price
-
Jun 26, 2019
Date
Active Under Contract
CRMLS: PW19121393
$359,900
Price
-
Jun 18, 2019
Date
Active
CRMLS: PW19121393
$359,900
Price
-
Jun 18, 2019
Date
Price Change
CRMLS: PW19121393
$359,900
Price
-
Jun 8, 2019
Date
Hold
CRMLS: PW19121393
$349,900
Price
-
May 24, 2019
Date
Active
CRMLS: PW19121393
$349,900
Price
-
Listing provided courtesy of CRMLS
-
July, 2019
-
Jul 19, 2019
Date
Sold (Public Records)
Public Records
$182,500
Price
-
June, 2009
-
Jun 26, 2009
Date
Sold (Public Records)
Public Records
$160,000
Price
-
March, 2007
-
Mar 29, 2007
Date
Expired
CRMLS: H653640
$459,999
Price
-
Sep 29, 2006
Date
Active
CRMLS: H653640
$459,999
Price
-
Listing provided courtesy of CRMLS
Show More
Tax History for 8796 Ussel Ln
Assessed Value (2020):
$365,000
| Year | Land Value | Improved Value | Assessed Value |
|---|---|---|---|
| 2020 | $90,000 | $275,000 | $365,000 |
Home Value Compared to the Market
This property vs the competition
About 8796 Ussel Ln
Detailed summary of property
Public Facts for 8796 Ussel Ln
Public county record property details
- Beds
- 4
- Baths
- 2
- Year built
- 2006
- Sq. Ft.
- 1,540
- Lot Size
- 2,178
- Stories
- 2
- Type
- Single Family Residential
- Pool
- No
- Spa
- No
- County
- Riverside
- Lot#
- 74
- APN
- 233-340-025
The source for these homes facts are from public records.
92503 Real Estate Sale History (Last 30 days)
Last 30 days of sale history and trends
Median List Price
$699,900
Median List Price/Sq.Ft.
$372
Median Sold Price
$632,000
Median Sold Price/Sq.Ft.
$409
Total Inventory
141
Median Sale to List Price %
101.94%
Avg Days on Market
17
Loan Type
Conventional (45.45%), FHA (27.27%), VA (0%), Cash (12.12%), Other (15.15%)
Thinking of Selling?
Is this your property?
Thinking of Selling?
Call, Text or Message
Thinking of Selling?
Call, Text or Message
Homes for Sale Near 8796 Ussel Ln
Nearby Homes for Sale
Recently Sold Homes Near 8796 Ussel Ln
Related Resources to 8796 Ussel Ln
New Listings in 92503
Popular Zip Codes
Popular Cities
- Anaheim Hills Homes for Sale
- Brea Homes for Sale
- Corona Homes for Sale
- Fullerton Homes for Sale
- Huntington Beach Homes for Sale
- Irvine Homes for Sale
- La Habra Homes for Sale
- Long Beach Homes for Sale
- Los Angeles Homes for Sale
- Ontario Homes for Sale
- Placentia Homes for Sale
- San Bernardino Homes for Sale
- Whittier Homes for Sale
- Yorba Linda Homes for Sale
- More Cities
Other Riverside Resources
- Riverside Homes for Sale
- Riverside Townhomes for Sale
- Riverside Condos for Sale
- Riverside 1 Bedroom Homes for Sale
- Riverside 2 Bedroom Homes for Sale
- Riverside 3 Bedroom Homes for Sale
- Riverside 4 Bedroom Homes for Sale
- Riverside 5 Bedroom Homes for Sale
- Riverside Single Story Homes for Sale
- Riverside Homes for Sale with Pools
- Riverside Homes for Sale with 3 Car Garages
- Riverside New Homes for Sale
- Riverside Homes for Sale with Large Lots
- Riverside Cheapest Homes for Sale
- Riverside Luxury Homes for Sale
- Riverside Newest Listings for Sale
- Riverside Homes Pending Sale
- Riverside Recently Sold Homes
Based on information from California Regional Multiple Listing Service, Inc. as of 2019. This information is for your personal, non-commercial use and may not be used for any purpose other than to identify prospective properties you may be interested in purchasing. Display of MLS data is usually deemed reliable but is NOT guaranteed accurate by the MLS. Buyers are responsible for verifying the accuracy of all information and should investigate the data themselves or retain appropriate professionals. Information from sources other than the Listing Agent may have been included in the MLS data. Unless otherwise specified in writing, Broker/Agent has not and will not verify any information obtained from other sources. The Broker/Agent providing the information contained herein may or may not have been the Listing and/or Selling Agent.
