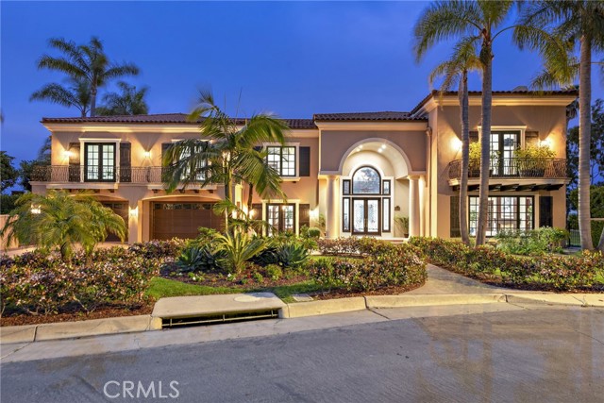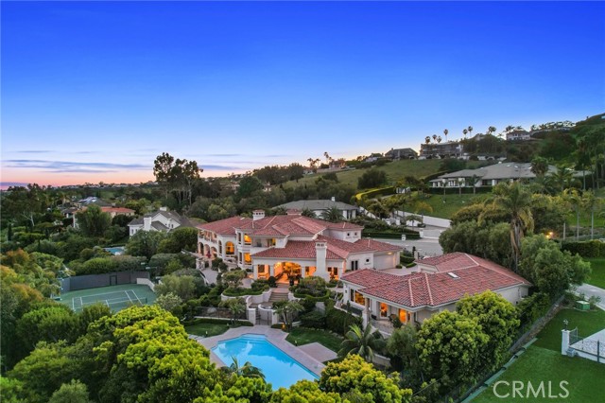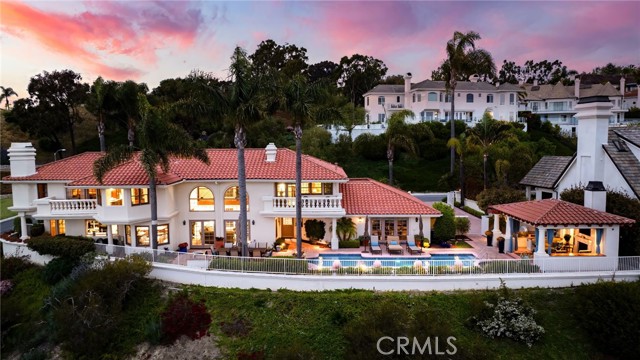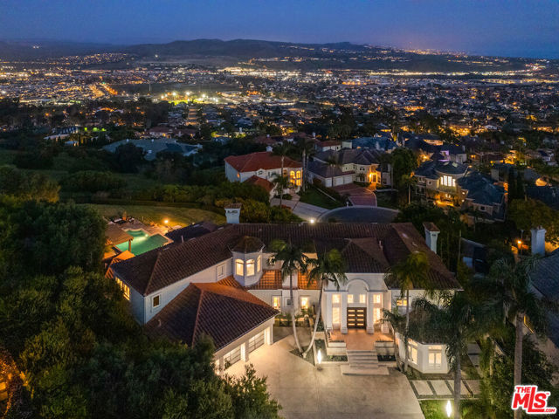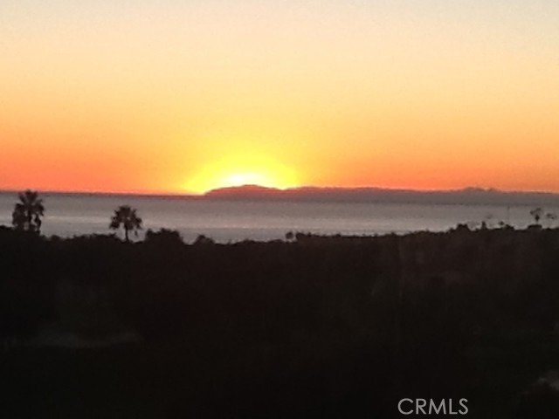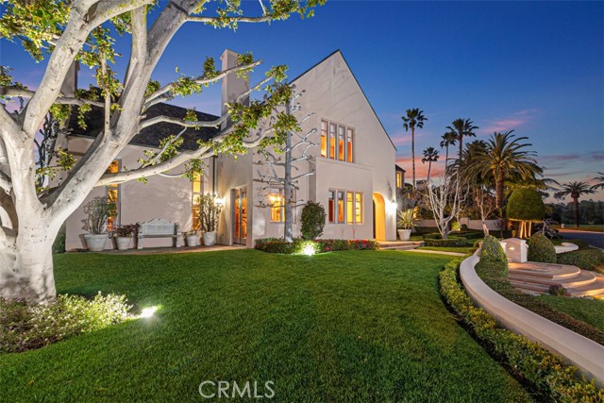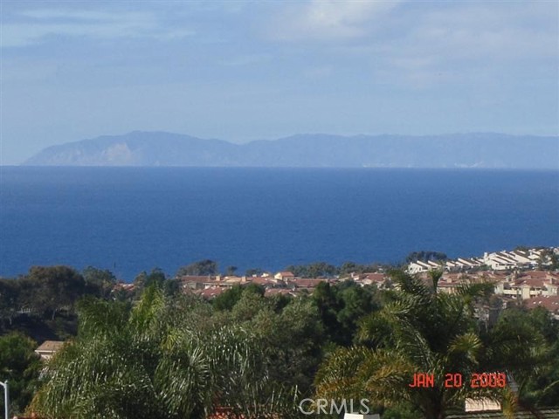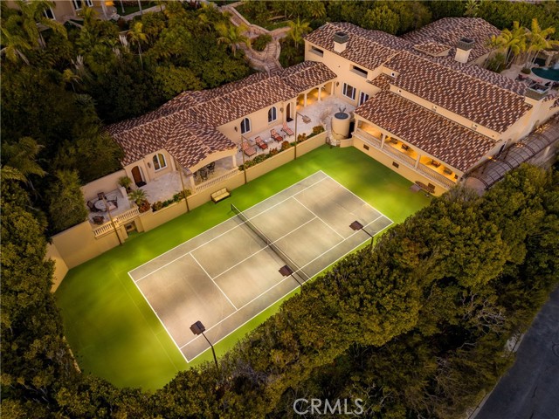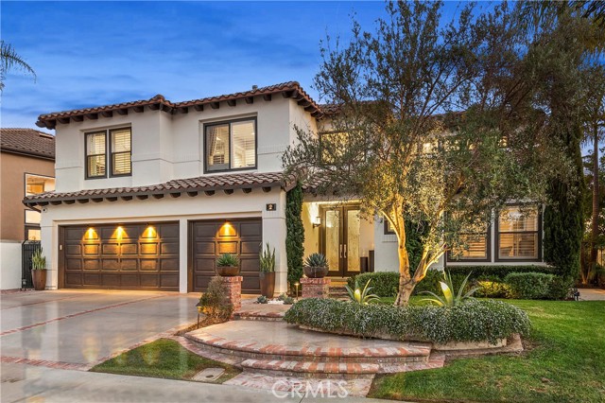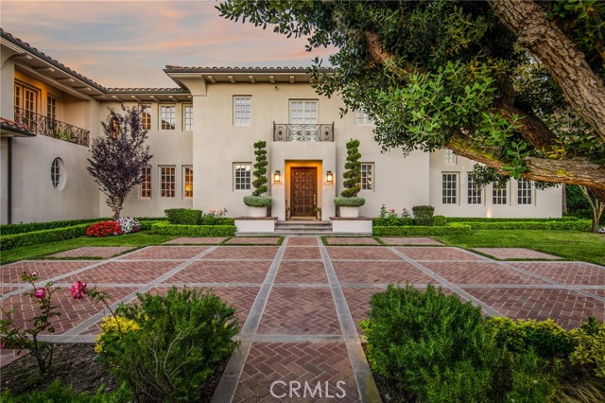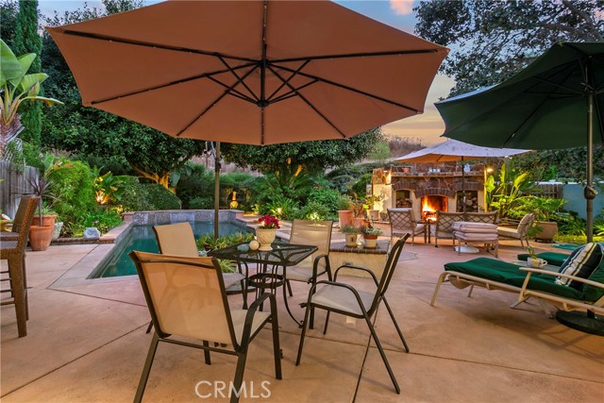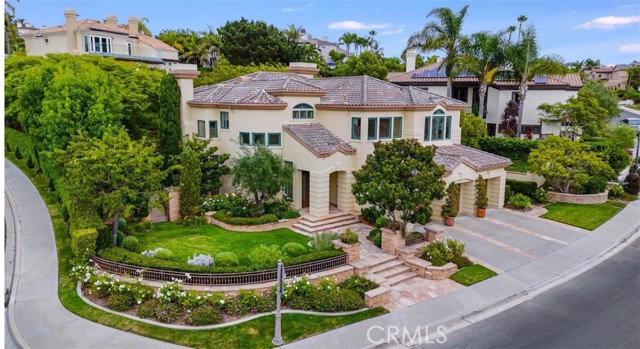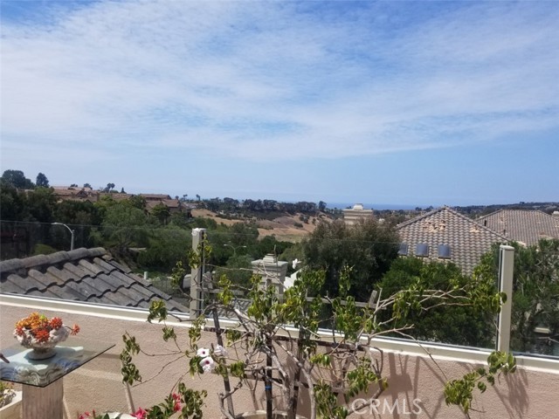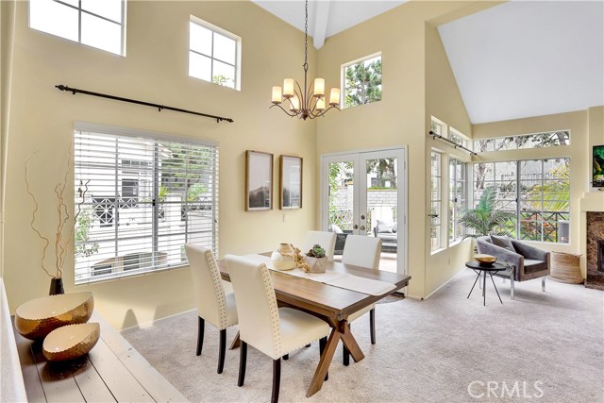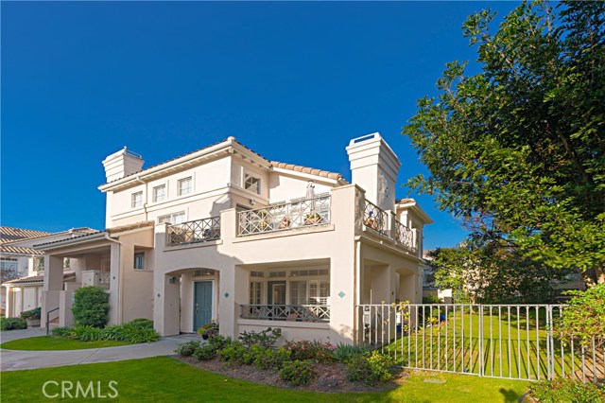888 W E St #3401 San Diego, CA 92101
$--
- 3 Beds
- 3 Baths
- 2,315 Sq.Ft.
Off Market
Property Overview: 888 W E St #3401 San Diego, CA has 3 bedrooms, 3 bathrooms, 2,315 living square feet and -- square feet lot size. Call an Ardent Real Estate Group agent with any questions you may have.
Home Value Compared to the Market
Refinance your Current Mortgage and Save
Save $
You could be saving money by taking advantage of a lower rate and reducing your monthly payment. See what current rates are at and get a free no-obligation quote on today's refinance rates.
Local San Diego Agent
Loading...
Sale History for 888 W E St #3401
View property's historical transactions
-
June, 2021
-
Jun 16, 2021
Date
Active
CRMLS: 210016621
$3,787,900
Price
-
Listing provided courtesy of CRMLS
-
June, 2021
-
Jun 16, 2021
Date
Expired
CRMLS: 210015055
$3,697,900
Price
-
Jun 16, 2021
Date
Withdrawn
CRMLS: 210015055
$3,697,900
Price
-
Jun 3, 2021
Date
Active
CRMLS: 210015055
$3,697,900
Price
-
Listing provided courtesy of CRMLS
-
May, 2021
-
May 12, 2021
Date
Expired
CRMLS: 210003335
$3,787,900
Price
-
Feb 8, 2021
Date
Active
CRMLS: 210003335
$3,787,900
Price
-
Listing provided courtesy of CRMLS
-
November, 2019
-
Nov 1, 2019
Date
Expired
CRMLS: 190042226
$3,879,900
Price
-
Oct 27, 2019
Date
Withdrawn
CRMLS: 190042226
$3,879,900
Price
-
Jul 31, 2019
Date
Active
CRMLS: 190042226
$3,879,900
Price
-
Listing provided courtesy of CRMLS
-
March, 2019
-
Mar 5, 2019
Date
Expired
CRMLS: 190003406
$3,879,900
Price
-
Mar 4, 2019
Date
Withdrawn
CRMLS: 190003406
$3,879,900
Price
-
Jan 17, 2019
Date
Active
CRMLS: 190003406
$3,879,900
Price
-
Listing provided courtesy of CRMLS
-
May, 2018
-
May 29, 2018
Date
Expired
CRMLS: 180016144
$3,899,900
Price
-
Mar 29, 2018
Date
Active
CRMLS: 180016144
$3,899,900
Price
-
Listing provided courtesy of CRMLS
Show More
Tax History for 888 W E St #3401
Assessed Value (2020):
$3,084,087
| Year | Land Value | Improved Value | Assessed Value |
|---|---|---|---|
| 2020 | $198,330 | $2,885,757 | $3,084,087 |
About 888 W E St #3401
Detailed summary of property
Public Facts for 888 W E St #3401
Public county record property details
- Beds
- 3
- Baths
- 3
- Year built
- 2018
- Sq. Ft.
- 2,315
- Lot Size
- --
- Stories
- --
- Type
- Condominium Unit (Residential)
- Pool
- Yes
- Spa
- No
- County
- San Diego
- Lot#
- --
- APN
- 533-531-06-05
The source for these homes facts are from public records.
92101 Real Estate Sale History (Last 30 days)
Last 30 days of sale history and trends
Median List Price
$749,999
Median List Price/Sq.Ft.
$758
Median Sold Price
$670,000
Median Sold Price/Sq.Ft.
$716
Total Inventory
339
Median Sale to List Price %
97.12%
Avg Days on Market
43
Loan Type
Conventional (56%), FHA (2%), VA (12%), Cash (28%), Other (0%)
Thinking of Selling?
Is this your property?
Thinking of Selling?
Call, Text or Message
Thinking of Selling?
Call, Text or Message
Refinance your Current Mortgage and Save
Save $
You could be saving money by taking advantage of a lower rate and reducing your monthly payment. See what current rates are at and get a free no-obligation quote on today's refinance rates.
Homes for Sale Near 888 W E St #3401
Nearby Homes for Sale
Recently Sold Homes Near 888 W E St #3401
Nearby Homes to 888 W E St #3401
Data from public records.
2 Beds |
2 Baths |
1,276 Sq. Ft.
2 Beds |
2 Baths |
1,276 Sq. Ft.
2 Beds |
2 Baths |
1,770 Sq. Ft.
2 Beds |
2 Baths |
1,770 Sq. Ft.
2 Beds |
2 Baths |
1,602 Sq. Ft.
2 Beds |
2 Baths |
1,390 Sq. Ft.
2 Beds |
2 Baths |
1,770 Sq. Ft.
3 Beds |
3 Baths |
2,608 Sq. Ft.
2 Beds |
2 Baths |
1,357 Sq. Ft.
3 Beds |
3 Baths |
2,608 Sq. Ft.
2 Beds |
2 Baths |
1,390 Sq. Ft.
2 Beds |
2 Baths |
1,276 Sq. Ft.
Related Resources to 888 W E St #3401
New Listings in 92101
Popular Zip Codes
Popular Cities
- Anaheim Hills Homes for Sale
- Brea Homes for Sale
- Corona Homes for Sale
- Fullerton Homes for Sale
- Huntington Beach Homes for Sale
- Irvine Homes for Sale
- La Habra Homes for Sale
- Long Beach Homes for Sale
- Los Angeles Homes for Sale
- Ontario Homes for Sale
- Placentia Homes for Sale
- Riverside Homes for Sale
- San Bernardino Homes for Sale
- Whittier Homes for Sale
- Yorba Linda Homes for Sale
- More Cities
Other San Diego Resources
- San Diego Homes for Sale
- San Diego Townhomes for Sale
- San Diego Condos for Sale
- San Diego 1 Bedroom Homes for Sale
- San Diego 2 Bedroom Homes for Sale
- San Diego 3 Bedroom Homes for Sale
- San Diego 4 Bedroom Homes for Sale
- San Diego 5 Bedroom Homes for Sale
- San Diego Single Story Homes for Sale
- San Diego Homes for Sale with Pools
- San Diego Homes for Sale with 3 Car Garages
- San Diego New Homes for Sale
- San Diego Homes for Sale with Large Lots
- San Diego Cheapest Homes for Sale
- San Diego Luxury Homes for Sale
- San Diego Newest Listings for Sale
- San Diego Homes Pending Sale
- San Diego Recently Sold Homes
