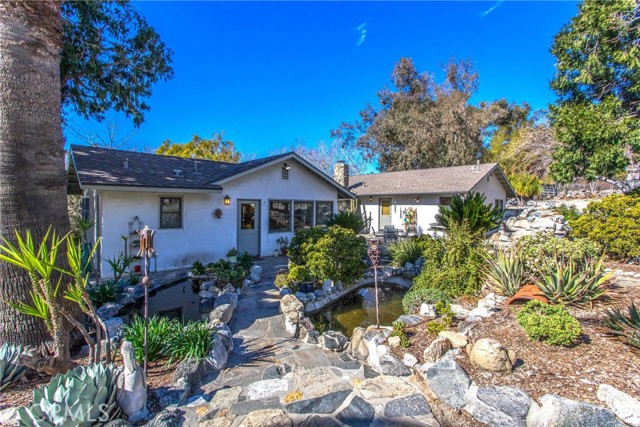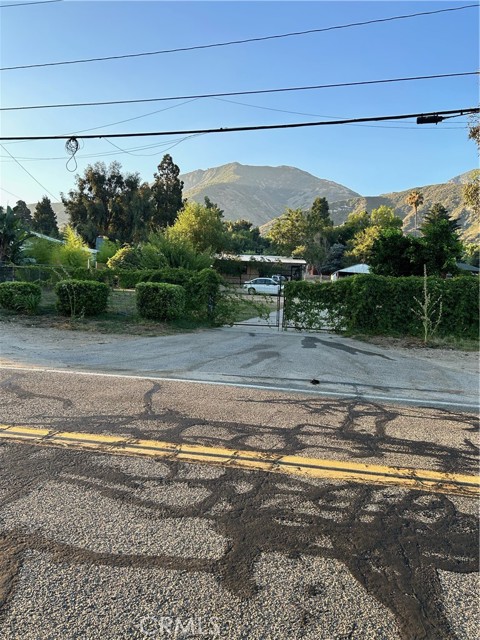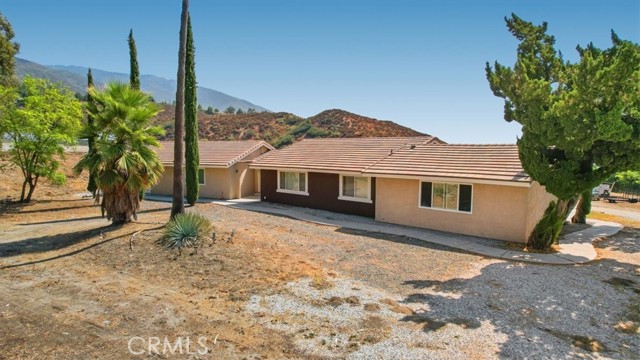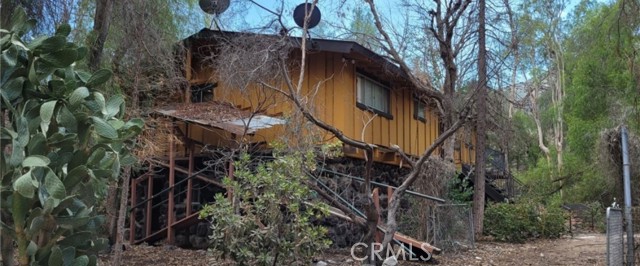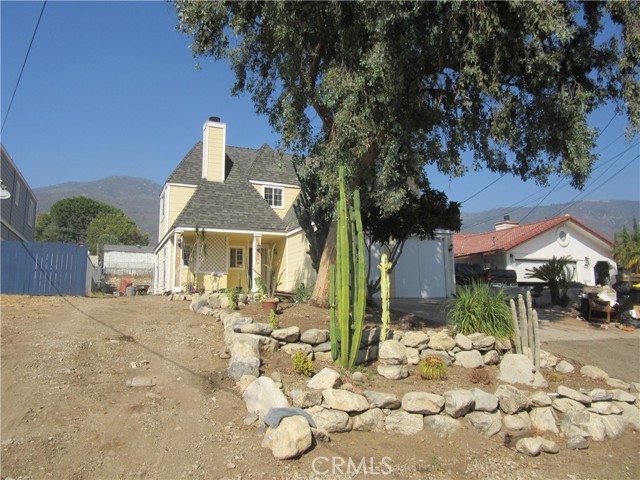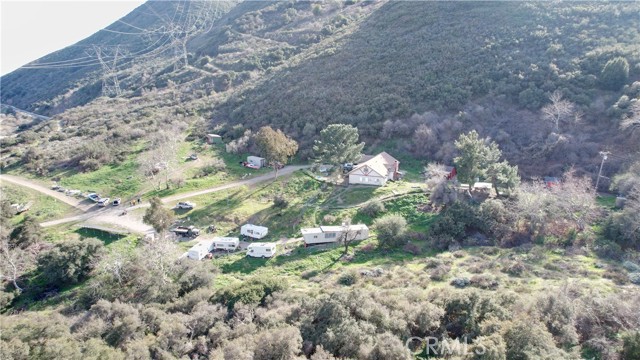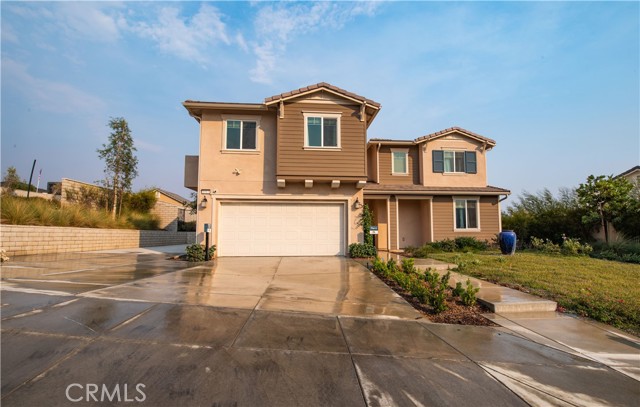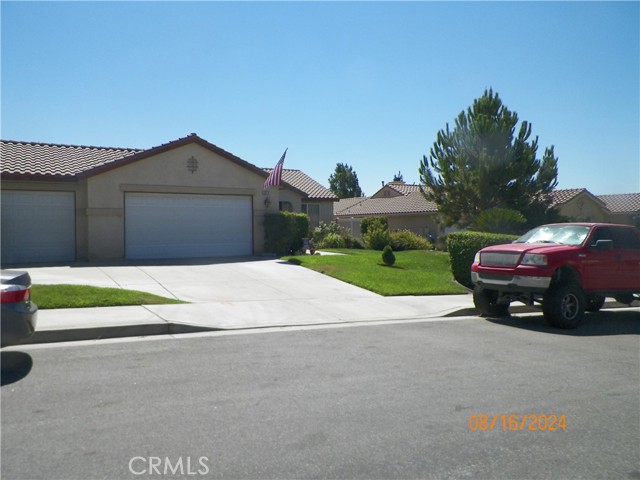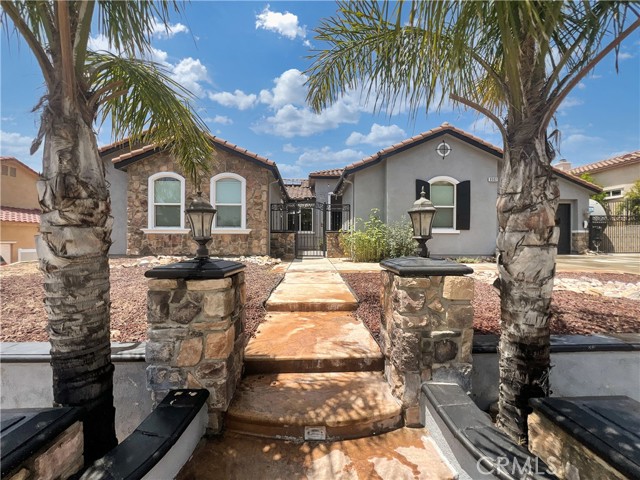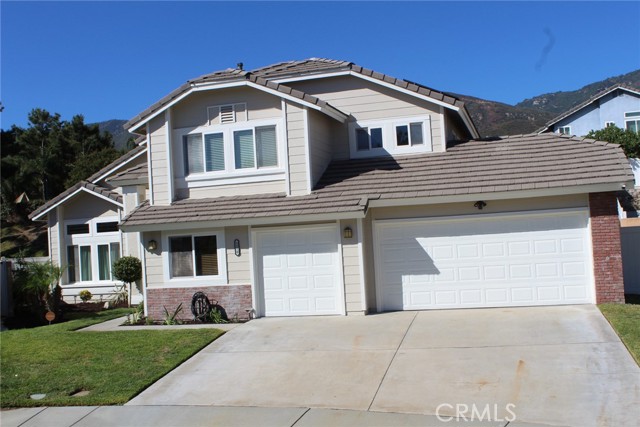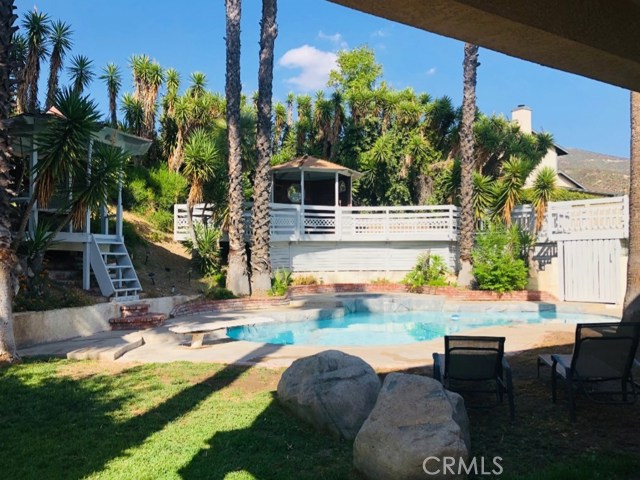8923 Glenwood Ave Hesperia, CA 92344
$288,000
Sold Price as of 01/03/2019
- 4 Beds
- 2 Baths
- 1,859 Sq.Ft.
Off Market
Property Overview: 8923 Glenwood Ave Hesperia, CA has 4 bedrooms, 2 bathrooms, 1,859 living square feet and 8,520 square feet lot size. Call an Ardent Real Estate Group agent with any questions you may have.
Home Value Compared to the Market
Refinance your Current Mortgage and Save
Save $
You could be saving money by taking advantage of a lower rate and reducing your monthly payment. See what current rates are at and get a free no-obligation quote on today's refinance rates.
Local Hesperia Agent
Loading...
Sale History for 8923 Glenwood Ave
Last sold for $288,000 on January 3rd, 2019
-
January, 2019
-
Jan 4, 2019
Date
Sold
CRMLS: 506449
$288,000
Price
-
Nov 22, 2018
Date
Pending
CRMLS: 506449
$285,000
Price
-
Nov 2, 2018
Date
Active
CRMLS: 506449
$285,000
Price
-
Listing provided courtesy of CRMLS
-
January, 2019
-
Jan 4, 2019
Date
Sold
CRMLS: IG18258402
$288,000
Price
-
Nov 26, 2018
Date
Pending
CRMLS: IG18258402
$285,000
Price
-
Nov 26, 2018
Date
Active
CRMLS: IG18258402
$285,000
Price
-
Nov 26, 2018
Date
Canceled
CRMLS: IG18258402
$285,000
Price
-
Nov 22, 2018
Date
Pending
CRMLS: IG18258402
$285,000
Price
-
Nov 22, 2018
Date
Active Under Contract
CRMLS: IG18258402
$285,000
Price
-
Oct 26, 2018
Date
Active
CRMLS: IG18258402
$285,000
Price
-
Listing provided courtesy of CRMLS
-
January, 2019
-
Jan 3, 2019
Date
Sold (Public Records)
Public Records
$288,000
Price
-
November, 2018
-
Nov 2, 2018
Date
Canceled
CRMLS: 502210
--
Price
-
Listing provided courtesy of CRMLS
-
October, 2018
-
Oct 25, 2018
Date
Canceled
CRMLS: IG18168435
$285,000
Price
-
Aug 28, 2018
Date
Price Change
CRMLS: IG18168435
$285,000
Price
-
Aug 11, 2018
Date
Price Change
CRMLS: IG18168435
$280,000
Price
-
Jul 13, 2018
Date
Active
CRMLS: IG18168435
$285,000
Price
-
Listing provided courtesy of CRMLS
-
March, 2010
-
Mar 1, 2010
Date
Sold (Public Records)
Public Records
$115,000
Price
Show More
Tax History for 8923 Glenwood Ave
Assessed Value (2020):
$293,760
| Year | Land Value | Improved Value | Assessed Value |
|---|---|---|---|
| 2020 | $58,752 | $235,008 | $293,760 |
About 8923 Glenwood Ave
Detailed summary of property
Public Facts for 8923 Glenwood Ave
Public county record property details
- Beds
- 4
- Baths
- 2
- Year built
- 2001
- Sq. Ft.
- 1,859
- Lot Size
- 8,520
- Stories
- 1
- Type
- Single Family Residential
- Pool
- No
- Spa
- No
- County
- San Bernardino
- Lot#
- 16
- APN
- 3057-251-16-0000
The source for these homes facts are from public records.
92344 Real Estate Sale History (Last 30 days)
Last 30 days of sale history and trends
Median List Price
$575,000
Median List Price/Sq.Ft.
$252
Median Sold Price
$545,000
Median Sold Price/Sq.Ft.
$249
Total Inventory
128
Median Sale to List Price %
99.27%
Avg Days on Market
34
Loan Type
Conventional (52.63%), FHA (26.32%), VA (21.05%), Cash (0%), Other (0%)
Thinking of Selling?
Is this your property?
Thinking of Selling?
Call, Text or Message
Thinking of Selling?
Call, Text or Message
Refinance your Current Mortgage and Save
Save $
You could be saving money by taking advantage of a lower rate and reducing your monthly payment. See what current rates are at and get a free no-obligation quote on today's refinance rates.
Homes for Sale Near 8923 Glenwood Ave
Nearby Homes for Sale
Recently Sold Homes Near 8923 Glenwood Ave
Nearby Homes to 8923 Glenwood Ave
Data from public records.
4 Beds |
3 Baths |
2,601 Sq. Ft.
4 Beds |
3 Baths |
2,252 Sq. Ft.
3 Beds |
3 Baths |
2,443 Sq. Ft.
3 Beds |
2 Baths |
2,034 Sq. Ft.
4 Beds |
2 Baths |
1,859 Sq. Ft.
4 Beds |
2 Baths |
1,859 Sq. Ft.
4 Beds |
3 Baths |
2,206 Sq. Ft.
4 Beds |
2 Baths |
2,252 Sq. Ft.
3 Beds |
2 Baths |
1,859 Sq. Ft.
3 Beds |
2 Baths |
1,512 Sq. Ft.
3 Beds |
2 Baths |
2,034 Sq. Ft.
4 Beds |
3 Baths |
2,601 Sq. Ft.
Related Resources to 8923 Glenwood Ave
New Listings in 92344
Popular Zip Codes
Popular Cities
- Anaheim Hills Homes for Sale
- Brea Homes for Sale
- Corona Homes for Sale
- Fullerton Homes for Sale
- Huntington Beach Homes for Sale
- Irvine Homes for Sale
- La Habra Homes for Sale
- Long Beach Homes for Sale
- Los Angeles Homes for Sale
- Ontario Homes for Sale
- Placentia Homes for Sale
- Riverside Homes for Sale
- San Bernardino Homes for Sale
- Whittier Homes for Sale
- Yorba Linda Homes for Sale
- More Cities
Other Hesperia Resources
- Hesperia Homes for Sale
- Hesperia 2 Bedroom Homes for Sale
- Hesperia 3 Bedroom Homes for Sale
- Hesperia 4 Bedroom Homes for Sale
- Hesperia 5 Bedroom Homes for Sale
- Hesperia Single Story Homes for Sale
- Hesperia Homes for Sale with Pools
- Hesperia Homes for Sale with 3 Car Garages
- Hesperia New Homes for Sale
- Hesperia Homes for Sale with Large Lots
- Hesperia Cheapest Homes for Sale
- Hesperia Luxury Homes for Sale
- Hesperia Newest Listings for Sale
- Hesperia Homes Pending Sale
- Hesperia Recently Sold Homes
