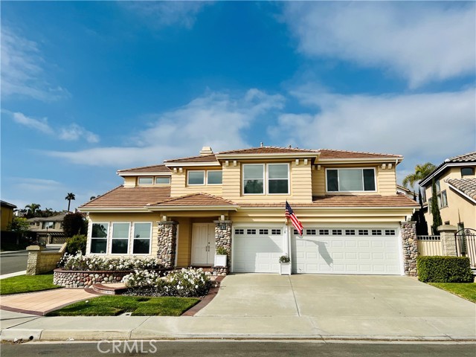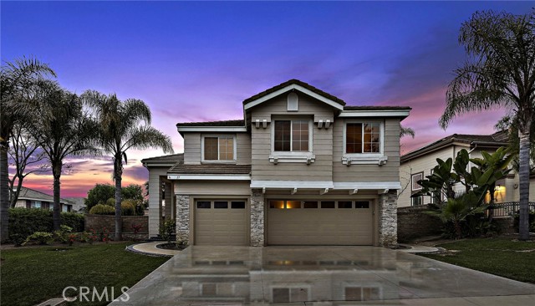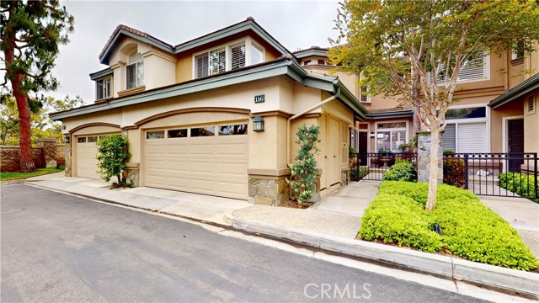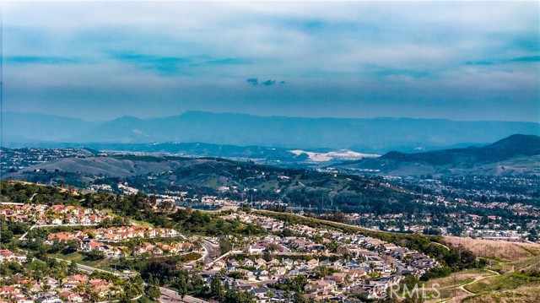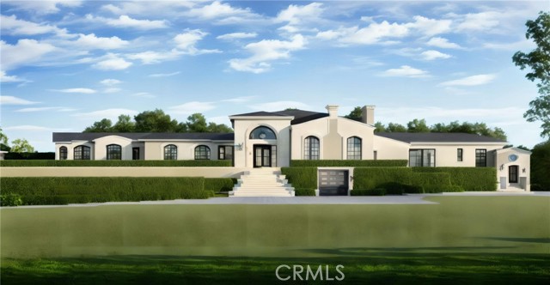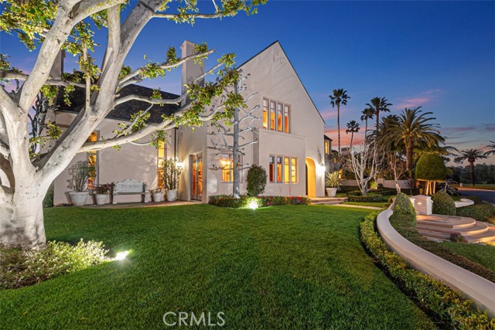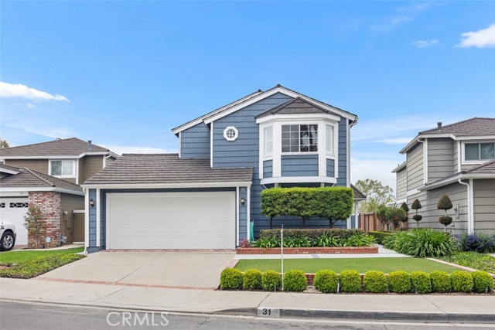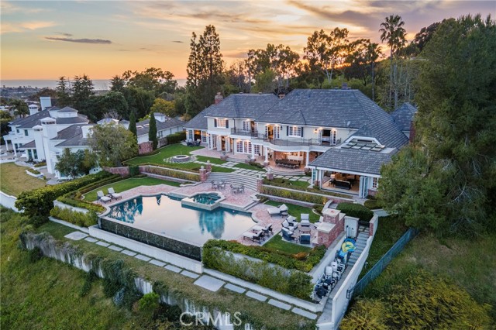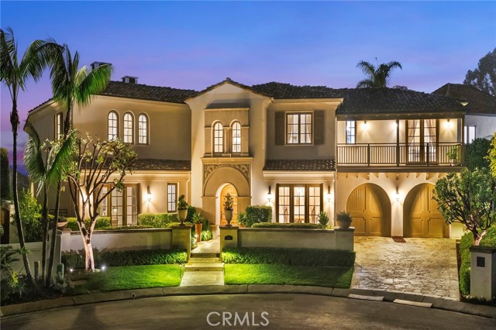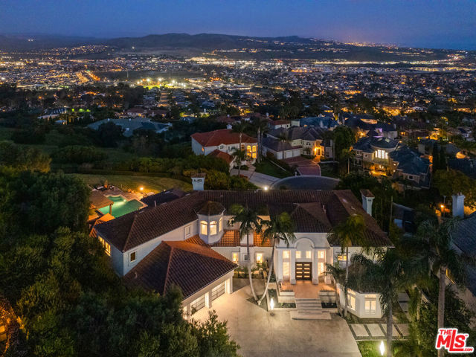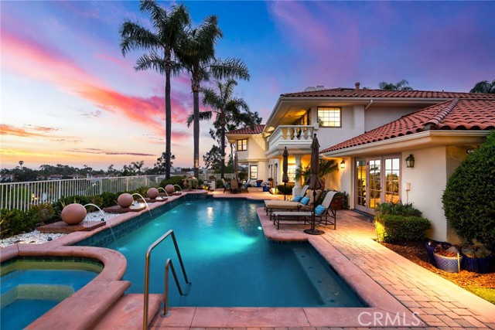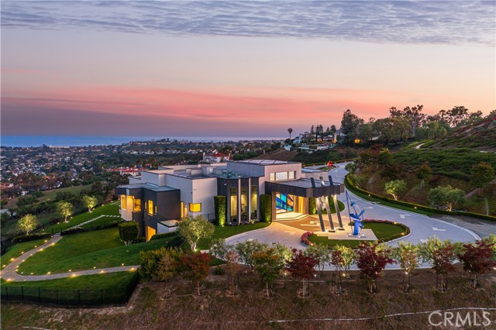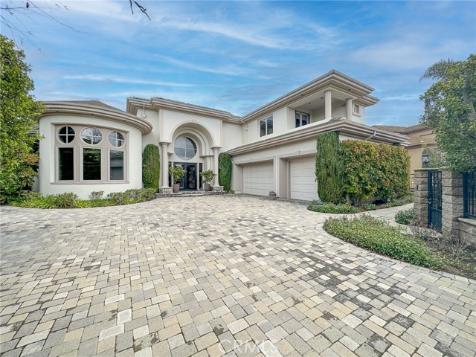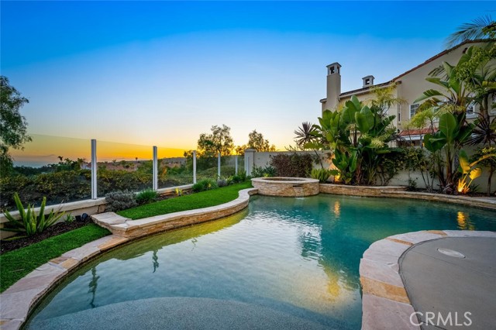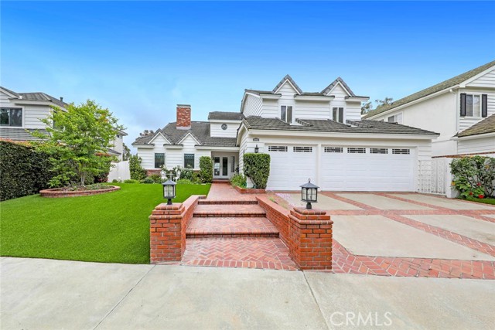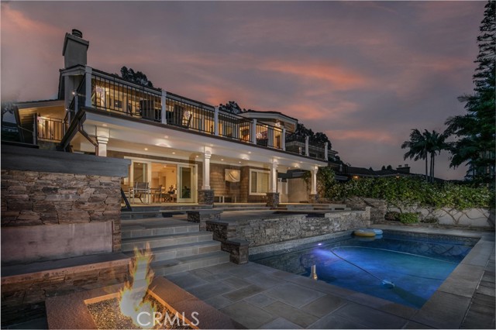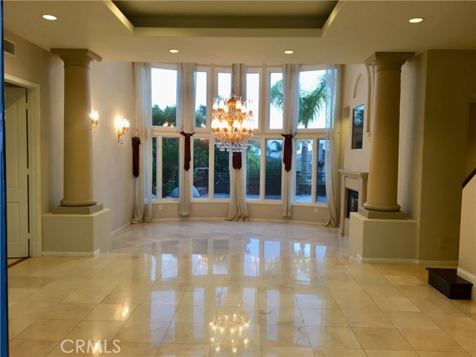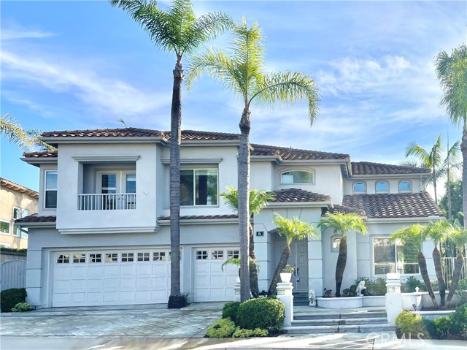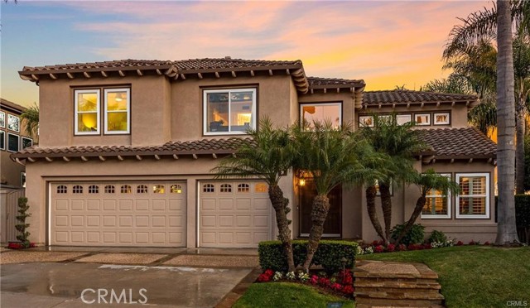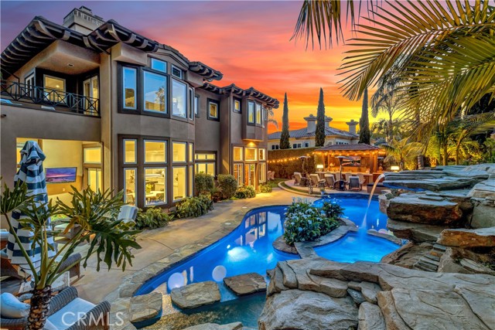
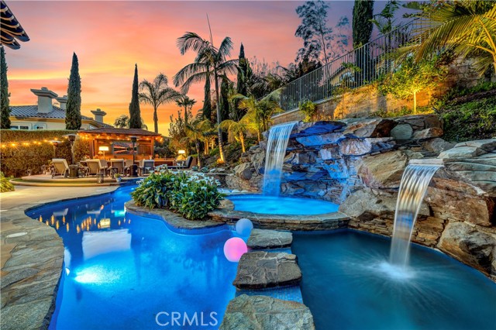
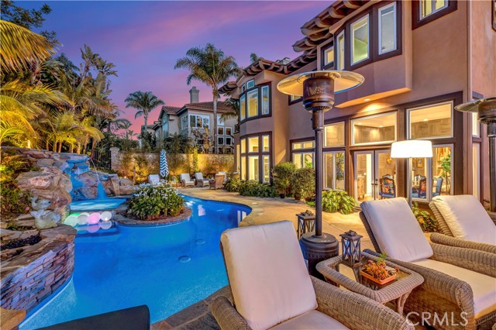
View Photos
9 Newcastle Ln Laguna Niguel, CA 92677
$14,995
Leased Price as of 07/26/2023
- 4 Beds
- 3.5 Baths
- 4,005 Sq.Ft.
Leased
Property Overview: 9 Newcastle Ln Laguna Niguel, CA has 4 bedrooms, 3.5 bathrooms, 4,005 living square feet and 11,645 square feet lot size. Call an Ardent Real Estate Group agent with any questions you may have.
Listed by Michael Caruso | BRE #01073919 | The Agency
Co-listed by Phillip Caruso | BRE #01934516 | The Agency
Co-listed by Phillip Caruso | BRE #01934516 | The Agency
Last checked: 9 minutes ago |
Last updated: January 8th, 2024 |
Source CRMLS |
DOM: 121
Home details
- Lot Sq. Ft
- 11,645
- HOA Dues
- $0/mo
- Year built
- 1994
- Garage
- 3 Car
- Property Type:
- Single Family Home
- Status
- Leased
- MLS#
- OC23048972
- City
- Laguna Niguel
- County
- Orange
- Time on Site
- 407 days
Show More
Virtual Tour
Use the following link to view this property's virtual tour:
Property Details for 9 Newcastle Ln
Local Laguna Niguel Agent
Loading...
Sale History for 9 Newcastle Ln
Last leased for $14,995 on July 26th, 2023
-
July, 2023
-
Jul 26, 2023
Date
Leased
CRMLS: OC23048972
$14,995
Price
-
Mar 24, 2023
Date
Active
CRMLS: OC23048972
$14,995
Price
-
March, 2023
-
Mar 24, 2023
Date
Canceled
CRMLS: OC23019433
$24,000
Price
-
Feb 16, 2023
Date
Active
CRMLS: OC23019433
$30,000
Price
-
Listing provided courtesy of CRMLS
-
November, 1997
-
Nov 3, 1997
Date
Sold (Public Records)
Public Records
--
Price
-
June, 1995
-
Jun 29, 1995
Date
Sold (Public Records)
Public Records
$585,000
Price
Show More
Tax History for 9 Newcastle Ln
Assessed Value (2020):
$949,062
| Year | Land Value | Improved Value | Assessed Value |
|---|---|---|---|
| 2020 | $383,561 | $565,501 | $949,062 |
Home Value Compared to the Market
This property vs the competition
About 9 Newcastle Ln
Detailed summary of property
Public Facts for 9 Newcastle Ln
Public county record property details
- Beds
- 4
- Baths
- 3
- Year built
- 1994
- Sq. Ft.
- 4,005
- Lot Size
- 11,645
- Stories
- --
- Type
- Single Family Residential
- Pool
- Yes
- Spa
- Yes
- County
- Orange
- Lot#
- 3
- APN
- 673-711-12
The source for these homes facts are from public records.
92677 Real Estate Sale History (Last 30 days)
Last 30 days of sale history and trends
Median List Price
$1,499,999
Median List Price/Sq.Ft.
$759
Median Sold Price
$1,320,000
Median Sold Price/Sq.Ft.
$738
Total Inventory
147
Median Sale to List Price %
101.62%
Avg Days on Market
24
Loan Type
Conventional (37.7%), FHA (1.64%), VA (4.92%), Cash (36.07%), Other (19.67%)
Thinking of Selling?
Is this your property?
Thinking of Selling?
Call, Text or Message
Thinking of Selling?
Call, Text or Message
Homes for Sale Near 9 Newcastle Ln
Nearby Homes for Sale
Homes for Lease Near 9 Newcastle Ln
Nearby Homes for Lease
Recently Leased Homes Near 9 Newcastle Ln
Related Resources to 9 Newcastle Ln
New Listings in 92677
Popular Zip Codes
Popular Cities
- Anaheim Hills Homes for Sale
- Brea Homes for Sale
- Corona Homes for Sale
- Fullerton Homes for Sale
- Huntington Beach Homes for Sale
- Irvine Homes for Sale
- La Habra Homes for Sale
- Long Beach Homes for Sale
- Los Angeles Homes for Sale
- Ontario Homes for Sale
- Placentia Homes for Sale
- Riverside Homes for Sale
- San Bernardino Homes for Sale
- Whittier Homes for Sale
- Yorba Linda Homes for Sale
- More Cities
Other Laguna Niguel Resources
- Laguna Niguel Homes for Sale
- Laguna Niguel Townhomes for Sale
- Laguna Niguel Condos for Sale
- Laguna Niguel 1 Bedroom Homes for Sale
- Laguna Niguel 2 Bedroom Homes for Sale
- Laguna Niguel 3 Bedroom Homes for Sale
- Laguna Niguel 4 Bedroom Homes for Sale
- Laguna Niguel 5 Bedroom Homes for Sale
- Laguna Niguel Single Story Homes for Sale
- Laguna Niguel Homes for Sale with Pools
- Laguna Niguel Homes for Sale with 3 Car Garages
- Laguna Niguel New Homes for Sale
- Laguna Niguel Homes for Sale with Large Lots
- Laguna Niguel Cheapest Homes for Sale
- Laguna Niguel Luxury Homes for Sale
- Laguna Niguel Newest Listings for Sale
- Laguna Niguel Homes Pending Sale
- Laguna Niguel Recently Sold Homes
Based on information from California Regional Multiple Listing Service, Inc. as of 2019. This information is for your personal, non-commercial use and may not be used for any purpose other than to identify prospective properties you may be interested in purchasing. Display of MLS data is usually deemed reliable but is NOT guaranteed accurate by the MLS. Buyers are responsible for verifying the accuracy of all information and should investigate the data themselves or retain appropriate professionals. Information from sources other than the Listing Agent may have been included in the MLS data. Unless otherwise specified in writing, Broker/Agent has not and will not verify any information obtained from other sources. The Broker/Agent providing the information contained herein may or may not have been the Listing and/or Selling Agent.
