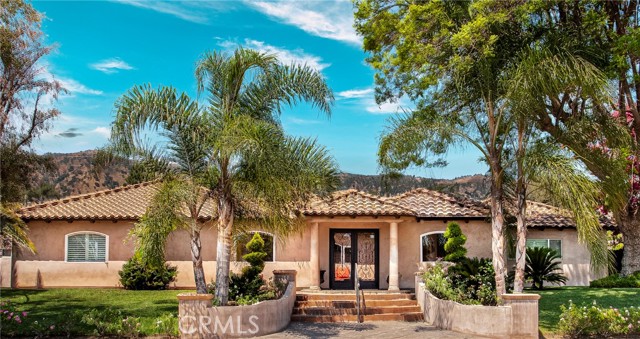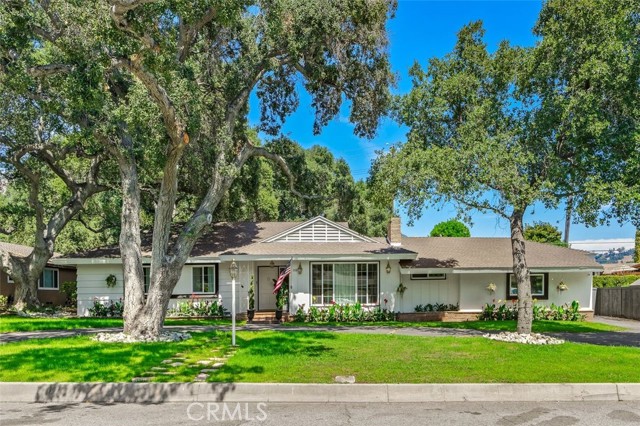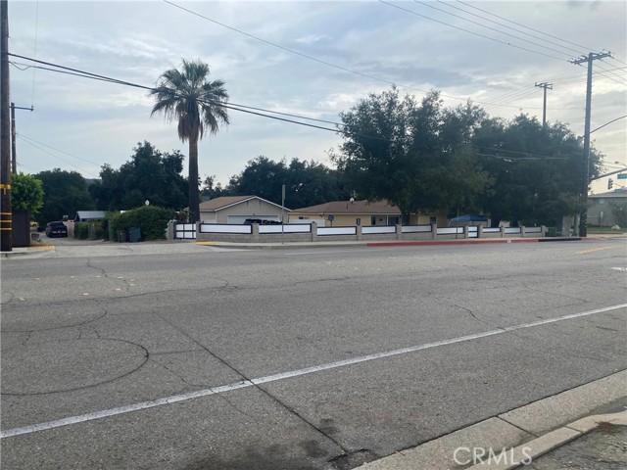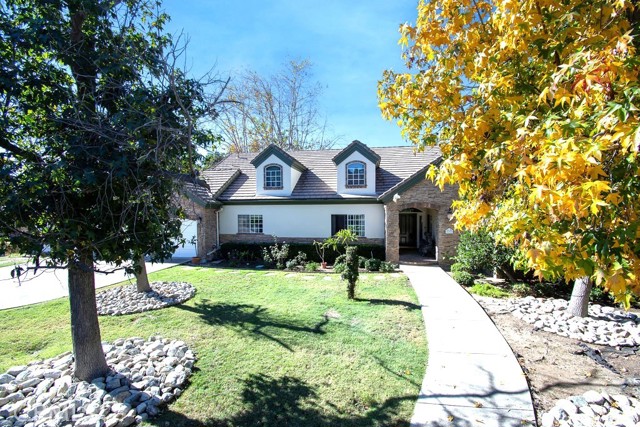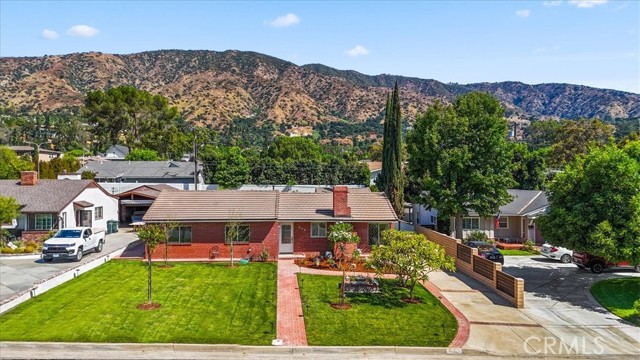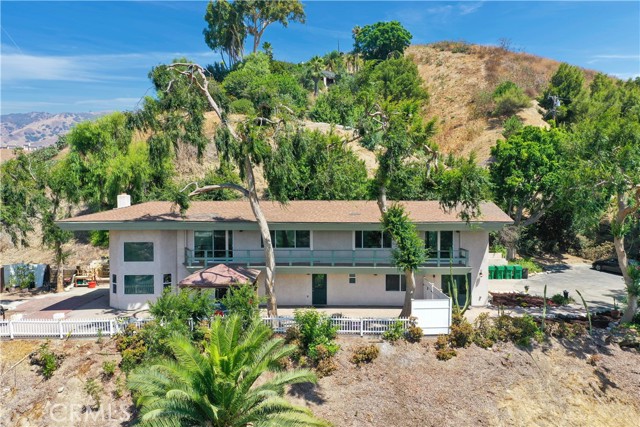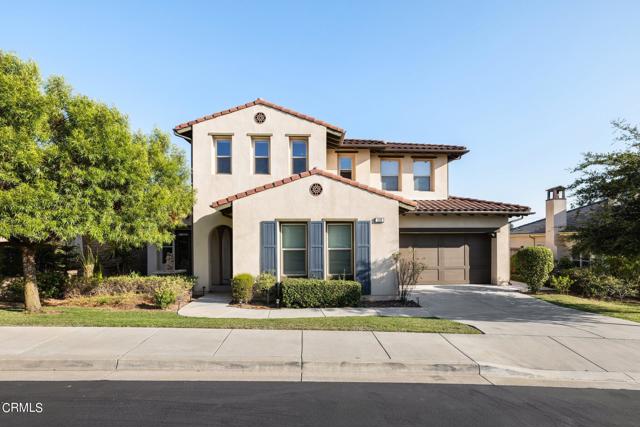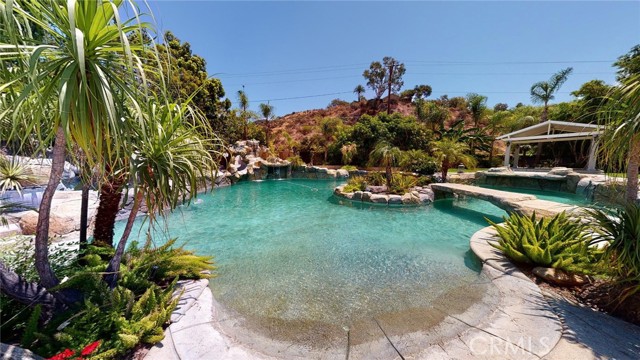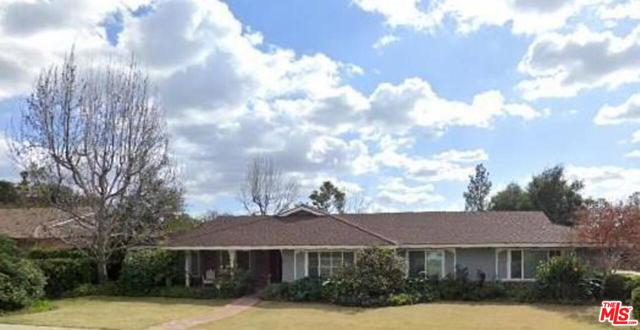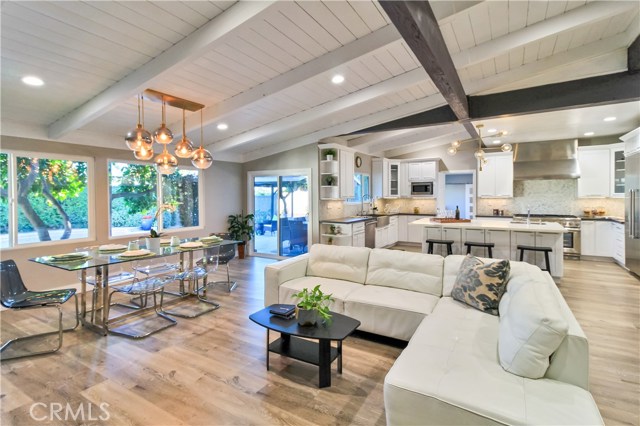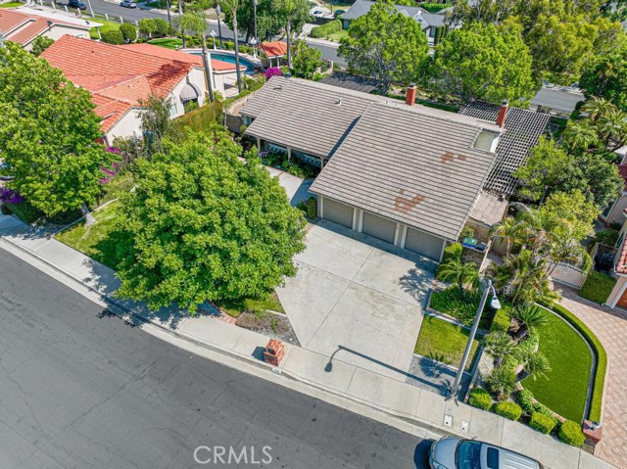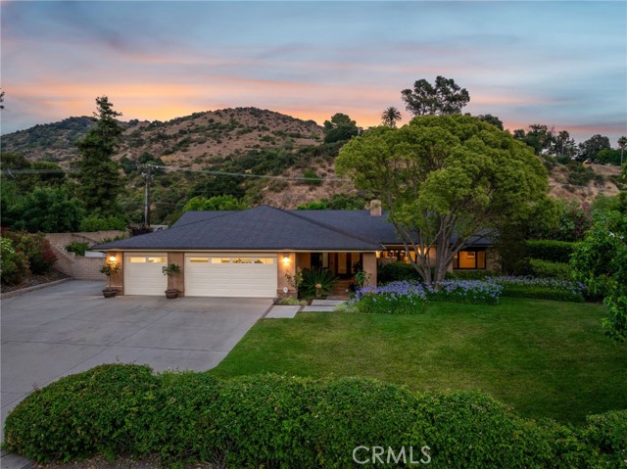
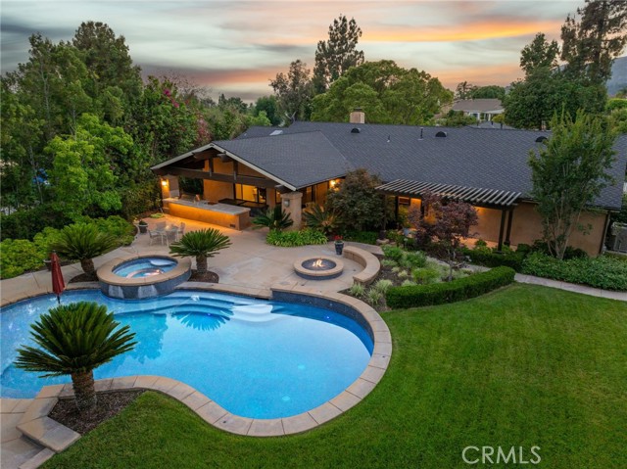
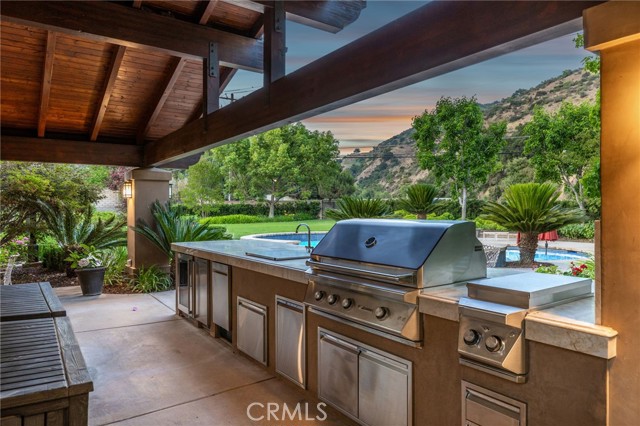
View Photos
910 Glendora Mountain Rd Glendora, CA 91741
$1,825,000
- 4 Beds
- 3 Baths
- 2,857 Sq.Ft.
Pending
Property Overview: 910 Glendora Mountain Rd Glendora, CA has 4 bedrooms, 3 bathrooms, 2,857 living square feet and 18,491 square feet lot size. Call an Ardent Real Estate Group agent to verify current availability of this home or with any questions you may have.
Listed by Nicholas Abbadessa | BRE #01398872 | RE/MAX MASTERS REALTY
Last checked: 2 minutes ago |
Last updated: September 4th, 2024 |
Source CRMLS |
DOM: 28
Get a $5,475 Cash Reward
New
Buy this home with Ardent Real Estate Group and get $5,475 back.
Call/Text (714) 706-1823
Home details
- Lot Sq. Ft
- 18,491
- HOA Dues
- $0/mo
- Year built
- 1979
- Garage
- 3 Car
- Property Type:
- Single Family Home
- Status
- Pending
- MLS#
- CV24140248
- City
- Glendora
- County
- Los Angeles
- Time on Site
- 55 days
Show More
Open Houses for 910 Glendora Mountain Rd
No upcoming open houses
Schedule Tour
Loading...
Property Details for 910 Glendora Mountain Rd
Local Glendora Agent
Loading...
Sale History for 910 Glendora Mountain Rd
Last sold for $522,500 on April 3rd, 2003
-
August, 2024
-
Aug 10, 2024
Date
Pending
CRMLS: CV24140248
$1,825,000
Price
-
Jul 12, 2024
Date
Active
CRMLS: CV24140248
$1,895,000
Price
-
April, 2003
-
Apr 3, 2003
Date
Sold (Public Records)
Public Records
$522,500
Price
Show More
Tax History for 910 Glendora Mountain Rd
Assessed Value (2020):
$915,417
| Year | Land Value | Improved Value | Assessed Value |
|---|---|---|---|
| 2020 | $531,443 | $383,974 | $915,417 |
Home Value Compared to the Market
This property vs the competition
About 910 Glendora Mountain Rd
Detailed summary of property
Public Facts for 910 Glendora Mountain Rd
Public county record property details
- Beds
- 4
- Baths
- 3
- Year built
- 1979
- Sq. Ft.
- 2,857
- Lot Size
- 18,484
- Stories
- --
- Type
- Single Family Residential
- Pool
- Yes
- Spa
- No
- County
- Los Angeles
- Lot#
- 31
- APN
- 8636-045-046
The source for these homes facts are from public records.
91741 Real Estate Sale History (Last 30 days)
Last 30 days of sale history and trends
Median List Price
$1,175,000
Median List Price/Sq.Ft.
$540
Median Sold Price
$1,005,000
Median Sold Price/Sq.Ft.
$573
Total Inventory
69
Median Sale to List Price %
100.6%
Avg Days on Market
21
Loan Type
Conventional (44.44%), FHA (7.41%), VA (0%), Cash (33.33%), Other (11.11%)
Tour This Home
Buy with Ardent Real Estate Group and save $5,475.
Contact Jon
Glendora Agent
Call, Text or Message
Glendora Agent
Call, Text or Message
Get a $5,475 Cash Reward
New
Buy this home with Ardent Real Estate Group and get $5,475 back.
Call/Text (714) 706-1823
Homes for Sale Near 910 Glendora Mountain Rd
Nearby Homes for Sale
Recently Sold Homes Near 910 Glendora Mountain Rd
Related Resources to 910 Glendora Mountain Rd
New Listings in 91741
Popular Zip Codes
Popular Cities
- Anaheim Hills Homes for Sale
- Brea Homes for Sale
- Corona Homes for Sale
- Fullerton Homes for Sale
- Huntington Beach Homes for Sale
- Irvine Homes for Sale
- La Habra Homes for Sale
- Long Beach Homes for Sale
- Los Angeles Homes for Sale
- Ontario Homes for Sale
- Placentia Homes for Sale
- Riverside Homes for Sale
- San Bernardino Homes for Sale
- Whittier Homes for Sale
- Yorba Linda Homes for Sale
- More Cities
Other Glendora Resources
- Glendora Homes for Sale
- Glendora Townhomes for Sale
- Glendora Condos for Sale
- Glendora 2 Bedroom Homes for Sale
- Glendora 3 Bedroom Homes for Sale
- Glendora 4 Bedroom Homes for Sale
- Glendora 5 Bedroom Homes for Sale
- Glendora Single Story Homes for Sale
- Glendora Homes for Sale with Pools
- Glendora Homes for Sale with 3 Car Garages
- Glendora New Homes for Sale
- Glendora Homes for Sale with Large Lots
- Glendora Cheapest Homes for Sale
- Glendora Luxury Homes for Sale
- Glendora Newest Listings for Sale
- Glendora Homes Pending Sale
- Glendora Recently Sold Homes
Based on information from California Regional Multiple Listing Service, Inc. as of 2019. This information is for your personal, non-commercial use and may not be used for any purpose other than to identify prospective properties you may be interested in purchasing. Display of MLS data is usually deemed reliable but is NOT guaranteed accurate by the MLS. Buyers are responsible for verifying the accuracy of all information and should investigate the data themselves or retain appropriate professionals. Information from sources other than the Listing Agent may have been included in the MLS data. Unless otherwise specified in writing, Broker/Agent has not and will not verify any information obtained from other sources. The Broker/Agent providing the information contained herein may or may not have been the Listing and/or Selling Agent.
