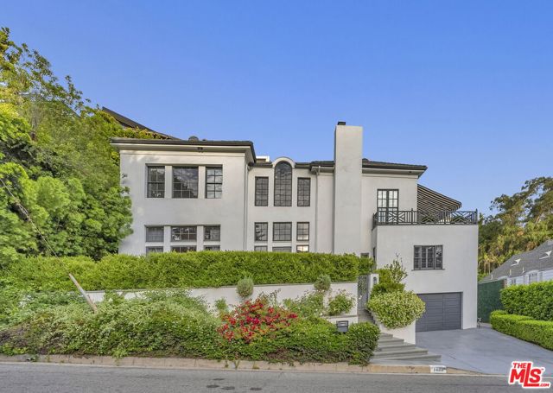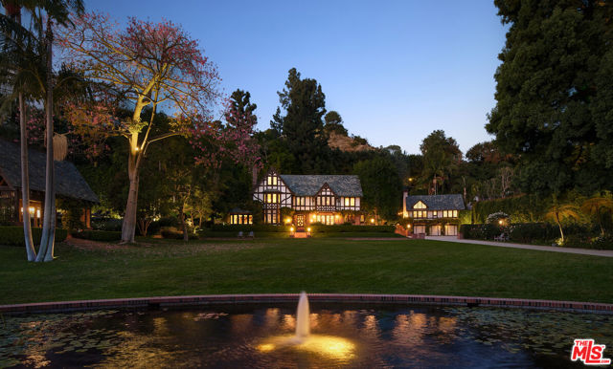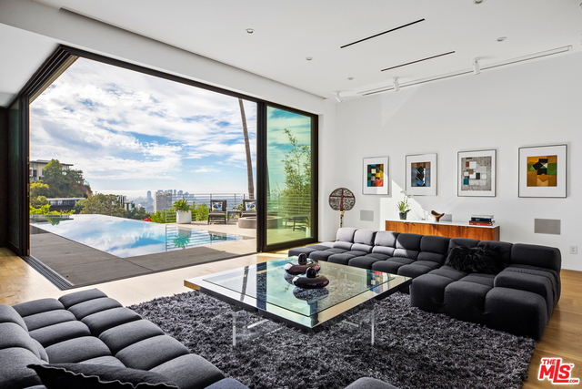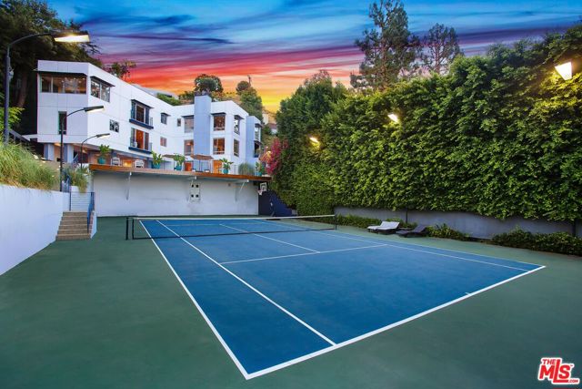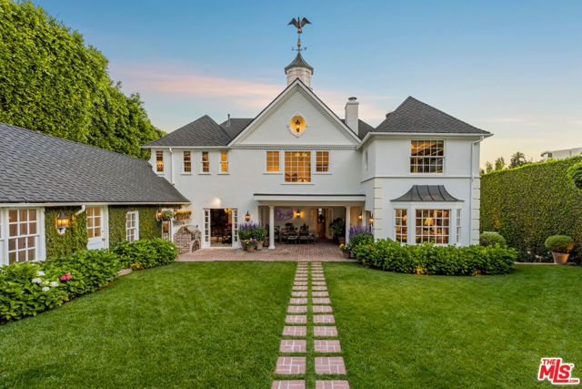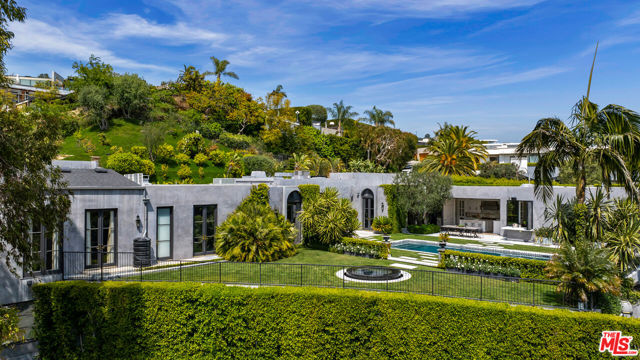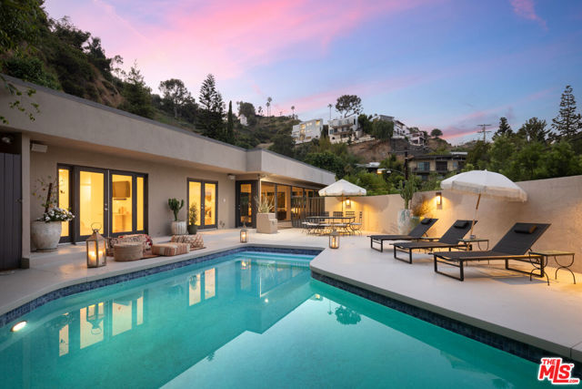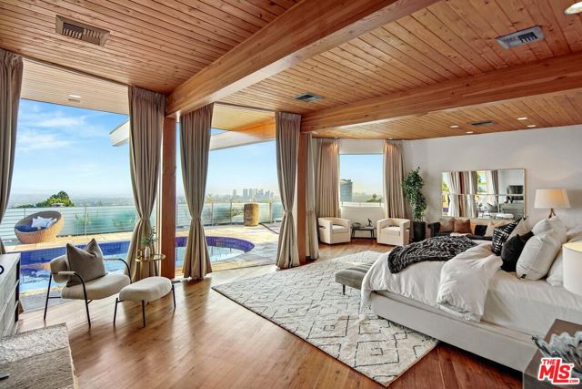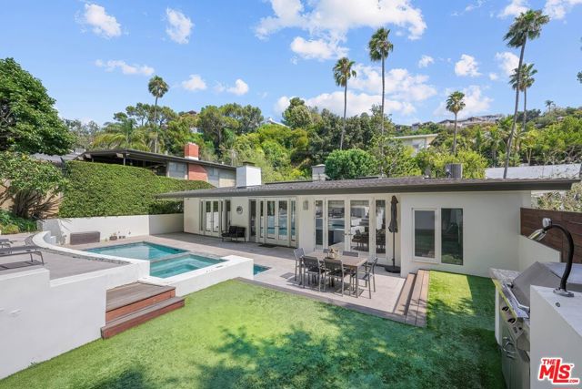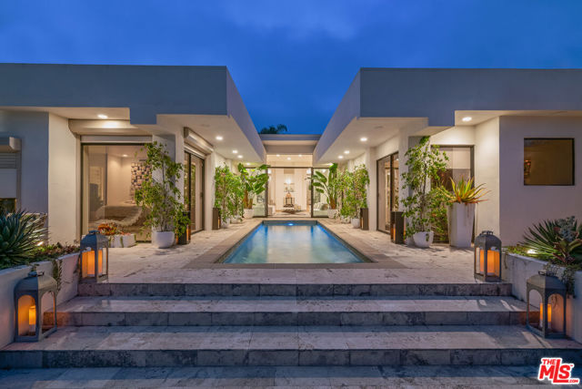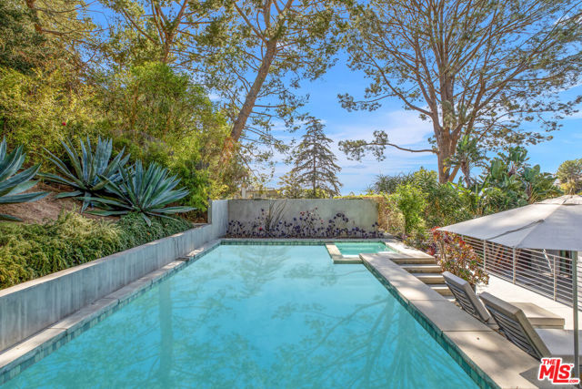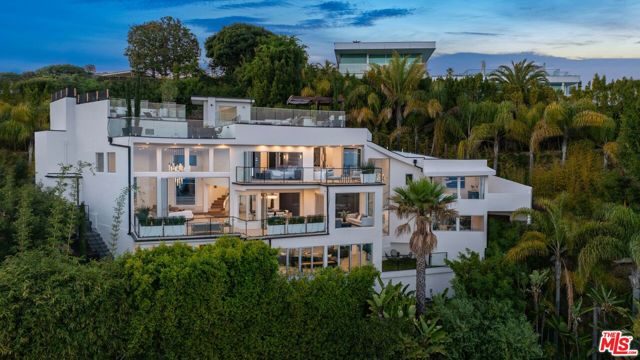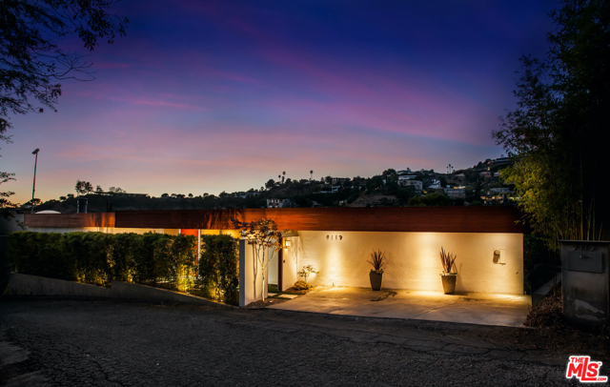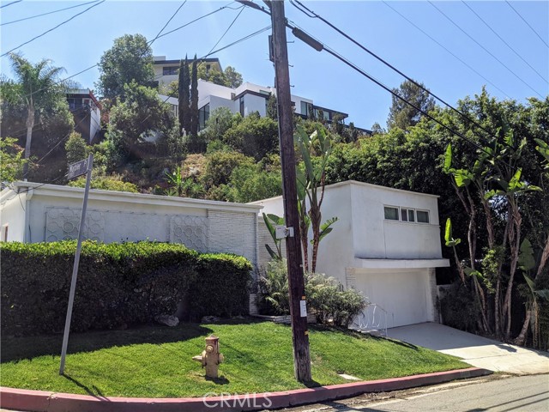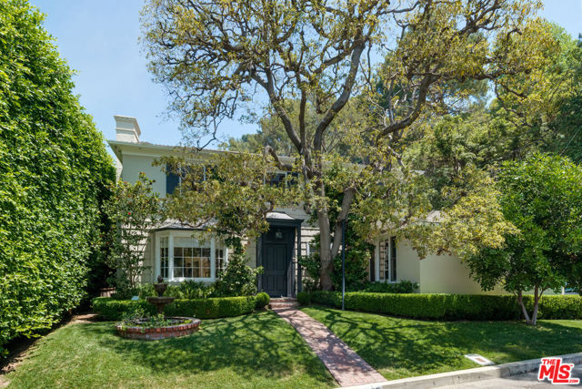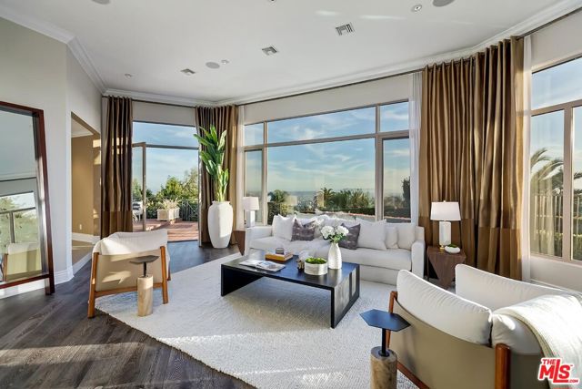


View Photos
9196 Thrasher Ave Los Angeles, CA 90069
$21,500
- 4 Beds
- 5.5 Baths
- 4,689 Sq.Ft.
For Lease
Property Overview: 9196 Thrasher Ave Los Angeles, CA has 4 bedrooms, 5.5 bathrooms, 4,689 living square feet and 15,094 square feet lot size. Call an Ardent Real Estate Group agent to verify current availability of this home or with any questions you may have.
Listed by Edward Tinney | BRE #01309990 | Nourmand & Associates-BH
Last checked: 13 minutes ago |
Last updated: September 6th, 2024 |
Source CRMLS |
DOM: 24
Home details
- Lot Sq. Ft
- 15,094
- HOA Dues
- $0/mo
- Year built
- 1977
- Garage
- 2 Car
- Property Type:
- Single Family Home
- Status
- Active
- MLS#
- 24424899
- City
- Los Angeles
- County
- Los Angeles
- Time on Site
- 41 days
Show More
Open Houses for 9196 Thrasher Ave
No upcoming open houses
Schedule Tour
Loading...
Property Details for 9196 Thrasher Ave
Local Los Angeles Agent
Loading...
Sale History for 9196 Thrasher Ave
Last leased for $23,000 on October 19th, 2021
-
August, 2024
-
Aug 9, 2024
Date
Active
CRMLS: 24424899
$21,500
Price
-
August, 2023
-
Aug 3, 2023
Date
Canceled
CRMLS: 22224297
$21,500
Price
-
Jan 30, 2023
Date
Active
CRMLS: 22224297
$24,000
Price
-
Listing provided courtesy of CRMLS
-
December, 2022
-
Dec 1, 2022
Date
Canceled
CRMLS: 22217537
$24,000
Price
-
Dec 1, 2022
Date
Active
CRMLS: 22217537
$24,000
Price
-
Listing provided courtesy of CRMLS
-
September, 2021
-
Sep 1, 2021
Date
Active
CRMLS: 21777628
$22,500
Price
-
Listing provided courtesy of CRMLS
-
September, 2021
-
Sep 1, 2021
Date
Canceled
CRMLS: 21685328
$24,000
Price
-
Jun 24, 2021
Date
Price Change
CRMLS: 21685328
$24,000
Price
-
Jun 1, 2021
Date
Price Change
CRMLS: 21685328
$27,500
Price
-
Feb 11, 2021
Date
Active
CRMLS: 21685328
$28,800
Price
-
Listing provided courtesy of CRMLS
-
September, 2001
-
Sep 12, 2001
Date
Sold (Public Records)
Public Records
$2,050,000
Price
-
May, 1998
-
May 28, 1998
Date
Sold (Public Records)
Public Records
$1,450,000
Price
Show More
Tax History for 9196 Thrasher Ave
Assessed Value (2020):
$2,915,154
| Year | Land Value | Improved Value | Assessed Value |
|---|---|---|---|
| 2020 | $1,445,358 | $1,469,796 | $2,915,154 |
Home Value Compared to the Market
This property vs the competition
About 9196 Thrasher Ave
Detailed summary of property
Public Facts for 9196 Thrasher Ave
Public county record property details
- Beds
- 4
- Baths
- 6
- Year built
- 1977
- Sq. Ft.
- 4,689
- Lot Size
- 15,093
- Stories
- --
- Type
- Single Family Residential
- Pool
- Yes
- Spa
- No
- County
- Los Angeles
- Lot#
- 5
- APN
- 5560-006-020
The source for these homes facts are from public records.
90069 Real Estate Sale History (Last 30 days)
Last 30 days of sale history and trends
Median List Price
$2,495,000
Median List Price/Sq.Ft.
$1,147
Median Sold Price
$915,000
Median Sold Price/Sq.Ft.
$824
Total Inventory
299
Median Sale to List Price %
96.32%
Avg Days on Market
44
Loan Type
Conventional (12.5%), FHA (0%), VA (0%), Cash (4.17%), Other (8.33%)
Homes for Sale Near 9196 Thrasher Ave
Nearby Homes for Sale
Homes for Lease Near 9196 Thrasher Ave
Nearby Homes for Lease
Recently Leased Homes Near 9196 Thrasher Ave
Related Resources to 9196 Thrasher Ave
New Listings in 90069
Popular Zip Codes
Popular Cities
- Anaheim Hills Homes for Sale
- Brea Homes for Sale
- Corona Homes for Sale
- Fullerton Homes for Sale
- Huntington Beach Homes for Sale
- Irvine Homes for Sale
- La Habra Homes for Sale
- Long Beach Homes for Sale
- Ontario Homes for Sale
- Placentia Homes for Sale
- Riverside Homes for Sale
- San Bernardino Homes for Sale
- Whittier Homes for Sale
- Yorba Linda Homes for Sale
- More Cities
Other Los Angeles Resources
- Los Angeles Homes for Sale
- Los Angeles Townhomes for Sale
- Los Angeles Condos for Sale
- Los Angeles 1 Bedroom Homes for Sale
- Los Angeles 2 Bedroom Homes for Sale
- Los Angeles 3 Bedroom Homes for Sale
- Los Angeles 4 Bedroom Homes for Sale
- Los Angeles 5 Bedroom Homes for Sale
- Los Angeles Single Story Homes for Sale
- Los Angeles Homes for Sale with Pools
- Los Angeles Homes for Sale with 3 Car Garages
- Los Angeles New Homes for Sale
- Los Angeles Homes for Sale with Large Lots
- Los Angeles Cheapest Homes for Sale
- Los Angeles Luxury Homes for Sale
- Los Angeles Newest Listings for Sale
- Los Angeles Homes Pending Sale
- Los Angeles Recently Sold Homes
Based on information from California Regional Multiple Listing Service, Inc. as of 2019. This information is for your personal, non-commercial use and may not be used for any purpose other than to identify prospective properties you may be interested in purchasing. Display of MLS data is usually deemed reliable but is NOT guaranteed accurate by the MLS. Buyers are responsible for verifying the accuracy of all information and should investigate the data themselves or retain appropriate professionals. Information from sources other than the Listing Agent may have been included in the MLS data. Unless otherwise specified in writing, Broker/Agent has not and will not verify any information obtained from other sources. The Broker/Agent providing the information contained herein may or may not have been the Listing and/or Selling Agent.
