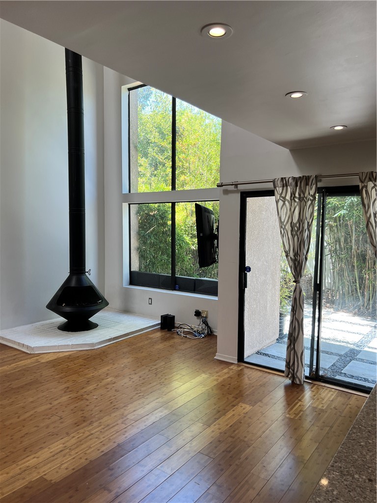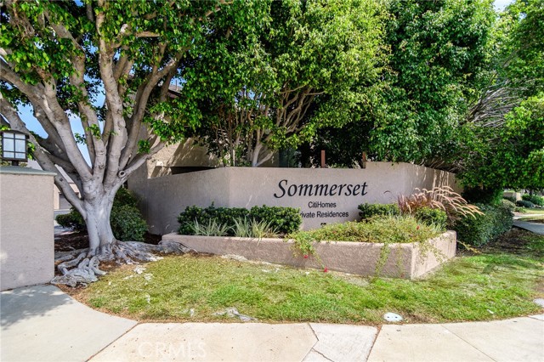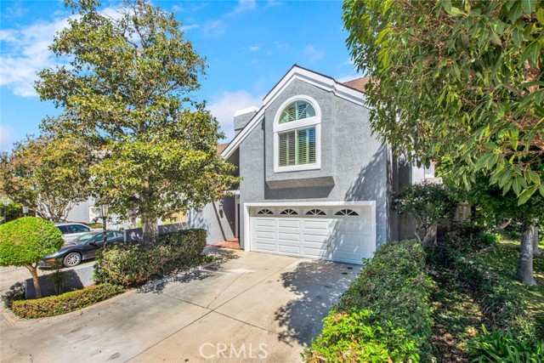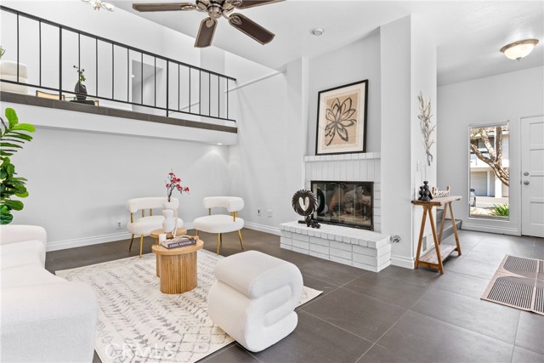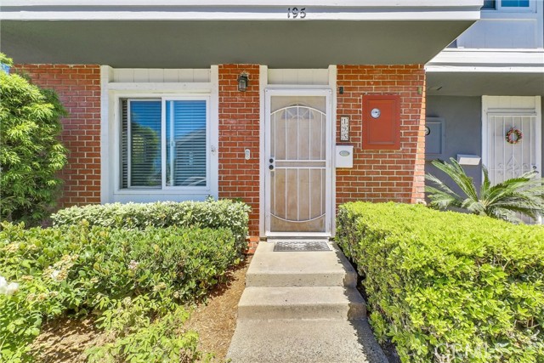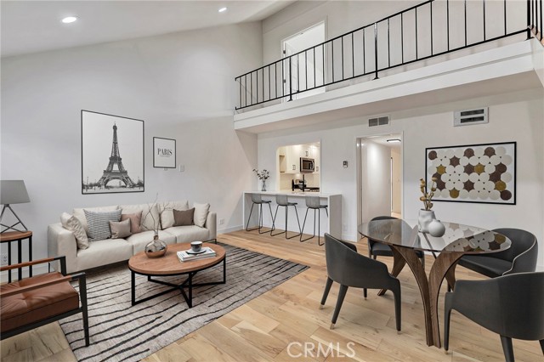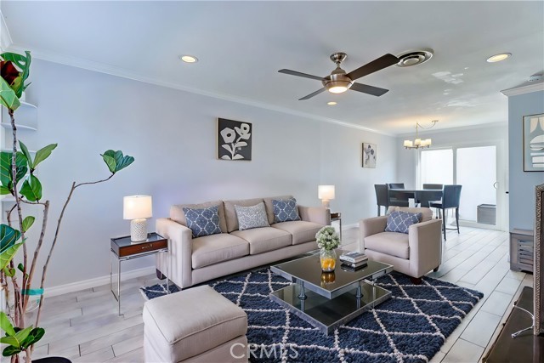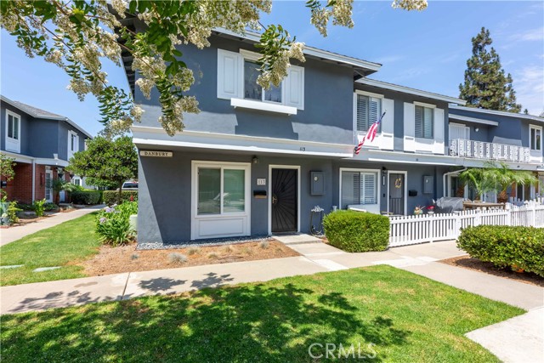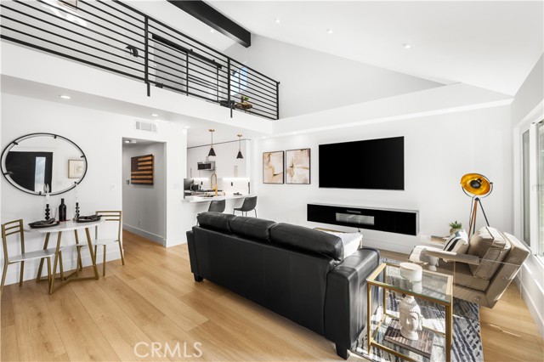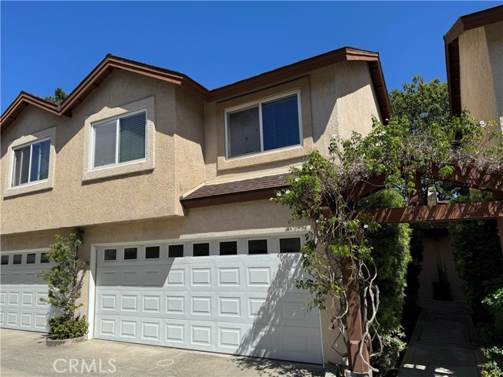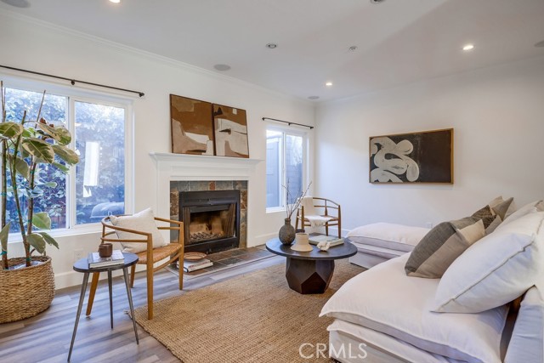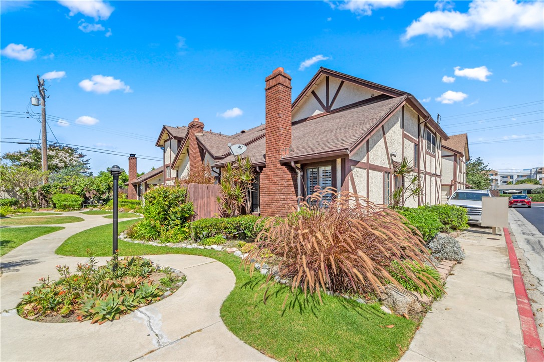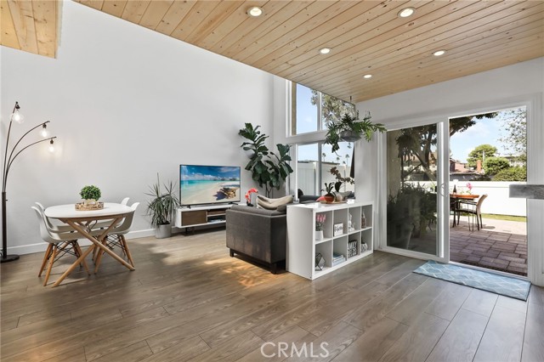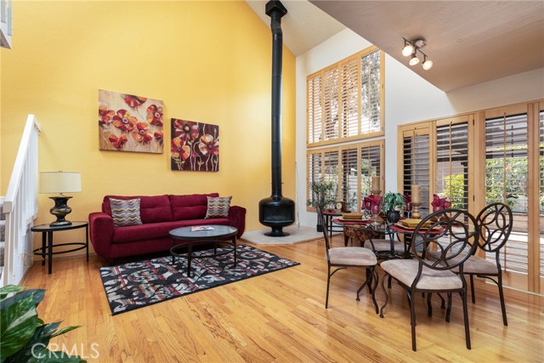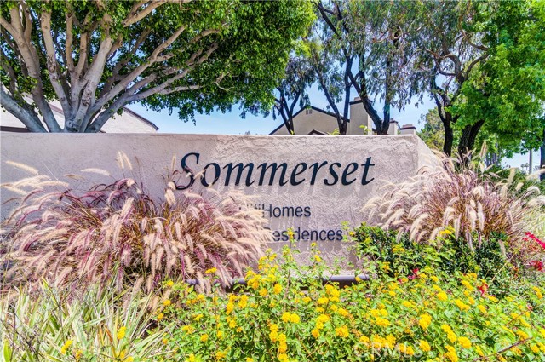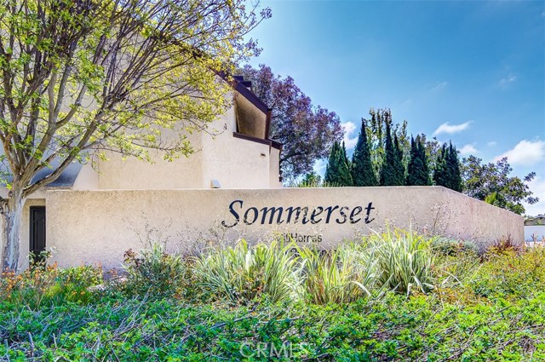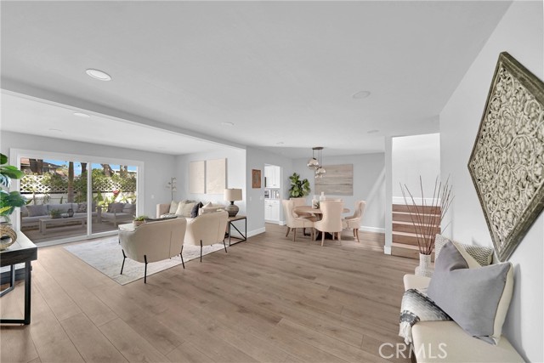
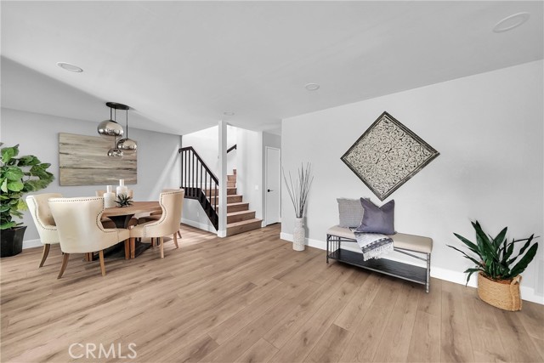
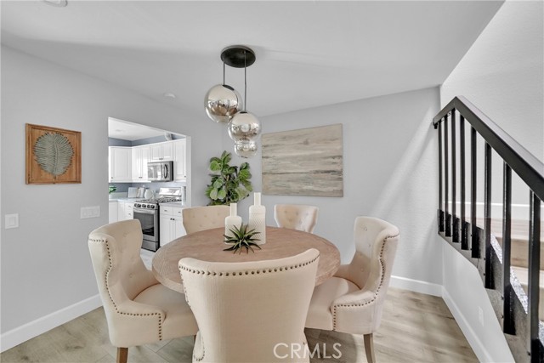
View Photos
926 Van Ness Court Costa Mesa, CA 92626
$985,000
Sold Price as of 11/13/2023
- 4 Beds
- 2.5 Baths
- 1,860 Sq.Ft.
Sold
Property Overview: 926 Van Ness Court Costa Mesa, CA has 4 bedrooms, 2.5 bathrooms, 1,860 living square feet and 1,780 square feet lot size. Call an Ardent Real Estate Group agent with any questions you may have.
Listed by Debbie Karimoto | BRE #00914940 | HomeSmart, Evergreen Realty
Last checked: 10 minutes ago |
Last updated: November 13th, 2023 |
Source CRMLS |
DOM: 2
Home details
- Lot Sq. Ft
- 1,780
- HOA Dues
- $533/mo
- Year built
- 1979
- Garage
- 2 Car
- Property Type:
- Single Family Home
- Status
- Sold
- MLS#
- OC23192122
- City
- Costa Mesa
- County
- Orange
- Time on Site
- 337 days
Show More
Property Details for 926 Van Ness Court
Local Costa Mesa Agent
Loading...
Sale History for 926 Van Ness Court
Last sold for $985,000 on November 13th, 2023
-
November, 2023
-
Nov 13, 2023
Date
Sold
CRMLS: OC23192122
$985,000
Price
-
Oct 17, 2023
Date
Active
CRMLS: OC23192122
$925,000
Price
-
May, 2021
-
May 27, 2021
Date
Sold
CRMLS: NP21056800
$775,000
Price
-
May 5, 2021
Date
Pending
CRMLS: NP21056800
$799,000
Price
-
Apr 27, 2021
Date
Active Under Contract
CRMLS: NP21056800
$799,000
Price
-
Apr 7, 2021
Date
Active
CRMLS: NP21056800
$799,000
Price
-
Apr 5, 2021
Date
Coming Soon
CRMLS: NP21056800
$799,000
Price
-
Listing provided courtesy of CRMLS
-
April, 2019
-
Apr 12, 2019
Date
Sold
CRMLS: OC19044547
$635,000
Price
-
Mar 8, 2019
Date
Active Under Contract
CRMLS: OC19044547
$625,000
Price
-
Feb 27, 2019
Date
Active
CRMLS: OC19044547
$625,000
Price
-
Listing provided courtesy of CRMLS
-
April, 2019
-
Apr 12, 2019
Date
Sold (Public Records)
Public Records
$635,000
Price
-
July, 2008
-
Jul 11, 2008
Date
Sold (Public Records)
Public Records
$425,000
Price
Show More
Tax History for 926 Van Ness Court
Assessed Value (2020):
$647,700
| Year | Land Value | Improved Value | Assessed Value |
|---|---|---|---|
| 2020 | $483,669 | $164,031 | $647,700 |
Home Value Compared to the Market
This property vs the competition
About 926 Van Ness Court
Detailed summary of property
Public Facts for 926 Van Ness Court
Public county record property details
- Beds
- 3
- Baths
- 2
- Year built
- 1979
- Sq. Ft.
- 1,860
- Lot Size
- 1,780
- Stories
- 2
- Type
- Single Family Residential
- Pool
- No
- Spa
- No
- County
- Orange
- Lot#
- 109
- APN
- 418-083-54
The source for these homes facts are from public records.
92626 Real Estate Sale History (Last 30 days)
Last 30 days of sale history and trends
Median List Price
$1,599,000
Median List Price/Sq.Ft.
$778
Median Sold Price
$1,300,000
Median Sold Price/Sq.Ft.
$786
Total Inventory
63
Median Sale to List Price %
93.86%
Avg Days on Market
16
Loan Type
Conventional (35.71%), FHA (0%), VA (0%), Cash (32.14%), Other (32.14%)
Thinking of Selling?
Is this your property?
Thinking of Selling?
Call, Text or Message
Thinking of Selling?
Call, Text or Message
Homes for Sale Near 926 Van Ness Court
Nearby Homes for Sale
Recently Sold Homes Near 926 Van Ness Court
Related Resources to 926 Van Ness Court
New Listings in 92626
Popular Zip Codes
Popular Cities
- Anaheim Hills Homes for Sale
- Brea Homes for Sale
- Corona Homes for Sale
- Fullerton Homes for Sale
- Huntington Beach Homes for Sale
- Irvine Homes for Sale
- La Habra Homes for Sale
- Long Beach Homes for Sale
- Los Angeles Homes for Sale
- Ontario Homes for Sale
- Placentia Homes for Sale
- Riverside Homes for Sale
- San Bernardino Homes for Sale
- Whittier Homes for Sale
- Yorba Linda Homes for Sale
- More Cities
Other Costa Mesa Resources
- Costa Mesa Homes for Sale
- Costa Mesa Townhomes for Sale
- Costa Mesa Condos for Sale
- Costa Mesa 1 Bedroom Homes for Sale
- Costa Mesa 2 Bedroom Homes for Sale
- Costa Mesa 3 Bedroom Homes for Sale
- Costa Mesa 4 Bedroom Homes for Sale
- Costa Mesa 5 Bedroom Homes for Sale
- Costa Mesa Single Story Homes for Sale
- Costa Mesa Homes for Sale with Pools
- Costa Mesa Homes for Sale with 3 Car Garages
- Costa Mesa New Homes for Sale
- Costa Mesa Homes for Sale with Large Lots
- Costa Mesa Cheapest Homes for Sale
- Costa Mesa Luxury Homes for Sale
- Costa Mesa Newest Listings for Sale
- Costa Mesa Homes Pending Sale
- Costa Mesa Recently Sold Homes
Based on information from California Regional Multiple Listing Service, Inc. as of 2019. This information is for your personal, non-commercial use and may not be used for any purpose other than to identify prospective properties you may be interested in purchasing. Display of MLS data is usually deemed reliable but is NOT guaranteed accurate by the MLS. Buyers are responsible for verifying the accuracy of all information and should investigate the data themselves or retain appropriate professionals. Information from sources other than the Listing Agent may have been included in the MLS data. Unless otherwise specified in writing, Broker/Agent has not and will not verify any information obtained from other sources. The Broker/Agent providing the information contained herein may or may not have been the Listing and/or Selling Agent.
