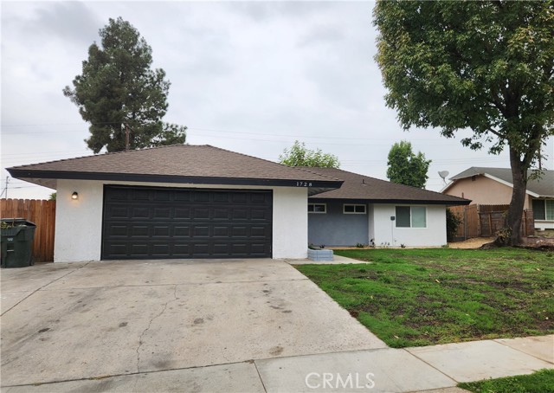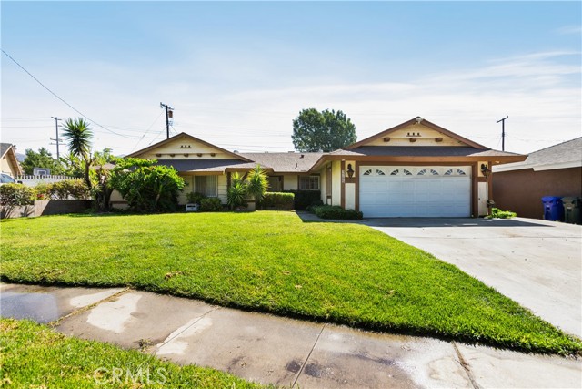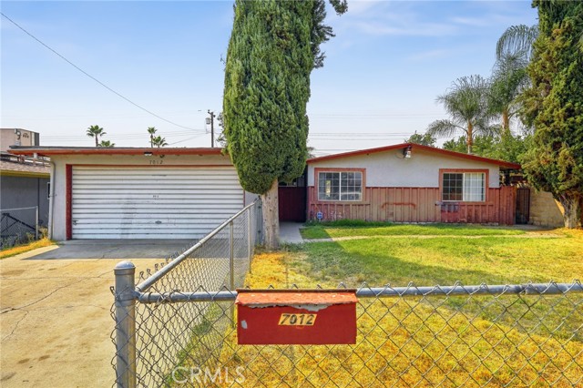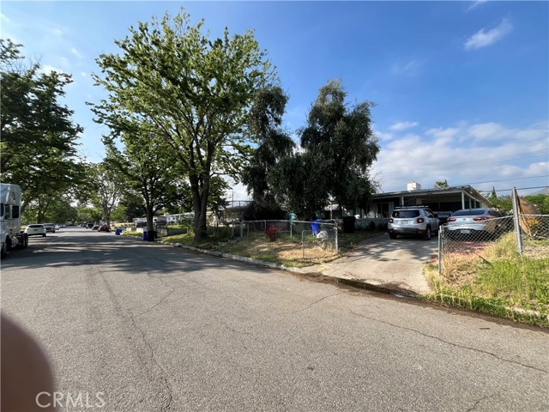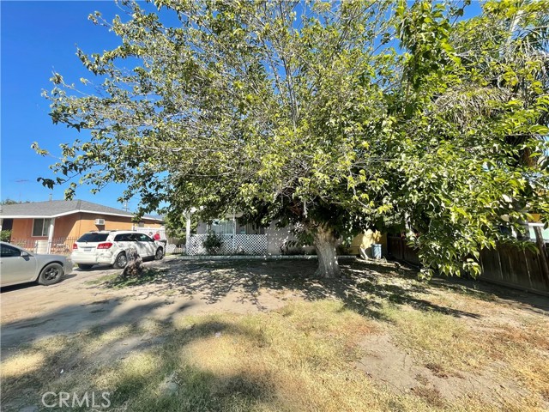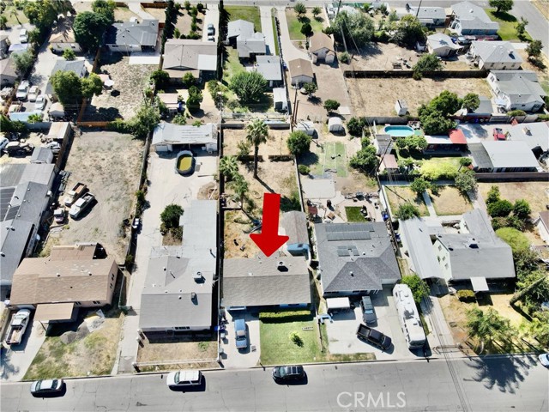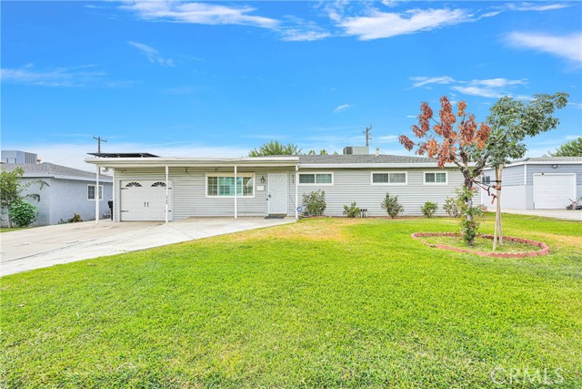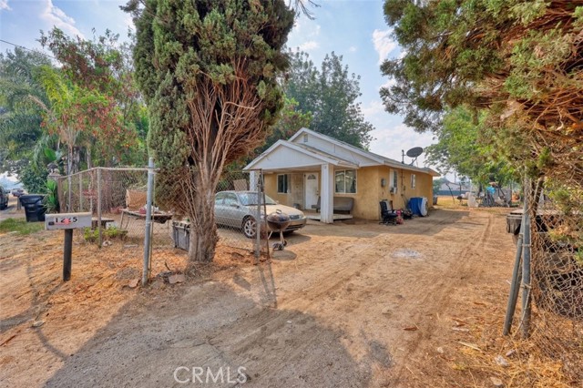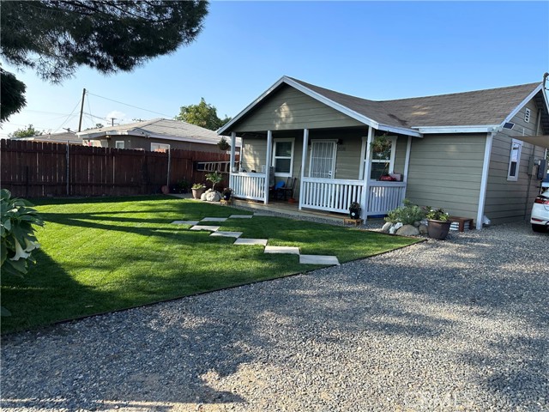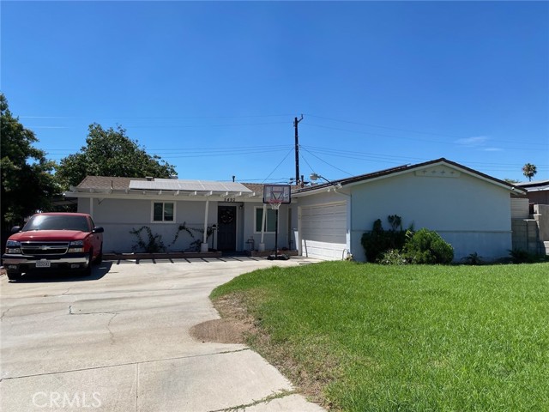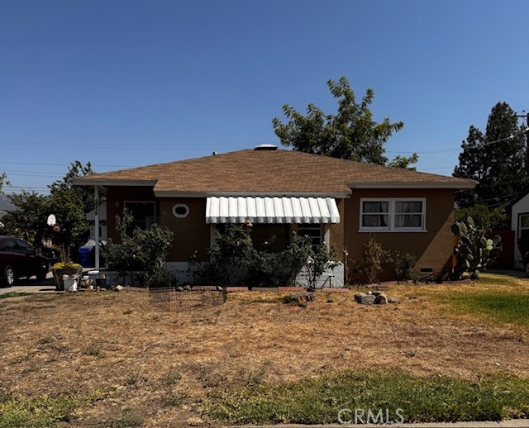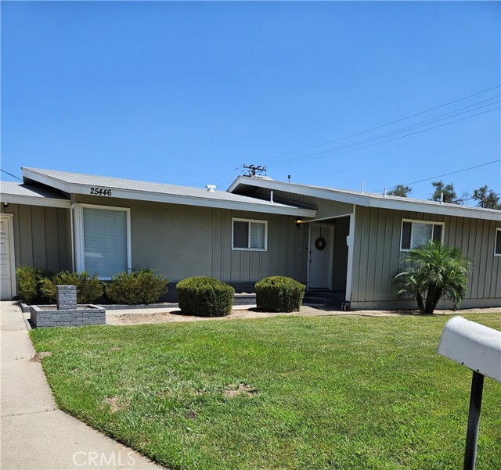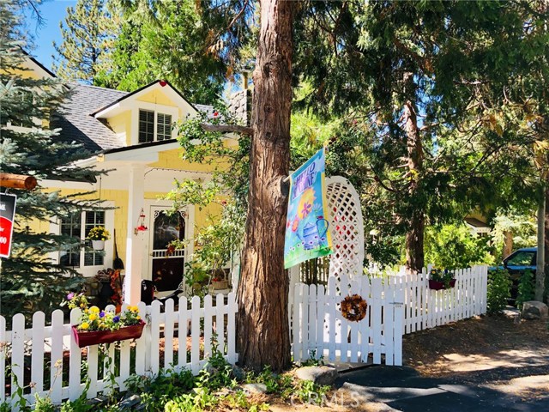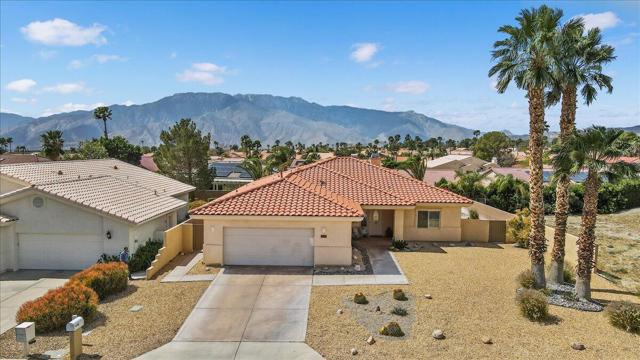
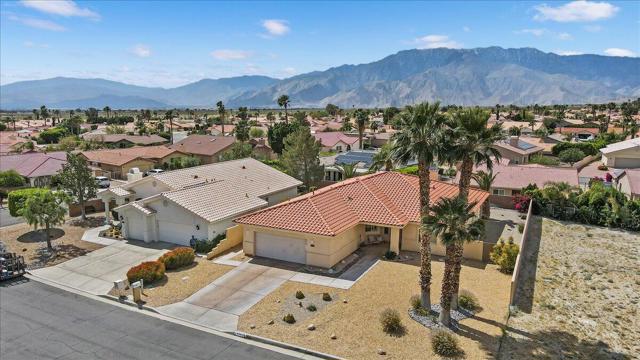
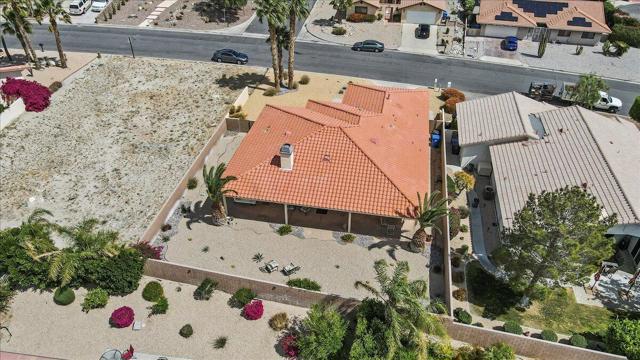
View Photos
9301 Warwick Dr Desert Hot Springs, CA 92240
$475,000
Sold Price as of 05/09/2022
- 3 Beds
- 2 Baths
- 1,838 Sq.Ft.
Sold
Property Overview: 9301 Warwick Dr Desert Hot Springs, CA has 3 bedrooms, 2 bathrooms, 1,838 living square feet and 7,405 square feet lot size. Call an Ardent Real Estate Group agent with any questions you may have.
Listed by Daniel Stuart | BRE #02043742 | Bennion Deville Homes
Last checked: 6 minutes ago |
Last updated: August 9th, 2024 |
Source CRMLS |
DOM: 14
Home details
- Lot Sq. Ft
- 7,405
- HOA Dues
- $400/mo
- Year built
- 2002
- Garage
- 2 Car
- Property Type:
- Single Family Home
- Status
- Sold
- MLS#
- 219076531PS
- City
- Desert Hot Springs
- County
- Riverside
- Time on Site
- 907 days
Show More
Virtual Tour
Use the following link to view this property's virtual tour:
Property Details for 9301 Warwick Dr
Local Desert Hot Springs Agent
Loading...
Sale History for 9301 Warwick Dr
Last sold for $475,000 on May 9th, 2022
-
August, 2024
-
Aug 8, 2024
Date
Expired
CRMLS: 219107319PS
$490,000
Price
-
Feb 22, 2024
Date
Active
CRMLS: 219107319PS
$510,000
Price
-
Listing provided courtesy of CRMLS
-
May, 2022
-
May 9, 2022
Date
Sold
CRMLS: 219076531PS
$475,000
Price
-
Apr 3, 2022
Date
Active
CRMLS: 219076531PS
$500,000
Price
-
December, 2003
-
Dec 15, 2003
Date
Sold (Public Records)
Public Records
$250,000
Price
-
July, 2002
-
Jul 26, 2002
Date
Sold (Public Records)
Public Records
$187,000
Price
Show More
Tax History for 9301 Warwick Dr
Assessed Value (2021):
$261,373
| Year | Land Value | Improved Value | Assessed Value |
|---|---|---|---|
| 2021 | $52,489 | $208,884 | $261,373 |
Home Value Compared to the Market
This property vs the competition
About 9301 Warwick Dr
Detailed summary of property
Public Facts for 9301 Warwick Dr
Public county record property details
- Beds
- 3
- Baths
- 2
- Year built
- 2002
- Sq. Ft.
- 1,838
- Lot Size
- 7,840
- Stories
- 1
- Type
- Single Family Residential
- Pool
- No
- Spa
- No
- County
- Riverside
- Lot#
- 182
- APN
- 661-131-004
The source for these homes facts are from public records.
92240 Real Estate Sale History (Last 30 days)
Last 30 days of sale history and trends
Median List Price
$419,000
Median List Price/Sq.Ft.
$263
Median Sold Price
$385,000
Median Sold Price/Sq.Ft.
$253
Total Inventory
226
Median Sale to List Price %
98.97%
Avg Days on Market
40
Loan Type
Conventional (31.25%), FHA (15.63%), VA (12.5%), Cash (21.88%), Other (12.5%)
Thinking of Selling?
Is this your property?
Thinking of Selling?
Call, Text or Message
Thinking of Selling?
Call, Text or Message
Homes for Sale Near 9301 Warwick Dr
Nearby Homes for Sale
Recently Sold Homes Near 9301 Warwick Dr
Related Resources to 9301 Warwick Dr
New Listings in 92240
Popular Zip Codes
Popular Cities
- Anaheim Hills Homes for Sale
- Brea Homes for Sale
- Corona Homes for Sale
- Fullerton Homes for Sale
- Huntington Beach Homes for Sale
- Irvine Homes for Sale
- La Habra Homes for Sale
- Long Beach Homes for Sale
- Los Angeles Homes for Sale
- Ontario Homes for Sale
- Placentia Homes for Sale
- Riverside Homes for Sale
- San Bernardino Homes for Sale
- Whittier Homes for Sale
- Yorba Linda Homes for Sale
- More Cities
Other Desert Hot Springs Resources
- Desert Hot Springs Homes for Sale
- Desert Hot Springs Condos for Sale
- Desert Hot Springs 1 Bedroom Homes for Sale
- Desert Hot Springs 2 Bedroom Homes for Sale
- Desert Hot Springs 3 Bedroom Homes for Sale
- Desert Hot Springs 4 Bedroom Homes for Sale
- Desert Hot Springs 5 Bedroom Homes for Sale
- Desert Hot Springs Single Story Homes for Sale
- Desert Hot Springs Homes for Sale with Pools
- Desert Hot Springs Homes for Sale with 3 Car Garages
- Desert Hot Springs New Homes for Sale
- Desert Hot Springs Homes for Sale with Large Lots
- Desert Hot Springs Cheapest Homes for Sale
- Desert Hot Springs Luxury Homes for Sale
- Desert Hot Springs Newest Listings for Sale
- Desert Hot Springs Homes Pending Sale
- Desert Hot Springs Recently Sold Homes
Based on information from California Regional Multiple Listing Service, Inc. as of 2019. This information is for your personal, non-commercial use and may not be used for any purpose other than to identify prospective properties you may be interested in purchasing. Display of MLS data is usually deemed reliable but is NOT guaranteed accurate by the MLS. Buyers are responsible for verifying the accuracy of all information and should investigate the data themselves or retain appropriate professionals. Information from sources other than the Listing Agent may have been included in the MLS data. Unless otherwise specified in writing, Broker/Agent has not and will not verify any information obtained from other sources. The Broker/Agent providing the information contained herein may or may not have been the Listing and/or Selling Agent.
