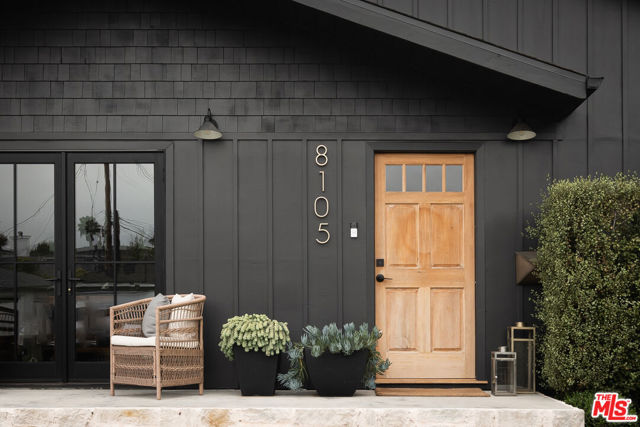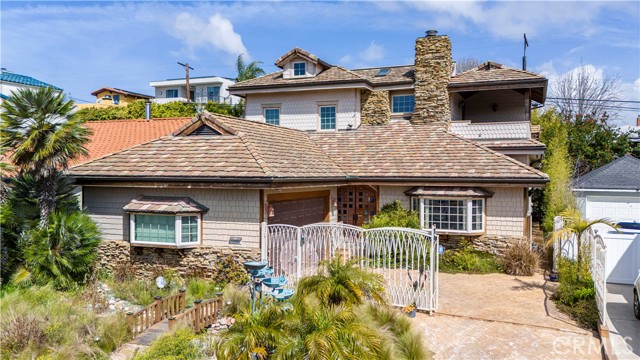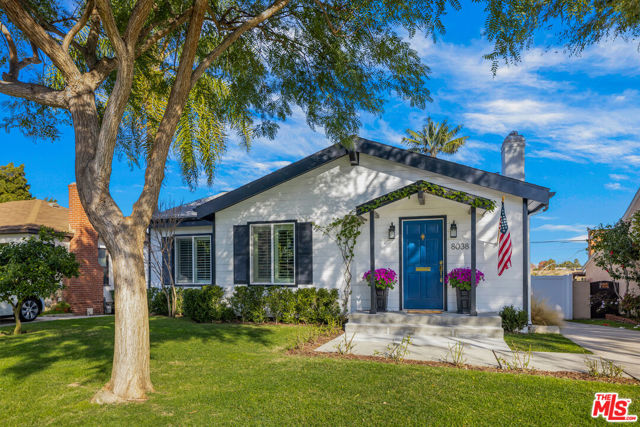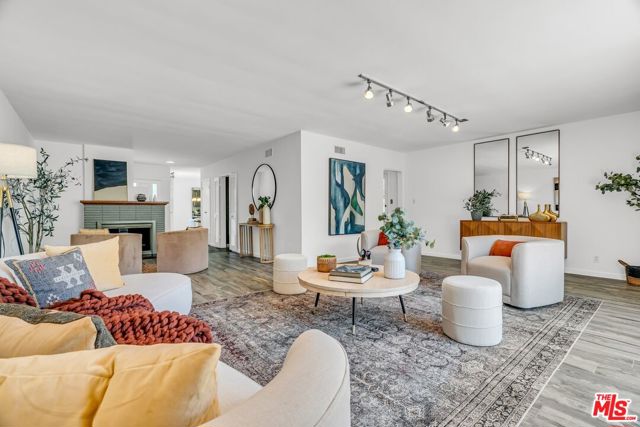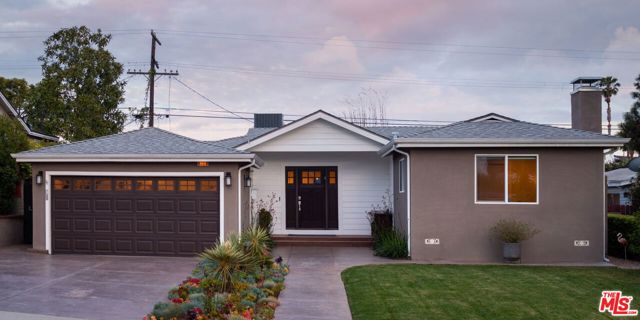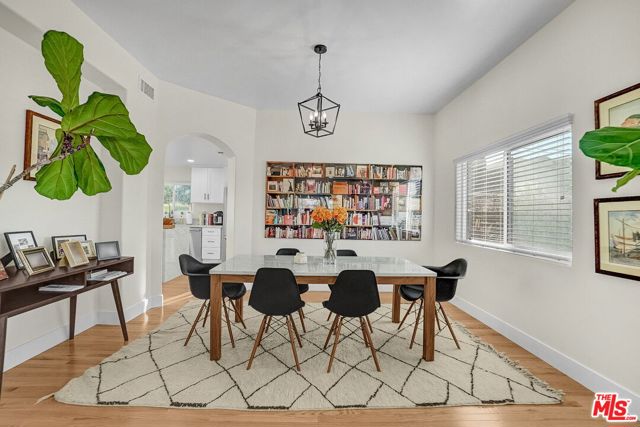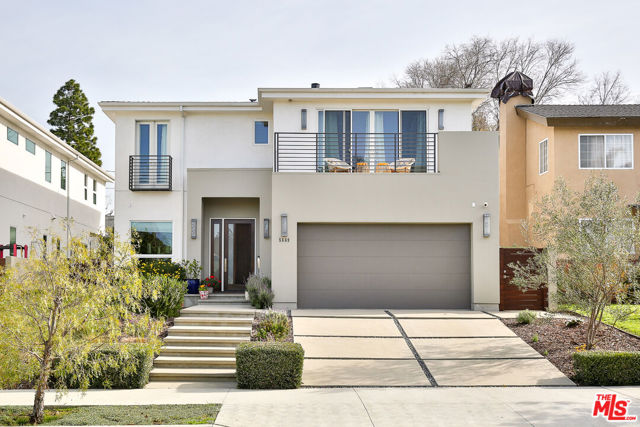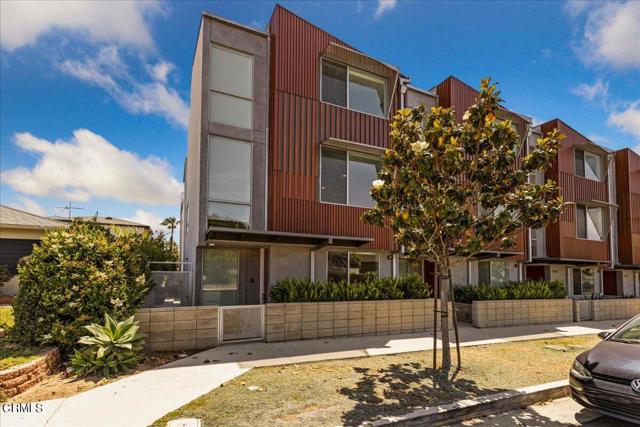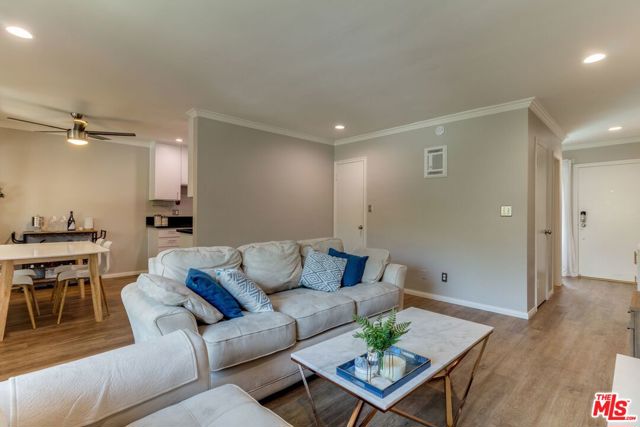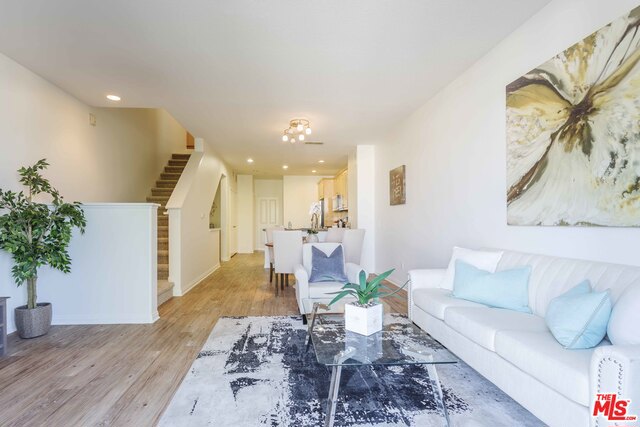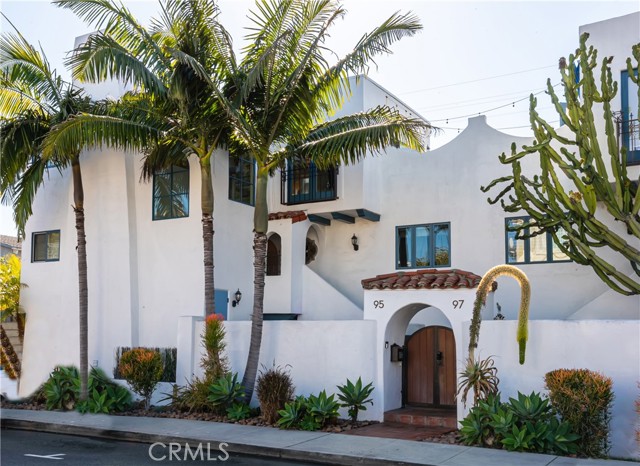
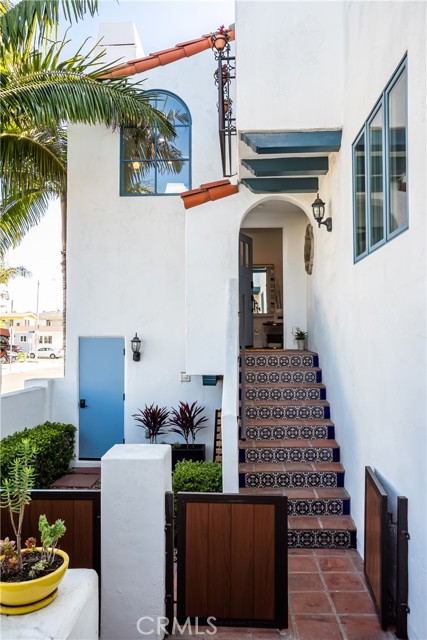
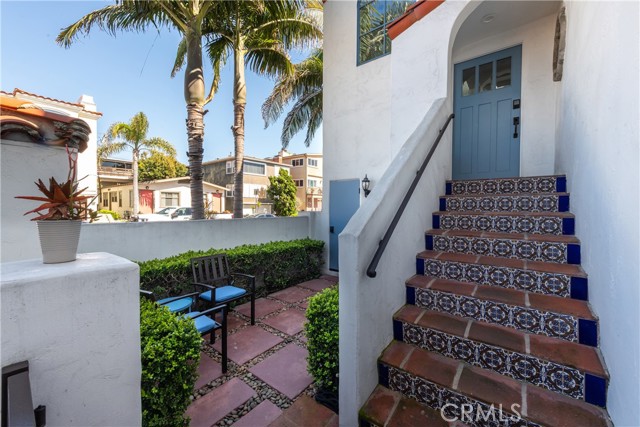
View Photos
95 Highland Ave Manhattan Beach, CA 90266
$2,350,000
- 2 Beds
- 2 Baths
- 1,289 Sq.Ft.
Back Up Offer
Property Overview: 95 Highland Ave Manhattan Beach, CA has 2 bedrooms, 2 bathrooms, 1,289 living square feet and 2,692 square feet lot size. Call an Ardent Real Estate Group agent to verify current availability of this home or with any questions you may have.
Listed by Michelle Plunkett | BRE #01899097 | Vista Sotheby’s International Realty
Co-listed by Trevor Plunkett | BRE #01319407 | Vista Sotheby’s International Realty
Co-listed by Trevor Plunkett | BRE #01319407 | Vista Sotheby’s International Realty
Last checked: 6 minutes ago |
Last updated: April 21st, 2024 |
Source CRMLS |
DOM: 16
Get a $8,813 Cash Reward
New
Buy this home with Ardent Real Estate Group and get $8,813 back.
Call/Text (714) 706-1823
Home details
- Lot Sq. Ft
- 2,692
- HOA Dues
- $0/mo
- Year built
- 1980
- Garage
- 3 Car
- Property Type:
- Townhouse
- Status
- Back Up Offer
- MLS#
- SB24066457
- City
- Manhattan Beach
- County
- Los Angeles
- Time on Site
- 20 days
Show More
Open Houses for 95 Highland Ave
No upcoming open houses
Schedule Tour
Loading...
Virtual Tour
Use the following link to view this property's virtual tour:
Property Details for 95 Highland Ave
Local Manhattan Beach Agent
Loading...
Sale History for 95 Highland Ave
Last sold for $1,511,000 on February 14th, 2014
-
April, 2024
-
Apr 18, 2024
Date
Back Up Offer
CRMLS: SB24066457
$2,350,000
Price
-
Apr 5, 2024
Date
Active
CRMLS: SB24066457
$2,350,000
Price
-
June, 2023
-
Jun 29, 2023
Date
Canceled
CRMLS: SB23034968
$2,399,000
Price
-
Mar 2, 2023
Date
Active
CRMLS: SB23034968
$2,500,000
Price
-
Listing provided courtesy of CRMLS
-
February, 2014
-
Feb 14, 2014
Date
Sold (Public Records)
Public Records
$1,511,000
Price
-
June, 2005
-
Jun 30, 2005
Date
Sold (Public Records)
Public Records
$990,000
Price
Show More
Tax History for 95 Highland Ave
Assessed Value (2020):
$1,694,006
| Year | Land Value | Improved Value | Assessed Value |
|---|---|---|---|
| 2020 | $1,354,936 | $339,070 | $1,694,006 |
Home Value Compared to the Market
This property vs the competition
About 95 Highland Ave
Detailed summary of property
Public Facts for 95 Highland Ave
Public county record property details
- Beds
- 2
- Baths
- 2
- Year built
- 1980
- Sq. Ft.
- 1,289
- Lot Size
- 2,691
- Stories
- --
- Type
- Condominium Unit (Residential)
- Pool
- No
- Spa
- No
- County
- Los Angeles
- Lot#
- --
- APN
- 4181-014-025
The source for these homes facts are from public records.
90266 Real Estate Sale History (Last 30 days)
Last 30 days of sale history and trends
Median List Price
$4,295,000
Median List Price/Sq.Ft.
$1,492
Median Sold Price
$2,349,750
Median Sold Price/Sq.Ft.
$1,284
Total Inventory
92
Median Sale to List Price %
94.37%
Avg Days on Market
48
Loan Type
Conventional (30%), FHA (0%), VA (0%), Cash (40%), Other (30%)
Tour This Home
Buy with Ardent Real Estate Group and save $8,813.
Contact Jon
Manhattan Beach Agent
Call, Text or Message
Manhattan Beach Agent
Call, Text or Message
Get a $8,813 Cash Reward
New
Buy this home with Ardent Real Estate Group and get $8,813 back.
Call/Text (714) 706-1823
Homes for Sale Near 95 Highland Ave
Nearby Homes for Sale
Recently Sold Homes Near 95 Highland Ave
Related Resources to 95 Highland Ave
New Listings in 90266
Popular Zip Codes
Popular Cities
- Anaheim Hills Homes for Sale
- Brea Homes for Sale
- Corona Homes for Sale
- Fullerton Homes for Sale
- Huntington Beach Homes for Sale
- Irvine Homes for Sale
- La Habra Homes for Sale
- Long Beach Homes for Sale
- Los Angeles Homes for Sale
- Ontario Homes for Sale
- Placentia Homes for Sale
- Riverside Homes for Sale
- San Bernardino Homes for Sale
- Whittier Homes for Sale
- Yorba Linda Homes for Sale
- More Cities
Other Manhattan Beach Resources
- Manhattan Beach Homes for Sale
- Manhattan Beach Townhomes for Sale
- Manhattan Beach 1 Bedroom Homes for Sale
- Manhattan Beach 2 Bedroom Homes for Sale
- Manhattan Beach 3 Bedroom Homes for Sale
- Manhattan Beach 4 Bedroom Homes for Sale
- Manhattan Beach 5 Bedroom Homes for Sale
- Manhattan Beach Single Story Homes for Sale
- Manhattan Beach Homes for Sale with Pools
- Manhattan Beach Homes for Sale with 3 Car Garages
- Manhattan Beach New Homes for Sale
- Manhattan Beach Homes for Sale with Large Lots
- Manhattan Beach Cheapest Homes for Sale
- Manhattan Beach Luxury Homes for Sale
- Manhattan Beach Newest Listings for Sale
- Manhattan Beach Homes Pending Sale
- Manhattan Beach Recently Sold Homes
Based on information from California Regional Multiple Listing Service, Inc. as of 2019. This information is for your personal, non-commercial use and may not be used for any purpose other than to identify prospective properties you may be interested in purchasing. Display of MLS data is usually deemed reliable but is NOT guaranteed accurate by the MLS. Buyers are responsible for verifying the accuracy of all information and should investigate the data themselves or retain appropriate professionals. Information from sources other than the Listing Agent may have been included in the MLS data. Unless otherwise specified in writing, Broker/Agent has not and will not verify any information obtained from other sources. The Broker/Agent providing the information contained herein may or may not have been the Listing and/or Selling Agent.
