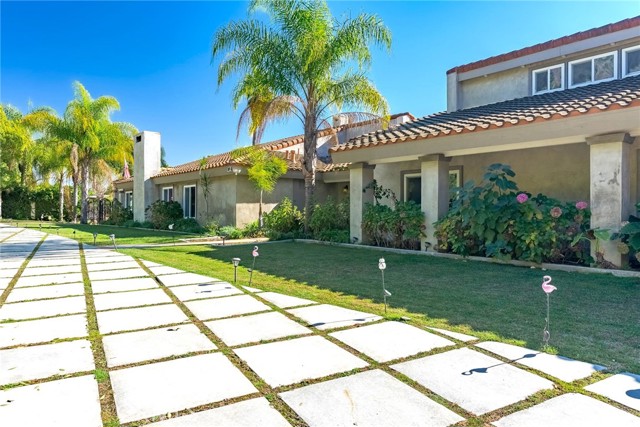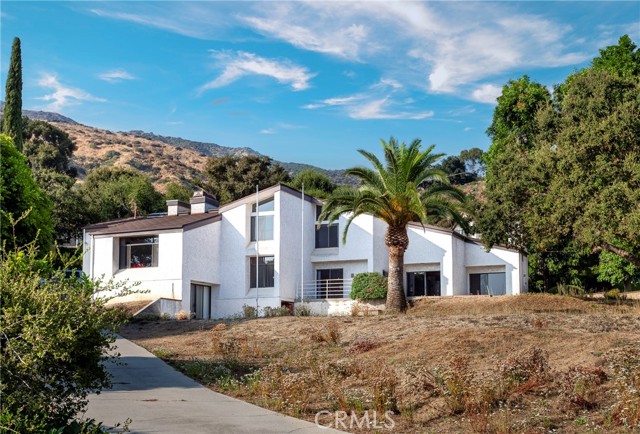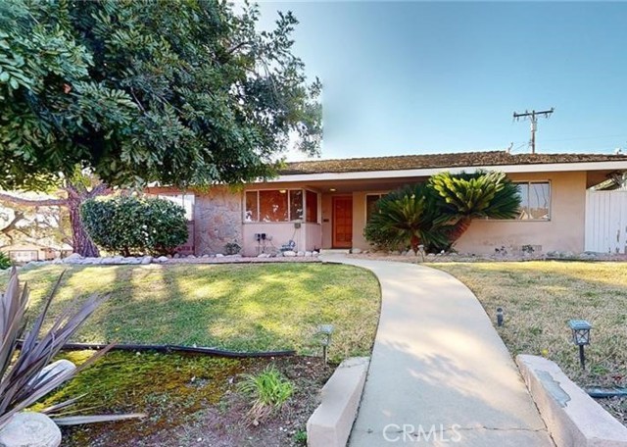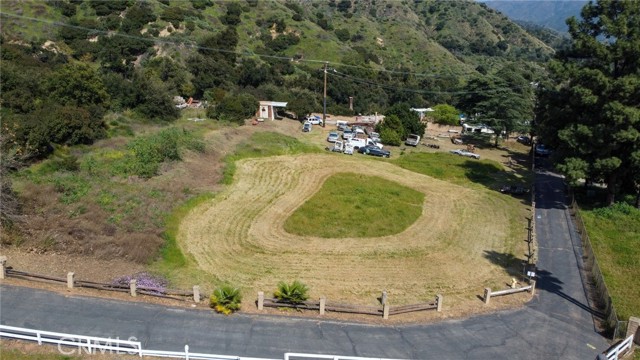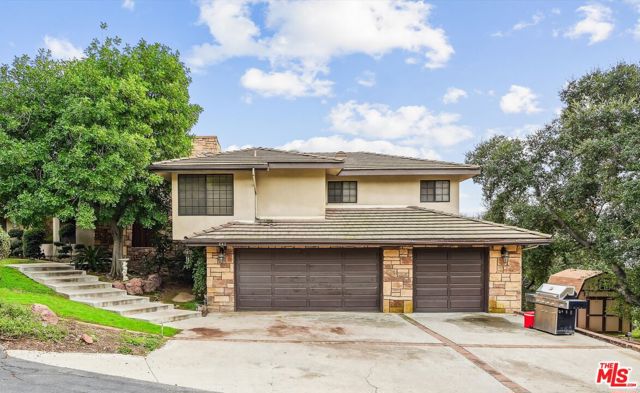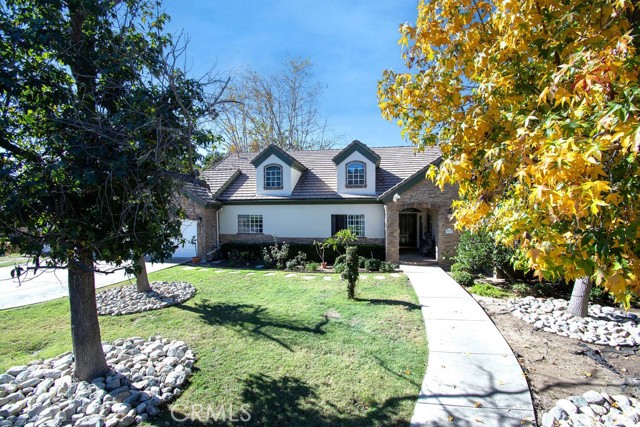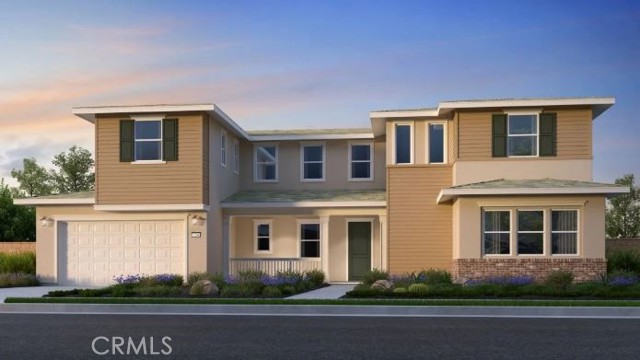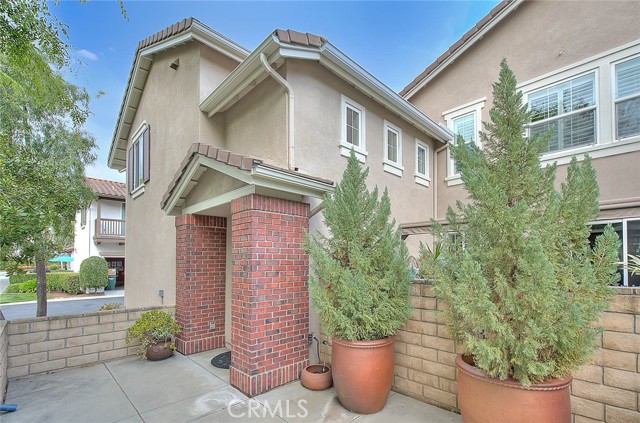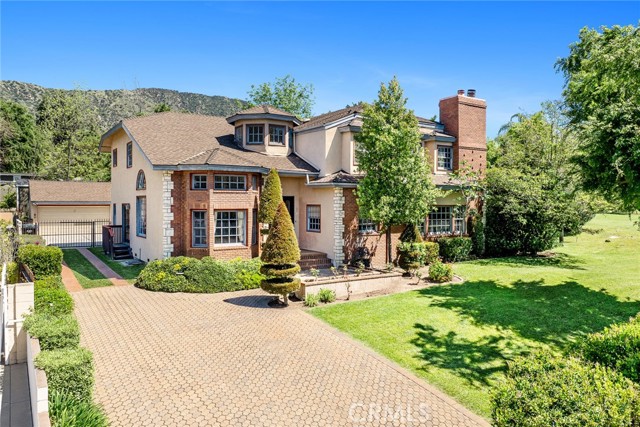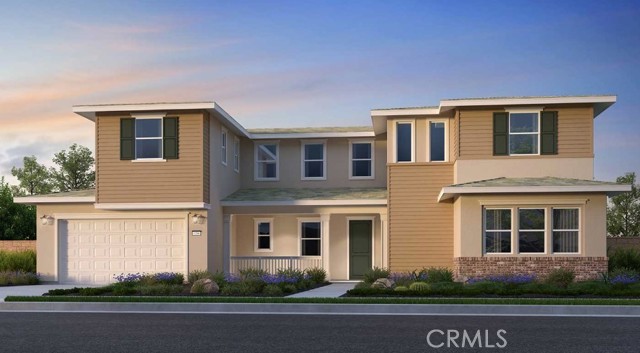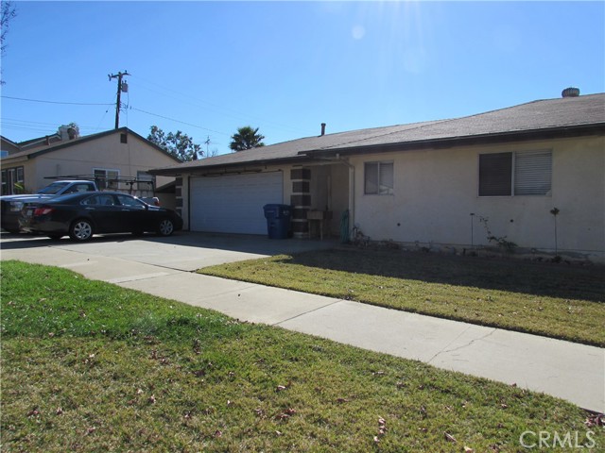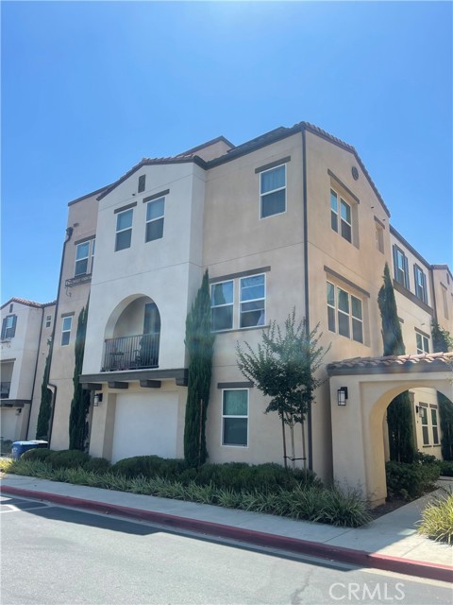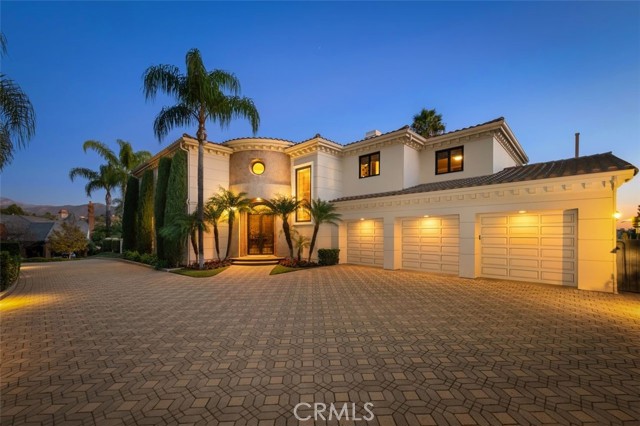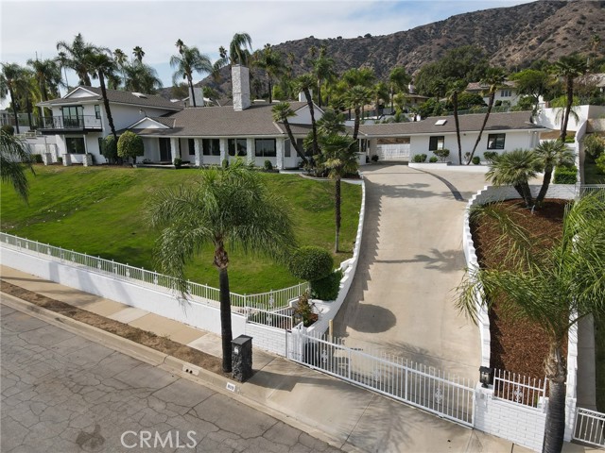950 Cloverview Dr Glendora, CA 91741
$1,770,000
Sold Price as of 10/21/2011
- 5 Beds
- 4 Baths
- 6,985 Sq.Ft.
Off Market
Property Overview: 950 Cloverview Dr Glendora, CA has 5 bedrooms, 4 bathrooms, 6,985 living square feet and 30,099 square feet lot size. Call an Ardent Real Estate Group agent with any questions you may have.
Home Value Compared to the Market
Refinance your Current Mortgage and Save
Save $
You could be saving money by taking advantage of a lower rate and reducing your monthly payment. See what current rates are at and get a free no-obligation quote on today's refinance rates.
Local Glendora Agent
Loading...
Sale History for 950 Cloverview Dr
Last sold for $1,770,000 on October 21st, 2011
-
April, 2024
-
Apr 27, 2024
Date
Hold
CRMLS: AR24040603
$2,990,000
Price
-
Feb 29, 2024
Date
Active
CRMLS: AR24040603
$2,990,000
Price
-
Listing provided courtesy of CRMLS
-
February, 2024
-
Feb 27, 2024
Date
Expired
CRMLS: AR23187993
$3,288,000
Price
-
Oct 10, 2023
Date
Active
CRMLS: AR23187993
$3,288,000
Price
-
Listing provided courtesy of CRMLS
-
October, 2011
-
Oct 21, 2011
Date
Sold (Public Records)
Public Records
$1,770,000
Price
Show More
Tax History for 950 Cloverview Dr
Assessed Value (2020):
$2,032,845
| Year | Land Value | Improved Value | Assessed Value |
|---|---|---|---|
| 2020 | $1,033,650 | $999,195 | $2,032,845 |
About 950 Cloverview Dr
Detailed summary of property
Public Facts for 950 Cloverview Dr
Public county record property details
- Beds
- 5
- Baths
- 4
- Year built
- 1989
- Sq. Ft.
- 6,985
- Lot Size
- 30,099
- Stories
- --
- Type
- Single Family Residential
- Pool
- Yes
- Spa
- No
- County
- Los Angeles
- Lot#
- 1,5
- APN
- 8684-014-033
The source for these homes facts are from public records.
91741 Real Estate Sale History (Last 30 days)
Last 30 days of sale history and trends
Median List Price
$1,149,900
Median List Price/Sq.Ft.
$528
Median Sold Price
$1,060,000
Median Sold Price/Sq.Ft.
$587
Total Inventory
74
Median Sale to List Price %
106%
Avg Days on Market
19
Loan Type
Conventional (36.36%), FHA (0%), VA (9.09%), Cash (27.27%), Other (27.27%)
Thinking of Selling?
Is this your property?
Thinking of Selling?
Call, Text or Message
Thinking of Selling?
Call, Text or Message
Refinance your Current Mortgage and Save
Save $
You could be saving money by taking advantage of a lower rate and reducing your monthly payment. See what current rates are at and get a free no-obligation quote on today's refinance rates.
Homes for Sale Near 950 Cloverview Dr
Nearby Homes for Sale
Recently Sold Homes Near 950 Cloverview Dr
Nearby Homes to 950 Cloverview Dr
Data from public records.
5 Beds |
5 Baths |
5,042 Sq. Ft.
4 Beds |
5 Baths |
5,463 Sq. Ft.
5 Beds |
5 Baths |
5,320 Sq. Ft.
4 Beds |
4 Baths |
4,530 Sq. Ft.
5 Beds |
4 Baths |
4,672 Sq. Ft.
4 Beds |
3 Baths |
4,626 Sq. Ft.
4 Beds |
4 Baths |
4,149 Sq. Ft.
4 Beds |
6 Baths |
5,929 Sq. Ft.
5 Beds |
5 Baths |
7,167 Sq. Ft.
5 Beds |
8 Baths |
6,761 Sq. Ft.
5 Beds |
6 Baths |
6,259 Sq. Ft.
4 Beds |
5 Baths |
4,208 Sq. Ft.
Related Resources to 950 Cloverview Dr
New Listings in 91741
Popular Zip Codes
Popular Cities
- Anaheim Hills Homes for Sale
- Brea Homes for Sale
- Corona Homes for Sale
- Fullerton Homes for Sale
- Huntington Beach Homes for Sale
- Irvine Homes for Sale
- La Habra Homes for Sale
- Long Beach Homes for Sale
- Los Angeles Homes for Sale
- Ontario Homes for Sale
- Placentia Homes for Sale
- Riverside Homes for Sale
- San Bernardino Homes for Sale
- Whittier Homes for Sale
- Yorba Linda Homes for Sale
- More Cities
Other Glendora Resources
- Glendora Homes for Sale
- Glendora Townhomes for Sale
- Glendora Condos for Sale
- Glendora 2 Bedroom Homes for Sale
- Glendora 3 Bedroom Homes for Sale
- Glendora 4 Bedroom Homes for Sale
- Glendora 5 Bedroom Homes for Sale
- Glendora Single Story Homes for Sale
- Glendora Homes for Sale with Pools
- Glendora Homes for Sale with 3 Car Garages
- Glendora New Homes for Sale
- Glendora Homes for Sale with Large Lots
- Glendora Cheapest Homes for Sale
- Glendora Luxury Homes for Sale
- Glendora Newest Listings for Sale
- Glendora Homes Pending Sale
- Glendora Recently Sold Homes
