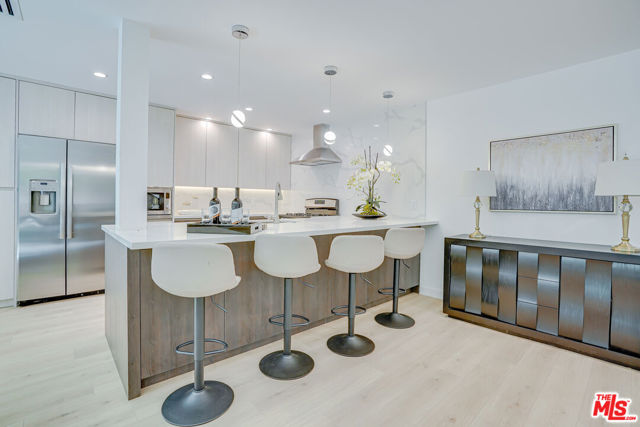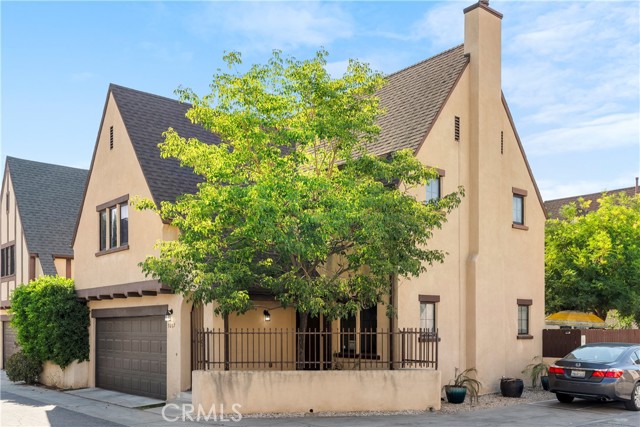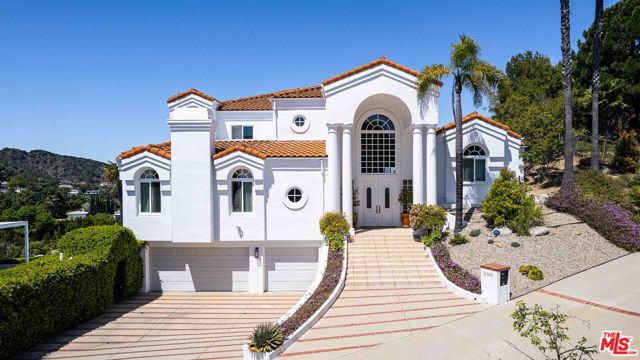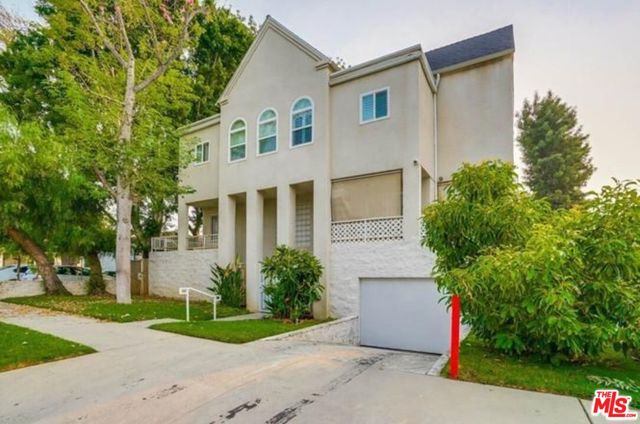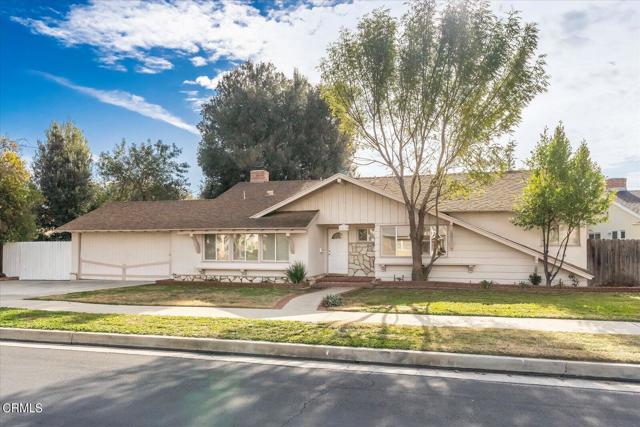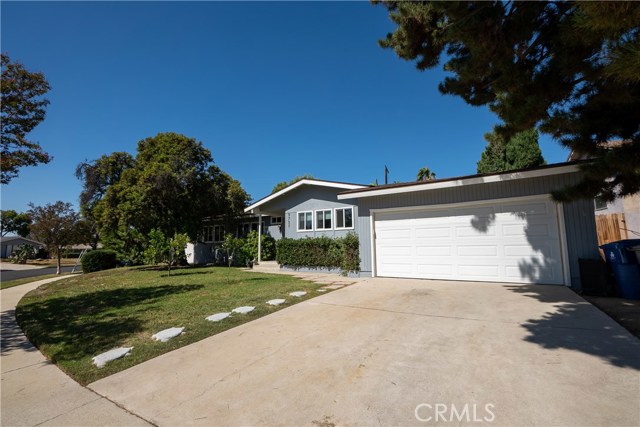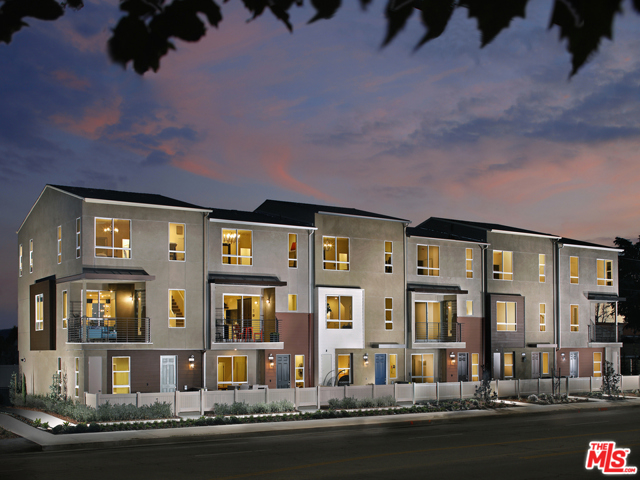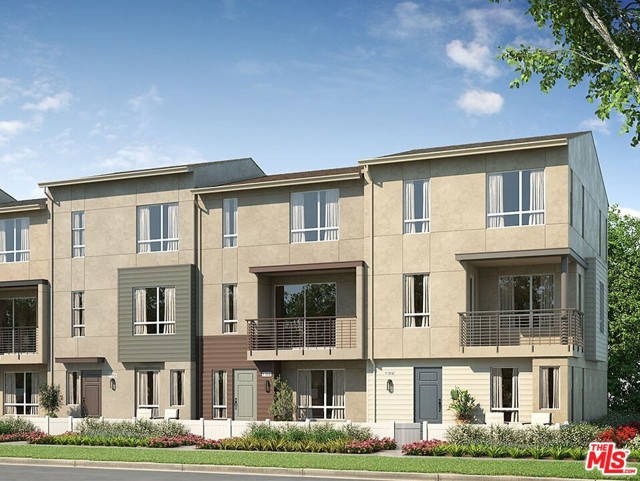9530 Jumilla Ave Chatsworth, CA 91311
$690,000
Sold Price as of 10/10/2017
- 4 Beds
- 3 Baths
- 2,728 Sq.Ft.
Off Market
Property Overview: 9530 Jumilla Ave Chatsworth, CA has 4 bedrooms, 3 bathrooms, 2,728 living square feet and 7,591 square feet lot size. Call an Ardent Real Estate Group agent with any questions you may have.
Home Value Compared to the Market
Refinance your Current Mortgage and Save
Save $
You could be saving money by taking advantage of a lower rate and reducing your monthly payment. See what current rates are at and get a free no-obligation quote on today's refinance rates.
Local Chatsworth Agent
Loading...
Sale History for 9530 Jumilla Ave
Last sold for $690,000 on October 10th, 2017
-
October, 2017
-
Oct 17, 2017
Date
Sold
CRMLS: SR17183351
$690,000
Price
-
Aug 30, 2017
Date
Active Under Contract
CRMLS: SR17183351
$699,000
Price
-
Aug 9, 2017
Date
Active
CRMLS: SR17183351
$699,000
Price
-
Listing provided courtesy of CRMLS
-
October, 2017
-
Oct 10, 2017
Date
Sold (Public Records)
Public Records
$690,000
Price
-
July, 2017
-
Jul 5, 2017
Date
Price Change
CRMLS: SR17127523
$729,000
Price
-
Jun 7, 2017
Date
Active
CRMLS: SR17127523
$749,000
Price
-
Listing provided courtesy of CRMLS
-
October, 2003
-
Oct 30, 2003
Date
Sold (Public Records)
Public Records
$590,000
Price
Show More
Tax History for 9530 Jumilla Ave
Assessed Value (2020):
$717,875
| Year | Land Value | Improved Value | Assessed Value |
|---|---|---|---|
| 2020 | $477,023 | $240,852 | $717,875 |
About 9530 Jumilla Ave
Detailed summary of property
Public Facts for 9530 Jumilla Ave
Public county record property details
- Beds
- 4
- Baths
- 3
- Year built
- 1964
- Sq. Ft.
- 2,728
- Lot Size
- 7,591
- Stories
- --
- Type
- Single Family Residential
- Pool
- Yes
- Spa
- No
- County
- Los Angeles
- Lot#
- 19
- APN
- 2761-030-036
The source for these homes facts are from public records.
91311 Real Estate Sale History (Last 30 days)
Last 30 days of sale history and trends
Median List Price
$1,354,000
Median List Price/Sq.Ft.
$489
Median Sold Price
$810,000
Median Sold Price/Sq.Ft.
$452
Total Inventory
127
Median Sale to List Price %
101.38%
Avg Days on Market
28
Loan Type
Conventional (69.57%), FHA (8.7%), VA (0%), Cash (8.7%), Other (8.7%)
Thinking of Selling?
Is this your property?
Thinking of Selling?
Call, Text or Message
Thinking of Selling?
Call, Text or Message
Refinance your Current Mortgage and Save
Save $
You could be saving money by taking advantage of a lower rate and reducing your monthly payment. See what current rates are at and get a free no-obligation quote on today's refinance rates.
Homes for Sale Near 9530 Jumilla Ave
Nearby Homes for Sale
Recently Sold Homes Near 9530 Jumilla Ave
Nearby Homes to 9530 Jumilla Ave
Data from public records.
4 Beds |
3 Baths |
2,256 Sq. Ft.
4 Beds |
3 Baths |
1,808 Sq. Ft.
4 Beds |
3 Baths |
2,168 Sq. Ft.
4 Beds |
3 Baths |
2,256 Sq. Ft.
5 Beds |
4 Baths |
2,551 Sq. Ft.
4 Beds |
3 Baths |
2,168 Sq. Ft.
3 Beds |
3 Baths |
1,768 Sq. Ft.
4 Beds |
3 Baths |
2,168 Sq. Ft.
4 Beds |
3 Baths |
2,476 Sq. Ft.
4 Beds |
3 Baths |
1,808 Sq. Ft.
3 Beds |
2 Baths |
1,727 Sq. Ft.
3 Beds |
3 Baths |
1,949 Sq. Ft.
Related Resources to 9530 Jumilla Ave
New Listings in 91311
Popular Zip Codes
Popular Cities
- Anaheim Hills Homes for Sale
- Brea Homes for Sale
- Corona Homes for Sale
- Fullerton Homes for Sale
- Huntington Beach Homes for Sale
- Irvine Homes for Sale
- La Habra Homes for Sale
- Long Beach Homes for Sale
- Los Angeles Homes for Sale
- Ontario Homes for Sale
- Placentia Homes for Sale
- Riverside Homes for Sale
- San Bernardino Homes for Sale
- Whittier Homes for Sale
- Yorba Linda Homes for Sale
- More Cities
Other Chatsworth Resources
- Chatsworth Homes for Sale
- Chatsworth Townhomes for Sale
- Chatsworth Condos for Sale
- Chatsworth 1 Bedroom Homes for Sale
- Chatsworth 2 Bedroom Homes for Sale
- Chatsworth 3 Bedroom Homes for Sale
- Chatsworth 4 Bedroom Homes for Sale
- Chatsworth 5 Bedroom Homes for Sale
- Chatsworth Single Story Homes for Sale
- Chatsworth Homes for Sale with Pools
- Chatsworth Homes for Sale with 3 Car Garages
- Chatsworth New Homes for Sale
- Chatsworth Homes for Sale with Large Lots
- Chatsworth Cheapest Homes for Sale
- Chatsworth Luxury Homes for Sale
- Chatsworth Newest Listings for Sale
- Chatsworth Homes Pending Sale
- Chatsworth Recently Sold Homes
