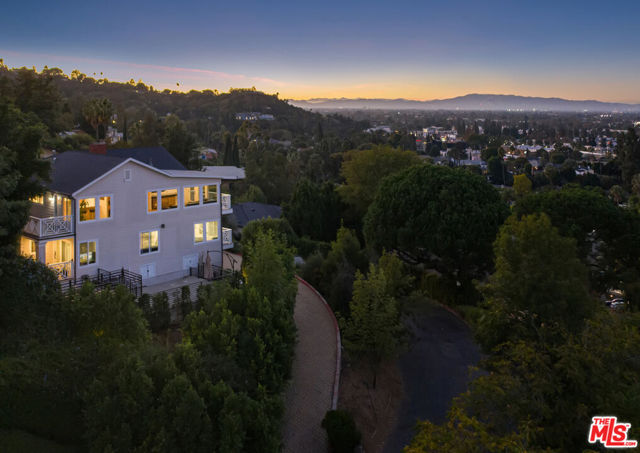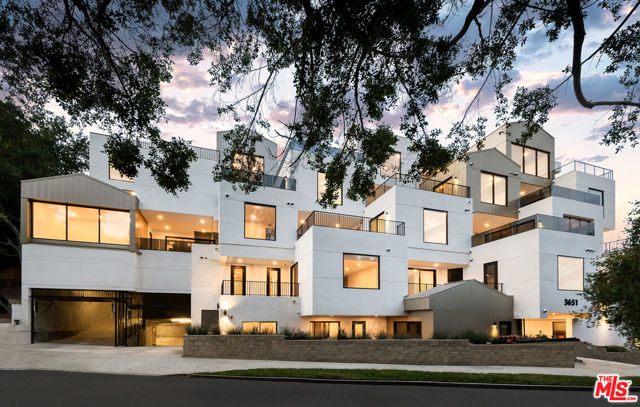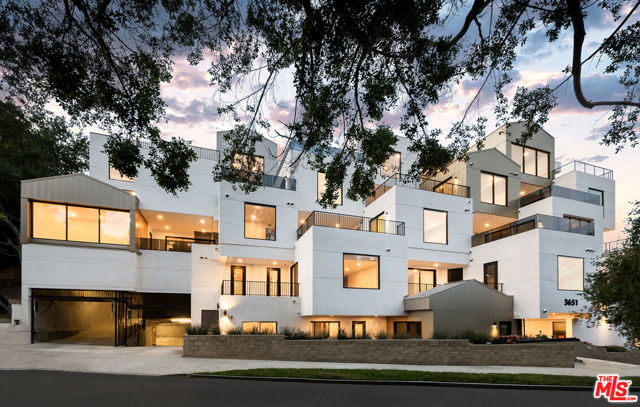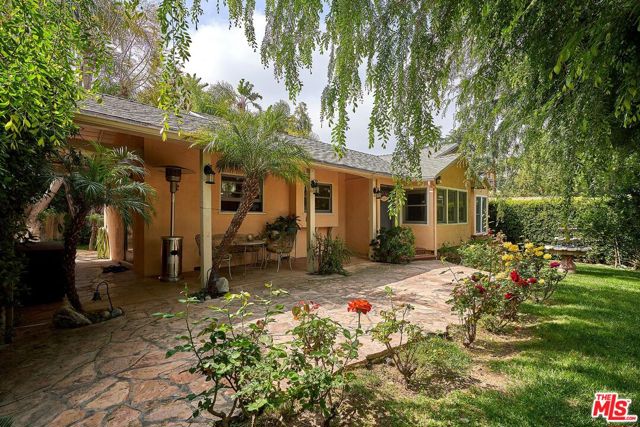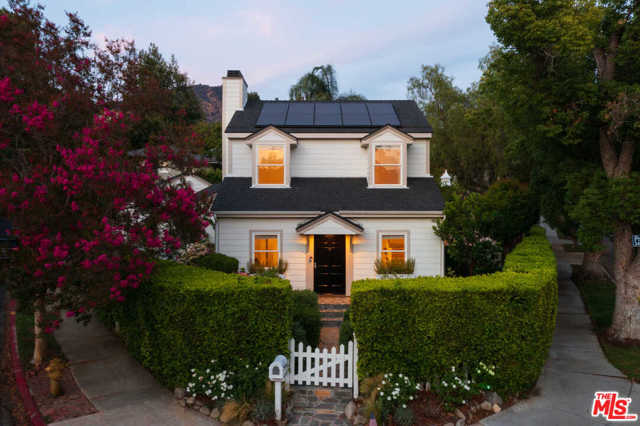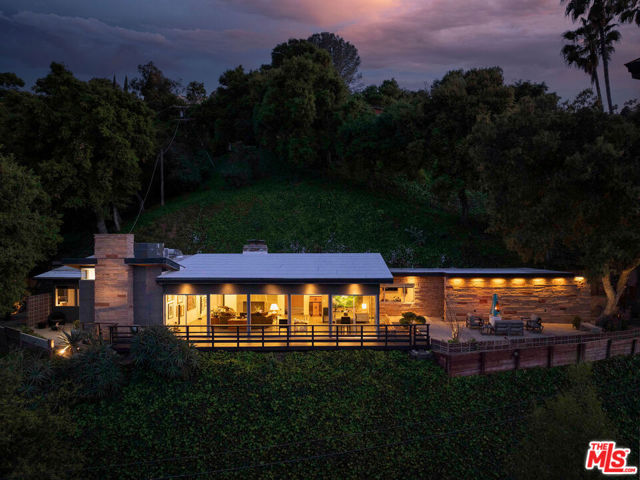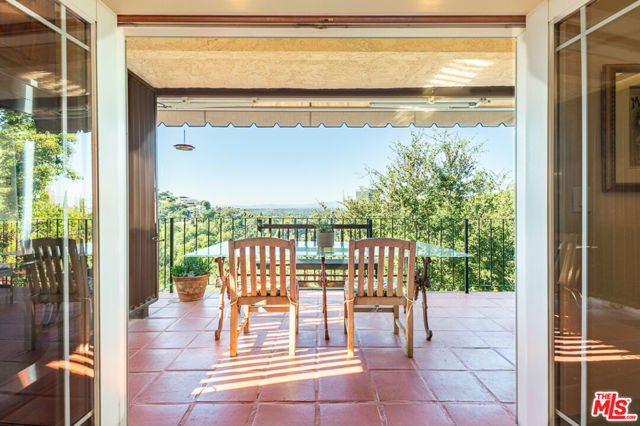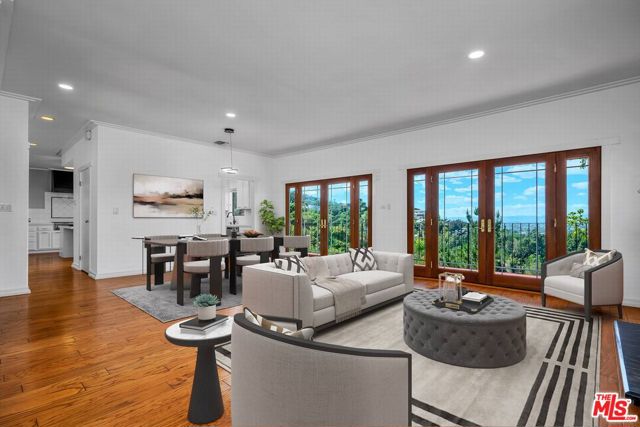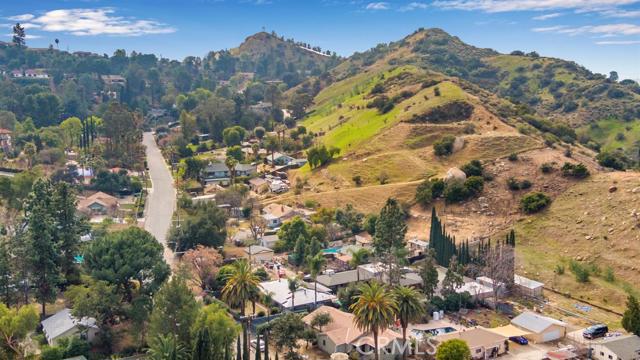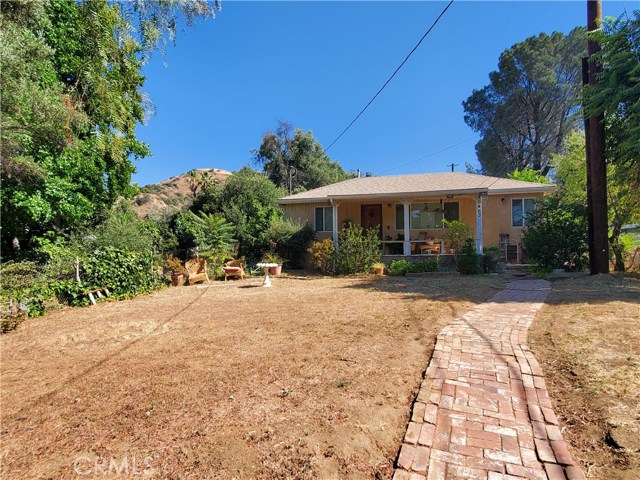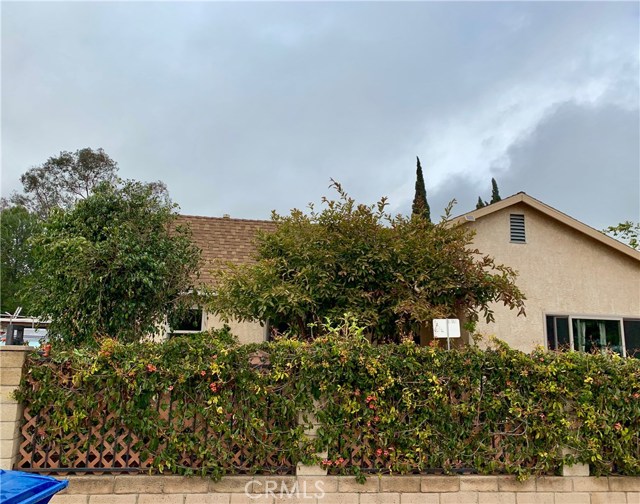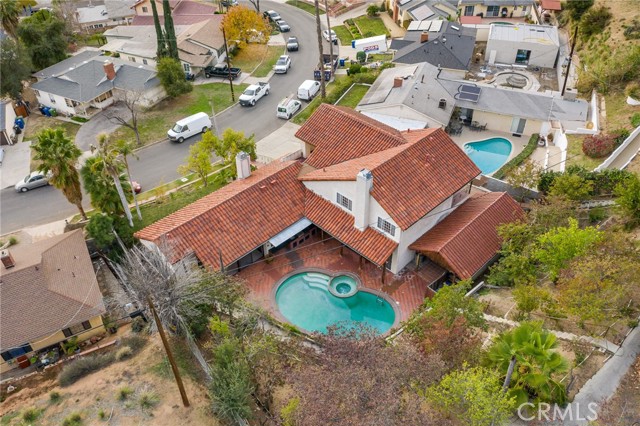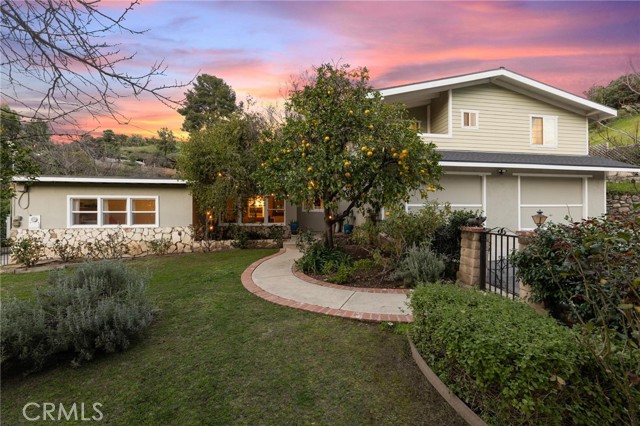
Open Today 2pm-4pm
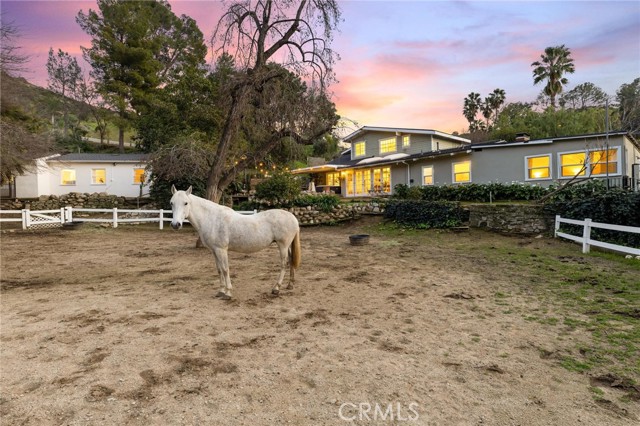
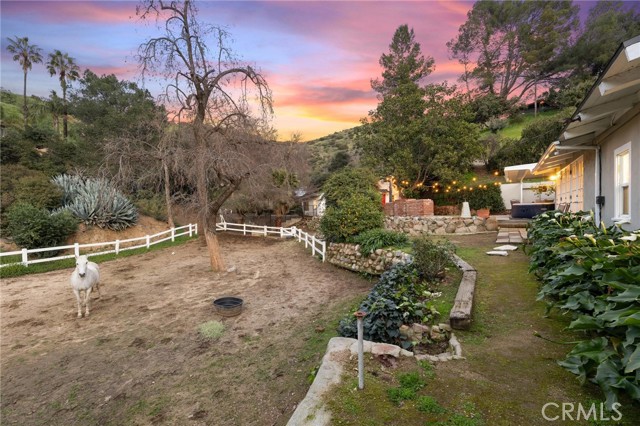
View Photos
9600 Dale Ave Shadow Hills, CA 91040
$2,150,000
- 6 Beds
- 5 Baths
- 3,793 Sq.Ft.
Back Up Offer
Property Overview: 9600 Dale Ave Shadow Hills, CA has 6 bedrooms, 5 bathrooms, 3,793 living square feet and 57,368 square feet lot size. Call an Ardent Real Estate Group agent to verify current availability of this home or with any questions you may have.
Listed by Lauren Forbes | BRE #01295248 | Compass
Co-listed by Roma Barba | BRE #01359711 | Compass
Co-listed by Roma Barba | BRE #01359711 | Compass
Last checked: 9 minutes ago |
Last updated: April 27th, 2024 |
Source CRMLS |
DOM: 40
Get a $8,063 Cash Reward
New
Buy this home with Ardent Real Estate Group and get $8,063 back.
Call/Text (714) 706-1823
Home details
- Lot Sq. Ft
- 57,368
- HOA Dues
- $0/mo
- Year built
- 1929
- Garage
- 2 Car
- Property Type:
- Single Family Home
- Status
- Back Up Offer
- MLS#
- SB24049276
- City
- Shadow Hills
- County
- Los Angeles
- Time on Site
- 40 days
Show More
Open Houses for 9600 Dale Ave
Sunday, Apr 28th:
2:00pm-4:00pm
Sunday, Apr 28th:
2:00pm-4:00pm
Schedule Tour
Loading...
Property Details for 9600 Dale Ave
Local Shadow Hills Agent
Loading...
Sale History for 9600 Dale Ave
Last sold for $1,375,000 on October 23rd, 2019
-
April, 2024
-
Apr 27, 2024
Date
Back Up Offer
CRMLS: SB24049276
$2,150,000
Price
-
Mar 18, 2024
Date
Active
CRMLS: SB24049276
$2,150,000
Price
-
October, 2019
-
Oct 26, 2019
Date
Sold
CRMLS: P0-819002561
$1,375,000
Price
-
Sep 9, 2019
Date
Active Under Contract
CRMLS: P0-819002561
$1,348,000
Price
-
Jun 3, 2019
Date
Active
CRMLS: P0-819002561
$1,348,000
Price
-
Listing provided courtesy of CRMLS
Show More
Tax History for 9600 Dale Ave
Recent tax history for this property
| Year | Land Value | Improved Value | Assessed Value |
|---|---|---|---|
| The tax history for this property will expand as we gather information for this property. | |||
Home Value Compared to the Market
This property vs the competition
About 9600 Dale Ave
Detailed summary of property
Public Facts for 9600 Dale Ave
Public county record property details
- Beds
- --
- Baths
- --
- Year built
- --
- Sq. Ft.
- --
- Lot Size
- --
- Stories
- --
- Type
- --
- Pool
- --
- Spa
- --
- County
- --
- Lot#
- --
- APN
- --
The source for these homes facts are from public records.
91040 Real Estate Sale History (Last 30 days)
Last 30 days of sale history and trends
Median List Price
$999,999
Median List Price/Sq.Ft.
$597
Median Sold Price
$1,015,000
Median Sold Price/Sq.Ft.
$657
Total Inventory
38
Median Sale to List Price %
119.43%
Avg Days on Market
37
Loan Type
Conventional (40%), FHA (0%), VA (0%), Cash (26.67%), Other (20%)
Tour This Home
Buy with Ardent Real Estate Group and save $8,063.
Contact Jon
Shadow Hills Agent
Call, Text or Message
Shadow Hills Agent
Call, Text or Message
Get a $8,063 Cash Reward
New
Buy this home with Ardent Real Estate Group and get $8,063 back.
Call/Text (714) 706-1823
Homes for Sale Near 9600 Dale Ave
Nearby Homes for Sale
Recently Sold Homes Near 9600 Dale Ave
Related Resources to 9600 Dale Ave
New Listings in 91040
Popular Zip Codes
Popular Cities
- Anaheim Hills Homes for Sale
- Brea Homes for Sale
- Corona Homes for Sale
- Fullerton Homes for Sale
- Huntington Beach Homes for Sale
- Irvine Homes for Sale
- La Habra Homes for Sale
- Long Beach Homes for Sale
- Los Angeles Homes for Sale
- Ontario Homes for Sale
- Placentia Homes for Sale
- Riverside Homes for Sale
- San Bernardino Homes for Sale
- Whittier Homes for Sale
- Yorba Linda Homes for Sale
- More Cities
Other Shadow Hills Resources
- Shadow Hills Homes for Sale
- Shadow Hills 3 Bedroom Homes for Sale
- Shadow Hills 4 Bedroom Homes for Sale
- Shadow Hills 5 Bedroom Homes for Sale
- Shadow Hills Single Story Homes for Sale
- Shadow Hills Homes for Sale with Pools
- Shadow Hills Homes for Sale with 3 Car Garages
- Shadow Hills New Homes for Sale
- Shadow Hills Homes for Sale with Large Lots
- Shadow Hills Cheapest Homes for Sale
- Shadow Hills Luxury Homes for Sale
- Shadow Hills Newest Listings for Sale
- Shadow Hills Homes Pending Sale
- Shadow Hills Recently Sold Homes
Based on information from California Regional Multiple Listing Service, Inc. as of 2019. This information is for your personal, non-commercial use and may not be used for any purpose other than to identify prospective properties you may be interested in purchasing. Display of MLS data is usually deemed reliable but is NOT guaranteed accurate by the MLS. Buyers are responsible for verifying the accuracy of all information and should investigate the data themselves or retain appropriate professionals. Information from sources other than the Listing Agent may have been included in the MLS data. Unless otherwise specified in writing, Broker/Agent has not and will not verify any information obtained from other sources. The Broker/Agent providing the information contained herein may or may not have been the Listing and/or Selling Agent.
