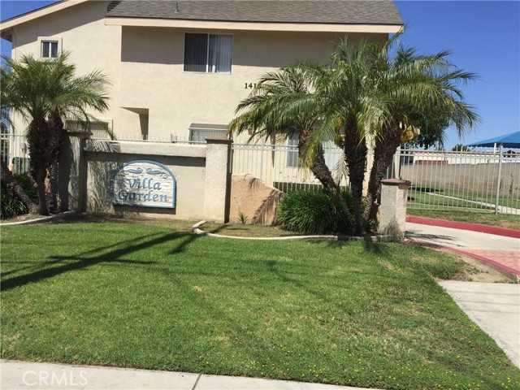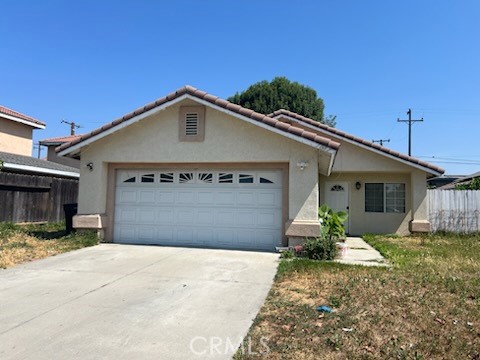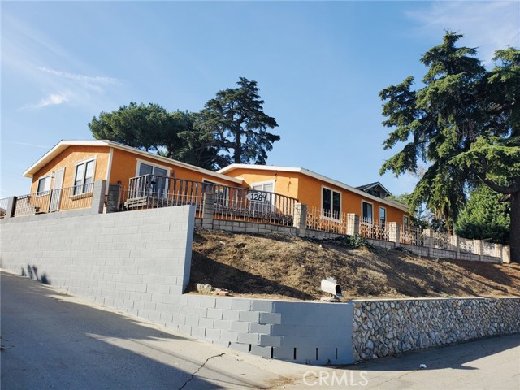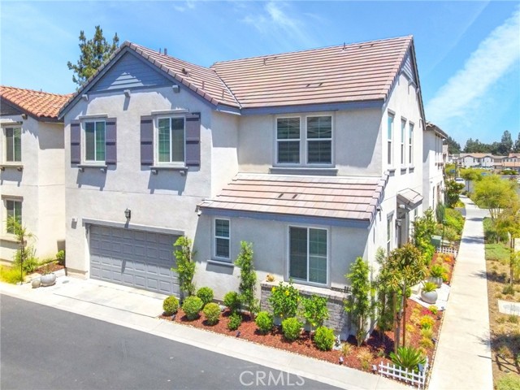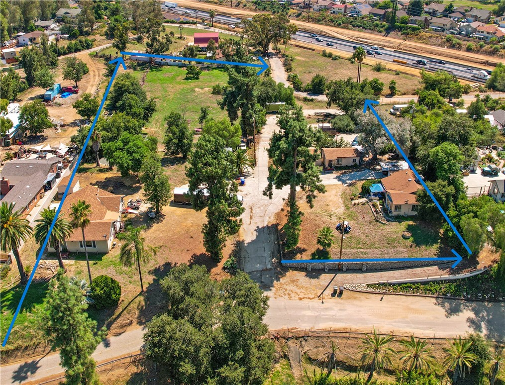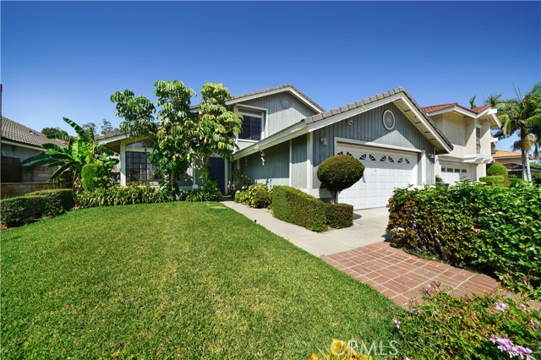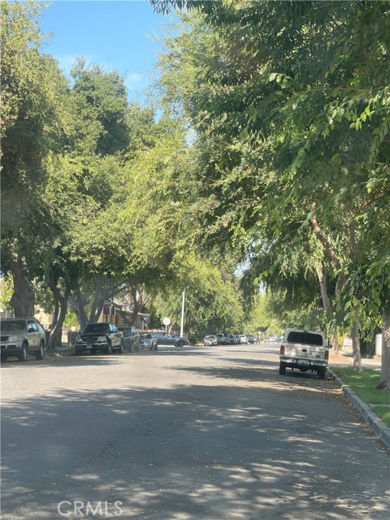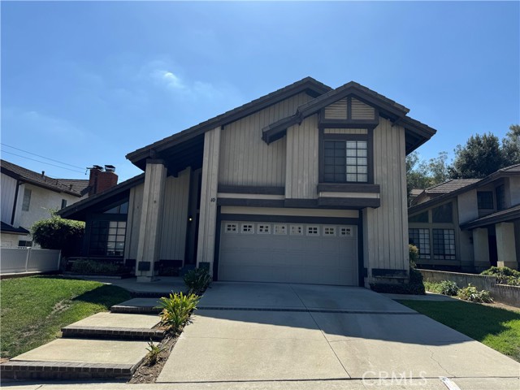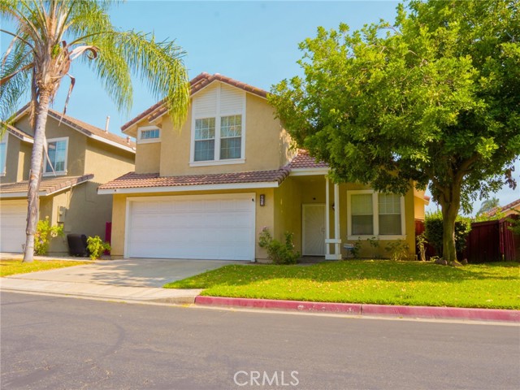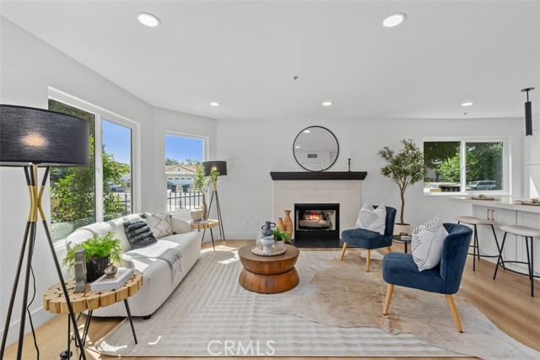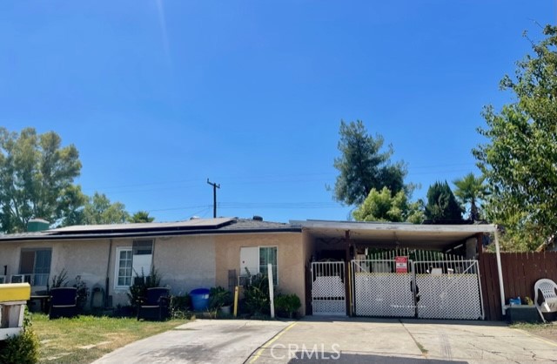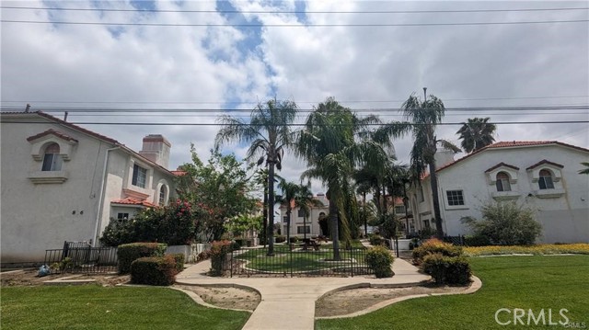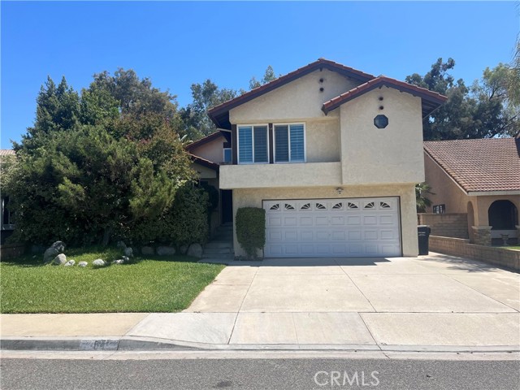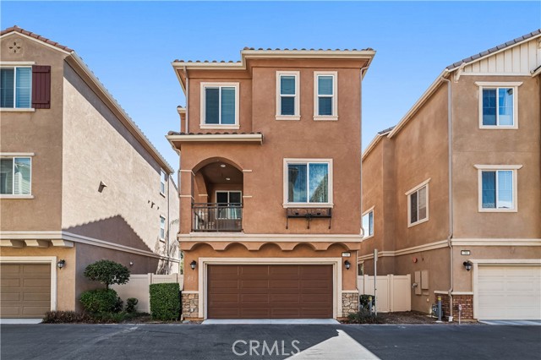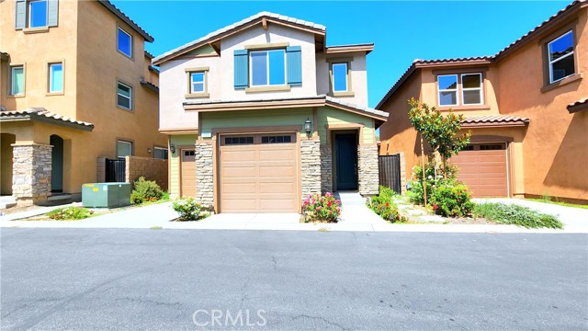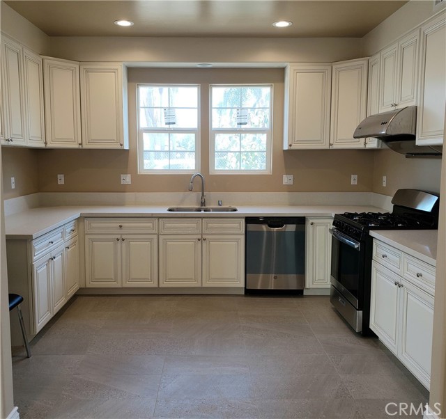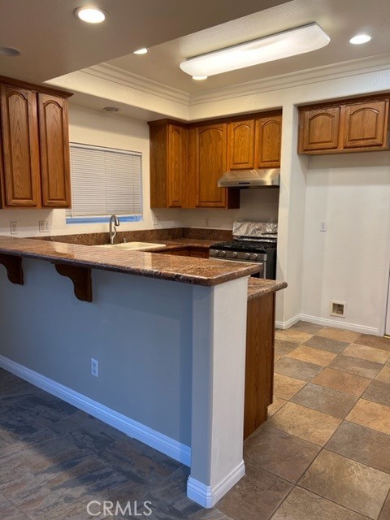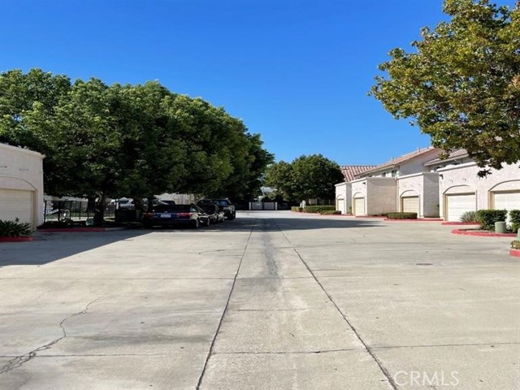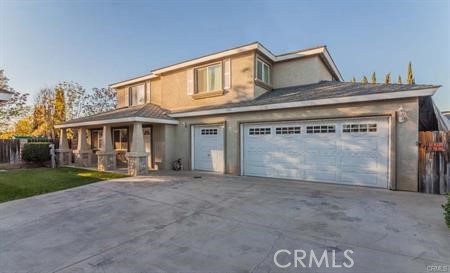


View Photos
961 E Phillips Blvd Pomona, CA 91766
$3,600
- 3 Beds
- 3 Baths
- 2,000 Sq.Ft.
For Lease
Property Overview: 961 E Phillips Blvd Pomona, CA has 3 bedrooms, 3 bathrooms, 2,000 living square feet and 38,711 square feet lot size. Call an Ardent Real Estate Group agent to verify current availability of this home or with any questions you may have.
Listed by Michael Toledo | BRE #01906592 | Exp Realty of California Inc
Last checked: 15 minutes ago |
Last updated: September 17th, 2024 |
Source CRMLS |
DOM: 2
Home details
- Lot Sq. Ft
- 38,711
- HOA Dues
- $0/mo
- Year built
- 2022
- Garage
- 2 Car
- Property Type:
- Condominium
- Status
- Active
- MLS#
- TR24193494
- City
- Pomona
- County
- Los Angeles
- Time on Site
- 2 days
Show More
Open Houses for 961 E Phillips Blvd
No upcoming open houses
Schedule Tour
Loading...
Property Details for 961 E Phillips Blvd
Local Pomona Agent
Loading...
Sale History for 961 E Phillips Blvd
Last leased for $3,250 on December 11th, 2023
-
September, 2024
-
Sep 17, 2024
Date
Active
CRMLS: TR24193494
$3,600
Price
-
December, 2023
-
Dec 11, 2023
Date
Leased
CRMLS: TR22243850
$3,250
Price
-
Nov 17, 2022
Date
Active
CRMLS: TR22243850
$3,700
Price
-
Listing provided courtesy of CRMLS
-
December, 2019
-
Dec 12, 2019
Date
Sold (Public Records)
Public Records
--
Price
-
March, 2019
-
Mar 14, 2019
Date
Expired
CRMLS: WS18058674
$1,500,000
Price
-
Oct 25, 2018
Date
Withdrawn
CRMLS: WS18058674
$1,500,000
Price
-
Mar 14, 2018
Date
Active
CRMLS: WS18058674
$1,500,000
Price
-
Listing provided courtesy of CRMLS
-
February, 2019
-
Feb 13, 2019
Date
Leased
CRMLS: WS18292860
$1,600
Price
-
Jan 16, 2019
Date
Price Change
CRMLS: WS18292860
$1,600
Price
-
Jan 9, 2019
Date
Price Change
CRMLS: WS18292860
$1,700
Price
-
Dec 17, 2018
Date
Active
CRMLS: WS18292860
$1,600
Price
-
Listing provided courtesy of CRMLS
-
June, 2007
-
Jun 6, 2007
Date
Sold (Public Records)
Public Records
$860,000
Price
Show More
Tax History for 961 E Phillips Blvd
Assessed Value (2020):
$1,443,300
| Year | Land Value | Improved Value | Assessed Value |
|---|---|---|---|
| 2020 | $1,020,000 | $423,300 | $1,443,300 |
Home Value Compared to the Market
This property vs the competition
About 961 E Phillips Blvd
Detailed summary of property
Public Facts for 961 E Phillips Blvd
Public county record property details
- Beds
- 9
- Baths
- 4
- Year built
- 1910
- Sq. Ft.
- 3,977
- Lot Size
- 38,876
- Stories
- --
- Type
- Quadruplex (4 Units, Any Combination)
- Pool
- No
- Spa
- No
- County
- Los Angeles
- Lot#
- 5
- APN
- 8333-031-013
The source for these homes facts are from public records.
91766 Real Estate Sale History (Last 30 days)
Last 30 days of sale history and trends
Median List Price
$688,000
Median List Price/Sq.Ft.
$475
Median Sold Price
$660,000
Median Sold Price/Sq.Ft.
$488
Total Inventory
105
Median Sale to List Price %
98.51%
Avg Days on Market
18
Loan Type
Conventional (46.43%), FHA (17.86%), VA (0%), Cash (21.43%), Other (14.29%)
Homes for Sale Near 961 E Phillips Blvd
Nearby Homes for Sale
Homes for Lease Near 961 E Phillips Blvd
Nearby Homes for Lease
Recently Leased Homes Near 961 E Phillips Blvd
Related Resources to 961 E Phillips Blvd
New Listings in 91766
Popular Zip Codes
Popular Cities
- Anaheim Hills Homes for Sale
- Brea Homes for Sale
- Corona Homes for Sale
- Fullerton Homes for Sale
- Huntington Beach Homes for Sale
- Irvine Homes for Sale
- La Habra Homes for Sale
- Long Beach Homes for Sale
- Los Angeles Homes for Sale
- Ontario Homes for Sale
- Placentia Homes for Sale
- Riverside Homes for Sale
- San Bernardino Homes for Sale
- Whittier Homes for Sale
- Yorba Linda Homes for Sale
- More Cities
Other Pomona Resources
- Pomona Homes for Sale
- Pomona Townhomes for Sale
- Pomona Condos for Sale
- Pomona 1 Bedroom Homes for Sale
- Pomona 2 Bedroom Homes for Sale
- Pomona 3 Bedroom Homes for Sale
- Pomona 4 Bedroom Homes for Sale
- Pomona 5 Bedroom Homes for Sale
- Pomona Single Story Homes for Sale
- Pomona Homes for Sale with Pools
- Pomona Homes for Sale with 3 Car Garages
- Pomona New Homes for Sale
- Pomona Homes for Sale with Large Lots
- Pomona Cheapest Homes for Sale
- Pomona Luxury Homes for Sale
- Pomona Newest Listings for Sale
- Pomona Homes Pending Sale
- Pomona Recently Sold Homes
Based on information from California Regional Multiple Listing Service, Inc. as of 2019. This information is for your personal, non-commercial use and may not be used for any purpose other than to identify prospective properties you may be interested in purchasing. Display of MLS data is usually deemed reliable but is NOT guaranteed accurate by the MLS. Buyers are responsible for verifying the accuracy of all information and should investigate the data themselves or retain appropriate professionals. Information from sources other than the Listing Agent may have been included in the MLS data. Unless otherwise specified in writing, Broker/Agent has not and will not verify any information obtained from other sources. The Broker/Agent providing the information contained herein may or may not have been the Listing and/or Selling Agent.
