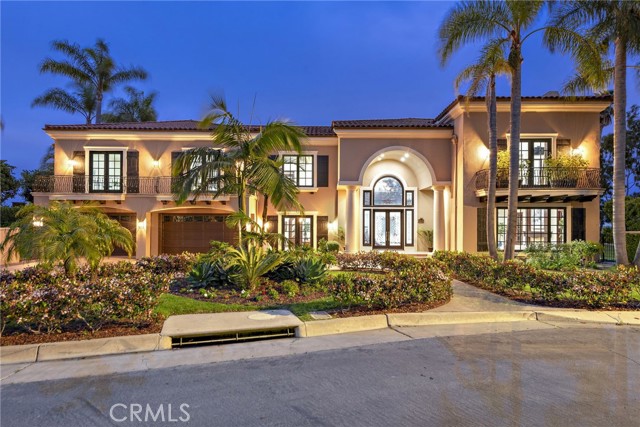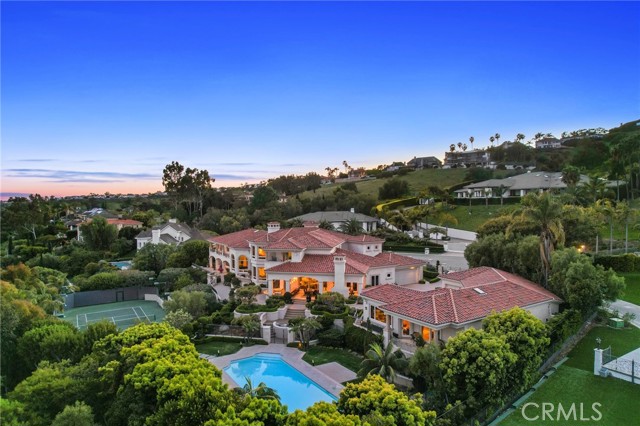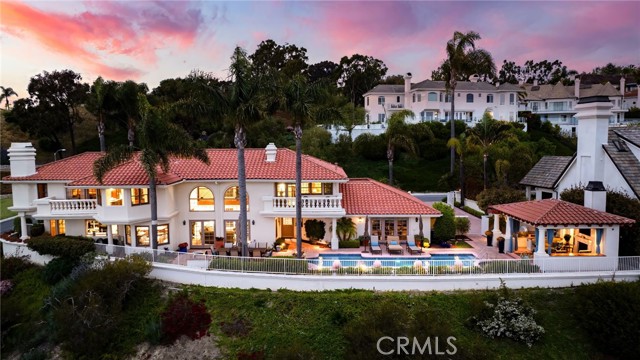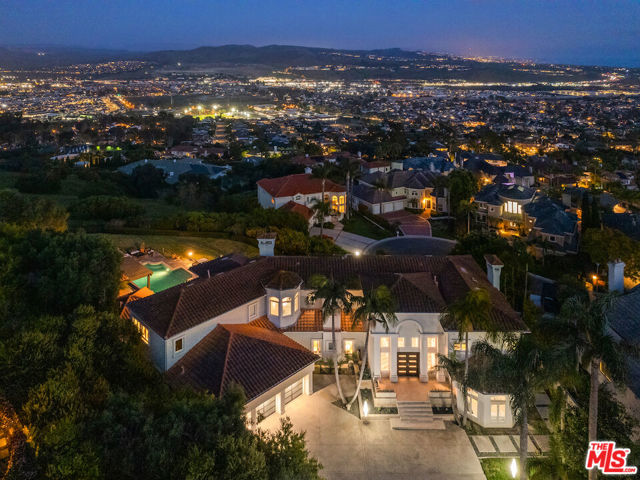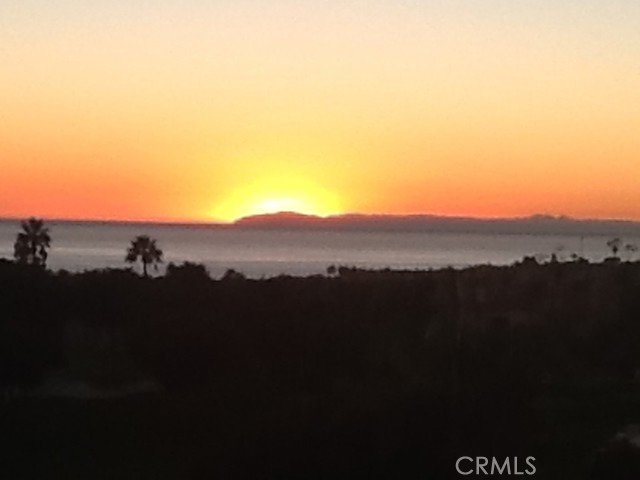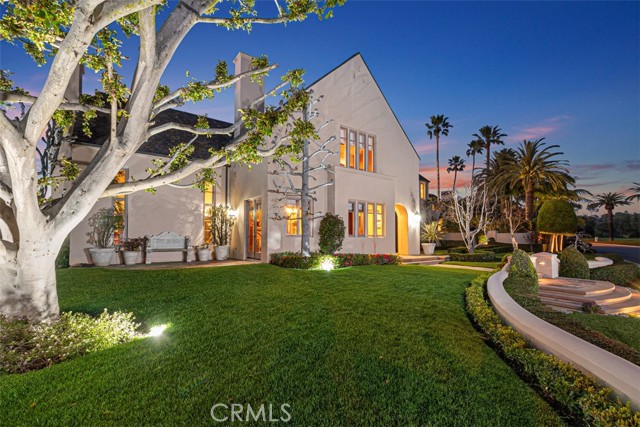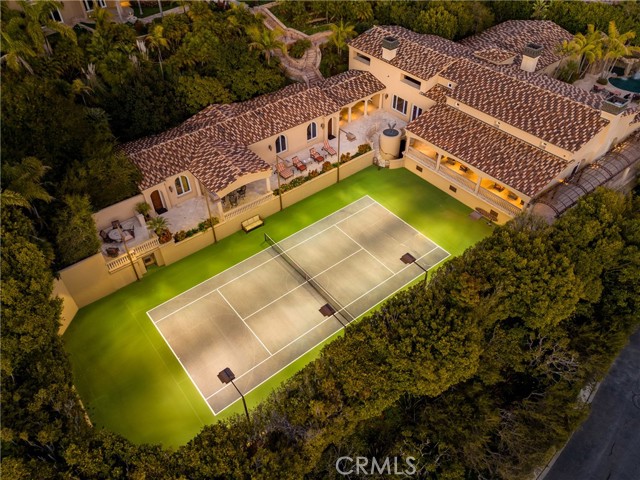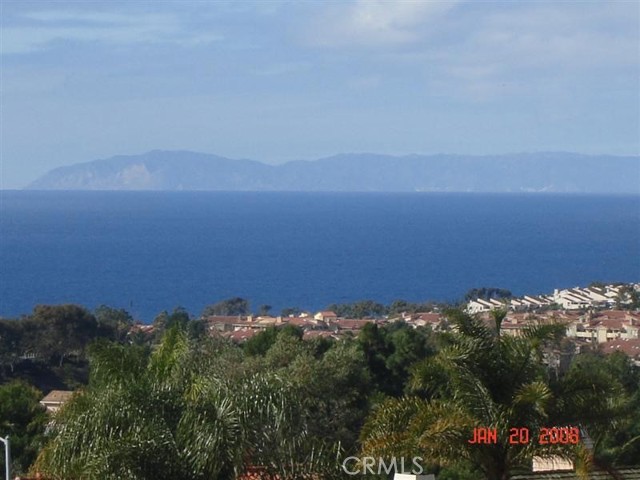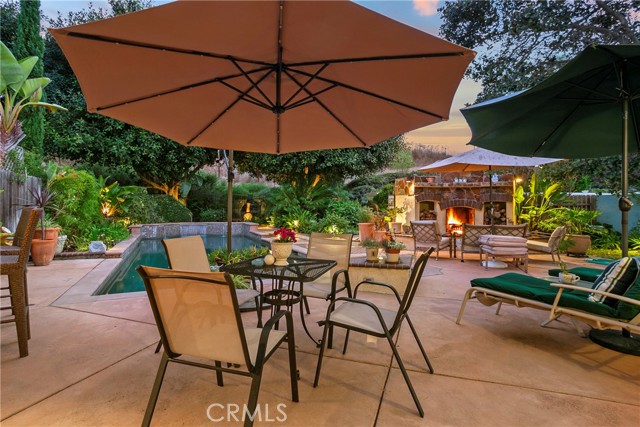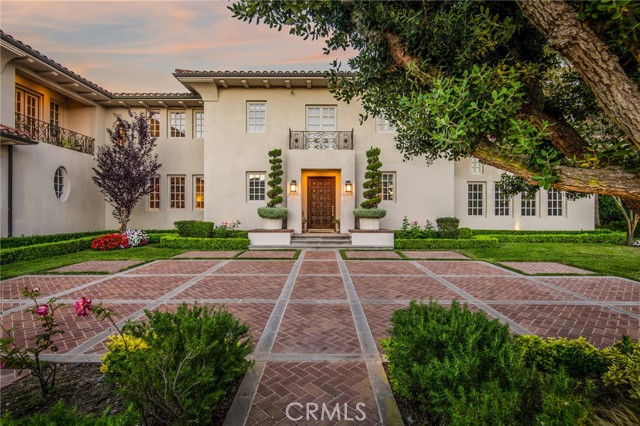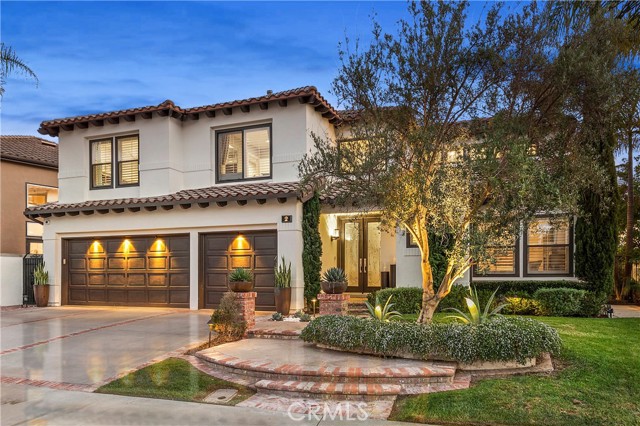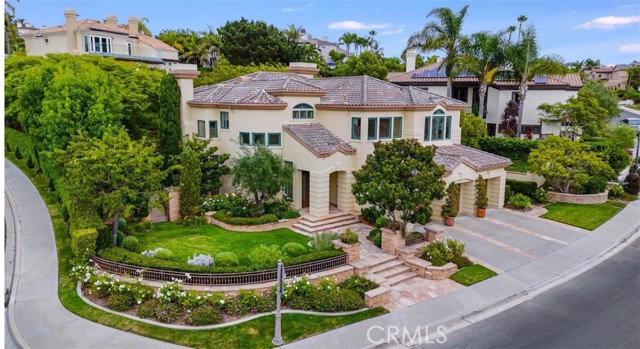9662 Lemon Ave La Mesa, CA 91941
$600,000
Sold Price as of 02/02/2017
- 3 Beds
- 2 Baths
- 2,497 Sq.Ft.
Off Market
Property Overview: 9662 Lemon Ave La Mesa, CA has 3 bedrooms, 2 bathrooms, 2,497 living square feet and 37,461 square feet lot size. Call an Ardent Real Estate Group agent with any questions you may have.
Home Value Compared to the Market
Refinance your Current Mortgage and Save
Save $
You could be saving money by taking advantage of a lower rate and reducing your monthly payment. See what current rates are at and get a free no-obligation quote on today's refinance rates.
Local La Mesa Agent
Loading...
Sale History for 9662 Lemon Ave
Last sold for $600,000 on February 2nd, 2017
-
August, 2019
-
Aug 29, 2019
Date
Expired
CRMLS: 130033619
--
Price
-
Listing provided courtesy of CRMLS
-
August, 2019
-
Aug 21, 2019
Date
Expired
CRMLS: 140047520
--
Price
-
Listing provided courtesy of CRMLS
-
May, 2017
-
May 10, 2017
Date
Expired
CRMLS: 160035742
--
Price
-
Listing provided courtesy of CRMLS
-
May, 2017
-
May 10, 2017
Date
Expired
CRMLS: 160023928
--
Price
-
Listing provided courtesy of CRMLS
-
May, 2017
-
May 9, 2017
Date
Sold
CRMLS: 160056275
$600,000
Price
-
Listing provided courtesy of CRMLS
-
February, 2017
-
Feb 2, 2017
Date
Sold (Public Records)
Public Records
$600,000
Price
-
April, 2014
-
Apr 30, 2014
Date
Sold (Public Records)
Public Records
$445,000
Price
Show More
Tax History for 9662 Lemon Ave
Assessed Value (2020):
$636,721
| Year | Land Value | Improved Value | Assessed Value |
|---|---|---|---|
| 2020 | $347,303 | $289,418 | $636,721 |
About 9662 Lemon Ave
Detailed summary of property
Public Facts for 9662 Lemon Ave
Public county record property details
- Beds
- 3
- Baths
- 2
- Year built
- 1959
- Sq. Ft.
- 2,497
- Lot Size
- 37,461
- Stories
- --
- Type
- Single Family Residential
- Pool
- No
- Spa
- No
- County
- San Diego
- Lot#
- 6
- APN
- 496-011-06-00
The source for these homes facts are from public records.
91941 Real Estate Sale History (Last 30 days)
Last 30 days of sale history and trends
Median List Price
$1,090,000
Median List Price/Sq.Ft.
$534
Median Sold Price
$1,080,000
Median Sold Price/Sq.Ft.
$532
Total Inventory
103
Median Sale to List Price %
98.63%
Avg Days on Market
17
Loan Type
Conventional (64.29%), FHA (0%), VA (14.29%), Cash (10.71%), Other (10.71%)
Thinking of Selling?
Is this your property?
Thinking of Selling?
Call, Text or Message
Thinking of Selling?
Call, Text or Message
Refinance your Current Mortgage and Save
Save $
You could be saving money by taking advantage of a lower rate and reducing your monthly payment. See what current rates are at and get a free no-obligation quote on today's refinance rates.
Homes for Sale Near 9662 Lemon Ave
Nearby Homes for Sale
Recently Sold Homes Near 9662 Lemon Ave
Nearby Homes to 9662 Lemon Ave
Data from public records.
4 Beds |
2 Baths |
2,773 Sq. Ft.
3 Beds |
2 Baths |
1,701 Sq. Ft.
3 Beds |
2 Baths |
1,993 Sq. Ft.
4 Beds |
2 Baths |
2,376 Sq. Ft.
3 Beds |
1 Baths |
1,184 Sq. Ft.
3 Beds |
2 Baths |
2,215 Sq. Ft.
4 Beds |
3 Baths |
2,400 Sq. Ft.
3 Beds |
2 Baths |
2,014 Sq. Ft.
4 Beds |
2 Baths |
2,288 Sq. Ft.
4 Beds |
4 Baths |
4,109 Sq. Ft.
5 Beds |
2 Baths |
2,536 Sq. Ft.
3 Beds |
3 Baths |
1,975 Sq. Ft.
Related Resources to 9662 Lemon Ave
New Listings in 91941
Popular Zip Codes
Popular Cities
- Anaheim Hills Homes for Sale
- Brea Homes for Sale
- Corona Homes for Sale
- Fullerton Homes for Sale
- Huntington Beach Homes for Sale
- Irvine Homes for Sale
- La Habra Homes for Sale
- Long Beach Homes for Sale
- Los Angeles Homes for Sale
- Ontario Homes for Sale
- Placentia Homes for Sale
- Riverside Homes for Sale
- San Bernardino Homes for Sale
- Whittier Homes for Sale
- Yorba Linda Homes for Sale
- More Cities
Other La Mesa Resources
- La Mesa Homes for Sale
- La Mesa Townhomes for Sale
- La Mesa Condos for Sale
- La Mesa 1 Bedroom Homes for Sale
- La Mesa 2 Bedroom Homes for Sale
- La Mesa 3 Bedroom Homes for Sale
- La Mesa 4 Bedroom Homes for Sale
- La Mesa 5 Bedroom Homes for Sale
- La Mesa Single Story Homes for Sale
- La Mesa Homes for Sale with Pools
- La Mesa Homes for Sale with 3 Car Garages
- La Mesa New Homes for Sale
- La Mesa Homes for Sale with Large Lots
- La Mesa Cheapest Homes for Sale
- La Mesa Luxury Homes for Sale
- La Mesa Newest Listings for Sale
- La Mesa Homes Pending Sale
- La Mesa Recently Sold Homes
