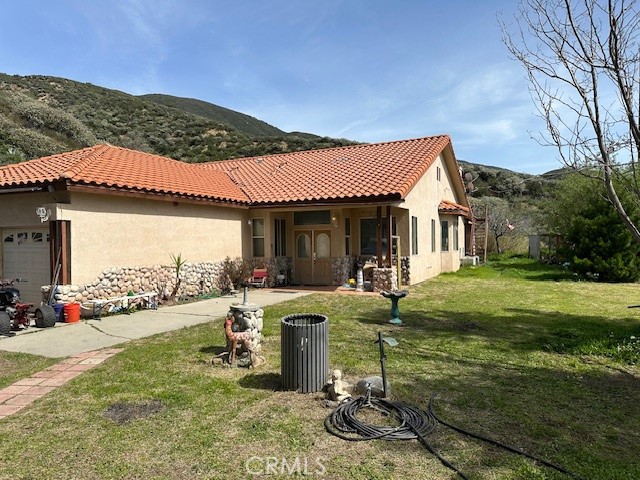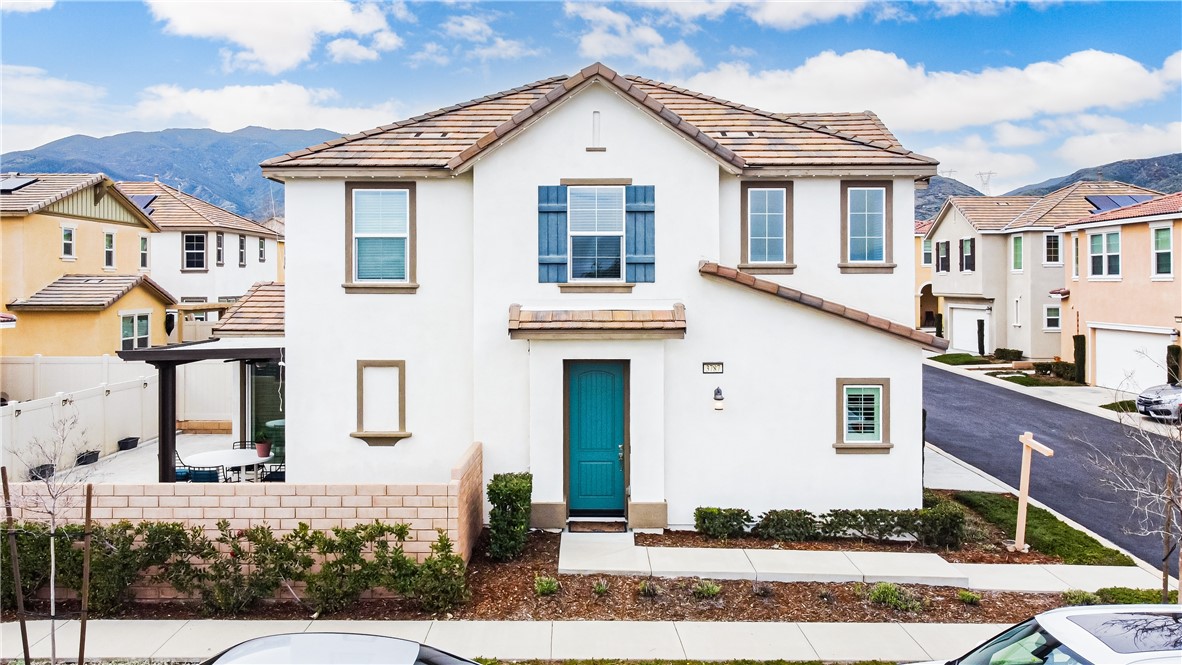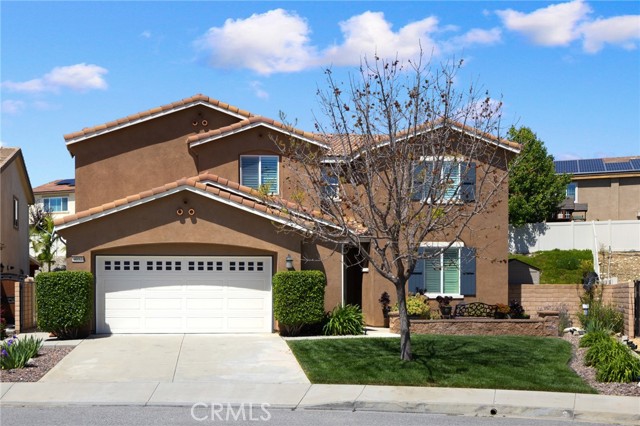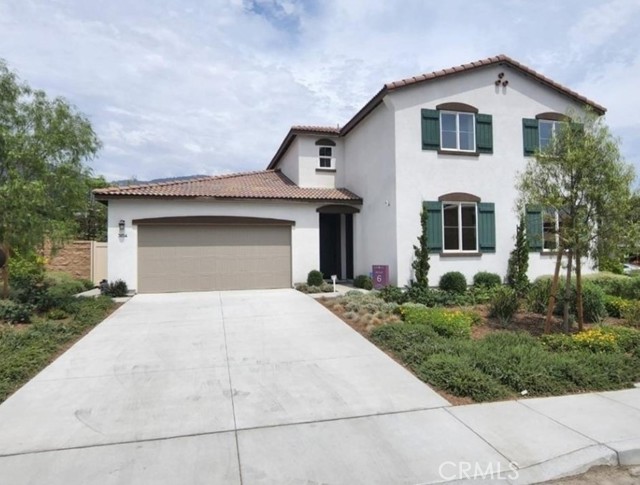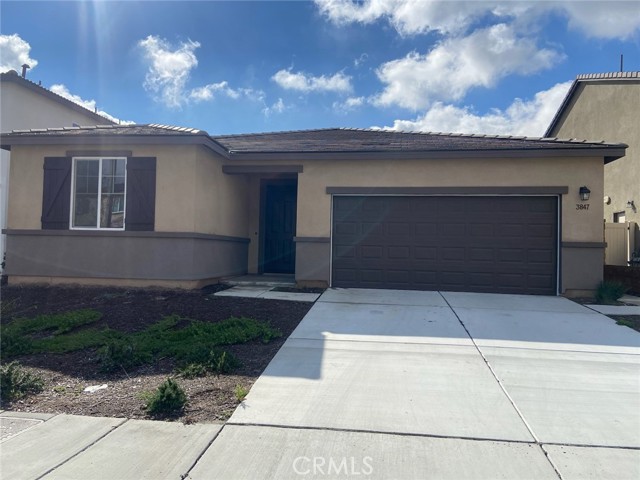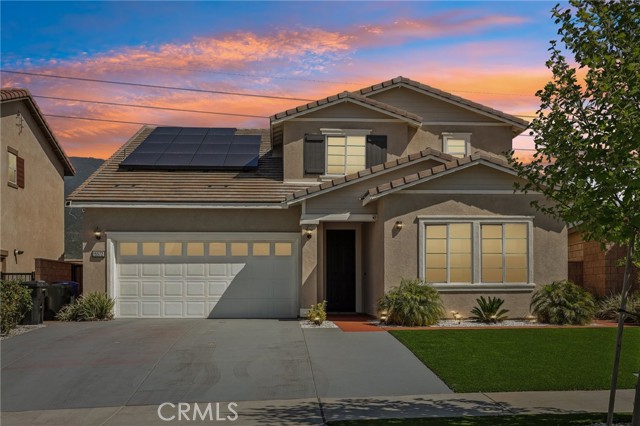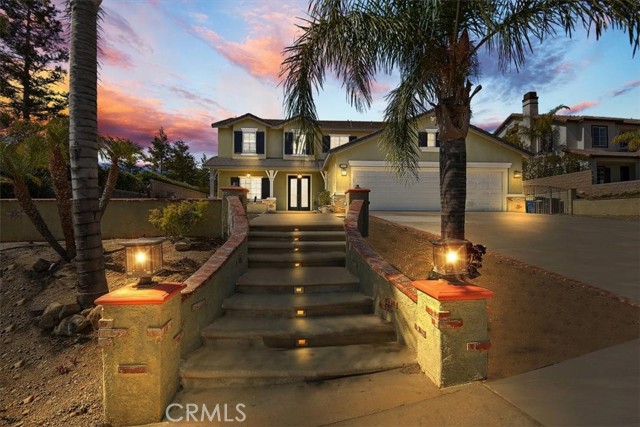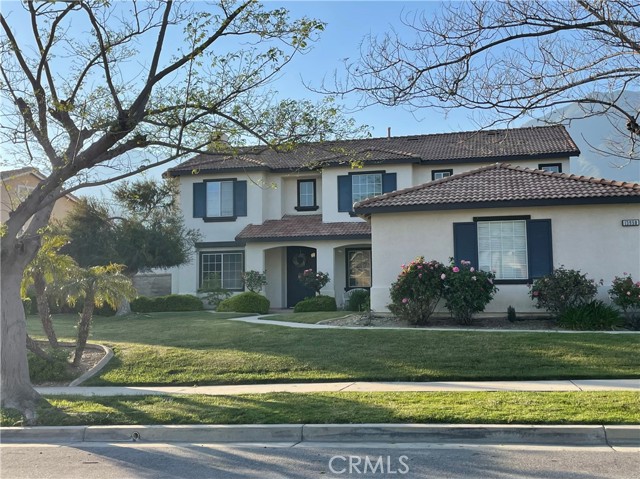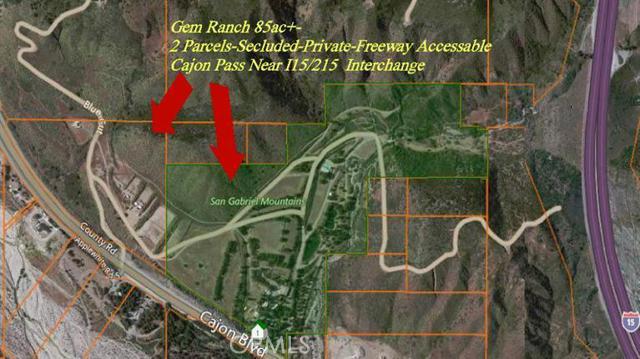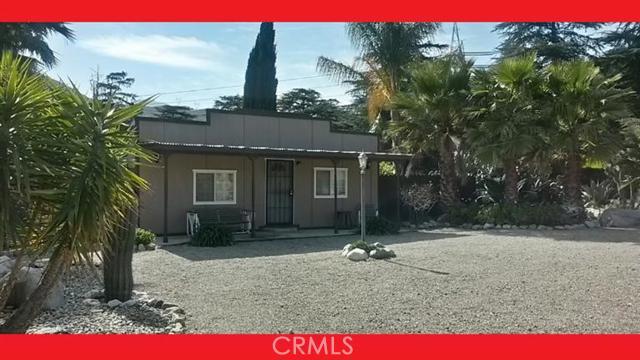9736 Highland Rd Oak Hills, CA 92344
$445,000
Sold Price as of 03/18/2019
- 4 Beds
- 3 Baths
- 4,312 Sq.Ft.
Off Market
Property Overview: 9736 Highland Rd Oak Hills, CA has 4 bedrooms, 3 bathrooms, 4,312 living square feet and 76,230 square feet lot size. Call an Ardent Real Estate Group agent with any questions you may have.
Home Value Compared to the Market
Refinance your Current Mortgage and Save
Save $
You could be saving money by taking advantage of a lower rate and reducing your monthly payment. See what current rates are at and get a free no-obligation quote on today's refinance rates.
Local Oak Hills Agent
Loading...
Sale History for 9736 Highland Rd
Last sold for $445,000 on March 18th, 2019
-
April, 2021
-
Apr 17, 2021
Date
Expired
CRMLS: 442730
$587,000
Price
-
Oct 31, 2018
Date
Withdrawn
CRMLS: 442730
$587,000
Price
-
Listing provided courtesy of CRMLS
-
March, 2019
-
Mar 18, 2019
Date
Sold (Public Records)
Public Records
$445,000
Price
-
October, 2018
-
Oct 31, 2018
Date
Sold
CRMLS: 470792
$455,000
Price
-
Listing provided courtesy of CRMLS
-
October, 2018
-
Oct 31, 2018
Date
Expired
CRMLS: 462211
--
Price
-
Listing provided courtesy of CRMLS
-
August, 2016
-
Aug 26, 2016
Date
Sold (Public Records)
Public Records
$455,000
Price
Show More
Tax History for 9736 Highland Rd
Assessed Value (2020):
$453,900
| Year | Land Value | Improved Value | Assessed Value |
|---|---|---|---|
| 2020 | $90,780 | $363,120 | $453,900 |
About 9736 Highland Rd
Detailed summary of property
Public Facts for 9736 Highland Rd
Public county record property details
- Beds
- 4
- Baths
- 3
- Year built
- 1989
- Sq. Ft.
- 4,312
- Lot Size
- 76,230
- Stories
- 2
- Type
- Single Family Residential
- Pool
- No
- Spa
- No
- County
- San Bernardino
- Lot#
- 11
- APN
- 3039-031-11-0000
The source for these homes facts are from public records.
92344 Real Estate Sale History (Last 30 days)
Last 30 days of sale history and trends
Median List Price
$549,000
Median List Price/Sq.Ft.
$243
Median Sold Price
$516,000
Median Sold Price/Sq.Ft.
$223
Total Inventory
121
Median Sale to List Price %
100.59%
Avg Days on Market
40
Loan Type
Conventional (21.74%), FHA (39.13%), VA (13.04%), Cash (21.74%), Other (4.35%)
Thinking of Selling?
Is this your property?
Thinking of Selling?
Call, Text or Message
Thinking of Selling?
Call, Text or Message
Refinance your Current Mortgage and Save
Save $
You could be saving money by taking advantage of a lower rate and reducing your monthly payment. See what current rates are at and get a free no-obligation quote on today's refinance rates.
Homes for Sale Near 9736 Highland Rd
Nearby Homes for Sale
Recently Sold Homes Near 9736 Highland Rd
Nearby Homes to 9736 Highland Rd
Data from public records.
3 Beds |
3 Baths |
2,440 Sq. Ft.
3 Beds |
2 Baths |
4,181 Sq. Ft.
4 Beds |
2 Baths |
2,892 Sq. Ft.
4 Beds |
2 Baths |
3,359 Sq. Ft.
3 Beds |
2 Baths |
2,536 Sq. Ft.
3 Beds |
2 Baths |
2,798 Sq. Ft.
3 Beds |
2 Baths |
2,108 Sq. Ft.
3 Beds |
2 Baths |
1,949 Sq. Ft.
4 Beds |
2 Baths |
2,558 Sq. Ft.
4 Beds |
3 Baths |
2,546 Sq. Ft.
4 Beds |
2 Baths |
3,315 Sq. Ft.
3 Beds |
2 Baths |
3,082 Sq. Ft.
Related Resources to 9736 Highland Rd
New Listings in 92344
Popular Zip Codes
Popular Cities
- Anaheim Hills Homes for Sale
- Brea Homes for Sale
- Corona Homes for Sale
- Fullerton Homes for Sale
- Huntington Beach Homes for Sale
- Irvine Homes for Sale
- La Habra Homes for Sale
- Long Beach Homes for Sale
- Los Angeles Homes for Sale
- Ontario Homes for Sale
- Placentia Homes for Sale
- Riverside Homes for Sale
- San Bernardino Homes for Sale
- Whittier Homes for Sale
- Yorba Linda Homes for Sale
- More Cities
Other Oak Hills Resources
- Oak Hills Homes for Sale
- Oak Hills 3 Bedroom Homes for Sale
- Oak Hills 4 Bedroom Homes for Sale
- Oak Hills 5 Bedroom Homes for Sale
- Oak Hills Single Story Homes for Sale
- Oak Hills Homes for Sale with Pools
- Oak Hills Homes for Sale with 3 Car Garages
- Oak Hills New Homes for Sale
- Oak Hills Homes for Sale with Large Lots
- Oak Hills Cheapest Homes for Sale
- Oak Hills Luxury Homes for Sale
- Oak Hills Newest Listings for Sale
- Oak Hills Homes Pending Sale
- Oak Hills Recently Sold Homes

