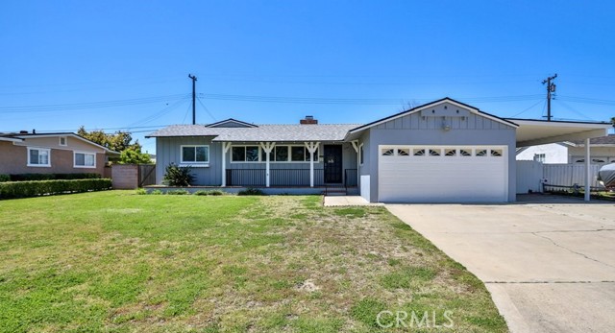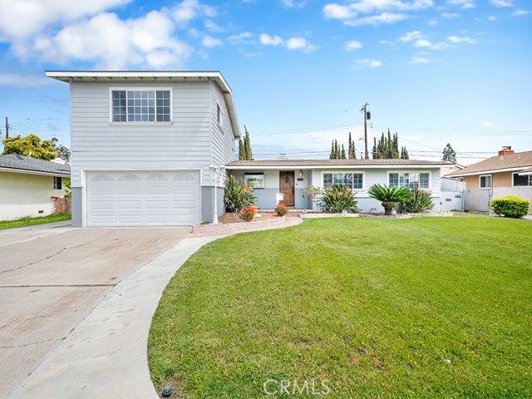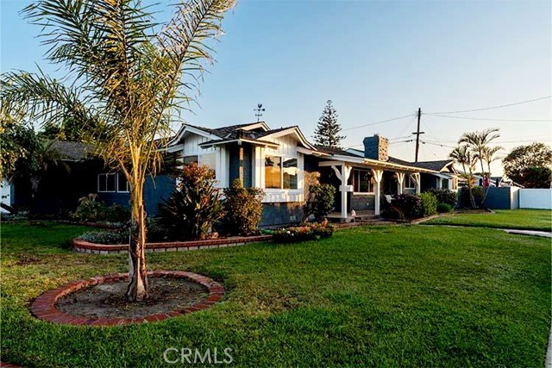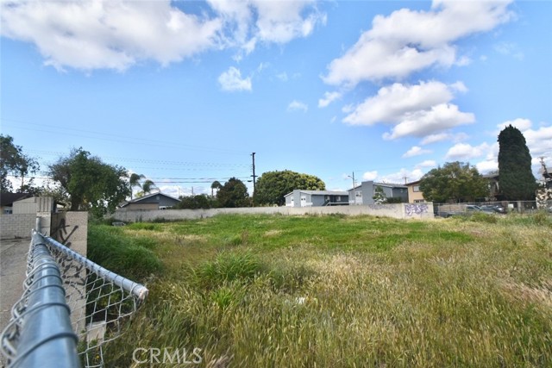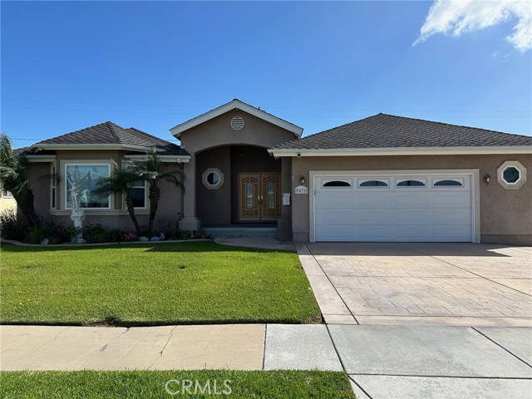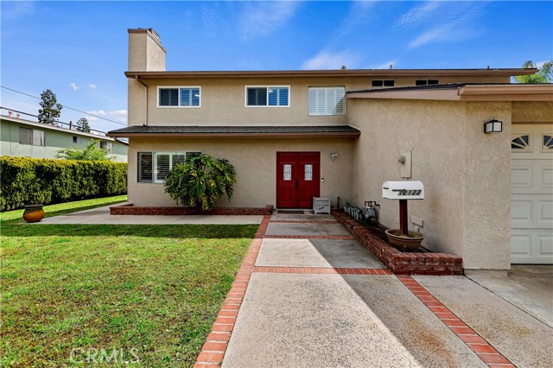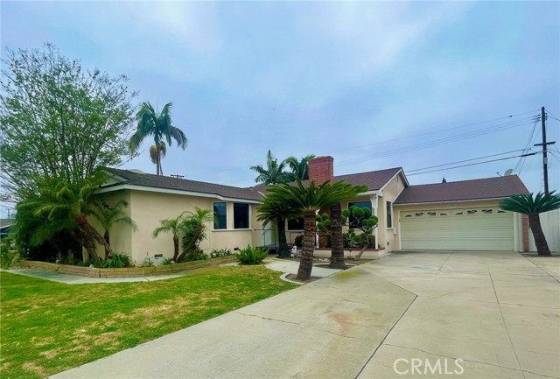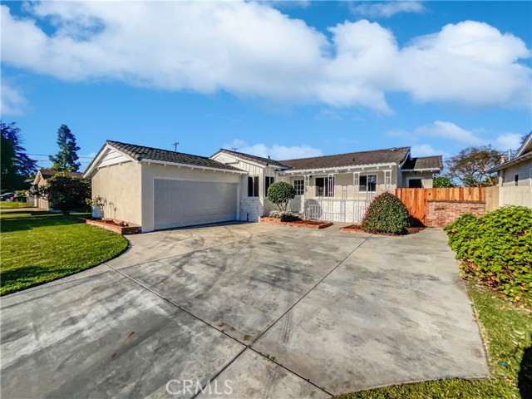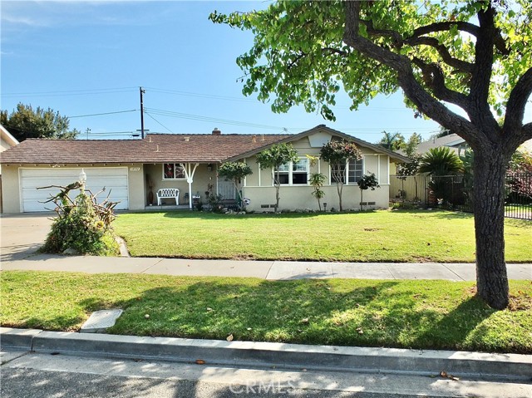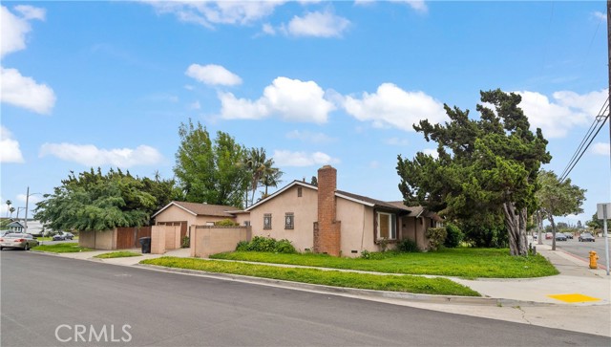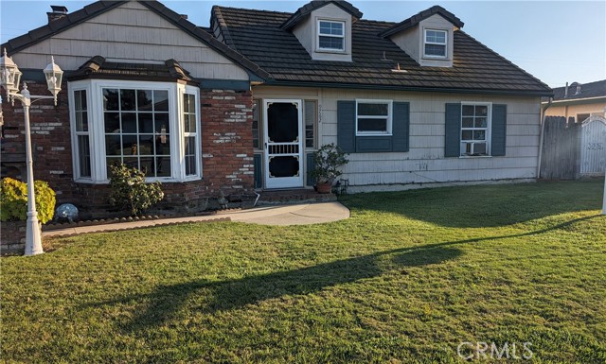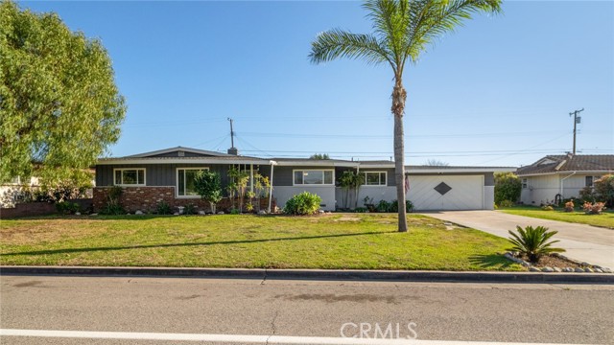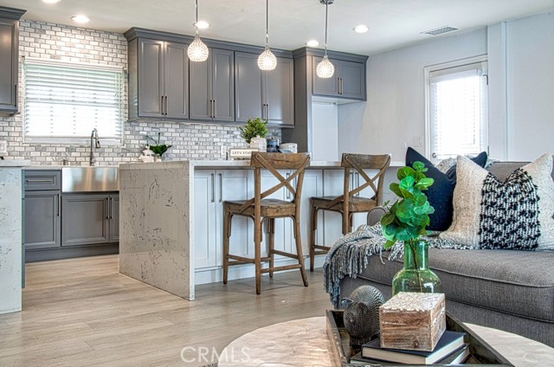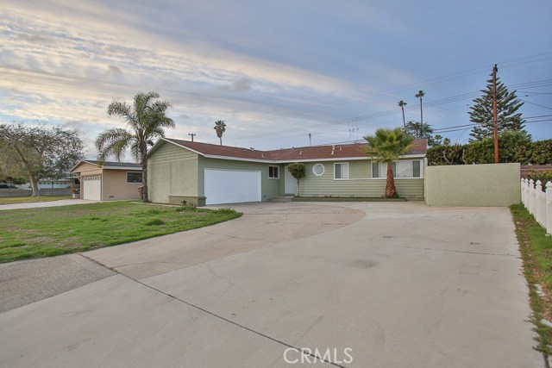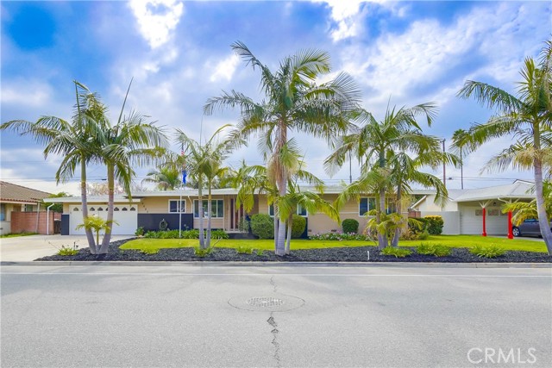
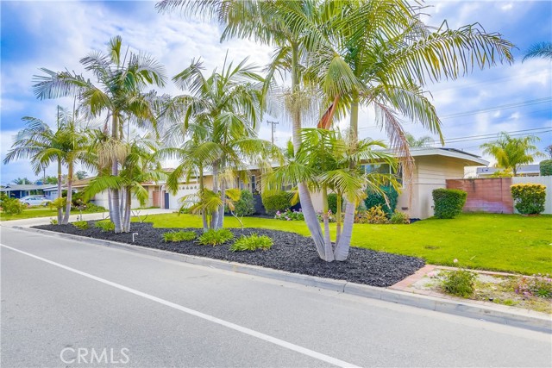
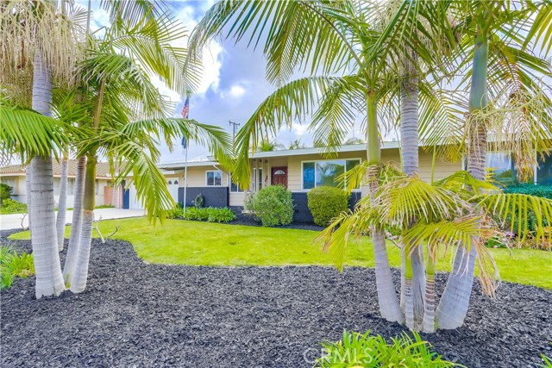
View Photos
9882 Royal Palm Blvd Garden Grove, CA 92841
$1,160,000
Sold Price as of 03/04/2022
- 3 Beds
- 2 Baths
- 1,532 Sq.Ft.
Sold
Property Overview: 9882 Royal Palm Blvd Garden Grove, CA has 3 bedrooms, 2 bathrooms, 1,532 living square feet and 10,026 square feet lot size. Call an Ardent Real Estate Group agent with any questions you may have.
Listed by Vicki Garrett | BRE #01921469 | Pacific Sotheby's Int'l Realty
Co-listed by Ever Eternity | BRE #01794748 | Pacific Sotheby's Int'l Realty
Co-listed by Ever Eternity | BRE #01794748 | Pacific Sotheby's Int'l Realty
Last checked: 4 minutes ago |
Last updated: April 7th, 2024 |
Source CRMLS |
DOM: 6
Home details
- Lot Sq. Ft
- 10,026
- HOA Dues
- $0/mo
- Year built
- 1954
- Garage
- 2 Car
- Property Type:
- Single Family Home
- Status
- Sold
- MLS#
- OC22026086
- City
- Garden Grove
- County
- Orange
- Time on Site
- 806 days
Show More
Property Details for 9882 Royal Palm Blvd
Local Garden Grove Agent
Loading...
Sale History for 9882 Royal Palm Blvd
Last leased for $3,900 on April 5th, 2024
-
April, 2024
-
Apr 5, 2024
Date
Leased
CRMLS: PW24062205
$3,900
Price
-
Mar 29, 2024
Date
Active
CRMLS: PW24062205
$3,849
Price
-
Listing provided courtesy of CRMLS
-
March, 2022
-
Mar 15, 2022
Date
Canceled
CRMLS: PW22045059
$3,500
Price
-
Mar 7, 2022
Date
Active
CRMLS: PW22045059
$3,500
Price
-
Listing provided courtesy of CRMLS
-
February, 2022
-
Feb 10, 2022
Date
Active
CRMLS: OC22026086
$999,000
Price
-
February, 2005
-
Feb 3, 2005
Date
Sold (Public Records)
Public Records
--
Price
Show More
Tax History for 9882 Royal Palm Blvd
Assessed Value (2020):
$75,433
| Year | Land Value | Improved Value | Assessed Value |
|---|---|---|---|
| 2020 | $29,730 | $45,703 | $75,433 |
Home Value Compared to the Market
This property vs the competition
About 9882 Royal Palm Blvd
Detailed summary of property
Public Facts for 9882 Royal Palm Blvd
Public county record property details
- Beds
- 3
- Baths
- 2
- Year built
- 1954
- Sq. Ft.
- 1,532
- Lot Size
- 10,026
- Stories
- 1
- Type
- Single Family Residential
- Pool
- No
- Spa
- No
- County
- Orange
- Lot#
- 35
- APN
- 132-363-09
The source for these homes facts are from public records.
92841 Real Estate Sale History (Last 30 days)
Last 30 days of sale history and trends
Median List Price
$1,095,000
Median List Price/Sq.Ft.
$628
Median Sold Price
$918,000
Median Sold Price/Sq.Ft.
$552
Total Inventory
33
Median Sale to List Price %
102.11%
Avg Days on Market
22
Loan Type
Conventional (55.56%), FHA (0%), VA (0%), Cash (33.33%), Other (11.11%)
Thinking of Selling?
Is this your property?
Thinking of Selling?
Call, Text or Message
Thinking of Selling?
Call, Text or Message
Homes for Sale Near 9882 Royal Palm Blvd
Nearby Homes for Sale
Recently Sold Homes Near 9882 Royal Palm Blvd
Related Resources to 9882 Royal Palm Blvd
New Listings in 92841
Popular Zip Codes
Popular Cities
- Anaheim Hills Homes for Sale
- Brea Homes for Sale
- Corona Homes for Sale
- Fullerton Homes for Sale
- Huntington Beach Homes for Sale
- Irvine Homes for Sale
- La Habra Homes for Sale
- Long Beach Homes for Sale
- Los Angeles Homes for Sale
- Ontario Homes for Sale
- Placentia Homes for Sale
- Riverside Homes for Sale
- San Bernardino Homes for Sale
- Whittier Homes for Sale
- Yorba Linda Homes for Sale
- More Cities
Other Garden Grove Resources
- Garden Grove Homes for Sale
- Garden Grove Townhomes for Sale
- Garden Grove Condos for Sale
- Garden Grove 1 Bedroom Homes for Sale
- Garden Grove 2 Bedroom Homes for Sale
- Garden Grove 3 Bedroom Homes for Sale
- Garden Grove 4 Bedroom Homes for Sale
- Garden Grove 5 Bedroom Homes for Sale
- Garden Grove Single Story Homes for Sale
- Garden Grove Homes for Sale with Pools
- Garden Grove Homes for Sale with 3 Car Garages
- Garden Grove Homes for Sale with Large Lots
- Garden Grove Cheapest Homes for Sale
- Garden Grove Luxury Homes for Sale
- Garden Grove Newest Listings for Sale
- Garden Grove Homes Pending Sale
- Garden Grove Recently Sold Homes
Based on information from California Regional Multiple Listing Service, Inc. as of 2019. This information is for your personal, non-commercial use and may not be used for any purpose other than to identify prospective properties you may be interested in purchasing. Display of MLS data is usually deemed reliable but is NOT guaranteed accurate by the MLS. Buyers are responsible for verifying the accuracy of all information and should investigate the data themselves or retain appropriate professionals. Information from sources other than the Listing Agent may have been included in the MLS data. Unless otherwise specified in writing, Broker/Agent has not and will not verify any information obtained from other sources. The Broker/Agent providing the information contained herein may or may not have been the Listing and/or Selling Agent.
