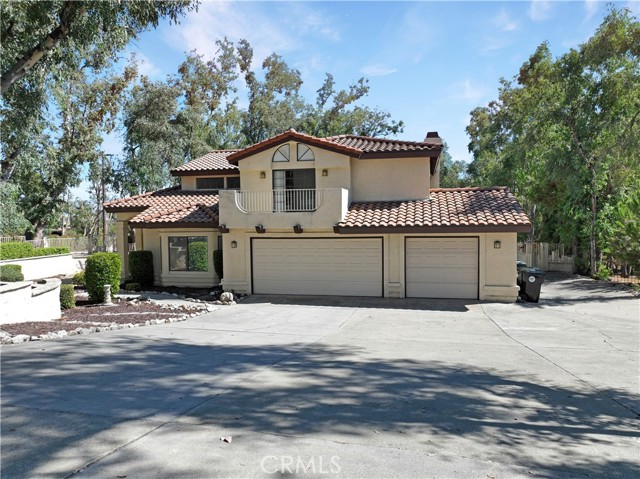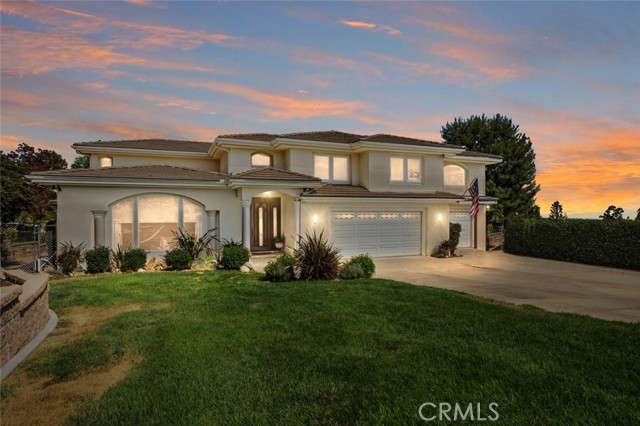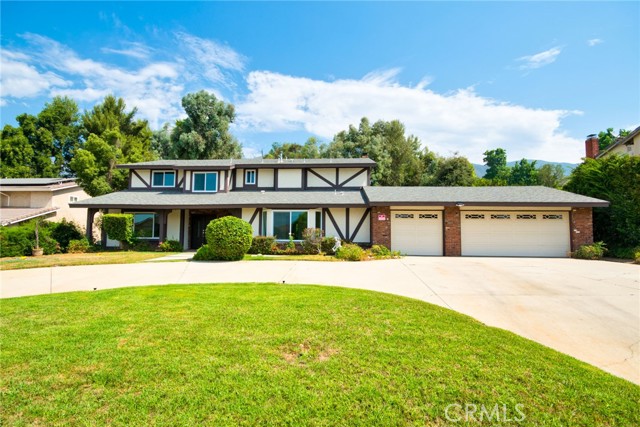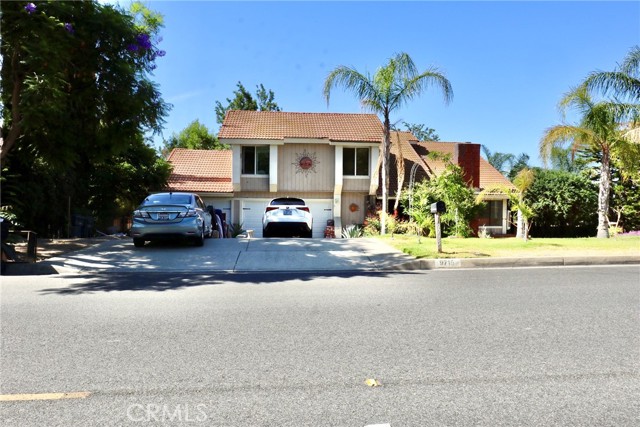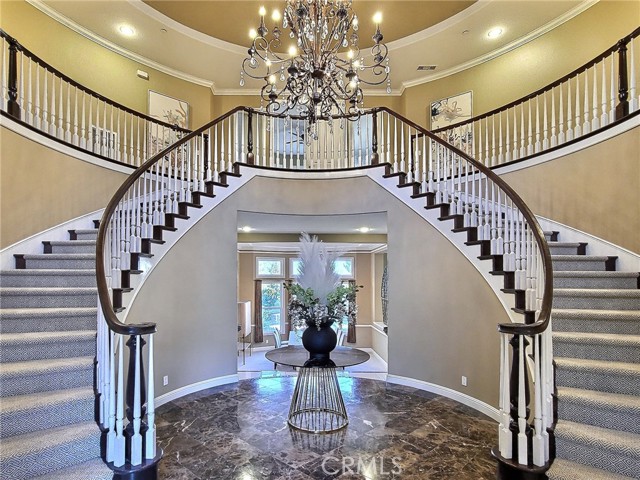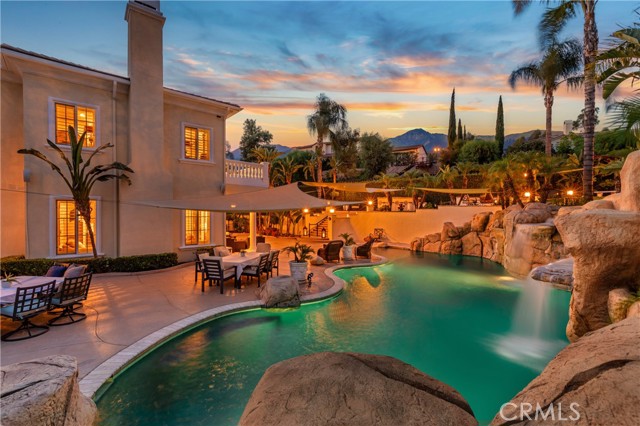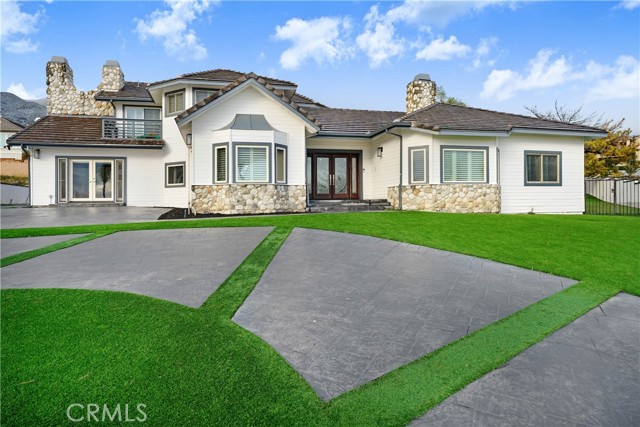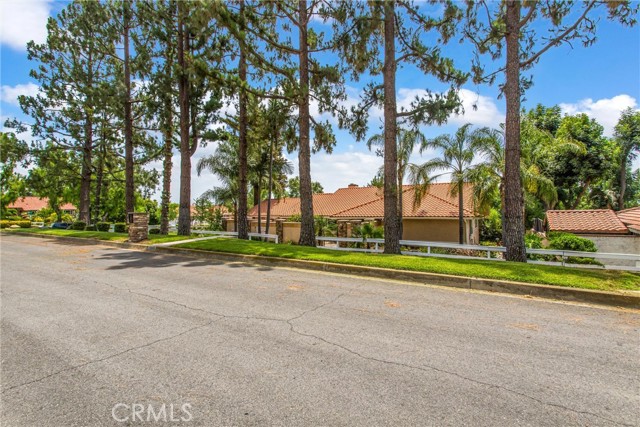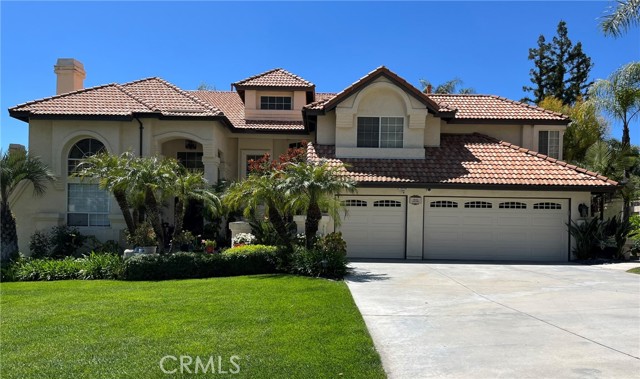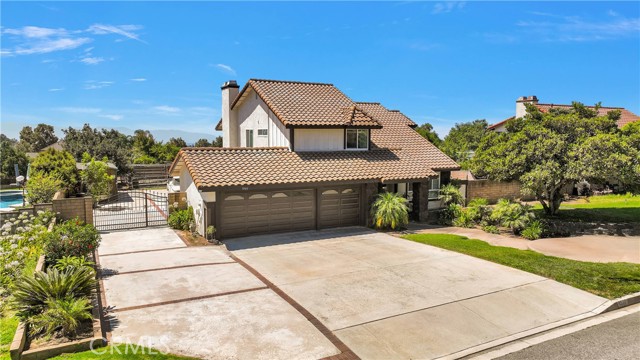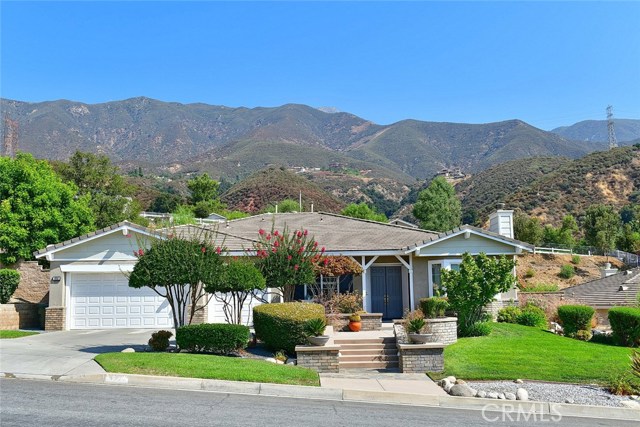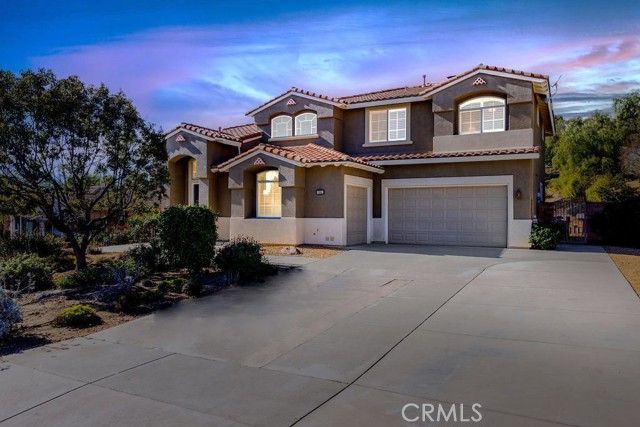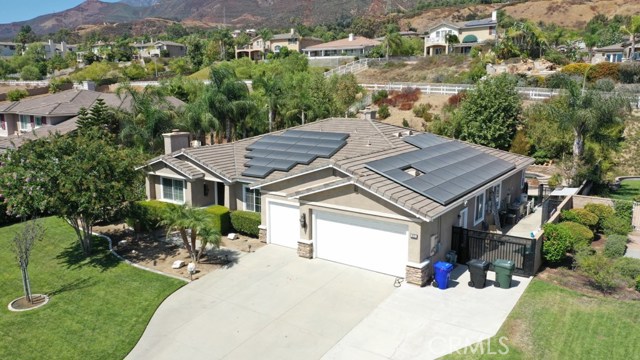9899 Summerhill Rd Rancho Cucamonga, CA 91737
$980,000
Sold Price as of 11/27/2019
- 4 Beds
- 4 Baths
- 3,531 Sq.Ft.
Off Market
Property Overview: 9899 Summerhill Rd Rancho Cucamonga, CA has 4 bedrooms, 4 bathrooms, 3,531 living square feet and 24,500 square feet lot size. Call an Ardent Real Estate Group agent with any questions you may have.
Home Value Compared to the Market
Refinance your Current Mortgage and Save
Save $
You could be saving money by taking advantage of a lower rate and reducing your monthly payment. See what current rates are at and get a free no-obligation quote on today's refinance rates.
Local Rancho Cucamonga Agent
Loading...
Sale History for 9899 Summerhill Rd
Last sold for $980,000 on November 27th, 2019
-
November, 2019
-
Nov 29, 2019
Date
Sold
CRMLS: OC19208697
$980,000
Price
-
Nov 6, 2019
Date
Active Under Contract
CRMLS: OC19208697
$999,000
Price
-
Aug 31, 2019
Date
Active
CRMLS: OC19208697
$999,000
Price
-
Listing provided courtesy of CRMLS
-
November, 2019
-
Nov 27, 2019
Date
Sold (Public Records)
Public Records
$980,000
Price
-
July, 2019
-
Jul 29, 2019
Date
Canceled
CRMLS: CV19107948
$1,049,000
Price
-
Jul 26, 2019
Date
Price Change
CRMLS: CV19107948
$1,049,000
Price
-
Jun 11, 2019
Date
Price Change
CRMLS: CV19107948
$1,049,888
Price
-
May 15, 2019
Date
Active
CRMLS: CV19107948
$1,079,888
Price
-
Listing provided courtesy of CRMLS
-
May, 2019
-
May 1, 2019
Date
Expired
CRMLS: IV19019334
$1,088,888
Price
-
Apr 23, 2019
Date
Active
CRMLS: IV19019334
$1,088,888
Price
-
Apr 1, 2019
Date
Active Under Contract
CRMLS: IV19019334
$1,088,888
Price
-
Mar 27, 2019
Date
Price Change
CRMLS: IV19019334
$1,088,888
Price
-
Mar 27, 2019
Date
Price Change
CRMLS: IV19019334
$1,088,000
Price
-
Jan 25, 2019
Date
Active
CRMLS: IV19019334
$998,000
Price
-
Listing provided courtesy of CRMLS
-
October, 2018
-
Oct 9, 2018
Date
Expired
CRMLS: CV18198745
$988,888
Price
-
Aug 16, 2018
Date
Active
CRMLS: CV18198745
$988,888
Price
-
Listing provided courtesy of CRMLS
-
July, 2018
-
Jul 19, 2018
Date
Expired
CRMLS: AR18145910
$975,000
Price
-
Jun 19, 2018
Date
Active
CRMLS: AR18145910
$975,000
Price
-
Listing provided courtesy of CRMLS
-
October, 2016
-
Oct 6, 2016
Date
Sold
CRMLS: CV16147541
$877,000
Price
-
Jul 7, 2016
Date
Price Change
CRMLS: CV16147541
$922,500
Price
-
Listing provided courtesy of CRMLS
-
September, 2016
-
Sep 27, 2016
Date
Sold (Public Records)
Public Records
$887,000
Price
Show More
Tax History for 9899 Summerhill Rd
Assessed Value (2020):
$980,000
| Year | Land Value | Improved Value | Assessed Value |
|---|---|---|---|
| 2020 | $245,000 | $735,000 | $980,000 |
About 9899 Summerhill Rd
Detailed summary of property
Public Facts for 9899 Summerhill Rd
Public county record property details
- Beds
- 4
- Baths
- 4
- Year built
- 2002
- Sq. Ft.
- 3,531
- Lot Size
- 24,500
- Stories
- 2
- Type
- Single Family Residential
- Pool
- No
- Spa
- No
- County
- San Bernardino
- Lot#
- 99
- APN
- 1074-611-15-0000
The source for these homes facts are from public records.
91737 Real Estate Sale History (Last 30 days)
Last 30 days of sale history and trends
Median List Price
$1,165,000
Median List Price/Sq.Ft.
$450
Median Sold Price
$929,000
Median Sold Price/Sq.Ft.
$428
Total Inventory
59
Median Sale to List Price %
100%
Avg Days on Market
21
Loan Type
Conventional (58.82%), FHA (0%), VA (0%), Cash (17.65%), Other (23.53%)
Thinking of Selling?
Is this your property?
Thinking of Selling?
Call, Text or Message
Thinking of Selling?
Call, Text or Message
Refinance your Current Mortgage and Save
Save $
You could be saving money by taking advantage of a lower rate and reducing your monthly payment. See what current rates are at and get a free no-obligation quote on today's refinance rates.
Homes for Sale Near 9899 Summerhill Rd
Nearby Homes for Sale
Recently Sold Homes Near 9899 Summerhill Rd
Nearby Homes to 9899 Summerhill Rd
Data from public records.
4 Beds |
3 Baths |
3,443 Sq. Ft.
5 Beds |
3 Baths |
3,395 Sq. Ft.
5 Beds |
3 Baths |
3,395 Sq. Ft.
4 Beds |
3 Baths |
3,443 Sq. Ft.
3 Beds |
2 Baths |
2,874 Sq. Ft.
4 Beds |
4 Baths |
3,531 Sq. Ft.
3 Beds |
2 Baths |
3,142 Sq. Ft.
4 Beds |
3 Baths |
3,443 Sq. Ft.
3 Beds |
2 Baths |
2,874 Sq. Ft.
4 Beds |
2 Baths |
1,978 Sq. Ft.
4 Beds |
3 Baths |
3,361 Sq. Ft.
5 Beds |
3 Baths |
3,395 Sq. Ft.
Related Resources to 9899 Summerhill Rd
New Listings in 91737
Popular Zip Codes
Popular Cities
- Anaheim Hills Homes for Sale
- Brea Homes for Sale
- Corona Homes for Sale
- Fullerton Homes for Sale
- Huntington Beach Homes for Sale
- Irvine Homes for Sale
- La Habra Homes for Sale
- Long Beach Homes for Sale
- Los Angeles Homes for Sale
- Ontario Homes for Sale
- Placentia Homes for Sale
- Riverside Homes for Sale
- San Bernardino Homes for Sale
- Whittier Homes for Sale
- Yorba Linda Homes for Sale
- More Cities
Other Rancho Cucamonga Resources
- Rancho Cucamonga Homes for Sale
- Rancho Cucamonga Townhomes for Sale
- Rancho Cucamonga Condos for Sale
- Rancho Cucamonga 1 Bedroom Homes for Sale
- Rancho Cucamonga 2 Bedroom Homes for Sale
- Rancho Cucamonga 3 Bedroom Homes for Sale
- Rancho Cucamonga 4 Bedroom Homes for Sale
- Rancho Cucamonga 5 Bedroom Homes for Sale
- Rancho Cucamonga Single Story Homes for Sale
- Rancho Cucamonga Homes for Sale with Pools
- Rancho Cucamonga Homes for Sale with 3 Car Garages
- Rancho Cucamonga New Homes for Sale
- Rancho Cucamonga Homes for Sale with Large Lots
- Rancho Cucamonga Cheapest Homes for Sale
- Rancho Cucamonga Luxury Homes for Sale
- Rancho Cucamonga Newest Listings for Sale
- Rancho Cucamonga Homes Pending Sale
- Rancho Cucamonga Recently Sold Homes


