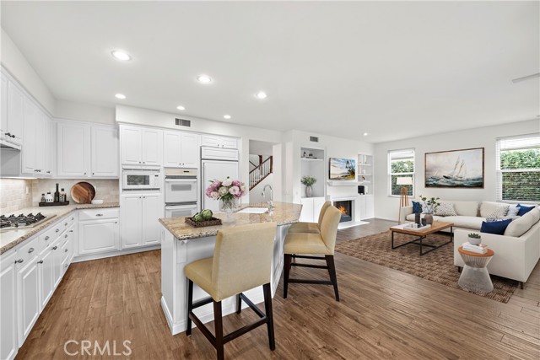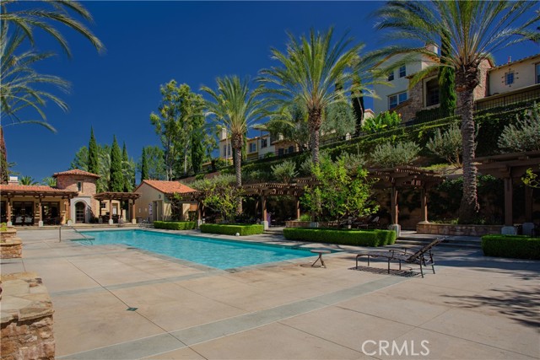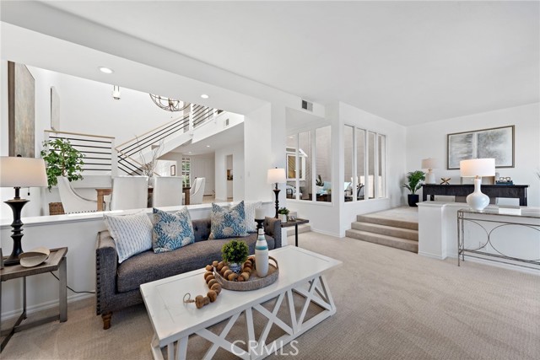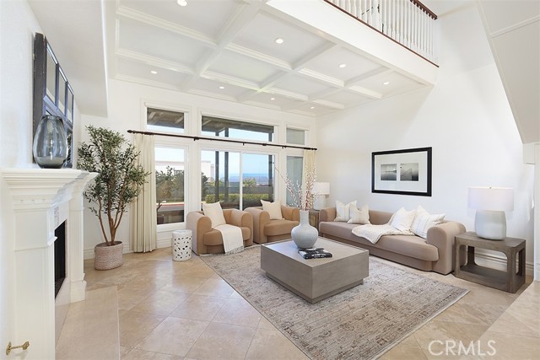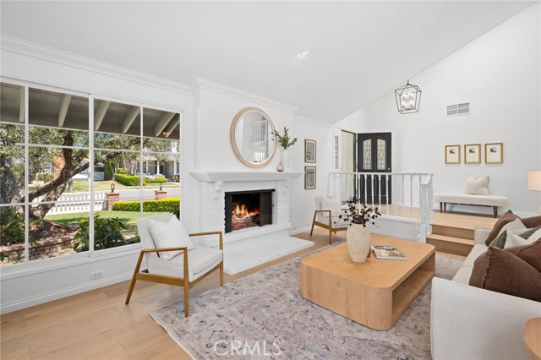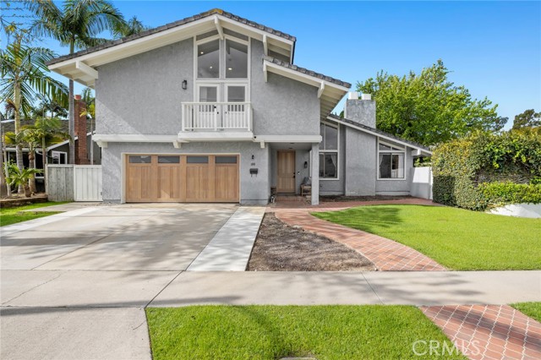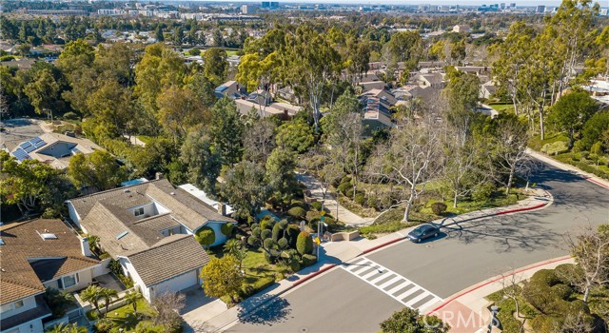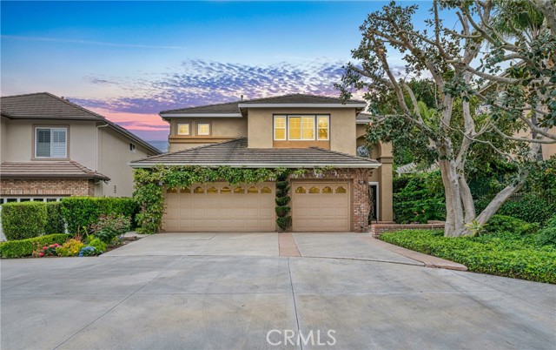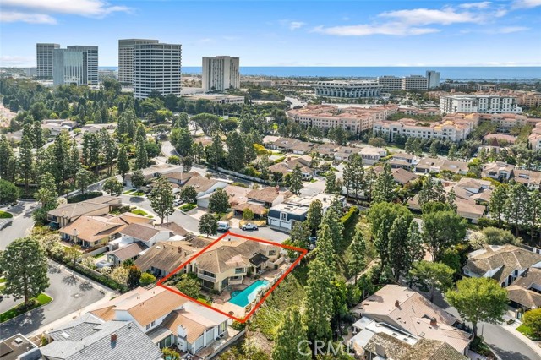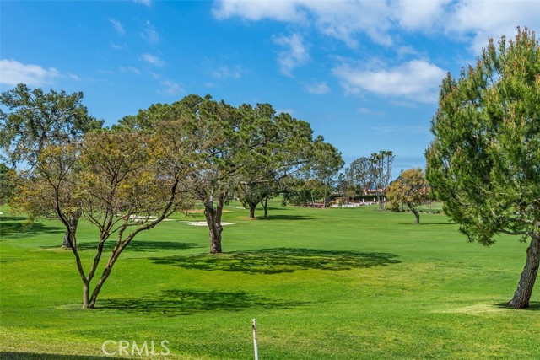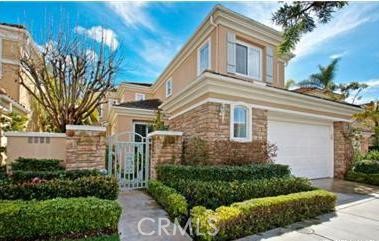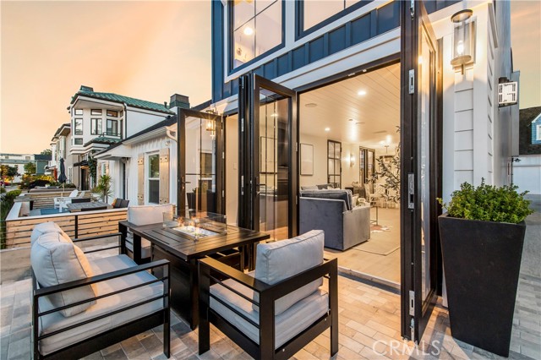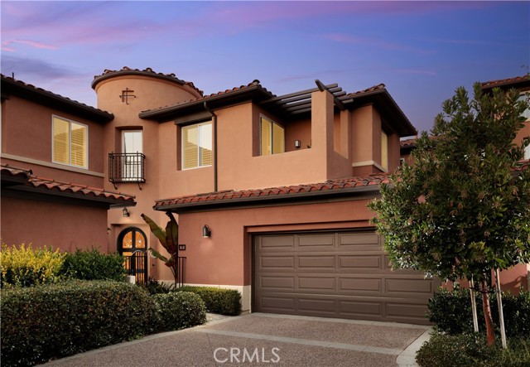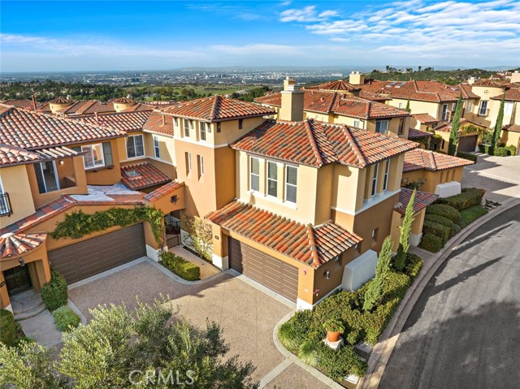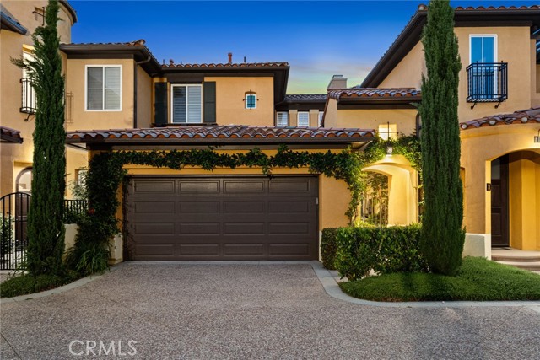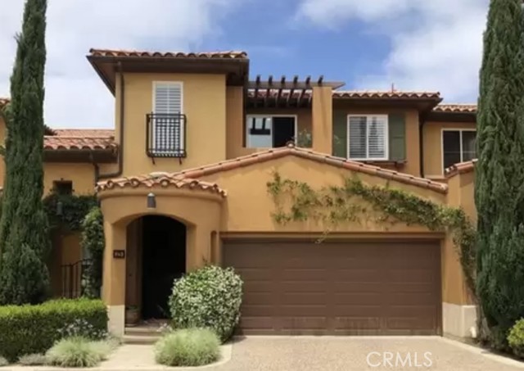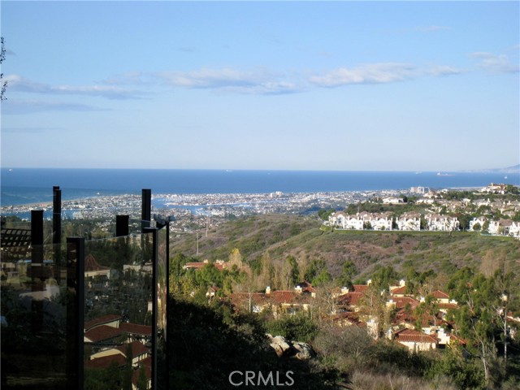
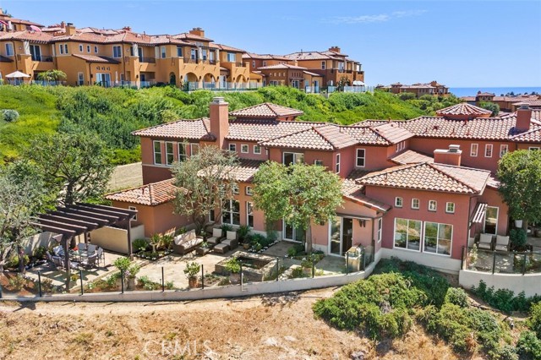
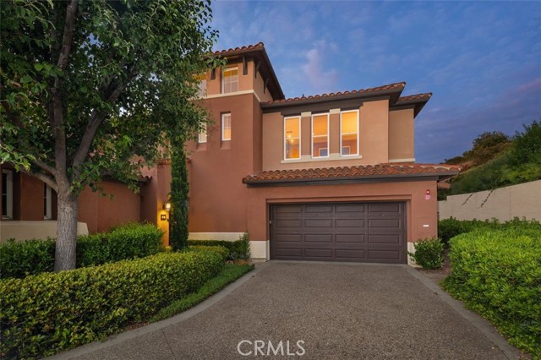
View Photos
1 Lucania Dr Newport Coast, CA 92657
$3,450,000
Sold Price as of 09/06/2023
- 4 Beds
- 2.5 Baths
- 2,759 Sq.Ft.
Sold
Property Overview: 1 Lucania Dr Newport Coast, CA has 4 bedrooms, 2.5 bathrooms, 2,759 living square feet and -- square feet lot size. Call an Ardent Real Estate Group agent with any questions you may have.
Listed by Jason C Bradshaw | BRE #01304396 | Coldwell Banker Realty
Co-listed by Tim Smith | BRE #01346878 | Coldwell Banker Realty
Co-listed by Tim Smith | BRE #01346878 | Coldwell Banker Realty
Last checked: 4 minutes ago |
Last updated: September 7th, 2023 |
Source CRMLS |
DOM: 35
Home details
- Lot Sq. Ft
- --
- HOA Dues
- $588/mo
- Year built
- 1994
- Garage
- 3 Car
- Property Type:
- Condominium
- Status
- Sold
- MLS#
- NP23142797
- City
- Newport Coast
- County
- Orange
- Time on Site
- 274 days
Show More
Virtual Tour
Use the following link to view this property's virtual tour:
Property Details for 1 Lucania Dr
Local Newport Coast Agent
Loading...
Sale History for 1 Lucania Dr
Last leased for $9,500 on September 12th, 2023
-
September, 2023
-
Sep 12, 2023
Date
Leased
CRMLS: NP23164833
$9,500
Price
-
Sep 7, 2023
Date
Active
CRMLS: NP23164833
$9,500
Price
-
Listing provided courtesy of CRMLS
-
September, 2023
-
Sep 6, 2023
Date
Sold
CRMLS: NP23142797
$3,450,000
Price
-
Aug 3, 2023
Date
Active
CRMLS: NP23142797
$3,395,000
Price
-
June, 2010
-
Jun 18, 2010
Date
Leased
CRMLS: U10002245
$6,000
Price
-
May 17, 2010
Date
Active
CRMLS: U10002245
$6,200
Price
-
Listing provided courtesy of CRMLS
-
November, 2005
-
Nov 9, 2005
Date
Sold (Public Records)
Public Records
--
Price
-
April, 2002
-
Apr 1, 2002
Date
Sold (Public Records)
Public Records
$1,100,000
Price
Show More
Tax History for 1 Lucania Dr
Assessed Value (2020):
$1,500,499
| Year | Land Value | Improved Value | Assessed Value |
|---|---|---|---|
| 2020 | $1,084,201 | $416,298 | $1,500,499 |
Home Value Compared to the Market
This property vs the competition
About 1 Lucania Dr
Detailed summary of property
Public Facts for 1 Lucania Dr
Public county record property details
- Beds
- 3
- Baths
- 2
- Year built
- 1994
- Sq. Ft.
- 2,579
- Lot Size
- --
- Stories
- --
- Type
- Condominium Unit (Residential)
- Pool
- No
- Spa
- Yes
- County
- Orange
- Lot#
- 5,4
- APN
- 935-345-46
The source for these homes facts are from public records.
92657 Real Estate Sale History (Last 30 days)
Last 30 days of sale history and trends
Median List Price
$10,800,000
Median List Price/Sq.Ft.
$1,880
Median Sold Price
$6,080,000
Median Sold Price/Sq.Ft.
$1,576
Total Inventory
54
Median Sale to List Price %
97.28%
Avg Days on Market
50
Loan Type
Conventional (18.18%), FHA (0%), VA (0%), Cash (54.55%), Other (27.27%)
Thinking of Selling?
Is this your property?
Thinking of Selling?
Call, Text or Message
Thinking of Selling?
Call, Text or Message
Homes for Sale Near 1 Lucania Dr
Nearby Homes for Sale
Recently Sold Homes Near 1 Lucania Dr
Related Resources to 1 Lucania Dr
New Listings in 92657
Popular Zip Codes
Popular Cities
- Anaheim Hills Homes for Sale
- Brea Homes for Sale
- Corona Homes for Sale
- Fullerton Homes for Sale
- Huntington Beach Homes for Sale
- Irvine Homes for Sale
- La Habra Homes for Sale
- Long Beach Homes for Sale
- Los Angeles Homes for Sale
- Ontario Homes for Sale
- Placentia Homes for Sale
- Riverside Homes for Sale
- San Bernardino Homes for Sale
- Whittier Homes for Sale
- Yorba Linda Homes for Sale
- More Cities
Other Newport Coast Resources
- Newport Coast Homes for Sale
- Newport Coast Townhomes for Sale
- Newport Coast Condos for Sale
- Newport Coast 2 Bedroom Homes for Sale
- Newport Coast 3 Bedroom Homes for Sale
- Newport Coast 4 Bedroom Homes for Sale
- Newport Coast 5 Bedroom Homes for Sale
- Newport Coast Homes for Sale with Pools
- Newport Coast Homes for Sale with 3 Car Garages
- Newport Coast New Homes for Sale
- Newport Coast Homes for Sale with Large Lots
- Newport Coast Cheapest Homes for Sale
- Newport Coast Luxury Homes for Sale
- Newport Coast Newest Listings for Sale
- Newport Coast Homes Pending Sale
- Newport Coast Recently Sold Homes
Based on information from California Regional Multiple Listing Service, Inc. as of 2019. This information is for your personal, non-commercial use and may not be used for any purpose other than to identify prospective properties you may be interested in purchasing. Display of MLS data is usually deemed reliable but is NOT guaranteed accurate by the MLS. Buyers are responsible for verifying the accuracy of all information and should investigate the data themselves or retain appropriate professionals. Information from sources other than the Listing Agent may have been included in the MLS data. Unless otherwise specified in writing, Broker/Agent has not and will not verify any information obtained from other sources. The Broker/Agent providing the information contained herein may or may not have been the Listing and/or Selling Agent.
