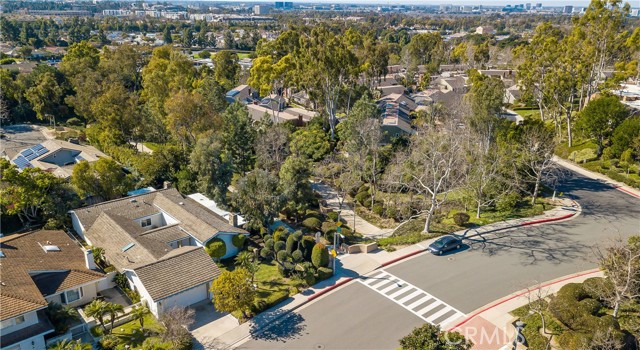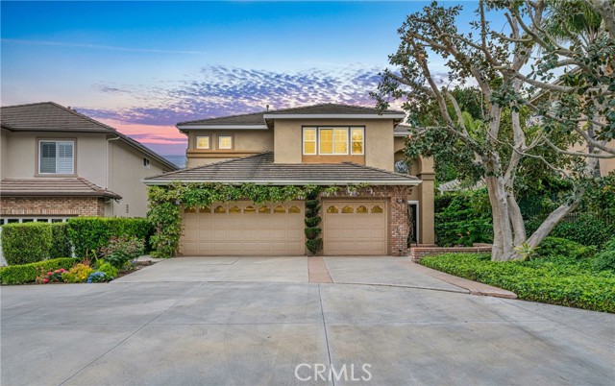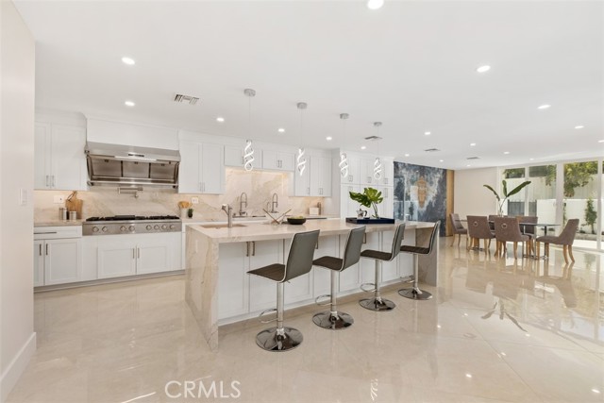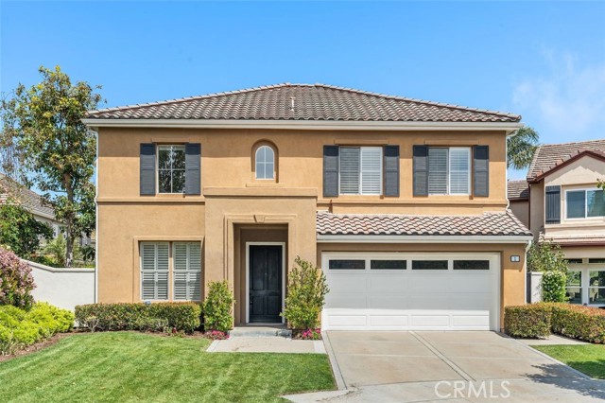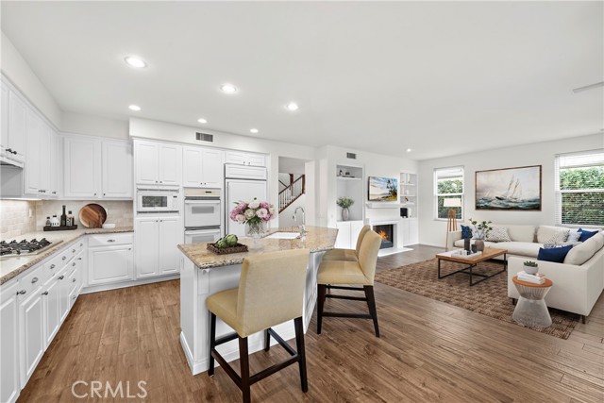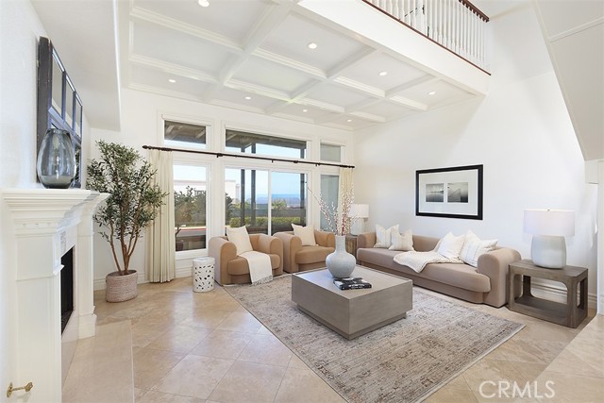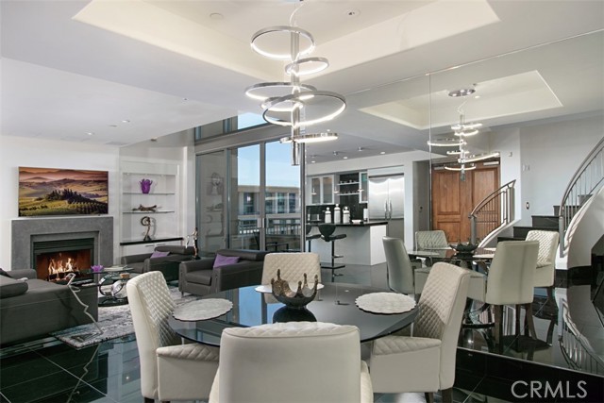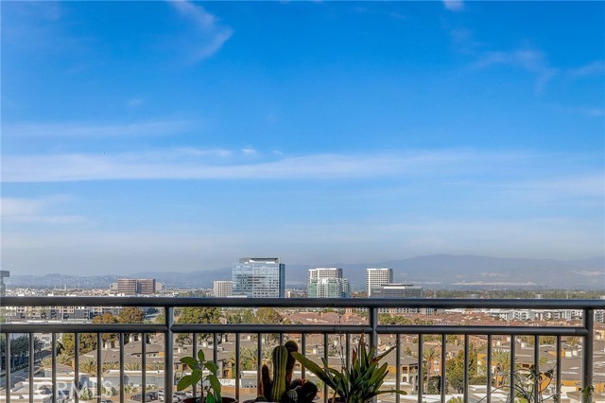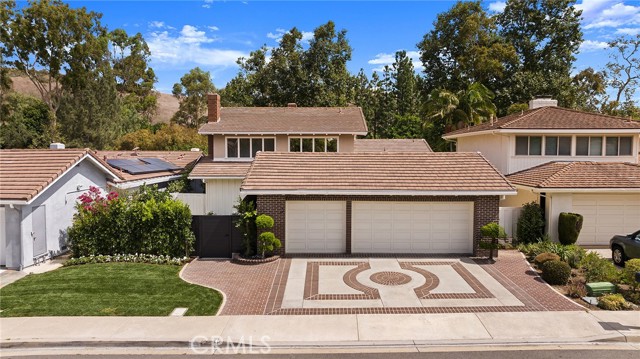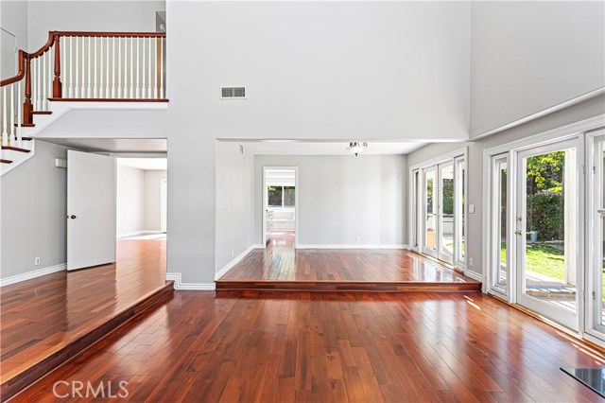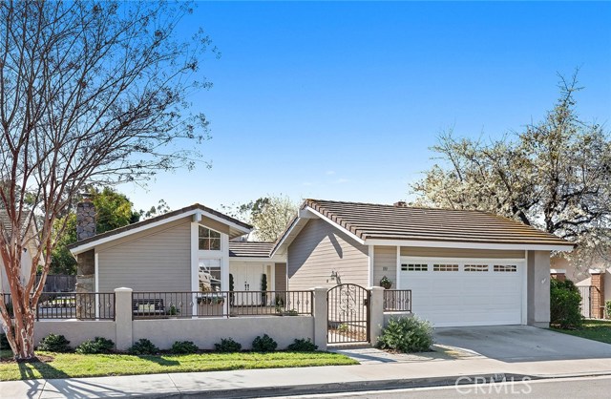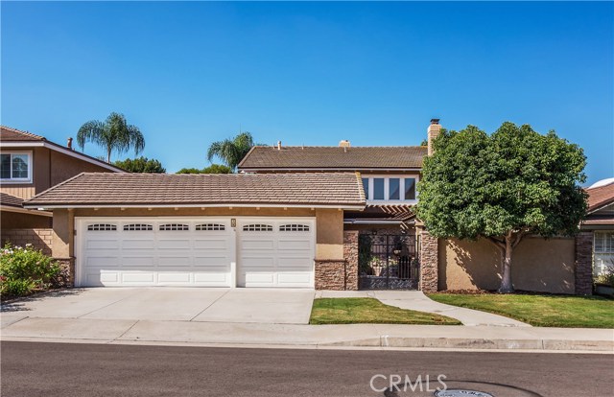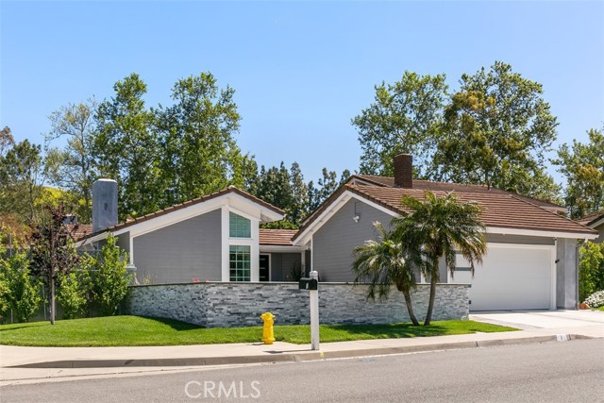
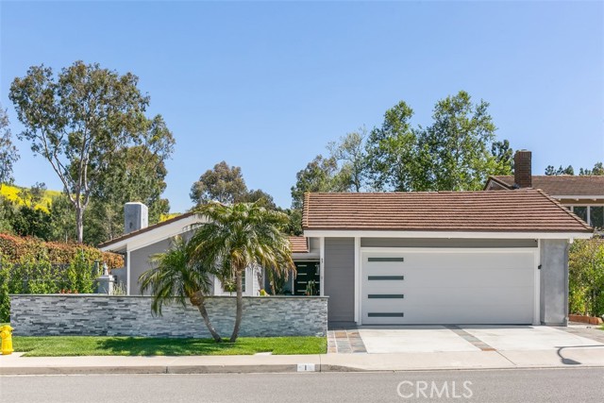
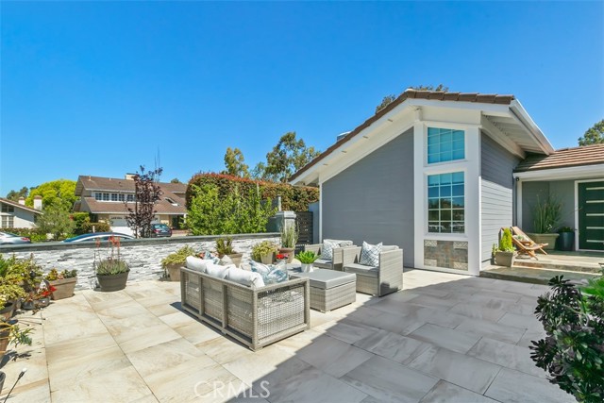
View Photos
1 Wandering Rill Irvine, CA 92603
$3,195,000
- 4 Beds
- 2.5 Baths
- 2,448 Sq.Ft.
Pending
Property Overview: 1 Wandering Rill Irvine, CA has 4 bedrooms, 2.5 bathrooms, 2,448 living square feet and 7,435 square feet lot size. Call an Ardent Real Estate Group agent to verify current availability of this home or with any questions you may have.
Listed by Pegi Dirienzo | BRE #01219774 | Real Broker
Last checked: 4 minutes ago |
Last updated: April 28th, 2024 |
Source CRMLS |
DOM: 3
Get a $9,585 Cash Reward
New
Buy this home with Ardent Real Estate Group and get $9,585 back.
Call/Text (714) 706-1823
Home details
- Lot Sq. Ft
- 7,435
- HOA Dues
- $110/mo
- Year built
- 1977
- Garage
- 2 Car
- Property Type:
- Single Family Home
- Status
- Pending
- MLS#
- OC24072934
- City
- Irvine
- County
- Orange
- Time on Site
- 17 days
Show More
Open Houses for 1 Wandering Rill
No upcoming open houses
Schedule Tour
Loading...
Virtual Tour
Use the following link to view this property's virtual tour:
Property Details for 1 Wandering Rill
Local Irvine Agent
Loading...
Sale History for 1 Wandering Rill
Last leased for $4,200 on July 31st, 2018
-
April, 2024
-
Apr 24, 2024
Date
Pending
CRMLS: OC24072934
$3,195,000
Price
-
Apr 16, 2024
Date
Active
CRMLS: OC24072934
$3,195,000
Price
-
January, 2023
-
Jan 1, 2023
Date
Expired
CRMLS: OC22215225
$2,550,000
Price
-
Oct 4, 2022
Date
Active
CRMLS: OC22215225
$2,550,000
Price
-
Listing provided courtesy of CRMLS
-
October, 2020
-
Oct 23, 2020
Date
Expired
CRMLS: OC20179310
$1,495,000
Price
-
Oct 23, 2020
Date
Withdrawn
CRMLS: OC20179310
$1,495,000
Price
-
Oct 22, 2020
Date
Hold
CRMLS: OC20179310
$1,495,000
Price
-
Oct 9, 2020
Date
Price Change
CRMLS: OC20179310
$1,495,000
Price
-
Oct 5, 2020
Date
Active
CRMLS: OC20179310
$1,550,000
Price
-
Sep 28, 2020
Date
Active Under Contract
CRMLS: OC20179310
$1,550,000
Price
-
Sep 22, 2020
Date
Active
CRMLS: OC20179310
$1,550,000
Price
-
Sep 7, 2020
Date
Active Under Contract
CRMLS: OC20179310
$1,550,000
Price
-
Aug 31, 2020
Date
Active
CRMLS: OC20179310
$1,550,000
Price
-
Listing provided courtesy of CRMLS
-
September, 2020
-
Sep 11, 2020
Date
Canceled
CRMLS: OC20149131
$4,250
Price
-
Jul 29, 2020
Date
Hold
CRMLS: OC20149131
$4,250
Price
-
Jul 27, 2020
Date
Active
CRMLS: OC20149131
$4,250
Price
-
Listing provided courtesy of CRMLS
-
August, 2018
-
Aug 2, 2018
Date
Leased
CRMLS: OC18109815
$4,200
Price
-
Jul 17, 2018
Date
Price Change
CRMLS: OC18109815
$4,200
Price
-
Jun 22, 2018
Date
Active
CRMLS: OC18109815
$4,400
Price
-
Jun 13, 2018
Date
Hold
CRMLS: OC18109815
$4,400
Price
-
May 29, 2018
Date
Price Change
CRMLS: OC18109815
$4,400
Price
-
May 10, 2018
Date
Active
CRMLS: OC18109815
$4,800
Price
-
Listing provided courtesy of CRMLS
-
April, 2003
-
Apr 4, 2003
Date
Sold (Public Records)
Public Records
$748,500
Price
Show More
Tax History for 1 Wandering Rill
Assessed Value (2020):
$991,248
| Year | Land Value | Improved Value | Assessed Value |
|---|---|---|---|
| 2020 | $764,785 | $226,463 | $991,248 |
Home Value Compared to the Market
This property vs the competition
About 1 Wandering Rill
Detailed summary of property
Public Facts for 1 Wandering Rill
Public county record property details
- Beds
- 4
- Baths
- 2
- Year built
- 1976
- Sq. Ft.
- 2,348
- Lot Size
- 6,954
- Stories
- 1
- Type
- Single Family Residential
- Pool
- Yes
- Spa
- No
- County
- Orange
- Lot#
- 20
- APN
- 463-333-02
The source for these homes facts are from public records.
92603 Real Estate Sale History (Last 30 days)
Last 30 days of sale history and trends
Median List Price
$3,195,000
Median List Price/Sq.Ft.
$1,103
Median Sold Price
$1,900,000
Median Sold Price/Sq.Ft.
$952
Total Inventory
34
Median Sale to List Price %
97.54%
Avg Days on Market
14
Loan Type
Conventional (23.53%), FHA (0%), VA (0%), Cash (35.29%), Other (41.18%)
Tour This Home
Buy with Ardent Real Estate Group and save $9,585.
Contact Jon
Irvine Agent
Call, Text or Message
Irvine Agent
Call, Text or Message
Get a $9,585 Cash Reward
New
Buy this home with Ardent Real Estate Group and get $9,585 back.
Call/Text (714) 706-1823
Homes for Sale Near 1 Wandering Rill
Nearby Homes for Sale
Recently Sold Homes Near 1 Wandering Rill
Related Resources to 1 Wandering Rill
New Listings in 92603
Popular Zip Codes
Popular Cities
- Anaheim Hills Homes for Sale
- Brea Homes for Sale
- Corona Homes for Sale
- Fullerton Homes for Sale
- Huntington Beach Homes for Sale
- La Habra Homes for Sale
- Long Beach Homes for Sale
- Los Angeles Homes for Sale
- Ontario Homes for Sale
- Placentia Homes for Sale
- Riverside Homes for Sale
- San Bernardino Homes for Sale
- Whittier Homes for Sale
- Yorba Linda Homes for Sale
- More Cities
Other Irvine Resources
- Irvine Homes for Sale
- Irvine Townhomes for Sale
- Irvine Condos for Sale
- Irvine 1 Bedroom Homes for Sale
- Irvine 2 Bedroom Homes for Sale
- Irvine 3 Bedroom Homes for Sale
- Irvine 4 Bedroom Homes for Sale
- Irvine 5 Bedroom Homes for Sale
- Irvine Single Story Homes for Sale
- Irvine Homes for Sale with Pools
- Irvine Homes for Sale with 3 Car Garages
- Irvine New Homes for Sale
- Irvine Homes for Sale with Large Lots
- Irvine Cheapest Homes for Sale
- Irvine Luxury Homes for Sale
- Irvine Newest Listings for Sale
- Irvine Homes Pending Sale
- Irvine Recently Sold Homes
Based on information from California Regional Multiple Listing Service, Inc. as of 2019. This information is for your personal, non-commercial use and may not be used for any purpose other than to identify prospective properties you may be interested in purchasing. Display of MLS data is usually deemed reliable but is NOT guaranteed accurate by the MLS. Buyers are responsible for verifying the accuracy of all information and should investigate the data themselves or retain appropriate professionals. Information from sources other than the Listing Agent may have been included in the MLS data. Unless otherwise specified in writing, Broker/Agent has not and will not verify any information obtained from other sources. The Broker/Agent providing the information contained herein may or may not have been the Listing and/or Selling Agent.
