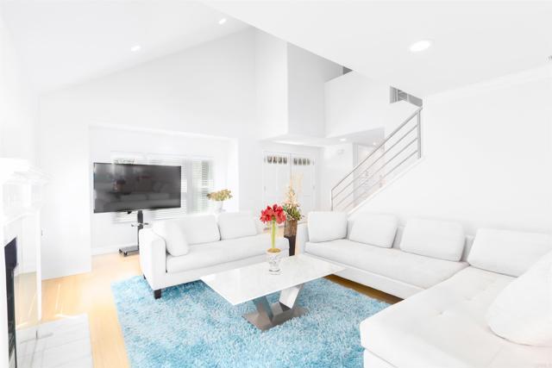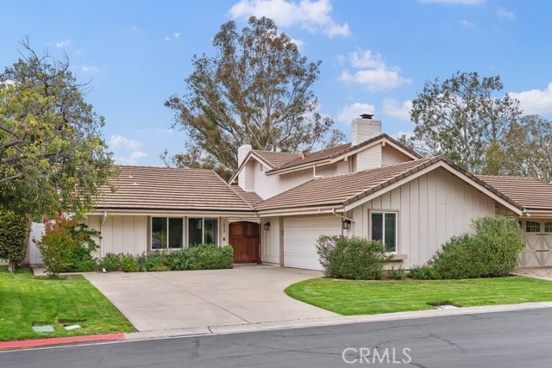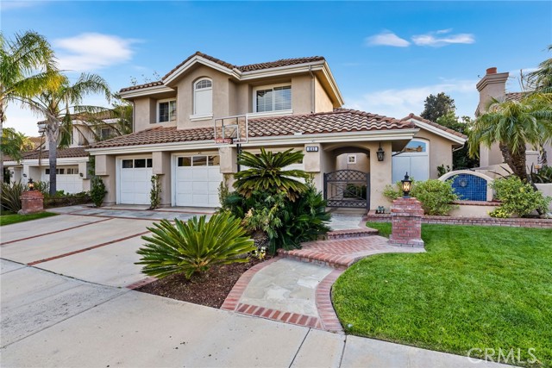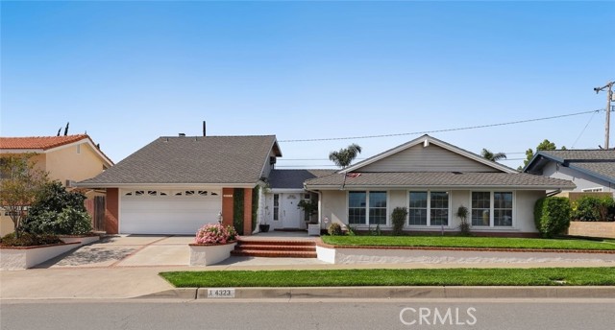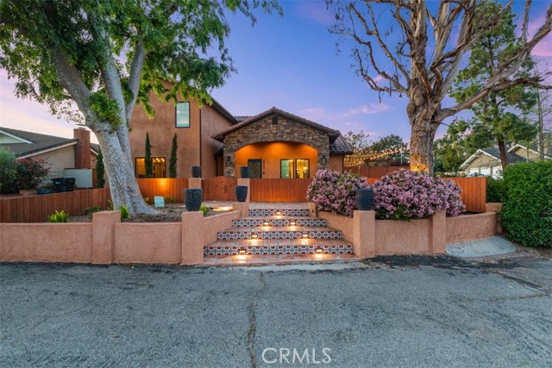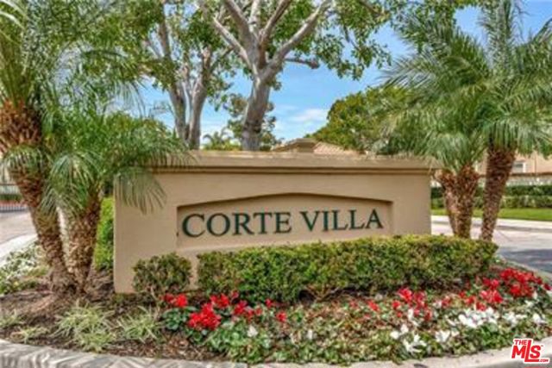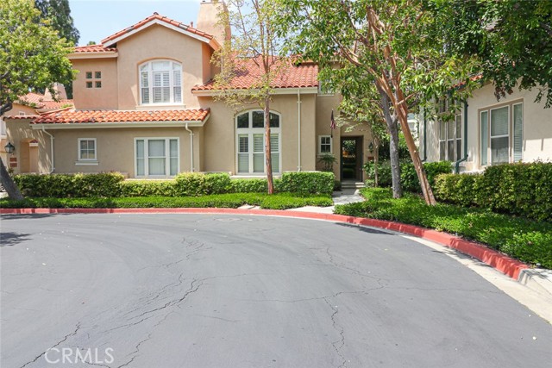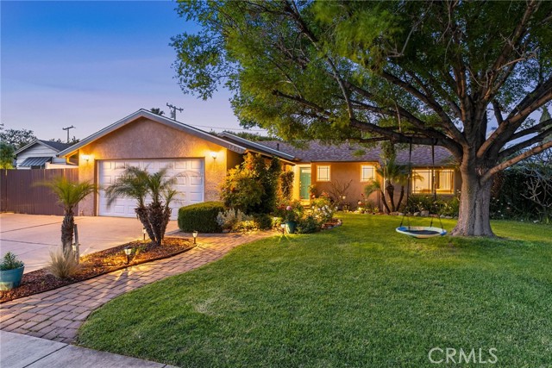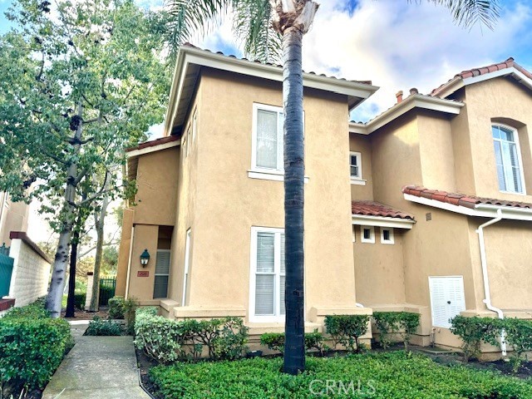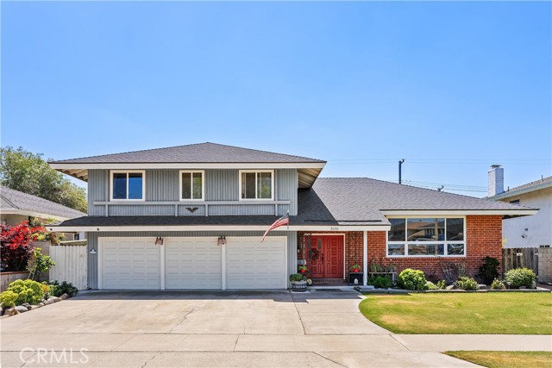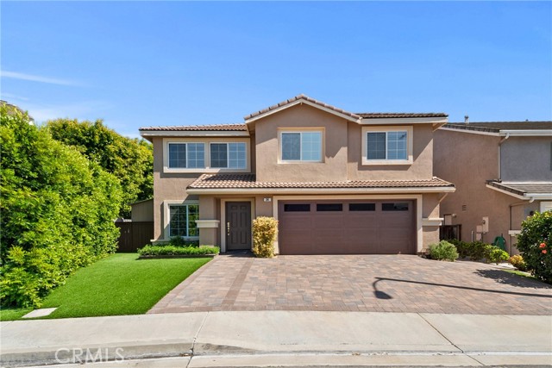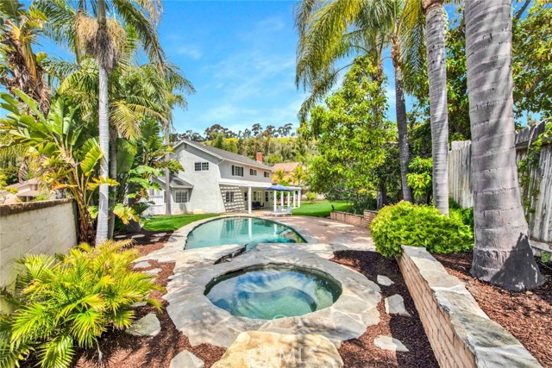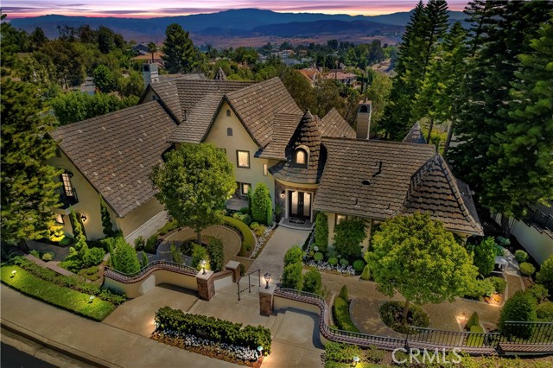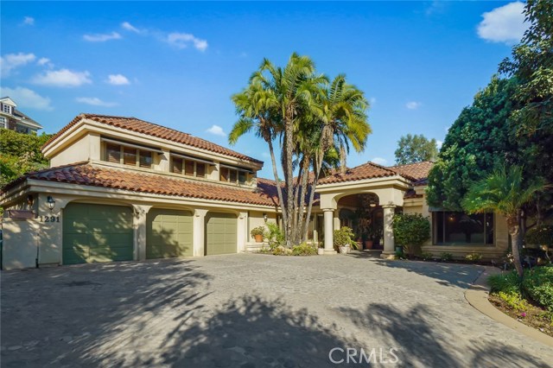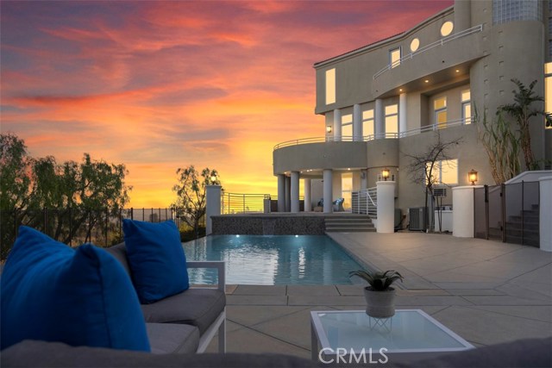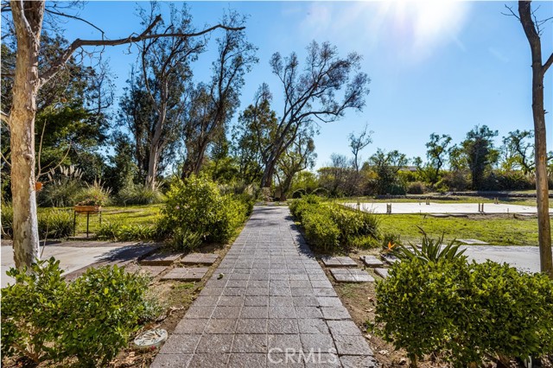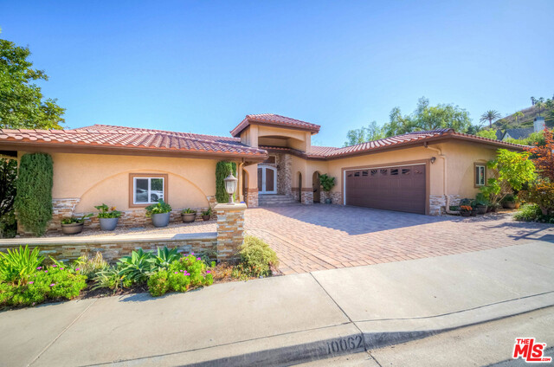
View Photos
10062 Sunrise Ln North Tustin, CA 92705
$1,620,000
Sold Price as of 11/08/2019
- 5 Beds
- 1.5 Baths
- 4,580 Sq.Ft.
Sold
Property Overview: 10062 Sunrise Ln North Tustin, CA has 5 bedrooms, 1.5 bathrooms, 4,580 living square feet and 14,800 square feet lot size. Call an Ardent Real Estate Group agent with any questions you may have.
Listed by Jason Paukovits | BRE #02016243 | Dream Realty Asset Mgt, Inc.
Co-listed by Kyung Kim | BRE #01492024 | Dream Realty Asset Mgt, Inc.
Co-listed by Kyung Kim | BRE #01492024 | Dream Realty Asset Mgt, Inc.
Last checked: 12 minutes ago |
Last updated: September 28th, 2021 |
Source CRMLS |
DOM: 11
Home details
- Lot Sq. Ft
- 14,800
- HOA Dues
- $461/mo
- Year built
- 1986
- Garage
- --
- Property Type:
- Single Family Home
- Status
- Sold
- MLS#
- 19511004
- City
- North Tustin
- County
- Orange
- Time on Site
- 1395 days
Show More
Virtual Tour
Use the following link to view this property's virtual tour:
Property Details for 10062 Sunrise Ln
Local North Tustin Agent
Loading...
Sale History for 10062 Sunrise Ln
Last sold for $1,620,000 on November 8th, 2019
-
November, 2019
-
Nov 10, 2019
Date
Sold
CRMLS: 19511004
$1,620,000
Price
-
Oct 1, 2019
Date
Active Under Contract
CRMLS: 19511004
$1,730,000
Price
-
Sep 20, 2019
Date
Active
CRMLS: 19511004
$1,730,000
Price
-
June, 2018
-
Jun 16, 2018
Date
Expired
CRMLS: PW18047635
$1,777,000
Price
-
Mar 17, 2018
Date
Price Change
CRMLS: PW18047635
$1,777,000
Price
-
Mar 1, 2018
Date
Active
CRMLS: PW18047635
$1,795,000
Price
-
Listing provided courtesy of CRMLS
-
December, 2017
-
Dec 28, 2017
Date
Canceled
CRMLS: PW17231831
$1,795,000
Price
-
Oct 12, 2017
Date
Active
CRMLS: PW17231831
$1,795,000
Price
-
Listing provided courtesy of CRMLS
Show More
Tax History for 10062 Sunrise Ln
Recent tax history for this property
| Year | Land Value | Improved Value | Assessed Value |
|---|---|---|---|
| The tax history for this property will expand as we gather information for this property. | |||
Home Value Compared to the Market
This property vs the competition
About 10062 Sunrise Ln
Detailed summary of property
Public Facts for 10062 Sunrise Ln
Public county record property details
- Beds
- --
- Baths
- --
- Year built
- --
- Sq. Ft.
- --
- Lot Size
- --
- Stories
- --
- Type
- --
- Pool
- --
- Spa
- --
- County
- --
- Lot#
- --
- APN
- --
The source for these homes facts are from public records.
92705 Real Estate Sale History (Last 30 days)
Last 30 days of sale history and trends
Median List Price
$1,698,300
Median List Price/Sq.Ft.
$637
Median Sold Price
$1,555,000
Median Sold Price/Sq.Ft.
$629
Total Inventory
69
Median Sale to List Price %
103.67%
Avg Days on Market
23
Loan Type
Conventional (52%), FHA (8%), VA (0%), Cash (24%), Other (16%)
Thinking of Selling?
Is this your property?
Thinking of Selling?
Call, Text or Message
Thinking of Selling?
Call, Text or Message
Homes for Sale Near 10062 Sunrise Ln
Nearby Homes for Sale
Recently Sold Homes Near 10062 Sunrise Ln
Related Resources to 10062 Sunrise Ln
New Listings in 92705
Popular Zip Codes
Popular Cities
- Anaheim Hills Homes for Sale
- Brea Homes for Sale
- Corona Homes for Sale
- Fullerton Homes for Sale
- Huntington Beach Homes for Sale
- Irvine Homes for Sale
- La Habra Homes for Sale
- Long Beach Homes for Sale
- Los Angeles Homes for Sale
- Ontario Homes for Sale
- Placentia Homes for Sale
- Riverside Homes for Sale
- San Bernardino Homes for Sale
- Whittier Homes for Sale
- Yorba Linda Homes for Sale
- More Cities
Other North Tustin Resources
- North Tustin Homes for Sale
- North Tustin 3 Bedroom Homes for Sale
- North Tustin 4 Bedroom Homes for Sale
- North Tustin 5 Bedroom Homes for Sale
- North Tustin Single Story Homes for Sale
- North Tustin Homes for Sale with Pools
- North Tustin Homes for Sale with 3 Car Garages
- North Tustin Homes for Sale with Large Lots
- North Tustin Cheapest Homes for Sale
- North Tustin Luxury Homes for Sale
- North Tustin Newest Listings for Sale
- North Tustin Homes Pending Sale
- North Tustin Recently Sold Homes
Based on information from California Regional Multiple Listing Service, Inc. as of 2019. This information is for your personal, non-commercial use and may not be used for any purpose other than to identify prospective properties you may be interested in purchasing. Display of MLS data is usually deemed reliable but is NOT guaranteed accurate by the MLS. Buyers are responsible for verifying the accuracy of all information and should investigate the data themselves or retain appropriate professionals. Information from sources other than the Listing Agent may have been included in the MLS data. Unless otherwise specified in writing, Broker/Agent has not and will not verify any information obtained from other sources. The Broker/Agent providing the information contained herein may or may not have been the Listing and/or Selling Agent.
