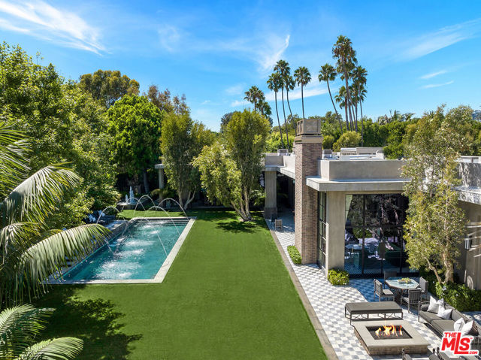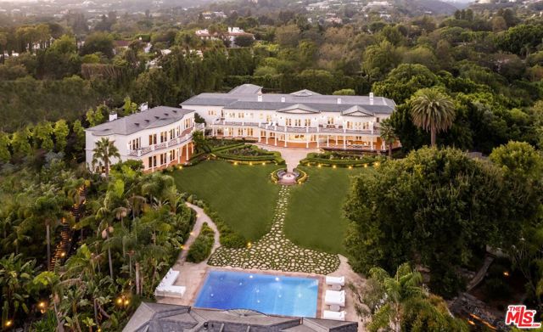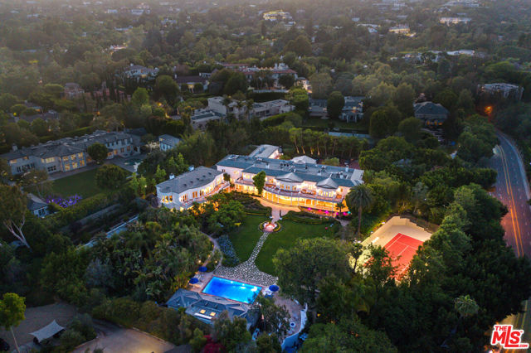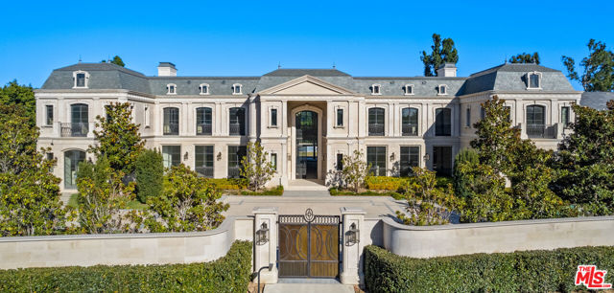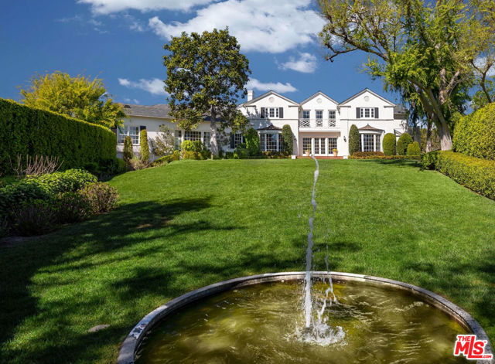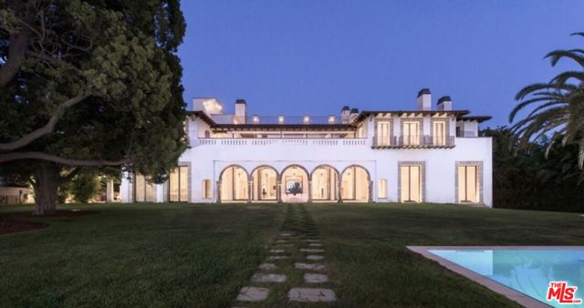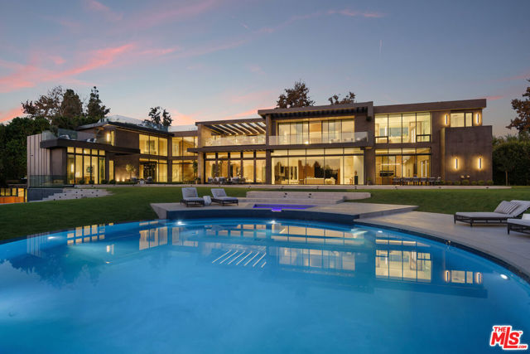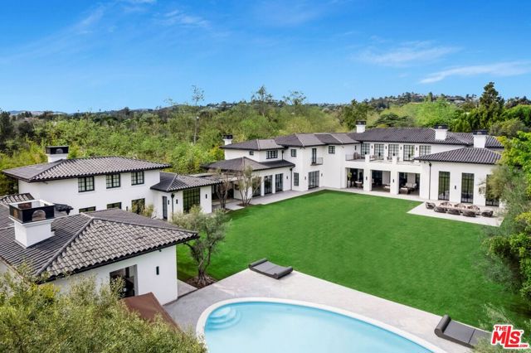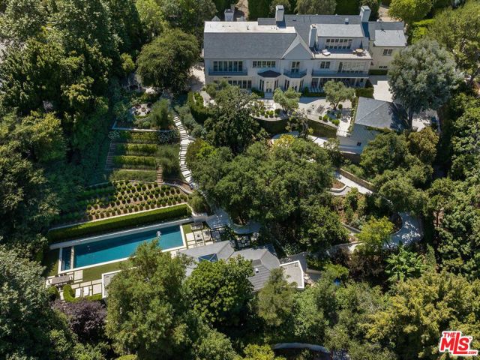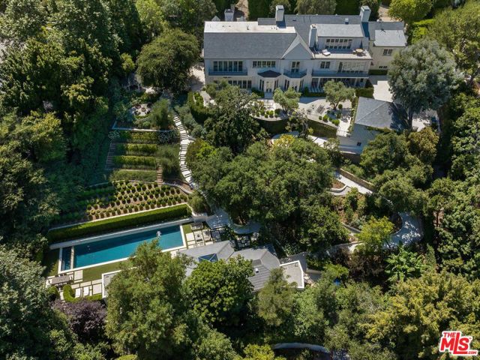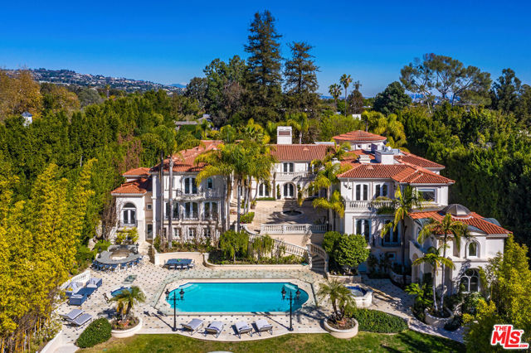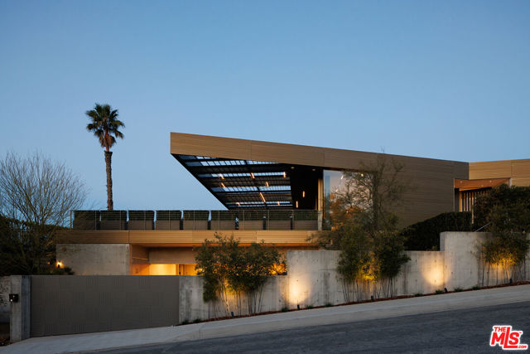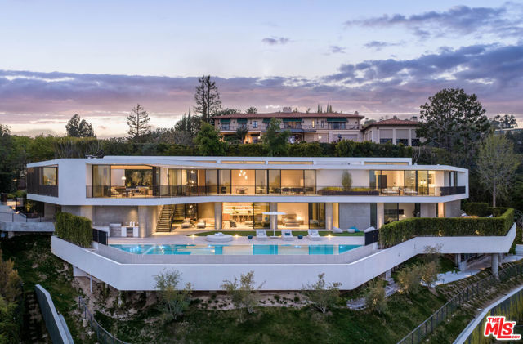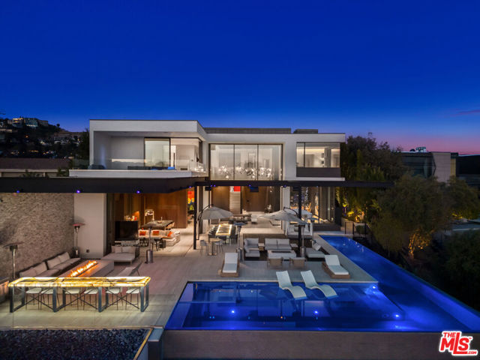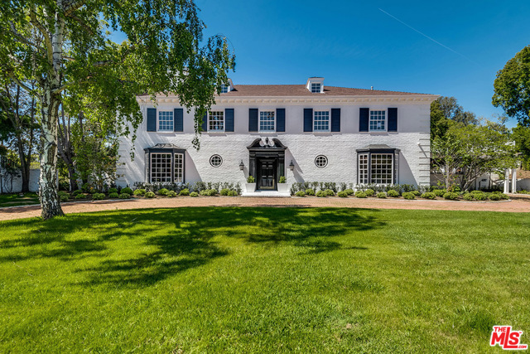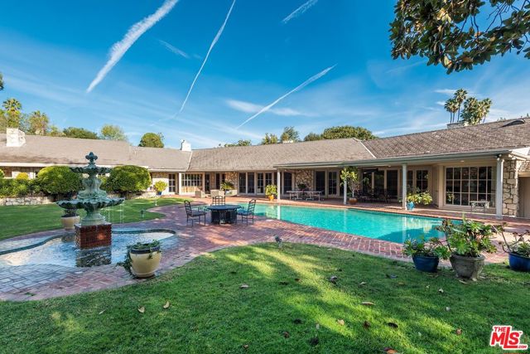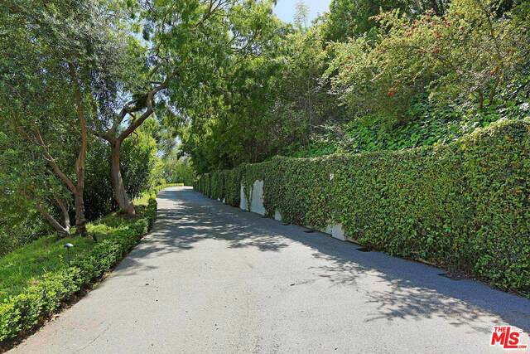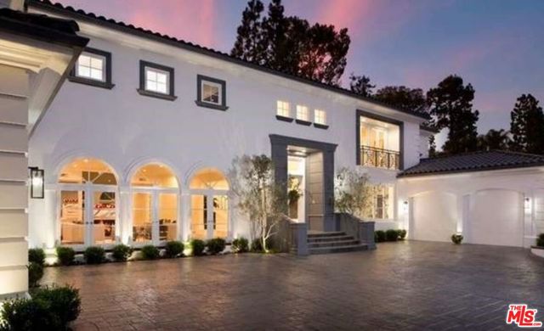
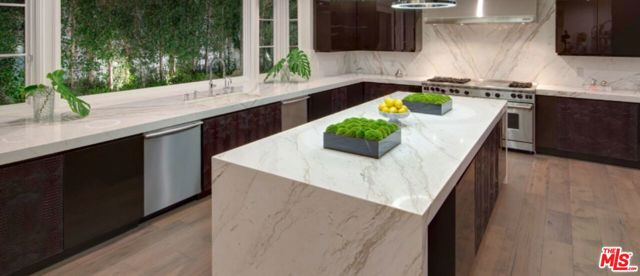
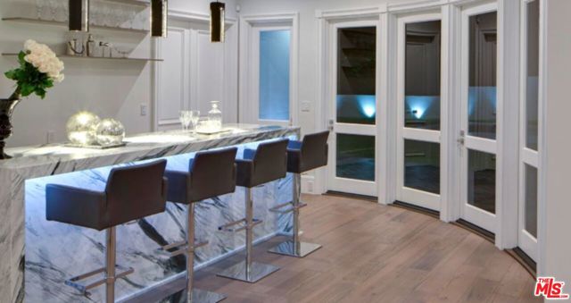
View Photos
1041 Laurel Way Beverly Hills, CA 90210
$130,000
Leased Price as of 10/07/2021
- 6 Beds
- 8 Baths
- 9,508 Sq.Ft.
Leased
Property Overview: 1041 Laurel Way Beverly Hills, CA has 6 bedrooms, 8 bathrooms, 9,508 living square feet and 22,574 square feet lot size. Call an Ardent Real Estate Group agent with any questions you may have.
Listed by Jonathan Massaband | BRE #01745021 | Onyx Realty Inc.
Co-listed by Patrick Michael | BRE #01706579 | LA Estate Brokerage
Co-listed by Patrick Michael | BRE #01706579 | LA Estate Brokerage
Last checked: 6 minutes ago |
Last updated: August 1st, 2023 |
Source CRMLS |
DOM: 10
Home details
- Lot Sq. Ft
- 22,574
- HOA Dues
- $0/mo
- Year built
- 1987
- Garage
- --
- Property Type:
- Single Family Home
- Status
- Leased
- MLS#
- 21788514
- City
- Beverly Hills
- County
- Los Angeles
- Time on Site
- 941 days
Show More
Property Details for 1041 Laurel Way
Local Beverly Hills Agent
Loading...
Sale History for 1041 Laurel Way
Last leased for $130,000 on October 7th, 2021
-
August, 2023
-
Aug 1, 2023
Date
Expired
CRMLS: 23239281
$95,000
Price
-
Feb 6, 2023
Date
Active
CRMLS: 23239281
$95,000
Price
-
Listing provided courtesy of CRMLS
-
April, 2023
-
Apr 28, 2023
Date
Expired
CRMLS: 22212457
$22,495,000
Price
-
Oct 27, 2022
Date
Active
CRMLS: 22212457
$22,495,000
Price
-
Listing provided courtesy of CRMLS
-
October, 2022
-
Oct 27, 2022
Date
Canceled
CRMLS: 22146641
$22,800,000
Price
-
Apr 18, 2022
Date
Active
CRMLS: 22146641
$22,800,000
Price
-
Listing provided courtesy of CRMLS
-
May, 2022
-
May 14, 2022
Date
Expired
CRMLS: 21105706
$95,000
Price
-
Nov 16, 2021
Date
Active
CRMLS: 21105706
$95,000
Price
-
Listing provided courtesy of CRMLS
-
October, 2021
-
Oct 7, 2021
Date
Leased
CRMLS: 21788514
$130,000
Price
-
Sep 27, 2021
Date
Active
CRMLS: 21788514
$130,000
Price
-
July, 2021
-
Jul 16, 2021
Date
Expired
CRMLS: 21756080
$90,000
Price
-
Jul 2, 2021
Date
Active
CRMLS: 21756080
$90,000
Price
-
Listing provided courtesy of CRMLS
-
May, 2021
-
May 15, 2021
Date
Leased
CRMLS: 21680110
$106,000
Price
-
Jan 15, 2021
Date
Active
CRMLS: 21680110
$90,000
Price
-
Listing provided courtesy of CRMLS
-
September, 2020
-
Sep 12, 2020
Date
Expired
CRMLS: 20560668
$22,900,000
Price
-
Mar 26, 2020
Date
Active
CRMLS: 20560668
$22,900,000
Price
-
Mar 21, 2020
Date
Hold
CRMLS: 20560668
$22,900,000
Price
-
Mar 10, 2020
Date
Active
CRMLS: 20560668
$22,900,000
Price
-
Listing provided courtesy of CRMLS
-
September, 2020
-
Sep 12, 2020
Date
Expired
CRMLS: 19530432
$95,000
Price
-
May 23, 2020
Date
Active
CRMLS: 19530432
$95,000
Price
-
May 23, 2020
Date
Expired
CRMLS: 19530432
$95,000
Price
-
Nov 15, 2019
Date
Active
CRMLS: 19530432
$95,000
Price
-
Listing provided courtesy of CRMLS
-
November, 2019
-
Nov 8, 2019
Date
Leased
CRMLS: 19528114
$150,000
Price
-
Nov 7, 2019
Date
Active
CRMLS: 19528114
$150,000
Price
-
Listing provided courtesy of CRMLS
-
July, 2019
-
Jul 22, 2019
Date
Expired
CRMLS: 19425898
$95,000
Price
-
Jan 21, 2019
Date
Active
CRMLS: 19425898
$95,000
Price
-
Listing provided courtesy of CRMLS
-
January, 2019
-
Jan 18, 2019
Date
Canceled
CRMLS: 18403642
$110,000
Price
-
Jan 7, 2019
Date
Withdrawn
CRMLS: 18403642
$110,000
Price
-
Nov 2, 2018
Date
Active
CRMLS: 18403642
$110,000
Price
-
Listing provided courtesy of CRMLS
-
November, 2017
-
Nov 20, 2017
Date
Leased
CRMLS: 17238098
$85,000
Price
-
Jun 5, 2017
Date
Active
CRMLS: 17238098
$95,000
Price
-
Listing provided courtesy of CRMLS
-
March, 2015
-
Mar 2, 2015
Date
Canceled
CRMLS: 14794387
$35,000
Price
-
Sep 17, 2014
Date
Active
CRMLS: 14794387
$39,995
Price
-
Listing provided courtesy of CRMLS
Show More
Tax History for 1041 Laurel Way
Assessed Value (2020):
$4,524,567
| Year | Land Value | Improved Value | Assessed Value |
|---|---|---|---|
| 2020 | $3,150,047 | $1,374,520 | $4,524,567 |
Home Value Compared to the Market
This property vs the competition
About 1041 Laurel Way
Detailed summary of property
Public Facts for 1041 Laurel Way
Public county record property details
- Beds
- 5
- Baths
- 7
- Year built
- 1987
- Sq. Ft.
- 9,508
- Lot Size
- 22,573
- Stories
- --
- Type
- Single Family Residential
- Pool
- Yes
- Spa
- No
- County
- Los Angeles
- Lot#
- 1
- APN
- 4348-004-007
The source for these homes facts are from public records.
90210 Real Estate Sale History (Last 30 days)
Last 30 days of sale history and trends
Median List Price
$7,998,000
Median List Price/Sq.Ft.
$1,466
Median Sold Price
$4,000,000
Median Sold Price/Sq.Ft.
$1,166
Total Inventory
220
Median Sale to List Price %
100%
Avg Days on Market
43
Loan Type
Conventional (0%), FHA (0%), VA (0%), Cash (4.76%), Other (9.52%)
Thinking of Selling?
Is this your property?
Thinking of Selling?
Call, Text or Message
Thinking of Selling?
Call, Text or Message
Homes for Sale Near 1041 Laurel Way
Nearby Homes for Sale
Homes for Lease Near 1041 Laurel Way
Nearby Homes for Lease
Recently Leased Homes Near 1041 Laurel Way
Related Resources to 1041 Laurel Way
New Listings in 90210
Popular Zip Codes
Popular Cities
- Anaheim Hills Homes for Sale
- Brea Homes for Sale
- Corona Homes for Sale
- Fullerton Homes for Sale
- Huntington Beach Homes for Sale
- Irvine Homes for Sale
- La Habra Homes for Sale
- Long Beach Homes for Sale
- Los Angeles Homes for Sale
- Ontario Homes for Sale
- Placentia Homes for Sale
- Riverside Homes for Sale
- San Bernardino Homes for Sale
- Whittier Homes for Sale
- Yorba Linda Homes for Sale
- More Cities
Other Beverly Hills Resources
- Beverly Hills Homes for Sale
- Beverly Hills Townhomes for Sale
- Beverly Hills Condos for Sale
- Beverly Hills 1 Bedroom Homes for Sale
- Beverly Hills 2 Bedroom Homes for Sale
- Beverly Hills 3 Bedroom Homes for Sale
- Beverly Hills 4 Bedroom Homes for Sale
- Beverly Hills 5 Bedroom Homes for Sale
- Beverly Hills Single Story Homes for Sale
- Beverly Hills Homes for Sale with Pools
- Beverly Hills Homes for Sale with 3 Car Garages
- Beverly Hills New Homes for Sale
- Beverly Hills Homes for Sale with Large Lots
- Beverly Hills Cheapest Homes for Sale
- Beverly Hills Luxury Homes for Sale
- Beverly Hills Newest Listings for Sale
- Beverly Hills Homes Pending Sale
- Beverly Hills Recently Sold Homes
Based on information from California Regional Multiple Listing Service, Inc. as of 2019. This information is for your personal, non-commercial use and may not be used for any purpose other than to identify prospective properties you may be interested in purchasing. Display of MLS data is usually deemed reliable but is NOT guaranteed accurate by the MLS. Buyers are responsible for verifying the accuracy of all information and should investigate the data themselves or retain appropriate professionals. Information from sources other than the Listing Agent may have been included in the MLS data. Unless otherwise specified in writing, Broker/Agent has not and will not verify any information obtained from other sources. The Broker/Agent providing the information contained herein may or may not have been the Listing and/or Selling Agent.
