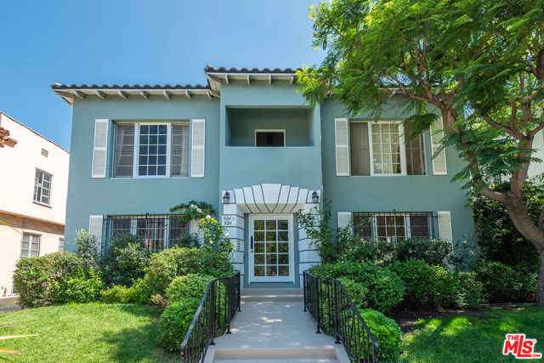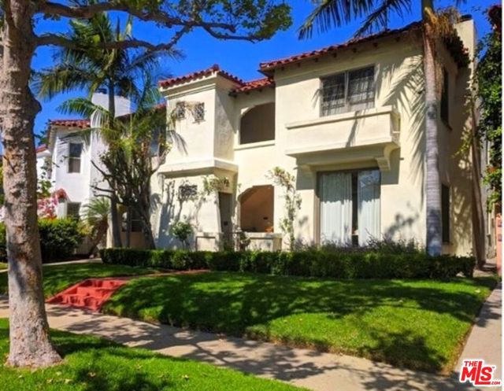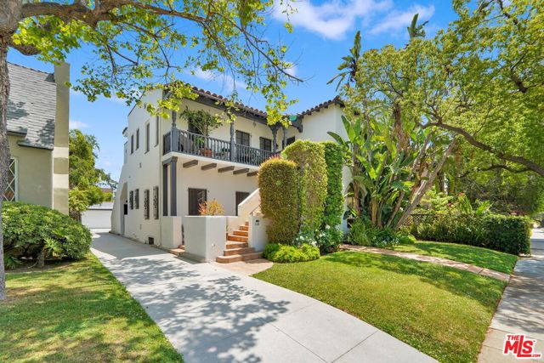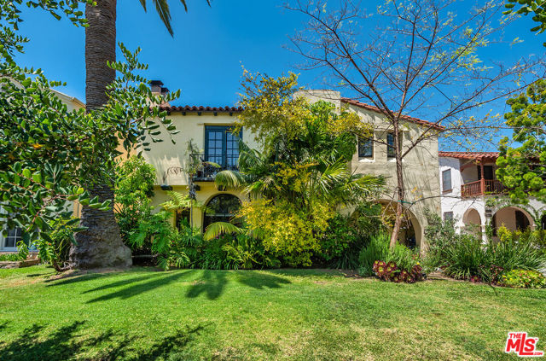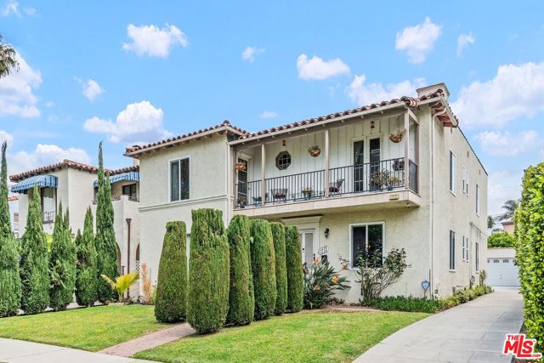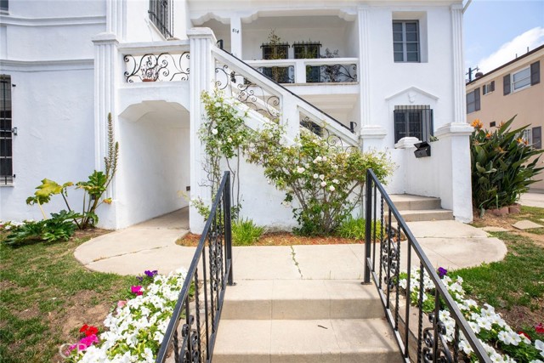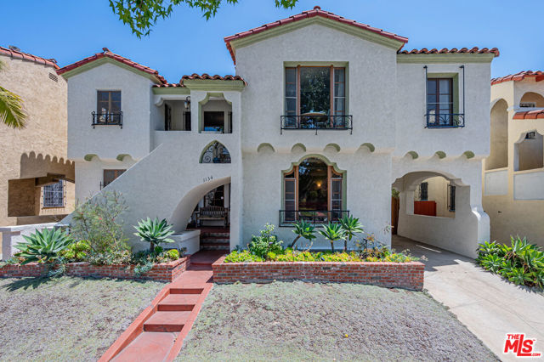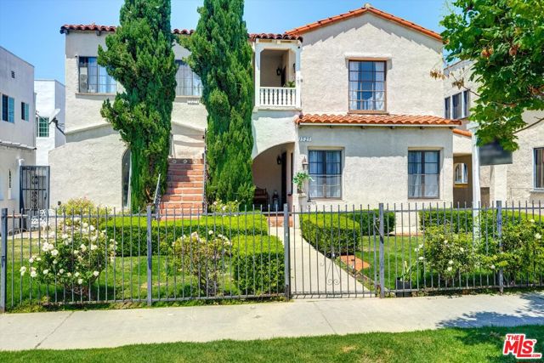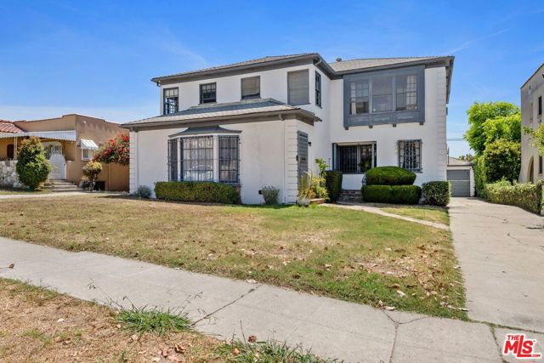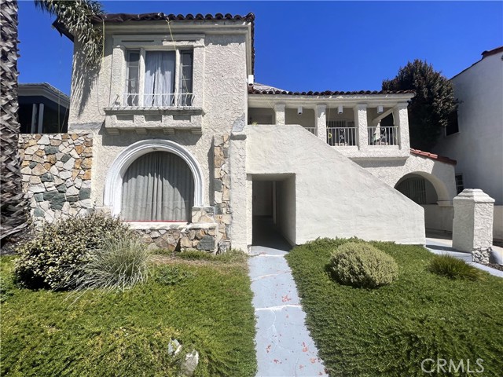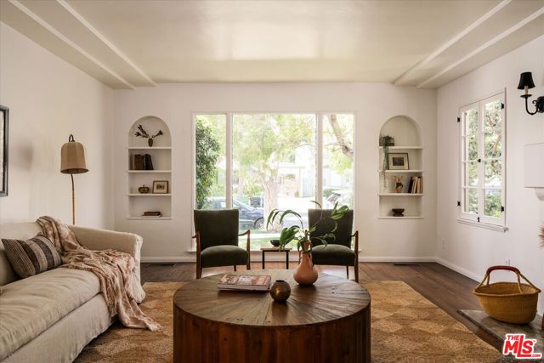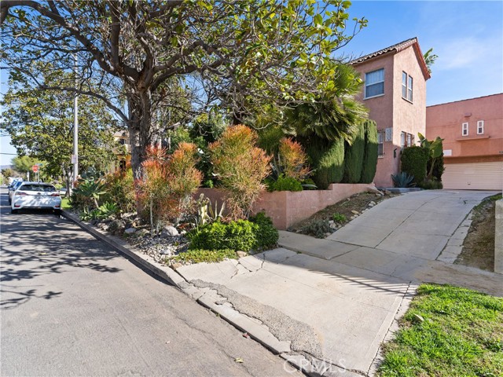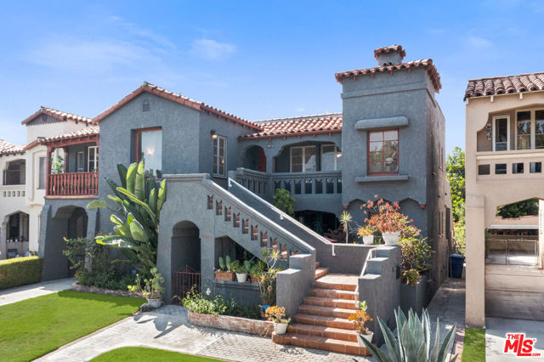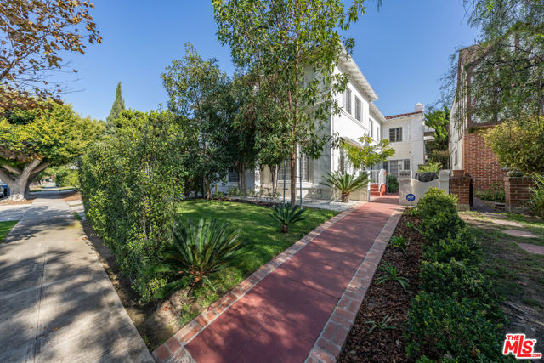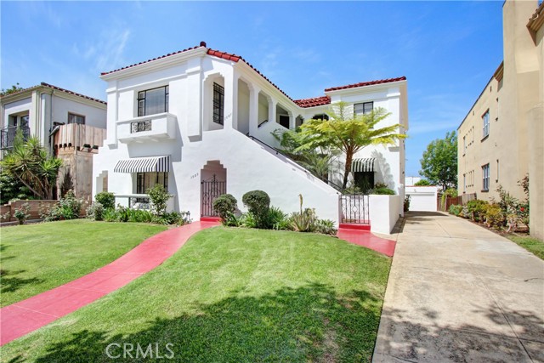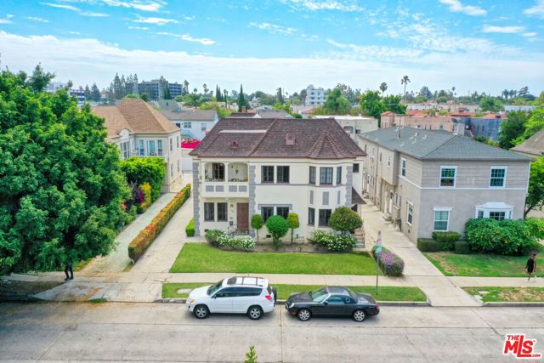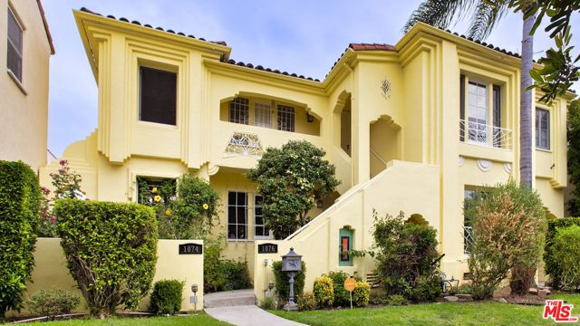
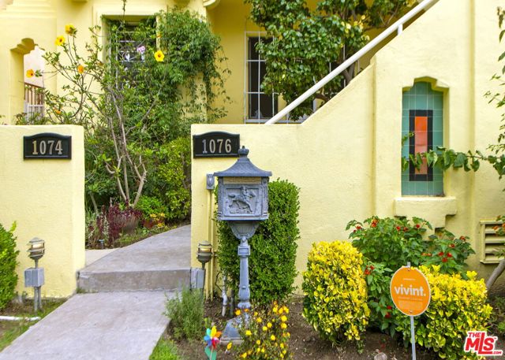
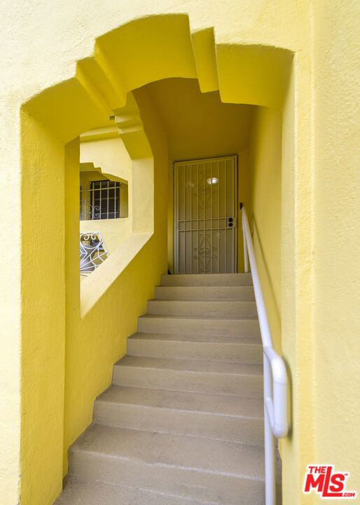
View Photos
1074 S Ogden Dr Los Angeles, CA 90019
$1,997,500
Sold Price as of 05/24/2024
- 6 Beds
- 4 Baths
- 4,312 Sq.Ft.
Sold
Property Overview: 1074 S Ogden Dr Los Angeles, CA has 6 bedrooms, 4 bathrooms, 4,312 living square feet and 7,590 square feet lot size. Call an Ardent Real Estate Group agent with any questions you may have.
Listed by Deborah Justice | BRE #00892277 | Justice Ray Realty
Last checked: 16 seconds ago |
Last updated: June 5th, 2024 |
Source CRMLS |
DOM: 67
Home details
- Lot Sq. Ft
- 7,590
- HOA Dues
- $0/mo
- Year built
- 1933
- Garage
- 1 Car
- Property Type:
- Multi Family
- Status
- Sold
- MLS#
- 23308125
- City
- Los Angeles
- County
- Los Angeles
- Time on Site
- 267 days
Show More
Multi-Family Unit Breakdown
Unit Mix Summary
- Total # of Units: 2
- Total # of Buildings: 2
- # of Gas Meters: 2
- # of Water Meters: 1
Unit Breakdown 1
- # of Units: 1
- # of Beds: 3
- # of Baths: 2
- Furnishing: Unfurnished
- Actual Rent: $4,650
- Total Rent: $0
- Pro Forma/Market Rent: $4,650
Unit Breakdown 2
- # of Units: 1
- # of Beds: 3
- # of Baths: 2
- Furnishing: Unfurnished
- Total Rent: $0
- Pro Forma/Market Rent: $4,600
Multi-Family Income/Expense Information
Property Income and Analysis
- Gross Rent Multiplier: 21
- Gross Scheduled Income: --
- Net Operating Income: $72,358
- Gross Operating Income: $109,890
Annual Expense Breakdown
- Total Operating Expense: --
- New Taxes: $24,616
- Gardener: $1,875
- Insurance: $4,179
- Maintenance: $3,250
- Water/Sewer: $1,800
Property Details for 1074 S Ogden Dr
Local Los Angeles Agent
Loading...
Sale History for 1074 S Ogden Dr
Last sold for $1,997,500 on May 24th, 2024
-
May, 2024
-
May 24, 2024
Date
Sold
CRMLS: 23308125
$1,997,500
Price
-
Oct 6, 2023
Date
Active
CRMLS: 23308125
$2,333,000
Price
-
March, 2022
-
Mar 1, 2022
Date
Leased
CRMLS: 22120929
$4,440
Price
-
Jan 23, 2022
Date
Active
CRMLS: 22120929
$4,750
Price
-
Listing provided courtesy of CRMLS
-
February, 2021
-
Feb 2, 2021
Date
Sold (Public Records)
Public Records
--
Price
-
August, 2005
-
Aug 12, 2005
Date
Sold (Public Records)
Public Records
$1,525,000
Price
Show More
Tax History for 1074 S Ogden Dr
Assessed Value (2020):
$1,905,581
| Year | Land Value | Improved Value | Assessed Value |
|---|---|---|---|
| 2020 | $1,374,520 | $531,061 | $1,905,581 |
Home Value Compared to the Market
This property vs the competition
About 1074 S Ogden Dr
Detailed summary of property
Public Facts for 1074 S Ogden Dr
Public county record property details
- Beds
- 6
- Baths
- 4
- Year built
- 1933
- Sq. Ft.
- 4,312
- Lot Size
- 7,589
- Stories
- --
- Type
- Duplex (2 Units, Any Combination)
- Pool
- No
- Spa
- No
- County
- Los Angeles
- Lot#
- 83
- APN
- 5086-018-004
The source for these homes facts are from public records.
90019 Real Estate Sale History (Last 30 days)
Last 30 days of sale history and trends
Median List Price
$1,399,000
Median List Price/Sq.Ft.
$690
Median Sold Price
$1,935,500
Median Sold Price/Sq.Ft.
$855
Total Inventory
79
Median Sale to List Price %
102.14%
Avg Days on Market
18
Loan Type
Conventional (14.29%), FHA (0%), VA (14.29%), Cash (14.29%), Other (14.29%)
Thinking of Selling?
Is this your property?
Thinking of Selling?
Call, Text or Message
Thinking of Selling?
Call, Text or Message
Homes for Sale Near 1074 S Ogden Dr
Nearby Homes for Sale
Recently Sold Homes Near 1074 S Ogden Dr
Related Resources to 1074 S Ogden Dr
New Listings in 90019
Popular Zip Codes
Popular Cities
- Anaheim Hills Homes for Sale
- Brea Homes for Sale
- Corona Homes for Sale
- Fullerton Homes for Sale
- Huntington Beach Homes for Sale
- Irvine Homes for Sale
- La Habra Homes for Sale
- Long Beach Homes for Sale
- Ontario Homes for Sale
- Placentia Homes for Sale
- Riverside Homes for Sale
- San Bernardino Homes for Sale
- Whittier Homes for Sale
- Yorba Linda Homes for Sale
- More Cities
Other Los Angeles Resources
- Los Angeles Homes for Sale
- Los Angeles Townhomes for Sale
- Los Angeles Condos for Sale
- Los Angeles 1 Bedroom Homes for Sale
- Los Angeles 2 Bedroom Homes for Sale
- Los Angeles 3 Bedroom Homes for Sale
- Los Angeles 4 Bedroom Homes for Sale
- Los Angeles 5 Bedroom Homes for Sale
- Los Angeles Single Story Homes for Sale
- Los Angeles Homes for Sale with Pools
- Los Angeles Homes for Sale with 3 Car Garages
- Los Angeles New Homes for Sale
- Los Angeles Homes for Sale with Large Lots
- Los Angeles Cheapest Homes for Sale
- Los Angeles Luxury Homes for Sale
- Los Angeles Newest Listings for Sale
- Los Angeles Homes Pending Sale
- Los Angeles Recently Sold Homes
Based on information from California Regional Multiple Listing Service, Inc. as of 2019. This information is for your personal, non-commercial use and may not be used for any purpose other than to identify prospective properties you may be interested in purchasing. Display of MLS data is usually deemed reliable but is NOT guaranteed accurate by the MLS. Buyers are responsible for verifying the accuracy of all information and should investigate the data themselves or retain appropriate professionals. Information from sources other than the Listing Agent may have been included in the MLS data. Unless otherwise specified in writing, Broker/Agent has not and will not verify any information obtained from other sources. The Broker/Agent providing the information contained herein may or may not have been the Listing and/or Selling Agent.
