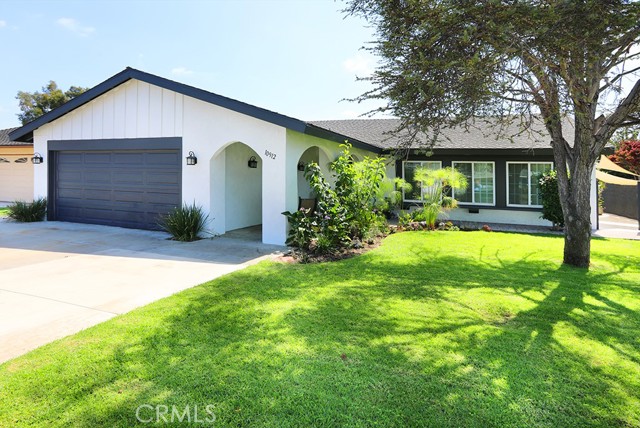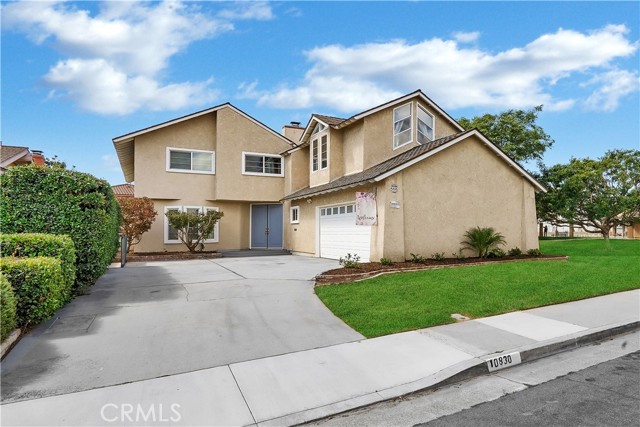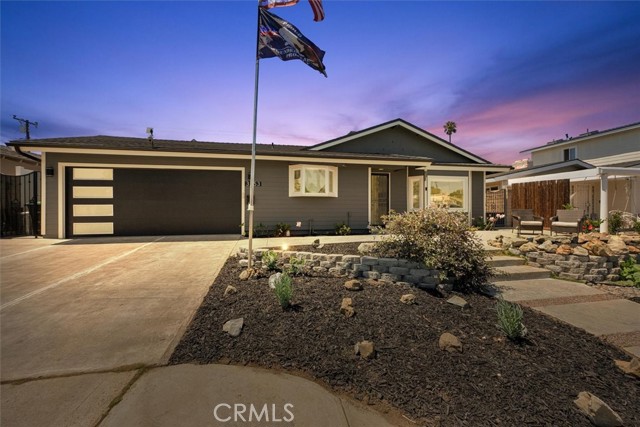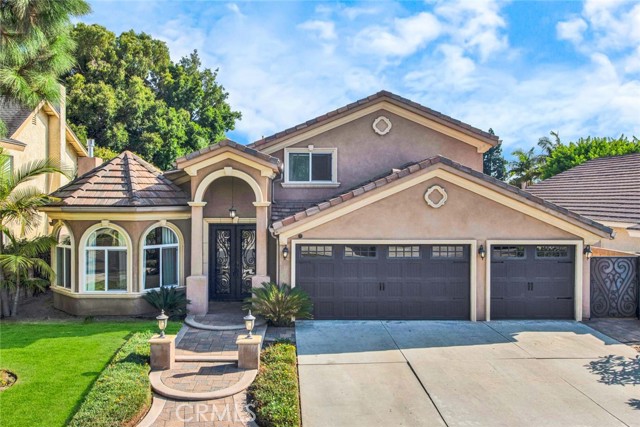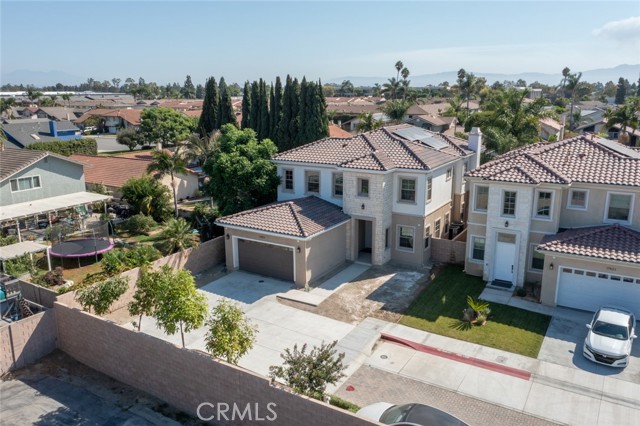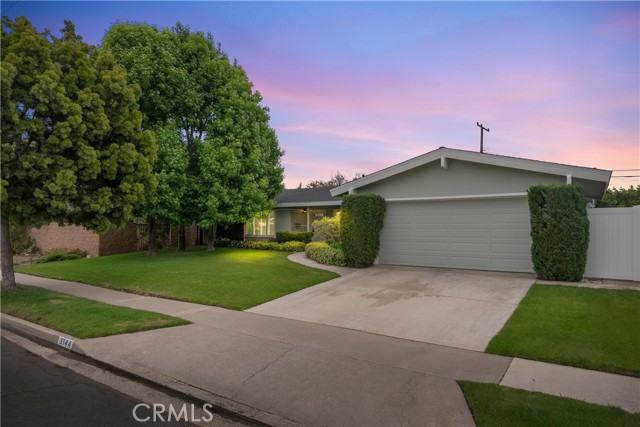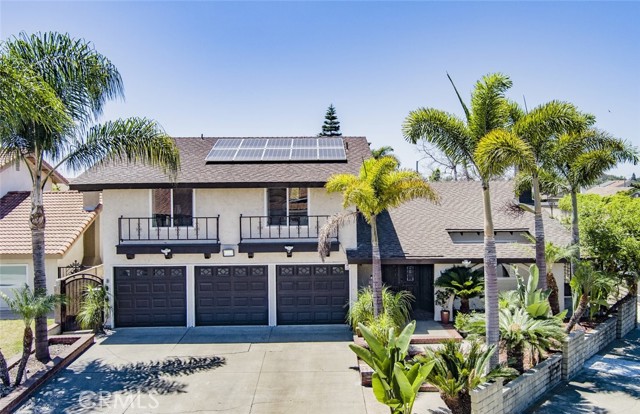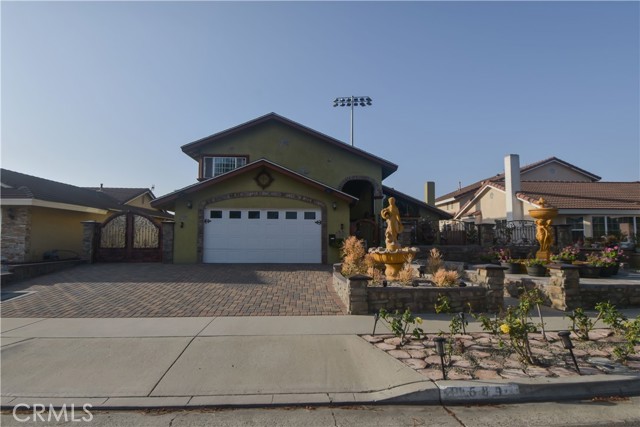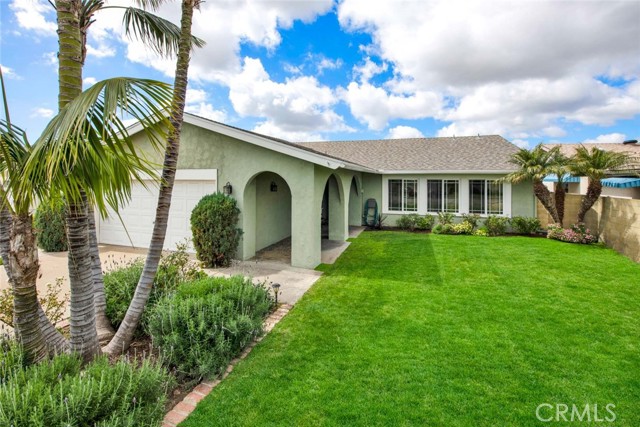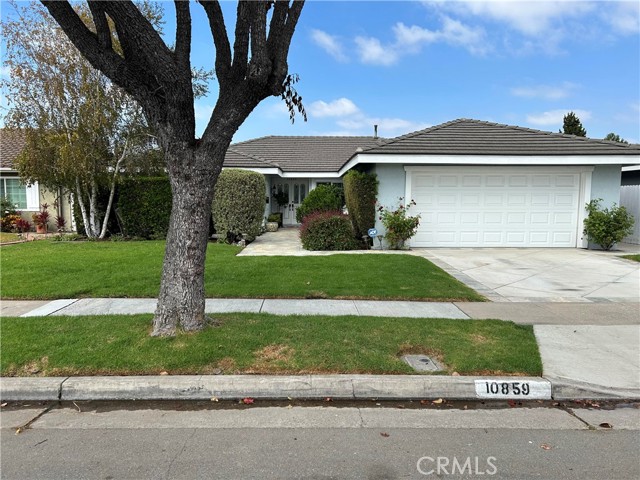
View Photos
10859 Goldeneye Ave Fountain Valley, CA 92708
$1,699,000
- 4 Beds
- 2.5 Baths
- 2,310 Sq.Ft.
Coming Soon
Property Overview: 10859 Goldeneye Ave Fountain Valley, CA has 4 bedrooms, 2.5 bathrooms, 2,310 living square feet and 7,440 square feet lot size. Call an Ardent Real Estate Group agent to verify current availability of this home or with any questions you may have.
Listed by Kimberley Austin | BRE #01980508 | HomeSmart, Evergreen Realty
Last checked: 9 minutes ago |
Last updated: September 25th, 2024 |
Source CRMLS |
DOM: 0
Home details
- Lot Sq. Ft
- 7,440
- HOA Dues
- $0/mo
- Year built
- 1968
- Garage
- 2 Car
- Property Type:
- Single Family Home
- Status
- Coming Soon
- MLS#
- OC24198545
- City
- Fountain Valley
- County
- Orange
- Time on Site
- 2 hours
Show More
Open Houses for 10859 Goldeneye Ave
No upcoming open houses
Schedule Tour
Loading...
Property Details for 10859 Goldeneye Ave
Local Fountain Valley Agent
Loading...
Sale History for 10859 Goldeneye Ave
View property's historical transactions
-
September, 2024
-
Sep 24, 2024
Date
Coming Soon
CRMLS: OC24198545
$1,699,000
Price
Tax History for 10859 Goldeneye Ave
Assessed Value (2020):
$483,454
| Year | Land Value | Improved Value | Assessed Value |
|---|---|---|---|
| 2020 | $333,646 | $149,808 | $483,454 |
Home Value Compared to the Market
This property vs the competition
About 10859 Goldeneye Ave
Detailed summary of property
Public Facts for 10859 Goldeneye Ave
Public county record property details
- Beds
- 3
- Baths
- 2
- Year built
- 1968
- Sq. Ft.
- 2,310
- Lot Size
- 7,440
- Stories
- 1
- Type
- Single Family Residential
- Pool
- Yes
- Spa
- No
- County
- Orange
- Lot#
- 53
- APN
- 169-202-16
The source for these homes facts are from public records.
92708 Real Estate Sale History (Last 30 days)
Last 30 days of sale history and trends
Median List Price
$1,339,000
Median List Price/Sq.Ft.
$664
Median Sold Price
$1,425,000
Median Sold Price/Sq.Ft.
$667
Total Inventory
57
Median Sale to List Price %
107.22%
Avg Days on Market
19
Loan Type
Conventional (54.55%), FHA (0%), VA (0%), Cash (22.73%), Other (22.73%)
Homes for Sale Near 10859 Goldeneye Ave
Nearby Homes for Sale
Recently Sold Homes Near 10859 Goldeneye Ave
Related Resources to 10859 Goldeneye Ave
New Listings in 92708
Popular Zip Codes
Popular Cities
- Anaheim Hills Homes for Sale
- Brea Homes for Sale
- Corona Homes for Sale
- Fullerton Homes for Sale
- Huntington Beach Homes for Sale
- Irvine Homes for Sale
- La Habra Homes for Sale
- Long Beach Homes for Sale
- Los Angeles Homes for Sale
- Ontario Homes for Sale
- Placentia Homes for Sale
- Riverside Homes for Sale
- San Bernardino Homes for Sale
- Whittier Homes for Sale
- Yorba Linda Homes for Sale
- More Cities
Other Fountain Valley Resources
- Fountain Valley Homes for Sale
- Fountain Valley Townhomes for Sale
- Fountain Valley Condos for Sale
- Fountain Valley 1 Bedroom Homes for Sale
- Fountain Valley 2 Bedroom Homes for Sale
- Fountain Valley 3 Bedroom Homes for Sale
- Fountain Valley 4 Bedroom Homes for Sale
- Fountain Valley 5 Bedroom Homes for Sale
- Fountain Valley Single Story Homes for Sale
- Fountain Valley Homes for Sale with Pools
- Fountain Valley Homes for Sale with 3 Car Garages
- Fountain Valley New Homes for Sale
- Fountain Valley Cheapest Homes for Sale
- Fountain Valley Luxury Homes for Sale
- Fountain Valley Newest Listings for Sale
- Fountain Valley Homes Pending Sale
- Fountain Valley Recently Sold Homes
Based on information from California Regional Multiple Listing Service, Inc. as of 2019. This information is for your personal, non-commercial use and may not be used for any purpose other than to identify prospective properties you may be interested in purchasing. Display of MLS data is usually deemed reliable but is NOT guaranteed accurate by the MLS. Buyers are responsible for verifying the accuracy of all information and should investigate the data themselves or retain appropriate professionals. Information from sources other than the Listing Agent may have been included in the MLS data. Unless otherwise specified in writing, Broker/Agent has not and will not verify any information obtained from other sources. The Broker/Agent providing the information contained herein may or may not have been the Listing and/or Selling Agent.
