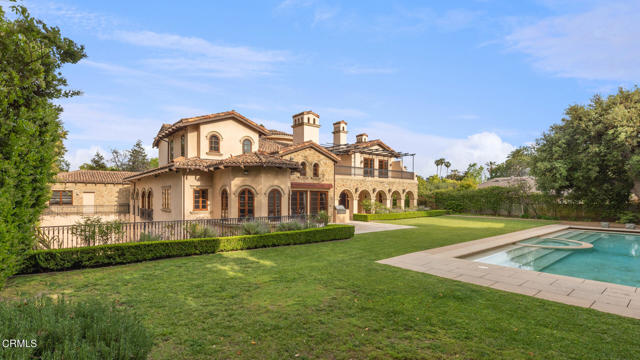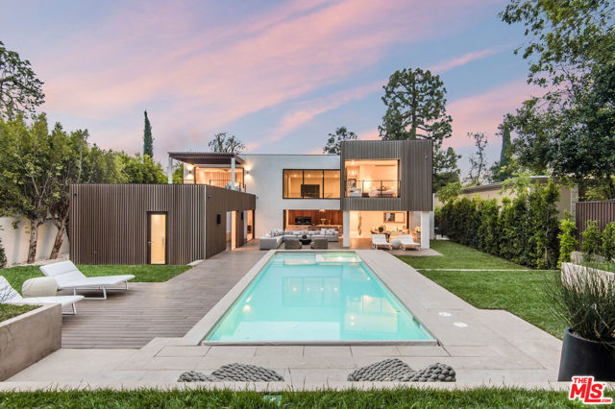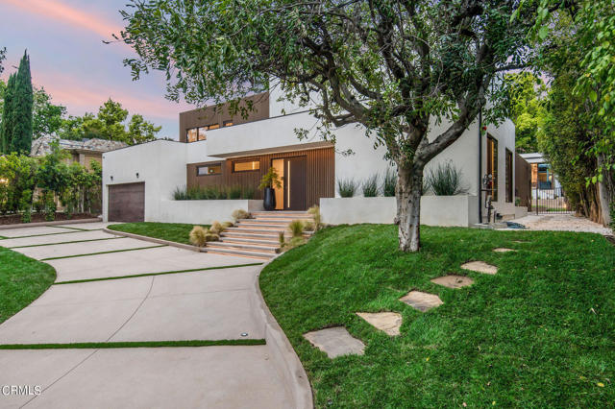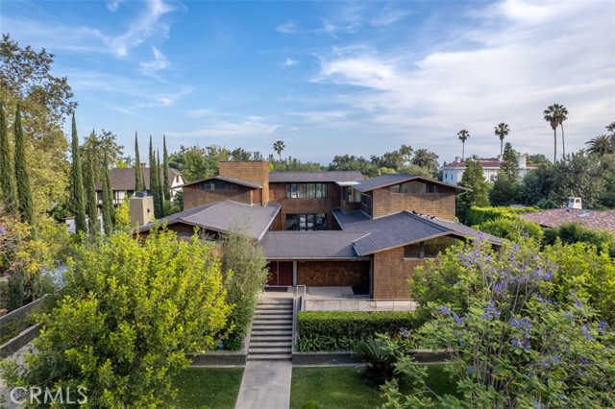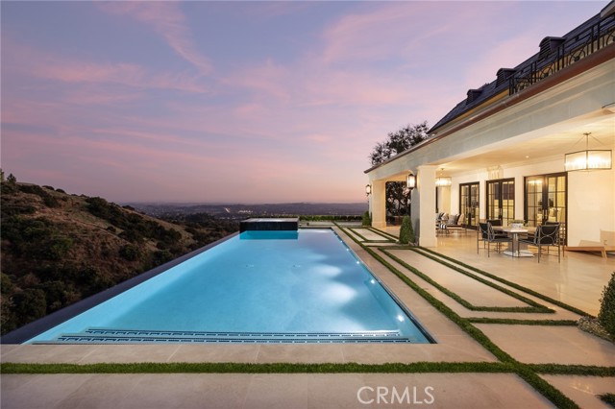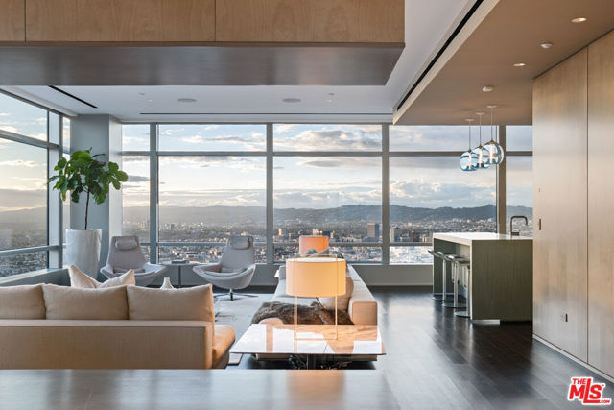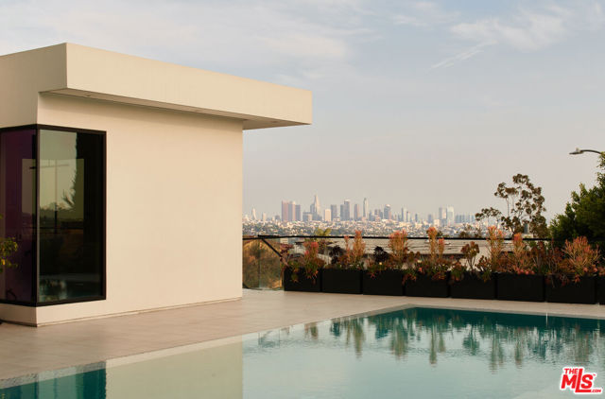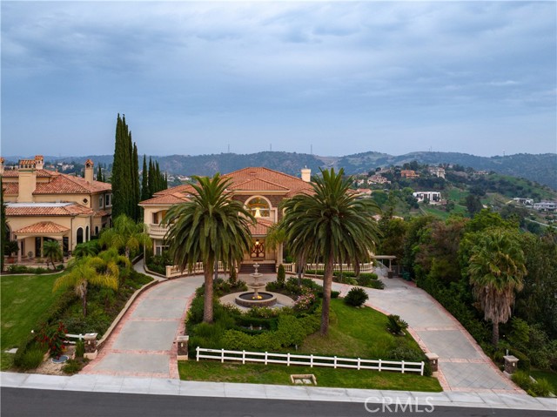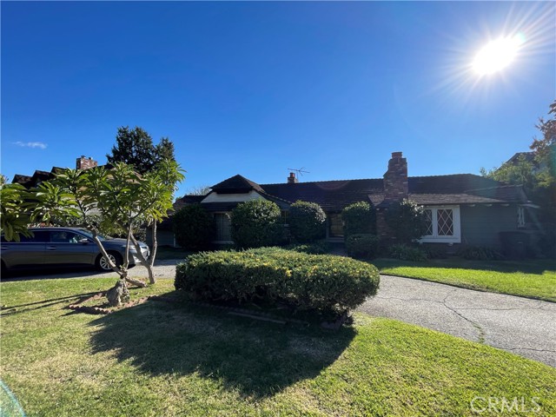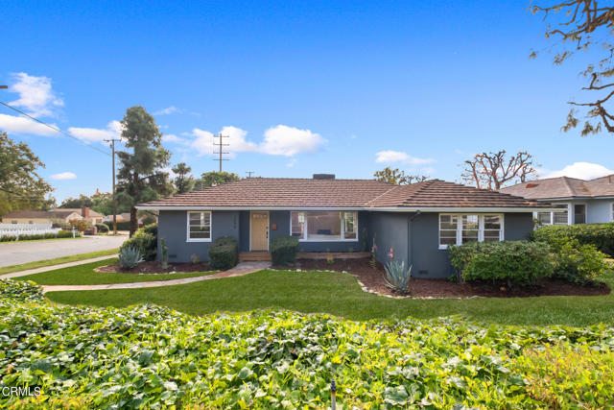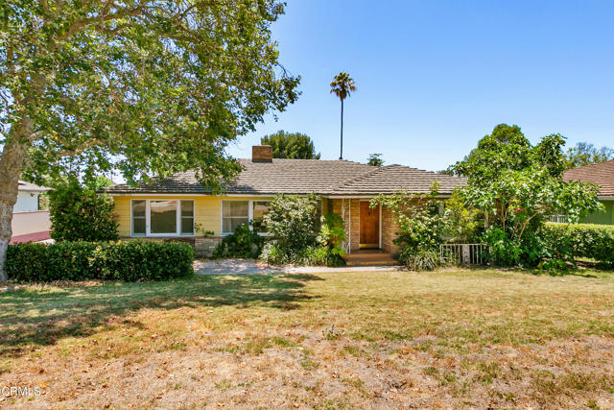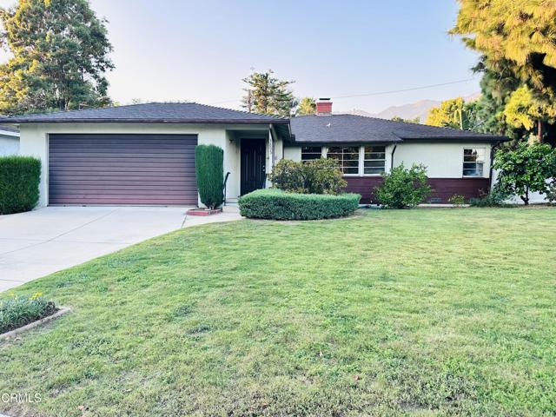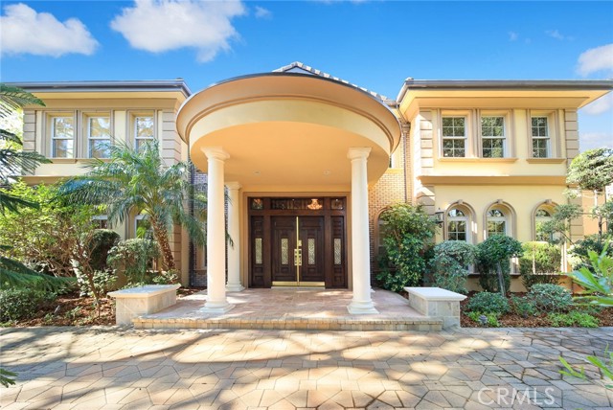
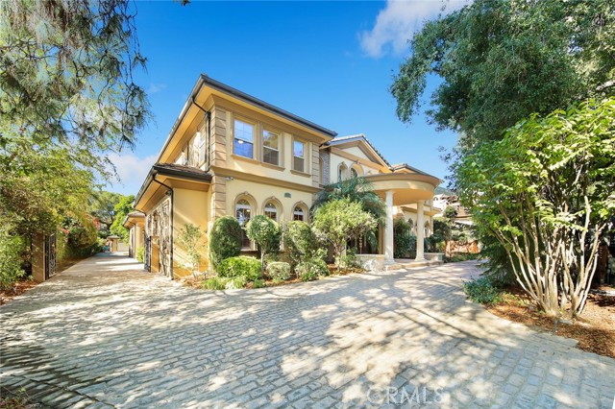
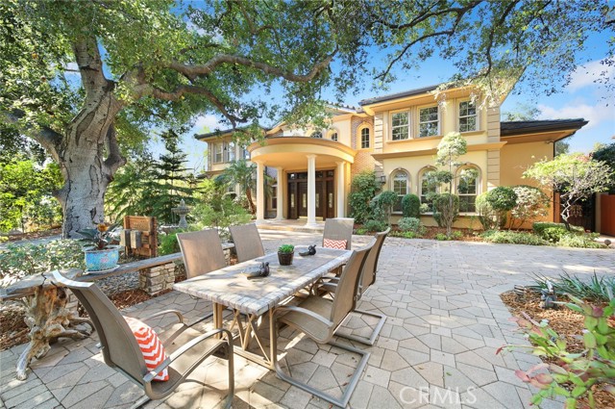
View Photos
1539 Rodeo Rd Arcadia, CA 91006
$8,680,000
- 7 Beds
- 9 Baths
- 10,977 Sq.Ft.
For Sale
Property Overview: 1539 Rodeo Rd Arcadia, CA has 7 bedrooms, 9 bathrooms, 10,977 living square feet and 29,712 square feet lot size. Call an Ardent Real Estate Group agent to verify current availability of this home or with any questions you may have.
Listed by XUEMEI SUN | BRE #02109108 | Pinnacle Real Estate Group
Last checked: 12 minutes ago |
Last updated: May 30th, 2024 |
Source CRMLS |
DOM: 188
Get a $26,040 Cash Reward
New
Buy this home with Ardent Real Estate Group and get $26,040 back.
Call/Text (714) 706-1823
Home details
- Lot Sq. Ft
- 29,712
- HOA Dues
- $0/mo
- Year built
- 2009
- Garage
- 4 Car
- Property Type:
- Single Family Home
- Status
- Active
- MLS#
- WS23207468
- City
- Arcadia
- County
- Los Angeles
- Time on Site
- 187 days
Show More
Open Houses for 1539 Rodeo Rd
No upcoming open houses
Schedule Tour
Loading...
Virtual Tour
Use the following link to view this property's virtual tour:
Property Details for 1539 Rodeo Rd
Local Arcadia Agent
Loading...
Sale History for 1539 Rodeo Rd
Last sold for $4,500,000 on July 8th, 2010
-
November, 2023
-
Nov 27, 2023
Date
Active
CRMLS: WS23207468
$8,680,000
Price
-
September, 2022
-
Sep 9, 2022
Date
Canceled
CRMLS: AR22120883
$7,998,000
Price
-
Jun 7, 2022
Date
Active
CRMLS: AR22120883
$7,998,000
Price
-
Listing provided courtesy of CRMLS
-
June, 2022
-
Jun 6, 2022
Date
Expired
CRMLS: AR21243538
$8,380,000
Price
-
Nov 5, 2021
Date
Active
CRMLS: AR21243538
$8,380,000
Price
-
Listing provided courtesy of CRMLS
-
July, 2010
-
Jul 8, 2010
Date
Sold (Public Records)
Public Records
$4,500,000
Price
-
April, 2010
-
Apr 26, 2010
Date
Sold (Public Records)
Public Records
$4,460,000
Price
Show More
Tax History for 1539 Rodeo Rd
Assessed Value (2020):
$5,271,630
| Year | Land Value | Improved Value | Assessed Value |
|---|---|---|---|
| 2020 | $3,162,979 | $2,108,651 | $5,271,630 |
Home Value Compared to the Market
This property vs the competition
About 1539 Rodeo Rd
Detailed summary of property
Public Facts for 1539 Rodeo Rd
Public county record property details
- Beds
- 6
- Baths
- 8
- Year built
- 2009
- Sq. Ft.
- 10,377
- Lot Size
- 29,703
- Stories
- --
- Type
- Single Family Residential
- Pool
- Yes
- Spa
- No
- County
- Los Angeles
- Lot#
- 5
- APN
- 5766-020-011
The source for these homes facts are from public records.
91006 Real Estate Sale History (Last 30 days)
Last 30 days of sale history and trends
Median List Price
$1,990,000
Median List Price/Sq.Ft.
$724
Median Sold Price
$1,350,000
Median Sold Price/Sq.Ft.
$784
Total Inventory
102
Median Sale to List Price %
103.85%
Avg Days on Market
17
Loan Type
Conventional (27.59%), FHA (0%), VA (0%), Cash (44.83%), Other (27.59%)
Tour This Home
Buy with Ardent Real Estate Group and save $26,040.
Contact Jon
Arcadia Agent
Call, Text or Message
Arcadia Agent
Call, Text or Message
Get a $26,040 Cash Reward
New
Buy this home with Ardent Real Estate Group and get $26,040 back.
Call/Text (714) 706-1823
Homes for Sale Near 1539 Rodeo Rd
Nearby Homes for Sale
Recently Sold Homes Near 1539 Rodeo Rd
Related Resources to 1539 Rodeo Rd
New Listings in 91006
Popular Zip Codes
Popular Cities
- Anaheim Hills Homes for Sale
- Brea Homes for Sale
- Corona Homes for Sale
- Fullerton Homes for Sale
- Huntington Beach Homes for Sale
- Irvine Homes for Sale
- La Habra Homes for Sale
- Long Beach Homes for Sale
- Los Angeles Homes for Sale
- Ontario Homes for Sale
- Placentia Homes for Sale
- Riverside Homes for Sale
- San Bernardino Homes for Sale
- Whittier Homes for Sale
- Yorba Linda Homes for Sale
- More Cities
Other Arcadia Resources
- Arcadia Homes for Sale
- Arcadia Townhomes for Sale
- Arcadia Condos for Sale
- Arcadia 2 Bedroom Homes for Sale
- Arcadia 3 Bedroom Homes for Sale
- Arcadia 4 Bedroom Homes for Sale
- Arcadia 5 Bedroom Homes for Sale
- Arcadia Single Story Homes for Sale
- Arcadia Homes for Sale with Pools
- Arcadia Homes for Sale with 3 Car Garages
- Arcadia New Homes for Sale
- Arcadia Homes for Sale with Large Lots
- Arcadia Cheapest Homes for Sale
- Arcadia Luxury Homes for Sale
- Arcadia Newest Listings for Sale
- Arcadia Homes Pending Sale
- Arcadia Recently Sold Homes
Based on information from California Regional Multiple Listing Service, Inc. as of 2019. This information is for your personal, non-commercial use and may not be used for any purpose other than to identify prospective properties you may be interested in purchasing. Display of MLS data is usually deemed reliable but is NOT guaranteed accurate by the MLS. Buyers are responsible for verifying the accuracy of all information and should investigate the data themselves or retain appropriate professionals. Information from sources other than the Listing Agent may have been included in the MLS data. Unless otherwise specified in writing, Broker/Agent has not and will not verify any information obtained from other sources. The Broker/Agent providing the information contained herein may or may not have been the Listing and/or Selling Agent.
