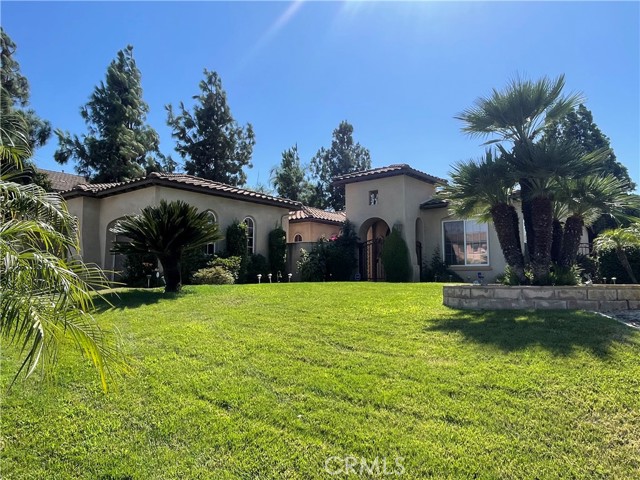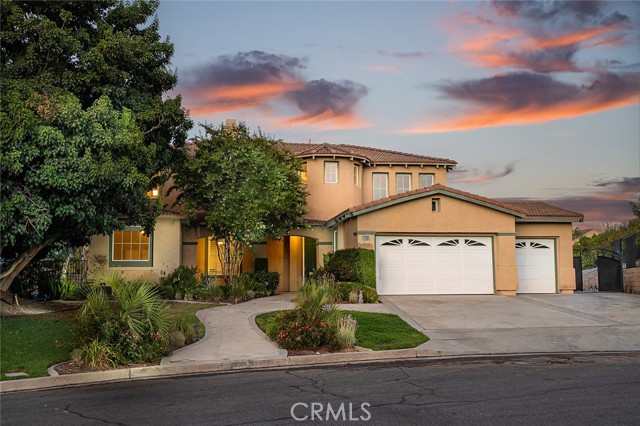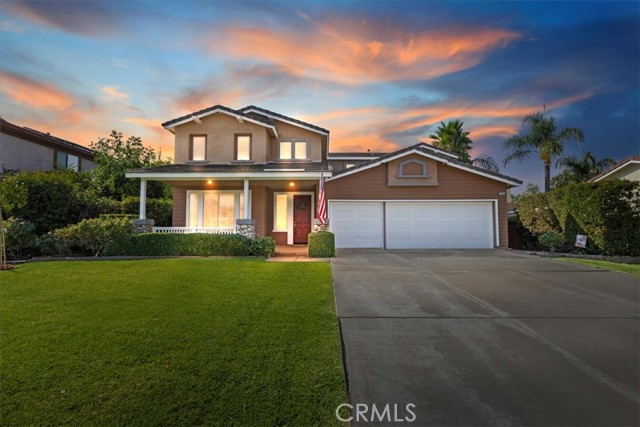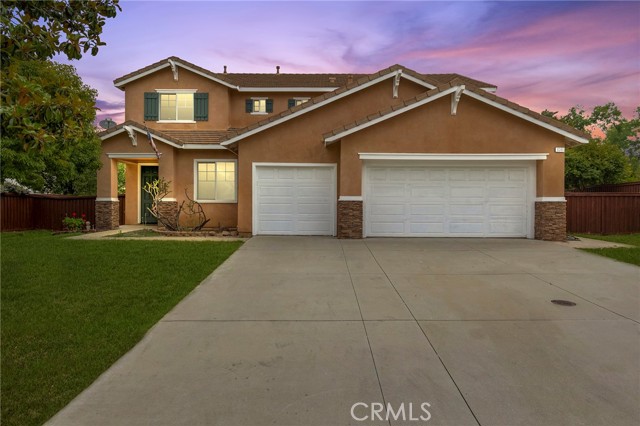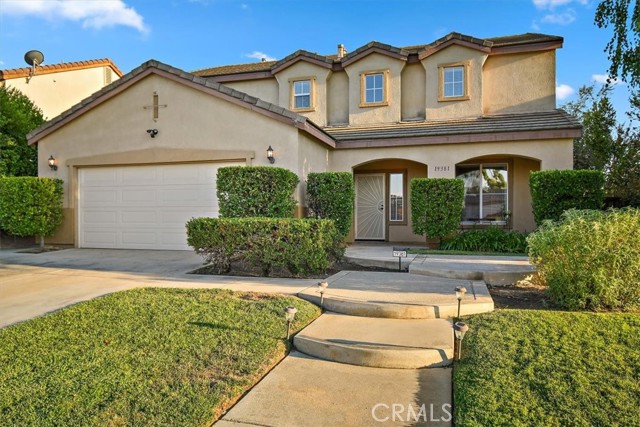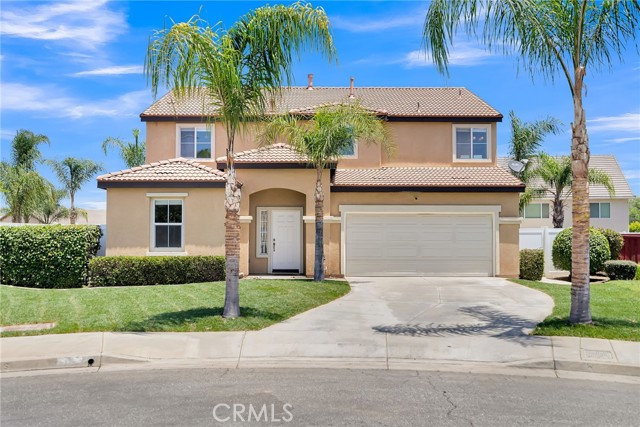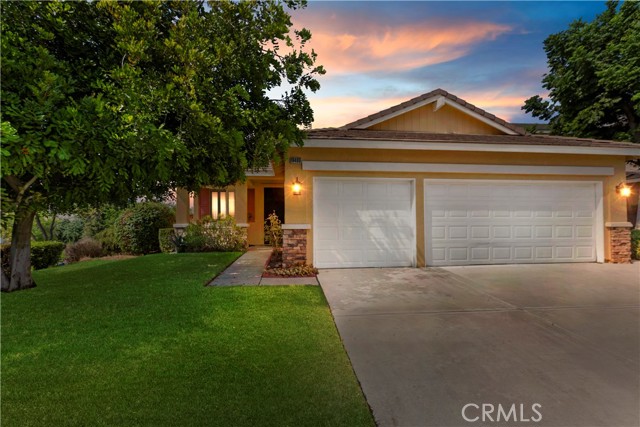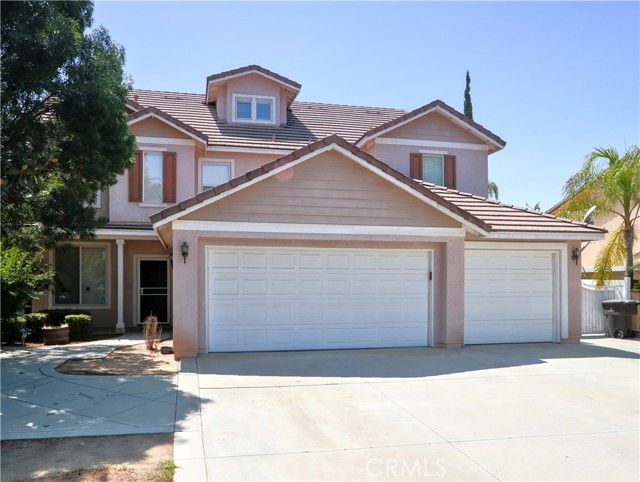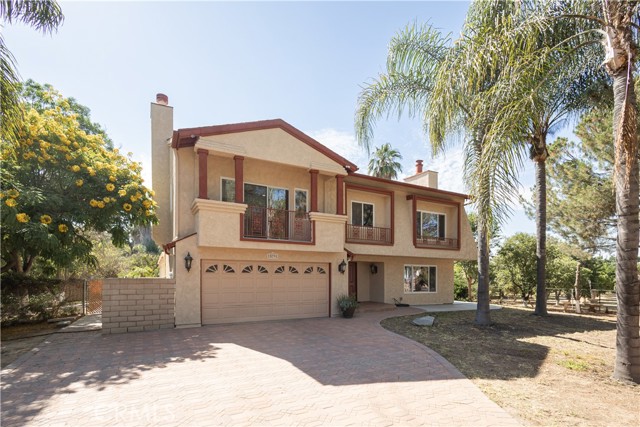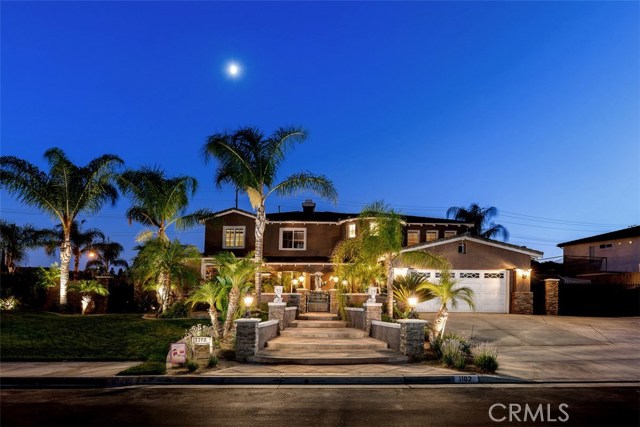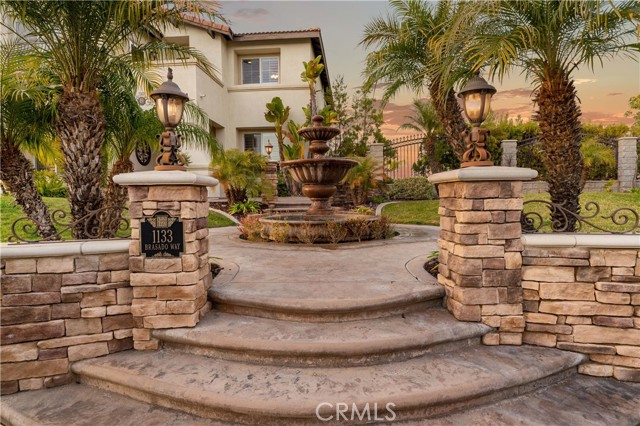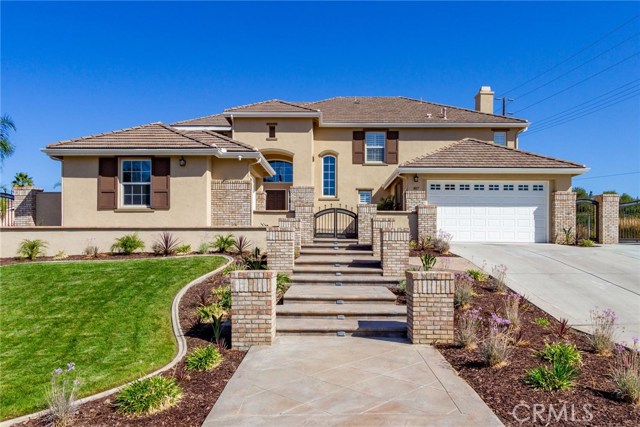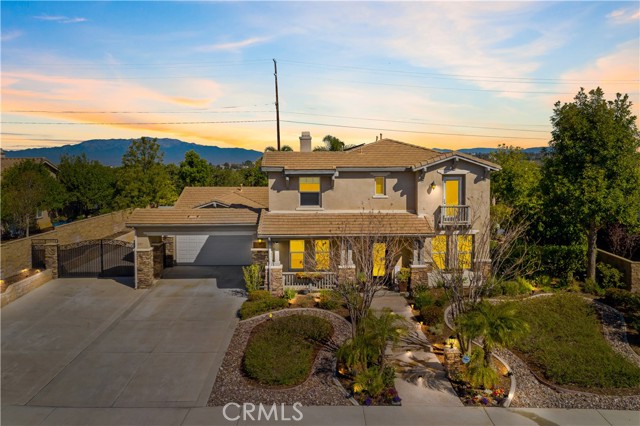1114 Brasado Way Riverside, CA 92508
$637,000
Sold Price as of 04/26/2018
- 4 Beds
- 2 Baths
- 3,586 Sq.Ft.
Off Market
Property Overview: 1114 Brasado Way Riverside, CA has 4 bedrooms, 2 bathrooms, 3,586 living square feet and 27,442 square feet lot size. Call an Ardent Real Estate Group agent with any questions you may have.
Home Value Compared to the Market
Refinance your Current Mortgage and Save
Save $
You could be saving money by taking advantage of a lower rate and reducing your monthly payment. See what current rates are at and get a free no-obligation quote on today's refinance rates.
Local Riverside Agent
Loading...
Sale History for 1114 Brasado Way
Last sold for $637,000 on April 26th, 2018
-
December, 2019
-
Dec 30, 2019
Date
Canceled
CRMLS: IV19266632
$749,900
Price
-
Nov 18, 2019
Date
Active
CRMLS: IV19266632
$749,900
Price
-
Listing provided courtesy of CRMLS
-
April, 2018
-
Apr 26, 2018
Date
Sold (Public Records)
Public Records
$637,000
Price
-
January, 2018
-
Jan 24, 2018
Date
Active
CRMLS: IV17267464
$649,900
Price
-
Listing provided courtesy of CRMLS
-
December, 2017
-
Dec 18, 2017
Date
Canceled
CRMLS: IV17207964
$2,850
Price
-
Sep 8, 2017
Date
Active
CRMLS: IV17207964
$2,850
Price
-
Listing provided courtesy of CRMLS
-
September, 2017
-
Sep 9, 2017
Date
Expired
CRMLS: IV17077368
$660,000
Price
-
Aug 17, 2017
Date
Price Change
CRMLS: IV17077368
$660,000
Price
-
Jul 23, 2017
Date
Price Change
CRMLS: IV17077368
$675,000
Price
-
Jul 15, 2017
Date
Active
CRMLS: IV17077368
$687,000
Price
-
Jun 28, 2017
Date
Hold
CRMLS: IV17077368
$687,000
Price
-
May 13, 2017
Date
Price Change
CRMLS: IV17077368
$687,000
Price
-
Apr 13, 2017
Date
Active
CRMLS: IV17077368
$699,900
Price
-
Listing provided courtesy of CRMLS
-
June, 2003
-
Jun 24, 2003
Date
Sold (Public Records)
Public Records
$421,500
Price
Show More
Tax History for 1114 Brasado Way
Assessed Value (2020):
$662,734
| Year | Land Value | Improved Value | Assessed Value |
|---|---|---|---|
| 2020 | $198,820 | $463,914 | $662,734 |
About 1114 Brasado Way
Detailed summary of property
Public Facts for 1114 Brasado Way
Public county record property details
- Beds
- 4
- Baths
- 2
- Year built
- 2003
- Sq. Ft.
- 3,586
- Lot Size
- 27,442
- Stories
- 2
- Type
- Single Family Residential
- Pool
- No
- Spa
- No
- County
- Riverside
- Lot#
- 116
- APN
- 276-100-043
The source for these homes facts are from public records.
92508 Real Estate Sale History (Last 30 days)
Last 30 days of sale history and trends
Median List Price
$775,000
Median List Price/Sq.Ft.
$314
Median Sold Price
$720,000
Median Sold Price/Sq.Ft.
$360
Total Inventory
100
Median Sale to List Price %
100.53%
Avg Days on Market
34
Loan Type
Conventional (83.33%), FHA (8.33%), VA (0%), Cash (8.33%), Other (0%)
Thinking of Selling?
Is this your property?
Thinking of Selling?
Call, Text or Message
Thinking of Selling?
Call, Text or Message
Refinance your Current Mortgage and Save
Save $
You could be saving money by taking advantage of a lower rate and reducing your monthly payment. See what current rates are at and get a free no-obligation quote on today's refinance rates.
Homes for Sale Near 1114 Brasado Way
Nearby Homes for Sale
Recently Sold Homes Near 1114 Brasado Way
Nearby Homes to 1114 Brasado Way
Data from public records.
5 Beds |
3 Baths |
3,298 Sq. Ft.
5 Beds |
3 Baths |
3,298 Sq. Ft.
4 Beds |
3 Baths |
3,337 Sq. Ft.
4 Beds |
2 Baths |
3,098 Sq. Ft.
4 Beds |
2 Baths |
3,586 Sq. Ft.
4 Beds |
3 Baths |
3,339 Sq. Ft.
4 Beds |
2 Baths |
3,128 Sq. Ft.
5 Beds |
3 Baths |
3,298 Sq. Ft.
4 Beds |
3 Baths |
3,806 Sq. Ft.
4 Beds |
2 Baths |
2,900 Sq. Ft.
4 Beds |
3 Baths |
3,179 Sq. Ft.
4 Beds |
2 Baths |
3,128 Sq. Ft.
Related Resources to 1114 Brasado Way
New Listings in 92508
Popular Zip Codes
Popular Cities
- Anaheim Hills Homes for Sale
- Brea Homes for Sale
- Corona Homes for Sale
- Fullerton Homes for Sale
- Huntington Beach Homes for Sale
- Irvine Homes for Sale
- La Habra Homes for Sale
- Long Beach Homes for Sale
- Los Angeles Homes for Sale
- Ontario Homes for Sale
- Placentia Homes for Sale
- San Bernardino Homes for Sale
- Whittier Homes for Sale
- Yorba Linda Homes for Sale
- More Cities
Other Riverside Resources
- Riverside Homes for Sale
- Riverside Townhomes for Sale
- Riverside Condos for Sale
- Riverside 1 Bedroom Homes for Sale
- Riverside 2 Bedroom Homes for Sale
- Riverside 3 Bedroom Homes for Sale
- Riverside 4 Bedroom Homes for Sale
- Riverside 5 Bedroom Homes for Sale
- Riverside Single Story Homes for Sale
- Riverside Homes for Sale with Pools
- Riverside Homes for Sale with 3 Car Garages
- Riverside New Homes for Sale
- Riverside Homes for Sale with Large Lots
- Riverside Cheapest Homes for Sale
- Riverside Luxury Homes for Sale
- Riverside Newest Listings for Sale
- Riverside Homes Pending Sale
- Riverside Recently Sold Homes
