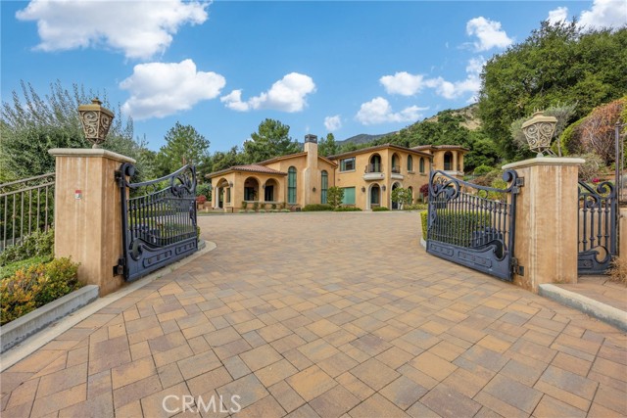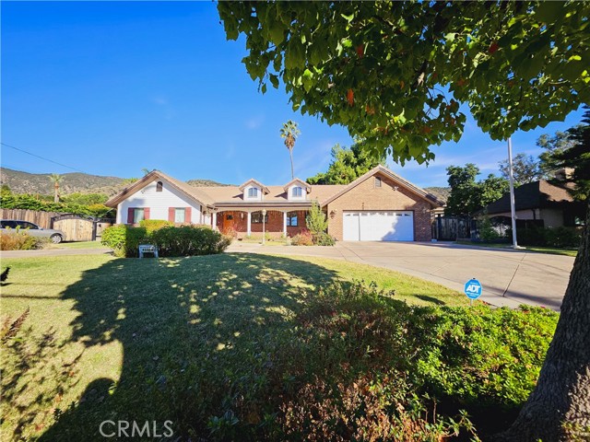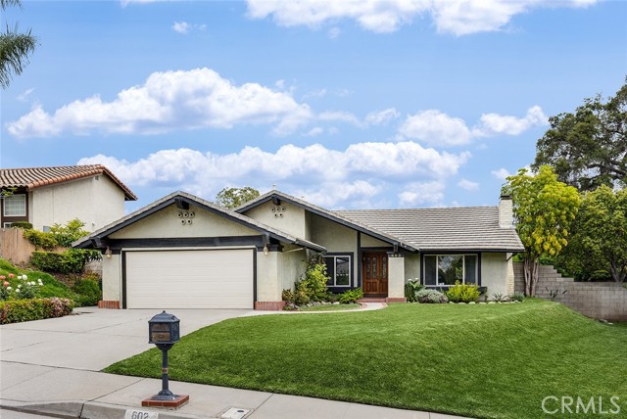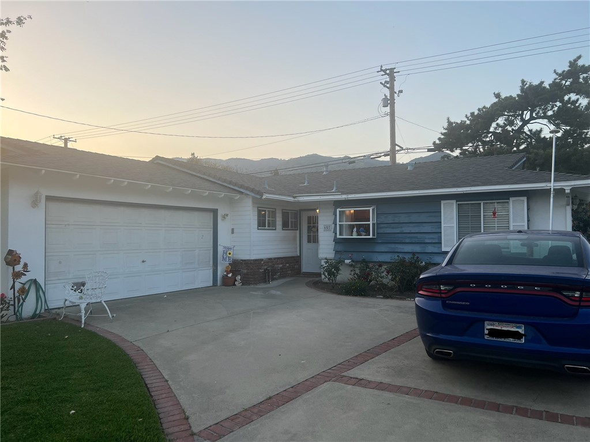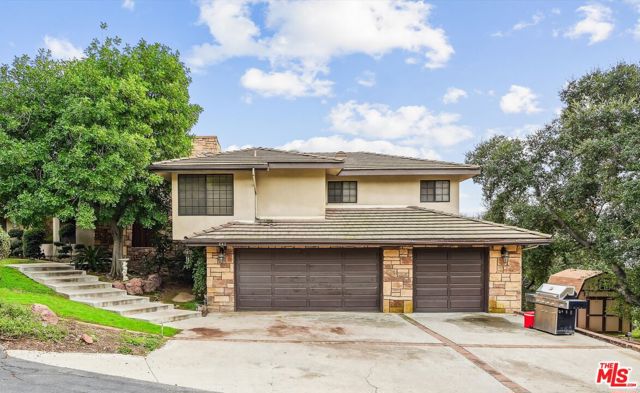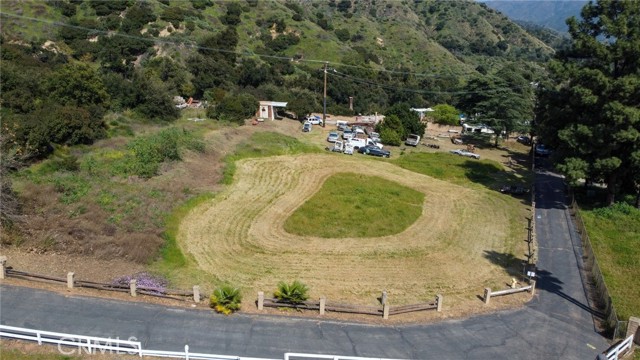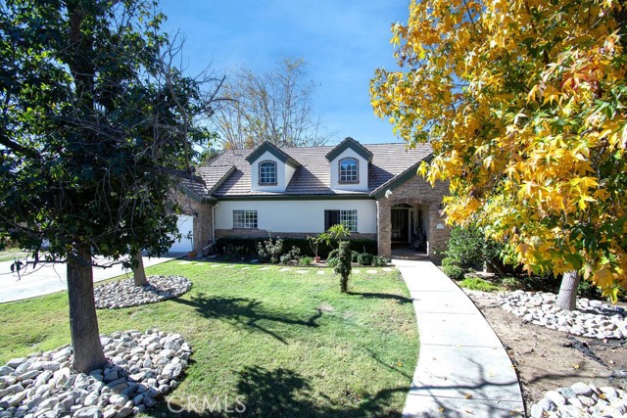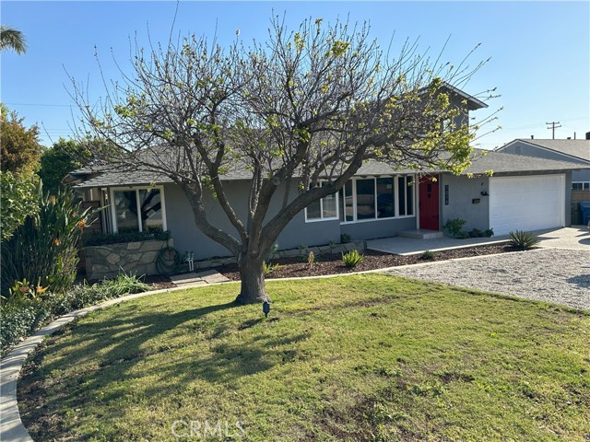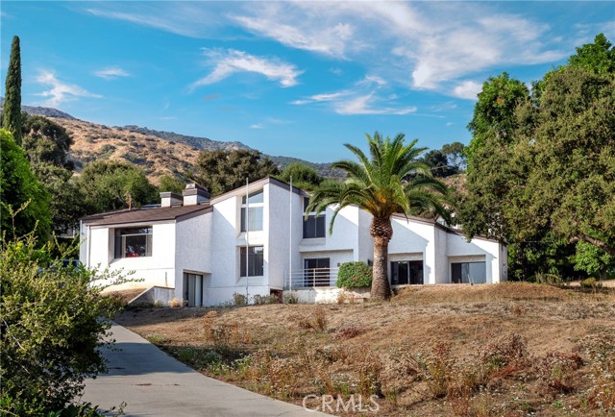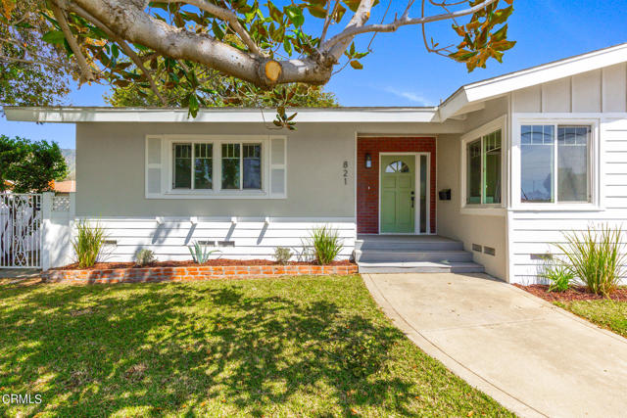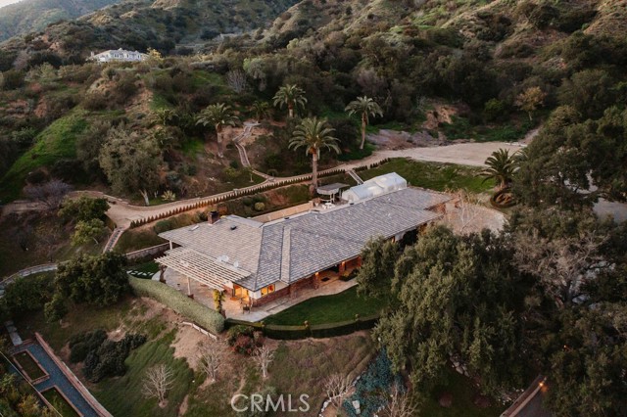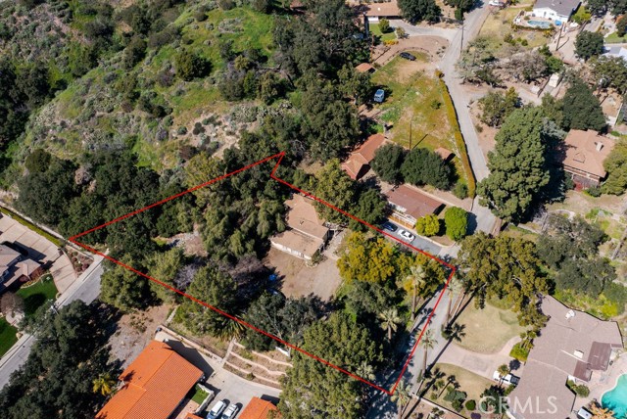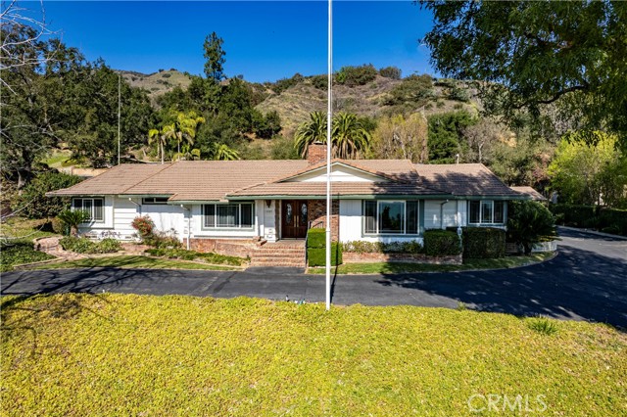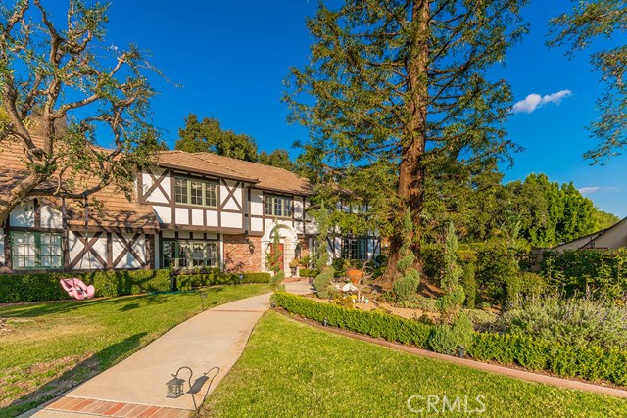1129 Glencoe Heights Dr Glendora, CA 91741
$1,045,000
Sold Price as of 03/27/2020
- 3 Beds
- 4 Baths
- 2,801 Sq.Ft.
Off Market
Property Overview: 1129 Glencoe Heights Dr Glendora, CA has 3 bedrooms, 4 bathrooms, 2,801 living square feet and 46,827 square feet lot size. Call an Ardent Real Estate Group agent with any questions you may have.
Home Value Compared to the Market
Refinance your Current Mortgage and Save
Save $
You could be saving money by taking advantage of a lower rate and reducing your monthly payment. See what current rates are at and get a free no-obligation quote on today's refinance rates.
Local Glendora Agent
Loading...
Sale History for 1129 Glencoe Heights Dr
Last sold for $1,045,000 on March 27th, 2020
-
April, 2024
-
Apr 28, 2024
Date
Hold
CRMLS: CV24028486
$1,775,000
Price
-
Feb 10, 2024
Date
Active
CRMLS: CV24028486
$1,935,000
Price
-
Listing provided courtesy of CRMLS
-
March, 2020
-
Mar 27, 2020
Date
Sold
CRMLS: CV20019256
$1,045,000
Price
-
Jan 28, 2020
Date
Active Under Contract
CRMLS: CV20019256
$1,098,800
Price
-
Jan 28, 2020
Date
Active
CRMLS: CV20019256
$1,098,800
Price
-
Listing provided courtesy of CRMLS
-
March, 2020
-
Mar 27, 2020
Date
Sold (Public Records)
Public Records
$1,045,000
Price
-
January, 2020
-
Jan 26, 2020
Date
Expired
CRMLS: CV19176790
$1,098,800
Price
-
Oct 9, 2019
Date
Price Change
CRMLS: CV19176790
$1,098,800
Price
-
Sep 21, 2019
Date
Price Change
CRMLS: CV19176790
$1,124,900
Price
-
Sep 3, 2019
Date
Price Change
CRMLS: CV19176790
$1,125,000
Price
-
Jul 30, 2019
Date
Active
CRMLS: CV19176790
$1,199,800
Price
-
Listing provided courtesy of CRMLS
-
March, 2005
-
Mar 4, 2005
Date
Sold (Public Records)
Public Records
$1,060,000
Price
Show More
Tax History for 1129 Glencoe Heights Dr
Assessed Value (2020):
$1,351,021
| Year | Land Value | Improved Value | Assessed Value |
|---|---|---|---|
| 2020 | $810,614 | $540,407 | $1,351,021 |
About 1129 Glencoe Heights Dr
Detailed summary of property
Public Facts for 1129 Glencoe Heights Dr
Public county record property details
- Beds
- 3
- Baths
- 4
- Year built
- 1964
- Sq. Ft.
- 2,801
- Lot Size
- 46,827
- Stories
- --
- Type
- Single Family Residential
- Pool
- No
- Spa
- Yes
- County
- Los Angeles
- Lot#
- --
- APN
- 8636-042-027
The source for these homes facts are from public records.
91741 Real Estate Sale History (Last 30 days)
Last 30 days of sale history and trends
Median List Price
$1,100,000
Median List Price/Sq.Ft.
$527
Median Sold Price
$900,000
Median Sold Price/Sq.Ft.
$519
Total Inventory
70
Median Sale to List Price %
100%
Avg Days on Market
31
Loan Type
Conventional (46.15%), FHA (3.85%), VA (0%), Cash (34.62%), Other (15.38%)
Thinking of Selling?
Is this your property?
Thinking of Selling?
Call, Text or Message
Thinking of Selling?
Call, Text or Message
Refinance your Current Mortgage and Save
Save $
You could be saving money by taking advantage of a lower rate and reducing your monthly payment. See what current rates are at and get a free no-obligation quote on today's refinance rates.
Homes for Sale Near 1129 Glencoe Heights Dr
Nearby Homes for Sale
Recently Sold Homes Near 1129 Glencoe Heights Dr
Nearby Homes to 1129 Glencoe Heights Dr
Data from public records.
4 Beds |
3 Baths |
2,018 Sq. Ft.
5 Beds |
4 Baths |
3,120 Sq. Ft.
4 Beds |
2 Baths |
2,176 Sq. Ft.
4 Beds |
4 Baths |
3,880 Sq. Ft.
4 Beds |
3 Baths |
2,863 Sq. Ft.
3 Beds |
2 Baths |
2,219 Sq. Ft.
4 Beds |
3 Baths |
2,490 Sq. Ft.
4 Beds |
2 Baths |
2,792 Sq. Ft.
4 Beds |
3 Baths |
2,484 Sq. Ft.
3 Beds |
2 Baths |
2,124 Sq. Ft.
3 Beds |
2 Baths |
2,783 Sq. Ft.
3 Beds |
3 Baths |
2,435 Sq. Ft.
Related Resources to 1129 Glencoe Heights Dr
New Listings in 91741
Popular Zip Codes
Popular Cities
- Anaheim Hills Homes for Sale
- Brea Homes for Sale
- Corona Homes for Sale
- Fullerton Homes for Sale
- Huntington Beach Homes for Sale
- Irvine Homes for Sale
- La Habra Homes for Sale
- Long Beach Homes for Sale
- Los Angeles Homes for Sale
- Ontario Homes for Sale
- Placentia Homes for Sale
- Riverside Homes for Sale
- San Bernardino Homes for Sale
- Whittier Homes for Sale
- Yorba Linda Homes for Sale
- More Cities
Other Glendora Resources
- Glendora Homes for Sale
- Glendora Townhomes for Sale
- Glendora Condos for Sale
- Glendora 2 Bedroom Homes for Sale
- Glendora 3 Bedroom Homes for Sale
- Glendora 4 Bedroom Homes for Sale
- Glendora 5 Bedroom Homes for Sale
- Glendora Single Story Homes for Sale
- Glendora Homes for Sale with Pools
- Glendora Homes for Sale with 3 Car Garages
- Glendora New Homes for Sale
- Glendora Homes for Sale with Large Lots
- Glendora Cheapest Homes for Sale
- Glendora Luxury Homes for Sale
- Glendora Newest Listings for Sale
- Glendora Homes Pending Sale
- Glendora Recently Sold Homes
