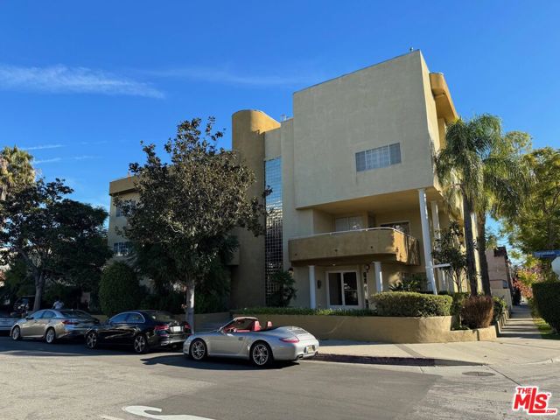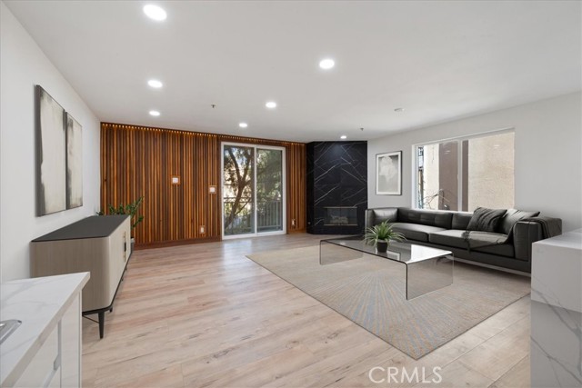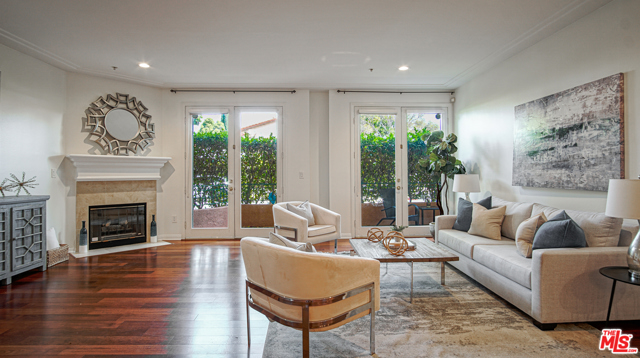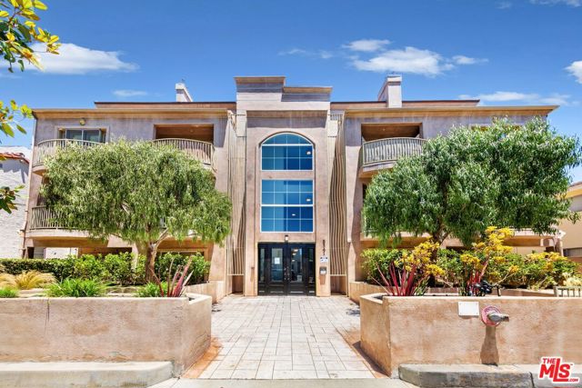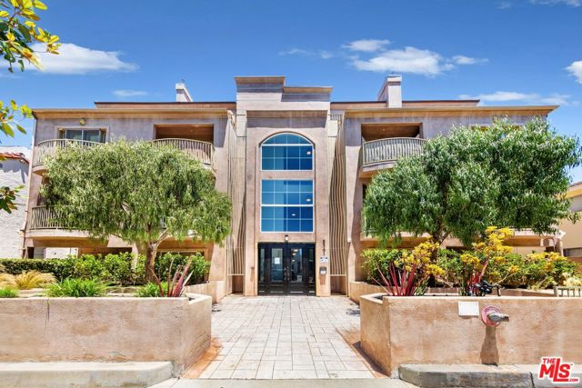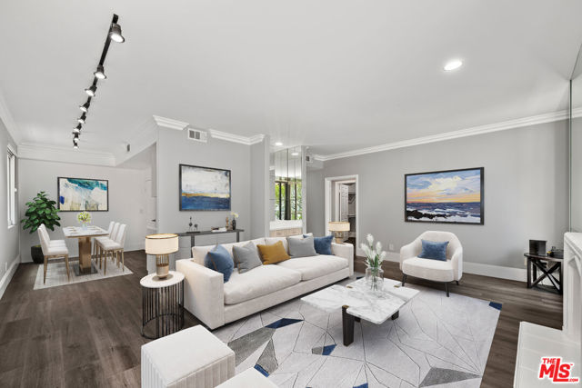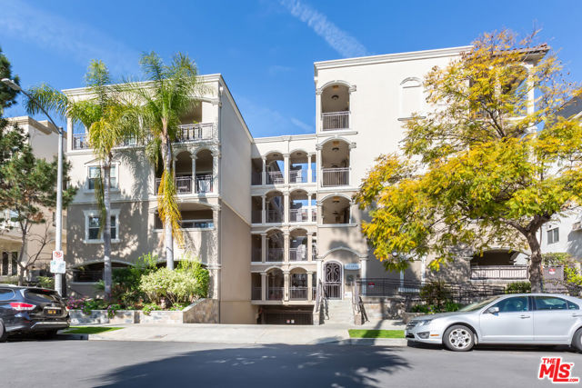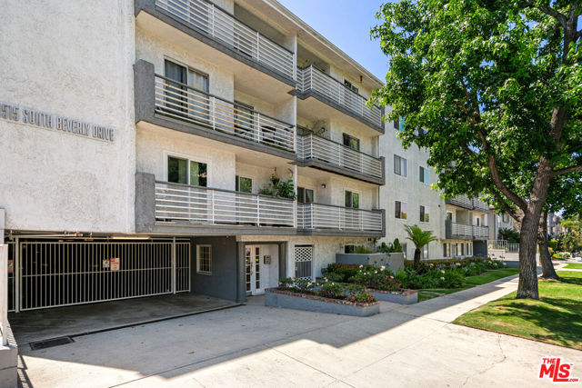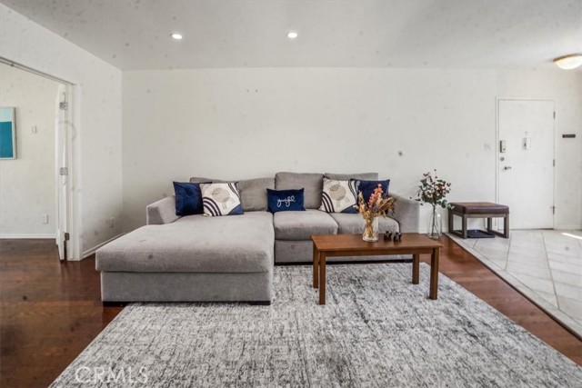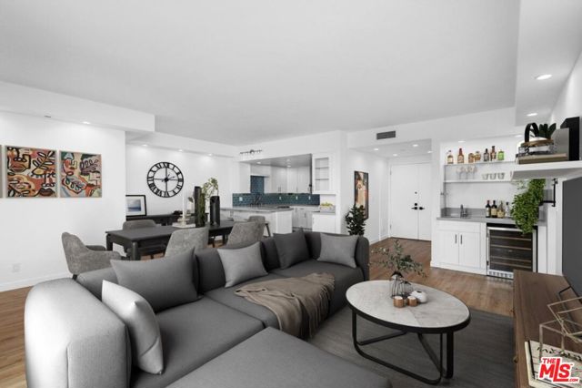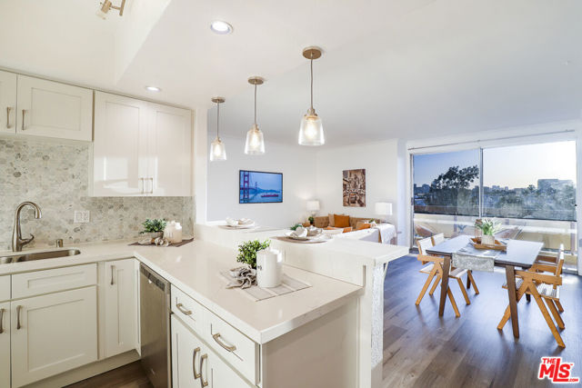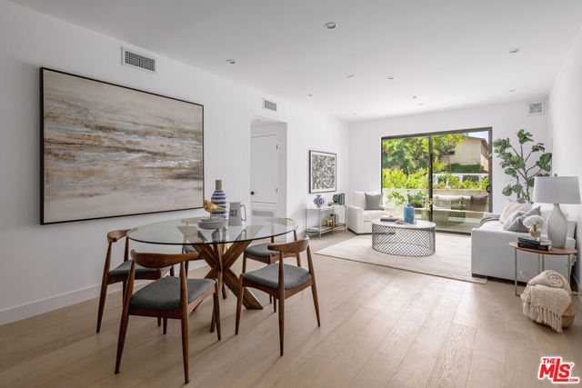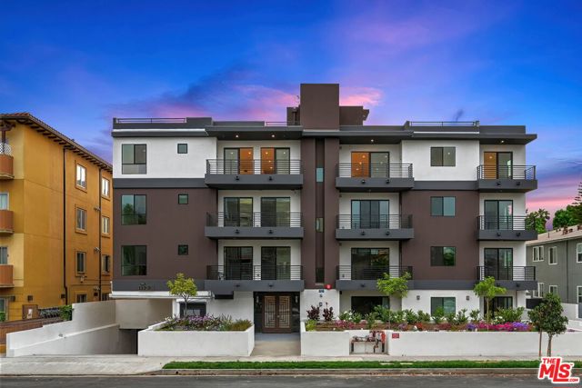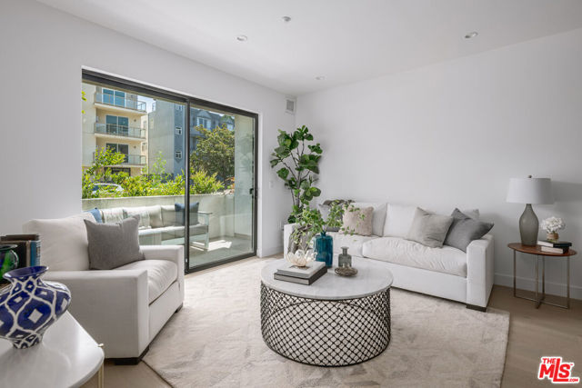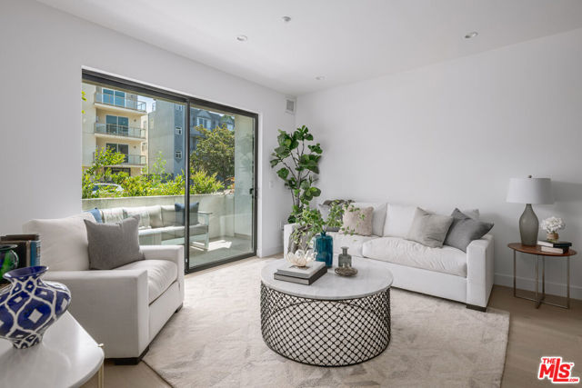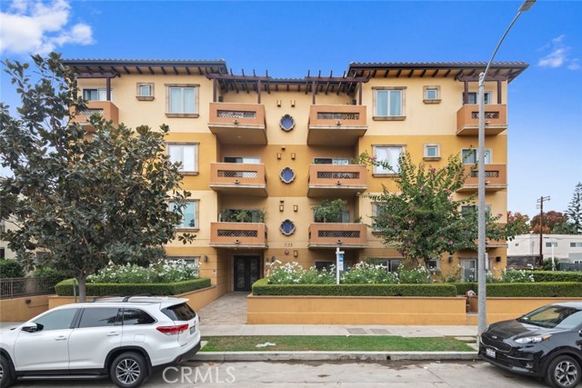
View Photos
1135 S Shenandoah St #402 Los Angeles, CA 90035
$865,000
Sold Price as of 05/21/2021
- 3 Beds
- 2.5 Baths
- 1,583 Sq.Ft.
Sold
Property Overview: 1135 S Shenandoah St #402 Los Angeles, CA has 3 bedrooms, 2.5 bathrooms, 1,583 living square feet and 12,772 square feet lot size. Call an Ardent Real Estate Group agent with any questions you may have.
Listed by John Maseredjian | BRE #01874369 | JohnHart Corp.
Co-listed by Laura Carballo | BRE #01942359 | JohnHart Real Estate
Co-listed by Laura Carballo | BRE #01942359 | JohnHart Real Estate
Last checked: 2 minutes ago |
Last updated: September 29th, 2021 |
Source CRMLS |
DOM: 116
Home details
- Lot Sq. Ft
- 12,772
- HOA Dues
- $611/mo
- Year built
- 2009
- Garage
- --
- Property Type:
- Condominium
- Status
- Sold
- MLS#
- SR20244286
- City
- Los Angeles
- County
- Los Angeles
- Time on Site
- 1338 days
Show More
Virtual Tour
Use the following link to view this property's virtual tour:
Property Details for 1135 S Shenandoah St #402
Local Los Angeles Agent
Loading...
Sale History for 1135 S Shenandoah St #402
Last sold for $865,000 on May 21st, 2021
-
May, 2021
-
May 21, 2021
Date
Sold
CRMLS: SR20244286
$865,000
Price
-
Apr 10, 2021
Date
Pending
CRMLS: SR20244286
$874,900
Price
-
Mar 19, 2021
Date
Price Change
CRMLS: SR20244286
$874,900
Price
-
Feb 26, 2021
Date
Price Change
CRMLS: SR20244286
$889,900
Price
-
Feb 16, 2021
Date
Price Change
CRMLS: SR20244286
$899,900
Price
-
Feb 11, 2021
Date
Price Change
CRMLS: SR20244286
$909,900
Price
-
Feb 10, 2021
Date
Active
CRMLS: SR20244286
$934,900
Price
-
Jan 21, 2021
Date
Pending
CRMLS: SR20244286
$934,900
Price
-
Dec 31, 2020
Date
Price Change
CRMLS: SR20244286
$934,900
Price
-
Dec 10, 2020
Date
Price Change
CRMLS: SR20244286
$959,900
Price
-
Nov 23, 2020
Date
Active
CRMLS: SR20244286
$972,900
Price
-
November, 2020
-
Nov 12, 2020
Date
Sold (Public Records)
Public Records
$942,500
Price
-
August, 2019
-
Aug 21, 2019
Date
Expired
CRMLS: 19468530
$899,000
Price
-
Aug 6, 2019
Date
Withdrawn
CRMLS: 19468530
$899,000
Price
-
May 20, 2019
Date
Active
CRMLS: 19468530
$899,000
Price
-
Listing provided courtesy of CRMLS
-
August, 2019
-
Aug 6, 2019
Date
Leased
CRMLS: 19478320
$4,200
Price
-
Jun 27, 2019
Date
Active
CRMLS: 19478320
$4,500
Price
-
Listing provided courtesy of CRMLS
-
May, 2019
-
May 20, 2019
Date
Canceled
CRMLS: 19437132
$949,000
Price
-
Apr 17, 2019
Date
Active Under Contract
CRMLS: 19437132
$949,000
Price
-
Mar 27, 2019
Date
Price Change
CRMLS: 19437132
$949,000
Price
-
Feb 28, 2019
Date
Active
CRMLS: 19437132
$965,000
Price
-
Listing provided courtesy of CRMLS
-
February, 2019
-
Feb 17, 2019
Date
Expired
CRMLS: 18405046
$985,000
Price
-
Nov 8, 2018
Date
Active
CRMLS: 18405046
$985,000
Price
-
Listing provided courtesy of CRMLS
-
March, 2015
-
Mar 4, 2015
Date
Sold (Public Records)
Public Records
$785,000
Price
-
November, 2013
-
Nov 27, 2013
Date
Price Change
CRMLS: 13721475
$3,700
Price
-
Listing provided courtesy of CRMLS
Show More
Tax History for 1135 S Shenandoah St #402
Assessed Value (2020):
$862,662
| Year | Land Value | Improved Value | Assessed Value |
|---|---|---|---|
| 2020 | $477,486 | $385,176 | $862,662 |
Home Value Compared to the Market
This property vs the competition
About 1135 S Shenandoah St #402
Detailed summary of property
Public Facts for 1135 S Shenandoah St #402
Public county record property details
- Beds
- 3
- Baths
- 3
- Year built
- 2009
- Sq. Ft.
- 1,583
- Lot Size
- 12,723
- Stories
- --
- Type
- Condominium Unit (Residential)
- Pool
- No
- Spa
- No
- County
- Los Angeles
- Lot#
- 1
- APN
- 4332-018-075
The source for these homes facts are from public records.
90035 Real Estate Sale History (Last 30 days)
Last 30 days of sale history and trends
Median List Price
$1,375,000
Median List Price/Sq.Ft.
$785
Median Sold Price
$1,699,500
Median Sold Price/Sq.Ft.
$747
Total Inventory
56
Median Sale to List Price %
97.17%
Avg Days on Market
30
Loan Type
Conventional (16.67%), FHA (0%), VA (0%), Cash (0%), Other (8.33%)
Thinking of Selling?
Is this your property?
Thinking of Selling?
Call, Text or Message
Thinking of Selling?
Call, Text or Message
Homes for Sale Near 1135 S Shenandoah St #402
Nearby Homes for Sale
Recently Sold Homes Near 1135 S Shenandoah St #402
Related Resources to 1135 S Shenandoah St #402
New Listings in 90035
Popular Zip Codes
Popular Cities
- Anaheim Hills Homes for Sale
- Brea Homes for Sale
- Corona Homes for Sale
- Fullerton Homes for Sale
- Huntington Beach Homes for Sale
- Irvine Homes for Sale
- La Habra Homes for Sale
- Long Beach Homes for Sale
- Ontario Homes for Sale
- Placentia Homes for Sale
- Riverside Homes for Sale
- San Bernardino Homes for Sale
- Whittier Homes for Sale
- Yorba Linda Homes for Sale
- More Cities
Other Los Angeles Resources
- Los Angeles Homes for Sale
- Los Angeles Townhomes for Sale
- Los Angeles Condos for Sale
- Los Angeles 1 Bedroom Homes for Sale
- Los Angeles 2 Bedroom Homes for Sale
- Los Angeles 3 Bedroom Homes for Sale
- Los Angeles 4 Bedroom Homes for Sale
- Los Angeles 5 Bedroom Homes for Sale
- Los Angeles Single Story Homes for Sale
- Los Angeles Homes for Sale with Pools
- Los Angeles Homes for Sale with 3 Car Garages
- Los Angeles New Homes for Sale
- Los Angeles Homes for Sale with Large Lots
- Los Angeles Cheapest Homes for Sale
- Los Angeles Luxury Homes for Sale
- Los Angeles Newest Listings for Sale
- Los Angeles Homes Pending Sale
- Los Angeles Recently Sold Homes
Based on information from California Regional Multiple Listing Service, Inc. as of 2019. This information is for your personal, non-commercial use and may not be used for any purpose other than to identify prospective properties you may be interested in purchasing. Display of MLS data is usually deemed reliable but is NOT guaranteed accurate by the MLS. Buyers are responsible for verifying the accuracy of all information and should investigate the data themselves or retain appropriate professionals. Information from sources other than the Listing Agent may have been included in the MLS data. Unless otherwise specified in writing, Broker/Agent has not and will not verify any information obtained from other sources. The Broker/Agent providing the information contained herein may or may not have been the Listing and/or Selling Agent.
