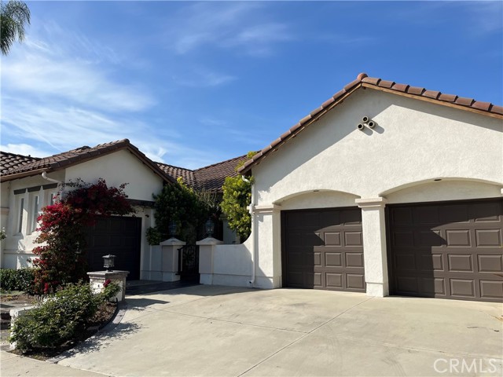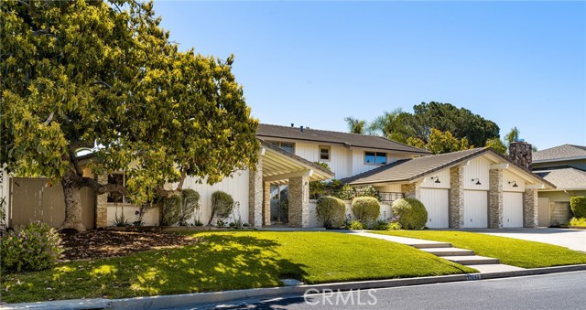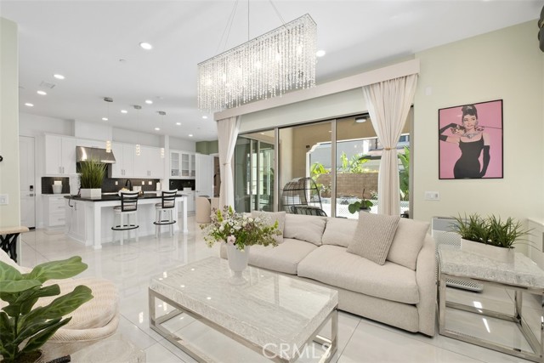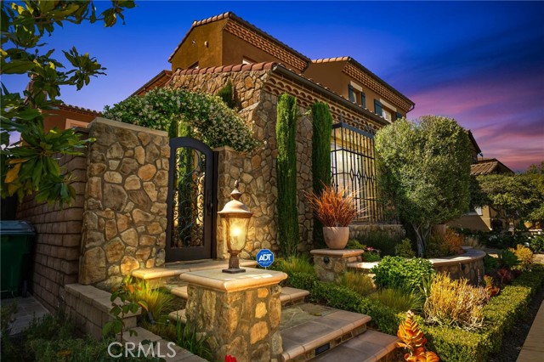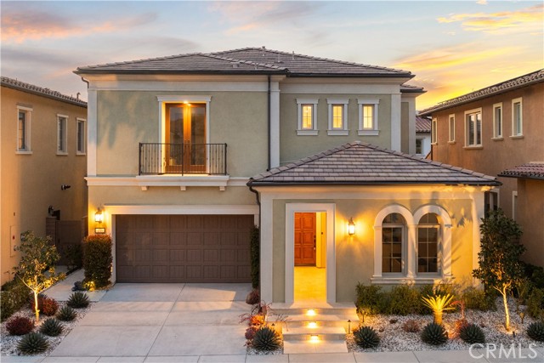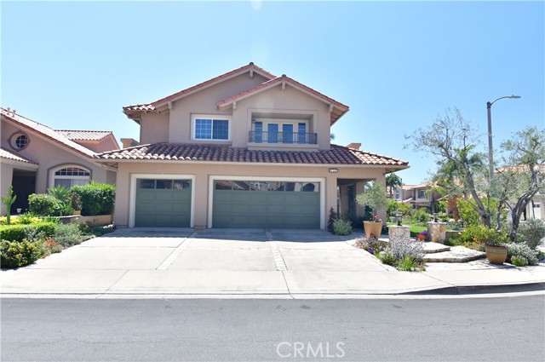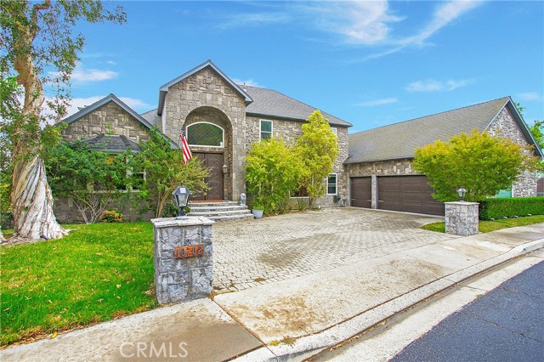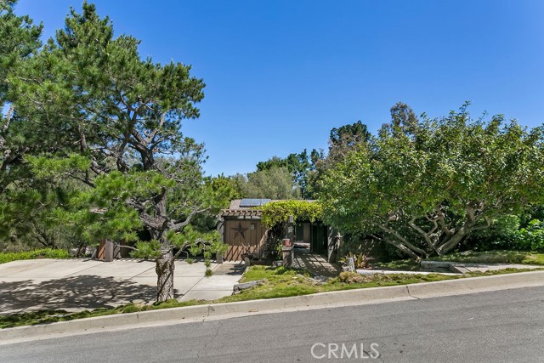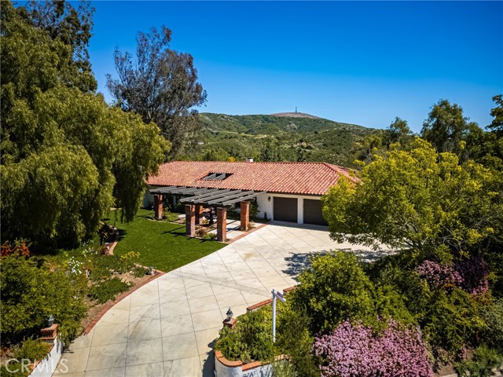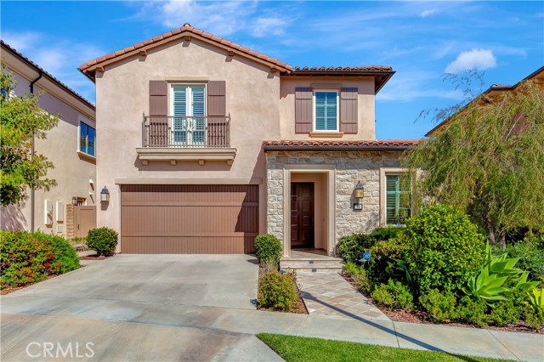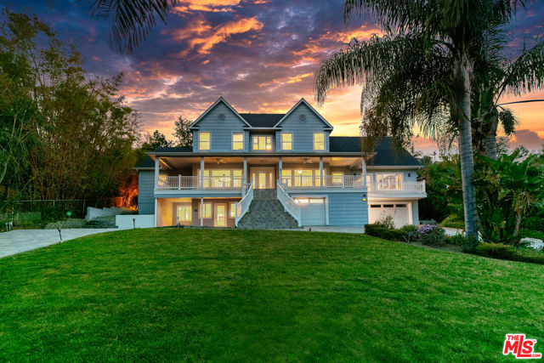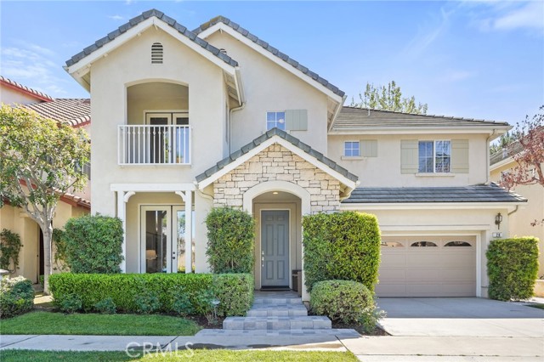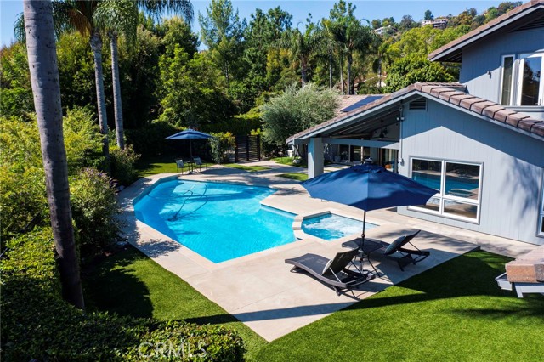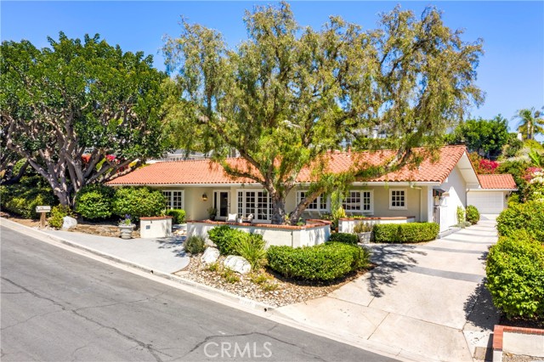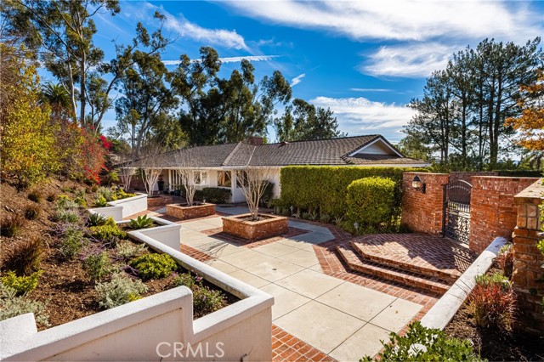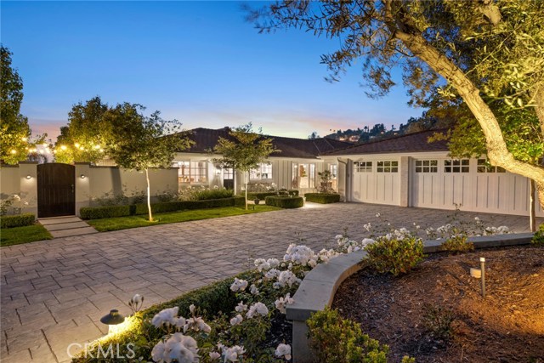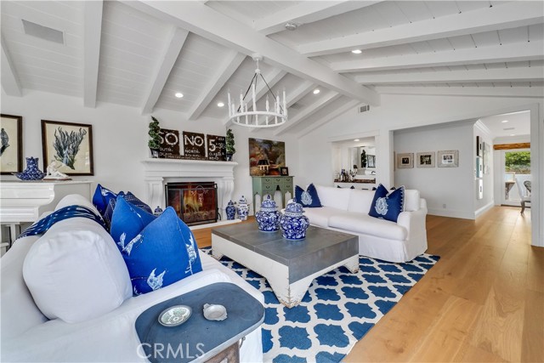
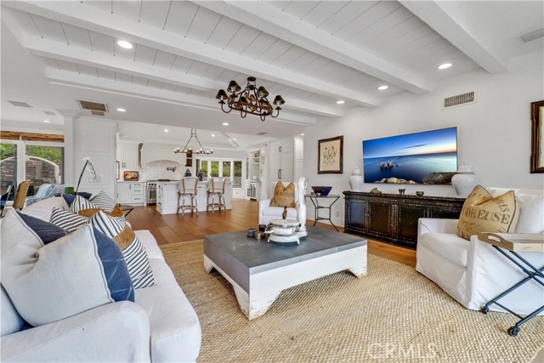
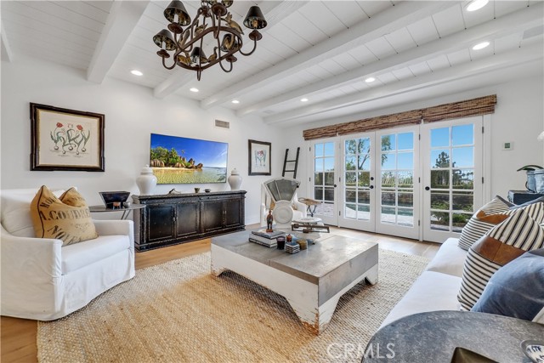
View Photos
11621 Las Luces North Tustin, CA 92705
$2,625,000
Sold Price as of 06/02/2023
- 4 Beds
- 3 Baths
- 2,963 Sq.Ft.
Sold
Property Overview: 11621 Las Luces North Tustin, CA has 4 bedrooms, 3 bathrooms, 2,963 living square feet and 20,000 square feet lot size. Call an Ardent Real Estate Group agent with any questions you may have.
Listed by Robert Hunter | BRE #02030490 | Douglas Elliman of California
Last checked: 9 minutes ago |
Last updated: June 6th, 2023 |
Source CRMLS |
DOM: 36
Home details
- Lot Sq. Ft
- 20,000
- HOA Dues
- $0/mo
- Year built
- 1977
- Garage
- 3 Car
- Property Type:
- Single Family Home
- Status
- Sold
- MLS#
- OC23055250
- City
- North Tustin
- County
- Orange
- Time on Site
- 387 days
Show More
Property Details for 11621 Las Luces
Local North Tustin Agent
Loading...
Sale History for 11621 Las Luces
Last sold for $2,625,000 on June 2nd, 2023
-
June, 2023
-
Jun 2, 2023
Date
Sold
CRMLS: OC23055250
$2,625,000
Price
-
Apr 4, 2023
Date
Active
CRMLS: OC23055250
$2,695,000
Price
-
October, 2020
-
Oct 2, 2020
Date
Sold
CRMLS: PW20126722
$1,771,940
Price
-
Aug 21, 2020
Date
Active Under Contract
CRMLS: PW20126722
$1,799,000
Price
-
Jun 30, 2020
Date
Active
CRMLS: PW20126722
$1,799,000
Price
-
Listing provided courtesy of CRMLS
Show More
Tax History for 11621 Las Luces
Recent tax history for this property
| Year | Land Value | Improved Value | Assessed Value |
|---|---|---|---|
| The tax history for this property will expand as we gather information for this property. | |||
Home Value Compared to the Market
This property vs the competition
About 11621 Las Luces
Detailed summary of property
Public Facts for 11621 Las Luces
Public county record property details
- Beds
- --
- Baths
- --
- Year built
- --
- Sq. Ft.
- --
- Lot Size
- --
- Stories
- --
- Type
- --
- Pool
- --
- Spa
- --
- County
- --
- Lot#
- --
- APN
- --
The source for these homes facts are from public records.
92705 Real Estate Sale History (Last 30 days)
Last 30 days of sale history and trends
Median List Price
$1,695,000
Median List Price/Sq.Ft.
$657
Median Sold Price
$1,400,000
Median Sold Price/Sq.Ft.
$655
Total Inventory
73
Median Sale to List Price %
88.89%
Avg Days on Market
71
Loan Type
Conventional (45.83%), FHA (8.33%), VA (0%), Cash (29.17%), Other (12.5%)
Thinking of Selling?
Is this your property?
Thinking of Selling?
Call, Text or Message
Thinking of Selling?
Call, Text or Message
Homes for Sale Near 11621 Las Luces
Nearby Homes for Sale
Recently Sold Homes Near 11621 Las Luces
Related Resources to 11621 Las Luces
New Listings in 92705
Popular Zip Codes
Popular Cities
- Anaheim Hills Homes for Sale
- Brea Homes for Sale
- Corona Homes for Sale
- Fullerton Homes for Sale
- Huntington Beach Homes for Sale
- Irvine Homes for Sale
- La Habra Homes for Sale
- Long Beach Homes for Sale
- Los Angeles Homes for Sale
- Ontario Homes for Sale
- Placentia Homes for Sale
- Riverside Homes for Sale
- San Bernardino Homes for Sale
- Whittier Homes for Sale
- Yorba Linda Homes for Sale
- More Cities
Other North Tustin Resources
- North Tustin Homes for Sale
- North Tustin 2 Bedroom Homes for Sale
- North Tustin 3 Bedroom Homes for Sale
- North Tustin 4 Bedroom Homes for Sale
- North Tustin 5 Bedroom Homes for Sale
- North Tustin Single Story Homes for Sale
- North Tustin Homes for Sale with Pools
- North Tustin Homes for Sale with 3 Car Garages
- North Tustin Homes for Sale with Large Lots
- North Tustin Cheapest Homes for Sale
- North Tustin Luxury Homes for Sale
- North Tustin Newest Listings for Sale
- North Tustin Homes Pending Sale
- North Tustin Recently Sold Homes
Based on information from California Regional Multiple Listing Service, Inc. as of 2019. This information is for your personal, non-commercial use and may not be used for any purpose other than to identify prospective properties you may be interested in purchasing. Display of MLS data is usually deemed reliable but is NOT guaranteed accurate by the MLS. Buyers are responsible for verifying the accuracy of all information and should investigate the data themselves or retain appropriate professionals. Information from sources other than the Listing Agent may have been included in the MLS data. Unless otherwise specified in writing, Broker/Agent has not and will not verify any information obtained from other sources. The Broker/Agent providing the information contained herein may or may not have been the Listing and/or Selling Agent.
