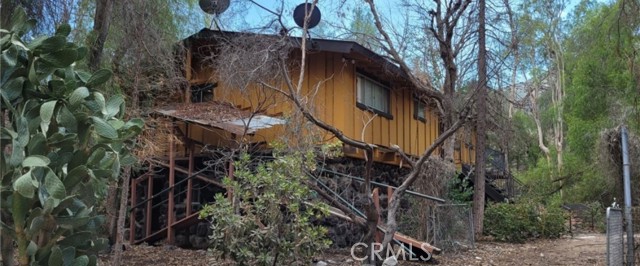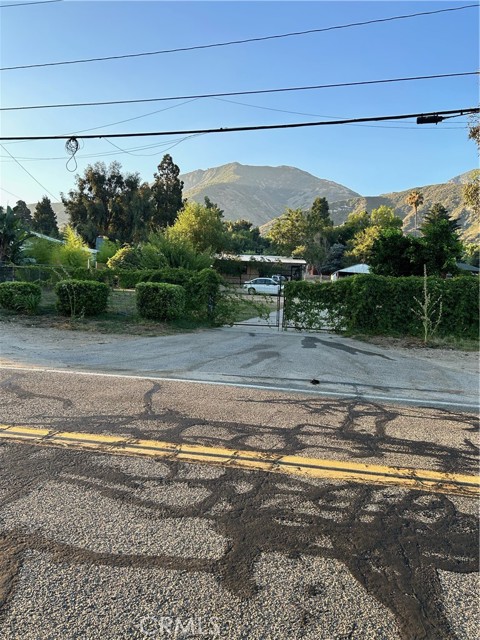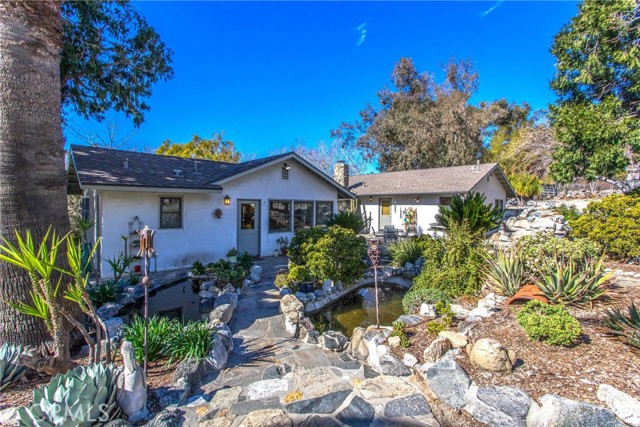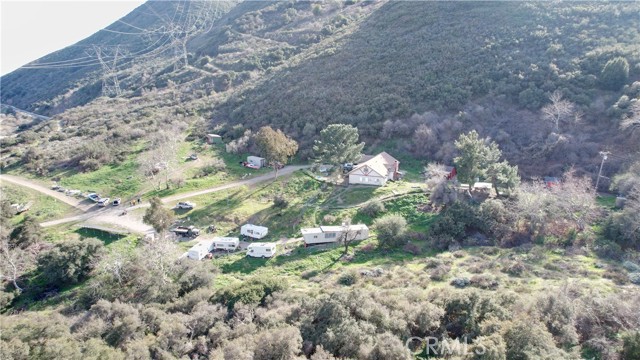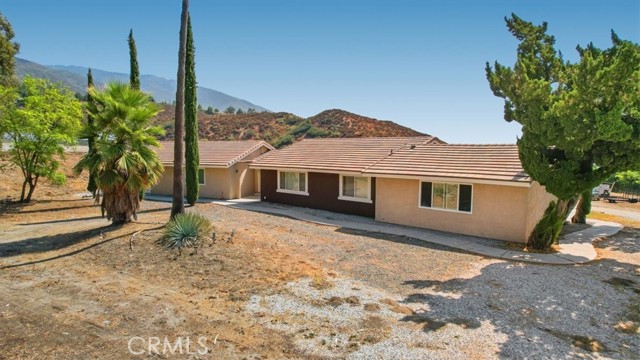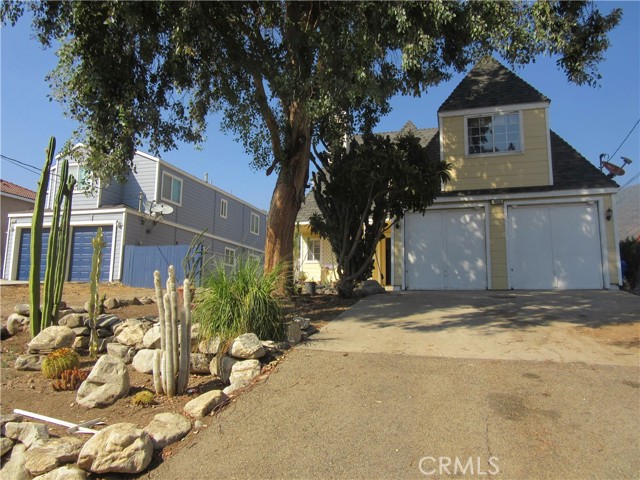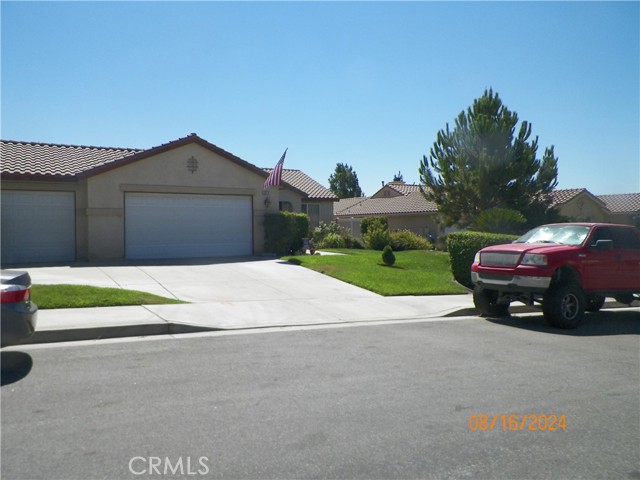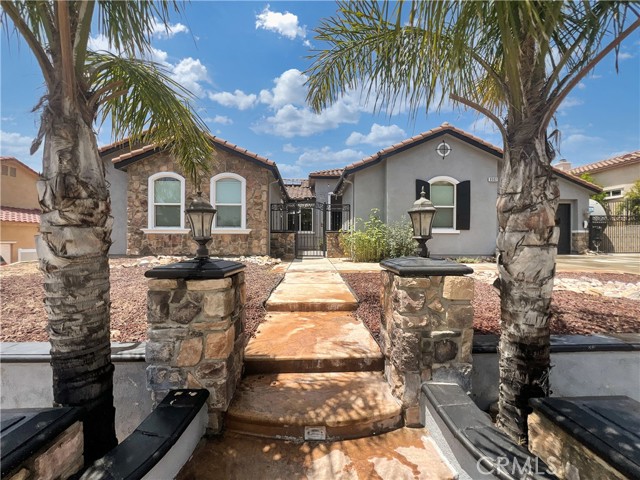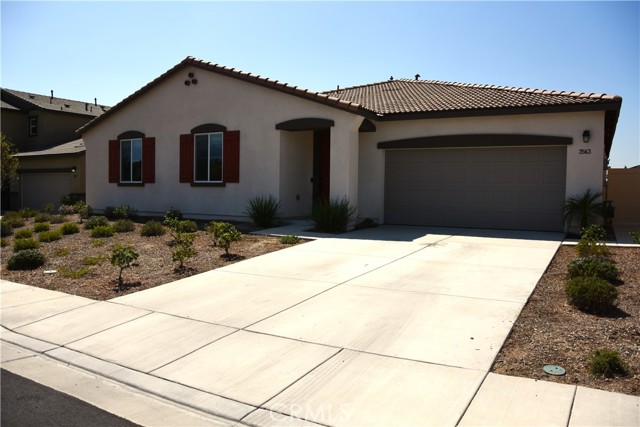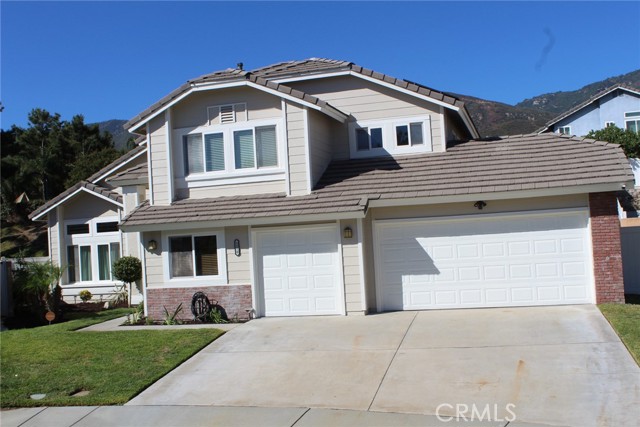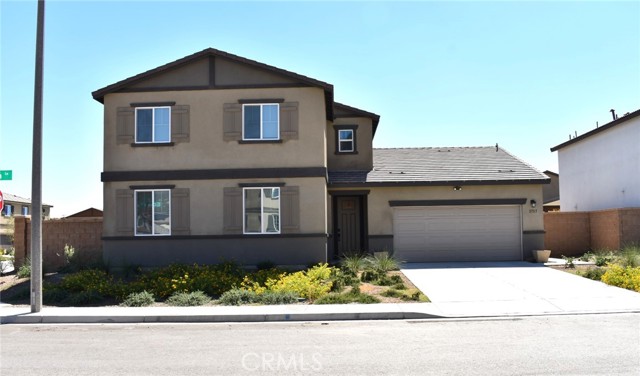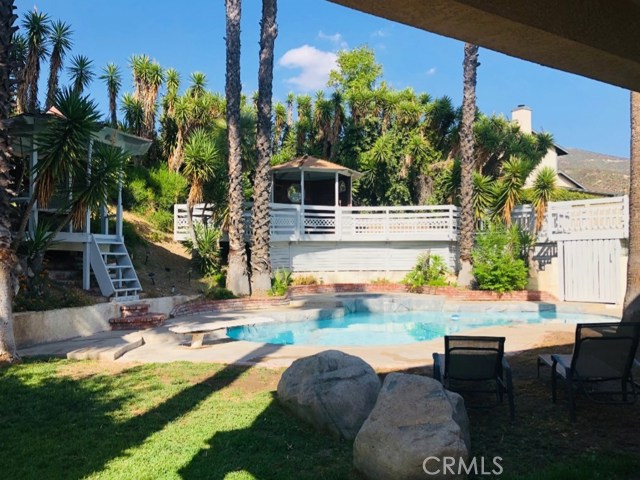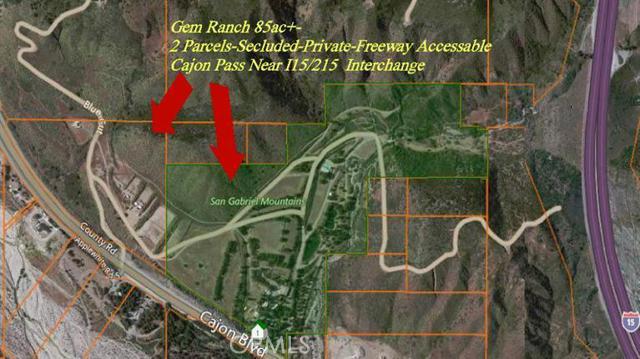11888 Jenny St Oak Hills, CA 92344
$225,000
Sold Price as of 11/06/2012
- 3 Beds
- 2 Baths
- 3,125 Sq.Ft.
Off Market
Property Overview: 11888 Jenny St Oak Hills, CA has 3 bedrooms, 2 bathrooms, 3,125 living square feet and 86,684 square feet lot size. Call an Ardent Real Estate Group agent with any questions you may have.
Home Value Compared to the Market
Refinance your Current Mortgage and Save
Save $
You could be saving money by taking advantage of a lower rate and reducing your monthly payment. See what current rates are at and get a free no-obligation quote on today's refinance rates.
Local Oak Hills Agent
Loading...
Sale History for 11888 Jenny St
Last sold for $225,000 on November 6th, 2012
-
December, 2022
-
Dec 10, 2022
Date
Canceled
CRMLS: CV22220491
$635,000
Price
-
Oct 13, 2022
Date
Active
CRMLS: CV22220491
$635,000
Price
-
Listing provided courtesy of CRMLS
-
November, 2020
-
Nov 1, 2020
Date
Expired
CRMLS: CV20006432
$825
Price
-
Apr 5, 2020
Date
Withdrawn
CRMLS: CV20006432
$825
Price
-
Mar 15, 2020
Date
Active
CRMLS: CV20006432
$825
Price
-
Listing provided courtesy of CRMLS
-
October, 2019
-
Oct 4, 2019
Date
Canceled
CRMLS: CV19203001
$420,000
Price
-
Sep 20, 2019
Date
Hold
CRMLS: CV19203001
$420,000
Price
-
Aug 31, 2019
Date
Price Change
CRMLS: CV19203001
$420,000
Price
-
Aug 24, 2019
Date
Active
CRMLS: CV19203001
$435,500
Price
-
Listing provided courtesy of CRMLS
-
August, 2019
-
Aug 24, 2019
Date
Canceled
CRMLS: CV19133635
$459,000
Price
-
Jun 7, 2019
Date
Active
CRMLS: CV19133635
$459,000
Price
-
Listing provided courtesy of CRMLS
-
June, 2019
-
Jun 6, 2019
Date
Canceled
CRMLS: CV19062291
$465,500
Price
-
Jun 1, 2019
Date
Active
CRMLS: CV19062291
$465,500
Price
-
Listing provided courtesy of CRMLS
-
November, 2012
-
Nov 6, 2012
Date
Sold (Public Records)
Public Records
$225,000
Price
-
September, 2006
-
Sep 8, 2006
Date
Sold (Public Records)
Public Records
$627,000
Price
Show More
Tax History for 11888 Jenny St
Assessed Value (2020):
$253,347
| Year | Land Value | Improved Value | Assessed Value |
|---|---|---|---|
| 2020 | $50,669 | $202,678 | $253,347 |
About 11888 Jenny St
Detailed summary of property
Public Facts for 11888 Jenny St
Public county record property details
- Beds
- 3
- Baths
- 2
- Year built
- 2006
- Sq. Ft.
- 3,125
- Lot Size
- 86,684
- Stories
- 1
- Type
- Single Family Residential
- Pool
- No
- Spa
- No
- County
- San Bernardino
- Lot#
- 3
- APN
- 0357-741-03-0000
The source for these homes facts are from public records.
92344 Real Estate Sale History (Last 30 days)
Last 30 days of sale history and trends
Median List Price
$575,900
Median List Price/Sq.Ft.
$249
Median Sold Price
$545,000
Median Sold Price/Sq.Ft.
$249
Total Inventory
126
Median Sale to List Price %
99.27%
Avg Days on Market
34
Loan Type
Conventional (52.63%), FHA (26.32%), VA (21.05%), Cash (0%), Other (0%)
Thinking of Selling?
Is this your property?
Thinking of Selling?
Call, Text or Message
Thinking of Selling?
Call, Text or Message
Refinance your Current Mortgage and Save
Save $
You could be saving money by taking advantage of a lower rate and reducing your monthly payment. See what current rates are at and get a free no-obligation quote on today's refinance rates.
Homes for Sale Near 11888 Jenny St
Nearby Homes for Sale
Recently Sold Homes Near 11888 Jenny St
Nearby Homes to 11888 Jenny St
Data from public records.
-- Beds |
-- Baths |
-- Sq. Ft.
4 Beds |
2 Baths |
2,993 Sq. Ft.
4 Beds |
3 Baths |
3,579 Sq. Ft.
5 Beds |
2 Baths |
3,341 Sq. Ft.
5 Beds |
3 Baths |
3,677 Sq. Ft.
4 Beds |
3 Baths |
3,412 Sq. Ft.
2 Beds |
2 Baths |
2,899 Sq. Ft.
6 Beds |
4 Baths |
4,829 Sq. Ft.
4 Beds |
2 Baths |
2,398 Sq. Ft.
3 Beds |
3 Baths |
2,795 Sq. Ft.
3 Beds |
2 Baths |
2,165 Sq. Ft.
4 Beds |
2 Baths |
3,043 Sq. Ft.
Related Resources to 11888 Jenny St
New Listings in 92344
Popular Zip Codes
Popular Cities
- Anaheim Hills Homes for Sale
- Brea Homes for Sale
- Corona Homes for Sale
- Fullerton Homes for Sale
- Huntington Beach Homes for Sale
- Irvine Homes for Sale
- La Habra Homes for Sale
- Long Beach Homes for Sale
- Los Angeles Homes for Sale
- Ontario Homes for Sale
- Placentia Homes for Sale
- Riverside Homes for Sale
- San Bernardino Homes for Sale
- Whittier Homes for Sale
- Yorba Linda Homes for Sale
- More Cities
Other Oak Hills Resources
- Oak Hills Homes for Sale
- Oak Hills 2 Bedroom Homes for Sale
- Oak Hills 3 Bedroom Homes for Sale
- Oak Hills 4 Bedroom Homes for Sale
- Oak Hills 5 Bedroom Homes for Sale
- Oak Hills Single Story Homes for Sale
- Oak Hills Homes for Sale with Pools
- Oak Hills Homes for Sale with 3 Car Garages
- Oak Hills New Homes for Sale
- Oak Hills Homes for Sale with Large Lots
- Oak Hills Cheapest Homes for Sale
- Oak Hills Luxury Homes for Sale
- Oak Hills Newest Listings for Sale
- Oak Hills Homes Pending Sale
- Oak Hills Recently Sold Homes
