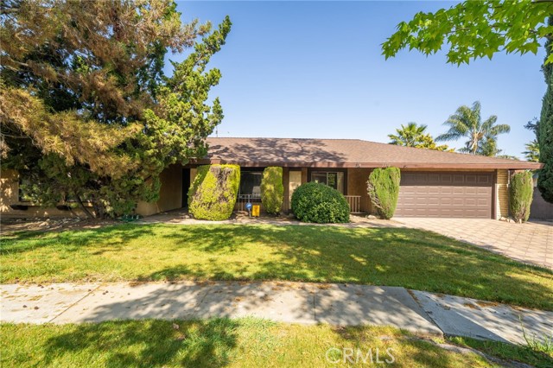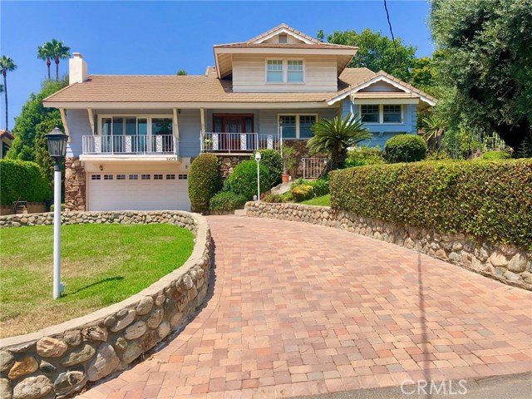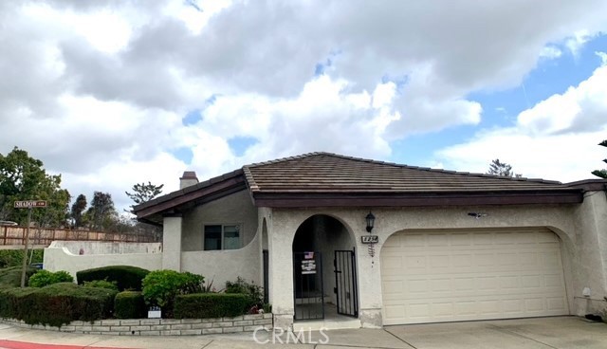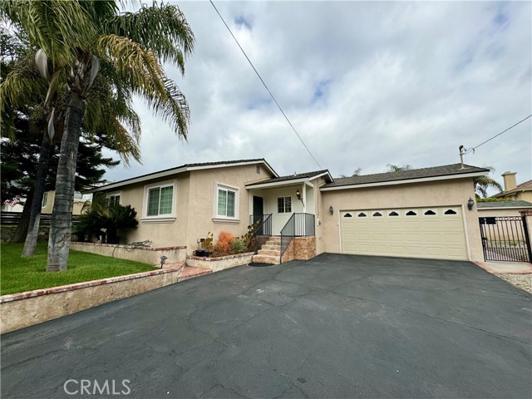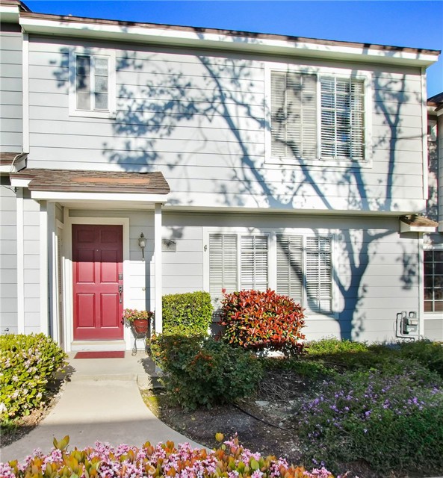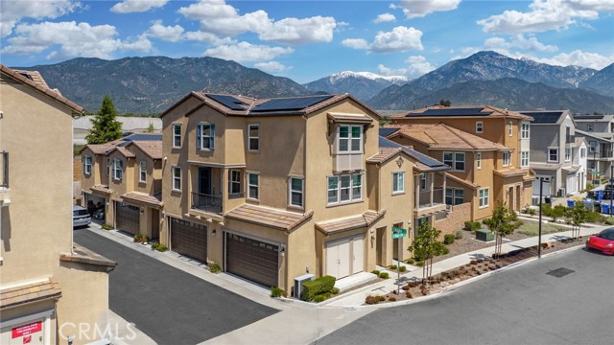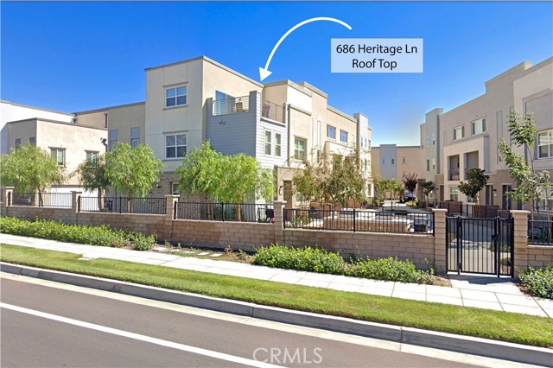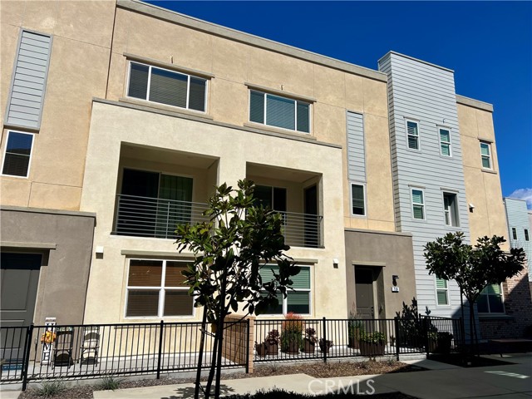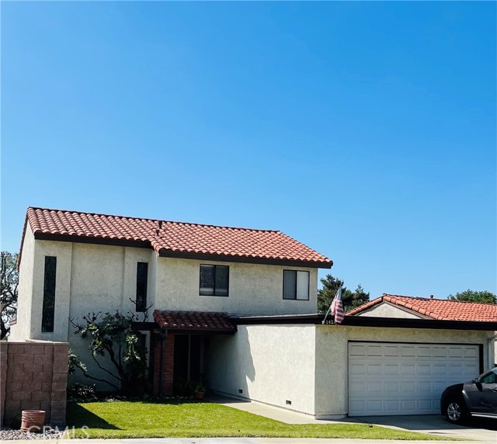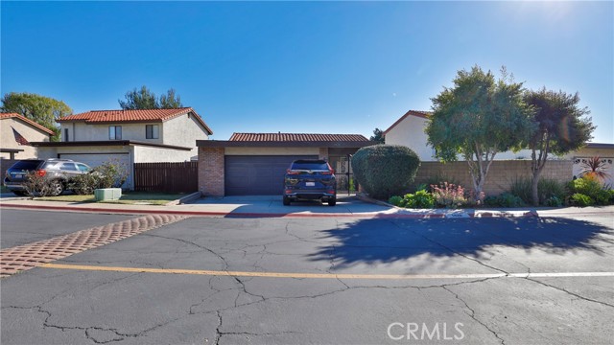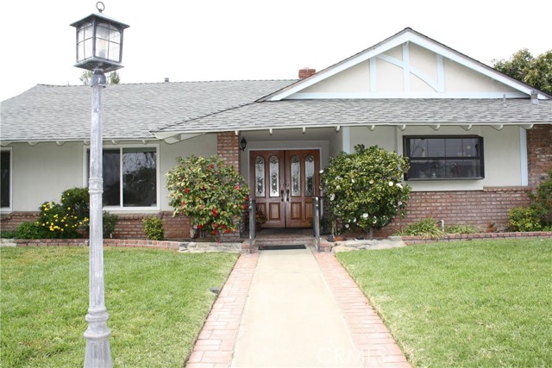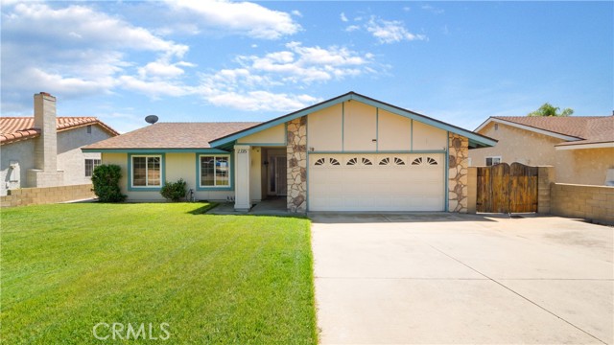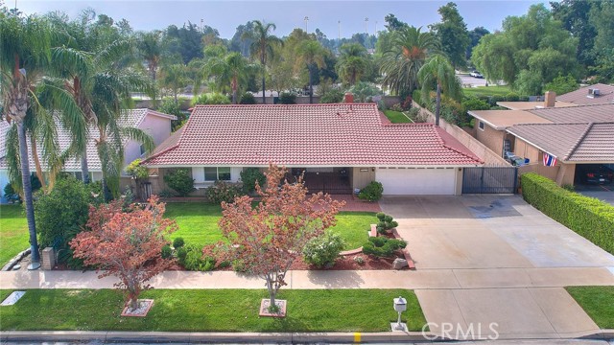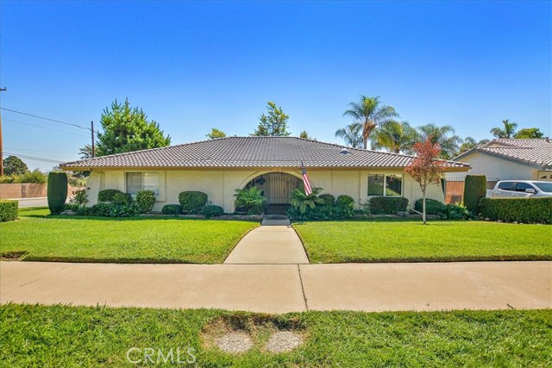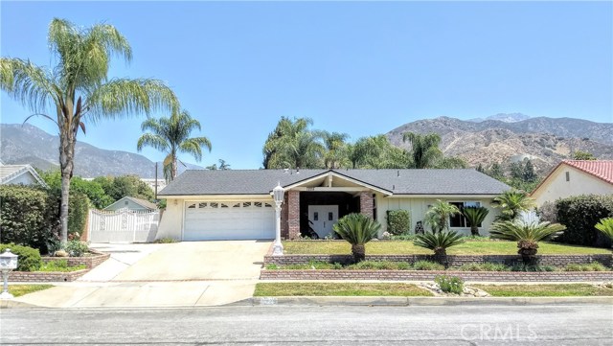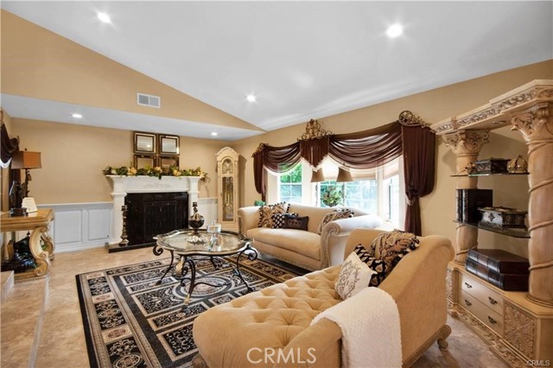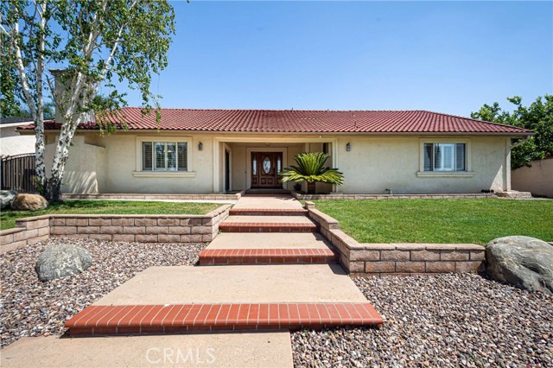
View Photos
1215 Piedmont Dr Upland, CA 91784
$680,000
Sold Price as of 07/20/2020
- 4 Beds
- 1 Baths
- 2,061 Sq.Ft.
Sold
Property Overview: 1215 Piedmont Dr Upland, CA has 4 bedrooms, 1 bathrooms, 2,061 living square feet and 10,044 square feet lot size. Call an Ardent Real Estate Group agent with any questions you may have.
Listed by Thomas Troli | BRE #01193758 | Realty One Group West
Last checked: 14 minutes ago |
Last updated: September 29th, 2021 |
Source CRMLS |
DOM: 19
Home details
- Lot Sq. Ft
- 10,044
- HOA Dues
- $0/mo
- Year built
- 1976
- Garage
- 2 Car
- Property Type:
- Single Family Home
- Status
- Sold
- MLS#
- OC20099962
- City
- Upland
- County
- San Bernardino
- Time on Site
- 1383 days
Show More
Virtual Tour
Use the following link to view this property's virtual tour:
Property Details for 1215 Piedmont Dr
Local Upland Agent
Loading...
Sale History for 1215 Piedmont Dr
Last sold for $680,000 on July 20th, 2020
-
July, 2020
-
Jul 20, 2020
Date
Sold
CRMLS: OC20099962
$680,000
Price
-
Jun 14, 2020
Date
Pending
CRMLS: OC20099962
$695,000
Price
-
May 26, 2020
Date
Active
CRMLS: OC20099962
$695,000
Price
-
May 26, 2020
Date
Coming Soon
CRMLS: OC20099962
$695,000
Price
-
July, 2020
-
Jul 20, 2020
Date
Sold (Public Records)
Public Records
$680,000
Price
-
February, 2019
-
Feb 27, 2019
Date
Sold
CRMLS: CV18238381
$673,000
Price
-
Feb 21, 2019
Date
Pending
CRMLS: CV18238381
$685,000
Price
-
Feb 5, 2019
Date
Active Under Contract
CRMLS: CV18238381
$685,000
Price
-
Nov 13, 2018
Date
Active
CRMLS: CV18238381
$685,000
Price
-
Nov 13, 2018
Date
Active Under Contract
CRMLS: CV18238381
$685,000
Price
-
Oct 1, 2018
Date
Active
CRMLS: CV18238381
$685,000
Price
-
Listing provided courtesy of CRMLS
-
February, 2019
-
Feb 27, 2019
Date
Sold (Public Records)
Public Records
$673,000
Price
-
September, 2018
-
Sep 25, 2018
Date
Canceled
CRMLS: CV18195213
$687,888
Price
-
Sep 17, 2018
Date
Withdrawn
CRMLS: CV18195213
$687,888
Price
-
Aug 25, 2018
Date
Price Change
CRMLS: CV18195213
$687,888
Price
-
Aug 11, 2018
Date
Active
CRMLS: CV18195213
$697,888
Price
-
Listing provided courtesy of CRMLS
-
August, 2017
-
Aug 14, 2017
Date
Canceled
CRMLS: CV17097215
$687,000
Price
-
May 15, 2017
Date
Active
CRMLS: CV17097215
$687,000
Price
-
May 5, 2017
Date
Active Under Contract
CRMLS: CV17097215
$687,000
Price
-
May 4, 2017
Date
Active
CRMLS: CV17097215
$687,000
Price
-
Listing provided courtesy of CRMLS
Show More
Tax History for 1215 Piedmont Dr
Assessed Value (2020):
$686,460
| Year | Land Value | Improved Value | Assessed Value |
|---|---|---|---|
| 2020 | $240,261 | $446,199 | $686,460 |
Home Value Compared to the Market
This property vs the competition
About 1215 Piedmont Dr
Detailed summary of property
Public Facts for 1215 Piedmont Dr
Public county record property details
- Beds
- 3
- Baths
- 2
- Year built
- 1976
- Sq. Ft.
- 2,061
- Lot Size
- 10,044
- Stories
- 1
- Type
- Single Family Residential
- Pool
- Yes
- Spa
- No
- County
- San Bernardino
- Lot#
- 16
- APN
- 0200-401-25-0000
The source for these homes facts are from public records.
91784 Real Estate Sale History (Last 30 days)
Last 30 days of sale history and trends
Median List Price
$969,000
Median List Price/Sq.Ft.
$428
Median Sold Price
$875,000
Median Sold Price/Sq.Ft.
$439
Total Inventory
56
Median Sale to List Price %
103.06%
Avg Days on Market
22
Loan Type
Conventional (64%), FHA (0%), VA (0%), Cash (28%), Other (8%)
Thinking of Selling?
Is this your property?
Thinking of Selling?
Call, Text or Message
Thinking of Selling?
Call, Text or Message
Homes for Sale Near 1215 Piedmont Dr
Nearby Homes for Sale
Recently Sold Homes Near 1215 Piedmont Dr
Related Resources to 1215 Piedmont Dr
New Listings in 91784
Popular Zip Codes
Popular Cities
- Anaheim Hills Homes for Sale
- Brea Homes for Sale
- Corona Homes for Sale
- Fullerton Homes for Sale
- Huntington Beach Homes for Sale
- Irvine Homes for Sale
- La Habra Homes for Sale
- Long Beach Homes for Sale
- Los Angeles Homes for Sale
- Ontario Homes for Sale
- Placentia Homes for Sale
- Riverside Homes for Sale
- San Bernardino Homes for Sale
- Whittier Homes for Sale
- Yorba Linda Homes for Sale
- More Cities
Other Upland Resources
- Upland Homes for Sale
- Upland Townhomes for Sale
- Upland Condos for Sale
- Upland 1 Bedroom Homes for Sale
- Upland 2 Bedroom Homes for Sale
- Upland 3 Bedroom Homes for Sale
- Upland 4 Bedroom Homes for Sale
- Upland 5 Bedroom Homes for Sale
- Upland Single Story Homes for Sale
- Upland Homes for Sale with Pools
- Upland Homes for Sale with 3 Car Garages
- Upland New Homes for Sale
- Upland Homes for Sale with Large Lots
- Upland Cheapest Homes for Sale
- Upland Luxury Homes for Sale
- Upland Newest Listings for Sale
- Upland Homes Pending Sale
- Upland Recently Sold Homes
Based on information from California Regional Multiple Listing Service, Inc. as of 2019. This information is for your personal, non-commercial use and may not be used for any purpose other than to identify prospective properties you may be interested in purchasing. Display of MLS data is usually deemed reliable but is NOT guaranteed accurate by the MLS. Buyers are responsible for verifying the accuracy of all information and should investigate the data themselves or retain appropriate professionals. Information from sources other than the Listing Agent may have been included in the MLS data. Unless otherwise specified in writing, Broker/Agent has not and will not verify any information obtained from other sources. The Broker/Agent providing the information contained herein may or may not have been the Listing and/or Selling Agent.
