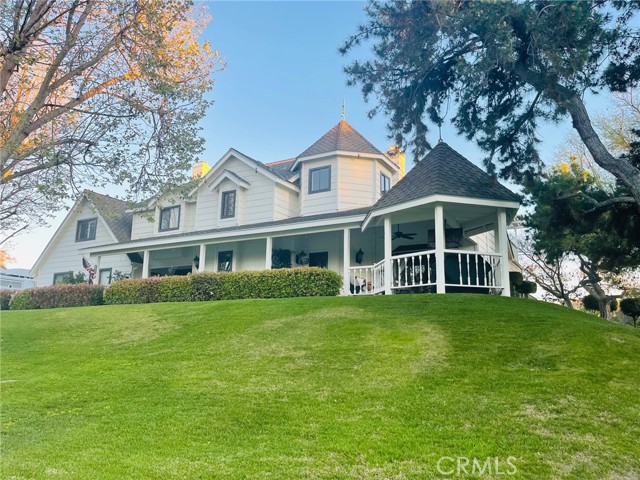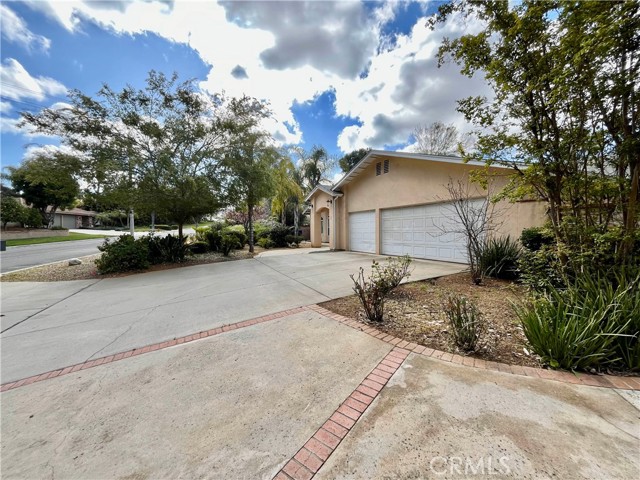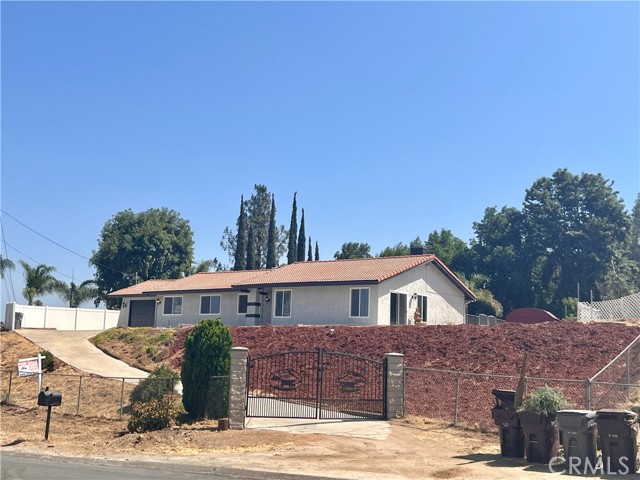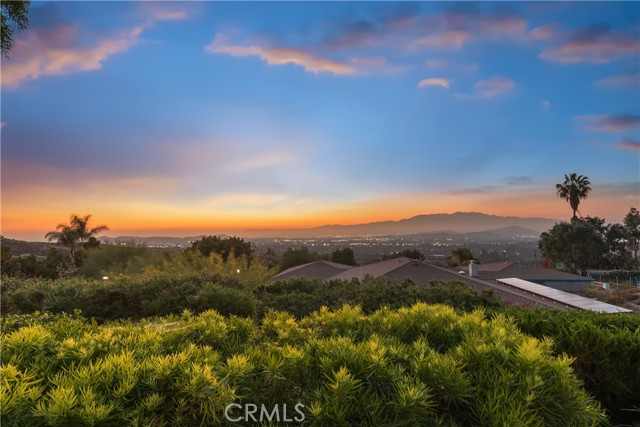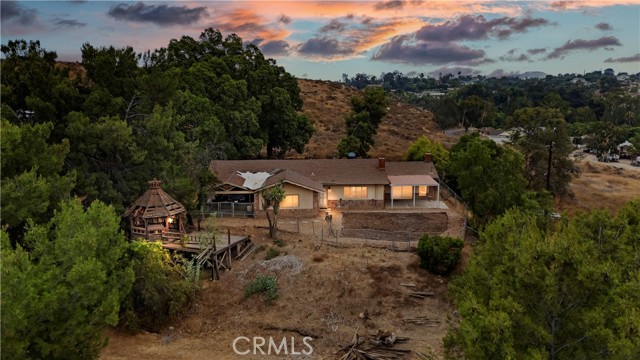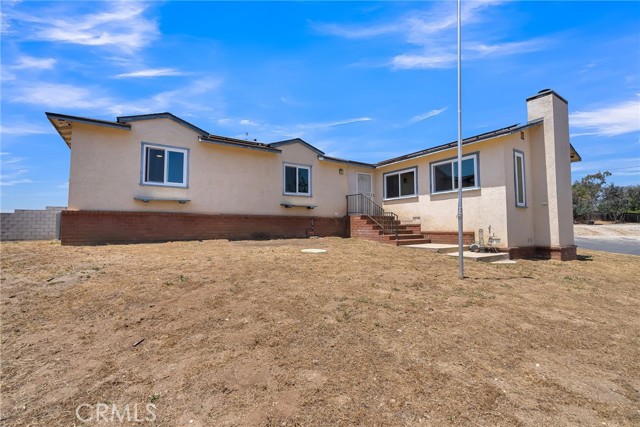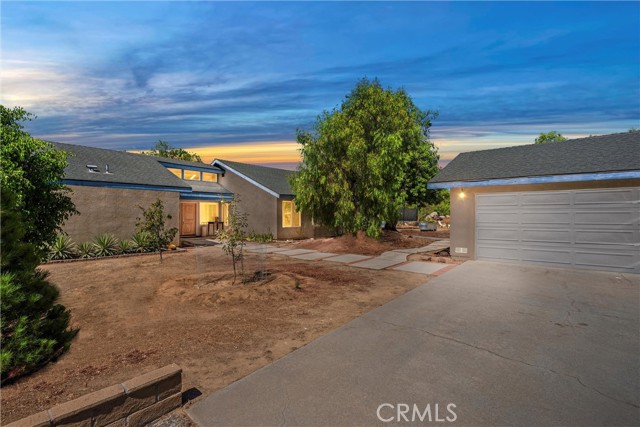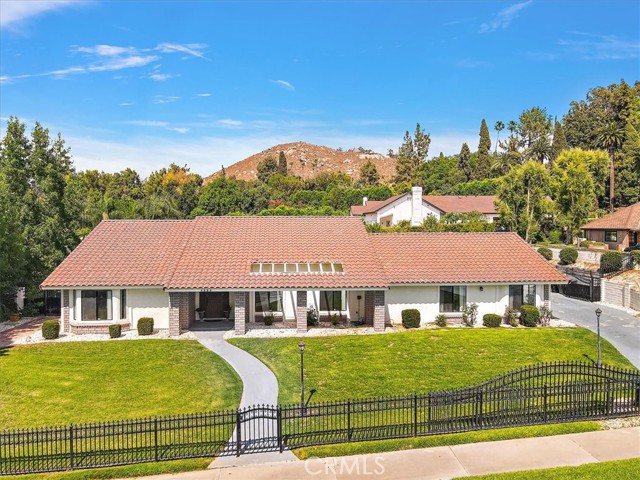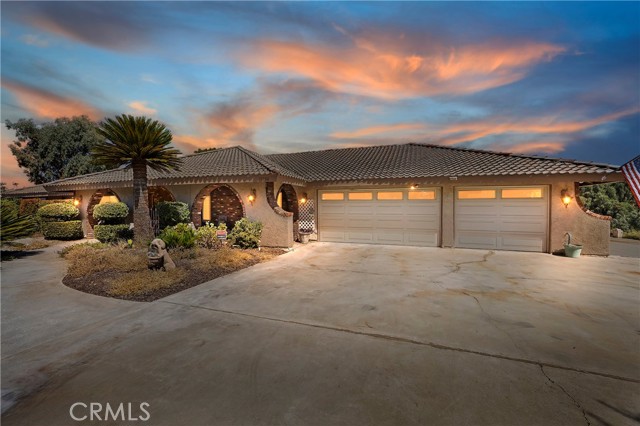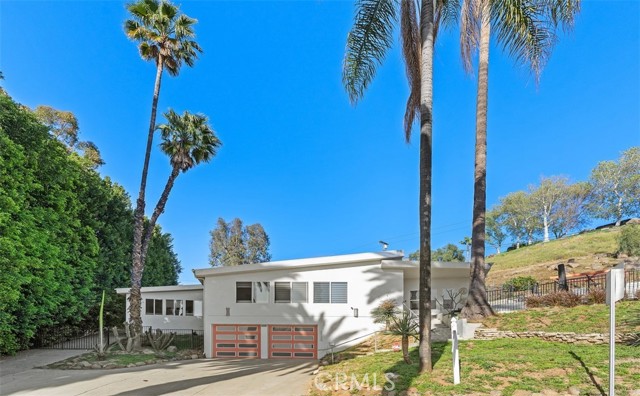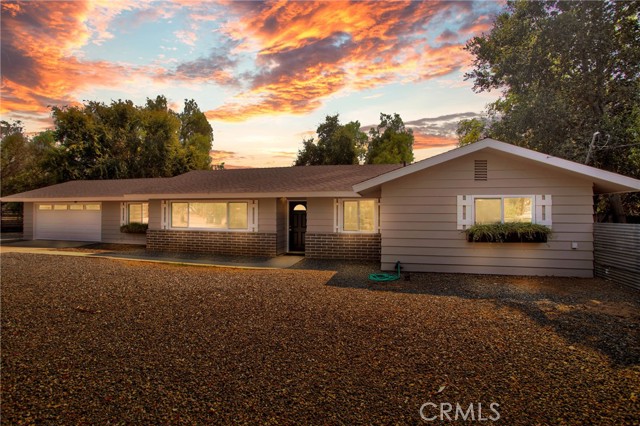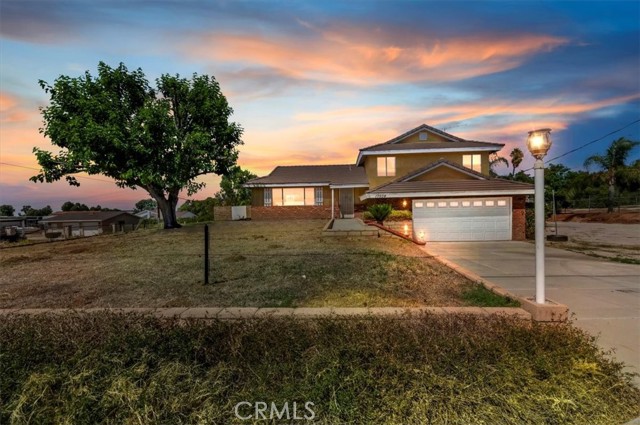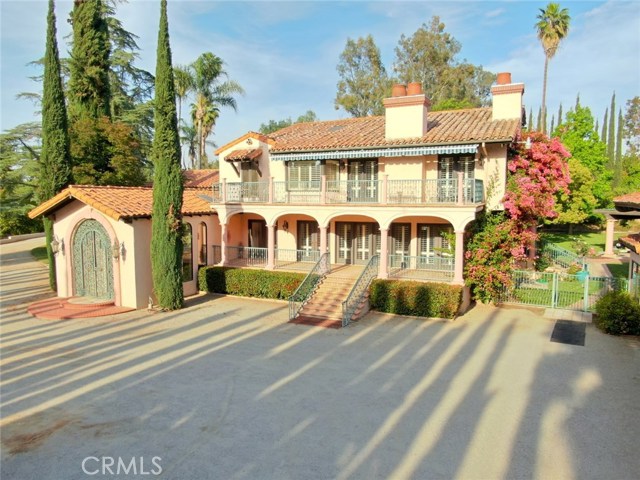


View Photos
1577 Crevasse Court Riverside, CA 92506
$960,000
Sold Price as of 11/30/2022
- 4 Beds
- 3 Baths
- 2,442 Sq.Ft.
Sold
Property Overview: 1577 Crevasse Court Riverside, CA has 4 bedrooms, 3 bathrooms, 2,442 living square feet and 29,621 square feet lot size. Call an Ardent Real Estate Group agent with any questions you may have.
Listed by Elise Ballard | BRE #02115015 | Flyhomes
Last checked: 14 minutes ago |
Last updated: December 1st, 2022 |
Source CRMLS |
DOM: 7
Home details
- Lot Sq. Ft
- 29,621
- HOA Dues
- $0/mo
- Year built
- 1987
- Garage
- 3 Car
- Property Type:
- Single Family Home
- Status
- Sold
- MLS#
- PF22222699
- City
- Riverside
- County
- Riverside
- Time on Site
- 696 days
Show More
Property Details for 1577 Crevasse Court
Local Riverside Agent
Loading...
Sale History for 1577 Crevasse Court
Last sold for $960,000 on November 30th, 2022
-
November, 2022
-
Nov 30, 2022
Date
Sold
CRMLS: PF22222699
$960,000
Price
-
Nov 2, 2022
Date
Active
CRMLS: PF22222699
$949,900
Price
-
May, 2021
-
May 19, 2021
Date
Sold
CRMLS: IV21071174
$827,000
Price
-
May 16, 2021
Date
Pending
CRMLS: IV21071174
$795,000
Price
-
Apr 15, 2021
Date
Active Under Contract
CRMLS: IV21071174
$795,000
Price
-
Apr 15, 2021
Date
Hold
CRMLS: IV21071174
$795,000
Price
-
Apr 9, 2021
Date
Active
CRMLS: IV21071174
$795,000
Price
-
Apr 8, 2021
Date
Coming Soon
CRMLS: IV21071174
$795,000
Price
-
Listing provided courtesy of CRMLS
-
May, 2000
-
May 30, 2000
Date
Sold (Public Records)
Public Records
$280,000
Price
Show More
Tax History for 1577 Crevasse Court
Assessed Value (2020):
$409,945
| Year | Land Value | Improved Value | Assessed Value |
|---|---|---|---|
| 2020 | $105,389 | $304,556 | $409,945 |
Home Value Compared to the Market
This property vs the competition
About 1577 Crevasse Court
Detailed summary of property
Public Facts for 1577 Crevasse Court
Public county record property details
- Beds
- 4
- Baths
- 3
- Year built
- 1987
- Sq. Ft.
- 2,442
- Lot Size
- 29,620
- Stories
- 2
- Type
- Single Family Residential
- Pool
- Yes
- Spa
- No
- County
- Riverside
- Lot#
- 34
- APN
- 242-120-061
The source for these homes facts are from public records.
92506 Real Estate Sale History (Last 30 days)
Last 30 days of sale history and trends
Median List Price
$759,900
Median List Price/Sq.Ft.
$386
Median Sold Price
$640,000
Median Sold Price/Sq.Ft.
$400
Total Inventory
137
Median Sale to List Price %
98.46%
Avg Days on Market
30
Loan Type
Conventional (52.5%), FHA (10%), VA (2.5%), Cash (20%), Other (15%)
Thinking of Selling?
Is this your property?
Thinking of Selling?
Call, Text or Message
Thinking of Selling?
Call, Text or Message
Homes for Sale Near 1577 Crevasse Court
Nearby Homes for Sale
Recently Sold Homes Near 1577 Crevasse Court
Related Resources to 1577 Crevasse Court
New Listings in 92506
Popular Zip Codes
Popular Cities
- Anaheim Hills Homes for Sale
- Brea Homes for Sale
- Corona Homes for Sale
- Fullerton Homes for Sale
- Huntington Beach Homes for Sale
- Irvine Homes for Sale
- La Habra Homes for Sale
- Long Beach Homes for Sale
- Los Angeles Homes for Sale
- Ontario Homes for Sale
- Placentia Homes for Sale
- San Bernardino Homes for Sale
- Whittier Homes for Sale
- Yorba Linda Homes for Sale
- More Cities
Other Riverside Resources
- Riverside Homes for Sale
- Riverside Townhomes for Sale
- Riverside Condos for Sale
- Riverside 1 Bedroom Homes for Sale
- Riverside 2 Bedroom Homes for Sale
- Riverside 3 Bedroom Homes for Sale
- Riverside 4 Bedroom Homes for Sale
- Riverside 5 Bedroom Homes for Sale
- Riverside Single Story Homes for Sale
- Riverside Homes for Sale with Pools
- Riverside Homes for Sale with 3 Car Garages
- Riverside New Homes for Sale
- Riverside Homes for Sale with Large Lots
- Riverside Cheapest Homes for Sale
- Riverside Luxury Homes for Sale
- Riverside Newest Listings for Sale
- Riverside Homes Pending Sale
- Riverside Recently Sold Homes
Based on information from California Regional Multiple Listing Service, Inc. as of 2019. This information is for your personal, non-commercial use and may not be used for any purpose other than to identify prospective properties you may be interested in purchasing. Display of MLS data is usually deemed reliable but is NOT guaranteed accurate by the MLS. Buyers are responsible for verifying the accuracy of all information and should investigate the data themselves or retain appropriate professionals. Information from sources other than the Listing Agent may have been included in the MLS data. Unless otherwise specified in writing, Broker/Agent has not and will not verify any information obtained from other sources. The Broker/Agent providing the information contained herein may or may not have been the Listing and/or Selling Agent.
