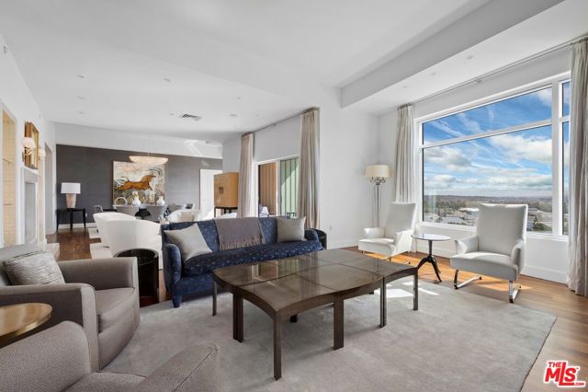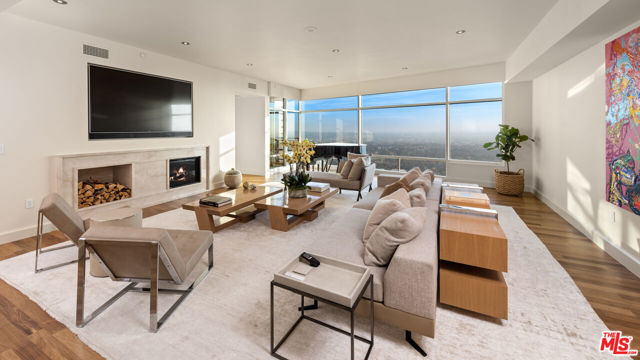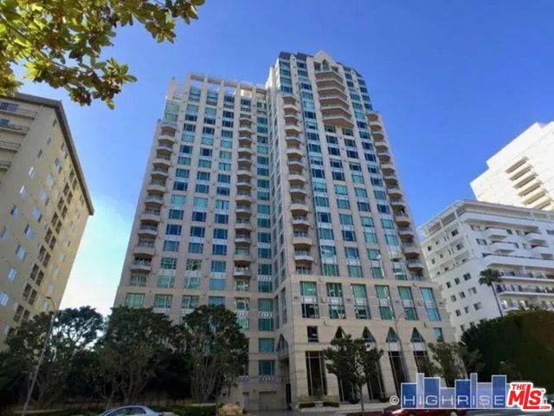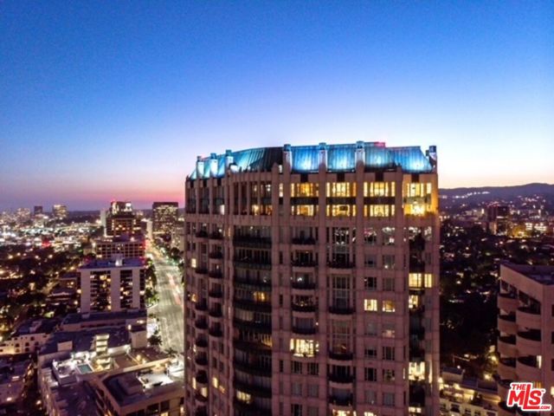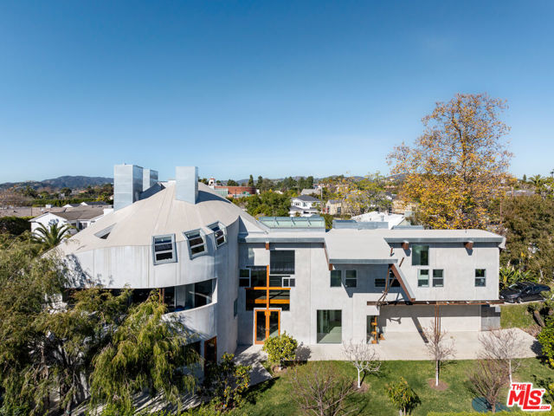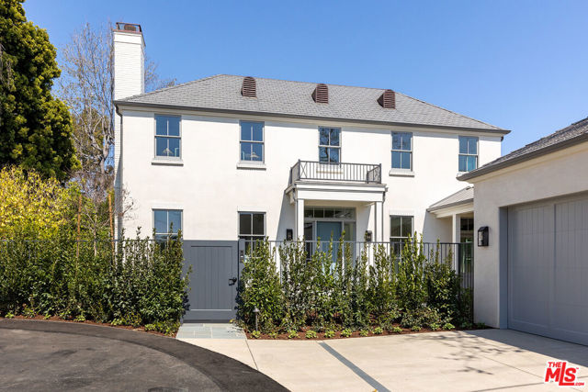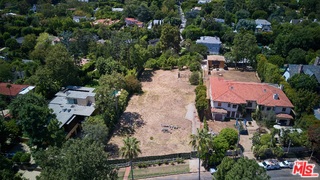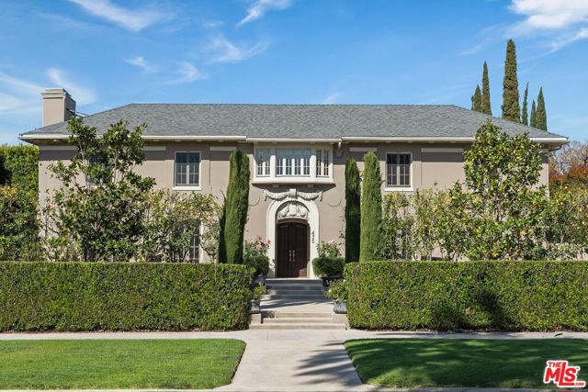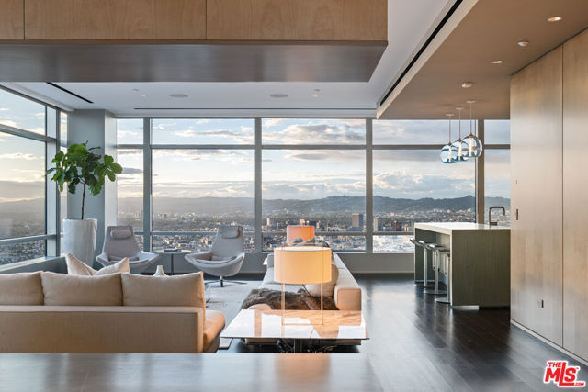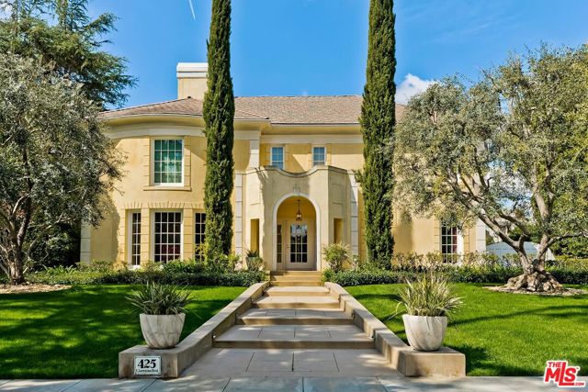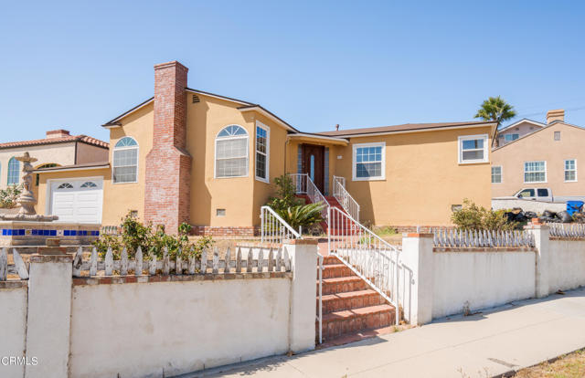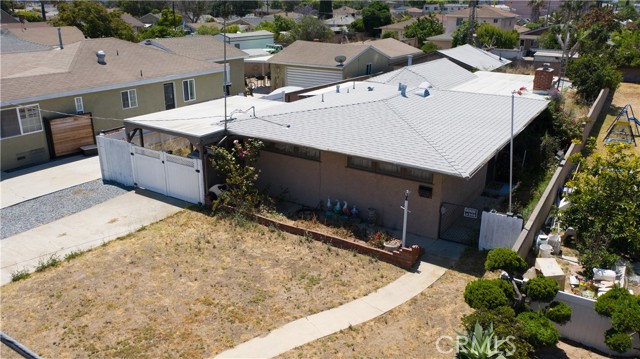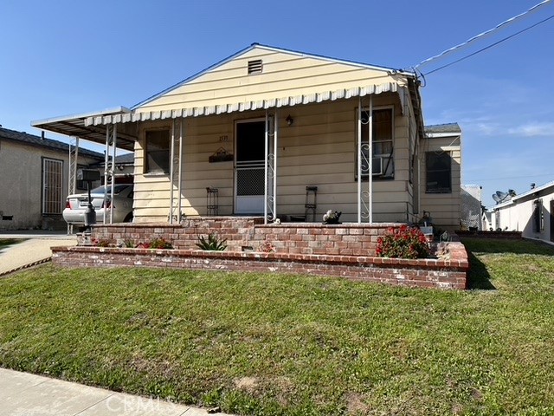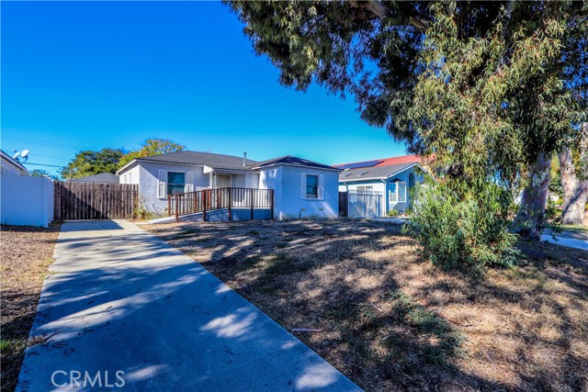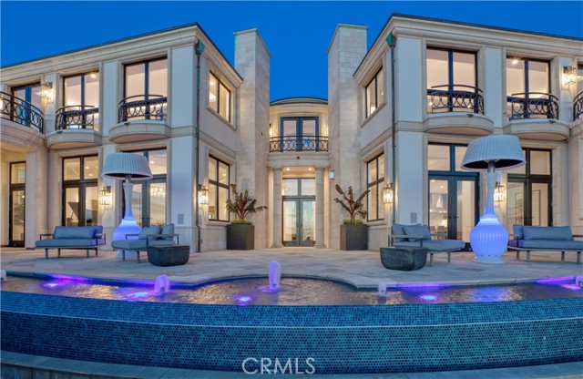
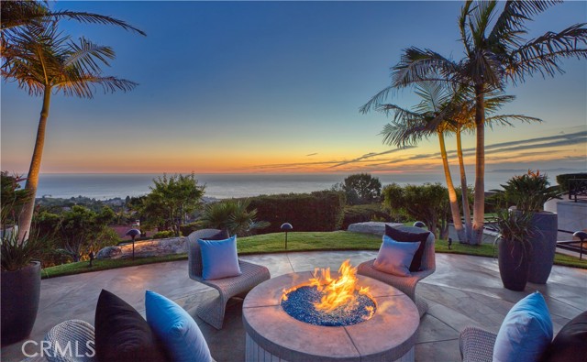
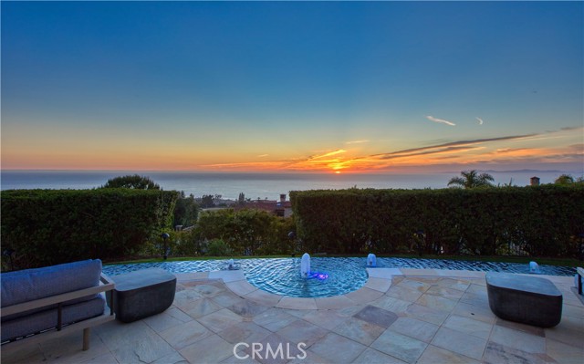
View Photos
1724 Via Coronel Palos Verdes Estates, CA 90274
$10,800,000
Sold Price as of 11/14/2023
- 6 Beds
- 7.5 Baths
- 11,042 Sq.Ft.
Sold
Property Overview: 1724 Via Coronel Palos Verdes Estates, CA has 6 bedrooms, 7.5 bathrooms, 11,042 living square feet and 36,933 square feet lot size. Call an Ardent Real Estate Group agent with any questions you may have.
Listed by Brett Zebrowski | BRE #01313739 | Palm Realty Boutique, Inc.
Last checked: 7 minutes ago |
Last updated: November 17th, 2023 |
Source CRMLS |
DOM: 110
Home details
- Lot Sq. Ft
- 36,933
- HOA Dues
- $0/mo
- Year built
- 2022
- Garage
- 5 Car
- Property Type:
- Single Family Home
- Status
- Sold
- MLS#
- SB23122642
- City
- Palos Verdes Estates
- County
- Los Angeles
- Time on Site
- 292 days
Show More
Property Details for 1724 Via Coronel
Local Palos Verdes Estates Agent
Loading...
Sale History for 1724 Via Coronel
Last sold for $10,800,000 on November 14th, 2023
-
November, 2023
-
Nov 14, 2023
Date
Sold
CRMLS: SB23122642
$10,800,000
Price
-
Jul 9, 2023
Date
Active
CRMLS: SB23122642
$11,995,000
Price
-
July, 2023
-
Jul 5, 2023
Date
Canceled
CRMLS: SB23053799
$13,280,000
Price
-
Apr 1, 2023
Date
Active
CRMLS: SB23053799
$12,800,000
Price
-
Listing provided courtesy of CRMLS
-
July, 2023
-
Jul 5, 2023
Date
Canceled
CRMLS: SB22241136
$48,000
Price
-
Nov 14, 2022
Date
Active
CRMLS: SB22241136
$75,000
Price
-
Listing provided courtesy of CRMLS
-
April, 2023
-
Apr 1, 2023
Date
Expired
CRMLS: SB22259701
$12,800,000
Price
-
Dec 27, 2022
Date
Active
CRMLS: SB22259701
$13,800,000
Price
-
Listing provided courtesy of CRMLS
-
October, 2022
-
Oct 1, 2022
Date
Expired
CRMLS: SB22122754
$75,000
Price
-
Jun 7, 2022
Date
Active
CRMLS: SB22122754
$75,000
Price
-
Listing provided courtesy of CRMLS
-
April, 2022
-
Apr 24, 2022
Date
Active
CRMLS: SB22083646
$17,000,000
Price
-
Listing provided courtesy of CRMLS
-
March, 2020
-
Mar 1, 2020
Date
Expired
CRMLS: SB19164953
$7,900,000
Price
-
Jan 21, 2020
Date
Hold
CRMLS: SB19164953
$7,900,000
Price
-
Jul 12, 2019
Date
Active
CRMLS: SB19164953
$7,900,000
Price
-
Listing provided courtesy of CRMLS
-
July, 2019
-
Jul 12, 2019
Date
Canceled
CRMLS: SB18232942
$8,900,000
Price
-
Mar 25, 2019
Date
Price Change
CRMLS: SB18232942
$8,900,000
Price
-
Feb 13, 2019
Date
Price Change
CRMLS: SB18232942
$9,900,000
Price
-
Sep 24, 2018
Date
Active
CRMLS: SB18232942
$11,900,000
Price
-
Listing provided courtesy of CRMLS
Show More
Tax History for 1724 Via Coronel
Recent tax history for this property
| Year | Land Value | Improved Value | Assessed Value |
|---|---|---|---|
| The tax history for this property will expand as we gather information for this property. | |||
Home Value Compared to the Market
This property vs the competition
About 1724 Via Coronel
Detailed summary of property
Public Facts for 1724 Via Coronel
Public county record property details
- Beds
- --
- Baths
- --
- Year built
- --
- Sq. Ft.
- --
- Lot Size
- --
- Stories
- --
- Type
- --
- Pool
- --
- Spa
- --
- County
- --
- Lot#
- --
- APN
- --
The source for these homes facts are from public records.
90274 Real Estate Sale History (Last 30 days)
Last 30 days of sale history and trends
Median List Price
$3,638,800
Median List Price/Sq.Ft.
$1,087
Median Sold Price
$2,590,000
Median Sold Price/Sq.Ft.
$898
Total Inventory
104
Median Sale to List Price %
95.96%
Avg Days on Market
46
Loan Type
Conventional (37.5%), FHA (0%), VA (0%), Cash (29.17%), Other (29.17%)
Thinking of Selling?
Is this your property?
Thinking of Selling?
Call, Text or Message
Thinking of Selling?
Call, Text or Message
Homes for Sale Near 1724 Via Coronel
Nearby Homes for Sale
Recently Sold Homes Near 1724 Via Coronel
Related Resources to 1724 Via Coronel
New Listings in 90274
Popular Zip Codes
Popular Cities
- Anaheim Hills Homes for Sale
- Brea Homes for Sale
- Corona Homes for Sale
- Fullerton Homes for Sale
- Huntington Beach Homes for Sale
- Irvine Homes for Sale
- La Habra Homes for Sale
- Long Beach Homes for Sale
- Los Angeles Homes for Sale
- Ontario Homes for Sale
- Placentia Homes for Sale
- Riverside Homes for Sale
- San Bernardino Homes for Sale
- Whittier Homes for Sale
- Yorba Linda Homes for Sale
- More Cities
Other Palos Verdes Estates Resources
- Palos Verdes Estates Homes for Sale
- Palos Verdes Estates Condos for Sale
- Palos Verdes Estates 2 Bedroom Homes for Sale
- Palos Verdes Estates 3 Bedroom Homes for Sale
- Palos Verdes Estates 4 Bedroom Homes for Sale
- Palos Verdes Estates 5 Bedroom Homes for Sale
- Palos Verdes Estates Single Story Homes for Sale
- Palos Verdes Estates Homes for Sale with Pools
- Palos Verdes Estates Homes for Sale with 3 Car Garages
- Palos Verdes Estates New Homes for Sale
- Palos Verdes Estates Homes for Sale with Large Lots
- Palos Verdes Estates Cheapest Homes for Sale
- Palos Verdes Estates Luxury Homes for Sale
- Palos Verdes Estates Newest Listings for Sale
- Palos Verdes Estates Homes Pending Sale
- Palos Verdes Estates Recently Sold Homes
Based on information from California Regional Multiple Listing Service, Inc. as of 2019. This information is for your personal, non-commercial use and may not be used for any purpose other than to identify prospective properties you may be interested in purchasing. Display of MLS data is usually deemed reliable but is NOT guaranteed accurate by the MLS. Buyers are responsible for verifying the accuracy of all information and should investigate the data themselves or retain appropriate professionals. Information from sources other than the Listing Agent may have been included in the MLS data. Unless otherwise specified in writing, Broker/Agent has not and will not verify any information obtained from other sources. The Broker/Agent providing the information contained herein may or may not have been the Listing and/or Selling Agent.

