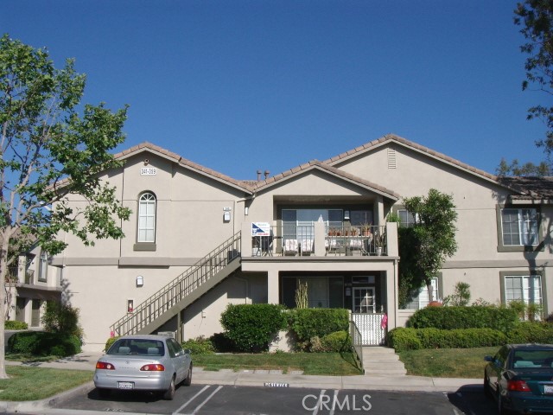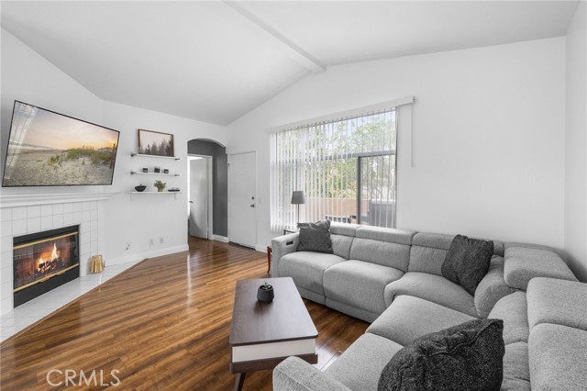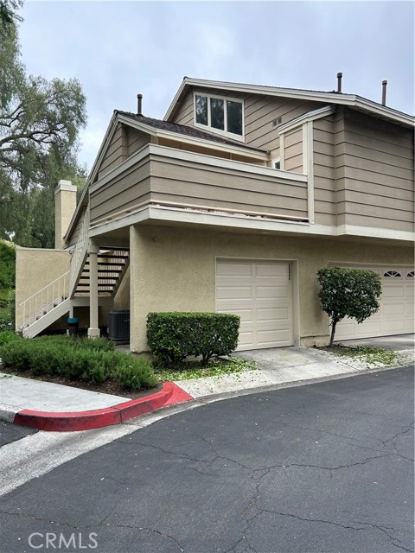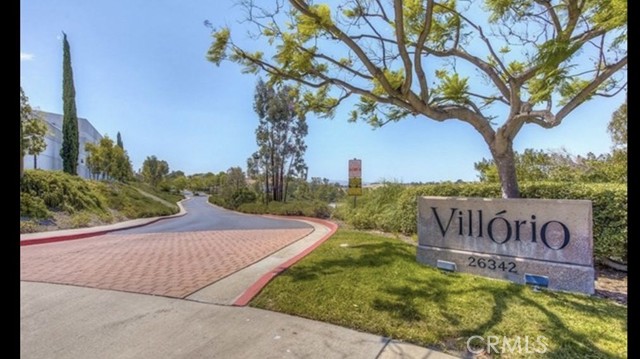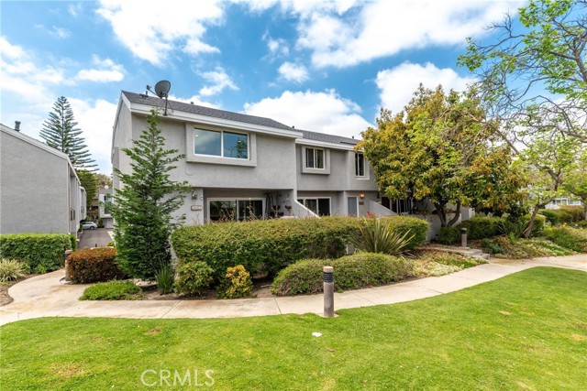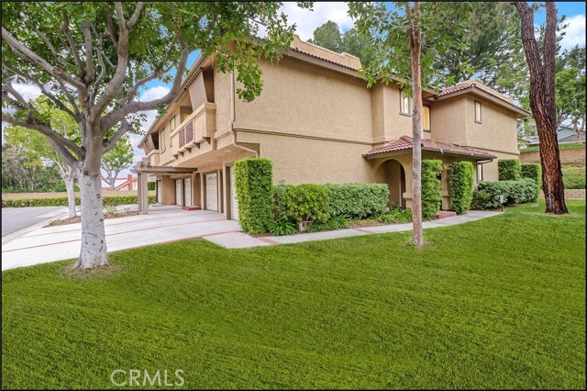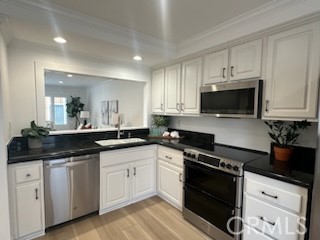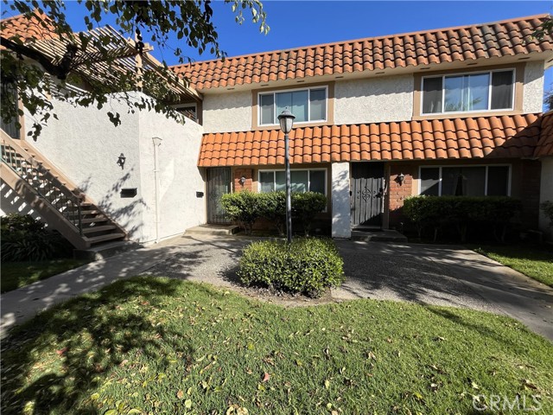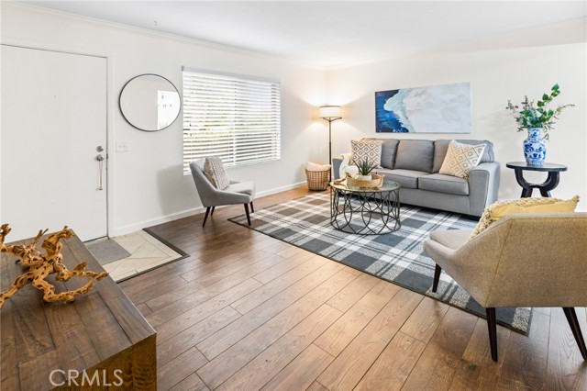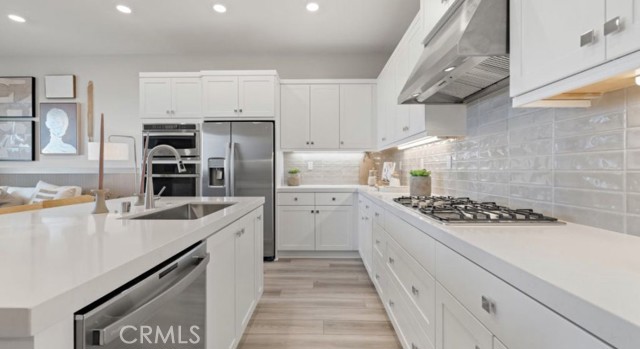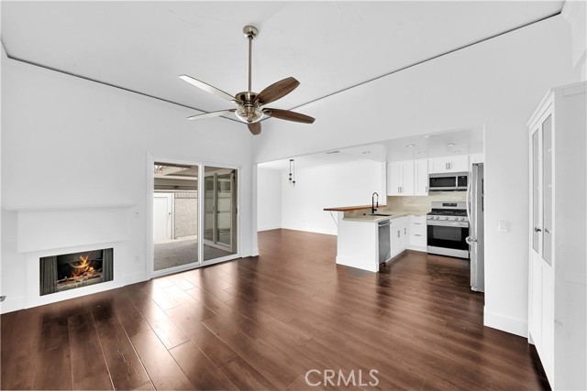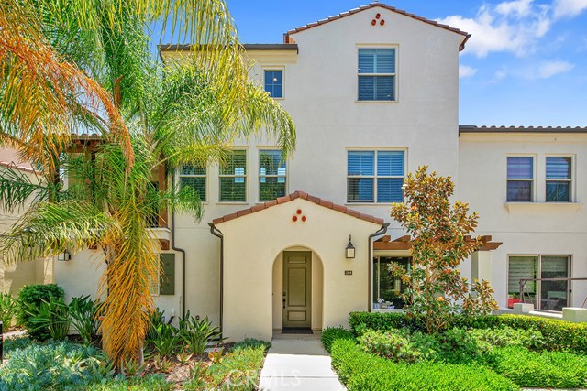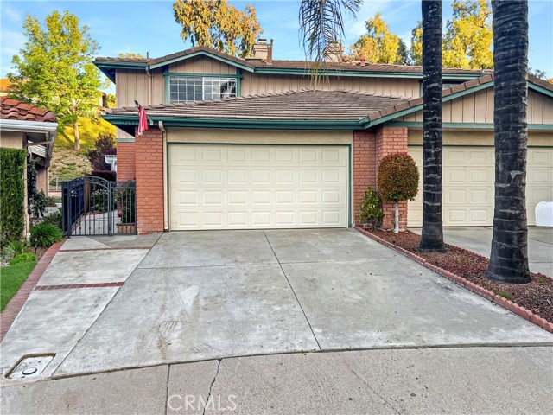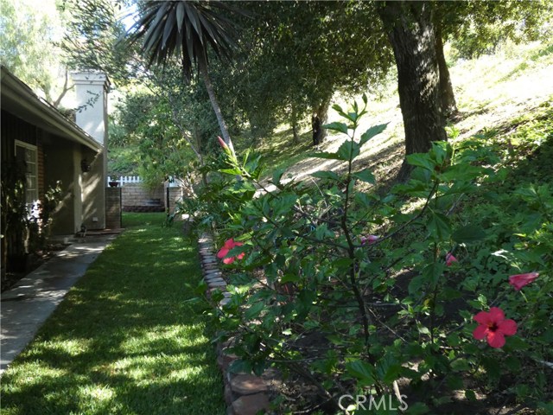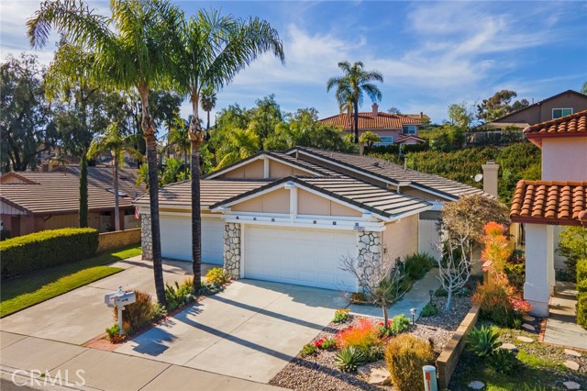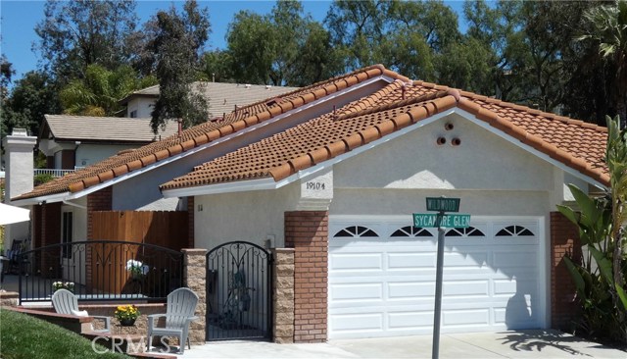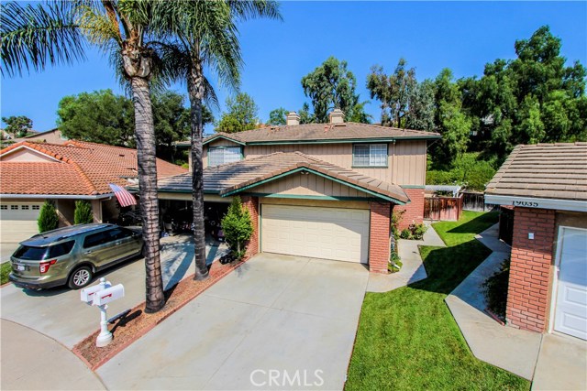
View Photos
19041 Wildwood Circle Lake Forest, CA 92679
$701,000
Sold Price as of 11/13/2020
- 3 Beds
- 3 Baths
- 1,620 Sq.Ft.
Sold
Property Overview: 19041 Wildwood Circle Lake Forest, CA has 3 bedrooms, 3 bathrooms, 1,620 living square feet and 4,500 square feet lot size. Call an Ardent Real Estate Group agent with any questions you may have.
Listed by Vida Sheybani | BRE #00915729 | Coldwell Banker Realty
Last checked: 1 minute ago |
Last updated: September 29th, 2021 |
Source CRMLS |
DOM: 36
Home details
- Lot Sq. Ft
- 4,500
- HOA Dues
- $144/mo
- Year built
- 1987
- Garage
- 2 Car
- Property Type:
- Single Family Home
- Status
- Sold
- MLS#
- OC20166005
- City
- Lake Forest
- County
- Orange
- Time on Site
- 1363 days
Show More
Virtual Tour
Use the following link to view this property's virtual tour:
Property Details for 19041 Wildwood Circle
Local Lake Forest Agent
Loading...
Sale History for 19041 Wildwood Circle
Last leased for $3,200 on January 12th, 2021
-
January, 2021
-
Jan 13, 2021
Date
Leased
CRMLS: OC20260442
$3,200
Price
-
Jan 10, 2021
Date
Withdrawn
CRMLS: OC20260442
$3,200
Price
-
Dec 24, 2020
Date
Price Change
CRMLS: OC20260442
$3,200
Price
-
Dec 19, 2020
Date
Active
CRMLS: OC20260442
$3,300
Price
-
Listing provided courtesy of CRMLS
-
November, 2020
-
Nov 14, 2020
Date
Sold
CRMLS: OC20166005
$701,000
Price
-
Oct 15, 2020
Date
Pending
CRMLS: OC20166005
$689,000
Price
-
Oct 8, 2020
Date
Active
CRMLS: OC20166005
$689,000
Price
-
Sep 21, 2020
Date
Pending
CRMLS: OC20166005
$689,000
Price
-
Sep 15, 2020
Date
Active Under Contract
CRMLS: OC20166005
$689,000
Price
-
Aug 15, 2020
Date
Active
CRMLS: OC20166005
$689,000
Price
-
November, 2019
-
Nov 29, 2019
Date
Expired
CRMLS: OC19126992
$629,900
Price
-
Sep 4, 2019
Date
Withdrawn
CRMLS: OC19126992
$629,900
Price
-
Aug 29, 2019
Date
Hold
CRMLS: OC19126992
$629,900
Price
-
Aug 29, 2019
Date
Active
CRMLS: OC19126992
$629,900
Price
-
Aug 29, 2019
Date
Hold
CRMLS: OC19126992
$629,900
Price
-
Jul 10, 2019
Date
Price Change
CRMLS: OC19126992
$629,900
Price
-
May 31, 2019
Date
Active
CRMLS: OC19126992
$639,900
Price
-
Listing provided courtesy of CRMLS
Show More
Tax History for 19041 Wildwood Circle
Recent tax history for this property
| Year | Land Value | Improved Value | Assessed Value |
|---|---|---|---|
| The tax history for this property will expand as we gather information for this property. | |||
Home Value Compared to the Market
This property vs the competition
About 19041 Wildwood Circle
Detailed summary of property
Public Facts for 19041 Wildwood Circle
Public county record property details
- Beds
- --
- Baths
- --
- Year built
- --
- Sq. Ft.
- --
- Lot Size
- --
- Stories
- --
- Type
- --
- Pool
- --
- Spa
- --
- County
- --
- Lot#
- --
- APN
- --
The source for these homes facts are from public records.
92679 Real Estate Sale History (Last 30 days)
Last 30 days of sale history and trends
Median List Price
$1,495,000
Median List Price/Sq.Ft.
$618
Median Sold Price
$1,700,000
Median Sold Price/Sq.Ft.
$627
Total Inventory
61
Median Sale to List Price %
100%
Avg Days on Market
15
Loan Type
Conventional (46.51%), FHA (4.65%), VA (2.33%), Cash (23.26%), Other (20.93%)
Thinking of Selling?
Is this your property?
Thinking of Selling?
Call, Text or Message
Thinking of Selling?
Call, Text or Message
Homes for Sale Near 19041 Wildwood Circle
Nearby Homes for Sale
Recently Sold Homes Near 19041 Wildwood Circle
Related Resources to 19041 Wildwood Circle
New Listings in 92679
Popular Zip Codes
Popular Cities
- Anaheim Hills Homes for Sale
- Brea Homes for Sale
- Corona Homes for Sale
- Fullerton Homes for Sale
- Huntington Beach Homes for Sale
- Irvine Homes for Sale
- La Habra Homes for Sale
- Long Beach Homes for Sale
- Los Angeles Homes for Sale
- Ontario Homes for Sale
- Placentia Homes for Sale
- Riverside Homes for Sale
- San Bernardino Homes for Sale
- Whittier Homes for Sale
- Yorba Linda Homes for Sale
- More Cities
Other Lake Forest Resources
- Lake Forest Homes for Sale
- Lake Forest Townhomes for Sale
- Lake Forest Condos for Sale
- Lake Forest 1 Bedroom Homes for Sale
- Lake Forest 2 Bedroom Homes for Sale
- Lake Forest 3 Bedroom Homes for Sale
- Lake Forest 4 Bedroom Homes for Sale
- Lake Forest 5 Bedroom Homes for Sale
- Lake Forest Single Story Homes for Sale
- Lake Forest Homes for Sale with Pools
- Lake Forest Homes for Sale with 3 Car Garages
- Lake Forest New Homes for Sale
- Lake Forest Homes for Sale with Large Lots
- Lake Forest Cheapest Homes for Sale
- Lake Forest Luxury Homes for Sale
- Lake Forest Newest Listings for Sale
- Lake Forest Homes Pending Sale
- Lake Forest Recently Sold Homes
Based on information from California Regional Multiple Listing Service, Inc. as of 2019. This information is for your personal, non-commercial use and may not be used for any purpose other than to identify prospective properties you may be interested in purchasing. Display of MLS data is usually deemed reliable but is NOT guaranteed accurate by the MLS. Buyers are responsible for verifying the accuracy of all information and should investigate the data themselves or retain appropriate professionals. Information from sources other than the Listing Agent may have been included in the MLS data. Unless otherwise specified in writing, Broker/Agent has not and will not verify any information obtained from other sources. The Broker/Agent providing the information contained herein may or may not have been the Listing and/or Selling Agent.
