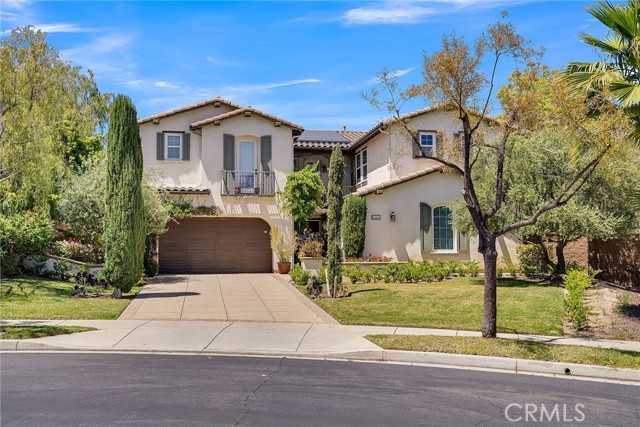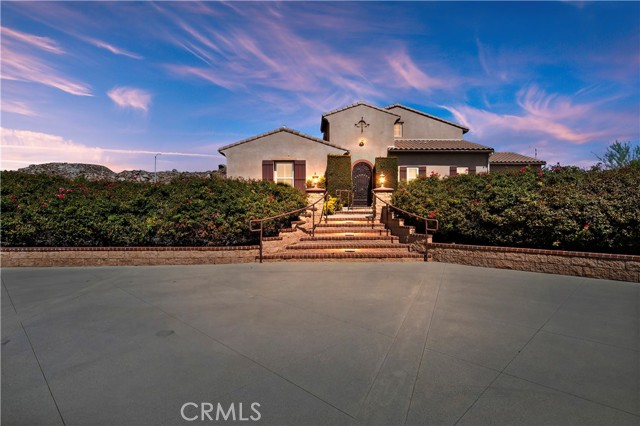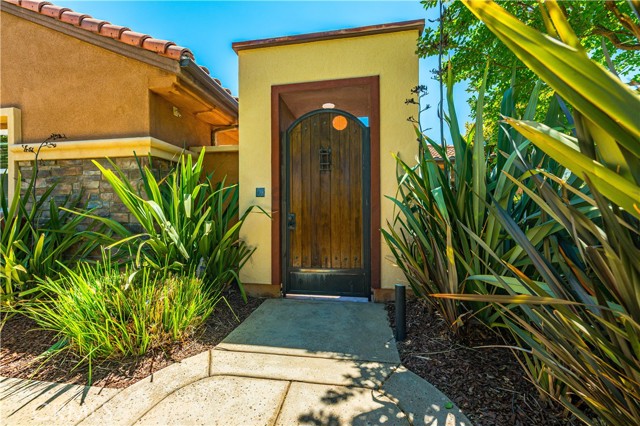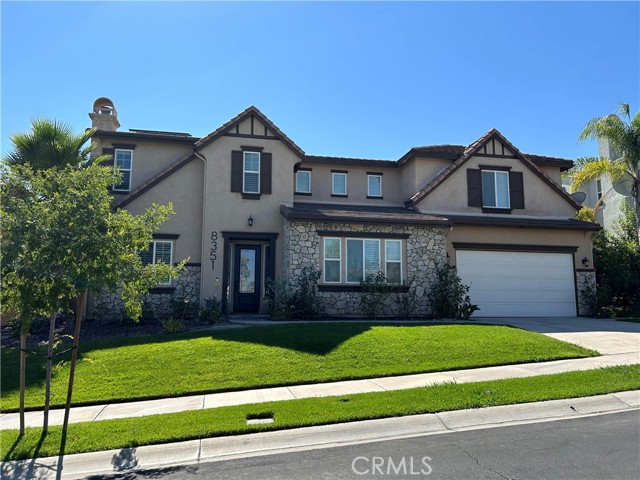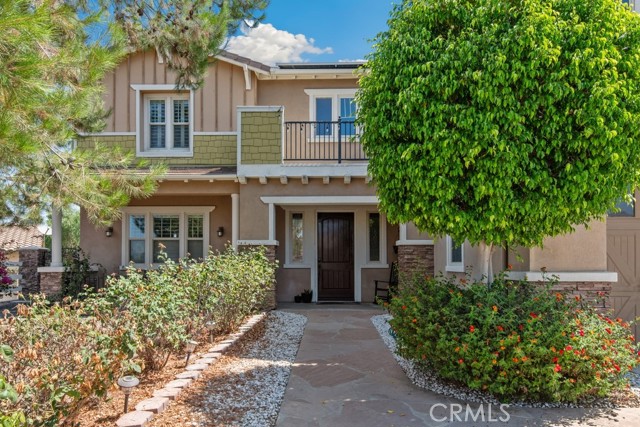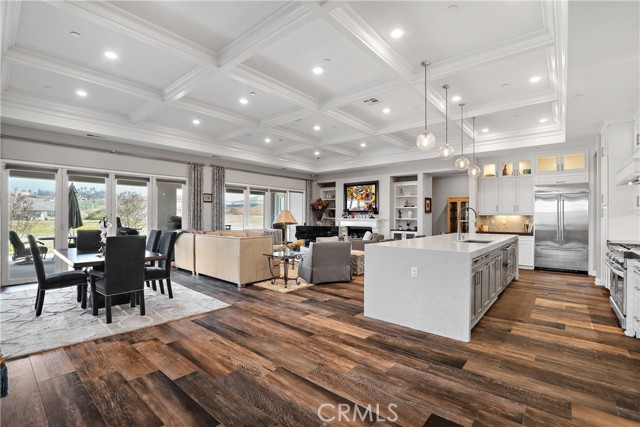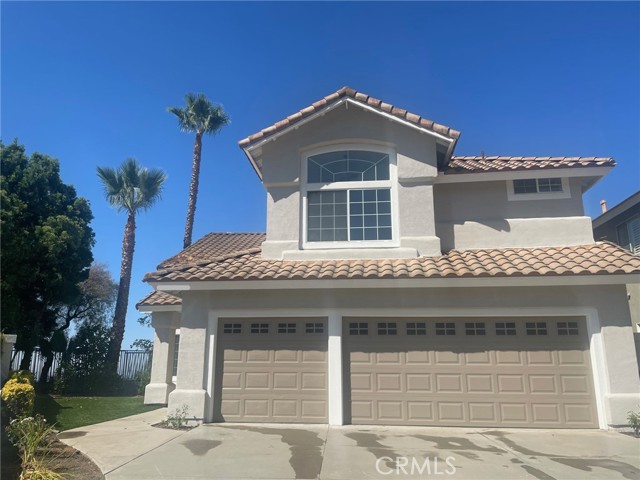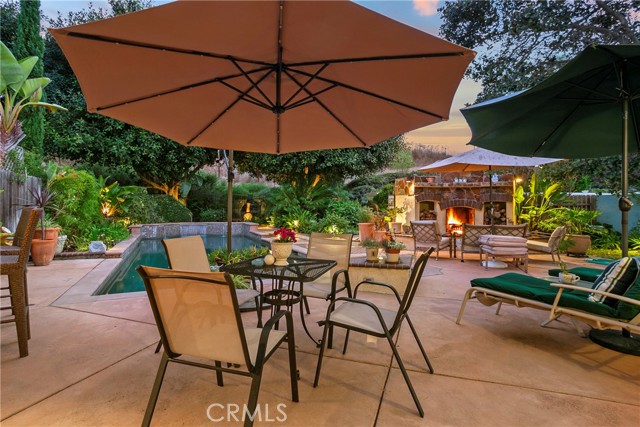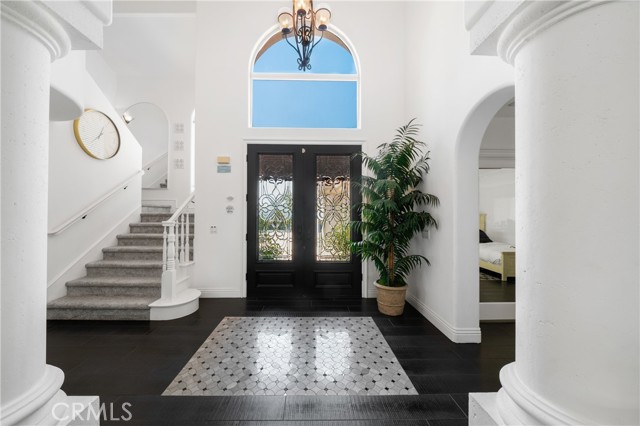
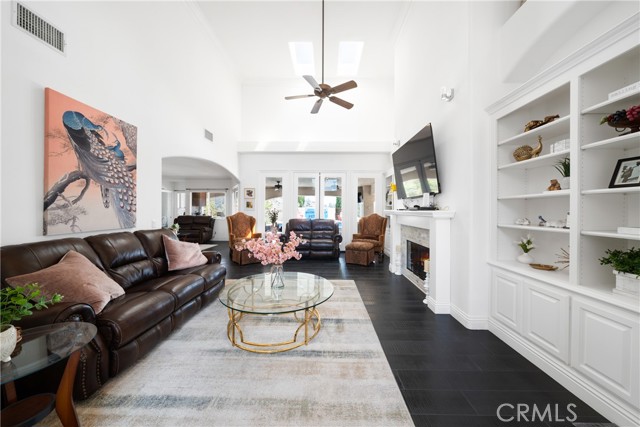
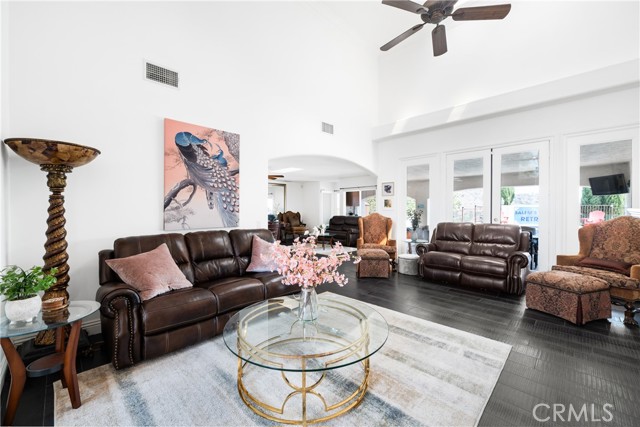
View Photos
20491 Carancho Rd Temecula, CA 92590
$1,980,000
- 4 Beds
- 2 Baths
- 3,087 Sq.Ft.
For Sale
Property Overview: 20491 Carancho Rd Temecula, CA has 4 bedrooms, 2 bathrooms, 3,087 living square feet and 385,942 square feet lot size. Call an Ardent Real Estate Group agent to verify current availability of this home or with any questions you may have.
Listed by Maricarmen Pulido Ruiz | BRE #01714090 | The Real Estate Firm
Last checked: 7 minutes ago |
Last updated: September 18th, 2024 |
Source CRMLS |
DOM: 17
Home details
- Lot Sq. Ft
- 385,942
- HOA Dues
- $0/mo
- Year built
- 2000
- Garage
- 3 Car
- Property Type:
- Single Family Home
- Status
- Active
- MLS#
- SW24181114
- City
- Temecula
- County
- Riverside
- Time on Site
- 17 days
Show More
Open Houses for 20491 Carancho Rd
No upcoming open houses
Schedule Tour
Loading...
Virtual Tour
Use the following link to view this property's virtual tour:
Property Details for 20491 Carancho Rd
Local Temecula Agent
Loading...
Sale History for 20491 Carancho Rd
Last sold for $1,550,000 on August 30th, 2022
-
September, 2024
-
Sep 3, 2024
Date
Active
CRMLS: SW24181114
$1,980,000
Price
-
August, 2024
-
Aug 1, 2024
Date
Expired
CRMLS: SW24017564
$1,799,999
Price
-
Jan 30, 2024
Date
Active
CRMLS: SW24017564
$1,850,000
Price
-
Listing provided courtesy of CRMLS
-
August, 2024
-
Aug 1, 2024
Date
Expired
CRMLS: SW24028697
$1,799,999
Price
-
Feb 9, 2024
Date
Active
CRMLS: SW24028697
$1,850,000
Price
-
Listing provided courtesy of CRMLS
-
August, 2022
-
Aug 30, 2022
Date
Sold
CRMLS: PW22154519
$1,550,000
Price
-
Jul 18, 2022
Date
Active
CRMLS: PW22154519
$1,675,000
Price
-
Listing provided courtesy of CRMLS
-
November, 2020
-
Nov 13, 2020
Date
Sold
CRMLS: SW20019387
$1,090,000
Price
-
Sep 11, 2020
Date
Active Under Contract
CRMLS: SW20019387
$1,125,000
Price
-
Feb 15, 2020
Date
Active
CRMLS: SW20019387
$1,125,000
Price
-
Listing provided courtesy of CRMLS
-
November, 2020
-
Nov 12, 2020
Date
Sold (Public Records)
Public Records
$1,090,000
Price
-
October, 2019
-
Oct 1, 2019
Date
Expired
CRMLS: SW19002168
$1,199,999
Price
-
Jun 26, 2019
Date
Price Change
CRMLS: SW19002168
$1,199,999
Price
-
Jan 4, 2019
Date
Active
CRMLS: SW19002168
$1,299,900
Price
-
Listing provided courtesy of CRMLS
-
March, 1996
-
Mar 18, 1996
Date
Sold (Public Records)
Public Records
$120,000
Price
Show More
Tax History for 20491 Carancho Rd
Assessed Value (2021):
$731,729
| Year | Land Value | Improved Value | Assessed Value |
|---|---|---|---|
| 2021 | $186,830 | $544,899 | $731,729 |
Home Value Compared to the Market
This property vs the competition
About 20491 Carancho Rd
Detailed summary of property
Public Facts for 20491 Carancho Rd
Public county record property details
- Beds
- 3
- Baths
- 2
- Year built
- 1999
- Sq. Ft.
- 3,192
- Lot Size
- 385,941
- Stories
- 2
- Type
- Rural/Agricultural Residence
- Pool
- Yes
- Spa
- No
- County
- Riverside
- Lot#
- 16
- APN
- 933-070-052
The source for these homes facts are from public records.
92590 Real Estate Sale History (Last 30 days)
Last 30 days of sale history and trends
Median List Price
$2,199,000
Median List Price/Sq.Ft.
$504
Median Sold Price
$2,000,000
Median Sold Price/Sq.Ft.
$449
Total Inventory
33
Median Sale to List Price %
86.96%
Avg Days on Market
55
Loan Type
Conventional (33.33%), FHA (0%), VA (0%), Cash (66.67%), Other (0%)
Homes for Sale Near 20491 Carancho Rd
Nearby Homes for Sale
Recently Sold Homes Near 20491 Carancho Rd
Related Resources to 20491 Carancho Rd
New Listings in 92590
Popular Zip Codes
Popular Cities
- Anaheim Hills Homes for Sale
- Brea Homes for Sale
- Corona Homes for Sale
- Fullerton Homes for Sale
- Huntington Beach Homes for Sale
- Irvine Homes for Sale
- La Habra Homes for Sale
- Long Beach Homes for Sale
- Los Angeles Homes for Sale
- Ontario Homes for Sale
- Placentia Homes for Sale
- Riverside Homes for Sale
- San Bernardino Homes for Sale
- Whittier Homes for Sale
- Yorba Linda Homes for Sale
- More Cities
Other Temecula Resources
- Temecula Homes for Sale
- Temecula Townhomes for Sale
- Temecula Condos for Sale
- Temecula 1 Bedroom Homes for Sale
- Temecula 2 Bedroom Homes for Sale
- Temecula 3 Bedroom Homes for Sale
- Temecula 4 Bedroom Homes for Sale
- Temecula 5 Bedroom Homes for Sale
- Temecula Single Story Homes for Sale
- Temecula Homes for Sale with Pools
- Temecula Homes for Sale with 3 Car Garages
- Temecula New Homes for Sale
- Temecula Homes for Sale with Large Lots
- Temecula Cheapest Homes for Sale
- Temecula Luxury Homes for Sale
- Temecula Newest Listings for Sale
- Temecula Homes Pending Sale
- Temecula Recently Sold Homes
Based on information from California Regional Multiple Listing Service, Inc. as of 2019. This information is for your personal, non-commercial use and may not be used for any purpose other than to identify prospective properties you may be interested in purchasing. Display of MLS data is usually deemed reliable but is NOT guaranteed accurate by the MLS. Buyers are responsible for verifying the accuracy of all information and should investigate the data themselves or retain appropriate professionals. Information from sources other than the Listing Agent may have been included in the MLS data. Unless otherwise specified in writing, Broker/Agent has not and will not verify any information obtained from other sources. The Broker/Agent providing the information contained herein may or may not have been the Listing and/or Selling Agent.
