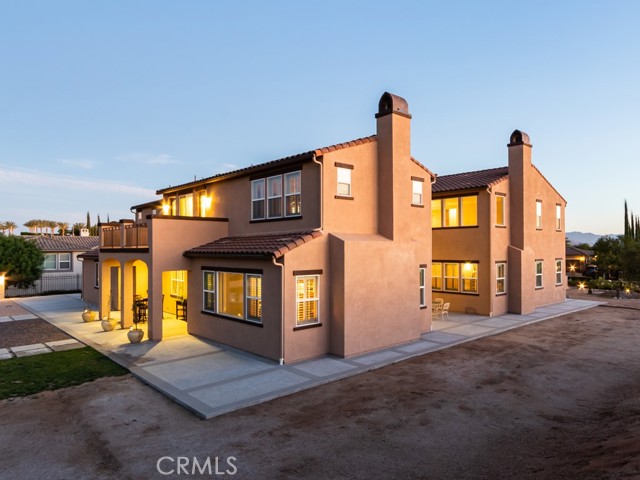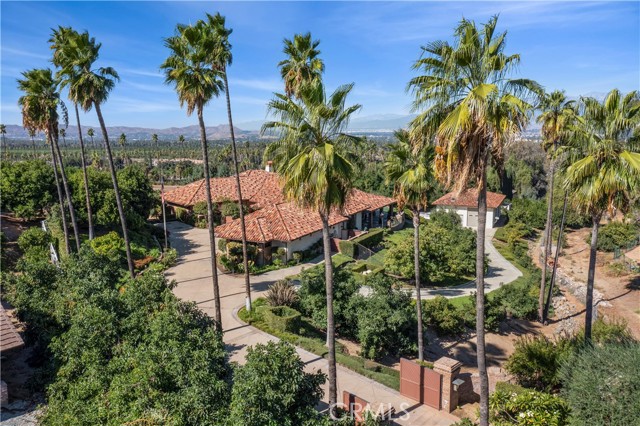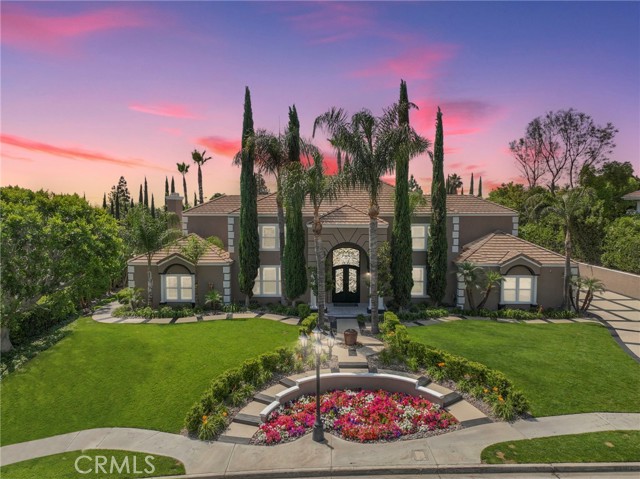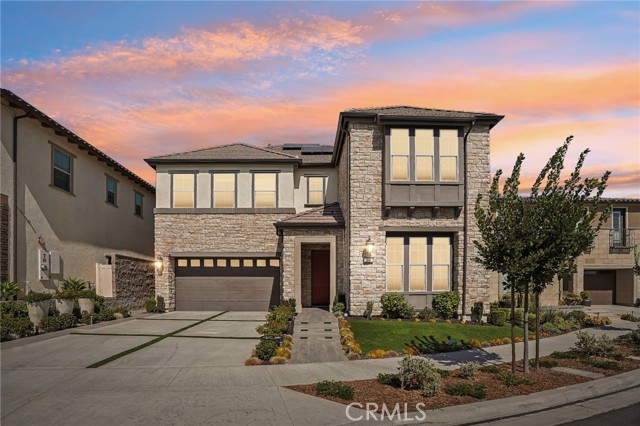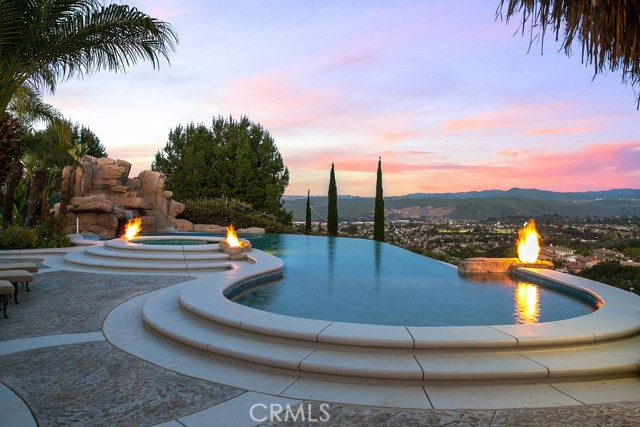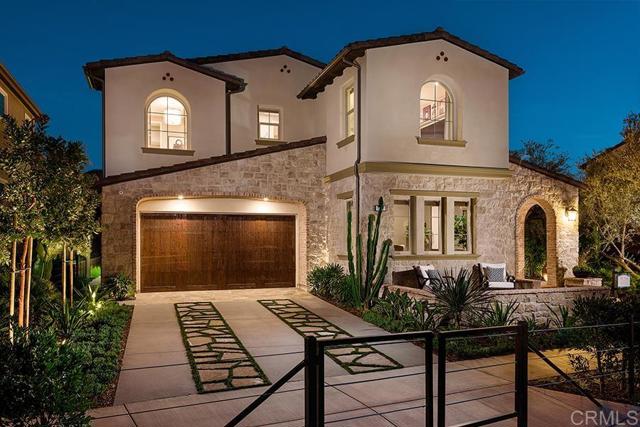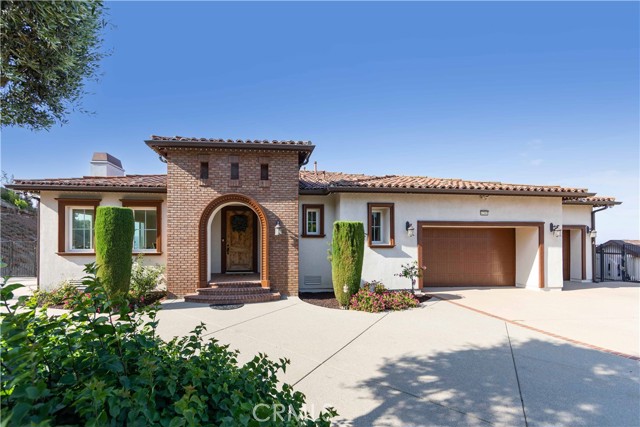
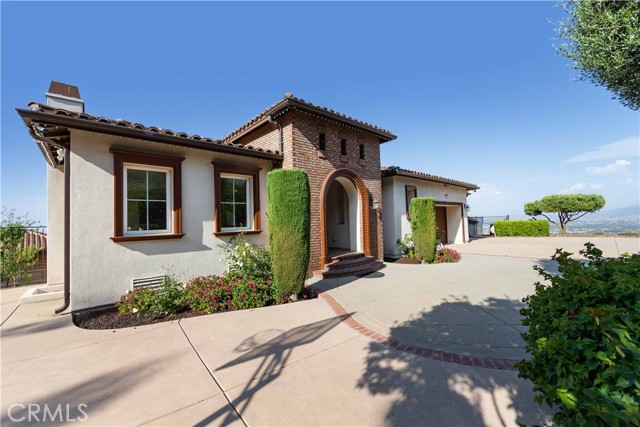
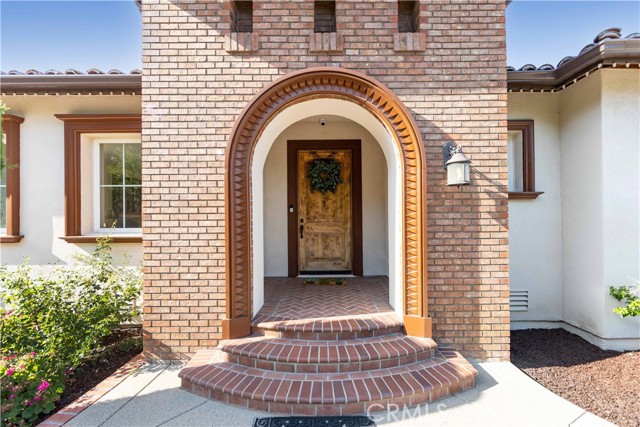
View Photos
42365 Vista Montana Court Temecula, CA 92590
$2,349,000
- 4 Beds
- 4.5 Baths
- 4,381 Sq.Ft.
For Sale
Property Overview: 42365 Vista Montana Court Temecula, CA has 4 bedrooms, 4.5 bathrooms, 4,381 living square feet and 68,389 square feet lot size. Call an Ardent Real Estate Group agent to verify current availability of this home or with any questions you may have.
Listed by Michael Oliver | BRE #01236295 | Golden Eagle Properties
Last checked: 8 minutes ago |
Last updated: September 18th, 2024 |
Source CRMLS |
DOM: 3
Home details
- Lot Sq. Ft
- 68,389
- HOA Dues
- $0/mo
- Year built
- 2010
- Garage
- 3 Car
- Property Type:
- Single Family Home
- Status
- Active
- MLS#
- SW24181783
- City
- Temecula
- County
- Riverside
- Time on Site
- 14 days
Show More
Open Houses for 42365 Vista Montana Court
No upcoming open houses
Schedule Tour
Loading...
Property Details for 42365 Vista Montana Court
Local Temecula Agent
Loading...
Sale History for 42365 Vista Montana Court
Last sold for $1,061,500 on November 27th, 2019
-
September, 2024
-
Sep 6, 2024
Date
Active
CRMLS: SW24181783
$2,349,000
Price
-
November, 2019
-
Nov 29, 2019
Date
Sold
CRMLS: SW19071876
$1,061,250
Price
-
Sep 24, 2019
Date
Pending
CRMLS: SW19071876
$1,099,999
Price
-
Aug 16, 2019
Date
Price Change
CRMLS: SW19071876
$1,099,999
Price
-
Jul 25, 2019
Date
Price Change
CRMLS: SW19071876
$1,125,000
Price
-
Jun 6, 2019
Date
Price Change
CRMLS: SW19071876
$1,150,000
Price
-
May 9, 2019
Date
Price Change
CRMLS: SW19071876
$1,199,999
Price
-
May 9, 2019
Date
Price Change
CRMLS: SW19071876
$1,999,999
Price
-
Apr 4, 2019
Date
Active
CRMLS: SW19071876
$1,250,000
Price
-
Listing provided courtesy of CRMLS
-
November, 2019
-
Nov 27, 2019
Date
Sold (Public Records)
Public Records
$1,061,500
Price
-
March, 2018
-
Mar 1, 2018
Date
Expired
CRMLS: SW17249328
$1,300,000
Price
-
Dec 24, 2017
Date
Price Change
CRMLS: SW17249328
$1,300,000
Price
-
Nov 2, 2017
Date
Active
CRMLS: SW17249328
$1,200,000
Price
-
Listing provided courtesy of CRMLS
-
February, 2016
-
Feb 8, 2016
Date
Sold (Public Records)
Public Records
$959,000
Price
Show More
Tax History for 42365 Vista Montana Court
Assessed Value (2020):
$1,061,250
| Year | Land Value | Improved Value | Assessed Value |
|---|---|---|---|
| 2020 | $270,000 | $791,250 | $1,061,250 |
Home Value Compared to the Market
This property vs the competition
About 42365 Vista Montana Court
Detailed summary of property
Public Facts for 42365 Vista Montana Court
Public county record property details
- Beds
- 3
- Baths
- 4
- Year built
- 2010
- Sq. Ft.
- 4,381
- Lot Size
- 68,389
- Stories
- 2
- Type
- Single Family Residential
- Pool
- No
- Spa
- No
- County
- Riverside
- Lot#
- --
- APN
- 935-410-023
The source for these homes facts are from public records.
92590 Real Estate Sale History (Last 30 days)
Last 30 days of sale history and trends
Median List Price
$2,199,000
Median List Price/Sq.Ft.
$504
Median Sold Price
$2,000,000
Median Sold Price/Sq.Ft.
$449
Total Inventory
33
Median Sale to List Price %
86.96%
Avg Days on Market
55
Loan Type
Conventional (33.33%), FHA (0%), VA (0%), Cash (66.67%), Other (0%)
Homes for Sale Near 42365 Vista Montana Court
Nearby Homes for Sale
Recently Sold Homes Near 42365 Vista Montana Court
Related Resources to 42365 Vista Montana Court
New Listings in 92590
Popular Zip Codes
Popular Cities
- Anaheim Hills Homes for Sale
- Brea Homes for Sale
- Corona Homes for Sale
- Fullerton Homes for Sale
- Huntington Beach Homes for Sale
- Irvine Homes for Sale
- La Habra Homes for Sale
- Long Beach Homes for Sale
- Los Angeles Homes for Sale
- Ontario Homes for Sale
- Placentia Homes for Sale
- Riverside Homes for Sale
- San Bernardino Homes for Sale
- Whittier Homes for Sale
- Yorba Linda Homes for Sale
- More Cities
Other Temecula Resources
- Temecula Homes for Sale
- Temecula Townhomes for Sale
- Temecula Condos for Sale
- Temecula 1 Bedroom Homes for Sale
- Temecula 2 Bedroom Homes for Sale
- Temecula 3 Bedroom Homes for Sale
- Temecula 4 Bedroom Homes for Sale
- Temecula 5 Bedroom Homes for Sale
- Temecula Single Story Homes for Sale
- Temecula Homes for Sale with Pools
- Temecula Homes for Sale with 3 Car Garages
- Temecula New Homes for Sale
- Temecula Homes for Sale with Large Lots
- Temecula Cheapest Homes for Sale
- Temecula Luxury Homes for Sale
- Temecula Newest Listings for Sale
- Temecula Homes Pending Sale
- Temecula Recently Sold Homes
Based on information from California Regional Multiple Listing Service, Inc. as of 2019. This information is for your personal, non-commercial use and may not be used for any purpose other than to identify prospective properties you may be interested in purchasing. Display of MLS data is usually deemed reliable but is NOT guaranteed accurate by the MLS. Buyers are responsible for verifying the accuracy of all information and should investigate the data themselves or retain appropriate professionals. Information from sources other than the Listing Agent may have been included in the MLS data. Unless otherwise specified in writing, Broker/Agent has not and will not verify any information obtained from other sources. The Broker/Agent providing the information contained herein may or may not have been the Listing and/or Selling Agent.
