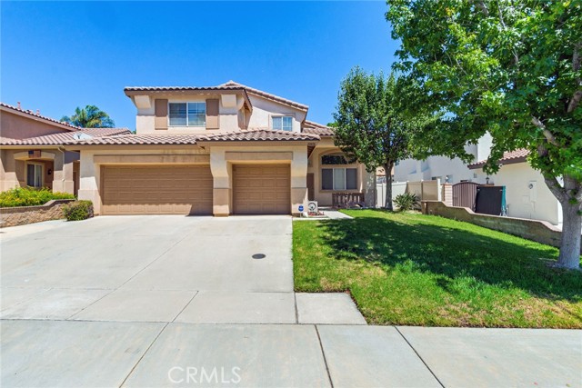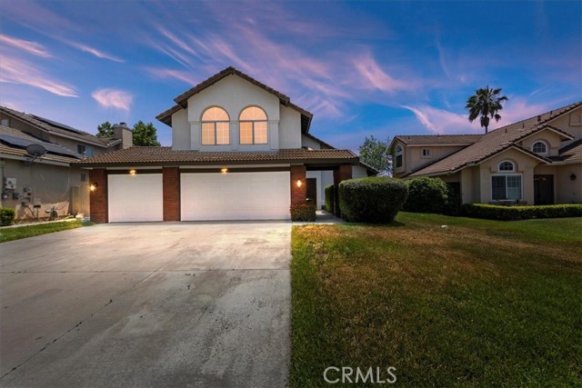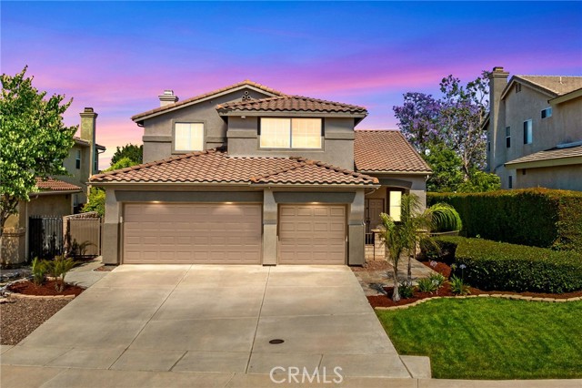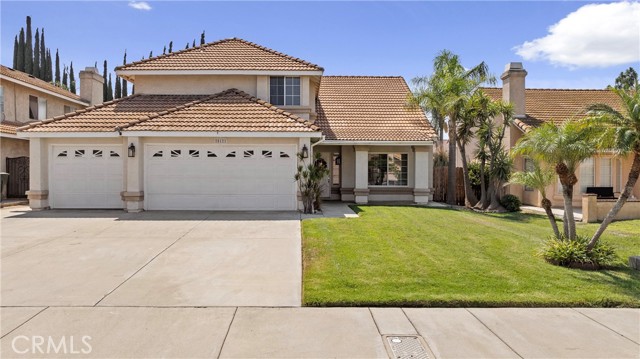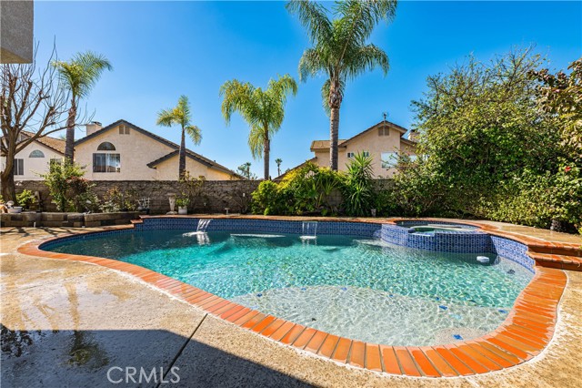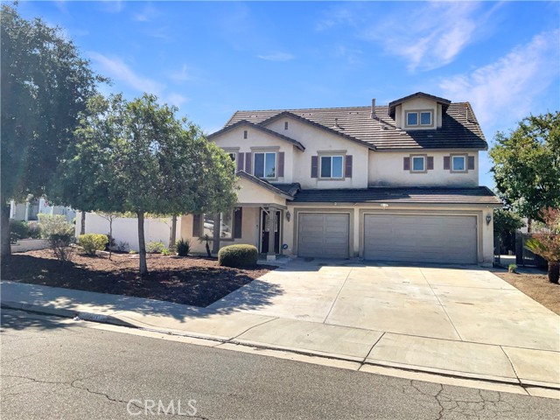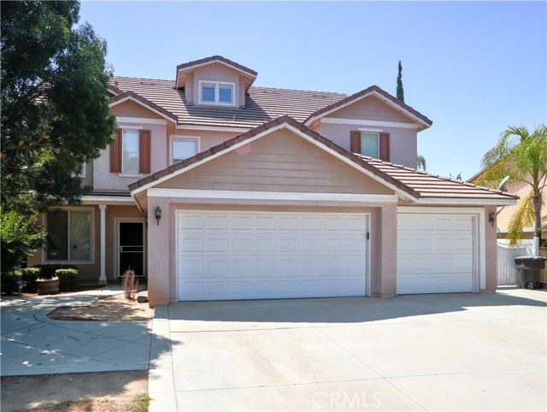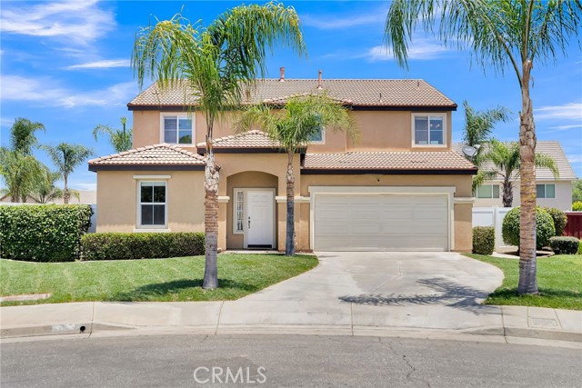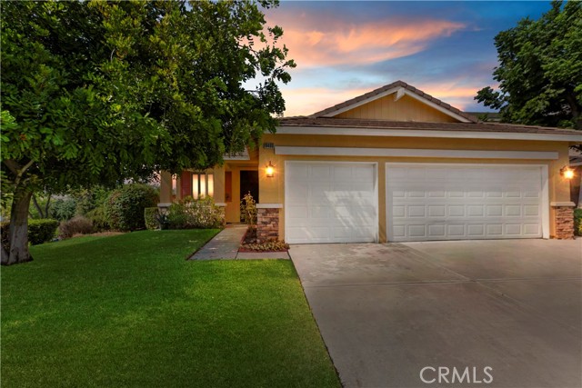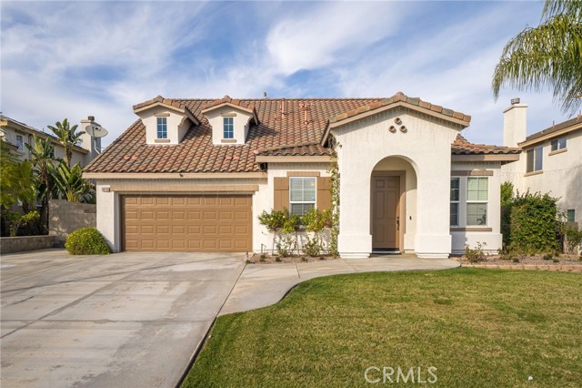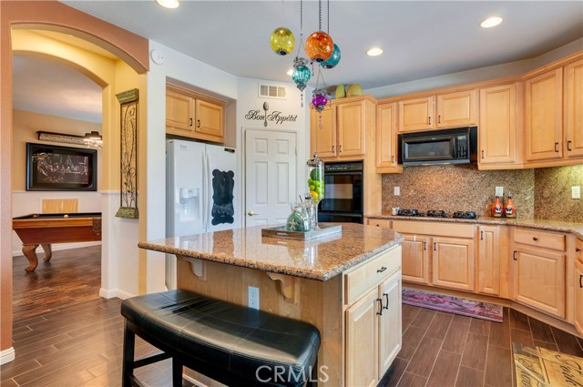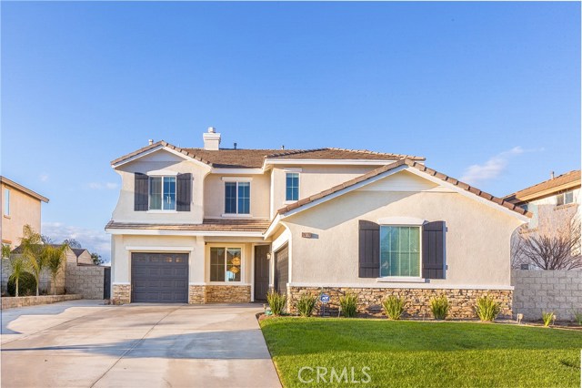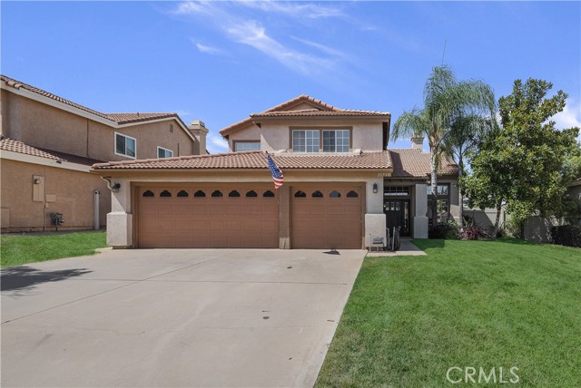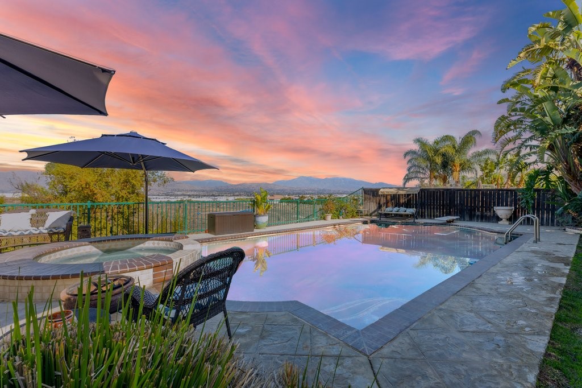
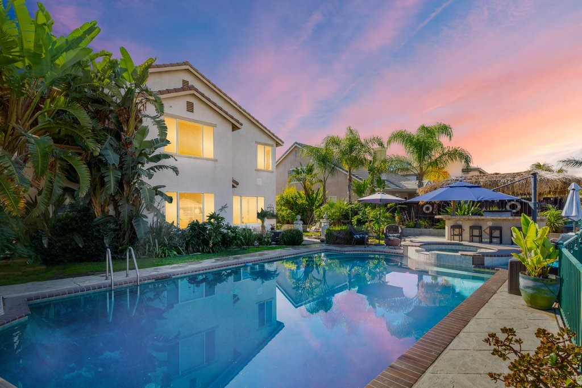
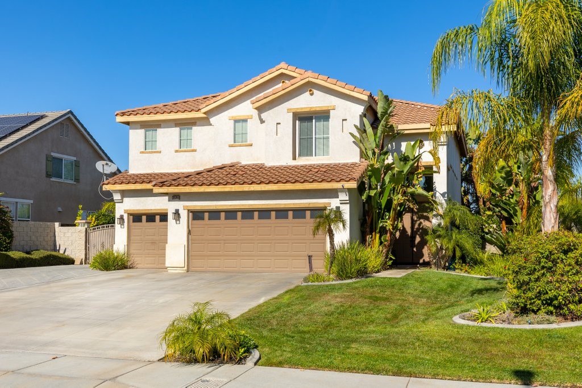
View Photos
20744 Iris Canyon Rd Riverside, CA 92508
$800,000
Sold Price as of 01/13/2022
- 4 Beds
- 3 Baths
- 2,726 Sq.Ft.
Sold
Property Overview: 20744 Iris Canyon Rd Riverside, CA has 4 bedrooms, 3 bathrooms, 2,726 living square feet and 12,632 square feet lot size. Call an Ardent Real Estate Group agent with any questions you may have.
Listed by JAMES MONKS | BRE #01247818 | WINDERMERE R.E. TOWER PROP.
Last checked: 15 seconds ago |
Last updated: January 14th, 2022 |
Source CRMLS |
DOM: 25
Home details
- Lot Sq. Ft
- 12,632
- HOA Dues
- $62/mo
- Year built
- 2004
- Garage
- 3 Car
- Property Type:
- Single Family Home
- Status
- Sold
- MLS#
- IV21247748
- City
- Riverside
- County
- Riverside
- Time on Site
- 1049 days
Show More
Virtual Tour
Use the following link to view this property's virtual tour:
Property Details for 20744 Iris Canyon Rd
Local Riverside Agent
Loading...
Sale History for 20744 Iris Canyon Rd
Last sold for $800,000 on January 13th, 2022
-
January, 2022
-
Jan 14, 2022
Date
Sold
CRMLS: IV21247748
$800,000
Price
-
Dec 20, 2021
Date
Pending
CRMLS: IV21247748
$775,000
Price
-
Nov 13, 2021
Date
Coming Soon
CRMLS: IV21247748
$775,000
Price
-
August, 2020
-
Aug 20, 2020
Date
Canceled
CRMLS: IV20063937
$579,000
Price
-
Mar 31, 2020
Date
Hold
CRMLS: IV20063937
$579,000
Price
-
Mar 26, 2020
Date
Active
CRMLS: IV20063937
$579,000
Price
-
Listing provided courtesy of CRMLS
-
January, 2020
-
Jan 1, 2020
Date
Expired
CRMLS: PW18184263
$598,888
Price
-
Aug 28, 2018
Date
Withdrawn
CRMLS: PW18184263
$598,888
Price
-
Aug 16, 2018
Date
Active
CRMLS: PW18184263
$598,888
Price
-
Aug 15, 2018
Date
Hold
CRMLS: PW18184263
$598,888
Price
-
Aug 1, 2018
Date
Active
CRMLS: PW18184263
$598,888
Price
-
Listing provided courtesy of CRMLS
-
January, 2018
-
Jan 1, 2018
Date
Expired
CRMLS: IV17203665
$570,000
Price
-
Sep 15, 2017
Date
Withdrawn
CRMLS: IV17203665
$570,000
Price
-
Sep 4, 2017
Date
Active
CRMLS: IV17203665
$570,000
Price
-
Listing provided courtesy of CRMLS
-
June, 2009
-
Jun 5, 2009
Date
Sold (Public Records)
Public Records
$349,000
Price
-
January, 2005
-
Jan 5, 2005
Date
Sold (Public Records)
Public Records
$468,000
Price
Show More
Tax History for 20744 Iris Canyon Rd
Assessed Value (2020):
$410,930
| Year | Land Value | Improved Value | Assessed Value |
|---|---|---|---|
| 2020 | $147,179 | $263,751 | $410,930 |
Home Value Compared to the Market
This property vs the competition
About 20744 Iris Canyon Rd
Detailed summary of property
Public Facts for 20744 Iris Canyon Rd
Public county record property details
- Beds
- 4
- Baths
- 2
- Year built
- 2004
- Sq. Ft.
- 2,726
- Lot Size
- 12,632
- Stories
- 2
- Type
- Single Family Residential
- Pool
- Yes
- Spa
- No
- County
- Riverside
- Lot#
- 14
- APN
- 294-610-007
The source for these homes facts are from public records.
92508 Real Estate Sale History (Last 30 days)
Last 30 days of sale history and trends
Median List Price
$775,900
Median List Price/Sq.Ft.
$328
Median Sold Price
$720,000
Median Sold Price/Sq.Ft.
$360
Total Inventory
97
Median Sale to List Price %
100.53%
Avg Days on Market
34
Loan Type
Conventional (83.33%), FHA (8.33%), VA (0%), Cash (8.33%), Other (0%)
Thinking of Selling?
Is this your property?
Thinking of Selling?
Call, Text or Message
Thinking of Selling?
Call, Text or Message
Homes for Sale Near 20744 Iris Canyon Rd
Nearby Homes for Sale
Recently Sold Homes Near 20744 Iris Canyon Rd
Related Resources to 20744 Iris Canyon Rd
New Listings in 92508
Popular Zip Codes
Popular Cities
- Anaheim Hills Homes for Sale
- Brea Homes for Sale
- Corona Homes for Sale
- Fullerton Homes for Sale
- Huntington Beach Homes for Sale
- Irvine Homes for Sale
- La Habra Homes for Sale
- Long Beach Homes for Sale
- Los Angeles Homes for Sale
- Ontario Homes for Sale
- Placentia Homes for Sale
- San Bernardino Homes for Sale
- Whittier Homes for Sale
- Yorba Linda Homes for Sale
- More Cities
Other Riverside Resources
- Riverside Homes for Sale
- Riverside Townhomes for Sale
- Riverside Condos for Sale
- Riverside 1 Bedroom Homes for Sale
- Riverside 2 Bedroom Homes for Sale
- Riverside 3 Bedroom Homes for Sale
- Riverside 4 Bedroom Homes for Sale
- Riverside 5 Bedroom Homes for Sale
- Riverside Single Story Homes for Sale
- Riverside Homes for Sale with Pools
- Riverside Homes for Sale with 3 Car Garages
- Riverside New Homes for Sale
- Riverside Homes for Sale with Large Lots
- Riverside Cheapest Homes for Sale
- Riverside Luxury Homes for Sale
- Riverside Newest Listings for Sale
- Riverside Homes Pending Sale
- Riverside Recently Sold Homes
Based on information from California Regional Multiple Listing Service, Inc. as of 2019. This information is for your personal, non-commercial use and may not be used for any purpose other than to identify prospective properties you may be interested in purchasing. Display of MLS data is usually deemed reliable but is NOT guaranteed accurate by the MLS. Buyers are responsible for verifying the accuracy of all information and should investigate the data themselves or retain appropriate professionals. Information from sources other than the Listing Agent may have been included in the MLS data. Unless otherwise specified in writing, Broker/Agent has not and will not verify any information obtained from other sources. The Broker/Agent providing the information contained herein may or may not have been the Listing and/or Selling Agent.
