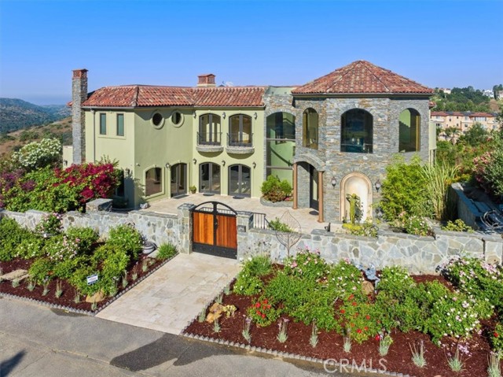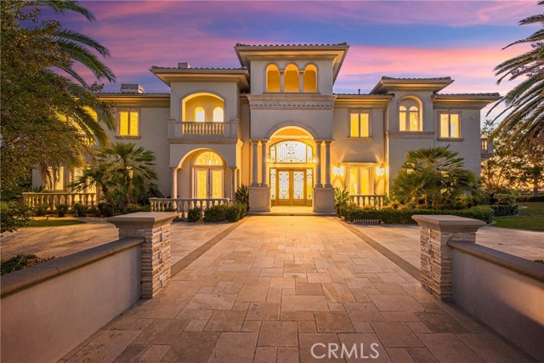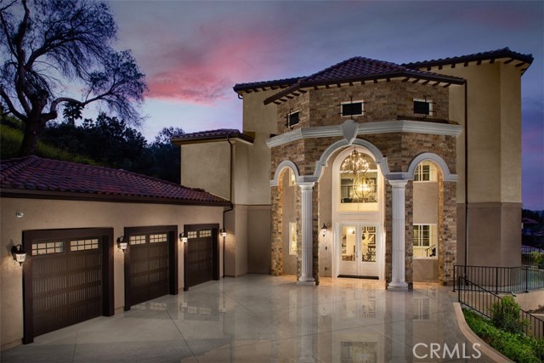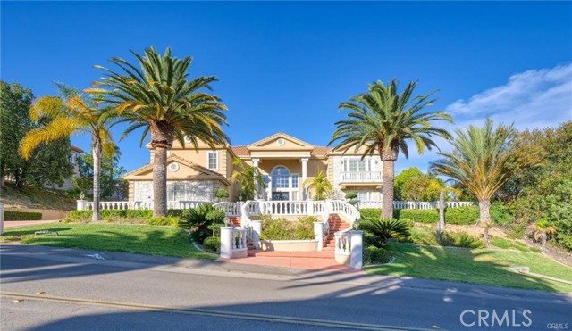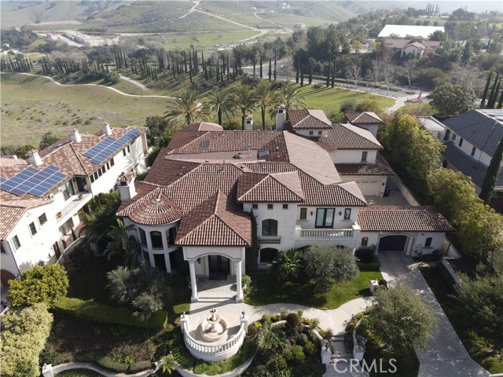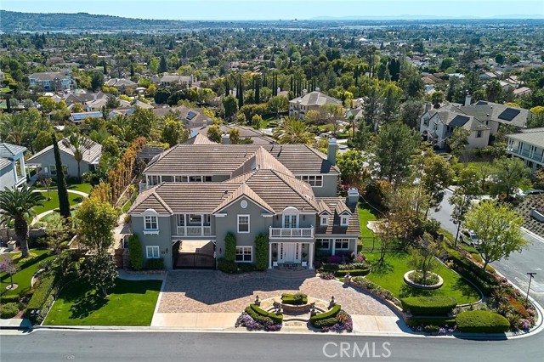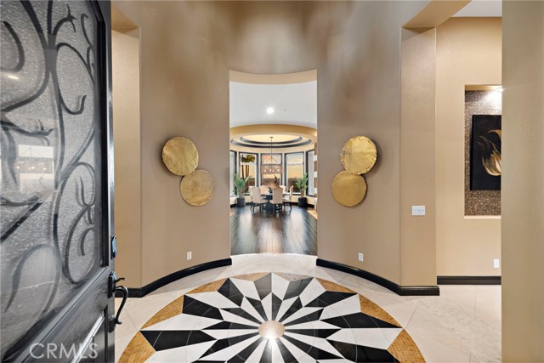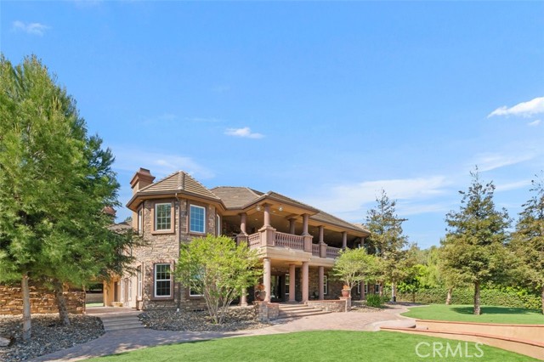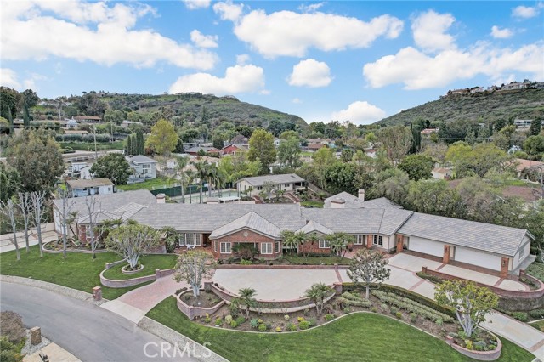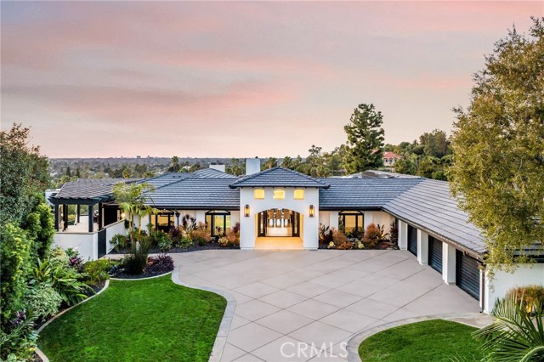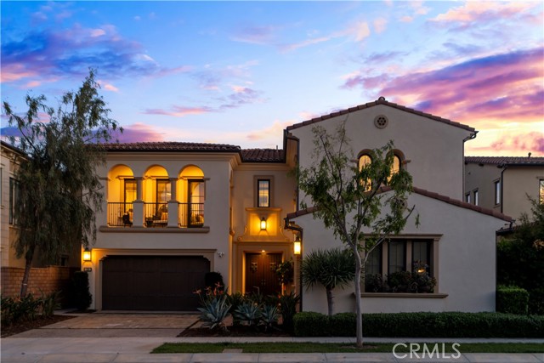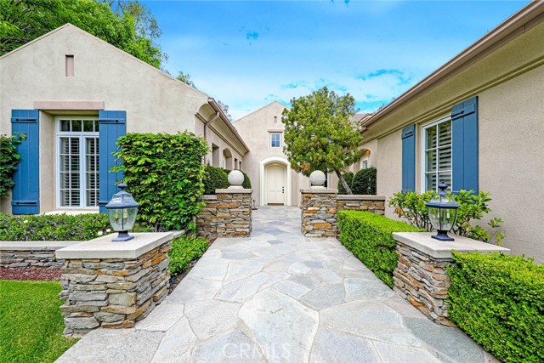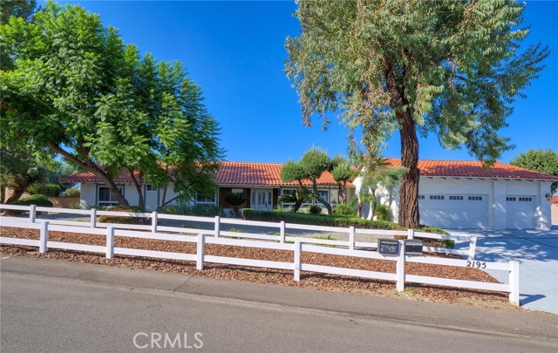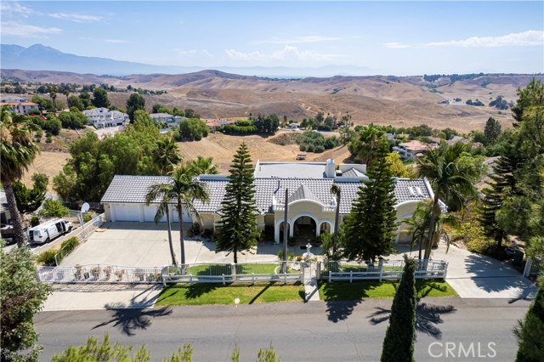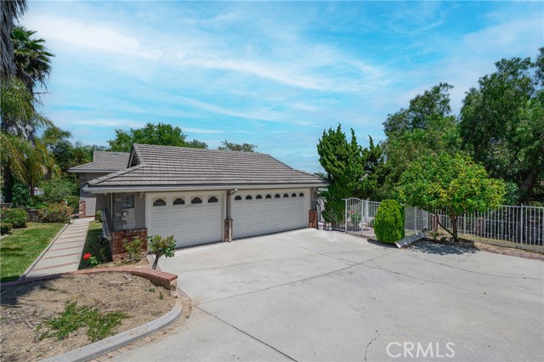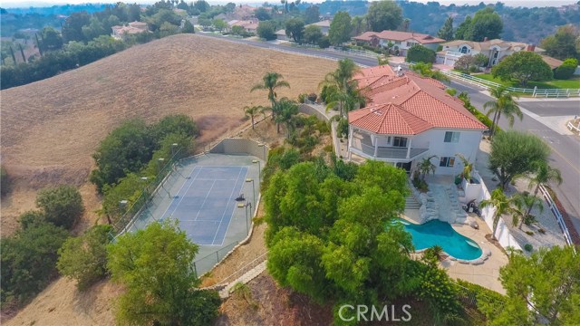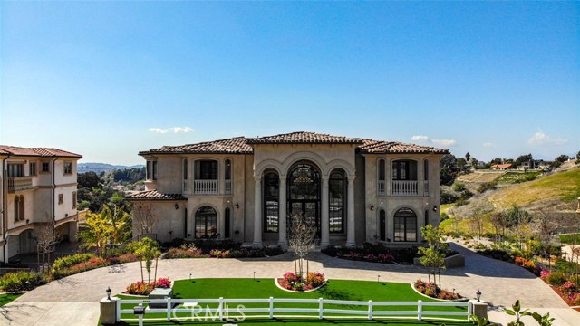
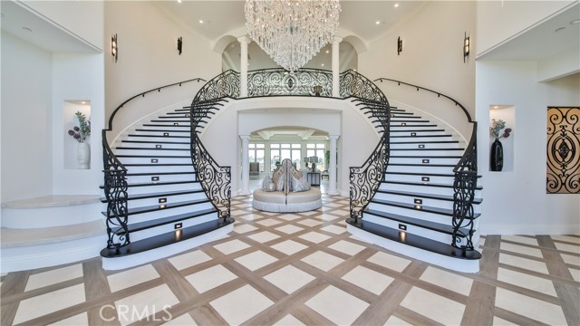
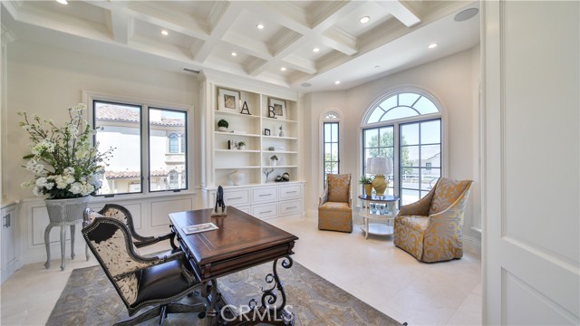
View Photos
2133 Derringer Ln Diamond Bar, CA 91765
$6,450,000
Sold Price as of 08/30/2021
- 7 Beds
- 9.5 Baths
- 12,978 Sq.Ft.
Sold
Property Overview: 2133 Derringer Ln Diamond Bar, CA has 7 bedrooms, 9.5 bathrooms, 12,978 living square feet and 61,037 square feet lot size. Call an Ardent Real Estate Group agent with any questions you may have.
Listed by Tiffanie Wang | BRE #01792725 | Keller Williams Premier Prop
Last checked: 2 minutes ago |
Last updated: September 29th, 2021 |
Source CRMLS |
DOM: 24
Home details
- Lot Sq. Ft
- 61,037
- HOA Dues
- $264/mo
- Year built
- 2020
- Garage
- 5 Car
- Property Type:
- Single Family Home
- Status
- Sold
- MLS#
- TR21065057
- City
- Diamond Bar
- County
- Los Angeles
- Time on Site
- 1139 days
Show More
Virtual Tour
Use the following link to view this property's virtual tour:
Property Details for 2133 Derringer Ln
Local Diamond Bar Agent
Loading...
Sale History for 2133 Derringer Ln
Last sold for $6,450,000 on August 30th, 2021
-
August, 2021
-
Aug 30, 2021
Date
Sold
CRMLS: TR21065057
$6,450,000
Price
-
Aug 24, 2021
Date
Pending
CRMLS: TR21065057
$6,988,000
Price
-
Apr 25, 2021
Date
Active Under Contract
CRMLS: TR21065057
$6,988,000
Price
-
Mar 30, 2021
Date
Active
CRMLS: TR21065057
$6,988,000
Price
-
Mar 30, 2021
Date
Coming Soon
CRMLS: TR21065057
$6,988,000
Price
-
March, 2018
-
Mar 23, 2018
Date
Canceled
CRMLS: CV17118240
$2,288,000
Price
-
Mar 13, 2018
Date
Withdrawn
CRMLS: CV17118240
$2,288,000
Price
-
Jul 16, 2017
Date
Price Change
CRMLS: CV17118240
$2,288,000
Price
-
Jun 12, 2017
Date
Price Change
CRMLS: CV17118240
$2,299,000
Price
-
May 27, 2017
Date
Active
CRMLS: CV17118240
$2,499,000
Price
-
Listing provided courtesy of CRMLS
Show More
Tax History for 2133 Derringer Ln
Recent tax history for this property
| Year | Land Value | Improved Value | Assessed Value |
|---|---|---|---|
| The tax history for this property will expand as we gather information for this property. | |||
Home Value Compared to the Market
This property vs the competition
About 2133 Derringer Ln
Detailed summary of property
Public Facts for 2133 Derringer Ln
Public county record property details
- Beds
- --
- Baths
- --
- Year built
- --
- Sq. Ft.
- --
- Lot Size
- --
- Stories
- --
- Type
- --
- Pool
- --
- Spa
- --
- County
- --
- Lot#
- --
- APN
- --
The source for these homes facts are from public records.
91765 Real Estate Sale History (Last 30 days)
Last 30 days of sale history and trends
Median List Price
$999,000
Median List Price/Sq.Ft.
$549
Median Sold Price
$950,000
Median Sold Price/Sq.Ft.
$535
Total Inventory
115
Median Sale to List Price %
100%
Avg Days on Market
40
Loan Type
Conventional (41.18%), FHA (2.94%), VA (0%), Cash (26.47%), Other (26.47%)
Thinking of Selling?
Is this your property?
Thinking of Selling?
Call, Text or Message
Thinking of Selling?
Call, Text or Message
Homes for Sale Near 2133 Derringer Ln
Nearby Homes for Sale
Recently Sold Homes Near 2133 Derringer Ln
Related Resources to 2133 Derringer Ln
New Listings in 91765
Popular Zip Codes
Popular Cities
- Anaheim Hills Homes for Sale
- Brea Homes for Sale
- Corona Homes for Sale
- Fullerton Homes for Sale
- Huntington Beach Homes for Sale
- Irvine Homes for Sale
- La Habra Homes for Sale
- Long Beach Homes for Sale
- Los Angeles Homes for Sale
- Ontario Homes for Sale
- Placentia Homes for Sale
- Riverside Homes for Sale
- San Bernardino Homes for Sale
- Whittier Homes for Sale
- Yorba Linda Homes for Sale
- More Cities
Other Diamond Bar Resources
- Diamond Bar Homes for Sale
- Diamond Bar Townhomes for Sale
- Diamond Bar Condos for Sale
- Diamond Bar 1 Bedroom Homes for Sale
- Diamond Bar 2 Bedroom Homes for Sale
- Diamond Bar 3 Bedroom Homes for Sale
- Diamond Bar 4 Bedroom Homes for Sale
- Diamond Bar 5 Bedroom Homes for Sale
- Diamond Bar Single Story Homes for Sale
- Diamond Bar Homes for Sale with Pools
- Diamond Bar Homes for Sale with 3 Car Garages
- Diamond Bar New Homes for Sale
- Diamond Bar Homes for Sale with Large Lots
- Diamond Bar Cheapest Homes for Sale
- Diamond Bar Luxury Homes for Sale
- Diamond Bar Newest Listings for Sale
- Diamond Bar Homes Pending Sale
- Diamond Bar Recently Sold Homes
Based on information from California Regional Multiple Listing Service, Inc. as of 2019. This information is for your personal, non-commercial use and may not be used for any purpose other than to identify prospective properties you may be interested in purchasing. Display of MLS data is usually deemed reliable but is NOT guaranteed accurate by the MLS. Buyers are responsible for verifying the accuracy of all information and should investigate the data themselves or retain appropriate professionals. Information from sources other than the Listing Agent may have been included in the MLS data. Unless otherwise specified in writing, Broker/Agent has not and will not verify any information obtained from other sources. The Broker/Agent providing the information contained herein may or may not have been the Listing and/or Selling Agent.
