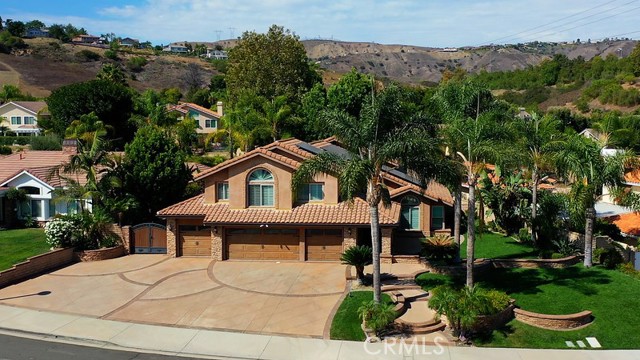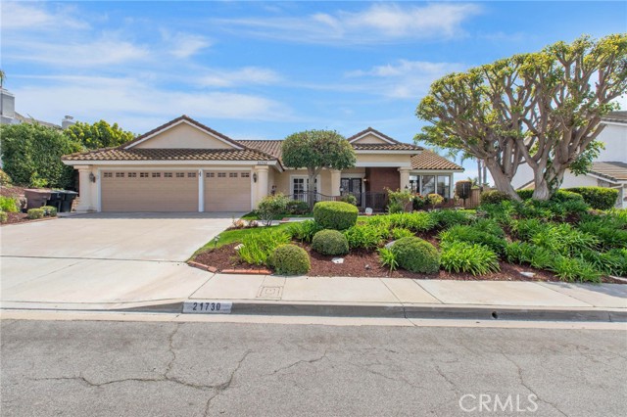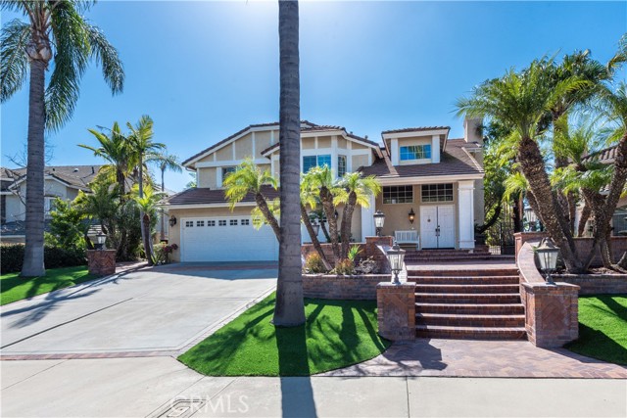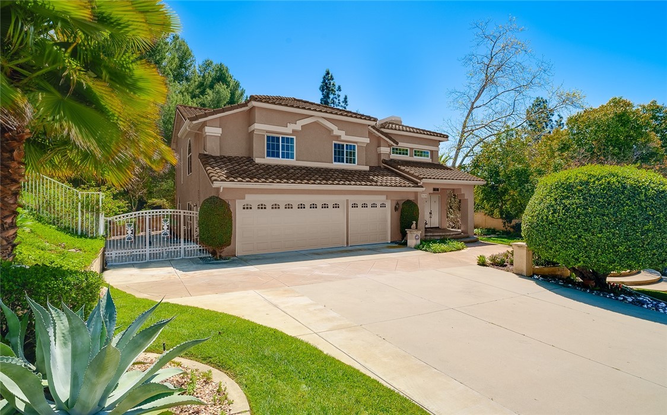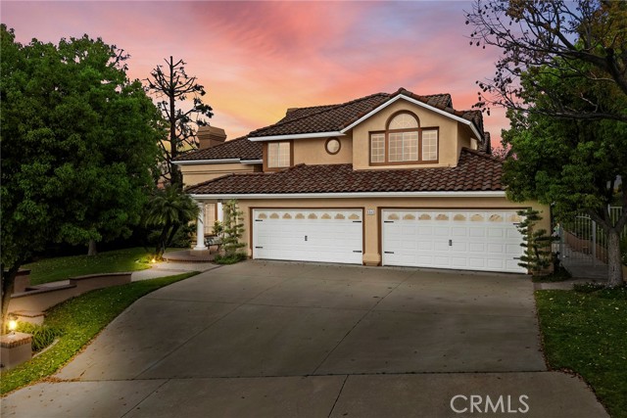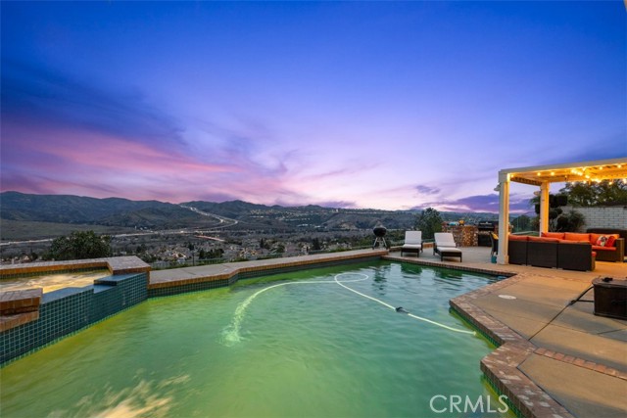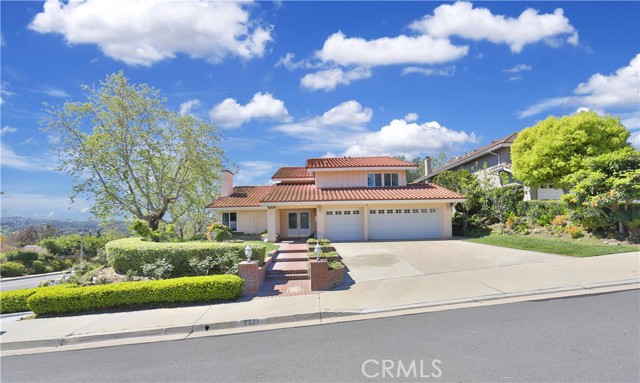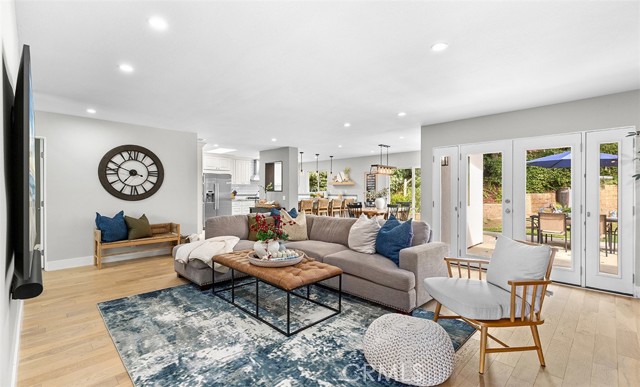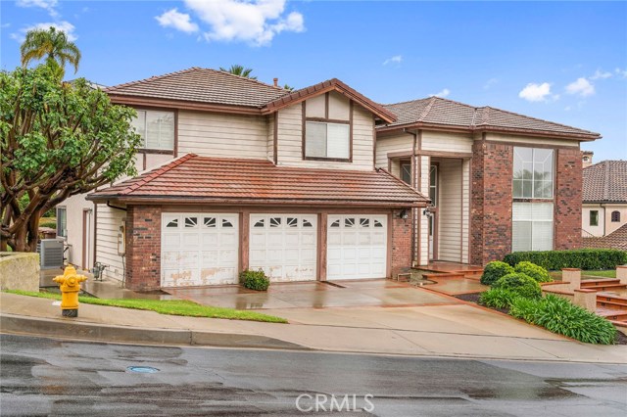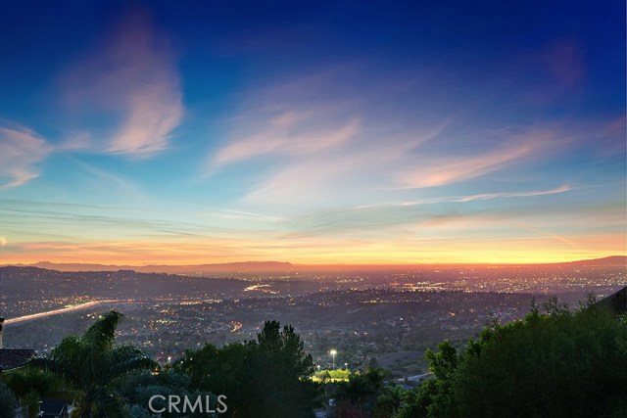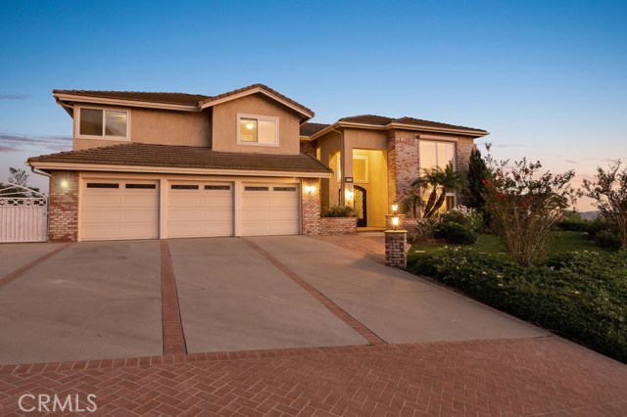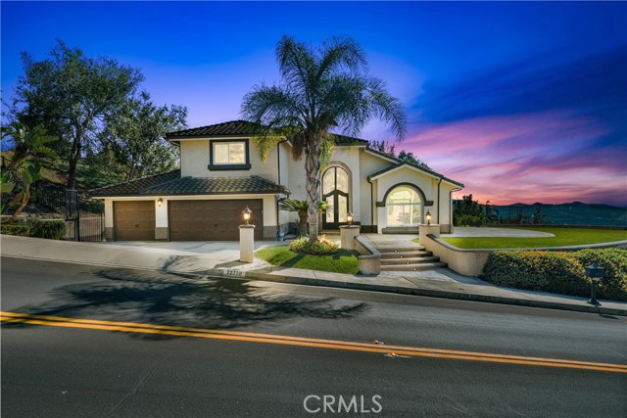
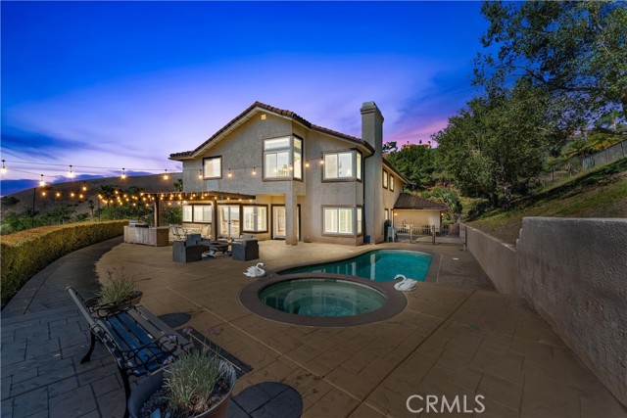
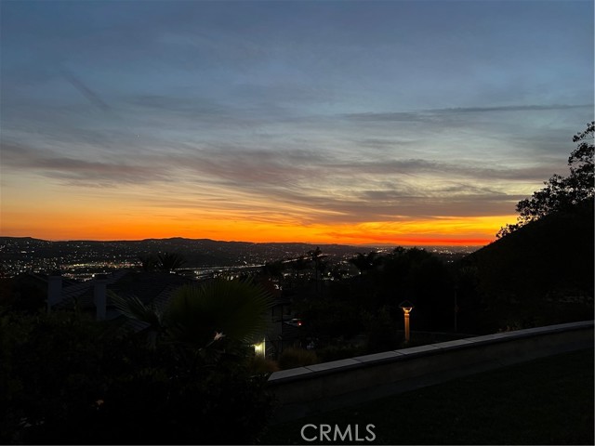
View Photos
22700 Hidden Hills Rd Yorba Linda, CA 92887
$2,399,000
- 5 Beds
- 2 Baths
- 3,721 Sq.Ft.
Back Up Offer
Property Overview: 22700 Hidden Hills Rd Yorba Linda, CA has 5 bedrooms, 2 bathrooms, 3,721 living square feet and 21,301 square feet lot size. Call an Ardent Real Estate Group agent to verify current availability of this home or with any questions you may have.
Listed by Kathi Jesse | BRE #01140971 | eXp Realty of Southern California, Inc
Last checked: 40 seconds ago |
Last updated: April 25th, 2024 |
Source CRMLS |
DOM: 159
Get a $7,197 Cash Reward
New
Buy this home with Ardent Real Estate Group and get $7,197 back.
Call/Text (714) 706-1823
Home details
- Lot Sq. Ft
- 21,301
- HOA Dues
- $0/mo
- Year built
- 1990
- Garage
- 3 Car
- Property Type:
- Single Family Home
- Status
- Back Up Offer
- MLS#
- OC23209468
- City
- Yorba Linda
- County
- Orange
- Time on Site
- 163 days
Show More
Open Houses for 22700 Hidden Hills Rd
No upcoming open houses
Schedule Tour
Loading...
Virtual Tour
Use the following link to view this property's virtual tour:
Property Details for 22700 Hidden Hills Rd
Local Yorba Linda Agent
Loading...
Sale History for 22700 Hidden Hills Rd
Last sold for $1,200,000 on October 7th, 2014
-
March, 2024
-
Mar 28, 2024
Date
Back Up Offer
CRMLS: OC23209468
$2,399,000
Price
-
Nov 18, 2023
Date
Active
CRMLS: OC23209468
$2,499,000
Price
-
October, 2014
-
Oct 7, 2014
Date
Sold (Public Records)
Public Records
$1,200,000
Price
-
November, 2011
-
Nov 14, 2011
Date
Sold (Public Records)
Public Records
$750,000
Price
Show More
Tax History for 22700 Hidden Hills Rd
Assessed Value (2020):
$1,318,726
| Year | Land Value | Improved Value | Assessed Value |
|---|---|---|---|
| 2020 | $867,249 | $451,477 | $1,318,726 |
Home Value Compared to the Market
This property vs the competition
About 22700 Hidden Hills Rd
Detailed summary of property
Public Facts for 22700 Hidden Hills Rd
Public county record property details
- Beds
- 4
- Baths
- 3
- Year built
- 1990
- Sq. Ft.
- 3,721
- Lot Size
- 25,200
- Stories
- --
- Type
- Single Family Residential
- Pool
- Yes
- Spa
- Yes
- County
- Orange
- Lot#
- 24
- APN
- 353-571-01
The source for these homes facts are from public records.
92887 Real Estate Sale History (Last 30 days)
Last 30 days of sale history and trends
Median List Price
$1,700,000
Median List Price/Sq.Ft.
$574
Median Sold Price
$1,270,000
Median Sold Price/Sq.Ft.
$597
Total Inventory
41
Median Sale to List Price %
105.92%
Avg Days on Market
18
Loan Type
Conventional (52.17%), FHA (0%), VA (0%), Cash (39.13%), Other (8.7%)
Tour This Home
Buy with Ardent Real Estate Group and save $7,197.
Contact Jon
Yorba Linda Agent
Call, Text or Message
Yorba Linda Agent
Call, Text or Message
Get a $7,197 Cash Reward
New
Buy this home with Ardent Real Estate Group and get $7,197 back.
Call/Text (714) 706-1823
Homes for Sale Near 22700 Hidden Hills Rd
Nearby Homes for Sale
Recently Sold Homes Near 22700 Hidden Hills Rd
Related Resources to 22700 Hidden Hills Rd
New Listings in 92887
Popular Zip Codes
Popular Cities
- Anaheim Hills Homes for Sale
- Brea Homes for Sale
- Corona Homes for Sale
- Fullerton Homes for Sale
- Huntington Beach Homes for Sale
- Irvine Homes for Sale
- La Habra Homes for Sale
- Long Beach Homes for Sale
- Los Angeles Homes for Sale
- Ontario Homes for Sale
- Placentia Homes for Sale
- Riverside Homes for Sale
- San Bernardino Homes for Sale
- Whittier Homes for Sale
- More Cities
Other Yorba Linda Resources
- Yorba Linda Homes for Sale
- Yorba Linda Townhomes for Sale
- Yorba Linda Condos for Sale
- Yorba Linda 2 Bedroom Homes for Sale
- Yorba Linda 3 Bedroom Homes for Sale
- Yorba Linda 4 Bedroom Homes for Sale
- Yorba Linda 5 Bedroom Homes for Sale
- Yorba Linda Single Story Homes for Sale
- Yorba Linda Homes for Sale with Pools
- Yorba Linda Homes for Sale with 3 Car Garages
- Yorba Linda New Homes for Sale
- Yorba Linda Homes for Sale with Large Lots
- Yorba Linda Cheapest Homes for Sale
- Yorba Linda Luxury Homes for Sale
- Yorba Linda Newest Listings for Sale
- Yorba Linda Homes Pending Sale
- Yorba Linda Recently Sold Homes
Based on information from California Regional Multiple Listing Service, Inc. as of 2019. This information is for your personal, non-commercial use and may not be used for any purpose other than to identify prospective properties you may be interested in purchasing. Display of MLS data is usually deemed reliable but is NOT guaranteed accurate by the MLS. Buyers are responsible for verifying the accuracy of all information and should investigate the data themselves or retain appropriate professionals. Information from sources other than the Listing Agent may have been included in the MLS data. Unless otherwise specified in writing, Broker/Agent has not and will not verify any information obtained from other sources. The Broker/Agent providing the information contained herein may or may not have been the Listing and/or Selling Agent.
