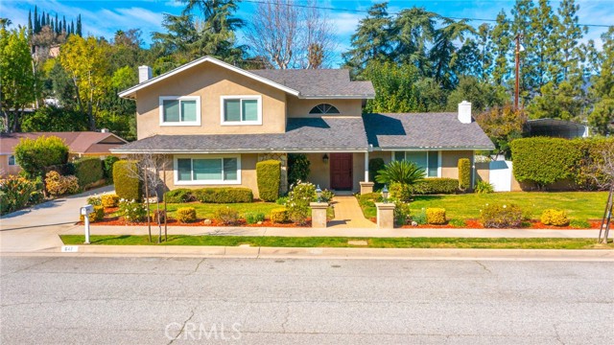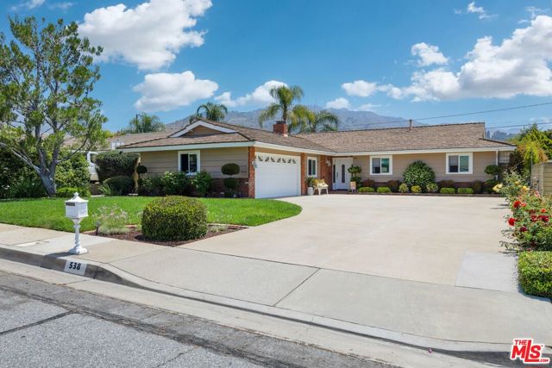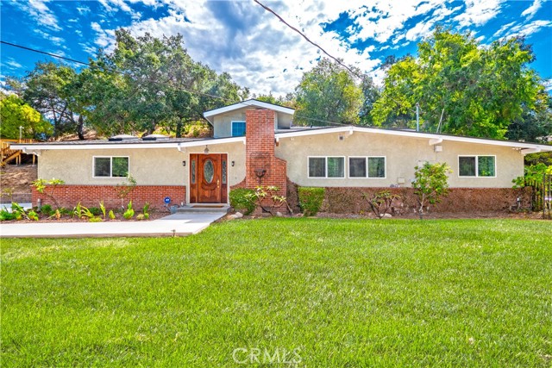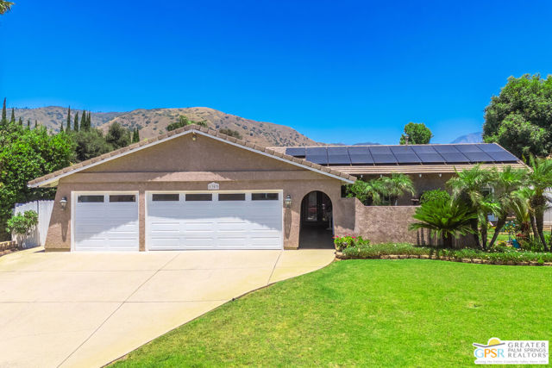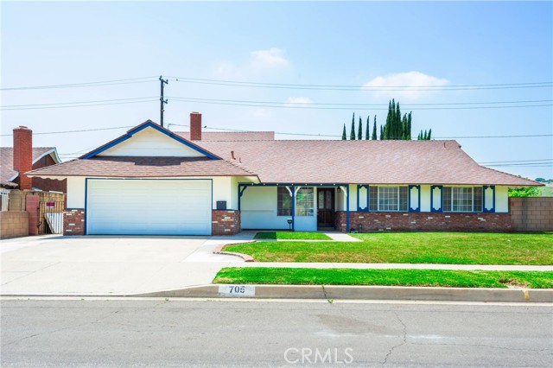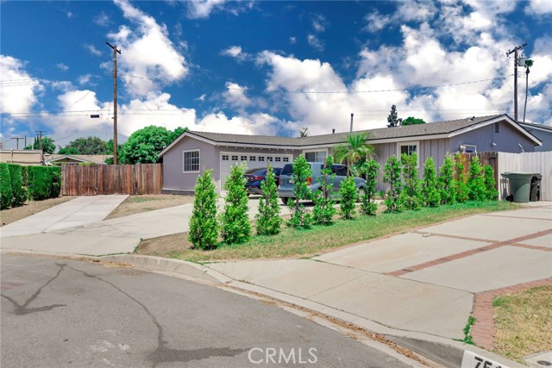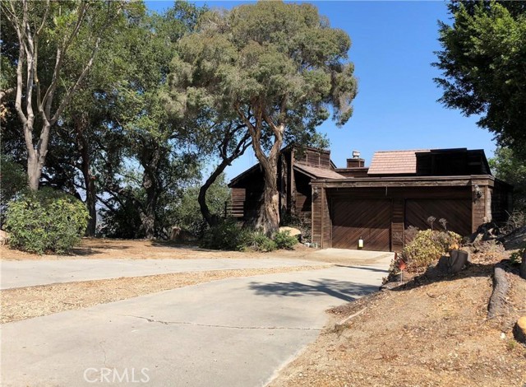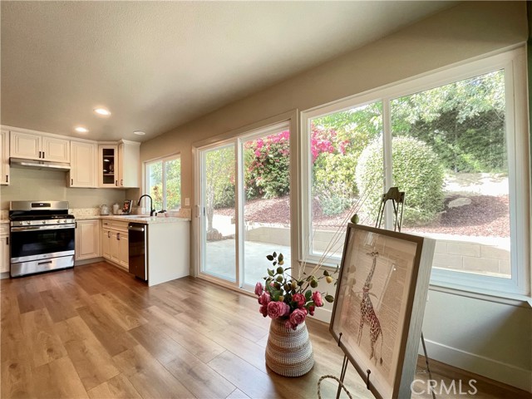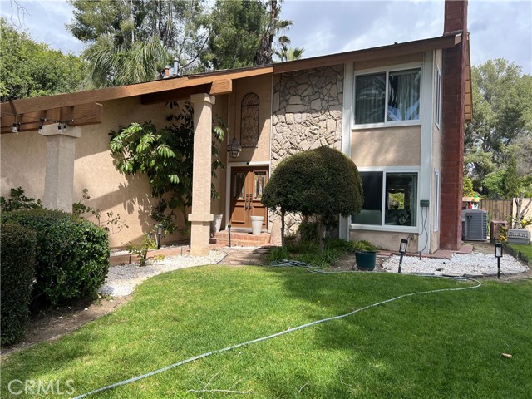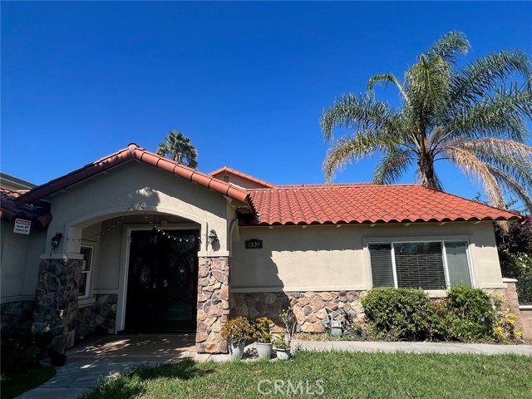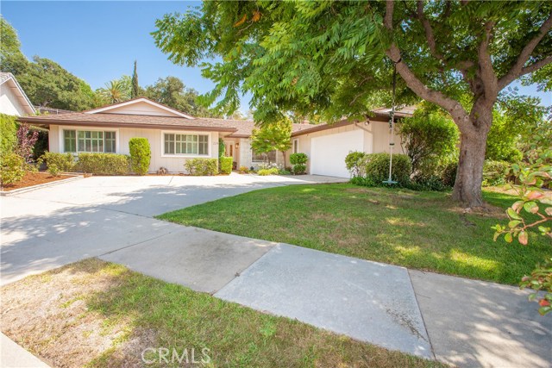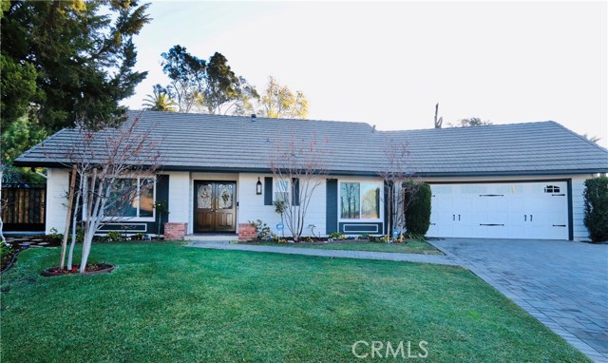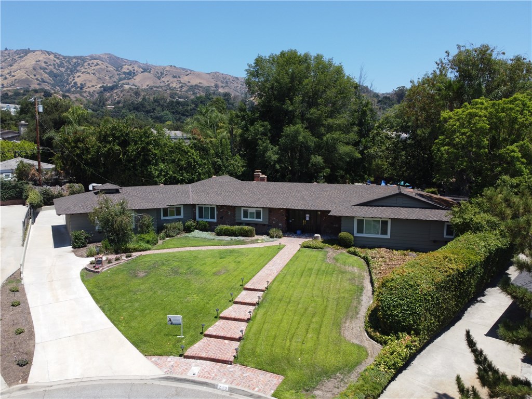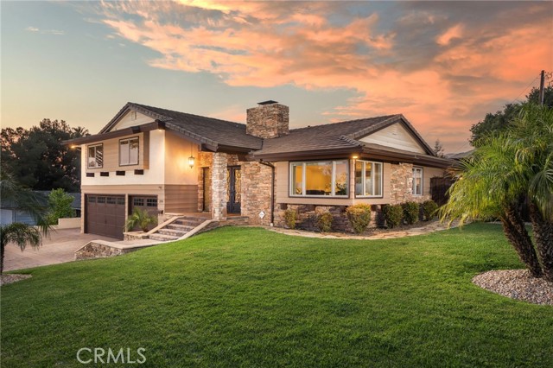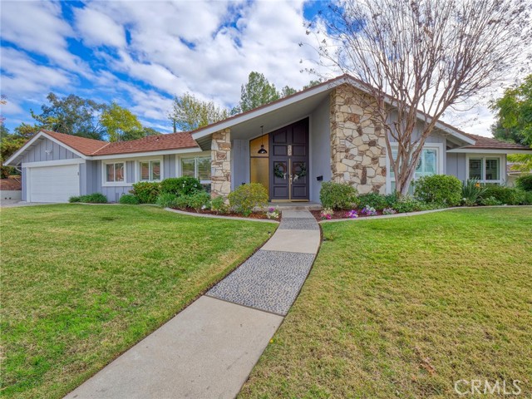
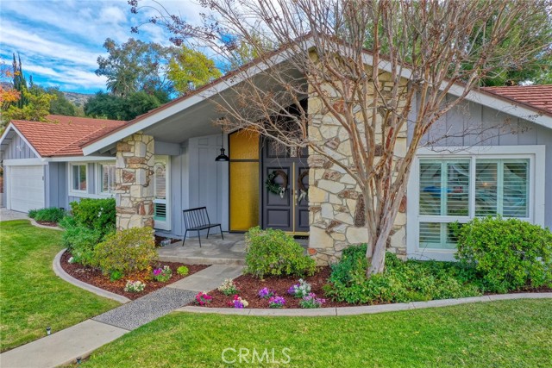
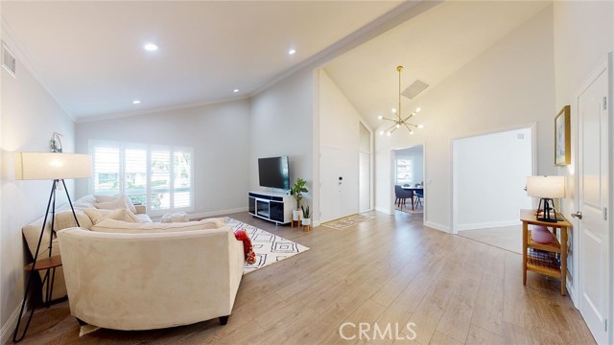
View Photos
236 La Quinta Dr Glendora, CA 91741
$1,300,000
Sold Price as of 03/29/2022
- 3 Beds
- 2.5 Baths
- 2,065 Sq.Ft.
Sold
Property Overview: 236 La Quinta Dr Glendora, CA has 3 bedrooms, 2.5 bathrooms, 2,065 living square feet and 10,018 square feet lot size. Call an Ardent Real Estate Group agent with any questions you may have.
Listed by Juliet Chung | BRE #01887530 | Country Queen Real Estate
Co-listed by Diana Cheng | BRE #00856071 | Country Queen Real Estate
Co-listed by Diana Cheng | BRE #00856071 | Country Queen Real Estate
Last checked: 11 minutes ago |
Last updated: April 4th, 2024 |
Source CRMLS |
DOM: 8
Home details
- Lot Sq. Ft
- 10,018
- HOA Dues
- $0/mo
- Year built
- 1967
- Garage
- 2 Car
- Property Type:
- Single Family Home
- Status
- Sold
- MLS#
- TR22010732
- City
- Glendora
- County
- Los Angeles
- Time on Site
- 886 days
Show More
Virtual Tour
Use the following link to view this property's virtual tour:
Property Details for 236 La Quinta Dr
Local Glendora Agent
Loading...
Sale History for 236 La Quinta Dr
Last sold for $1,300,000 on March 29th, 2022
-
March, 2022
-
Mar 29, 2022
Date
Sold
CRMLS: TR22010732
$1,300,000
Price
-
Feb 11, 2022
Date
Active Under Contract
CRMLS: TR22010732
$1,249,999
Price
-
Jan 28, 2022
Date
Coming Soon
CRMLS: TR22010732
$1,249,999
Price
-
March, 2020
-
Mar 25, 2020
Date
Sold
CRMLS: WS20031329
$943,888
Price
-
Feb 29, 2020
Date
Pending
CRMLS: WS20031329
$936,000
Price
-
Feb 12, 2020
Date
Active
CRMLS: WS20031329
$936,000
Price
-
Listing provided courtesy of CRMLS
-
March, 2020
-
Mar 24, 2020
Date
Sold (Public Records)
Public Records
$944,000
Price
-
June, 2016
-
Jun 10, 2016
Date
Sold (Public Records)
Public Records
$750,000
Price
Show More
Tax History for 236 La Quinta Dr
Assessed Value (2020):
$811,821
| Year | Land Value | Improved Value | Assessed Value |
|---|---|---|---|
| 2020 | $554,203 | $257,618 | $811,821 |
Home Value Compared to the Market
This property vs the competition
About 236 La Quinta Dr
Detailed summary of property
Public Facts for 236 La Quinta Dr
Public county record property details
- Beds
- 3
- Baths
- 3
- Year built
- 1967
- Sq. Ft.
- 2,065
- Lot Size
- 10,035
- Stories
- --
- Type
- Single Family Residential
- Pool
- No
- Spa
- No
- County
- Los Angeles
- Lot#
- 10
- APN
- 8660-034-034
The source for these homes facts are from public records.
91741 Real Estate Sale History (Last 30 days)
Last 30 days of sale history and trends
Median List Price
$1,175,000
Median List Price/Sq.Ft.
$537
Median Sold Price
$1,025,000
Median Sold Price/Sq.Ft.
$578
Total Inventory
68
Median Sale to List Price %
104.06%
Avg Days on Market
21
Loan Type
Conventional (60%), FHA (8%), VA (4%), Cash (16%), Other (8%)
Thinking of Selling?
Is this your property?
Thinking of Selling?
Call, Text or Message
Thinking of Selling?
Call, Text or Message
Homes for Sale Near 236 La Quinta Dr
Nearby Homes for Sale
Recently Sold Homes Near 236 La Quinta Dr
Related Resources to 236 La Quinta Dr
New Listings in 91741
Popular Zip Codes
Popular Cities
- Anaheim Hills Homes for Sale
- Brea Homes for Sale
- Corona Homes for Sale
- Fullerton Homes for Sale
- Huntington Beach Homes for Sale
- Irvine Homes for Sale
- La Habra Homes for Sale
- Long Beach Homes for Sale
- Los Angeles Homes for Sale
- Ontario Homes for Sale
- Placentia Homes for Sale
- Riverside Homes for Sale
- San Bernardino Homes for Sale
- Whittier Homes for Sale
- Yorba Linda Homes for Sale
- More Cities
Other Glendora Resources
- Glendora Homes for Sale
- Glendora Townhomes for Sale
- Glendora Condos for Sale
- Glendora 2 Bedroom Homes for Sale
- Glendora 3 Bedroom Homes for Sale
- Glendora 4 Bedroom Homes for Sale
- Glendora 5 Bedroom Homes for Sale
- Glendora Single Story Homes for Sale
- Glendora Homes for Sale with Pools
- Glendora Homes for Sale with 3 Car Garages
- Glendora New Homes for Sale
- Glendora Homes for Sale with Large Lots
- Glendora Cheapest Homes for Sale
- Glendora Luxury Homes for Sale
- Glendora Newest Listings for Sale
- Glendora Homes Pending Sale
- Glendora Recently Sold Homes
Based on information from California Regional Multiple Listing Service, Inc. as of 2019. This information is for your personal, non-commercial use and may not be used for any purpose other than to identify prospective properties you may be interested in purchasing. Display of MLS data is usually deemed reliable but is NOT guaranteed accurate by the MLS. Buyers are responsible for verifying the accuracy of all information and should investigate the data themselves or retain appropriate professionals. Information from sources other than the Listing Agent may have been included in the MLS data. Unless otherwise specified in writing, Broker/Agent has not and will not verify any information obtained from other sources. The Broker/Agent providing the information contained herein may or may not have been the Listing and/or Selling Agent.
