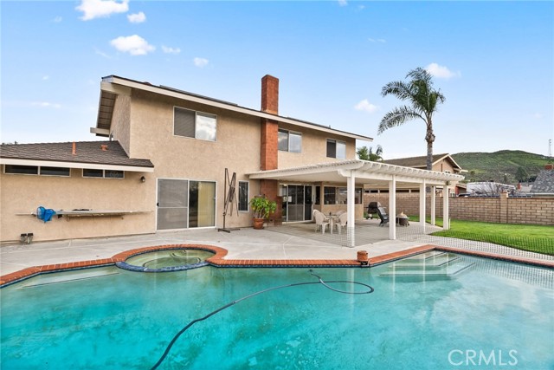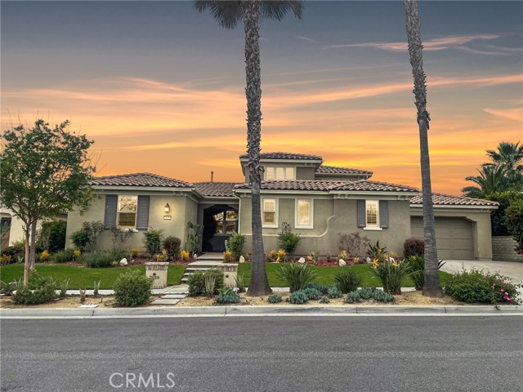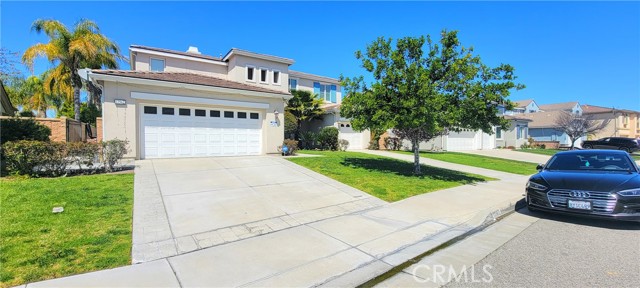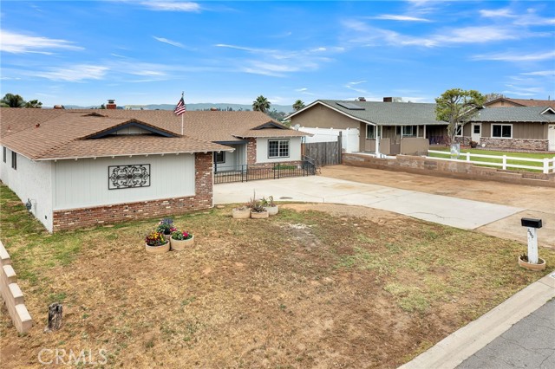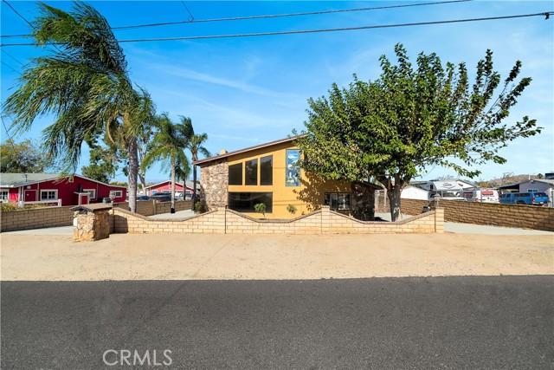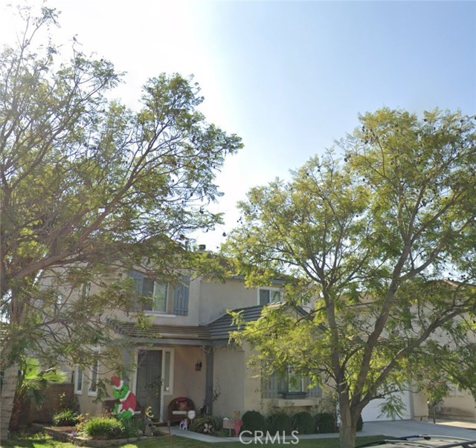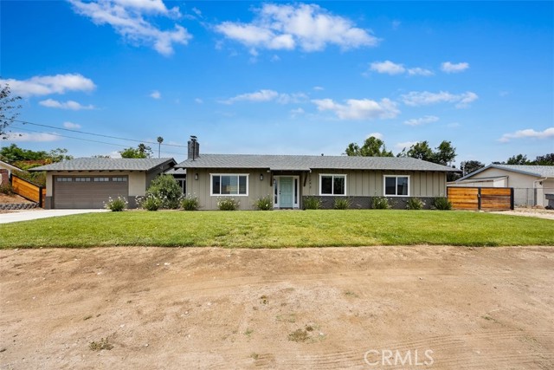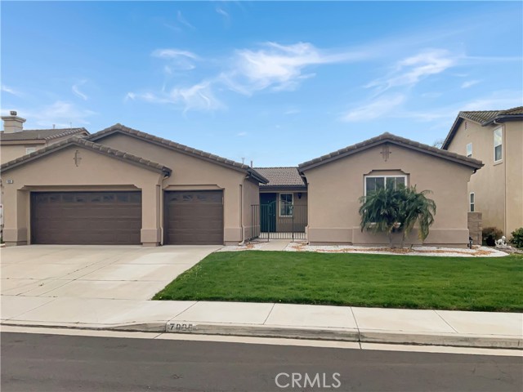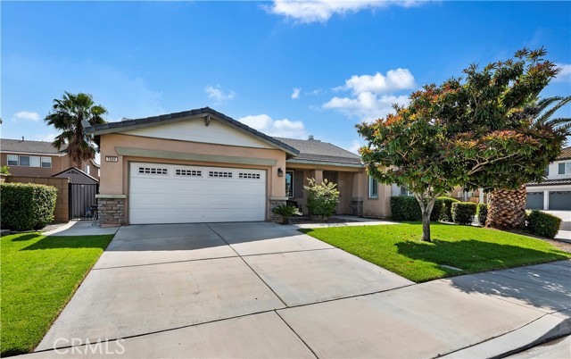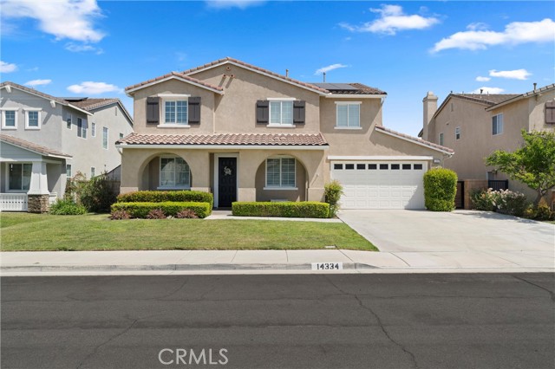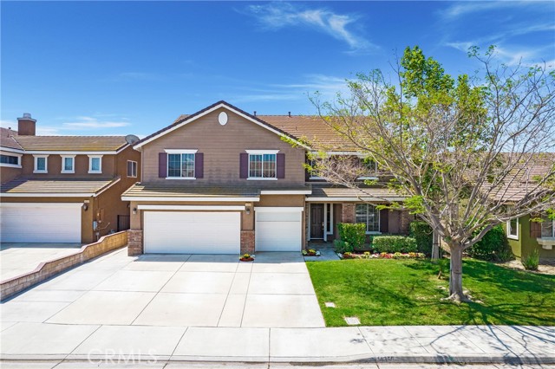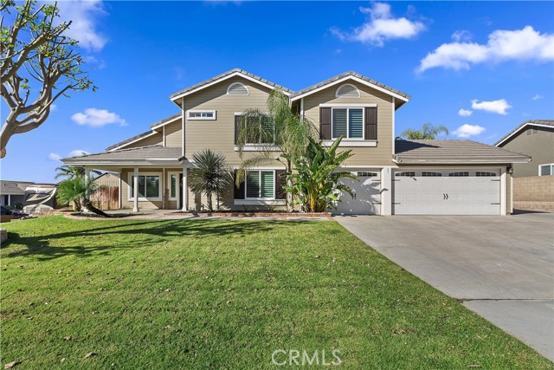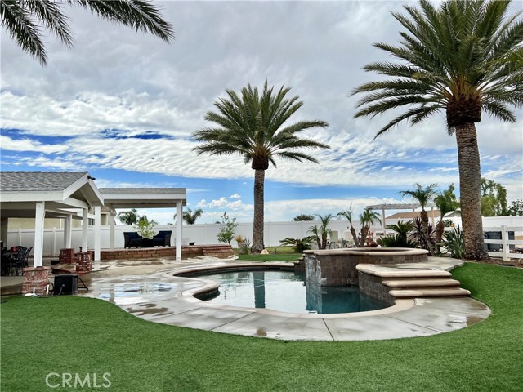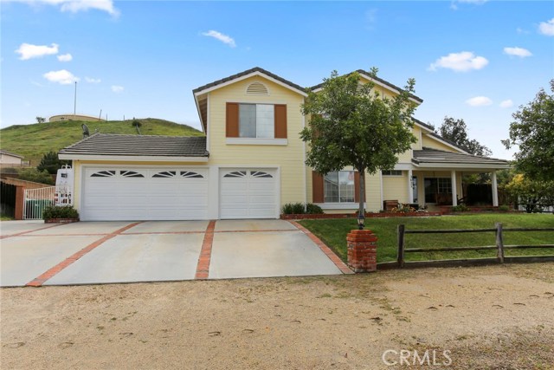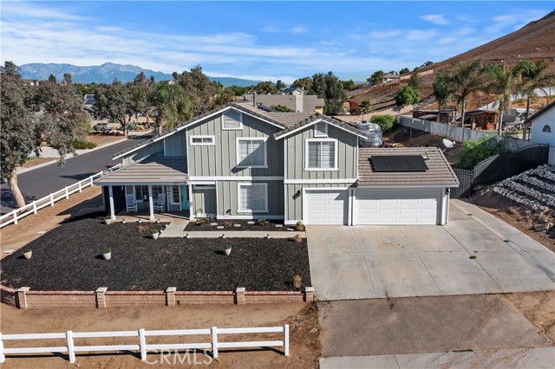
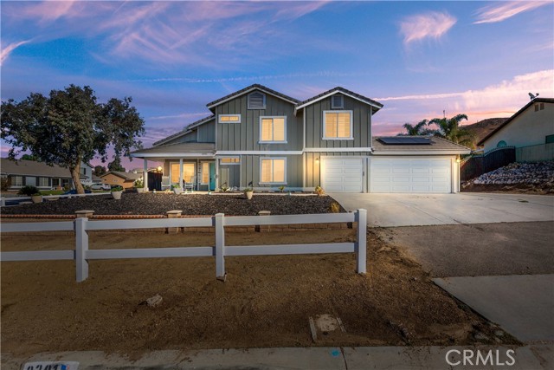
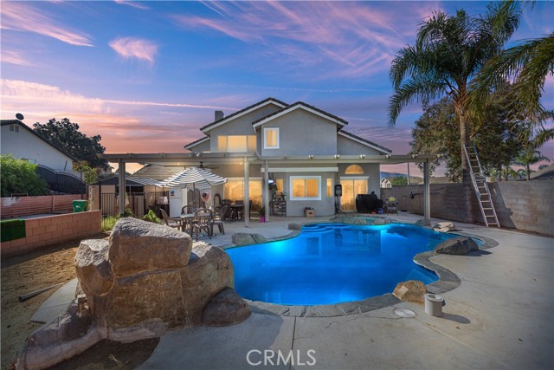
View Photos
2391 Red Cloud Court Norco, CA 92860
$929,000
Sold Price as of 01/31/2023
- 5 Beds
- 3 Baths
- 2,301 Sq.Ft.
Sold
Property Overview: 2391 Red Cloud Court Norco, CA has 5 bedrooms, 3 bathrooms, 2,301 living square feet and 20,909 square feet lot size. Call an Ardent Real Estate Group agent with any questions you may have.
Listed by Shannon Chudzicki | BRE #01279352 | Shannon Chudzicki, Broker
Last checked: 5 minutes ago |
Last updated: February 1st, 2023 |
Source CRMLS |
DOM: 94
Home details
- Lot Sq. Ft
- 20,909
- HOA Dues
- $0/mo
- Year built
- 1989
- Garage
- 3 Car
- Property Type:
- Single Family Home
- Status
- Sold
- MLS#
- IG22226130
- City
- Norco
- County
- Riverside
- Time on Site
- 577 days
Show More
Virtual Tour
Use the following link to view this property's virtual tour:
Property Details for 2391 Red Cloud Court
Local Norco Agent
Loading...
Sale History for 2391 Red Cloud Court
Last sold for $929,000 on January 31st, 2023
-
January, 2023
-
Jan 31, 2023
Date
Sold
CRMLS: IG22226130
$929,000
Price
-
Oct 20, 2022
Date
Active
CRMLS: IG22226130
$1,089,000
Price
-
January, 2020
-
Jan 16, 2020
Date
Sold
CRMLS: SW19214066
$650,000
Price
-
Dec 18, 2019
Date
Pending
CRMLS: SW19214066
$684,900
Price
-
Dec 10, 2019
Date
Price Change
CRMLS: SW19214066
$684,900
Price
-
Oct 25, 2019
Date
Price Change
CRMLS: SW19214066
$695,000
Price
-
Oct 5, 2019
Date
Price Change
CRMLS: SW19214066
$714,900
Price
-
Sep 7, 2019
Date
Active
CRMLS: SW19214066
$725,000
Price
-
Listing provided courtesy of CRMLS
-
January, 2020
-
Jan 14, 2020
Date
Sold (Public Records)
Public Records
$650,000
Price
-
October, 1998
-
Oct 7, 1998
Date
Sold (Public Records)
Public Records
$235,000
Price
Show More
Tax History for 2391 Red Cloud Court
Assessed Value (2020):
$336,843
| Year | Land Value | Improved Value | Assessed Value |
|---|---|---|---|
| 2020 | $93,161 | $243,682 | $336,843 |
Home Value Compared to the Market
This property vs the competition
About 2391 Red Cloud Court
Detailed summary of property
Public Facts for 2391 Red Cloud Court
Public county record property details
- Beds
- 6
- Baths
- 3
- Year built
- 1989
- Sq. Ft.
- 2,301
- Lot Size
- 20,908
- Stories
- 2
- Type
- Single Family Residential
- Pool
- Yes
- Spa
- No
- County
- Riverside
- Lot#
- 56
- APN
- 130-430-013
The source for these homes facts are from public records.
92860 Real Estate Sale History (Last 30 days)
Last 30 days of sale history and trends
Median List Price
$1,000,000
Median List Price/Sq.Ft.
$477
Median Sold Price
$885,000
Median Sold Price/Sq.Ft.
$482
Total Inventory
45
Median Sale to List Price %
100.57%
Avg Days on Market
31
Loan Type
Conventional (62.5%), FHA (0%), VA (6.25%), Cash (25%), Other (6.25%)
Thinking of Selling?
Is this your property?
Thinking of Selling?
Call, Text or Message
Thinking of Selling?
Call, Text or Message
Homes for Sale Near 2391 Red Cloud Court
Nearby Homes for Sale
Recently Sold Homes Near 2391 Red Cloud Court
Related Resources to 2391 Red Cloud Court
New Listings in 92860
Popular Zip Codes
Popular Cities
- Anaheim Hills Homes for Sale
- Brea Homes for Sale
- Corona Homes for Sale
- Fullerton Homes for Sale
- Huntington Beach Homes for Sale
- Irvine Homes for Sale
- La Habra Homes for Sale
- Long Beach Homes for Sale
- Los Angeles Homes for Sale
- Ontario Homes for Sale
- Placentia Homes for Sale
- Riverside Homes for Sale
- San Bernardino Homes for Sale
- Whittier Homes for Sale
- Yorba Linda Homes for Sale
- More Cities
Other Norco Resources
- Norco Homes for Sale
- Norco 1 Bedroom Homes for Sale
- Norco 2 Bedroom Homes for Sale
- Norco 3 Bedroom Homes for Sale
- Norco 4 Bedroom Homes for Sale
- Norco 5 Bedroom Homes for Sale
- Norco Single Story Homes for Sale
- Norco Homes for Sale with Pools
- Norco Homes for Sale with 3 Car Garages
- Norco Homes for Sale with Large Lots
- Norco Cheapest Homes for Sale
- Norco Luxury Homes for Sale
- Norco Newest Listings for Sale
- Norco Homes Pending Sale
- Norco Recently Sold Homes
Based on information from California Regional Multiple Listing Service, Inc. as of 2019. This information is for your personal, non-commercial use and may not be used for any purpose other than to identify prospective properties you may be interested in purchasing. Display of MLS data is usually deemed reliable but is NOT guaranteed accurate by the MLS. Buyers are responsible for verifying the accuracy of all information and should investigate the data themselves or retain appropriate professionals. Information from sources other than the Listing Agent may have been included in the MLS data. Unless otherwise specified in writing, Broker/Agent has not and will not verify any information obtained from other sources. The Broker/Agent providing the information contained herein may or may not have been the Listing and/or Selling Agent.
