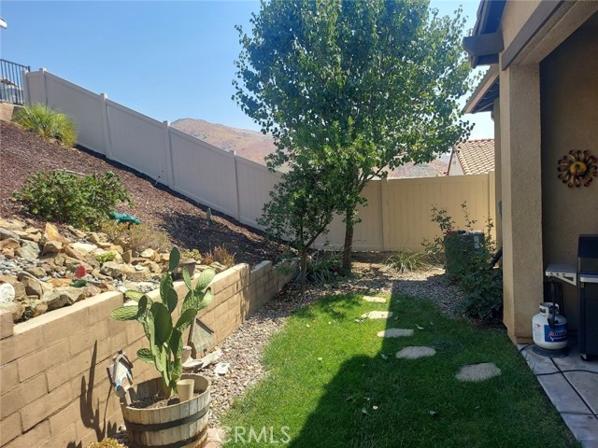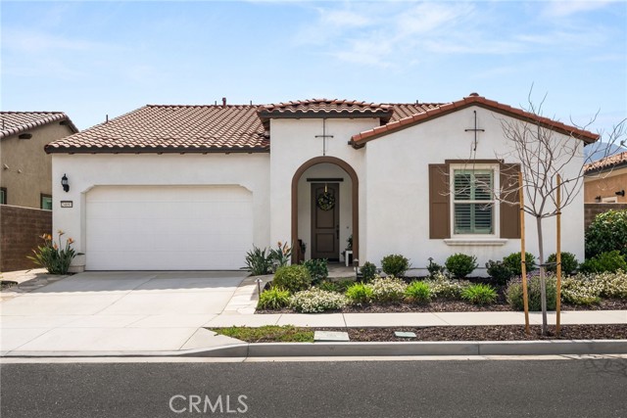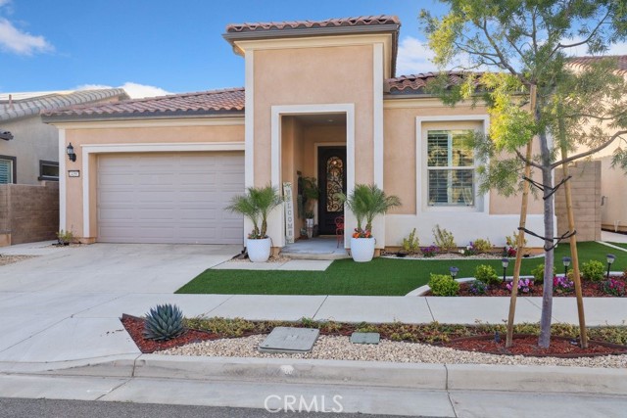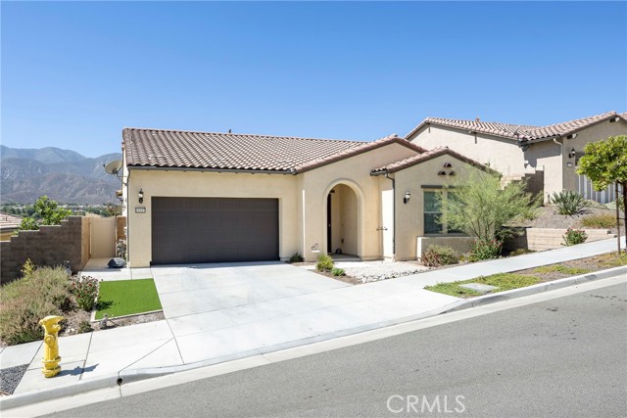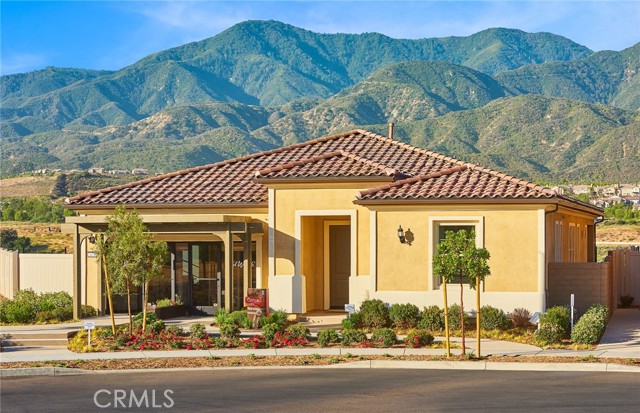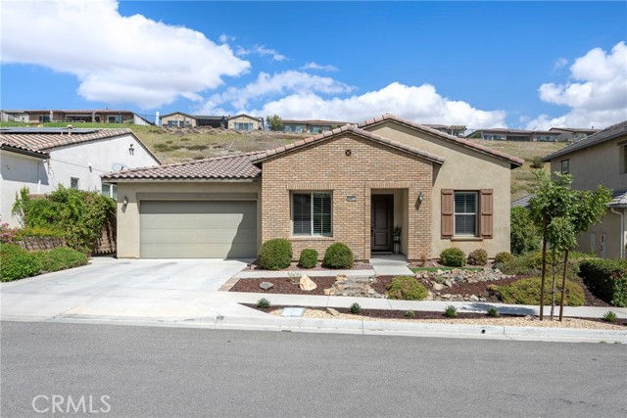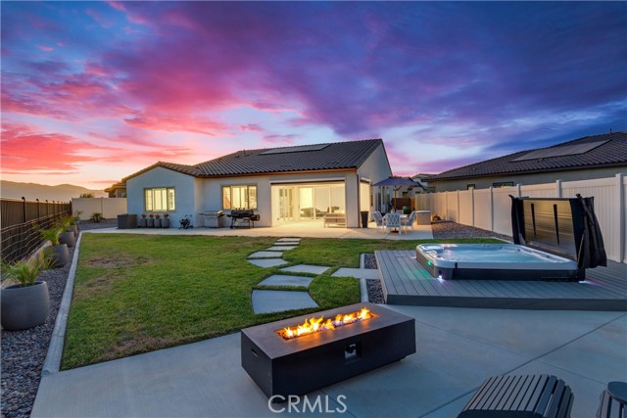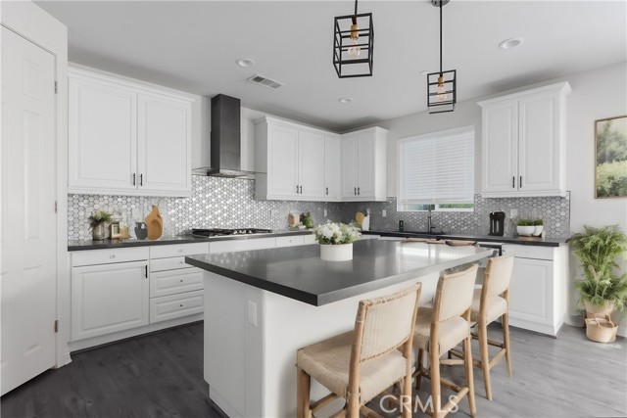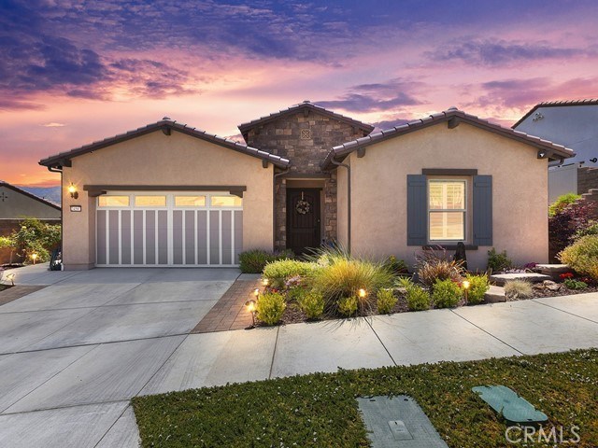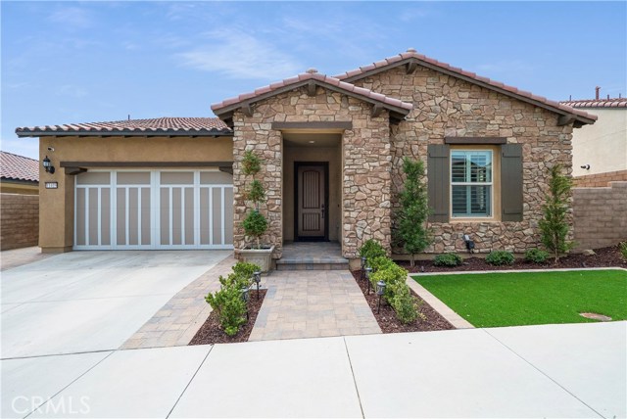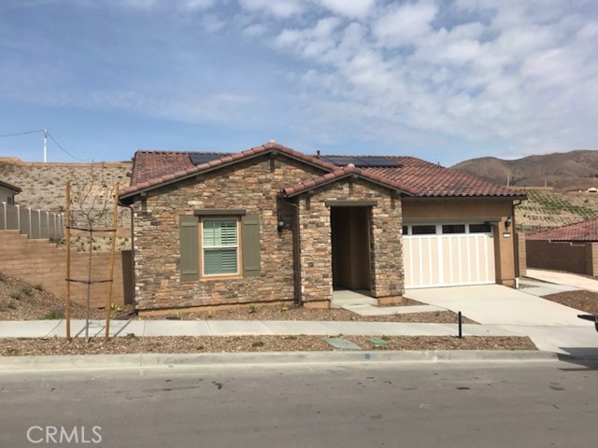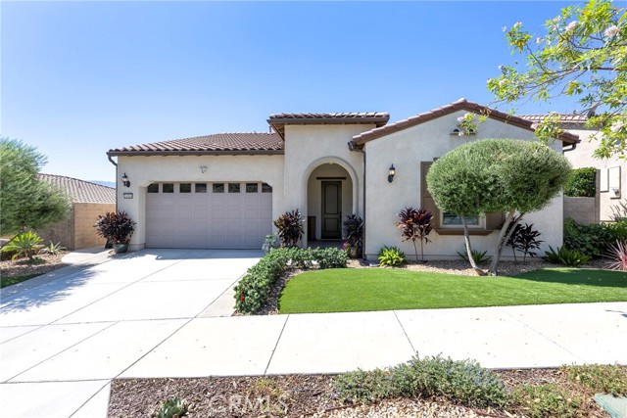
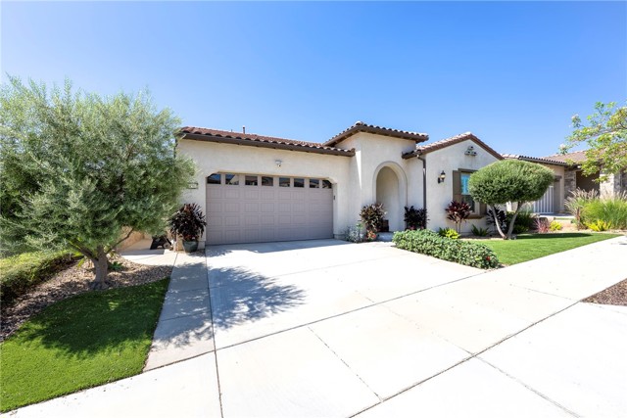
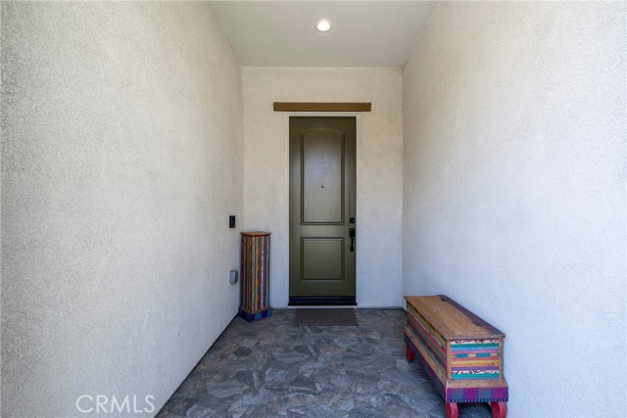
View Photos
24561 Overlook Dr Corona, CA 92883
$899,000
- 2 Beds
- 2 Baths
- 2,061 Sq.Ft.
Back Up Offer
Property Overview: 24561 Overlook Dr Corona, CA has 2 bedrooms, 2 bathrooms, 2,061 living square feet and 5,227 square feet lot size. Call an Ardent Real Estate Group agent to verify current availability of this home or with any questions you may have.
Listed by Sandra Majors-McKay | BRE #01741572 | Coldwell Banker Res. Brokerage
Last checked: 6 minutes ago |
Last updated: September 18th, 2024 |
Source CRMLS |
DOM: 14
Home details
- Lot Sq. Ft
- 5,227
- HOA Dues
- $367/mo
- Year built
- 2017
- Garage
- 2 Car
- Property Type:
- Single Family Home
- Status
- Back Up Offer
- MLS#
- PW24183664
- City
- Corona
- County
- Riverside
- Time on Site
- 13 days
Show More
Open Houses for 24561 Overlook Dr
No upcoming open houses
Schedule Tour
Loading...
Property Details for 24561 Overlook Dr
Local Corona Agent
Loading...
Sale History for 24561 Overlook Dr
Last sold for $686,000 on November 27th, 2017
-
September, 2024
-
Sep 18, 2024
Date
Back Up Offer
CRMLS: PW24183664
$899,000
Price
-
Sep 4, 2024
Date
Active
CRMLS: PW24183664
$899,000
Price
-
November, 2017
-
Nov 27, 2017
Date
Sold (Public Records)
Public Records
$686,000
Price
Show More
Tax History for 24561 Overlook Dr
Assessed Value (2020):
$713,541
| Year | Land Value | Improved Value | Assessed Value |
|---|---|---|---|
| 2020 | $130,050 | $583,491 | $713,541 |
Home Value Compared to the Market
This property vs the competition
About 24561 Overlook Dr
Detailed summary of property
Public Facts for 24561 Overlook Dr
Public county record property details
- Beds
- 2
- Baths
- 2
- Year built
- 2017
- Sq. Ft.
- 2,061
- Lot Size
- 5,227
- Stories
- 1
- Type
- Single Family Residential
- Pool
- No
- Spa
- No
- County
- Riverside
- Lot#
- --
- APN
- 290-810-011
The source for these homes facts are from public records.
92883 Real Estate Sale History (Last 30 days)
Last 30 days of sale history and trends
Median List Price
$769,990
Median List Price/Sq.Ft.
$375
Median Sold Price
$721,990
Median Sold Price/Sq.Ft.
$371
Total Inventory
267
Median Sale to List Price %
99.58%
Avg Days on Market
36
Loan Type
Conventional (60.94%), FHA (6.25%), VA (3.13%), Cash (21.88%), Other (7.81%)
Homes for Sale Near 24561 Overlook Dr
Nearby Homes for Sale
Recently Sold Homes Near 24561 Overlook Dr
Related Resources to 24561 Overlook Dr
New Listings in 92883
Popular Zip Codes
Popular Cities
- Anaheim Hills Homes for Sale
- Brea Homes for Sale
- Fullerton Homes for Sale
- Huntington Beach Homes for Sale
- Irvine Homes for Sale
- La Habra Homes for Sale
- Long Beach Homes for Sale
- Los Angeles Homes for Sale
- Ontario Homes for Sale
- Placentia Homes for Sale
- Riverside Homes for Sale
- San Bernardino Homes for Sale
- Whittier Homes for Sale
- Yorba Linda Homes for Sale
- More Cities
Other Corona Resources
- Corona Homes for Sale
- Corona Townhomes for Sale
- Corona Condos for Sale
- Corona 1 Bedroom Homes for Sale
- Corona 2 Bedroom Homes for Sale
- Corona 3 Bedroom Homes for Sale
- Corona 4 Bedroom Homes for Sale
- Corona 5 Bedroom Homes for Sale
- Corona Single Story Homes for Sale
- Corona Homes for Sale with Pools
- Corona Homes for Sale with 3 Car Garages
- Corona New Homes for Sale
- Corona Homes for Sale with Large Lots
- Corona Cheapest Homes for Sale
- Corona Luxury Homes for Sale
- Corona Newest Listings for Sale
- Corona Homes Pending Sale
- Corona Recently Sold Homes
Based on information from California Regional Multiple Listing Service, Inc. as of 2019. This information is for your personal, non-commercial use and may not be used for any purpose other than to identify prospective properties you may be interested in purchasing. Display of MLS data is usually deemed reliable but is NOT guaranteed accurate by the MLS. Buyers are responsible for verifying the accuracy of all information and should investigate the data themselves or retain appropriate professionals. Information from sources other than the Listing Agent may have been included in the MLS data. Unless otherwise specified in writing, Broker/Agent has not and will not verify any information obtained from other sources. The Broker/Agent providing the information contained herein may or may not have been the Listing and/or Selling Agent.
