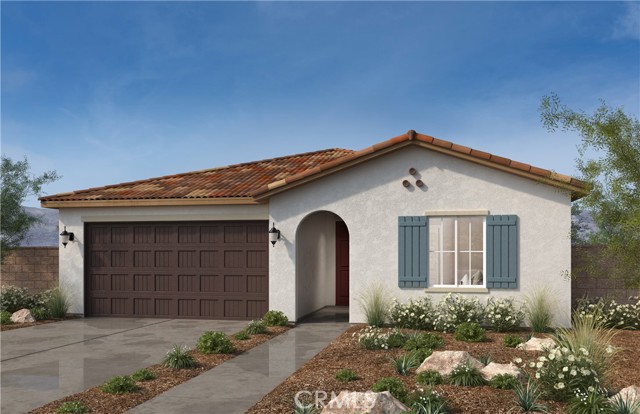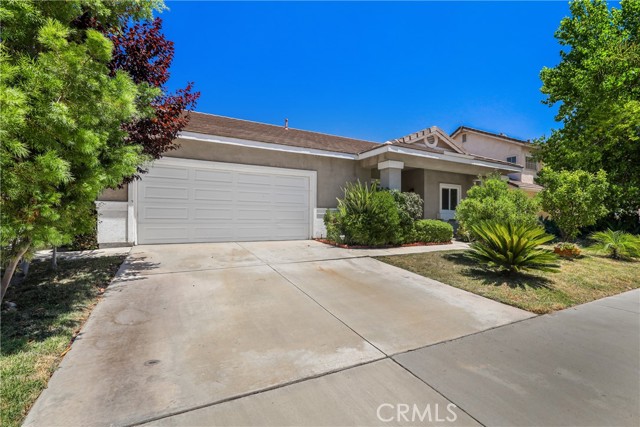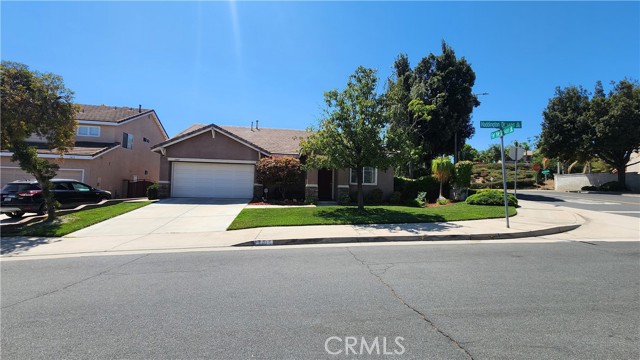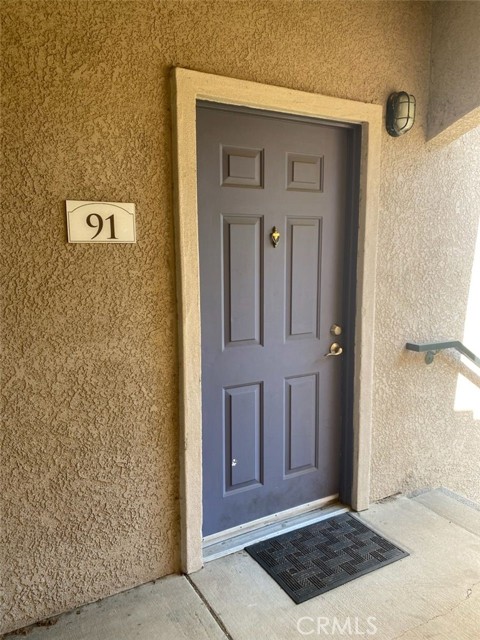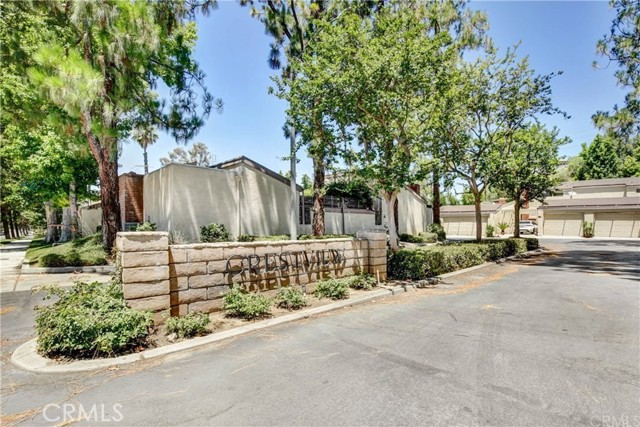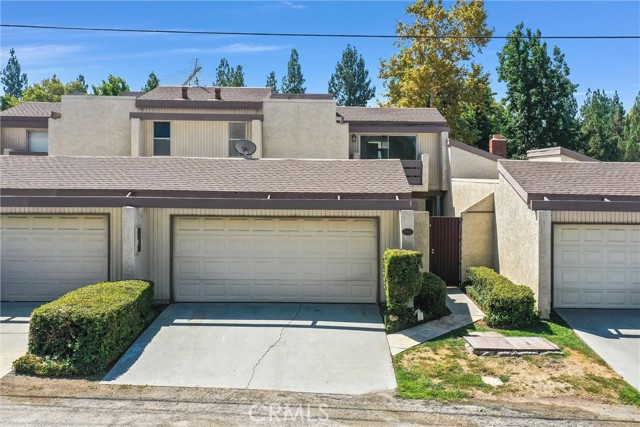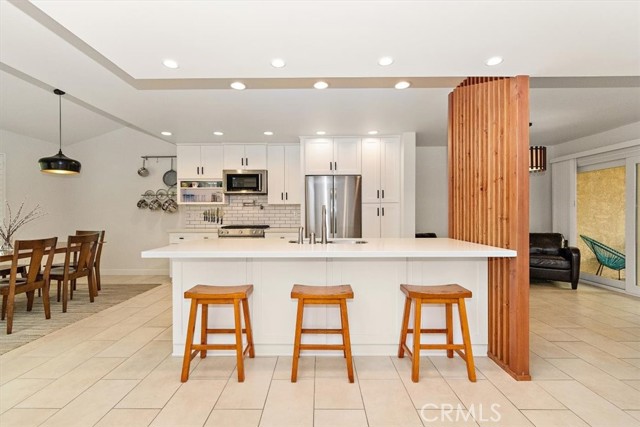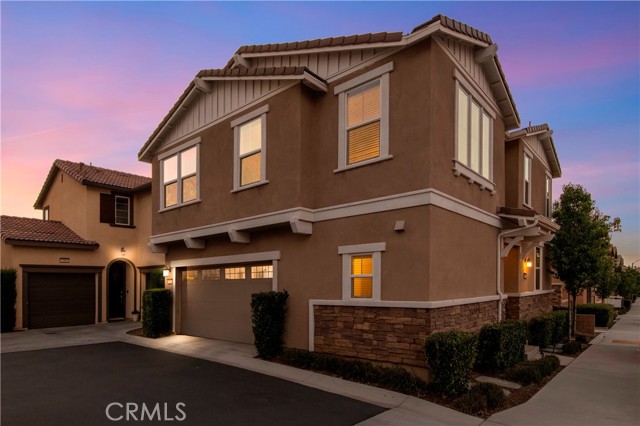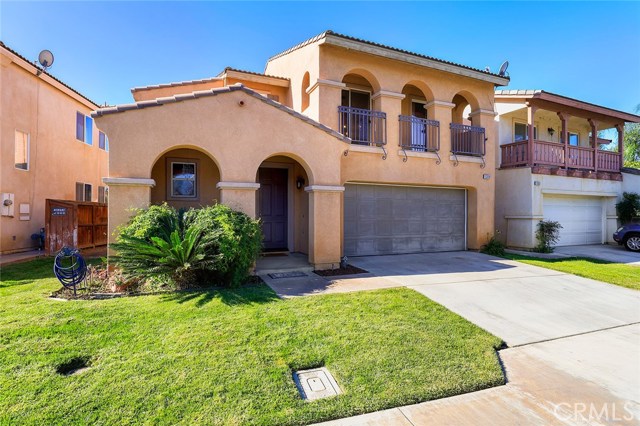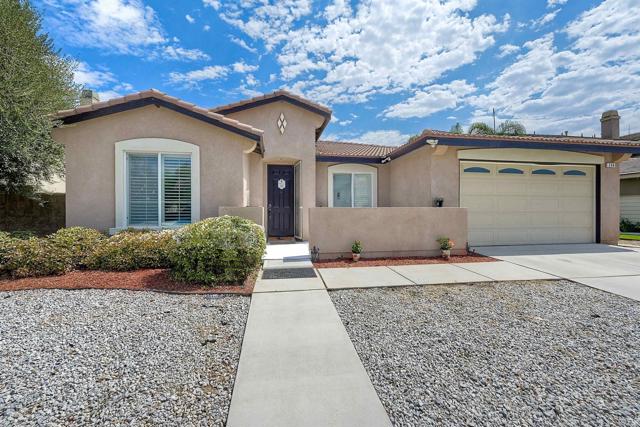
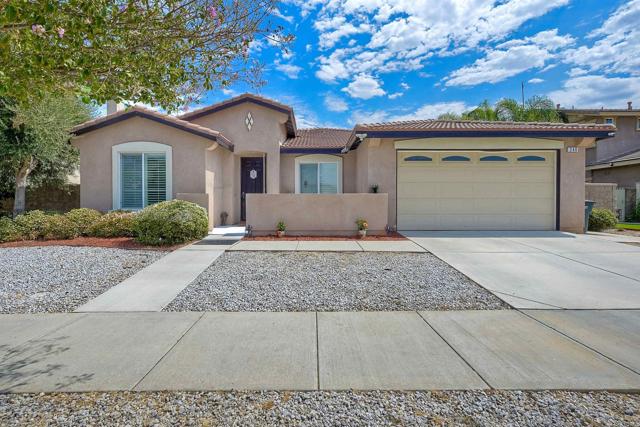
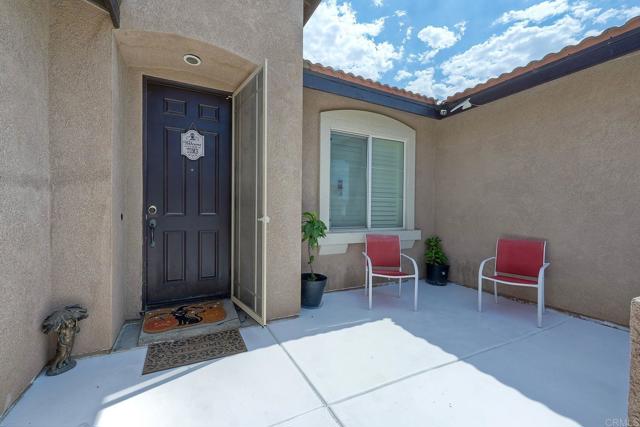
View Photos
246 Appaloosa Dr Hemet, CA 92545
$525,000
- 3 Beds
- 2 Baths
- 2,457 Sq.Ft.
For Sale
Property Overview: 246 Appaloosa Dr Hemet, CA has 3 bedrooms, 2 bathrooms, 2,457 living square feet and 7,405 square feet lot size. Call an Ardent Real Estate Group agent to verify current availability of this home or with any questions you may have.
Listed by Sambath Prom-Chiem | BRE #02224446 | Glenn D. Mitchel REALTORS
Last checked: 13 minutes ago |
Last updated: September 10th, 2024 |
Source CRMLS |
DOM: 8
Home details
- Lot Sq. Ft
- 7,405
- HOA Dues
- $0/mo
- Year built
- 2009
- Garage
- 2 Car
- Property Type:
- Single Family Home
- Status
- Active
- MLS#
- PTP2405516
- City
- Hemet
- County
- Riverside
- Time on Site
- 8 days
Show More
Open Houses for 246 Appaloosa Dr
No upcoming open houses
Schedule Tour
Loading...
Virtual Tour
Use the following link to view this property's virtual tour:
Property Details for 246 Appaloosa Dr
Local Hemet Agent
Loading...
Sale History for 246 Appaloosa Dr
Last sold for $390,000 on April 27th, 2021
-
September, 2024
-
Sep 10, 2024
Date
Active
CRMLS: PTP2405516
$525,000
Price
-
April, 2021
-
Apr 28, 2021
Date
Sold
CRMLS: SW21038122
$390,000
Price
-
Mar 30, 2021
Date
Pending
CRMLS: SW21038122
$379,900
Price
-
Mar 27, 2021
Date
Active
CRMLS: SW21038122
$379,900
Price
-
Feb 25, 2021
Date
Pending
CRMLS: SW21038122
$379,900
Price
-
Feb 24, 2021
Date
Active
CRMLS: SW21038122
$379,900
Price
-
Listing provided courtesy of CRMLS
-
April, 2019
-
Apr 12, 2019
Date
Expired
CRMLS: SW19048434
$300,000
Price
-
Apr 11, 2019
Date
Active
CRMLS: SW19048434
$300,000
Price
-
Mar 17, 2019
Date
Pending
CRMLS: SW19048434
$300,000
Price
-
Mar 4, 2019
Date
Active
CRMLS: SW19048434
$300,000
Price
-
Listing provided courtesy of CRMLS
-
March, 2019
-
Mar 2, 2019
Date
Expired
CRMLS: SW18235446
$317,797
Price
-
Oct 29, 2018
Date
Price Change
CRMLS: SW18235446
$317,797
Price
-
Sep 27, 2018
Date
Active
CRMLS: SW18235446
$322,000
Price
-
Listing provided courtesy of CRMLS
-
July, 2018
-
Jul 3, 2018
Date
Expired
CRMLS: EV18074824
$317,000
Price
-
Apr 3, 2018
Date
Active
CRMLS: EV18074824
$317,000
Price
-
Listing provided courtesy of CRMLS
-
March, 2018
-
Mar 20, 2018
Date
Expired
CRMLS: SW18010471
$320,000
Price
-
Jan 19, 2018
Date
Active
CRMLS: SW18010471
$320,000
Price
-
Listing provided courtesy of CRMLS
-
November, 2009
-
Nov 3, 2009
Date
Sold (Public Records)
Public Records
$199,500
Price
Show More
Tax History for 246 Appaloosa Dr
Assessed Value (2020):
$235,456
| Year | Land Value | Improved Value | Assessed Value |
|---|---|---|---|
| 2020 | $47,205 | $188,251 | $235,456 |
Home Value Compared to the Market
This property vs the competition
About 246 Appaloosa Dr
Detailed summary of property
Public Facts for 246 Appaloosa Dr
Public county record property details
- Beds
- 3
- Baths
- 2
- Year built
- 2009
- Sq. Ft.
- 2,457
- Lot Size
- 7,405
- Stories
- 1
- Type
- Single Family Residential
- Pool
- No
- Spa
- No
- County
- Riverside
- Lot#
- 93
- APN
- 448-492-019
The source for these homes facts are from public records.
92545 Real Estate Sale History (Last 30 days)
Last 30 days of sale history and trends
Median List Price
$439,900
Median List Price/Sq.Ft.
$252
Median Sold Price
$445,000
Median Sold Price/Sq.Ft.
$246
Total Inventory
192
Median Sale to List Price %
99.24%
Avg Days on Market
39
Loan Type
Conventional (43.75%), FHA (27.08%), VA (12.5%), Cash (12.5%), Other (4.17%)
Homes for Sale Near 246 Appaloosa Dr
Nearby Homes for Sale
Recently Sold Homes Near 246 Appaloosa Dr
Related Resources to 246 Appaloosa Dr
New Listings in 92545
Popular Zip Codes
Popular Cities
- Anaheim Hills Homes for Sale
- Brea Homes for Sale
- Corona Homes for Sale
- Fullerton Homes for Sale
- Huntington Beach Homes for Sale
- Irvine Homes for Sale
- La Habra Homes for Sale
- Long Beach Homes for Sale
- Los Angeles Homes for Sale
- Ontario Homes for Sale
- Placentia Homes for Sale
- Riverside Homes for Sale
- San Bernardino Homes for Sale
- Whittier Homes for Sale
- Yorba Linda Homes for Sale
- More Cities
Other Hemet Resources
- Hemet Homes for Sale
- Hemet Townhomes for Sale
- Hemet Condos for Sale
- Hemet 1 Bedroom Homes for Sale
- Hemet 2 Bedroom Homes for Sale
- Hemet 3 Bedroom Homes for Sale
- Hemet 4 Bedroom Homes for Sale
- Hemet 5 Bedroom Homes for Sale
- Hemet Single Story Homes for Sale
- Hemet Homes for Sale with Pools
- Hemet Homes for Sale with 3 Car Garages
- Hemet New Homes for Sale
- Hemet Homes for Sale with Large Lots
- Hemet Cheapest Homes for Sale
- Hemet Luxury Homes for Sale
- Hemet Newest Listings for Sale
- Hemet Homes Pending Sale
- Hemet Recently Sold Homes
Based on information from California Regional Multiple Listing Service, Inc. as of 2019. This information is for your personal, non-commercial use and may not be used for any purpose other than to identify prospective properties you may be interested in purchasing. Display of MLS data is usually deemed reliable but is NOT guaranteed accurate by the MLS. Buyers are responsible for verifying the accuracy of all information and should investigate the data themselves or retain appropriate professionals. Information from sources other than the Listing Agent may have been included in the MLS data. Unless otherwise specified in writing, Broker/Agent has not and will not verify any information obtained from other sources. The Broker/Agent providing the information contained herein may or may not have been the Listing and/or Selling Agent.
