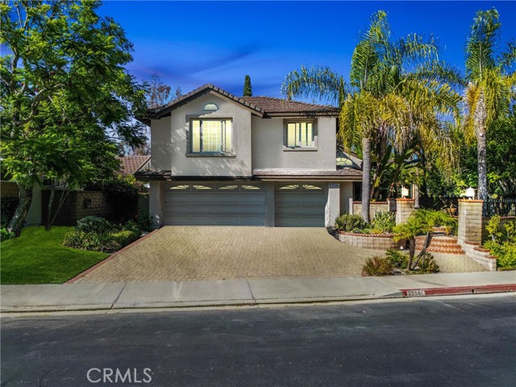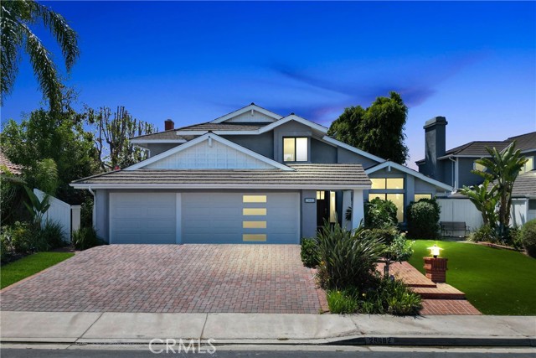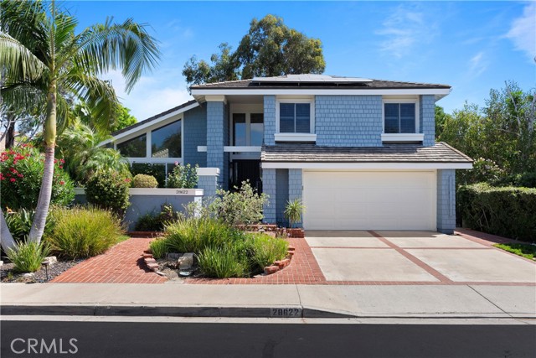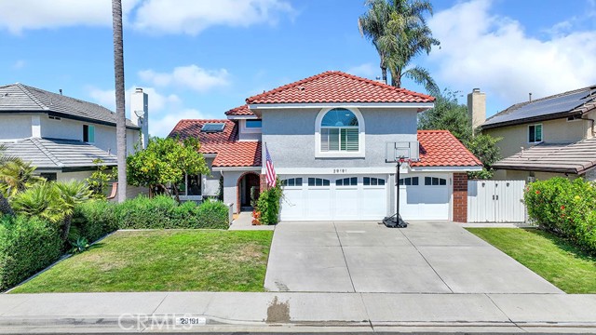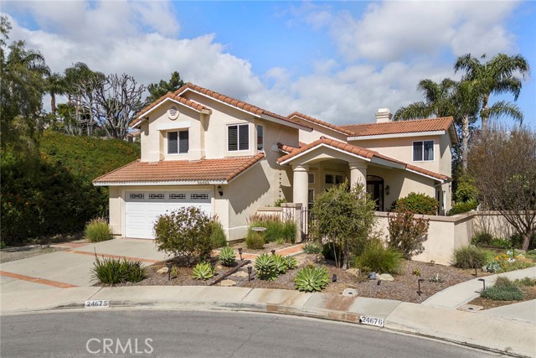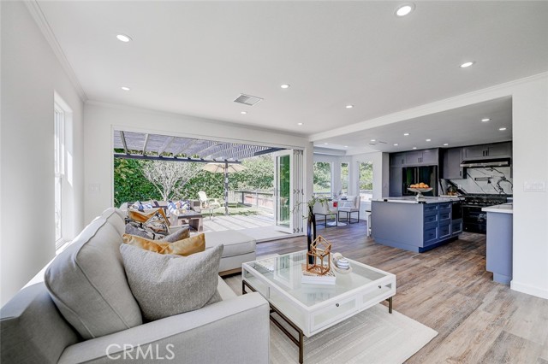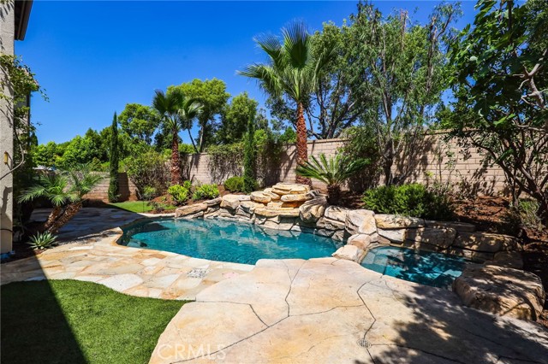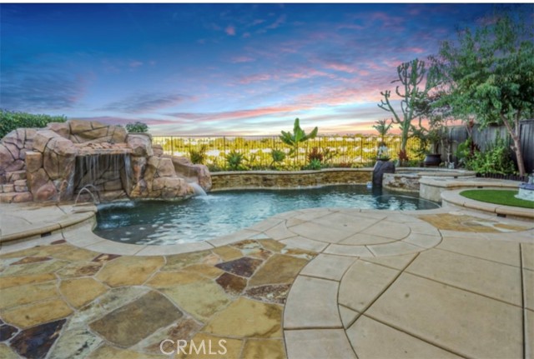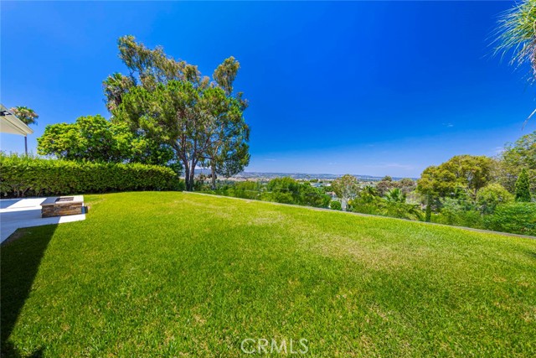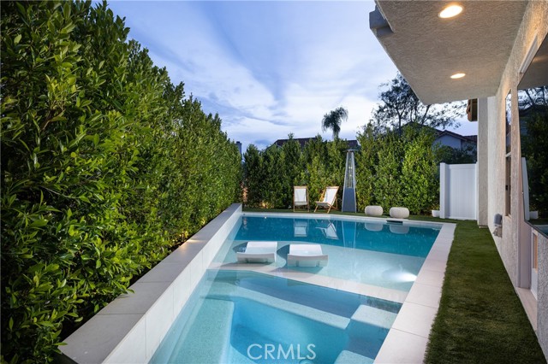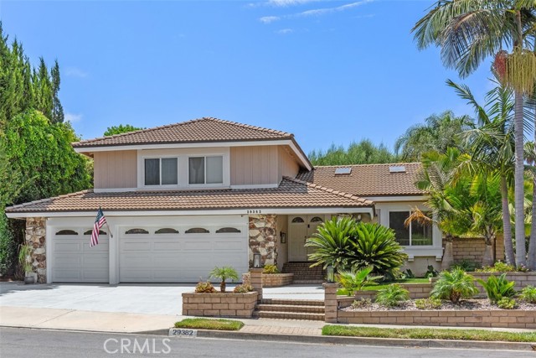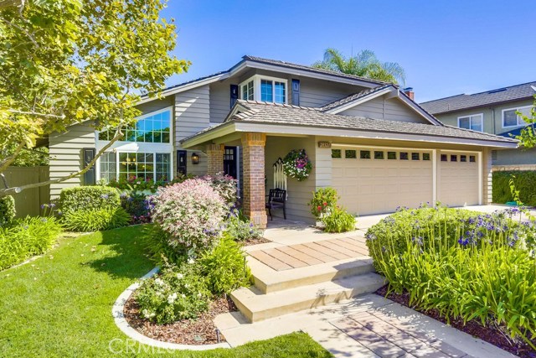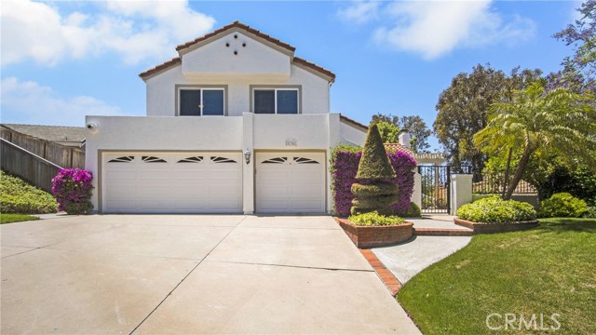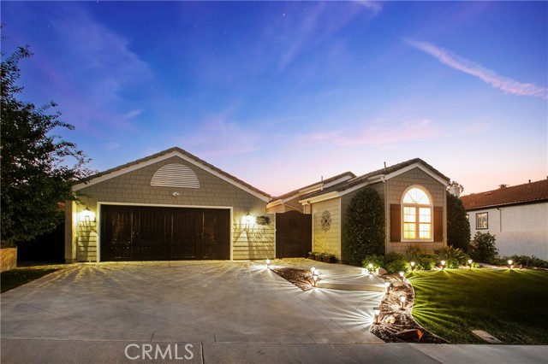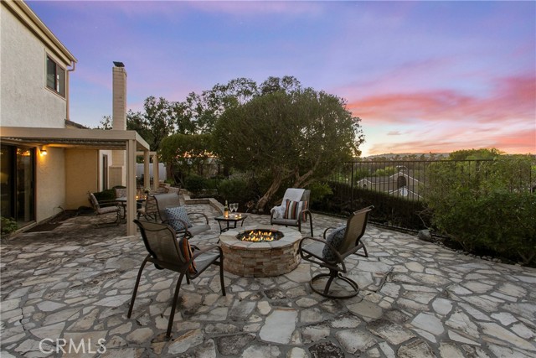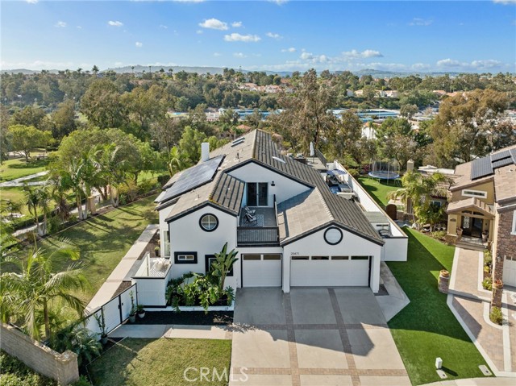
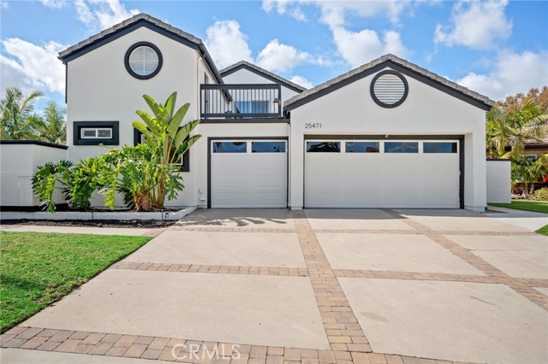
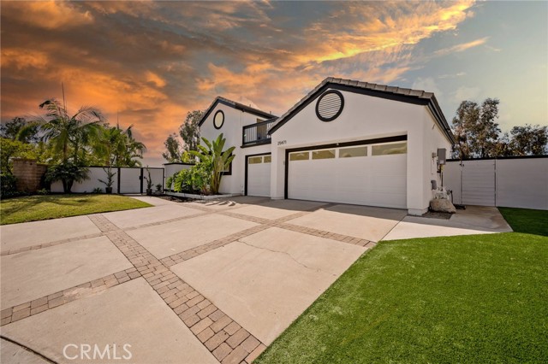
View Photos
25471 Hillsboro Dr Laguna Niguel, CA 92677
$2,250,000
Sold Price as of 03/15/2022
- 5 Beds
- 4.5 Baths
- 3,220 Sq.Ft.
Sold
Property Overview: 25471 Hillsboro Dr Laguna Niguel, CA has 5 bedrooms, 4.5 bathrooms, 3,220 living square feet and 10,000 square feet lot size. Call an Ardent Real Estate Group agent with any questions you may have.
Listed by Robyn Webb | BRE #01705948 | Vision Real Estate and Design
Last checked: 2 minutes ago |
Last updated: April 19th, 2022 |
Source CRMLS |
DOM: 5
Home details
- Lot Sq. Ft
- 10,000
- HOA Dues
- $246/mo
- Year built
- 1981
- Garage
- 3 Car
- Property Type:
- Single Family Home
- Status
- Sold
- MLS#
- OC22032082
- City
- Laguna Niguel
- County
- Orange
- Time on Site
- 943 days
Show More
Virtual Tour
Use the following link to view this property's virtual tour:
Property Details for 25471 Hillsboro Dr
Local Laguna Niguel Agent
Loading...
Sale History for 25471 Hillsboro Dr
Last sold for $2,250,000 on March 15th, 2022
-
March, 2022
-
Mar 4, 2022
Date
Pending
CRMLS: OC22032082
$2,250,000
Price
-
Feb 23, 2022
Date
Active Under Contract
CRMLS: OC22032082
$2,250,000
Price
-
Feb 23, 2022
Date
Price Change
CRMLS: OC22032082
$2,250,000
Price
-
Feb 22, 2022
Date
Hold
CRMLS: OC22032082
$1,999,900
Price
-
Feb 18, 2022
Date
Active
CRMLS: OC22032082
$1,999,900
Price
-
February, 2020
-
Feb 6, 2020
Date
Sold
CRMLS: OC20025799
$1,220,000
Price
-
Feb 5, 2020
Date
Pending
CRMLS: OC20025799
$1,220,000
Price
-
Feb 5, 2020
Date
Active
CRMLS: OC20025799
$1,220,000
Price
-
Listing provided courtesy of CRMLS
-
January, 2020
-
Jan 28, 2020
Date
Sold (Public Records)
Public Records
$1,220,000
Price
-
October, 2019
-
Oct 8, 2019
Date
Canceled
CRMLS: OC19090646
$1,100,000
Price
-
Sep 12, 2019
Date
Pending
CRMLS: OC19090646
$1,100,000
Price
-
Aug 23, 2019
Date
Price Change
CRMLS: OC19090646
$1,100,000
Price
-
Jul 23, 2019
Date
Price Change
CRMLS: OC19090646
$1,199,000
Price
-
Jun 28, 2019
Date
Price Change
CRMLS: OC19090646
$1,265,000
Price
-
May 8, 2019
Date
Price Change
CRMLS: OC19090646
$1,299,000
Price
-
Apr 22, 2019
Date
Active
CRMLS: OC19090646
$1,380,000
Price
-
Listing provided courtesy of CRMLS
-
August, 2008
-
Aug 22, 2008
Date
Sold (Public Records)
Public Records
$760,000
Price
Show More
Tax History for 25471 Hillsboro Dr
Assessed Value (2020):
$990,331
| Year | Land Value | Improved Value | Assessed Value |
|---|---|---|---|
| 2020 | $629,115 | $361,216 | $990,331 |
Home Value Compared to the Market
This property vs the competition
About 25471 Hillsboro Dr
Detailed summary of property
Public Facts for 25471 Hillsboro Dr
Public county record property details
- Beds
- 4
- Baths
- 3
- Year built
- 1981
- Sq. Ft.
- 3,122
- Lot Size
- 10,000
- Stories
- 2
- Type
- Single Family Residential
- Pool
- No
- Spa
- No
- County
- Orange
- Lot#
- 7
- APN
- 637-321-12
The source for these homes facts are from public records.
92677 Real Estate Sale History (Last 30 days)
Last 30 days of sale history and trends
Median List Price
$1,550,000
Median List Price/Sq.Ft.
$763
Median Sold Price
$1,475,000
Median Sold Price/Sq.Ft.
$734
Total Inventory
171
Median Sale to List Price %
93.65%
Avg Days on Market
24
Loan Type
Conventional (37.5%), FHA (1.79%), VA (0%), Cash (33.93%), Other (26.79%)
Thinking of Selling?
Is this your property?
Thinking of Selling?
Call, Text or Message
Thinking of Selling?
Call, Text or Message
Homes for Sale Near 25471 Hillsboro Dr
Nearby Homes for Sale
Recently Sold Homes Near 25471 Hillsboro Dr
Related Resources to 25471 Hillsboro Dr
New Listings in 92677
Popular Zip Codes
Popular Cities
- Anaheim Hills Homes for Sale
- Brea Homes for Sale
- Corona Homes for Sale
- Fullerton Homes for Sale
- Huntington Beach Homes for Sale
- Irvine Homes for Sale
- La Habra Homes for Sale
- Long Beach Homes for Sale
- Los Angeles Homes for Sale
- Ontario Homes for Sale
- Placentia Homes for Sale
- Riverside Homes for Sale
- San Bernardino Homes for Sale
- Whittier Homes for Sale
- Yorba Linda Homes for Sale
- More Cities
Other Laguna Niguel Resources
- Laguna Niguel Homes for Sale
- Laguna Niguel Townhomes for Sale
- Laguna Niguel Condos for Sale
- Laguna Niguel 1 Bedroom Homes for Sale
- Laguna Niguel 2 Bedroom Homes for Sale
- Laguna Niguel 3 Bedroom Homes for Sale
- Laguna Niguel 4 Bedroom Homes for Sale
- Laguna Niguel 5 Bedroom Homes for Sale
- Laguna Niguel Single Story Homes for Sale
- Laguna Niguel Homes for Sale with Pools
- Laguna Niguel Homes for Sale with 3 Car Garages
- Laguna Niguel New Homes for Sale
- Laguna Niguel Homes for Sale with Large Lots
- Laguna Niguel Cheapest Homes for Sale
- Laguna Niguel Luxury Homes for Sale
- Laguna Niguel Newest Listings for Sale
- Laguna Niguel Homes Pending Sale
- Laguna Niguel Recently Sold Homes
Based on information from California Regional Multiple Listing Service, Inc. as of 2019. This information is for your personal, non-commercial use and may not be used for any purpose other than to identify prospective properties you may be interested in purchasing. Display of MLS data is usually deemed reliable but is NOT guaranteed accurate by the MLS. Buyers are responsible for verifying the accuracy of all information and should investigate the data themselves or retain appropriate professionals. Information from sources other than the Listing Agent may have been included in the MLS data. Unless otherwise specified in writing, Broker/Agent has not and will not verify any information obtained from other sources. The Broker/Agent providing the information contained herein may or may not have been the Listing and/or Selling Agent.
