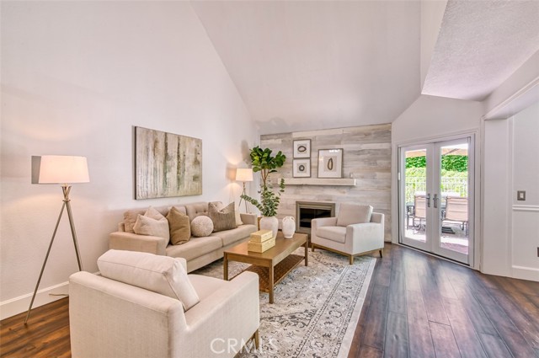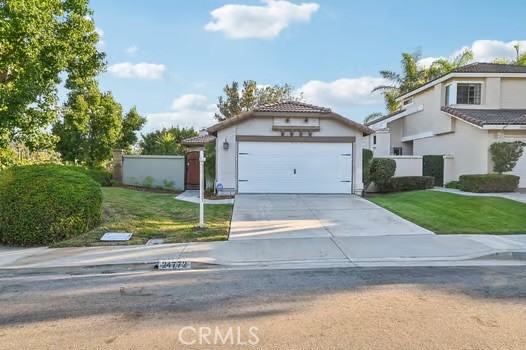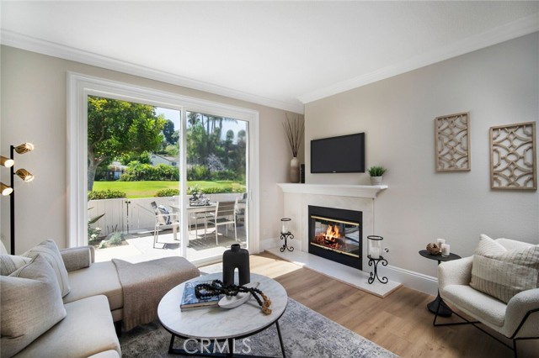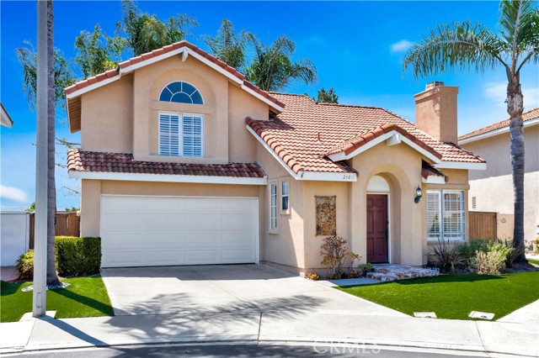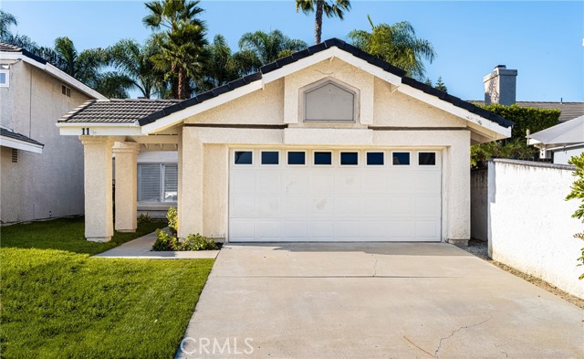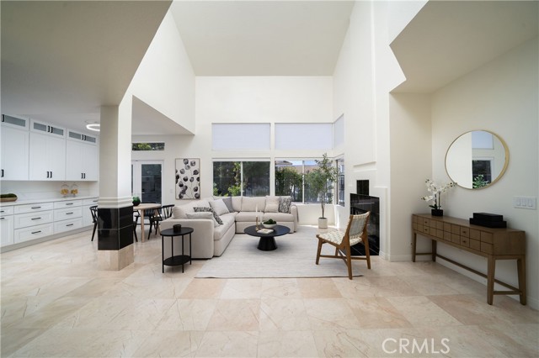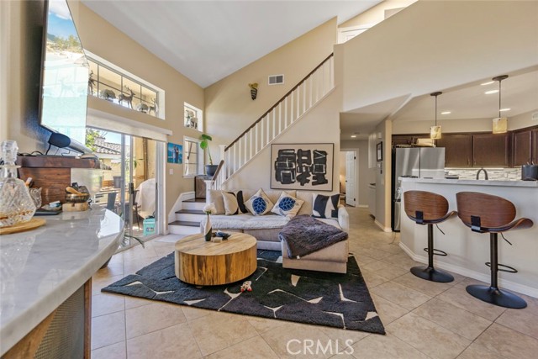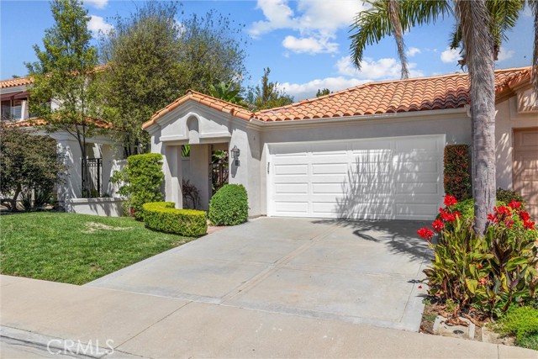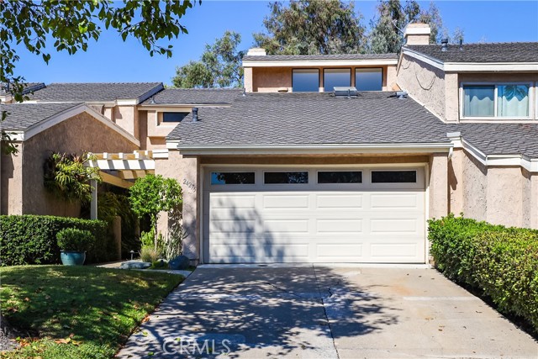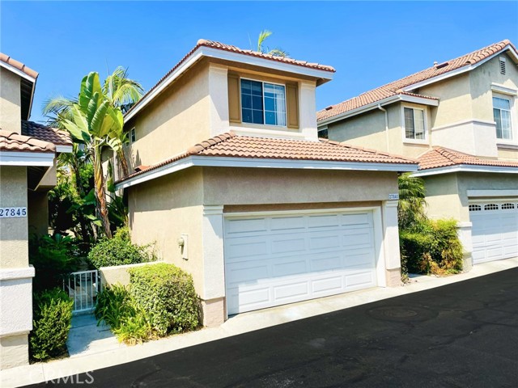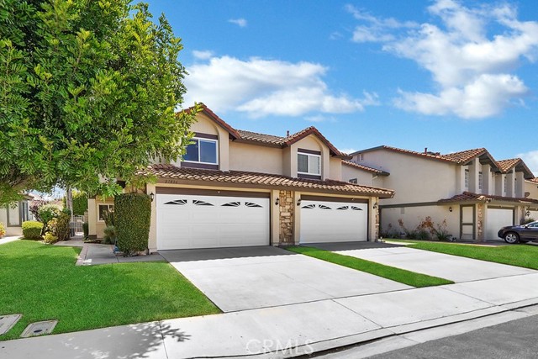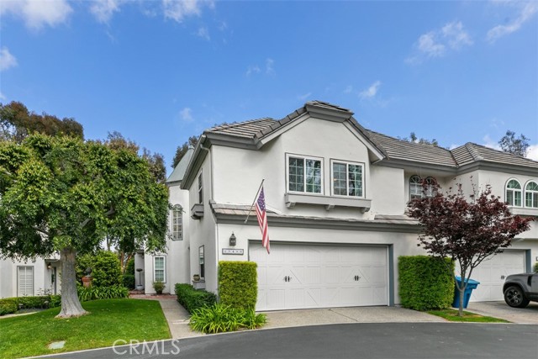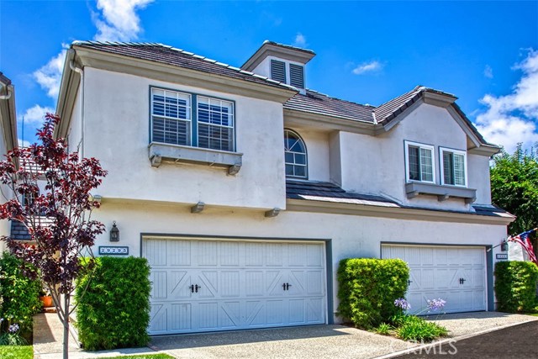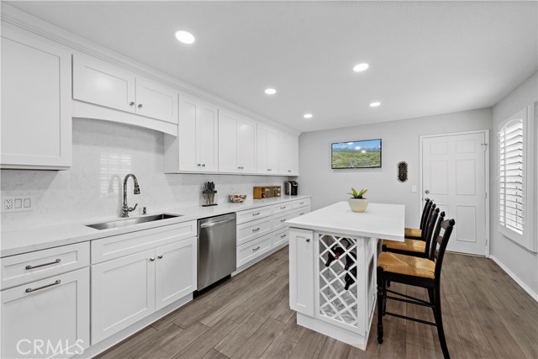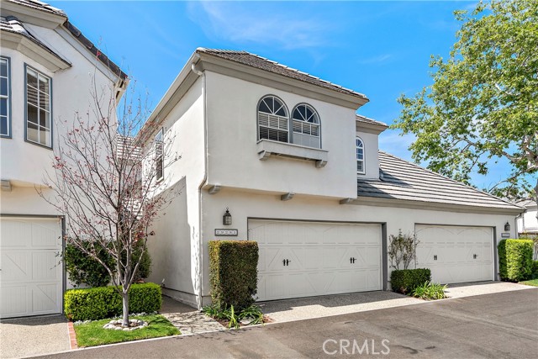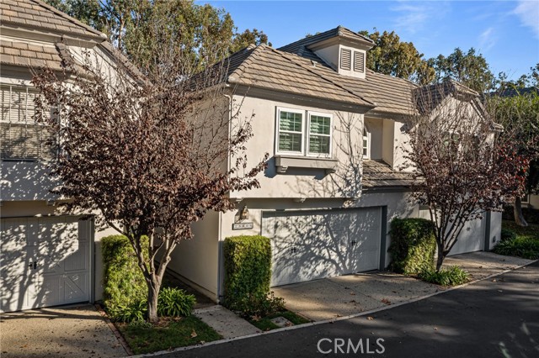
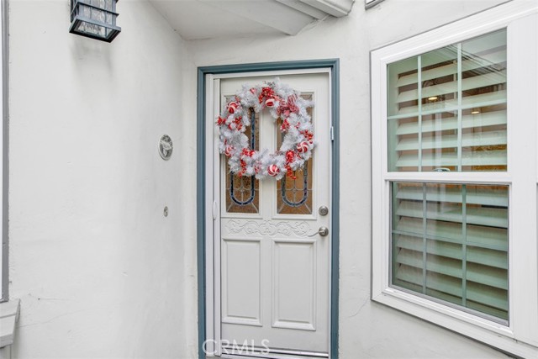
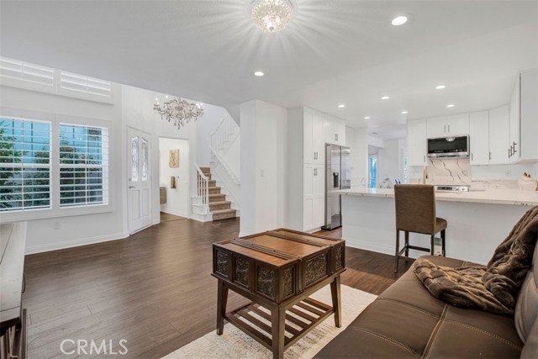
View Photos
25506 Rue Terrase #20 Laguna Niguel, CA 92677
$1,165,000
Sold Price as of 04/02/2024
- 2 Beds
- 1.5 Baths
- 1,949 Sq.Ft.
Sold
Property Overview: 25506 Rue Terrase #20 Laguna Niguel, CA has 2 bedrooms, 1.5 bathrooms, 1,949 living square feet and -- square feet lot size. Call an Ardent Real Estate Group agent with any questions you may have.
Listed by Maria Stewart | BRE #01794610 | Century 21 Affiliated
Last checked: 4 minutes ago |
Last updated: April 2nd, 2024 |
Source CRMLS |
DOM: 86
Home details
- Lot Sq. Ft
- --
- HOA Dues
- $548/mo
- Year built
- 1982
- Garage
- 2 Car
- Property Type:
- Condominium
- Status
- Sold
- MLS#
- PW23192166
- City
- Laguna Niguel
- County
- Orange
- Time on Site
- 284 days
Show More
Virtual Tour
Use the following link to view this property's virtual tour:
Property Details for 25506 Rue Terrase #20
Local Laguna Niguel Agent
Loading...
Sale History for 25506 Rue Terrase #20
Last sold for $1,165,000 on April 2nd, 2024
-
April, 2024
-
Apr 2, 2024
Date
Sold
CRMLS: PW23192166
$1,165,000
Price
-
Dec 8, 2023
Date
Active
CRMLS: PW23192166
$1,199,000
Price
-
June, 2023
-
Jun 30, 2023
Date
Sold
CRMLS: LG23089860
$995,000
Price
-
May 31, 2023
Date
Active
CRMLS: LG23089860
$995,000
Price
-
Listing provided courtesy of CRMLS
-
June, 2021
-
Jun 23, 2021
Date
Sold
CRMLS: OC21040282
$850,000
Price
-
May 23, 2021
Date
Pending
CRMLS: OC21040282
$829,000
Price
-
May 3, 2021
Date
Active Under Contract
CRMLS: OC21040282
$829,000
Price
-
Feb 26, 2021
Date
Active
CRMLS: OC21040282
$829,000
Price
-
Listing provided courtesy of CRMLS
-
February, 2021
-
Feb 21, 2021
Date
Expired
CRMLS: OC20171554
$829,000
Price
-
Jan 16, 2021
Date
Hold
CRMLS: OC20171554
$829,000
Price
-
Jan 15, 2021
Date
Active
CRMLS: OC20171554
$829,000
Price
-
Oct 22, 2020
Date
Hold
CRMLS: OC20171554
$829,000
Price
-
Aug 22, 2020
Date
Active
CRMLS: OC20171554
$829,000
Price
-
Listing provided courtesy of CRMLS
-
May, 2019
-
May 20, 2019
Date
Canceled
CRMLS: OC19043193
$698,900
Price
-
May 12, 2019
Date
Hold
CRMLS: OC19043193
$698,900
Price
-
May 10, 2019
Date
Withdrawn
CRMLS: OC19043193
$698,900
Price
-
Apr 25, 2019
Date
Price Change
CRMLS: OC19043193
$698,900
Price
-
Mar 31, 2019
Date
Price Change
CRMLS: OC19043193
$729,000
Price
-
Mar 31, 2019
Date
Price Change
CRMLS: OC19043193
$734,900
Price
-
Feb 27, 2019
Date
Active
CRMLS: OC19043193
$749,900
Price
-
Listing provided courtesy of CRMLS
-
February, 2004
-
Feb 9, 2004
Date
Sold (Public Records)
Public Records
$475,000
Price
-
April, 2002
-
Apr 9, 2002
Date
Sold (Public Records)
Public Records
$337,000
Price
Show More
Tax History for 25506 Rue Terrase #20
Assessed Value (2020):
$617,517
| Year | Land Value | Improved Value | Assessed Value |
|---|---|---|---|
| 2020 | $396,082 | $221,435 | $617,517 |
Home Value Compared to the Market
This property vs the competition
About 25506 Rue Terrase #20
Detailed summary of property
Public Facts for 25506 Rue Terrase #20
Public county record property details
- Beds
- 2
- Baths
- 2
- Year built
- 1982
- Sq. Ft.
- 1,949
- Lot Size
- --
- Stories
- --
- Type
- Condominium Unit (Residential)
- Pool
- No
- Spa
- No
- County
- Orange
- Lot#
- 1
- APN
- 939-191-20
The source for these homes facts are from public records.
92677 Real Estate Sale History (Last 30 days)
Last 30 days of sale history and trends
Median List Price
$1,550,000
Median List Price/Sq.Ft.
$763
Median Sold Price
$1,475,000
Median Sold Price/Sq.Ft.
$734
Total Inventory
171
Median Sale to List Price %
93.65%
Avg Days on Market
24
Loan Type
Conventional (37.5%), FHA (1.79%), VA (0%), Cash (33.93%), Other (26.79%)
Thinking of Selling?
Is this your property?
Thinking of Selling?
Call, Text or Message
Thinking of Selling?
Call, Text or Message
Homes for Sale Near 25506 Rue Terrase #20
Nearby Homes for Sale
Recently Sold Homes Near 25506 Rue Terrase #20
Related Resources to 25506 Rue Terrase #20
New Listings in 92677
Popular Zip Codes
Popular Cities
- Anaheim Hills Homes for Sale
- Brea Homes for Sale
- Corona Homes for Sale
- Fullerton Homes for Sale
- Huntington Beach Homes for Sale
- Irvine Homes for Sale
- La Habra Homes for Sale
- Long Beach Homes for Sale
- Los Angeles Homes for Sale
- Ontario Homes for Sale
- Placentia Homes for Sale
- Riverside Homes for Sale
- San Bernardino Homes for Sale
- Whittier Homes for Sale
- Yorba Linda Homes for Sale
- More Cities
Other Laguna Niguel Resources
- Laguna Niguel Homes for Sale
- Laguna Niguel Townhomes for Sale
- Laguna Niguel Condos for Sale
- Laguna Niguel 1 Bedroom Homes for Sale
- Laguna Niguel 2 Bedroom Homes for Sale
- Laguna Niguel 3 Bedroom Homes for Sale
- Laguna Niguel 4 Bedroom Homes for Sale
- Laguna Niguel 5 Bedroom Homes for Sale
- Laguna Niguel Single Story Homes for Sale
- Laguna Niguel Homes for Sale with Pools
- Laguna Niguel Homes for Sale with 3 Car Garages
- Laguna Niguel New Homes for Sale
- Laguna Niguel Homes for Sale with Large Lots
- Laguna Niguel Cheapest Homes for Sale
- Laguna Niguel Luxury Homes for Sale
- Laguna Niguel Newest Listings for Sale
- Laguna Niguel Homes Pending Sale
- Laguna Niguel Recently Sold Homes
Based on information from California Regional Multiple Listing Service, Inc. as of 2019. This information is for your personal, non-commercial use and may not be used for any purpose other than to identify prospective properties you may be interested in purchasing. Display of MLS data is usually deemed reliable but is NOT guaranteed accurate by the MLS. Buyers are responsible for verifying the accuracy of all information and should investigate the data themselves or retain appropriate professionals. Information from sources other than the Listing Agent may have been included in the MLS data. Unless otherwise specified in writing, Broker/Agent has not and will not verify any information obtained from other sources. The Broker/Agent providing the information contained herein may or may not have been the Listing and/or Selling Agent.
