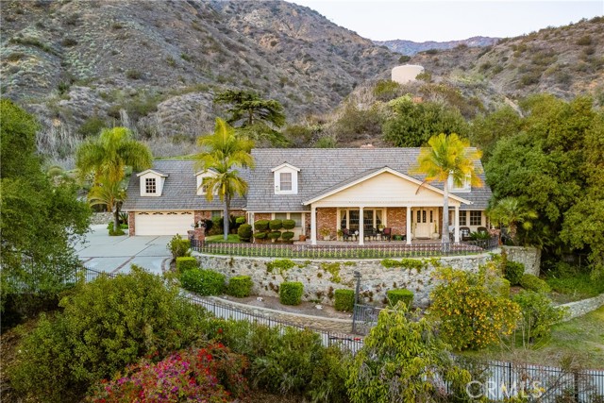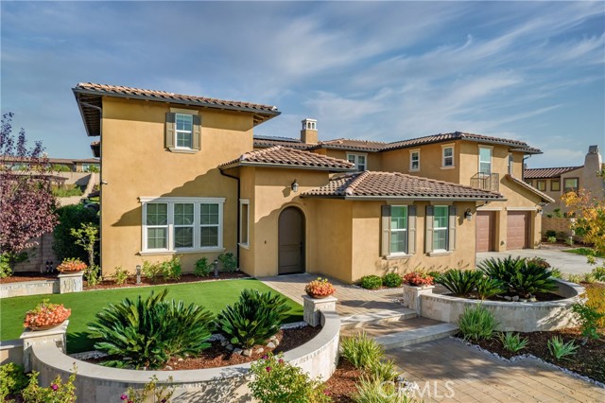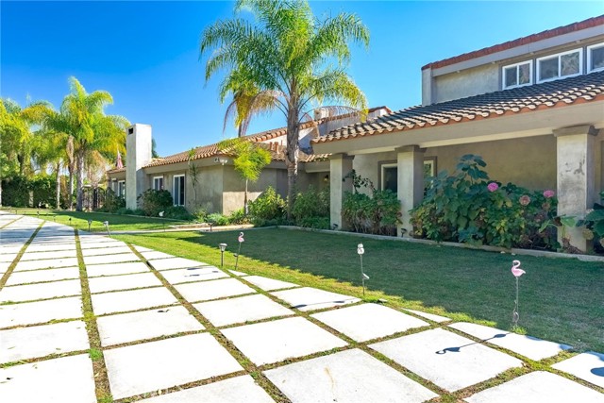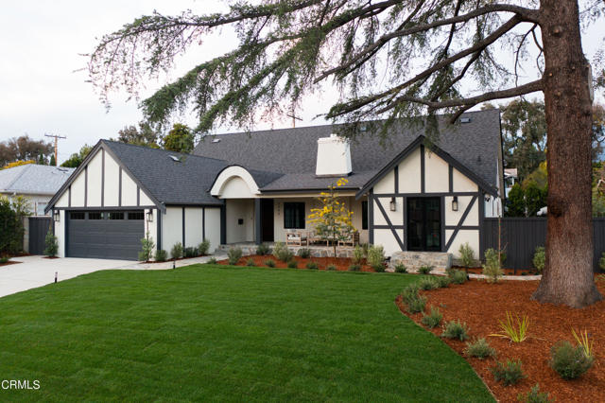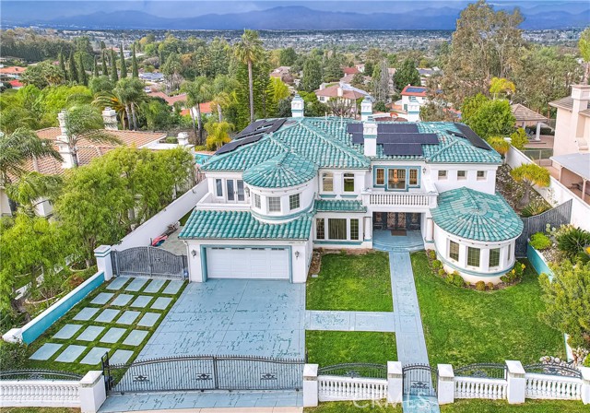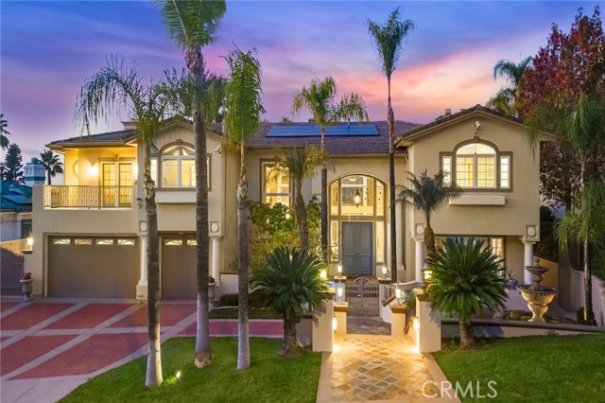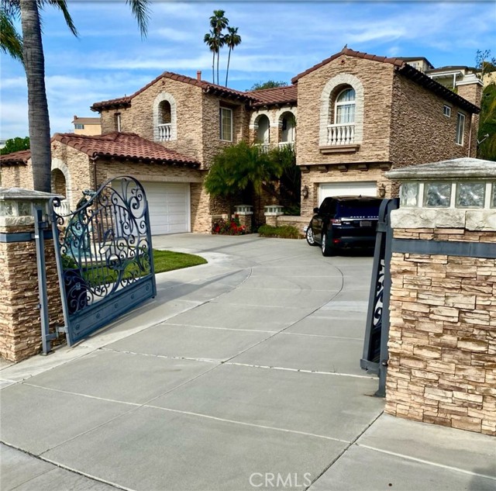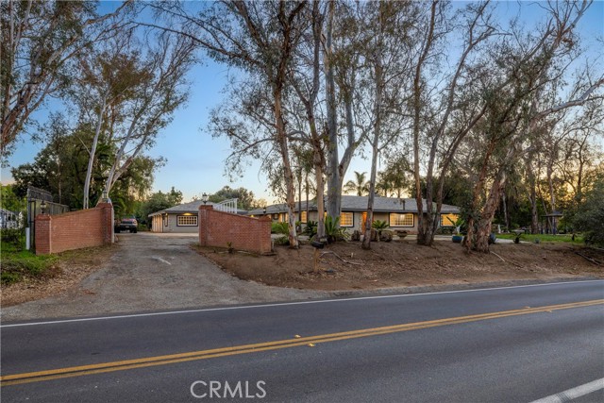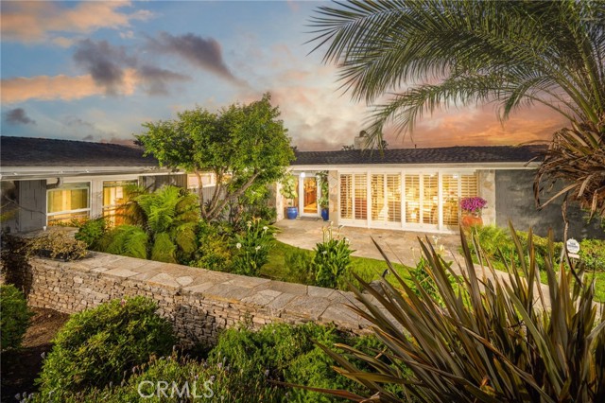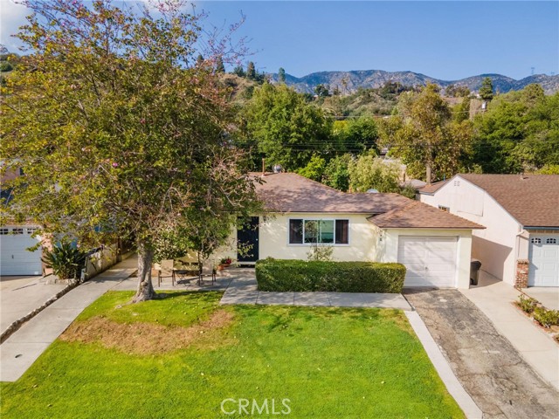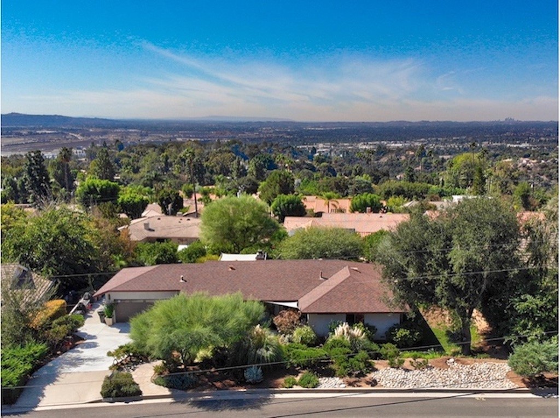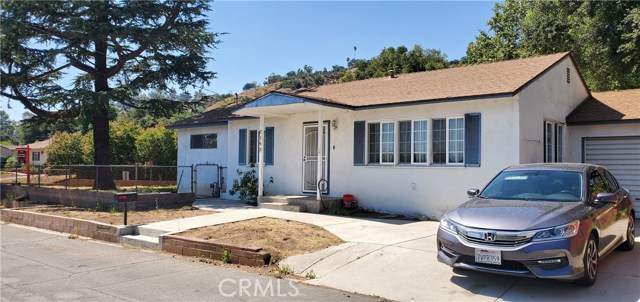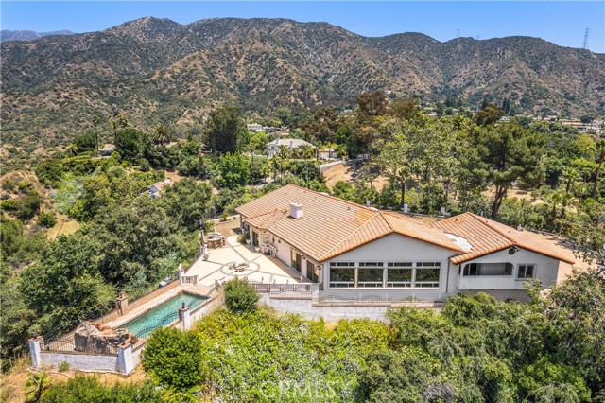
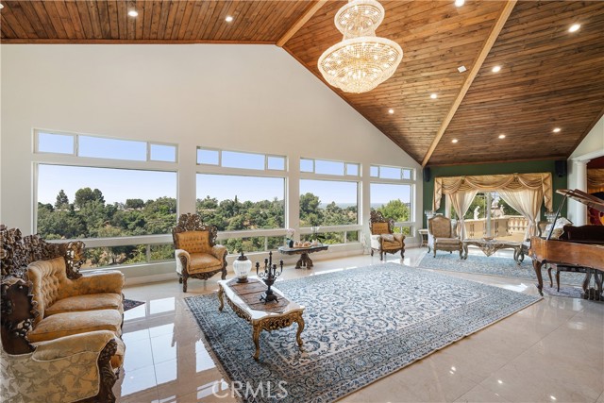
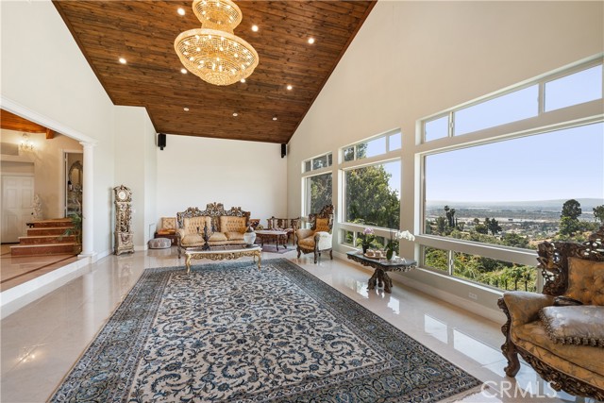
View Photos
261 El Cielo Ln Bradbury, CA 91008
$2,799,000
- 3 Beds
- 3.5 Baths
- 5,696 Sq.Ft.
For Sale
Property Overview: 261 El Cielo Ln Bradbury, CA has 3 bedrooms, 3.5 bathrooms, 5,696 living square feet and 109,533 square feet lot size. Call an Ardent Real Estate Group agent to verify current availability of this home or with any questions you may have.
Listed by Hoss Nouhi | BRE #00821265 | Coldwell Banker Realty
Last checked: 4 minutes ago |
Last updated: April 19th, 2024 |
Source CRMLS |
DOM: 46
Get a $10,496 Cash Reward
New
Buy this home with Ardent Real Estate Group and get $10,496 back.
Call/Text (714) 706-1823
Home details
- Lot Sq. Ft
- 109,533
- HOA Dues
- $50/mo
- Year built
- 1982
- Garage
- 2 Car
- Property Type:
- Single Family Home
- Status
- Active
- MLS#
- AR24051959
- City
- Bradbury
- County
- Los Angeles
- Time on Site
- 48 days
Show More
Open Houses for 261 El Cielo Ln
No upcoming open houses
Schedule Tour
Loading...
Virtual Tour
Use the following link to view this property's virtual tour:
Property Details for 261 El Cielo Ln
Local Bradbury Agent
Loading...
Sale History for 261 El Cielo Ln
Last sold for $555,000 on June 7th, 1996
-
March, 2024
-
Mar 14, 2024
Date
Active
CRMLS: AR24051959
$2,888,800
Price
-
January, 2024
-
Jan 5, 2024
Date
Canceled
CRMLS: AR23117102
$2,888,800
Price
-
Jun 30, 2023
Date
Active
CRMLS: AR23117102
$3,298,000
Price
-
Listing provided courtesy of CRMLS
-
June, 1996
-
Jun 7, 1996
Date
Sold (Public Records)
Public Records
$555,000
Price
-
December, 1995
-
Dec 13, 1995
Date
Sold (Public Records)
Public Records
$402,500
Price
Show More
Tax History for 261 El Cielo Ln
Assessed Value (2020):
$843,045
| Year | Land Value | Improved Value | Assessed Value |
|---|---|---|---|
| 2020 | $649,530 | $193,515 | $843,045 |
Home Value Compared to the Market
This property vs the competition
About 261 El Cielo Ln
Detailed summary of property
Public Facts for 261 El Cielo Ln
Public county record property details
- Beds
- 3
- Baths
- 2
- Year built
- 1950
- Sq. Ft.
- 2,254
- Lot Size
- 109,553
- Stories
- --
- Type
- Single Family Residential
- Pool
- Yes
- Spa
- No
- County
- Los Angeles
- Lot#
- 3,7
- APN
- 8527-008-006
The source for these homes facts are from public records.
91008 Real Estate Sale History (Last 30 days)
Last 30 days of sale history and trends
Median List Price
$6,995,000
Median List Price/Sq.Ft.
$879
Median Sold Price
--
Median Sold Price/Sq.Ft.
--
Total Inventory
11
Median Sale to List Price %
--
Avg Days on Market
--
Loan Type
--
Tour This Home
Buy with Ardent Real Estate Group and save $10,496.
Contact Jon
Bradbury Agent
Call, Text or Message
Bradbury Agent
Call, Text or Message
Get a $10,496 Cash Reward
New
Buy this home with Ardent Real Estate Group and get $10,496 back.
Call/Text (714) 706-1823
Homes for Sale Near 261 El Cielo Ln
Nearby Homes for Sale
Recently Sold Homes Near 261 El Cielo Ln
Related Resources to 261 El Cielo Ln
New Listings in 91008
Popular Zip Codes
Popular Cities
- Anaheim Hills Homes for Sale
- Brea Homes for Sale
- Corona Homes for Sale
- Fullerton Homes for Sale
- Huntington Beach Homes for Sale
- Irvine Homes for Sale
- La Habra Homes for Sale
- Long Beach Homes for Sale
- Los Angeles Homes for Sale
- Ontario Homes for Sale
- Placentia Homes for Sale
- Riverside Homes for Sale
- San Bernardino Homes for Sale
- Whittier Homes for Sale
- Yorba Linda Homes for Sale
- More Cities
Other Bradbury Resources
- Bradbury Homes for Sale
- Bradbury 2 Bedroom Homes for Sale
- Bradbury 3 Bedroom Homes for Sale
- Bradbury 4 Bedroom Homes for Sale
- Bradbury 5 Bedroom Homes for Sale
- Bradbury Single Story Homes for Sale
- Bradbury Homes for Sale with Pools
- Bradbury Homes for Sale with 3 Car Garages
- Bradbury New Homes for Sale
- Bradbury Homes for Sale with Large Lots
- Bradbury Cheapest Homes for Sale
- Bradbury Luxury Homes for Sale
- Bradbury Newest Listings for Sale
Based on information from California Regional Multiple Listing Service, Inc. as of 2019. This information is for your personal, non-commercial use and may not be used for any purpose other than to identify prospective properties you may be interested in purchasing. Display of MLS data is usually deemed reliable but is NOT guaranteed accurate by the MLS. Buyers are responsible for verifying the accuracy of all information and should investigate the data themselves or retain appropriate professionals. Information from sources other than the Listing Agent may have been included in the MLS data. Unless otherwise specified in writing, Broker/Agent has not and will not verify any information obtained from other sources. The Broker/Agent providing the information contained herein may or may not have been the Listing and/or Selling Agent.
