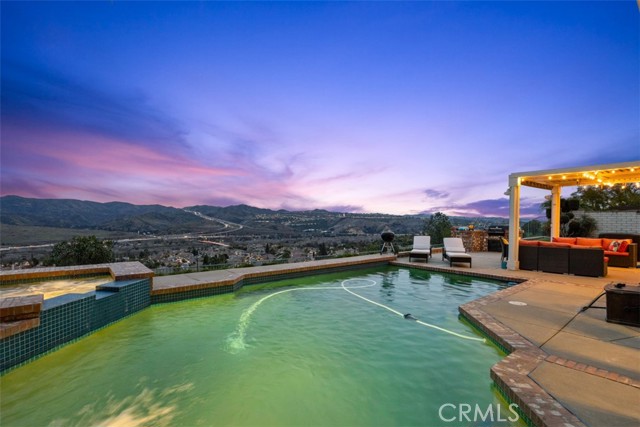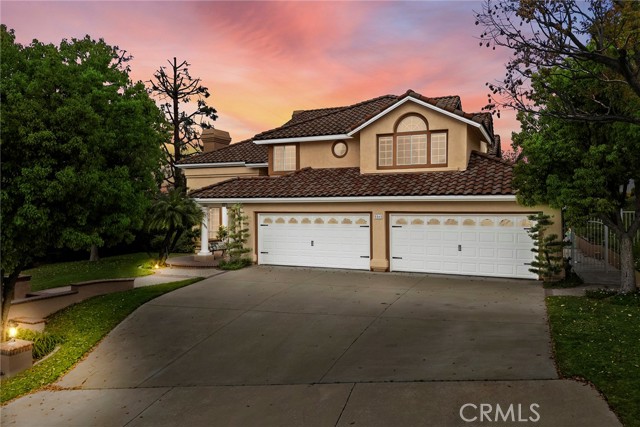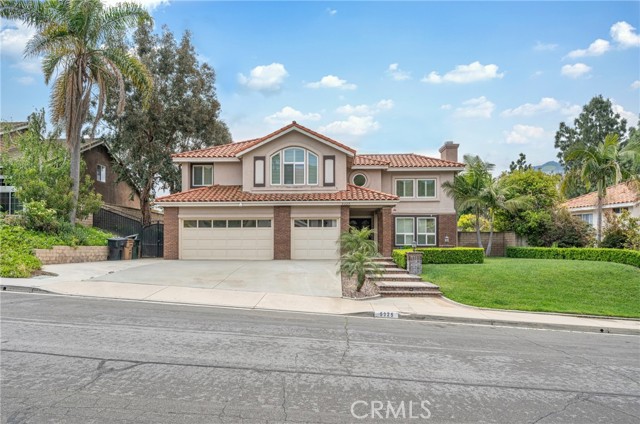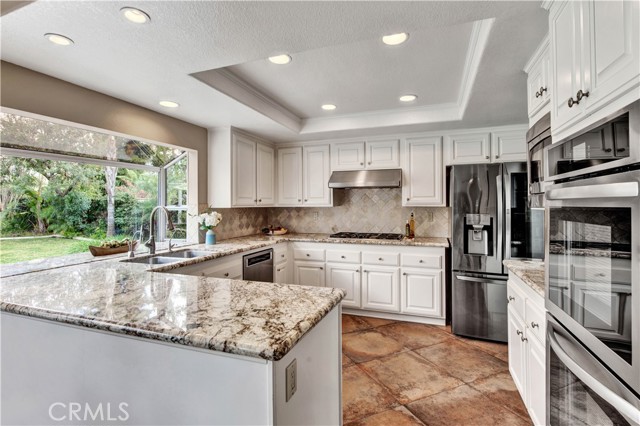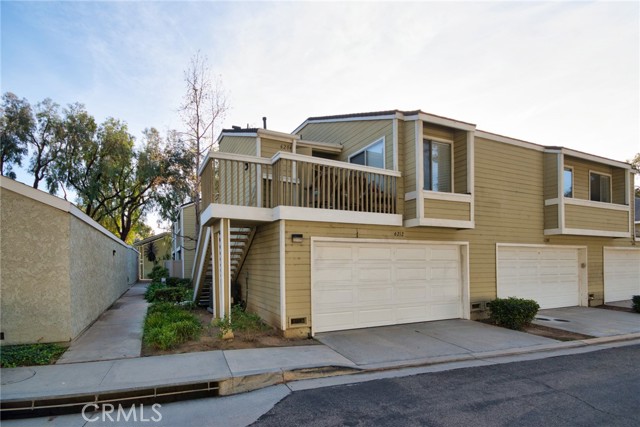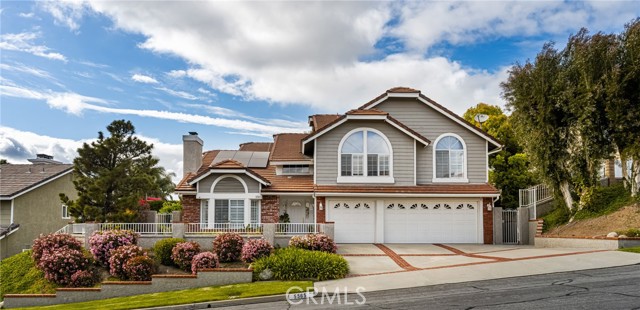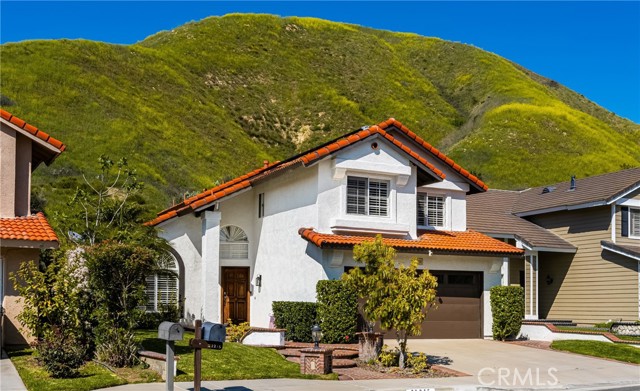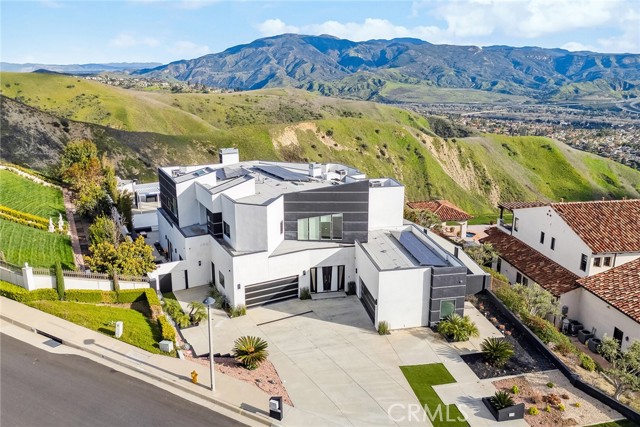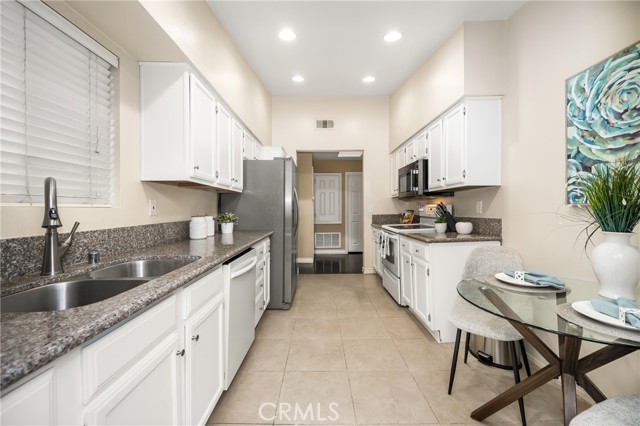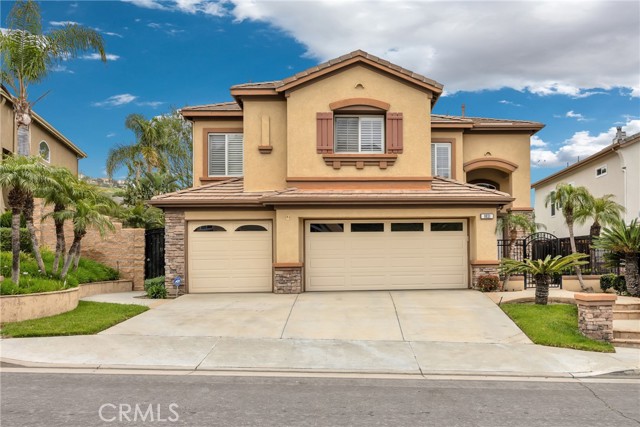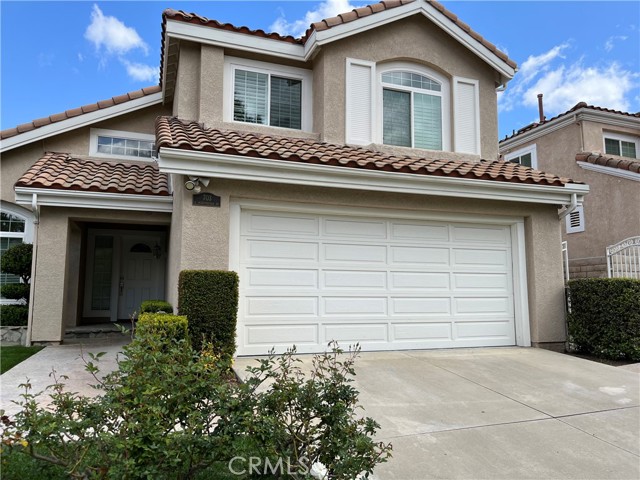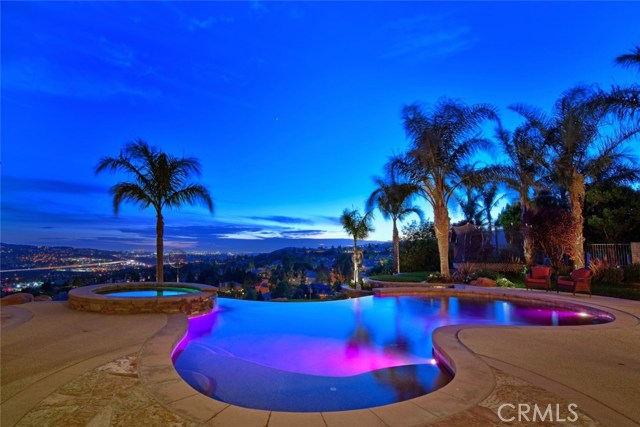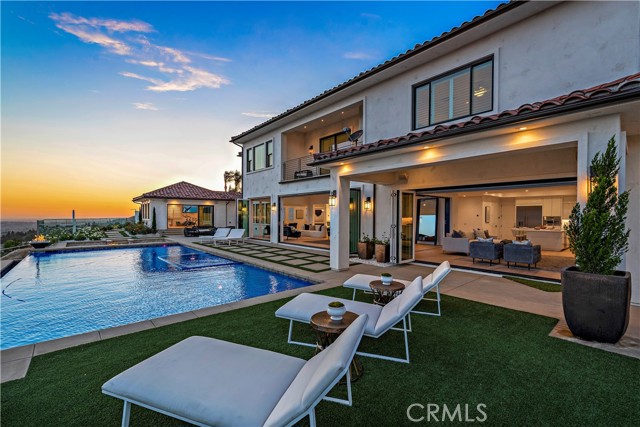27185 Merryweather Circle Yorba Linda, CA 92887
$1,325,000
Sold Price as of 01/15/2013
- 5 Beds
- 4 Baths
- 4,935 Sq.Ft.
Off Market
Property Overview: 27185 Merryweather Circle Yorba Linda, CA has 5 bedrooms, 4 bathrooms, 4,935 living square feet and 39,204 square feet lot size. Call an Ardent Real Estate Group agent with any questions you may have.
Home Value Compared to the Market
Refinance your Current Mortgage and Save
Save $
You could be saving money by taking advantage of a lower rate and reducing your monthly payment. See what current rates are at and get a free no-obligation quote on today's refinance rates.
Local Yorba Linda Agent
Loading...
Sale History for 27185 Merryweather Circle
Last sold for $1,325,000 on January 15th, 2013
-
April, 2022
-
Apr 29, 2022
Date
Hold
CRMLS: PW22077290
$2,999,888
Price
-
Apr 20, 2022
Date
Active
CRMLS: PW22077290
$2,999,888
Price
-
Listing provided courtesy of CRMLS
-
August, 2021
-
Aug 9, 2021
Date
Expired
CRMLS: PW20143237
$2,479,888
Price
-
Apr 9, 2021
Date
Hold
CRMLS: PW20143237
$2,479,888
Price
-
Apr 9, 2021
Date
Expired
CRMLS: PW20143237
$2,479,888
Price
-
Mar 5, 2021
Date
Hold
CRMLS: PW20143237
$2,479,888
Price
-
Mar 5, 2021
Date
Active
CRMLS: PW20143237
$2,479,888
Price
-
Feb 28, 2021
Date
Price Change
CRMLS: PW20143237
$2,479,888
Price
-
Jan 9, 2021
Date
Hold
CRMLS: PW20143237
$2,399,900
Price
-
Jan 9, 2021
Date
Active
CRMLS: PW20143237
$2,399,900
Price
-
Aug 23, 2020
Date
Hold
CRMLS: PW20143237
$2,399,900
Price
-
Jul 30, 2020
Date
Active
CRMLS: PW20143237
$2,399,900
Price
-
Jul 24, 2020
Date
Coming Soon
CRMLS: PW20143237
$2,399,900
Price
-
Listing provided courtesy of CRMLS
-
January, 2013
-
Jan 15, 2013
Date
Sold (Public Records)
Public Records
$1,325,000
Price
-
March, 2005
-
Mar 23, 2005
Date
Sold (Public Records)
Public Records
$1,465,000
Price
Show More
Tax History for 27185 Merryweather Circle
Assessed Value (2020):
$1,491,926
| Year | Land Value | Improved Value | Assessed Value |
|---|---|---|---|
| 2020 | $592,962 | $898,964 | $1,491,926 |
About 27185 Merryweather Circle
Detailed summary of property
Public Facts for 27185 Merryweather Circle
Public county record property details
- Beds
- 5
- Baths
- 4
- Year built
- 2009
- Sq. Ft.
- 4,935
- Lot Size
- 39,204
- Stories
- --
- Type
- Single Family Residential
- Pool
- Yes
- Spa
- Yes
- County
- Orange
- Lot#
- 1,49
- APN
- 329-111-34
The source for these homes facts are from public records.
92887 Real Estate Sale History (Last 30 days)
Last 30 days of sale history and trends
Median List Price
$1,650,000
Median List Price/Sq.Ft.
$574
Median Sold Price
$1,365,000
Median Sold Price/Sq.Ft.
$568
Total Inventory
46
Median Sale to List Price %
105.98%
Avg Days on Market
25
Loan Type
Conventional (62.5%), FHA (12.5%), VA (0%), Cash (25%), Other (0%)
Thinking of Selling?
Is this your property?
Thinking of Selling?
Call, Text or Message
Thinking of Selling?
Call, Text or Message
Refinance your Current Mortgage and Save
Save $
You could be saving money by taking advantage of a lower rate and reducing your monthly payment. See what current rates are at and get a free no-obligation quote on today's refinance rates.
Homes for Sale Near 27185 Merryweather Circle
Nearby Homes for Sale
Recently Sold Homes Near 27185 Merryweather Circle
Nearby Homes to 27185 Merryweather Circle
Data from public records.
4 Beds |
4 Baths |
4,393 Sq. Ft.
5 Beds |
6 Baths |
6,232 Sq. Ft.
6 Beds |
4 Baths |
4,199 Sq. Ft.
2 Beds |
3 Baths |
2,954 Sq. Ft.
5 Beds |
4 Baths |
5,125 Sq. Ft.
5 Beds |
4 Baths |
4,581 Sq. Ft.
6 Beds |
4 Baths |
4,199 Sq. Ft.
4 Beds |
3 Baths |
4,428 Sq. Ft.
6 Beds |
7 Baths |
5,921 Sq. Ft.
-- Beds |
-- Baths |
-- Sq. Ft.
6 Beds |
4 Baths |
4,199 Sq. Ft.
5 Beds |
5 Baths |
5,372 Sq. Ft.
Related Resources to 27185 Merryweather Circle
New Listings in 92887
Popular Zip Codes
Popular Cities
- Anaheim Hills Homes for Sale
- Brea Homes for Sale
- Corona Homes for Sale
- Fullerton Homes for Sale
- Huntington Beach Homes for Sale
- Irvine Homes for Sale
- La Habra Homes for Sale
- Long Beach Homes for Sale
- Los Angeles Homes for Sale
- Ontario Homes for Sale
- Placentia Homes for Sale
- Riverside Homes for Sale
- San Bernardino Homes for Sale
- Whittier Homes for Sale
- More Cities
Other Yorba Linda Resources
- Yorba Linda Homes for Sale
- Yorba Linda Townhomes for Sale
- Yorba Linda Condos for Sale
- Yorba Linda 2 Bedroom Homes for Sale
- Yorba Linda 3 Bedroom Homes for Sale
- Yorba Linda 4 Bedroom Homes for Sale
- Yorba Linda 5 Bedroom Homes for Sale
- Yorba Linda Single Story Homes for Sale
- Yorba Linda Homes for Sale with Pools
- Yorba Linda Homes for Sale with 3 Car Garages
- Yorba Linda New Homes for Sale
- Yorba Linda Homes for Sale with Large Lots
- Yorba Linda Cheapest Homes for Sale
- Yorba Linda Luxury Homes for Sale
- Yorba Linda Newest Listings for Sale
- Yorba Linda Homes Pending Sale
- Yorba Linda Recently Sold Homes
