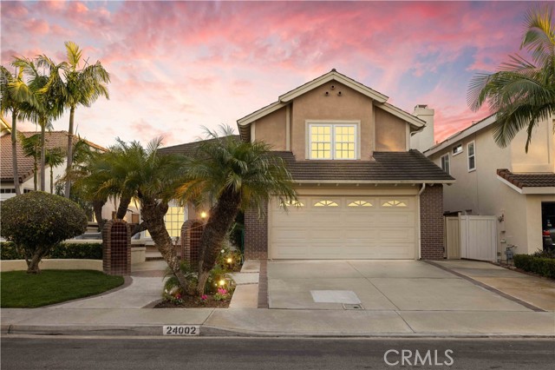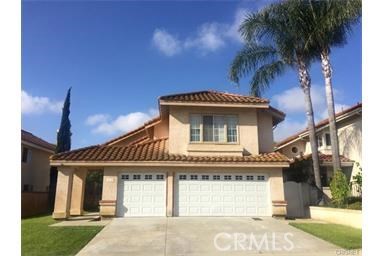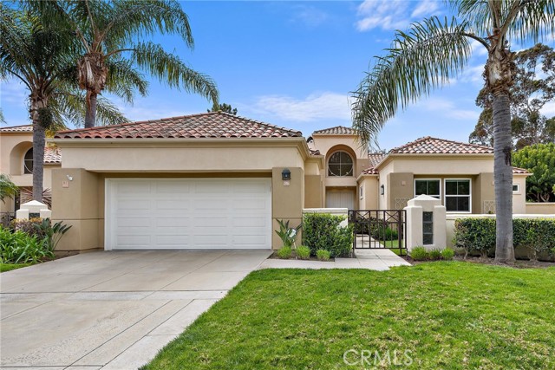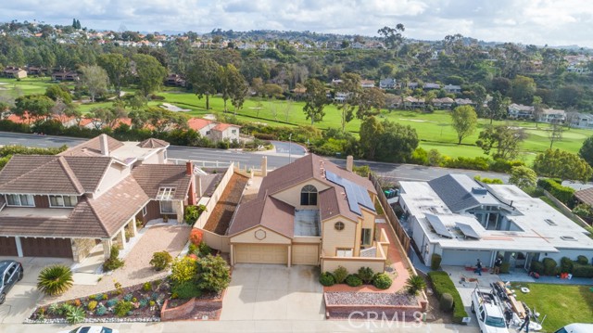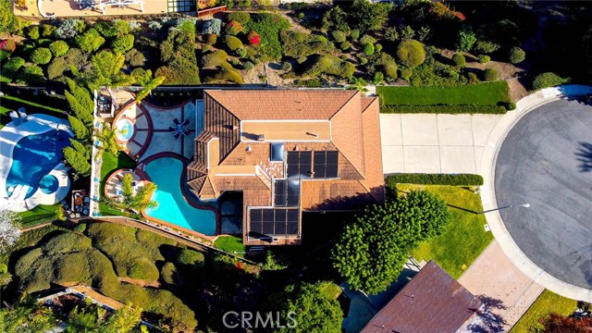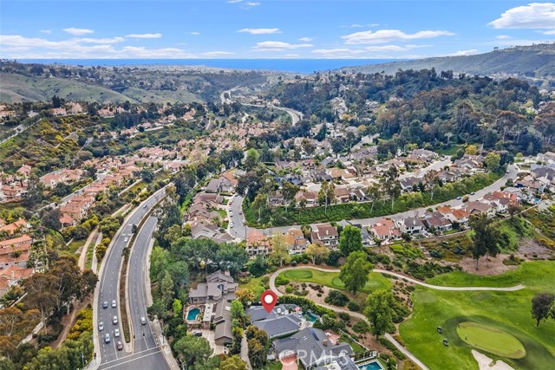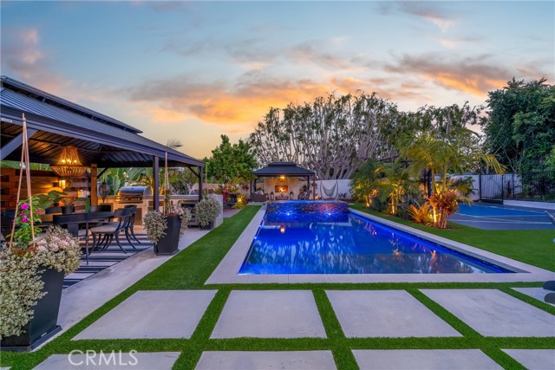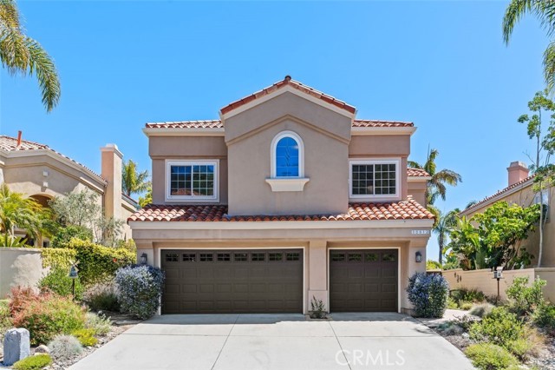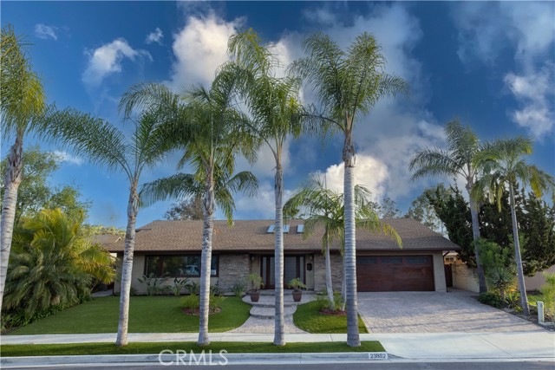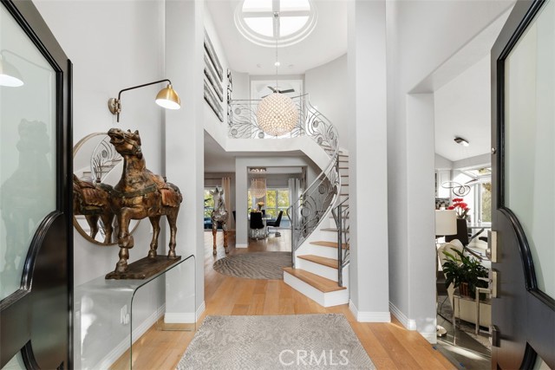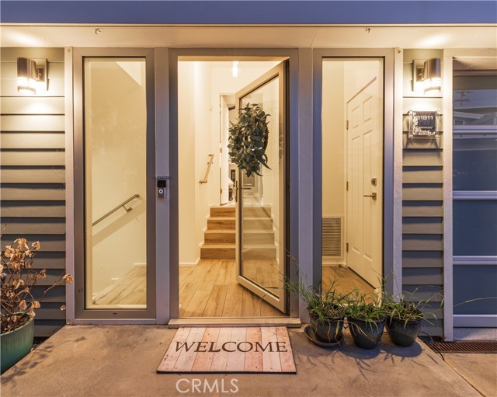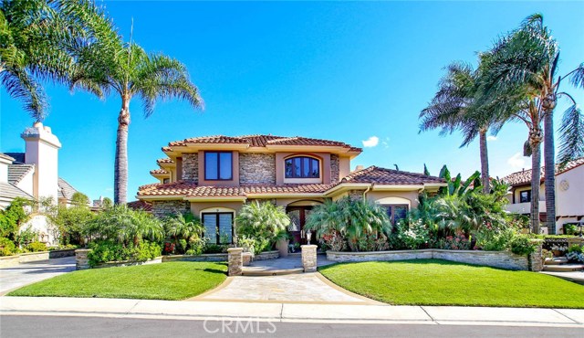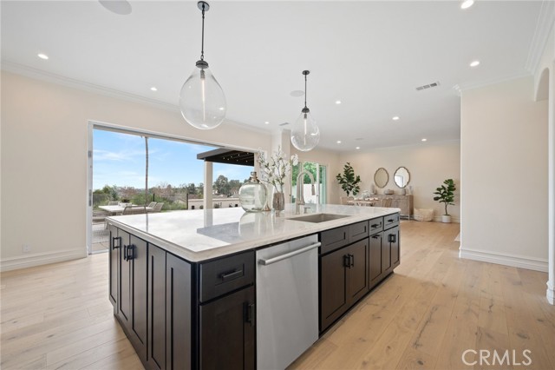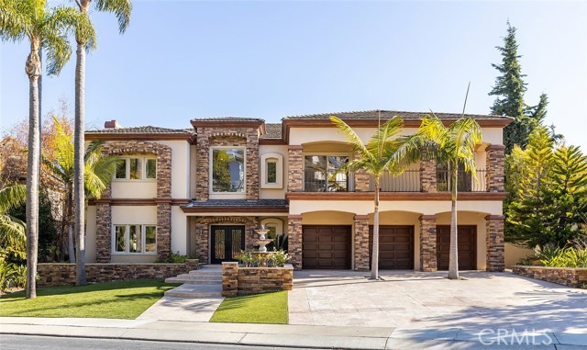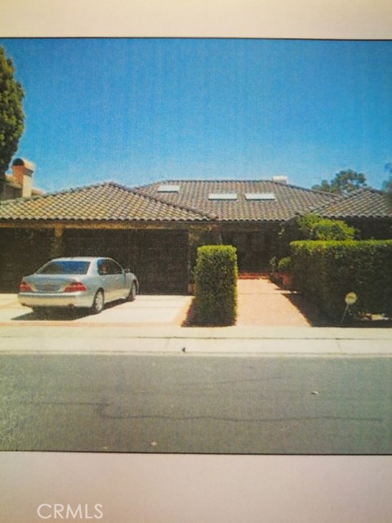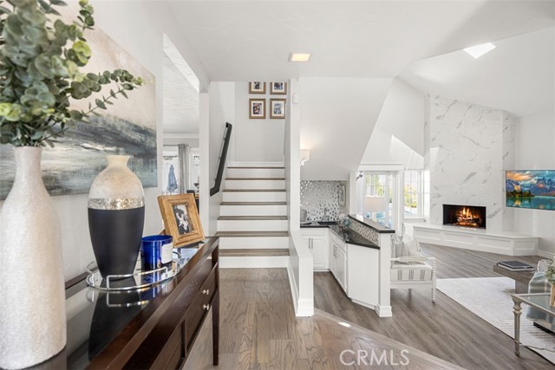
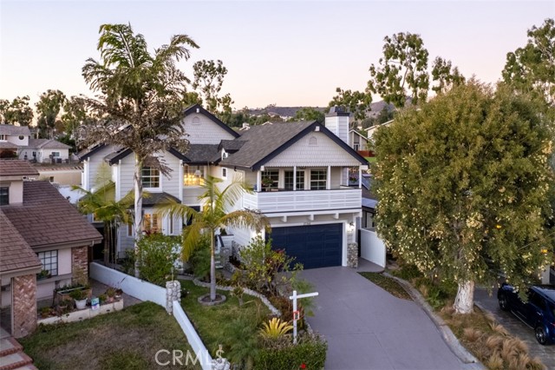
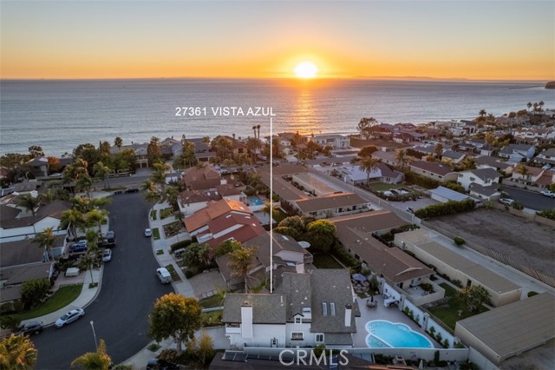
View Photos
27361 Vista Azul Dana Point, CA 92624
$2,485,511
Sold Price as of 05/13/2022
- 4 Beds
- 3 Baths
- 3,095 Sq.Ft.
Sold
Property Overview: 27361 Vista Azul Dana Point, CA has 4 bedrooms, 3 bathrooms, 3,095 living square feet and 7,500 square feet lot size. Call an Ardent Real Estate Group agent with any questions you may have.
Listed by Kirk Schilling | BRE #02000997 | Keller Williams OC Coastal Realty
Co-listed by Stewart Fisher | BRE #02099452 | Keller Williams OC Coastal Realty
Co-listed by Stewart Fisher | BRE #02099452 | Keller Williams OC Coastal Realty
Last checked: 6 minutes ago |
Last updated: May 16th, 2022 |
Source CRMLS |
DOM: 125
Home details
- Lot Sq. Ft
- 7,500
- HOA Dues
- $0/mo
- Year built
- 1982
- Garage
- 2 Car
- Property Type:
- Single Family Home
- Status
- Sold
- MLS#
- OC21242598
- City
- Dana Point
- County
- Orange
- Time on Site
- 898 days
Show More
Property Details for 27361 Vista Azul
Local Dana Point Agent
Loading...
Sale History for 27361 Vista Azul
Last sold for $2,485,511 on May 13th, 2022
-
March, 2022
-
Mar 15, 2022
Date
Hold
CRMLS: OC21242598
$2,599,000
Price
-
Mar 1, 2022
Date
Pending
CRMLS: OC21242598
$2,599,000
Price
-
June, 2018
-
Jun 22, 2018
Date
Sold
CRMLS: OC18081373
$1,151,000
Price
-
May 14, 2018
Date
Pending
CRMLS: OC18081373
$1,225,000
Price
-
Apr 10, 2018
Date
Active
CRMLS: OC18081373
$1,225,000
Price
-
Listing provided courtesy of CRMLS
-
June, 2018
-
Jun 21, 2018
Date
Sold (Public Records)
Public Records
$1,151,000
Price
-
June, 2018
-
Jun 21, 2018
Date
Sold (Public Records)
Public Records
--
Price
-
April, 2018
-
Apr 2, 2018
Date
Canceled
CRMLS: OC17168086
$1,199,000
Price
-
Mar 23, 2018
Date
Withdrawn
CRMLS: OC17168086
$1,199,000
Price
-
Feb 16, 2018
Date
Price Change
CRMLS: OC17168086
$1,199,000
Price
-
Jan 21, 2018
Date
Price Change
CRMLS: OC17168086
$1,250,000
Price
-
Nov 9, 2017
Date
Price Change
CRMLS: OC17168086
$1,399,000
Price
-
Aug 28, 2017
Date
Active
CRMLS: OC17168086
$1,499,000
Price
-
Aug 18, 2017
Date
Hold
CRMLS: OC17168086
$1,499,000
Price
-
Jul 23, 2017
Date
Price Change
CRMLS: OC17168086
$1,499,000
Price
-
Jul 22, 2017
Date
Active
CRMLS: OC17168086
$1,399,000
Price
-
Listing provided courtesy of CRMLS
Show More
Tax History for 27361 Vista Azul
Assessed Value (2020):
$1,197,500
| Year | Land Value | Improved Value | Assessed Value |
|---|---|---|---|
| 2020 | $904,096 | $293,404 | $1,197,500 |
Home Value Compared to the Market
This property vs the competition
About 27361 Vista Azul
Detailed summary of property
Public Facts for 27361 Vista Azul
Public county record property details
- Beds
- 3
- Baths
- 3
- Year built
- 1982
- Sq. Ft.
- 2,995
- Lot Size
- 7,500
- Stories
- 2
- Type
- Single Family Residential
- Pool
- Yes
- Spa
- No
- County
- Orange
- Lot#
- 7
- APN
- 691-181-36
The source for these homes facts are from public records.
92624 Real Estate Sale History (Last 30 days)
Last 30 days of sale history and trends
Median List Price
$2,229,000
Median List Price/Sq.Ft.
$1,082
Median Sold Price
$1,359,000
Median Sold Price/Sq.Ft.
$768
Total Inventory
40
Median Sale to List Price %
97.14%
Avg Days on Market
44
Loan Type
Conventional (50%), FHA (0%), VA (0%), Cash (16.67%), Other (33.33%)
Thinking of Selling?
Is this your property?
Thinking of Selling?
Call, Text or Message
Thinking of Selling?
Call, Text or Message
Homes for Sale Near 27361 Vista Azul
Nearby Homes for Sale
Recently Sold Homes Near 27361 Vista Azul
Related Resources to 27361 Vista Azul
New Listings in 92624
Popular Zip Codes
Popular Cities
- Anaheim Hills Homes for Sale
- Brea Homes for Sale
- Corona Homes for Sale
- Fullerton Homes for Sale
- Huntington Beach Homes for Sale
- Irvine Homes for Sale
- La Habra Homes for Sale
- Long Beach Homes for Sale
- Los Angeles Homes for Sale
- Ontario Homes for Sale
- Placentia Homes for Sale
- Riverside Homes for Sale
- San Bernardino Homes for Sale
- Whittier Homes for Sale
- Yorba Linda Homes for Sale
- More Cities
Other Dana Point Resources
- Dana Point Homes for Sale
- Dana Point Townhomes for Sale
- Dana Point Condos for Sale
- Dana Point 1 Bedroom Homes for Sale
- Dana Point 2 Bedroom Homes for Sale
- Dana Point 3 Bedroom Homes for Sale
- Dana Point 4 Bedroom Homes for Sale
- Dana Point 5 Bedroom Homes for Sale
- Dana Point Single Story Homes for Sale
- Dana Point Homes for Sale with Pools
- Dana Point Homes for Sale with 3 Car Garages
- Dana Point New Homes for Sale
- Dana Point Homes for Sale with Large Lots
- Dana Point Cheapest Homes for Sale
- Dana Point Luxury Homes for Sale
- Dana Point Newest Listings for Sale
- Dana Point Homes Pending Sale
- Dana Point Recently Sold Homes
Based on information from California Regional Multiple Listing Service, Inc. as of 2019. This information is for your personal, non-commercial use and may not be used for any purpose other than to identify prospective properties you may be interested in purchasing. Display of MLS data is usually deemed reliable but is NOT guaranteed accurate by the MLS. Buyers are responsible for verifying the accuracy of all information and should investigate the data themselves or retain appropriate professionals. Information from sources other than the Listing Agent may have been included in the MLS data. Unless otherwise specified in writing, Broker/Agent has not and will not verify any information obtained from other sources. The Broker/Agent providing the information contained herein may or may not have been the Listing and/or Selling Agent.
